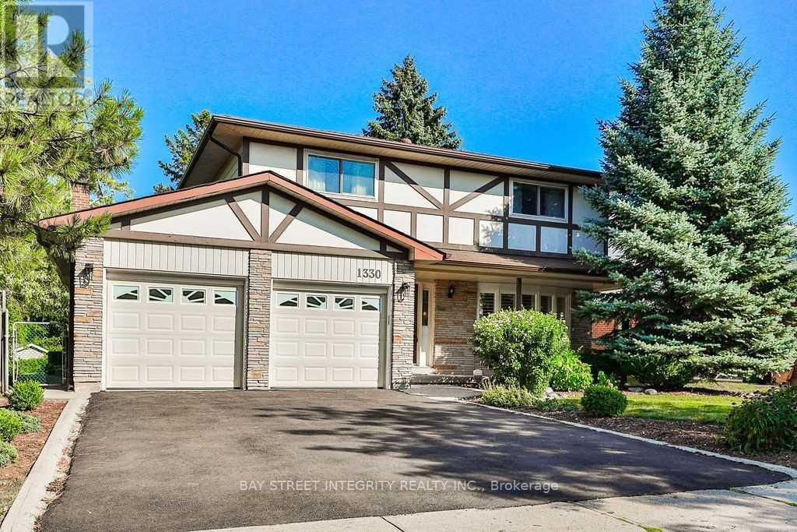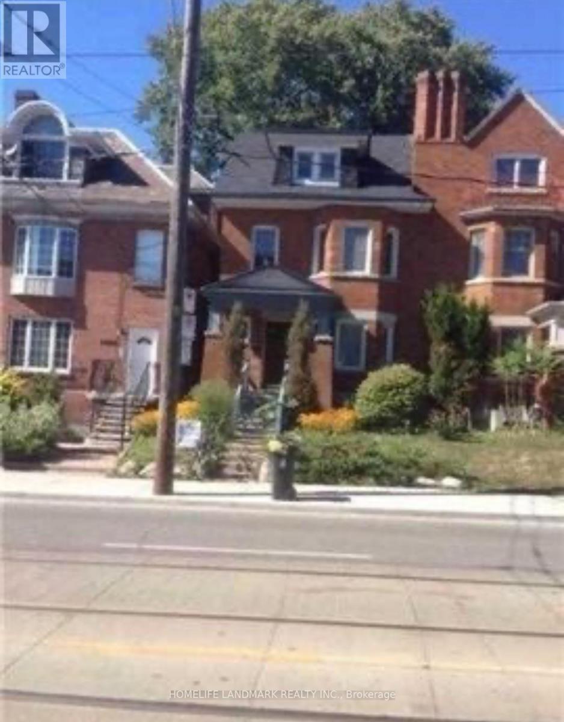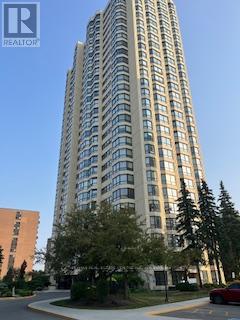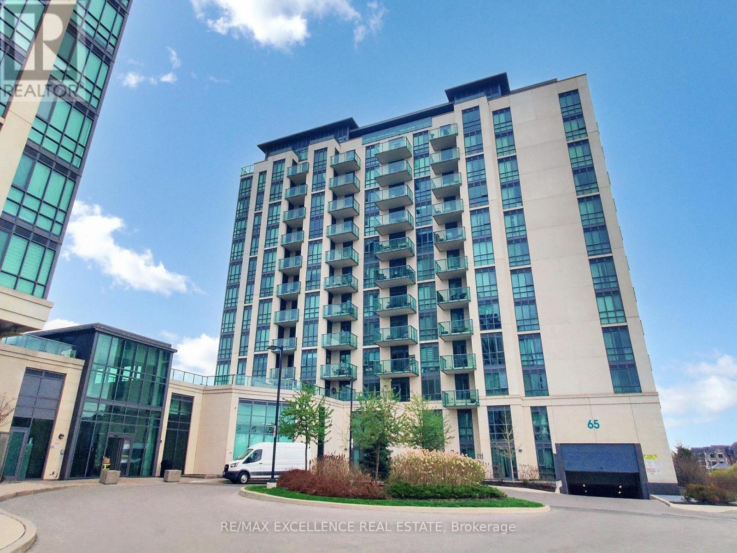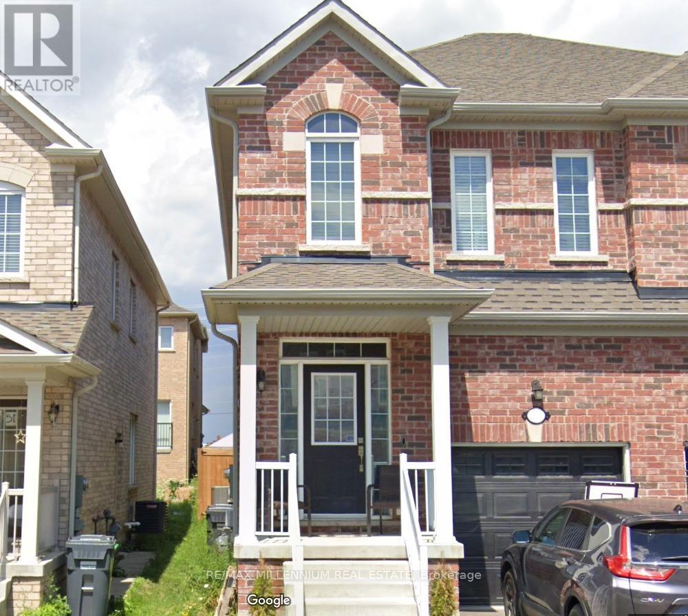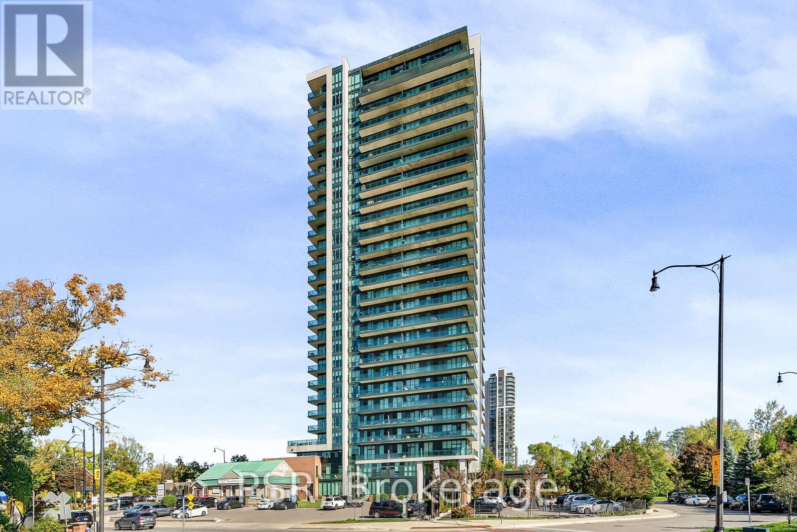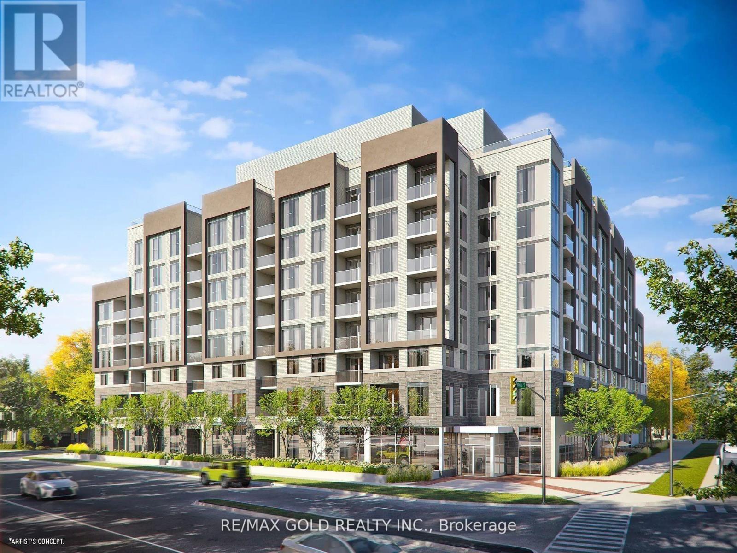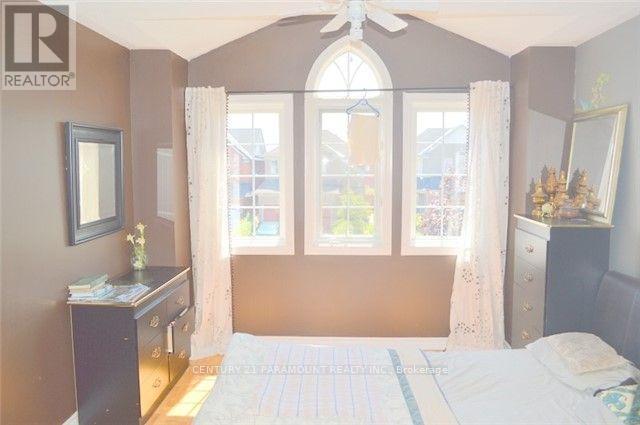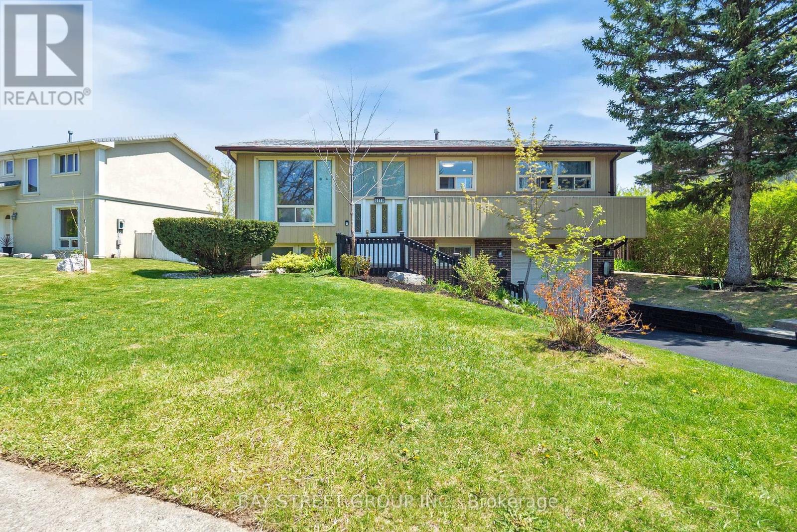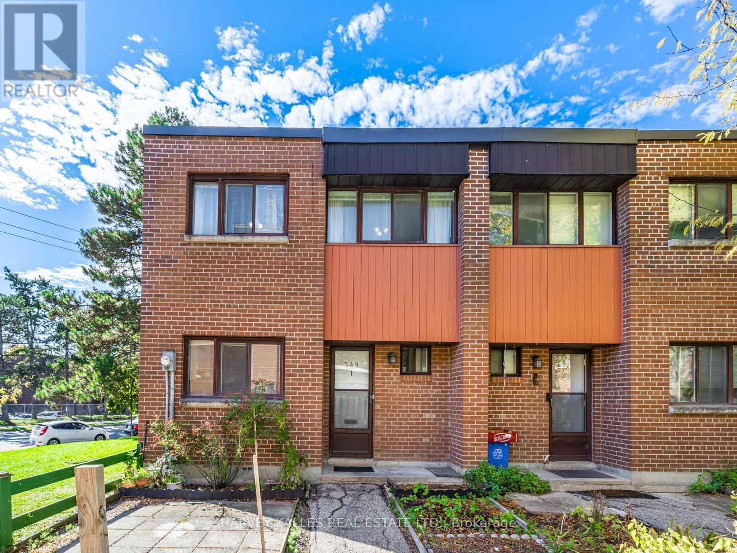1330 Grand Boulevard
Oakville, Ontario
Lovely Two Storey 4 Bed, 2+1 Bath Family Home In Sought After Falgarwood, Siding On Sheridan Park! Over 2200 Sqft Of Above Grade Space. Functional Centre Hall Plan With Large & Versatile Principal Rooms Including Main Floor Living Rm, Dining Rm, Eat-In Kitchen & Family Room. Kitchen Boasts Sought After Sightlines To Family Room, And Walkout To Back Deck & Private Backyard. New Fridge will be installed. Inside Entry To Double Car Garage From Convenient Main Floor Mudroom. Spacious Bedrooms With Ample Closet Space, Including Primary Bedroom With 5 Piece Ensuite. Incredible Local Trail & Park Network For Walking & Biking. Excellent Schools Including Top Rated High School Iroquois Ridge. Easy Access To Shopping, Metro, TD, And Transit (Go/Qew/403). New comers are welcome. Half Year Short Term Rental will also be considered. (id:24801)
Bay Street Integrity Realty Inc.
Bsmt - 1492 King Street W
Toronto, Ontario
Finished Basement With Separate Entrance In A Handsome 3-Storey Semi-Detached House In Parkdale. Features Include Updated Kitchen And Bathroom. Beautiful Perennial Gardens Front And Back. Steps To The Lake, Supermarket, Queen West And Ttc - Easy Access To Downtown. (id:24801)
Homelife Landmark Realty Inc.
18 Peregrine Grove
Brampton, Ontario
he Lake. Enjoy Tranquility & Those "Ah Ha" Moments All Year Long. Large Rooms, a Cathedral, you've been searching for. This uniquely designed home, On A Quiet Court Location, backs this fully furnished 4-bed, 3-bath home on Professor's Lake Paradise In The City, is what Ceiling, Wall-to-Wall Windows, Skylight to Create A Sun-filled Home. (id:24801)
Century 21 Leading Edge Realty Inc.
2100 Waycross Crescent
Mississauga, Ontario
Beautiful executive Fully FURNISHED house on large pie shaped lot. $180K in renovation in 2019.Mature landscaping with great curb appeal & having a charming long front porch. Large luxury deck & private side yard with high end Pavilion. Newer windows, patio doors, central vac. Hardwood flrs, int & ext pot lights, Large Principal Rooms & Main floor Den. Professionally finished basement with W/Rec, Bdrm, Gym, Wet Bar with B/I Appl's, Quartz Counters! (id:24801)
Royal LePage Realty Plus Oakville
407 - 8 Lisa Street
Brampton, Ontario
Welcome to the famous Ritz Towers, one of Brampton's top condo apartment located on a multi acre lot. This complex offers many outstanding amenities, such as Indoor/Outdoor Pools, Tennis Courts, Racquetball & Squash Courts, Snooker Room, Exercise Room, Cardio Room, Ample Visitor Parking, Gatehouse Security, Party Room, Bbq areas. This apartment was completely updated: Newer HVAC(2023), Newer Electrical panel(2025), Updated bathroom(2023), Newer laminate flooring(2021), Newer Kitchen(2019) and is Ideally located with a South Eastern exposure. (id:24801)
RE/MAX Real Estate Centre Inc.
309 - 65 Yorkland Boulevard
Brampton, Ontario
This modern 2 bedroom plus den, 2 bathroom condo offers a perfect blend of style, comfort, and convenience. Overlooking the Claireville Conservation Greenbelt, it features a walk-out balcony with breathtaking views of nature, creating a serene escape right at home. The open-concept living and dining area is enhanced by upgraded light fixtures, high ceilings, and floor-to-ceiling windows that bring in an abundance of natural light. The versatile den is ideal for a home office or cozy reading nook, while the contemporary finishes throughout add to the homes sophistication. Situated close to major amenities and transit, this location ensures everyday convenience. Residents also enjoy access to impressive building amenities, including two party rooms, two fitness centres, a guest suite, a pet grooming station, and ample outdoor visitor parking. (id:24801)
RE/MAX Excellence Real Estate
49 Frenchpark Circle
Brampton, Ontario
Welcome to 49 Frenchpark Circle a beautifully maintained 4-bedroom home for lease in one of Brampton's most desirable, transit friendly, and family-friendly neighbourhoods! This bright and spacious property offers the perfect blend of comfort, functionality, and convenience ideal for families seeking a move-in ready home in a great location.The main floor features a large open-concept living and dining area with hardwood floors, pot lights, and plenty of natural light. The modern kitchen is equipped with stainless steel appliances, ample cabinetry, and a breakfast area with a walkout to a private, fenced backyard, perfect for outdoor dining and entertaining.Upstairs, you'll find four generous bedrooms, including a primary suite with a walk-in closet and 4-piece ensuite bath. Each additional bedroom offers ample space for kids, guests, or a home office.Enjoy unmatched convenience with Mount Pleasant GO Station just minutes away, providing an easy and direct commute to downtown Toronto. The home is also close to Züm transit, major highways (410, 401, 407), top-rated schools, parks, playgrounds, community centres, grocery stores, and shopping everything your family needs within reach.Additional features include garage access from inside, newer roof, LED pot lights, and ample parking.Move-in ready and ideally located, 49 Frenchpark Circle offers the great comfort, with access to every amenity imaginable a perfect place to call home!Please note: basement is rented separately with a private entrance. The main and upper levels are for lease, with exclusive use of the garage, driveway, backyard, and main living spaces. (id:24801)
RE/MAX Millennium Real Estate
Lph 2603 - 100 John Street
Brampton, Ontario
"Welcome to PARK PLACE, a Luxury Boutique Destination Located In The Heart Of Downtown Brampton & Some Of Brampton's Best Cultural And Natural Treasures. This Sophisticated Corner Suite, Lower Penthouse Customized Through The Builder Combining Multiple Units to Create This Single Incredible Sanctuary That Showcases Stunning Unobstructed South, West And North Views From Your Unheard of 983 sf Covered Terraces Overlooking The Downtown Core, Gage, Centennial And Rosalea Parks. Steps To Restaurants, Shops And Go Train And MiWay Stations. Sun Soaked Living Space With 10 ft Soaring Ceilings And Custom Window Coverings Throughout. Spacious And Bright Primary Bedroom With Postcard Sunset Views. Entertain Your Guests In This Modern Showcase of a Kitchen With High End Appliances Custom Granite Countertops And Ample Pantry Space. Includes TWO PARKING, 1 LOCKER And PRIVATE CLIMATE CONTROLLED WINE LOCKER.24 HR Concierge, Recreation Centre, Gym, Meeting Room And Much More! **EXTRAS** This Is Your Executive Home or Ideal Home to Downsize Personified. You Will Not Be Disappointed (id:24801)
Psr
403 - 412 Silver Maple Road
Oakville, Ontario
*See 3D Tour* Brand-New Luxury Condo Less Than 1 Yr Old Awaits You! Perfectly Located With Groceries, Shopping Plazas, Restaurants, Parks Within Walking Distance And Public Transit At Your Doorstep, This Stunning Unit Boasts Unobstructed Views, High-End Laminate Flooring Throughout, And A Practical Layout With 9 Ft Smooth Ceilings. The Modern Kitchen Features Extended Tall Cabinets, Quartz Countertops, Stainless Steel Appliances, And A Sleek Subway Tile Backsplash. Enjoy Floor-To-Ceiling Windows Filled With Natural Light And A Step-Out Balcony From The Living Room. The Barrier-Free Design Includes Extra-Wide Doors For Accessibility. Building Amenities Include A Rooftop Patio And Party Room. One Parking Spot And One Locker Are Included. Don't Miss This Gem! (id:24801)
RE/MAX Gold Realty Inc.
641 Macbeth Heights
Mississauga, Ontario
Location, Location , Location... One of the most sought after location in Mississauga Mavis and Derry. Detached link home with finished basement. 3 +2 bedroom, 3.5 wsrm, Computer nuke on second floor. 2 Bedroom, family, full washroom in basement. Located just minutes from Hwy 407, 401, 410, top-rated schools, parks, transit, and shopping. Pictures from the previous listing. Must see. ** This is a linked property.** (id:24801)
Century 21 Paramount Realty Inc.
6119 Wabukayne Court
Mississauga, Ontario
Welcome Home to this Elegant Raised 3+1 Bed, 2 Bath, 2-Kitchen Bungalow. Situated on a quiet, traffic-free court in one of Mississaugas most sought-after neighbourhoods, this home blends style, comfort, and flexibility. Bright, sun-filled windows and an open-concept living/dining area with gleaming hardwood floors(2025) create a warm, sophisticated atmosphere. The gourmet kitchen boasts stainless steel appliances and generous cabinetry ideal for both daily living and entertaining. The main floor offers a spacious primary bedroom plus two additional well-sized bedrooms. The finished basement provides exceptional value, featuring a large rec room, second kitchen, additional bedroom, and a 3-piece bath perfect as an in-law suite with private garage entrance. Backyard is an orchard/garden with many mature fruit trees and lots of perennials for easy maintenance. Additional highlights include a built-in garage and proximity to top-rated schools, shopping, major highways (401, 403, 407), scenic trails, and Lake Wabukayne.Move-in ready and ideal for young families. A must-see opportunity! (id:24801)
Bay Street Group Inc.
1 - 349 Driftwood Avenue
Toronto, Ontario
Welcome to this Spacious 4-Bedroom End Unit Home in an Unbeatable Location! This bright and well-maintained home features laminate floors on the main level and a functional open-concept living/dining area that walks out to your own private yard, perfect for morning coffee or weekend relaxation. The modem kitchen boasts stainless steel appliances and ample storage. Upstairs, you'll find four generously sized bedrooms, each with double closets and large windows that flood the rooms with natural light. Broadloom carpeting adds warmth and comfort upstairs and in the finished basement, ideal for a family room, home office, or extra living space. Located just a short walk to York University, Subway stations, and Black Creek Parkland Trails. Enjoy quick access to Hwy 400 and nearby shops, groceries, restaurants, and top-rated schools. Don't miss this fantastic opportunity to own a spacious, move-in ready home in a prime location! (id:24801)
Harvey Kalles Real Estate Ltd.


