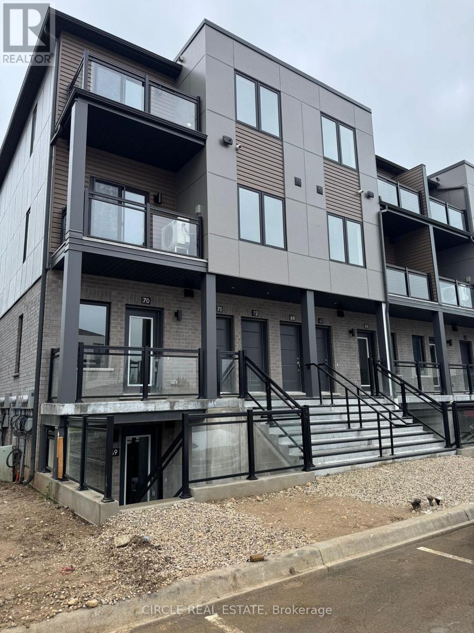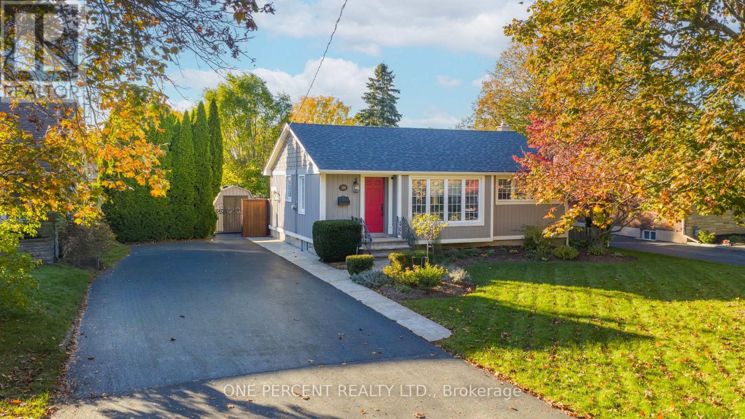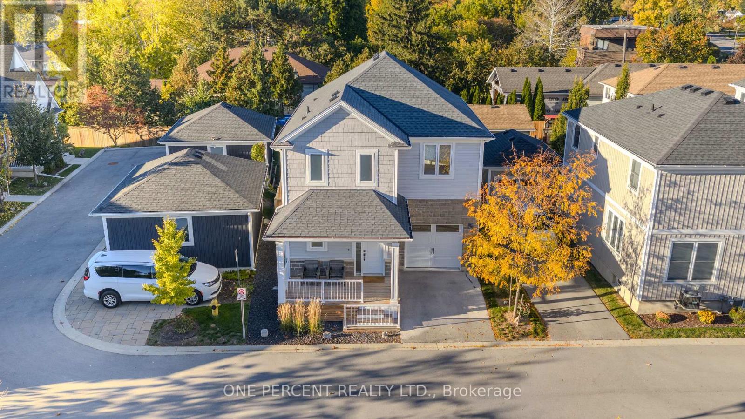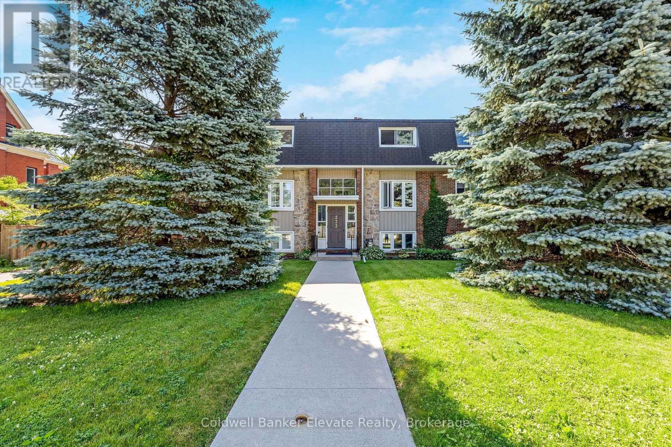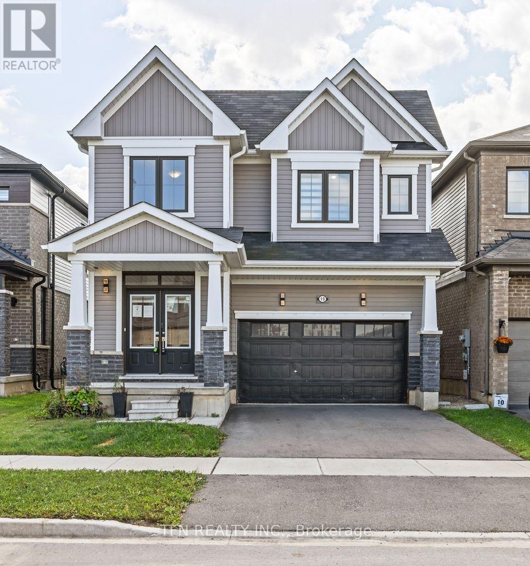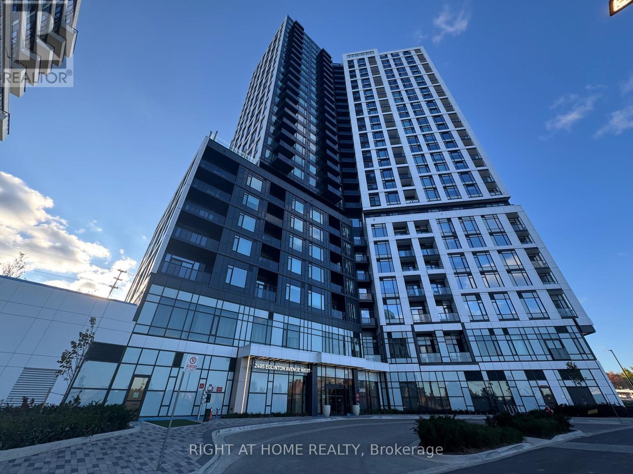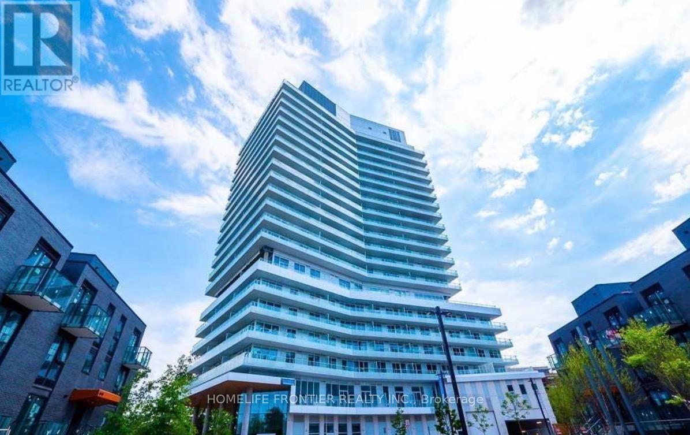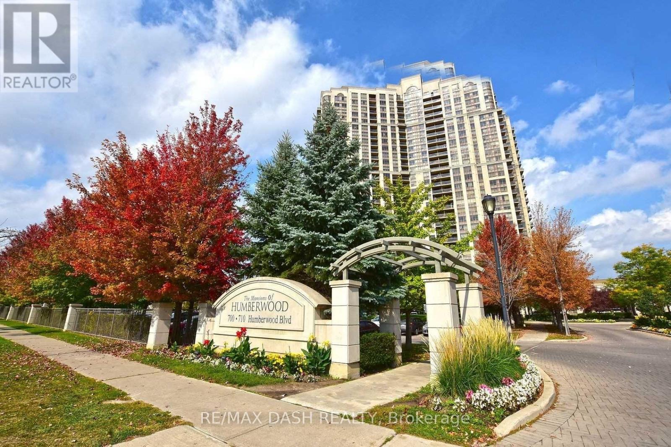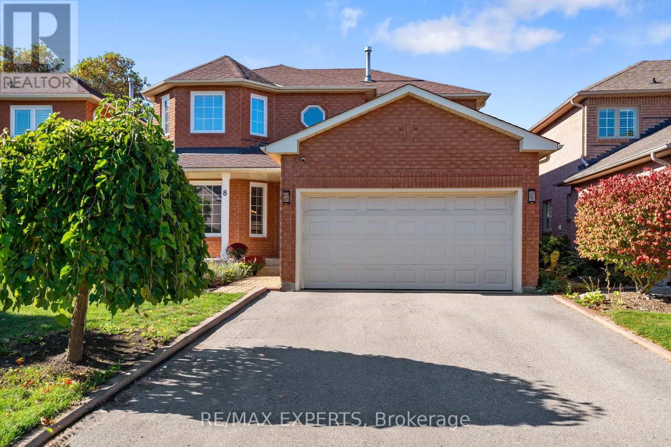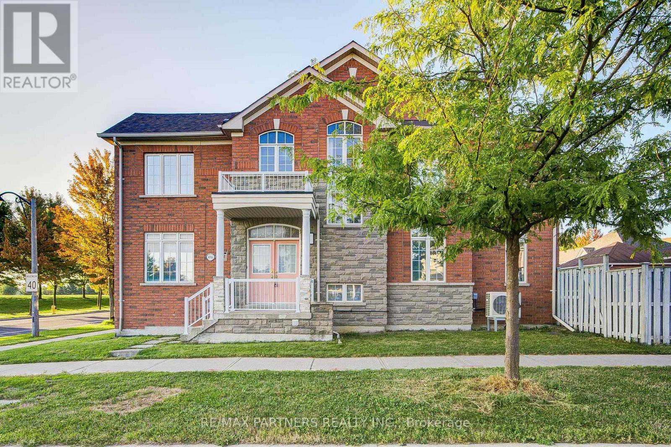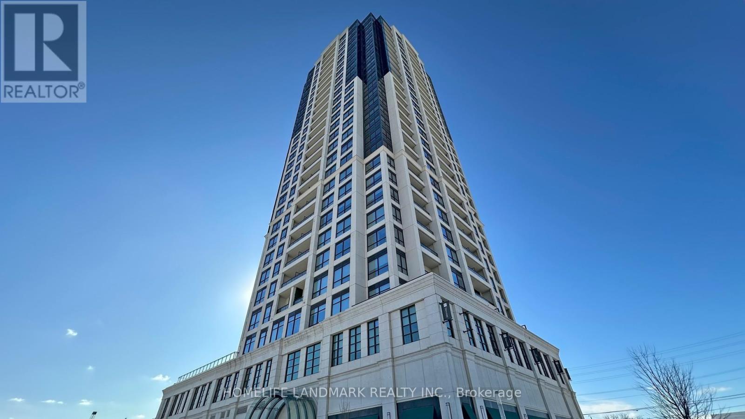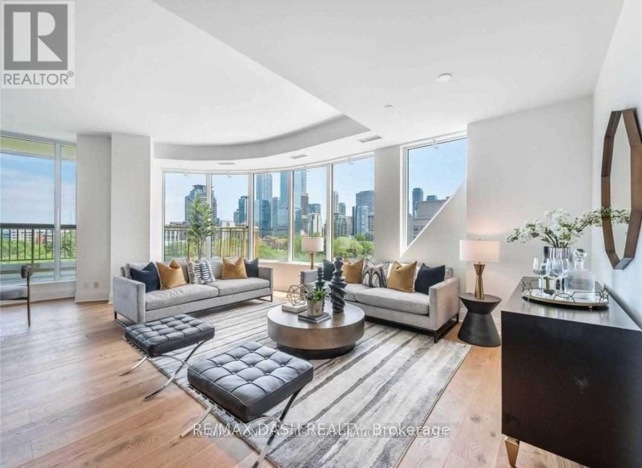69 - 940 St David Street N
Centre Wellington, Ontario
Welcome to Unit 69 at 940 St. David St N in Fergus! This beautiful ground-level stacked townhouse features 2 spacious bedrooms, 2 full bathrooms, and an open-concept living and dining area with a walk-out to a private terrace. The modern kitchen is equipped with brand-new appliances and quartz countertops. Additional highlights include in-unit laundry and 1 outdoor parking space. Conveniently situated near schools, shopping, restaurants, parks, and essential amenities such as Walmart and Freshco, with easy access to major routes. Available immediately-perfect for professionals or small families looking for comfort and convenience. (id:24801)
Circle Real Estate
38 Albany Drive
St. Catharines, Ontario
Welcome Home to Effortless Living in the Heart of North End St. Catharines! From the moment you step inside, you'll feel the warmth and care that have gone into every corner of this beautifully updated bungalow. Perfectly designed for those starting their next chapter-whether it's a young family's first home or a couple ready to slow down and enjoy life-this home offers comfort, style, and peace of mind in one inviting package. The open-concept main floor is bright and airy, featuring wide-plank engineered hardwood and pot lights on dimmers that set the mood for cozy evenings or lively gatherings. The kitchen is a dream with quartz counters, with modern Samsung appliances. Both bathrooms have been thoughtfully renovated, bringing spa-like comfort to your everyday routine. Downstairs, the finished basement provides the perfect balance of space and flexibility-a rec room for movie nights, a guest suite for visiting family, or a play area for little ones learning to take their first steps. Outside, the private backyard feels like a hidden retreat. Picture summer days by the pool surrounded by lush gardens and mature trees, or quiet mornings on the patio listening to the birds. The 12' x 24' inground pool offers a shallow 3-ft end and a gentle 5-ft deep end-perfect for relaxing floats or family fun. And parking? You'll love the expansive double-wide driveway-large enough to fit up to seven cars comfortably. With an owned furnace, A/C, and hot-water tank, plus a location just minutes to parks, schools, shopping, and Port Dalhousie, this home blends modern convenience with small-town charm. This is more than just a house-it's a lifestyle of comfort, connection, and care, waiting for its next chapter to begin. Inclusions: Dishwasher, Dryer, King Size Bed, Hot Water Tank Owned, Pool Equipment, Refrigerator, Stove, Washer, Window Coverings , Furniture is Negotiable (id:24801)
One Percent Realty Ltd.
9 Princeton Common
St. Catharines, Ontario
Contemporary Living in the Heart of North End St. Catharines! Tucked away on a quiet private road in the desirable Princeton Commons community, this modern two-storey home is where style meets simplicity. Designed for those who appreciate clean lines, open spaces, and effortless living-it's the perfect match for professionals, couples, or young families seeking a home that feels both elevated and easy to love. Step through the covered porch into a bright, airy space filled with natural light. The open-concept main floor sets the tone with warm hardwood floors, an elegant electric fireplace, and a designer kitchen featuring quartz counters, black stainless appliances, and crisp white cabinetry-the perfect backdrop for gatherings big or small. Upstairs, the primary suite offers a calming retreat with a walk-in closet and a glass-tiled ensuite that feels like a spa getaway. Two additional bedrooms provide flexibility for a home office, nursery, or guest space, while convenient bedroom-level laundry makes daily life smoother. Downstairs, the finished lower level extends your living space with a spacious rec room anchored by a sleek electric fireplace-ideal for movie nights, workouts, or entertaining. A two-piece bath and room for a future fourth bedroom add versatility. Step outside to a private, fully fenced backyard designed for minimal upkeep and maximum enjoyment. Lush greenery frames the space, complemented by a charming herb garden-perfect for picking fresh basil or mint for your evening meal. Nestled on a private road with no through traffic, this peaceful enclave offers calm and convenience, with visitor parking nearby. Minutes to shopping, parks, top-rated schools, highway access, and Port Dalhousie-this home delivers contemporary style, smart design, and a lifestyle made simple. Welcome home. Inclusions: Appliances, Electrical Light Fixtures, Bathroom Mirrors, Garage Door Opener & Remote, Tvs and Wall Mounts. Furniture is negotiable (id:24801)
One Percent Realty Ltd.
24 - 233 Westminster Drive S
Cambridge, Ontario
Fabulously renovated & updated 2 storey condo unit that is in a terrific part of town! Wouldn't it be great to hike to the Grand & Speed Rivers for a riverside coffee or take a quick stroll downtown to pop into your favourite restaurant or shop! The mature neighbourhood has a mix of housing styles which has attracted owners both young & old, a real community feel! All of this & more can be yours...what a lifestyle for a first time home buyer or a downsizer! This stunning unit is over 900 sf & has two generously sized bedrooms. This home has been extensively upgraded by the current Seller. An expansive eat-in kitchen with all the bells & whistles, quartz countertops, tons of storage, a pantry & a super functional, tastefully designed layout.....a cook's delight! The floors, interior doors, baseboards, runner on stairwell and window, as well as some newer pvc plumbing in the kitchen & bathroom have all been updated. On the Upper level the two large bedrooms share an upgraded 4 pc bath that won't disappoint. Updated cabinetry, Kohler tub/shower wall, Kohler toilet, upgraded Moen fixtures & 12x24 tiles...a clean, spa-like feel. Both the Primary bedroom & the 2nd bedroom have double closets with upgraded 4 panel doors, handles, upgraded baseboards & newer windows. The neutral colour throughout the condo gives a fresh open feel & the abundance of windows lets the lights stream in. This unit faces the front of the building & overlooks Westminster Dr, a vibrant community. The mutually shared driveway was just repaved in May 2025 & this unit has one surface parking spot. The Non-Smoking, pet-friendly (restrictions) bldg only houses 4 studio & 4-2 bedroom condos & is self managed. It has 2 guest parking spots & shares a common laundry area on the main level. Such a stunning condo in a quiet building that has everything you need within a short distance. Walk, ride your bike...enjoy the freedom, peace and tranquility of this little pocket of Cambridge! (id:24801)
Coldwell Banker Elevate Realty
19 Rainbow Drive
Haldimand, Ontario
Welcome to 19 Rainbow Drive, located in Caledonia's highly sought-after Avalon community by Empire Homes! This stunning Rosebery design offers approximately 2,307 sq. ft. of thoughtfully designed living space a perfect blend of style and functionality. Inside, you'll find 4 spacious bedrooms, 2.5 baths, and an abundance of natural light throughout. The impressive two-storey foyer creates a warm and inviting first impression, while the convenient second-floor laundry makes everyday living a breeze. The main floor features a carpet-free layout, an elegant hardwood staircase, and an open-concept design with large, picturesque windows, creating a bright and airy atmosphere. Additional highlights include central air conditioning, a cold cellar, and a 3-piece rough-in in the basement for future possibilities. Set in a vibrant master-planned community, you'll enjoy scenic hiking and cycling trails, the beautiful Grand River, and all the amenities you need plus quick access to Highway 403 for an easy commute. All measurements are approximate. Don't miss this opportunity to own in one of Caledonia's most desirable neighbourhoods schedule your private showing today! (id:24801)
Tfn Realty Inc.
1906 - 2495 Eglinton Avenue W
Mississauga, Ontario
Welcome to Kindred Condos in the heart of Central Erin Mills! This beautifully appointed 2-bedroom, 2-bathroom suite with parking and locker offers a bright open-concept layout with 9-ft ceilings, floor-to-ceiling windows, and a west-facing exposure that fills the space with natural light and provides breathtaking views with large windows. The modern kitchen features sleek countertops, stainless steel appliances, a large island, and ample cabinetry, seamlessly connecting to the spacious living and dining areas that open onto a private balcony-perfect for morning coffee or evening relaxation. The primary bedroom includes a generous closet and a spa-inspired ensuite with a glass-enclosed shower, while the second bedroom offers ideal separation for guests or a home office. Additional highlights include ensuite laundry, a smart thermostat, and complimentary Bell Fibe internet. Built by Daniels Corporation, Kindred Condos blends contemporary design with community living, offering residents exceptional amenities such as a 24-hour concierge, fully equipped fitness centre and yoga studio, co-working lounge, games and media rooms, party lounge, and an outdoor terrace with BBQs, gardening plots, firepit, and playground. Ideally situated in one of Mississauga's most desirable neighbourhoods, you're just steps from Erin Mills Town Centre, Credit Valley Hospital, and top-rated schools including John Fraser and St. Aloysius Gonzaga. Commuting is effortless with easy access to Highways 403, 407, and the QEW, plus MiWay and GO Transit nearby. This bright, modern suite is the perfect blend of style, comfort, and convenience-offering an exceptional opportunity to live in a vibrant, well-connected community. (id:24801)
Right At Home Realty
301 - 20 Brin Drive
Toronto, Ontario
Experience luxury living in this prestigious condo across from the Humber River! This brand-new, west-facing one-bedroom + media suite offers a bright, open-concept living space with large windows and 9-ft smooth ceilings. Enjoy a spacious private balcony extending fromthe principal rooms. The modern kitchen features quartz countertops and stainless steel appliances, seamlessly connecting to the living and dining area. Located in the heart of The Kingsway, this suite provides easy access to nearby trails, ravines, transit, shopping, and thesubway - everything you need for upscale urban living. (id:24801)
Homelife Frontier Realty Inc.
2728 - 700 Humberwood Boulevard
Toronto, Ontario
Come Home To The Mansions Of Humberwood And Feel Like You Are In A Luxury Resort Every Day. Bright & Inviting 2Bdrm W/Full Den, 2 Bath & Spacious Balcony. Enjoy Amenities Such As 24Hr Concierge & Security, Indoor Pool, Sauna, Hot Tub, Tennis Courts, Exercise Rm, Gym, Party Rm, Billiards, Bbq Patio, Meeting Rm, Guest Suites. Minutes From Major Hwys 427, 401, 409, 400. Close To Go Train Station & Pearson Intn'l Airport. (id:24801)
RE/MAX Dash Realty
8 Strawberry Hill Court
Caledon, Ontario
Welcome to 8 Strawberry Hill Court, nestled on one of Boltons most prestigious and sought-after streets! Rarely offered, this 4-bedroom, 3-bath detached home features a bright and functional layout perfect for families and entertainers alike. The main floor offers a spacious living room with fireplace, a separate family room with large windows open to the dining area, and a versatile den ideal as an office, playroom, or library. The updated kitchen blends modern charm with functionality, complete with a breakfast area overlooking the backyard, perfect for a morning coffee. Upstairs, the oversized primary suite offers a large walk-in closet and 5-piece ensuite, while all the bedrooms are generous in size. A cozy study nook on the second floor adds extra flexibility for work or reading. Step outside to a private backyard retreat with endless potential, perfect for entertaining or a future pool. Located on one of Boltons most coveted courts and just minutes to top schools, parks, shopping, and Hwy 50, this is a rare opportunity you don't want to miss! (id:24801)
RE/MAX Experts
496 The Bridle Walk
Markham, Ontario
Rarely Offered Demand Berczy village Location*Spectacular Park View* Freehold Townhome * Bright & Spacious 2040 Sf Corner Unit * Double Car Garage With Extra Parking Pad * Stone Front * Double Door Entrance * 9' Ceiling * Hardwood Stair * 5 Min Walk To Pierre Elliott Trudeau H.S, All Saint C.S & Castlemore P.S * Bus Stop At Door Step * (id:24801)
RE/MAX Partners Realty Inc.
1205 - 1 Grandview Avenue
Markham, Ontario
Welcome To "The Vanguard" Condo Located In Prime Thornhill. This Newer 1+1 Unit With 1 Parking Spot & Locker Features Clear View And Functional Layout With Private Balcony. The Den Is Large Enough To Be Used As A Second Bedroom. Well Maintained Like Brand New. 9' Smooth Ceiling. Modern Integrated Kitchen With High-End Built-In Appliances And Gorgeous Counters You Will Fall In Love With. Mins To 407/401, Subway. Steps To Ttc, Galleria, Centerpoint Mall, Etc. Amazing Building Amenities: Fitness & Yoga Rooms, Theater, Saunas, Outdoor Terrace, Children's Playroom, Library, Lounge/Party Room, Bbq & Dining! 3/4 Acre Park Nearby! (id:24801)
Homelife Landmark Realty Inc.
806 - 151 Avenue Road
Toronto, Ontario
Stunning Lower Penthouse W/Unobstructed South, West & East Views. 2389 Sf Of Sublime Privacy In Yorkville's Newest Boutique Luxury Bldg. 10' Ceilings, Large Formal Living/Dining Room W/Wide Plank Oak Floors, Chef's Dream Kitchen W/14' Long Island & Taj Mahal Polished Stone Counters, Integrated Appliances W/Wine Fridge, Dual-Tone Cabinetry, Marble Tiled Spa Baths, East & West Facing Terraces & More. Life In Yorkville At Its Most Refined. 2 Parking And 1 Locker Included In The Rent (id:24801)
RE/MAX Dash Realty


