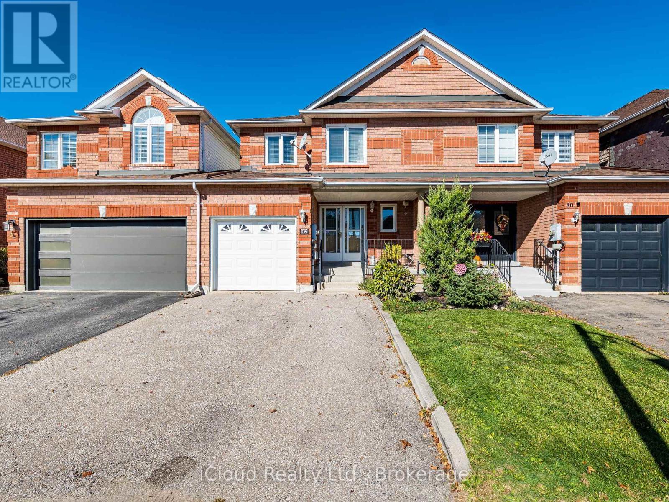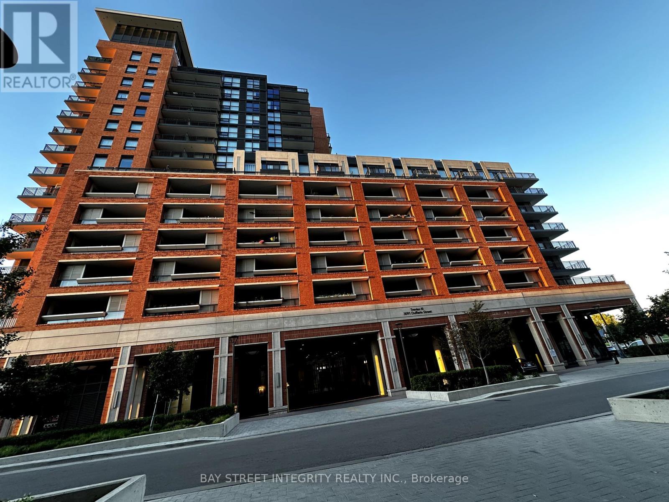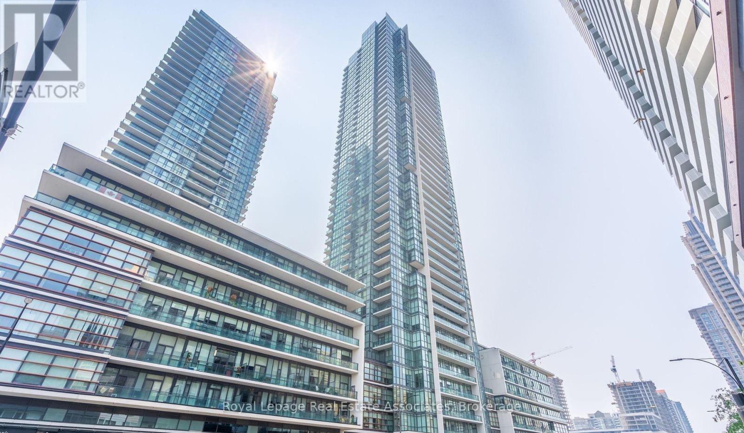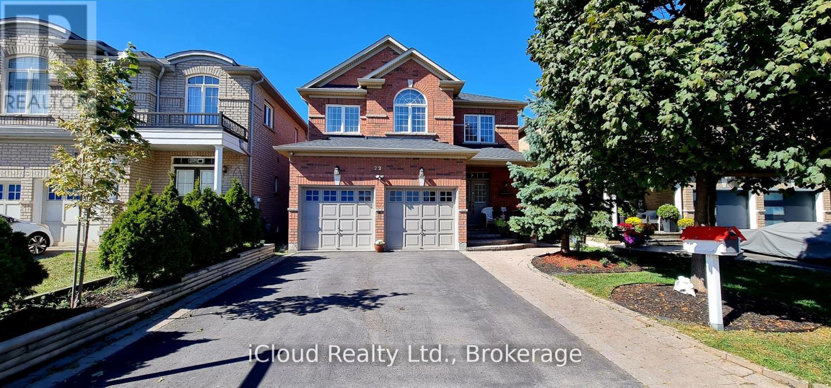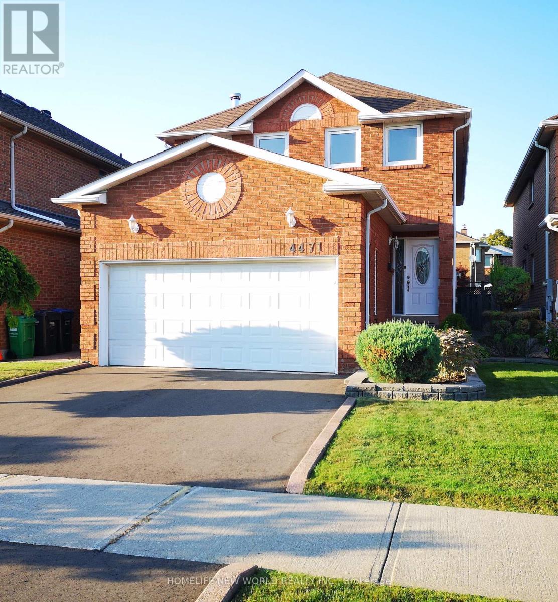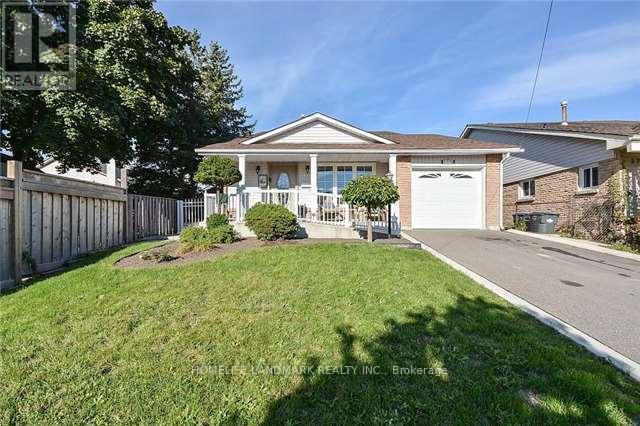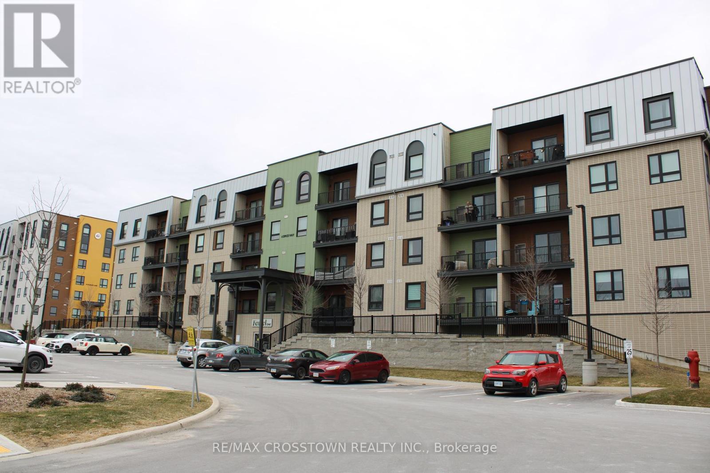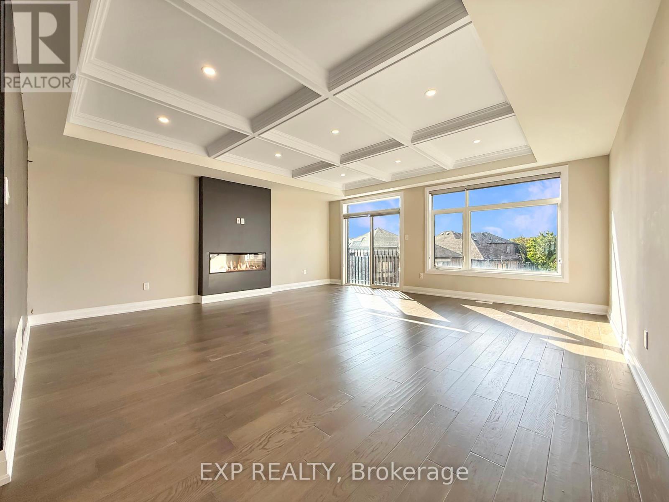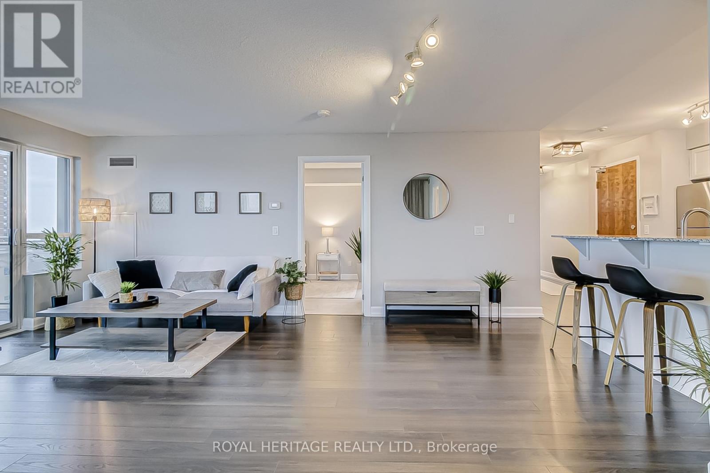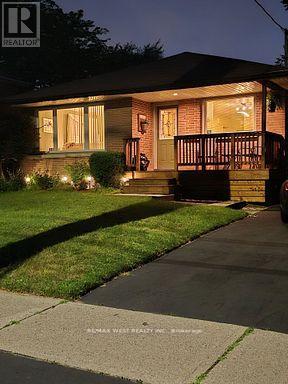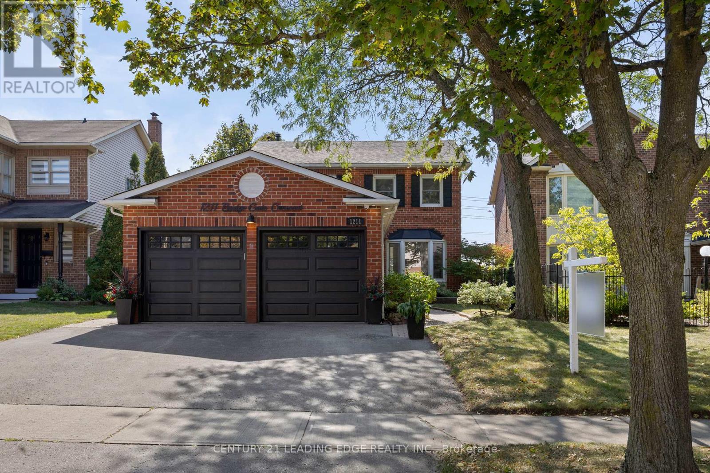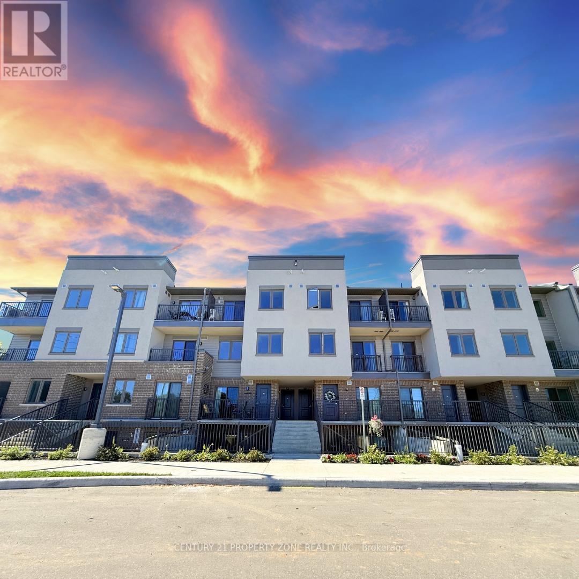82 Hanton Crescent
Caledon, Ontario
Luxury Semi-Detached Link-Linked by the Garage. Welcome to this Lovely and Very Well Kept 3 Bedroom Home. Located In The South Side Of Bolton, Backing Onto Julies Parkette, A Feature That Is Rarely Offered, Enjoy The Private Landscaped Patio. This Home is a Short Walk to Grocery Stores, Drug Stores, Parks and Schools. The Double Door Entry Leads To The Large Foyer with Ceramic Flooring. As You Enter You Will Find A 2 pc Bathroom, A Convenient Entrance To The Garage, And A Front Coat Closet The Ceramic Hallway, Leads To An Open-Concept Layout With Pot Lights And Hardwood Flooring Throughout , Sun Filled Rooms, A Spacious Dining Area, Oversees the Great Room And Fireplace. The Bright Kitchen and Breakfast Area has A Beautiful White Quartz Counter Top, And A Walk Out To A Fully Landscaped All Fenced In Patio. Wood Stair Case With An Iron Railing Leads Upstairs Featuring Hardwood Floors Throughout and 3 Large Bedrooms, The Large Primary Bedroom Features A 4-piece Semi En-suite And A Large Walk-in Closet. The Unfinished Basement Offers Room For Improvement And Ready For Your Personal Added Touch. Cold Cellar, 3 car parking, New roof, new furnace, new a/c, Central Vac, Alarm System. What is there not to love about this home? A Perfect Place to Grow! (id:24801)
Icloud Realty Ltd.
1102 - 3091 Dufferin Street
Toronto, Ontario
Welcome to stylish west facing 1-bedroom suite at Treviso III. Bright, open-concept layout with 9-ft ceilings, Recently renovated with brand new flooring, fresh paint throughout, all new LED lighting, and a dimmable ceiling light in the living room offering a warm and comfortable living environment. Kitchen with granite countertops and stainless steel appliances, and a spacious balcony. Includes 1 parking. Heat and water included (tenant pays hydro). Enjoy resort-style amenities: outdoor pool, gym, sauna, rooftop terrace, party room & 24-hr concierge. Prime location steps to TTC, Yorkdale Mall, parks, shops and easy access to Hwy 401/400/Allen Rd. Perfect for professionals or couples seeking comfort, style, and convenience in a vibrant community. (id:24801)
Bay Street Integrity Realty Inc.
4403 - 4070 Confederation Parkway
Mississauga, Ontario
Beautiful and contemporary 1+1 bedroom, 1 bath condo in the heart of Mississauga, featuring an open-concept layout with soaring ceilings and a seamless flow between the living, dining, and kitchen areas. The sleek kitchen is enhanced with quartz countertops and backsplash, wide-plank white oak flooring, custom blinds, and refined modern finishes throughout. Enjoy an unobstructed view from the private balcony and the comfort of two full bathrooms with elegant fixtures. Perfectly located steps from Square One, YMCA, Sheridan College, Starbucks, and top restaurants, with easy access to Highways 403, 401, and 407, this residence offers the perfect blend of luxury, comfort, and vibrant urban living. (id:24801)
Royal LePage Real Estate Associates
22 Fallgate Drive
Brampton, Ontario
Real Pride of Ownership! Definitely An Absolute Showstopper And A Must-See! Priced To Sell Immediately, +3,240 Square Feet of Living Space, (Basement 948 SF Finished Area), Upper Level More than 2,300 S/F, Sidewalk-Free Privacy, Double Door Entry, Porch Interlocking, Great Open Concept Layout, Finished In Law Suite, Additional Kitchen in the Basement, Hardwood Flooring in The Basement, Enlarged Windows in The Basement, Totally Renovated House, Just A Short Walk To Mount Pleasant GO Station, Functional Layout, Very Good Size Bedrooms, Master Bedroom Boast Unique Modern Top Of The Line Finishes & Fixtures(2023), Furniture And Décor To Create Your Own Modern Mash-Up, in 5Pc Ensuite. Lots Of Natural Light Throughout, Children's Paradise Carpet Free Home, Soaking Stand Alone Bathtub in Front Of A Large Window And Stunning Bathroom Mirrored Barn Door in Master Bedroom(2023). Newly Renovated 4Pc Bathroom in Upper Level(2025), Newly Updated State Of The Art Kitchen(2023), A Stylish Porcelain Backsplash W/Accent Lights(2023), Porcelain Floorings in The Kitchen(2023), Floor To Ceiling Cabinetry(2023), Main Level 9 Foot Ceiling, 6" Modern Tall Baseboard(2022), Décor Light Switches Throughout(2022), LED Pot Lights Main Level and Upper Level(2023), New Roof Shingles(September 2025 W/15 Year Warranty Parts & Labor), Extra Wide Attic Insulation(2022), Main Level Powder Room(2022), Balance Lights in the Kitchen, Door W/Paneled See Thru Window From the House To Garage, Garage Door Opener, Very Bright & Clean. No stone unturned, freshly painted, totally finished and renovated, Double Car Garage 19'8" X 18, Additional Storage in the Garage. Additional Storage in the Basement, Dream Backyard with custom built 14'x12' shingle roof gazebo with lights, flower & garden backyard, 24'x20' wooden deck, 13'X6' Additional Covered Notch & Lights in the Backyard, Fruit Trees, Charming Garden and much more. (id:24801)
Icloud Realty Ltd.
4471 Weeping Willow Drive
Mississauga, Ontario
Lovely 3 Bedroom In Highly Sought Area Which Offers 3000+ Sqft Of Living Space. Separate Living, Dining Room, Family Rm W/ Wood Fireplace & Kitchen Walkout To Private Deck. Basement With Walk-In Shower. Finished Basement. Easy Access To Highways, Go Transit, Schools, Parks, French Immersion School, Shopping. (id:24801)
Homelife New World Realty Inc.
Lower - 2770 Quill Crescent
Mississauga, Ontario
Separate Entrance, No Need To Share Anything With Upper Level. 2 Bedroom Plus 1 Family Room(Could Be 3rd Bedroom), 1 Large Living/Rec Room With Wet Bar, 1 Washroom. Bright And Spacious. Close To Meadowvale Town Centre, Parks, Hwy 401/407, Go Station. (id:24801)
Homelife Landmark Realty Inc.
408 - 6 Spice Way
Barrie, Ontario
Exclusive top floor unit located in Barrie's sought-after "Bistro 6" community available for lease, nestled in the desirable Fennel Building. This bright and spacious condo offers 2 bedrooms and an open-concept gourmet kitchen featuring a quartz centre island with breakfast bar, matching countertops, and stainless steel appliances including a gas stove.Enjoy a comfortable living room with sliding glass doors leading to a private balcony complete with a gas BBQ, no more hauling propane tanks! Additional features include in-suite laundry and one owned underground parking space, with guest parking available.As a resident of Bistro 6, you'll have access to the community's impressive outdoor kitchen and entertainment centre, equipped with pizza ovens, BBQs, and more. Located close to shops, public transit, and just a short drive to Barries scenic waterfront, this is the perfect home for those who love to entertain and appreciate upscale living. (id:24801)
RE/MAX Crosstown Realty Inc.
922 Isaac Phillips Way
Newmarket, Ontario
Welcome to 922 Isaac Phillips Way in Newmarket, where modern design meets executive living in this stunning 3-storey freehold townhome! With over 2,700 sqft of meticulously upgraded space (not including the walkout basement), this home is here to impress. Picture yourself walking across beautiful hand-scraped hardwood floors under waffled ceilings, illuminated by pot lights, while enjoying the warmth of a cozy fireplace! The open-concept kitchen, complete with a breakfast bar and a large pantry, is perfect for whipping up meals or grabbing a quick bite. The family room features a cozy fireplace and a Juliette balcony with a clear hilltop view ideal for your morning coffee or evening wine. The primary bedroom is your personal retreat, with a spa-like 5-piece ensuite, freestanding tub, and a walk-in closet to store all your treasures. Bright and spacious secondary bedrooms will keep everyone happy, and with the home being just steps from Yonge Street, Upper Canada Mall, schools, parks, and all the shopping you could dream of, the location couldn't be better. Don't miss out this one is sure to fly off the market! (id:24801)
Exp Realty
511 - 1235 Bayly Street
Pickering, Ontario
CORNER UNIT with Large Wrap Around Balcony with partial lake views. Bright and Spacious - South East Facing. 2 + 1 Bedrooms, 2 Full Baths, 927 Sq Ft at San Francisco By The Bay. Oversized Parking Spot great for bigger vehicles. Kitchen has Granite Countertop & S/S Appliances. Updated cabinets and baseboards. Marble Window Sills in LR/DR. Owned Locker. Corridor Renovation In 2024. Amenities: Concierge, Gym, Indoor Pool, Sauna, Party Room, Rooftop Patio/BBQ, Guest Suites. Short Walk To Go Station. Walk To Waterfront & Parks, Grocery Stores, Restaurants, Pickering Mall, Movie Theatre (id:24801)
Royal Heritage Realty Ltd.
46 Orchard View Boulevard
Oshawa, Ontario
Turnkey Living in a Prime Location Welcome to 46 Orchard View Blvd. Why settle when you can have it all? This beautifully maintained and thoughtfully updated home offers the perfect blend of comfort, space, and location all on a generous 50 x 119.66 ft lot with incredible in-law suite potential. From the moment you step inside, you'll notice the care and quality throughout. The bright, airy layout is flooded with natural light thanks to large windows and a skylight in the main bath creating a cheerful, welcoming atmosphere all day long. Downstairs, cozy up in the finished basement with a stylish gas fireplace an ideal space for entertaining, movie nights, or multi-generational living. And when its time to relax, step out onto your private backyard deck and enjoy the peaceful, country-in-the-city vibe that's rare to find this close to everything. Located just steps from shopping, dining, schools, Ontario Tech University, and public transit, 46 Orchard View offers true convenience without compromise. There's absolutely nothing to do but move in, unwind, and enjoy your personal oasis. Don't miss your chance to own a turnkey home in a sought-after location book your private tour today! (id:24801)
RE/MAX West Realty Inc.
1211 Bridge Gate Crescent
Pickering, Ontario
Welcome to 1211 Bridge Gate in North Pickering. Beautifully maintained 3 + 1 Bedroom with a Separate Entrance to a Fully Renovated Basement Apartment. Basement was fully gutted and renovated (2022), subfloors, spray foamed walls, ceiling insulated for noise reduction, new washroom and kitchen, separate laundry room. Main Floor features Hardwood and laminate floors throughout, New furnace (2025), New AC (2025), New Pool Liner (2025), New Pool Pump (2024), Front Door Enclosure (2022), Main Floor bathroom (2022), New steel side garage door (2025), Ensuite Bath and closet renovated (2025), New Hardwood 2nd Floor (2023), New Staircase (2025), Ethernet Wiring throughout home, Gas line for BBQ, Gorgeous Custom Kitchen with walkout to beautiful backyard with an inground pool. No need for cottage when you have this backyard. Privacy with mature trees and no homes behind. This is the perfect starter home with income potential or 2 family home. Simply Move in and Enjoy this beautiful home in a great neighbourhood. (id:24801)
Century 21 Leading Edge Realty Inc.
C60 - 370 Fisher Mills Road
Cambridge, Ontario
Welcome to this brand new stacked townhouse in the highly sought-after Hespeler community of Cambridge! This bright upper-level unit offers 2 spacious bedrooms, 2 full bathrooms PLUS a powder room, and a modern open-concept layout. Enjoy stylish finishes throughout including laminate flooring, stainless steel appliances, and quartz countertops. Large windows fill the space with natural light and provide a clear, open view. Perfectly located just 5 minutes from Hwy 401 and downtown Cambridge, with easy access to Walmart, Tim Hortons, McDonalds, shops, and restaurants. Only 20 minutes to Kitchener, Guelph, and Waterloo, and a short drive to schools, parks, libraries, and all major amenities. School bus stops and public transit routes are right nearby making this home as convenient as it is beautiful! Perfect for FTHB looking to own in the price range of rentals or investors looking to be cash-flow positive in today's market. Builder to pay maintenance fee for 2 YEARS - $160 thereafter. Substantially lower maintenance fee compared to comps in the area. (id:24801)
Century 21 Property Zone Realty Inc.


