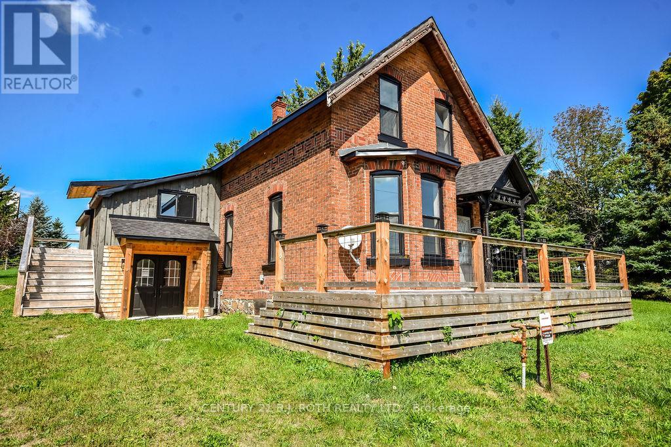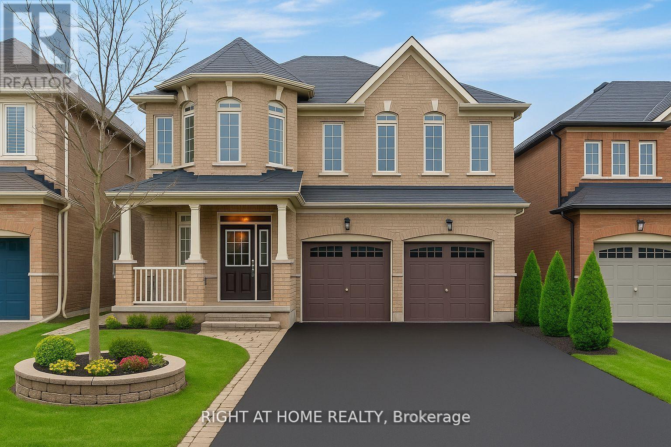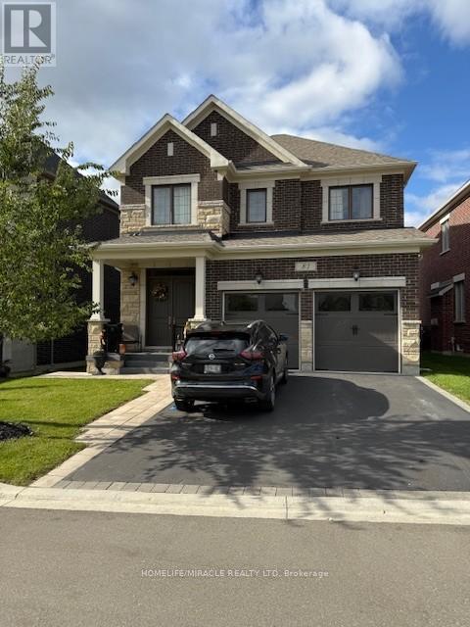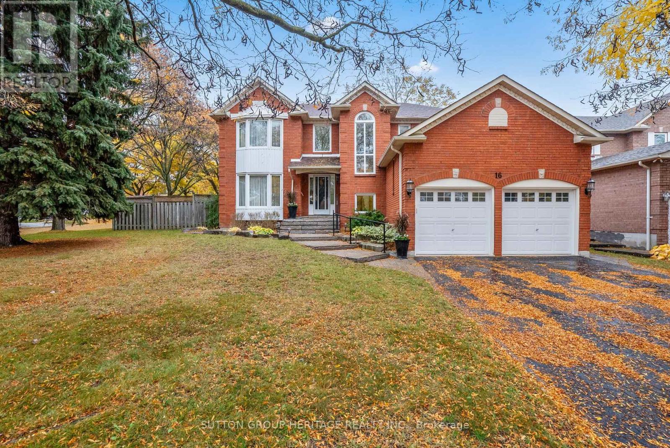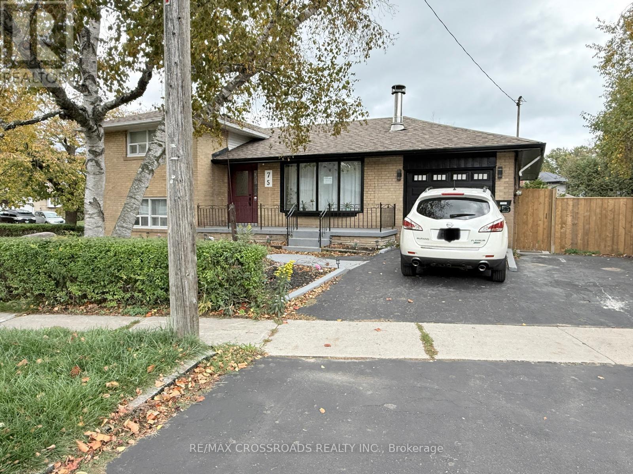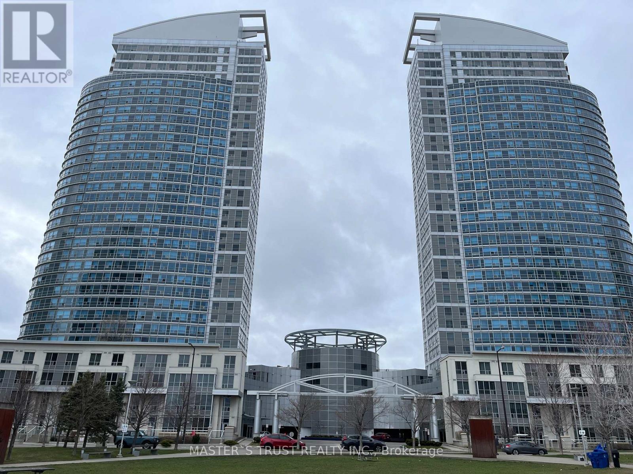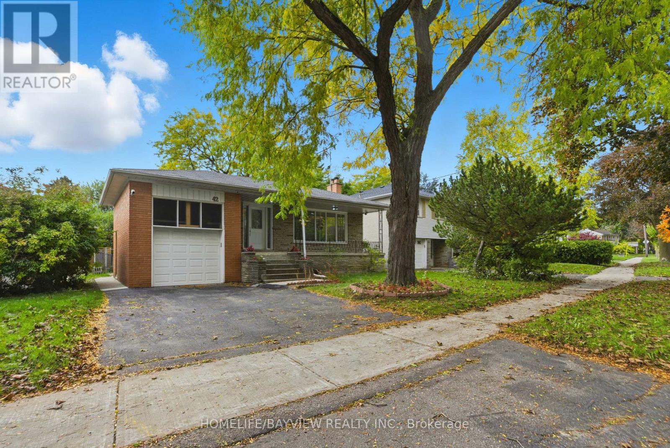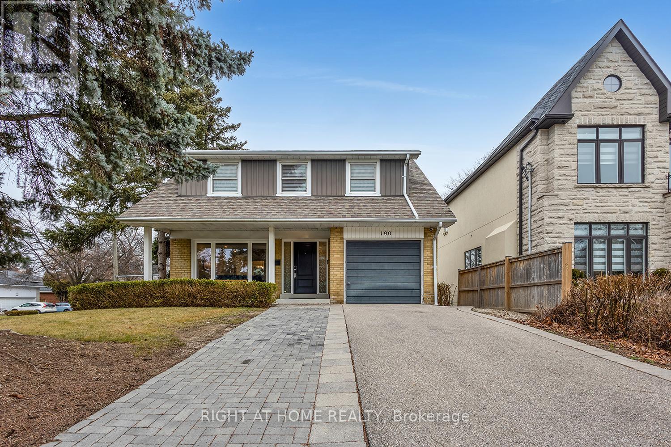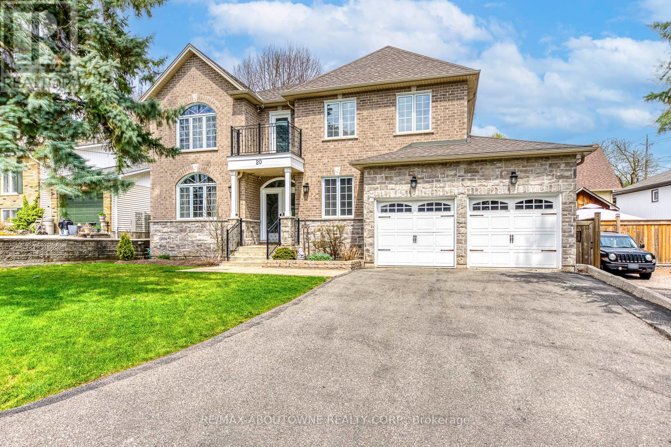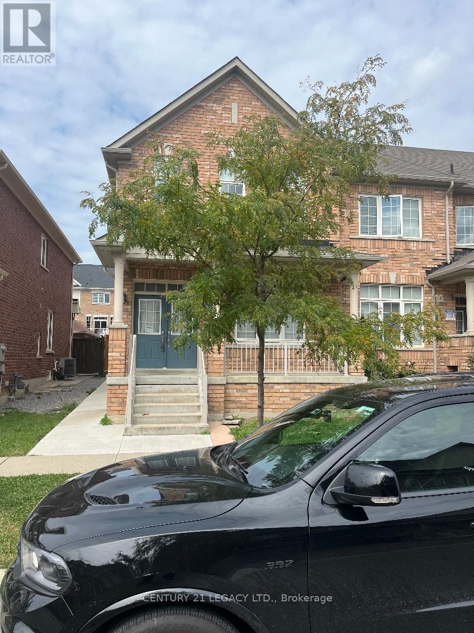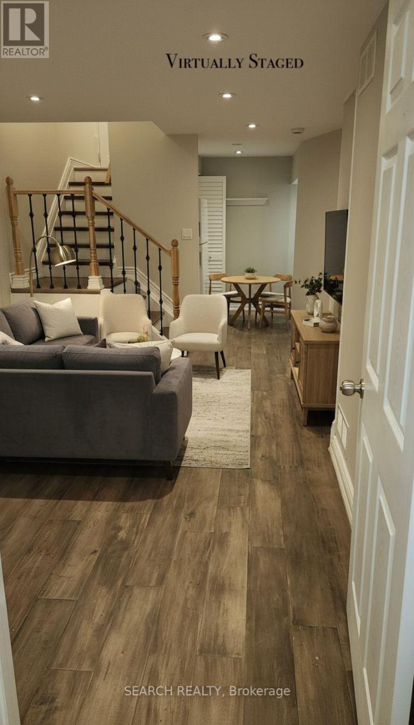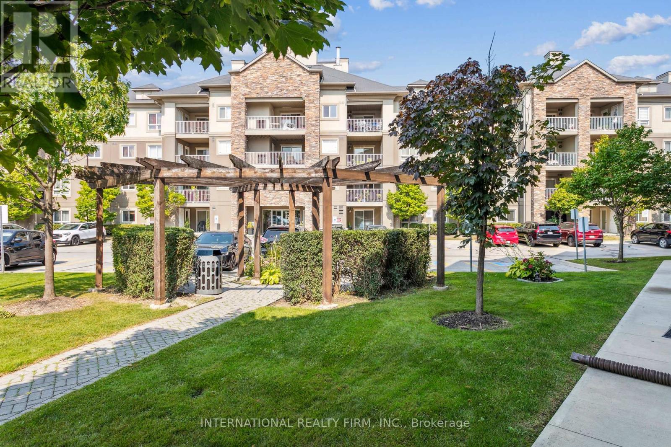1998 Old Barrie Road E
Oro-Medonte, Ontario
Renovated Century home on approximately .6 acre lot (approx 150 FT x 175 Ft) . Kitchen has 2 islands and lots of natural light. There are three bedrooms upstairs and a full bath. There is also additional space that could work as an office or studio. The home has newer shingles and windows and has hi-efficiency gas heat. There are 2 decks on the house. Home is located 5 minute from Orillia in Rugby. Home is vacant and has a few unfinished areas and outstanding issues. House is being sold "as is ", no representations or warranties. (id:24801)
Century 21 B.j. Roth Realty Ltd.
Basement - 90 Maplebank Crescent
Whitchurch-Stouffville, Ontario
Very Nice & Beautiful 2 Bed Rooms & 1 Wash Room Basement Apartment Unit! Double Door Walk Out To Stone Paved Backyard & Pathway! Thousands Spent On Many Upgrades! Modern Kitchen With Stain Less Steel Appliances! 4 Pc Bath Room With Mosaic Wall! Open Concept Family, Dining! Vinyl Floor All Over The Place! En suite Laundry! Conveniently Located & Close To All Amenities. (id:24801)
Right At Home Realty
81 Morning Sparrow Drive
Vaughan, Ontario
Experience refined living in this elegantly upgraded residence, perfectly situated in one of Kleinburg's most desirable neighbourhoods. Offering 4+2 bedrooms and 4 bathrooms across approximately 3,350 sq.ft. of living space, this beautifully crafted home is filled with natural light and showcases modern, thoughtful finishes throughout. The main level features soaring 10-foot ceilings, rich hardwood floors, and a sophisticated living room with coffered ceilings- an ideal space for both entertaining and relaxing in style. The stunning chef's kitchen boasts quartz countertops, stainless steel appliances, and a large centre island that flows effortlessly into the breakfast area, overlooking the private backyard. Upstairs, the spacious primary suite provides a tranquil retreat with a spa-inspired 4-piece ensuite, glass shower, and walk-in closet. The professionally finished basement with a separate entrance offers a full kitchen, two additional bedrooms, a 3-piece bath, and a generous living area- perfect for an in-law or nanny suite, multi-generational living, or potential rental income. With its exceptional finishes, functional layout, and prime location close to parks, schools, and amenities, this home blends timeless elegance with everyday comfort. (id:24801)
Homelife/miracle Realty Ltd
16 Mantell Crescent
Ajax, Ontario
Welcome to This Bright & Spacious Hermitage Executive Home*Built By Heathwood Homes*Offering 3436 Sq Ft Above Grade With An Additional 1718 Sq Ft Full Height Basement That You Could Custom Finish & Have Over 5100 Sq Ft Total Living Space*Premium Oversized Fenced Corner Lot W/No Sidewalk*Located In The Sought-After & Demand Central West, Pickering Village Neighborhood Right On The Pickering/Ajax Border*Just Minutes to All Amenities-Top Rated Schools, Parks, Duffins CreekTrails, Riverside Golf Course, Restaurants, Shopping-Smart Center, Costco, Walmart, Medical Centres, 401 and Go Transit*The Primary Bedroom Retreat Offers Dble Dr Entry W/Sitting Area Overlooking the Backyard, Walk-In Closet & An Absolutely Stunning Upgraded/Renovated 5 Pce Spa-Like Bathroom W/Double Glass Shower, Soaker Tub and Dual Sinks, Quartz Counters & Porcelain Flooring*Cathedral Ceiling Open to Upper Floor From Spacious Foyer*New Brdlm on Stairs & Upper Landing, New Laminate Flrng in Kitchen, Fam/Rm, Library, Lau/Rm & Powder Rm, Most Windows Upgraded, Owned High Efficiency Furnace (2017) & Hot Water Tank (2023), Roof Shingles, 2 Backyard Patios, Front Steps & Garden Shed*See Multimedia Attached, Picture Gallery, Slide Show & Walk-Through Video (id:24801)
Sutton Group-Heritage Realty Inc.
75 Fordover Drive
Toronto, Ontario
Welcome to this stunning, brand-new basement apartment located in the desirable Guildwood Neighborhood! Boasting two spacious bedrooms, this newly finished unit offers modern living at it's best. The open-concept kitchen flows beautifully with the living and dining area, creating a bright and inviting space perfect for relaxing or entertaining.With the added convenience of private ensuite laundry,This immaculate never-lived-in basement is truly a rare find. Be the first to call it home. (id:24801)
RE/MAX Crossroads Realty Inc.
2105 - 36 Lee Centre Drive
Toronto, Ontario
Excellent Location, 21st Floor Condo With Incredible View, Close To Scarborough Town Centre And Transit, Hwy401, Open Concept, Laminate Floors, Great Amenities, 24/7 Concierge. One Underground Parking Space and One Locker. (id:24801)
Master's Trust Realty Inc.
42 Tollerton Avenue
Toronto, Ontario
Discover exceptional value in the prestigious Bayview Woods community. This spacious and beautifully maintained 3+3 bedroom detached bungalow sits on a prime 57 x 136 ft lot, featuring a finished basement with a separate entrance, ideal for an extended family or potential rental income. The home boasts a bright, open-concept layout with large windows that flood the interior with natural light, a walk-out deck from the primary bedroom, and a private, fully fenced backyard surrounded by mature trees. Perfectly situated just steps from public transit, top-rated schools, parks, and shopping, this property combines comfort, convenience, and lifestyle in one of North York's most sought after neighborhood. An exceptional opportunity to own a charming family home in a truly desirable location! (id:24801)
Homelife/bayview Realty Inc.
190 Northwood Drive
Toronto, Ontario
Huge corner ravine premium Lot 67 x 188 feet, Lots of sunlight, This beautiful home comes with 4+1 bedrooms, 2 kitchens, 3 full bathrooms, 2 stoves, 2 fridges, 2 washers, 2 dryers, beautiful zebra blinds throughout the entire home, finished basement with separate entrance. This property is equipped with security cameras that surround the home, Nest doorbell on front door and basement door, Nest thermostat (see who is around your property, at your front & side door, and control the thermostat from your cell phone). Keyless entry for front, side, and garage door. (doors can be opened and closed from cell phone). The property has been updated with 200 amp electrical breaker, furnace, air conditioning, and attic insulation. This bright and spacious home is move-in ready. Enjoy it with your family, great as a rental property, perfect for Airbnb, or build your custom home on this huge ravine lot. Property is currently being used as an Airbnb with Super Host status. Live in the heart of North York. Minutes away from schools, parks, restaurants, highways 401 & 404, TTC, Finch subway, shopping, entertainment, and much much more !! A definite must see !!! Furniture is negotiable. (id:24801)
Right At Home Realty
20 Vinegar Hill Street
Hamilton, Ontario
One-of-a-Kind Custom Home in the Heart of Waterdown!! Over 3,000 Sq Ft of Thoughtful Design & Craftsmanship Set on an impressive 60-foot wide lot in one of Waterdowns most desirable neighbourhoods, this exceptional custom-built residence stands apart from standard subdivision homes in both quality and character. With over 3,000 square feet of living space, a double garage, and a four-car driveway, this is a rare offering that blends timeless design with true functionality. From the moment you arrive, you will notice the attention to detail and thoughtful layout that defines this home. The main floor offers a spacious formal living and dining room combination, a dedicated den/home office, and a large, light-filled eat-in kitchen with high-end appliances, perfectly open to a generous family room for effortless everyday living. Upstairs, you will find four oversized bedrooms, including a luxurious primary suite with walk-in closet and a beautifully finished five-piece ensuite. The second bedroom is exceptionally large and features its own private four-piece ensuite, ideal as a second primary suite for multi-generational living. Two additional well-sized bedrooms share a stylish main bath. A skylit upper landing floods the space with natural light and leads out to a charming balcony - a rare and welcome surprise. This home is as versatile as it is elegant, offering two staircases to the basement and a separate entrance, an ideal setup for an in-law suite, teenager retreat, or potential income-generating unit. Enjoy the charm of Waterdowns historic village and downtown, just a short walk away, with immediate access to the picturesque Bruce Trail, Smokey Hollow Waterfall, and nearby parks and ravine trails. With easy access to major highways and Aldershot GO Station, 20 Vinegar Hill is a truly unique opportunity on a street where homes seldom come to market. (id:24801)
RE/MAX Aboutowne Realty Corp.
16 Saint Dennis Road
Brampton, Ontario
Bright and spacious end unit townhouse(Upper portion) for lease from 1st Dec, 2025. In highly sought after neighborhood of Brampton . Greenpark built home with 9 feet ceiling on main floor and no carpet in house . Three spacious bedrooms and 2 full washrooms on upper floor.Minutes to 410, walking distance to school, plaza and park (id:24801)
Century 21 Legacy Ltd.
Basement - 3492 Fountain Park Avenue W
Mississauga, Ontario
Beautifully renovated, spacious 1-bedroom basement apartment in the heart of Churchill Meadows with a private entrance, in-unit private laundry, and one parking space (non-blocking). Enjoy a bright, modern living space in one of Mississauga's most sought-after neighbourhoods, surrounded by top-rated schools, including Stephen Lewis Secondary School, parks, and trails. Located in a quiet, family-friendly area just minutes from major highways (403/401/QEW), hospitals, Chalo Freshco, and Ridgeway Plaza's shops and restaurants. Perfect for a couple looking for a clean, convenient, and comfortable home in a premium location. Tenant response for 30% utilities. (id:24801)
Search Realty
2113 - 6 Dayspring Circle
Brampton, Ontario
Welcome to this Fabulous Two-Bedroom, Two-Bathrooms Plus Den or Extra Bedroom with Two Full Bathrooms and One Underground Parking Space. Absolutely Perfect for First-Time Buyers or Investors! Conveniently Located on the Main Level, Near the Main Entrance to the Building. Featuring an Open-Concept and Very Spacious Condo Unit, Complemented by a Walk-Out to a Balcony and BBQ Area! The Master Bedroom Features a Walk-In Closet and a Full Ensuite. You'll Enjoy the Modern Updated Kitchen with Brand New Countertops and Cupboards. Fantastic Location with Easy Access to Highways, Transit, Schools and Colleges, Grocery Stores, and Many More Amenities! ALL OFFERS WILL BE CONSIDERED. FLEXIBLE CLOSING DATE. (id:24801)
International Realty Firm


