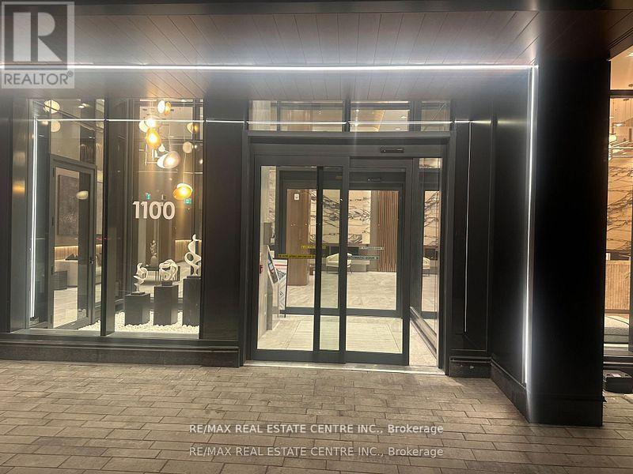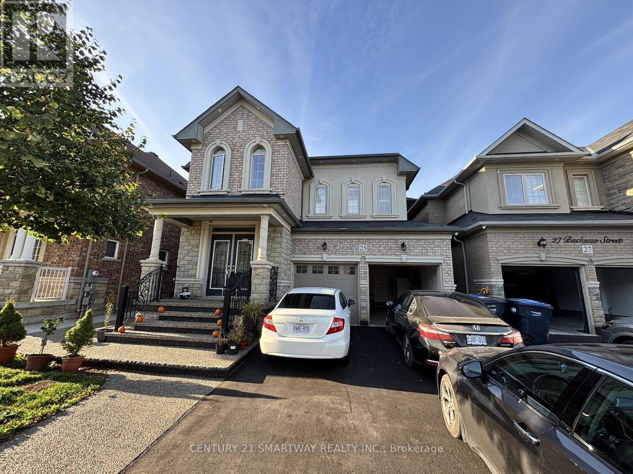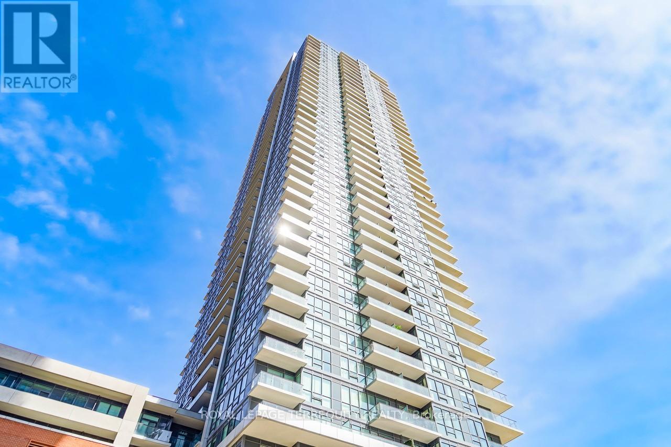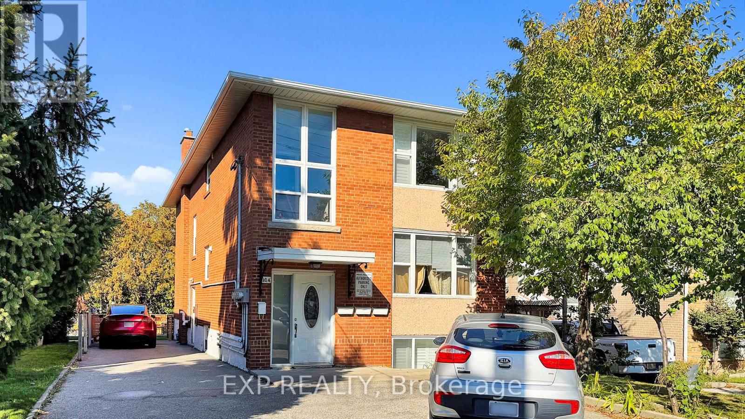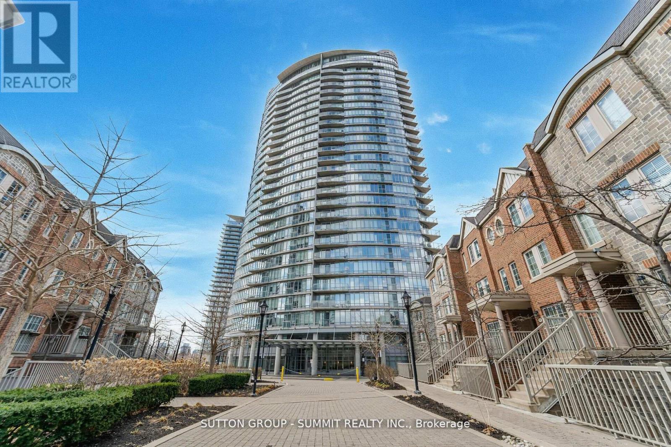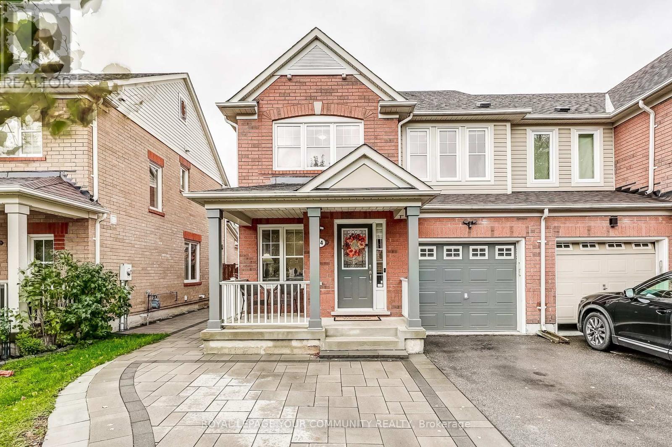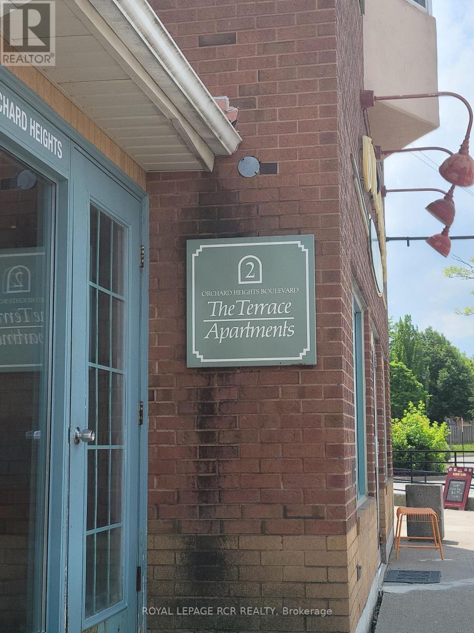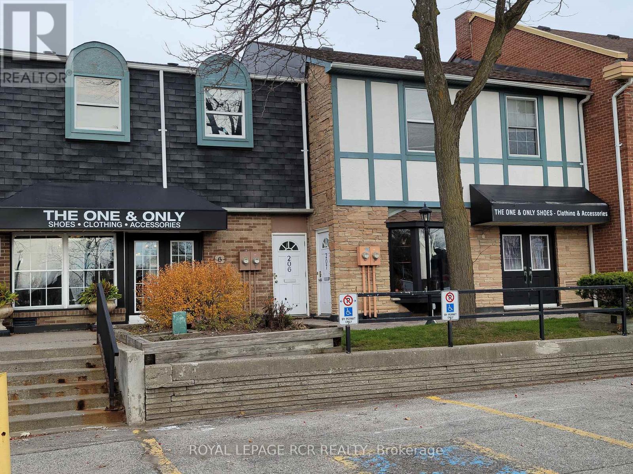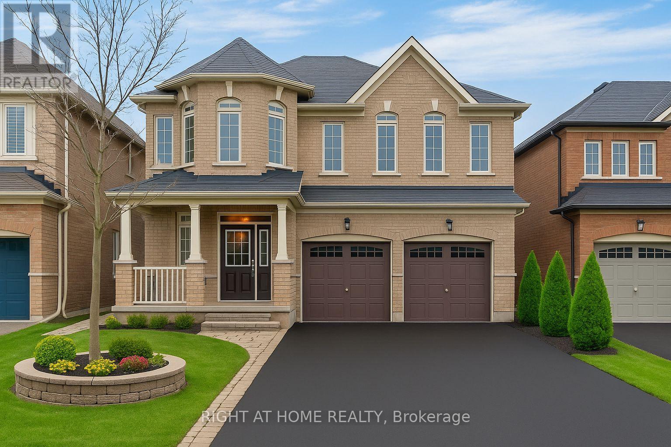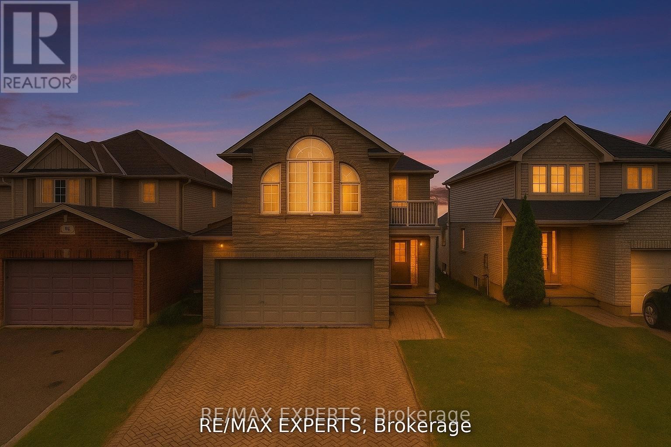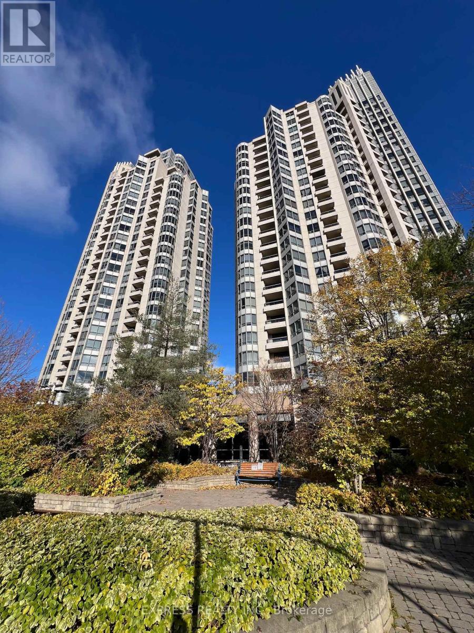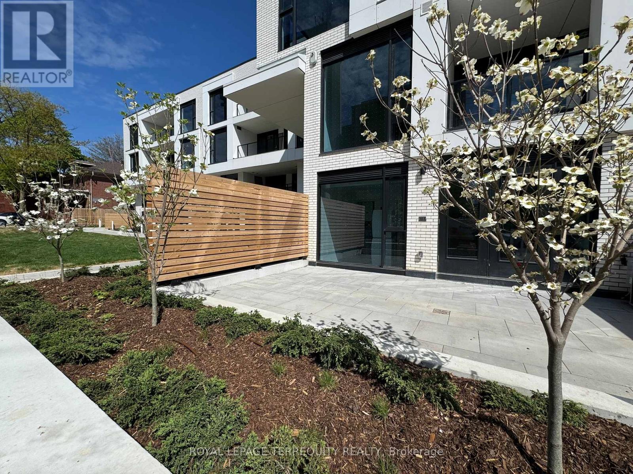315 - 1100 Sheppard Avenue W
Toronto, Ontario
Spacious 2 Bedrooms W/Balcony & 2 Full Bath! Next to Sheppard West Subway Station. Laminate Floor All Through, 9 Feet Ceiling ,Open concept modern Style Kitchen W/Granite Countertop & backsplash, S/S B/I appliance & Large-Sink. 24hr Concierge service , a Prime Location Close to Hwy 401 & Allen Road, Yorkdale Mall, Downsview Park, Costco, and York University. (id:24801)
RE/MAX Real Estate Centre Inc.
25 Bucksaw Street
Brampton, Ontario
Rare opportunity! Step into this fully updated, Stunning 5+2 bedrooms home with modern upgrades, Perfect for a growing Family, 3 bedrooms have their own private washrooms, 2 bedrooms share a Jack and Jill Washrooms, Professionally Landscaped, updated modern lighting and pot lights throughout the house, Finished basement with Sep entrance, Quiet Neighbourhood, close to schools, Parks, Shopping and transit. (id:24801)
Century 21 Smartway Realty Inc.
4007 - 2200 Lakeshore Boulevard W
Toronto, Ontario
Beautiful City & Lake Views From The 40th Floor! Corner Unit, Sunny & Spacious! Wrap around floor to ceiling windows, 2 Bedrooms, 2 Bathrooms, Study Nook, large balcony as well as underground parking & locker. Brand new luxury vinyl flooring throughout, freshly painted throughout, new light fixtures, stainless steel kitchen appliances, double sink, Quartz countertop, mosaic backsplash tiles. Dishwasher, Washer and Dryer recently replaced. Over 800 square feet of interior living space, his/hers closets in primary bedroom. Resort Like building amenities: 24 Hr concierge, state of the art gym, indoor pool, hot tub, sauna, yoga studio, party Room and indoor lounge, outdoor BBQ & outdoor lounge, library, children's play area, guest suites. Metro Grocer, LCBO, Shoppers, Starbucks, banks & other shops @ your doorstep. Quick drive to Gardiner/QEW, streetcar stop right in front of the building, quick drive to Mimico GO train station. Walk across the street to Park and Marina. (id:24801)
Royal LePage Terrequity Realty
104 Dixon Road N
Toronto, Ontario
RARELY OFFERED DETACHED TRIPLEX IN PRIME WESTON LOCATION - FULLY RENOVATED WITH 4 SEPARATE HYDRO METERS, PRIVATE PARKING, AND HIGH CASH FLOW POTENTIAL - AN INVESTOR'S DREAM!THIS SOLID DOUBLE-BRICK 3-PLEX COMBINES MODERN UPGRADES WITH TIMELESS CRAFTSMANSHIP AND IS PERFECTLY POSITIONED NEAR HUMBER RIVER, WESTON GOLF CLUB, TTC, SCHOOLS, AIRPORT, AND HIGHWAYS. ENJOY STRONG RENTAL INCOME FROM 3 SELF-CONTAINED UNITS, EACH WITH THEIR OWN ENTRANCES, PLUS A BONUS SHARED COIN LAUNDRY FOR ADDITIONAL REVENUE.TOP 5 REASONS TO OWN THIS PROPERTY: 1. CASH-FLOW MACHINE - FULLY TENANTED UNITS WITH SEPARATE HYDRO METERS = MAXIMUM PROFITABILITY 2. TURNKEY INVESTMENT - RENOVATED INTERIORS, EXCELLENT MECHANICALS INCLUDING GOODMAN FURNACE & NORITZ TANKLESS HOT WATER3. PRIME LOCATION - STEPS TO TRANSIT, MAJOR ROUTES, SCHOOLS, PARKS, AND NATURE TRAILS 4. PARKING FOR MULTIPLE VEHICLES - PRIVATE DRIVEWAY + FENCED BACKYARD FOR TENANT USE OR FUTURE DEVELOPMENT 5. RARE MULTI-UNIT ZONING - IDEAL FOR INVESTORS, EXTENDED FAMILIES, OR LIVE-IN OWNERS LOOKING TO OFFSET MORTGAGE THE LOWER LEVEL FEATURES HIGH CEILINGS AND ENDLESS POTENTIAL. TWO SEPARATE STAIRWELLS OFFER MAXIMUM PRIVACY AND FLOW BETWEEN UNITS. INCLUDED: ALL EXISTING APPLIANCES, COIN WASHER/DRYER, WINDOW COVERINGS, AND LIGHT FIXTURES (EXCLUDING TENANTS'). THIS IS YOUR CHANCE TO OWN A RARE, INCOME-GENERATING GEM IN A RAPIDLY GROWING TORONTO NEIGHBOURHOOD. BOOK YOUR PRIVATE SHOWING TODAY - OPPORTUNITIES LIKE THIS DON'T LAST! (id:24801)
Exp Realty
304 - 15 Windermere Avenue
Toronto, Ontario
Gorgeous 2 Bed, 2 Bath Condo in Prime Downtown Location - Steps to Lake, Parks & More! Welcome to your dream home in the heart of the city, where urban living meets natural serenity. This beautifully appointed 2-bedroom, 2-bathroom condo offers the perfect blend of style, space, and location. Step inside and be greeted by an open-concept design featuring soaring 9-foot ceilings that create a bright, airy ambiance throughout. The full-sized kitchen is ideal for both everyday living and entertaining, seamlessly flowing into the spacious living and dining area. Retreat to the primary bedroom complete with a luxurious 4-piece ensuite, while the second full 3-piece bathroom near the entry adds privacy and convenience for guests or roommates. Every detail is designed with comfort in mind. Location is everything, and this unit truly delivers. Just steps from the lake, High Park, and Grenadier Pond, it offers endless opportunities for outdoor enjoyment. Whether you're walking along Sunnyside Beach, cycling the Martin Goodman Trail, or enjoying the nearby boardwalk, this home is a sanctuary for both the active and the peaceful at heart. Minutes away, explore the charm of Bloor West Village, Roncesvalles, and Mimico, with their vibrant cafes, boutique shops, and local markets. Commuting is effortless with TTC streetcar access at your doorstep and quick connections to the Gardiner Expressway, Lake Shore Blvd, and Bloor St. West. Even Pearson Airport is within easy reach for stress-free travel. This well-managed building offers 24-hour concierge service and resort-style amenities, including an indoor pool, sauna, fitness center, golf simulator, guest suites, ample visitor parking, and more. Extras include a prime parking spot near the elevators, a large ensuite locker, and all-inclusive condo fees - giving you both value and peace of mind. This isn't just a condo - it's a lifestyle. Come experience the perfect balance of city vibrance and lakeside tranquility. (id:24801)
Sutton Group - Summit Realty Inc.
34 Miltrose Crescent
Whitchurch-Stouffville, Ontario
Welcome to 34 Miltrose Crescent in beautiful Stouffville - the perfect place to start your next chapter. This bright and stylish freehold *END UNIT* townhouse, like a semi-detached, offers an open-concept layout with hardwood flooring, large windows, smooth ceilings w/ smart pot lights, and a modern kitchen with stainless steel appliances. The kitchen is complete with direct access to your garage, and a walkout to a private, fenced backyard that is newly landscaped - great for kids or summer BBQs. Upstairs, you'll find three spacious bedrooms, including a primary suite with a walk-in closet and ensuite bath, plus convenient second-floor laundry. The finished basement adds bonus living space for a playroom, home office, or cozy family area. The lot has been professionally landscaped in both front and backyards, with an extended parking pad to allow for 3 car parking on the driveway - extremely rare for an end unit townhome! Located in a friendly neighbourhood close to parks, top schools, shops, and the GO Station, this home offers the perfect balance of comfort and convenience. Move-in ready and full of charm, this is truly the ideal home for first-time buyers or growing families looking to plant roots in Stouffville. (id:24801)
Royal LePage Your Community Realty
237 - 2 Orchard Heights Boulevard
Aurora, Ontario
Welcome to St. Andrew's Village Apartments. This Second Floor Walk-Up Features Open Concept Living Room and Dining Room, Carpet Free and Private Terrace. St. Andrew's Village Apartments Gives You Everything At Your Doorstep, Shopping, Coffee Shops, Restaurants, Park, Public Transit And The Complex Is Pet Friendly. Shared Coin Laundry In Complex For Tenant Use, Tenant Responsible For Hydro, Internet, Tv, Phone, $100 Per Month For Water And $200 Refundable Key Deposit, 2 Parking Spots Included Additional Parking Spot $35/Month Thru Management Office Based On Available. Photos from before the existing tenant. (id:24801)
Royal LePage Rcr Realty
206 - 2 Orchard Heights Boulevard
Aurora, Ontario
Welcome to St. Andrew's Village Apartments. This Second Floor Walk-Up Features Open Concept Living Room and Dining Room. St. Andrew's Village Apartments Gives You Everything At Your Doorstep, Shopping, Coffee Shops, Restaurants, Park, Public Transit And The Complex Is Pet Friendly. $200 Refundable Key Deposit, $100 Per Month For Water, Tenant Responsible For Hydro, Internet, Tv, Phone. Photos taken before existing tenants moved in. (id:24801)
Royal LePage Rcr Realty
Main, 2nd Floor - 90 Maplebank Crescent
Whitchurch-Stouffville, Ontario
Very Nice & Beautiful 4 Bed Rooms & 4 Wash Rooms Detached Home! Hundred Of Thousands Spent On Upgrades!Freshly Painted! New Granite Kitchen Counter & Hardwood Floor All Over The Place! Modern Kitchen With Stain Less Steel Appliances! Open Concept Family,Living & Dining Rooms!2nd Floor Laundry! Indoor & Outdoor WiFi Pot Lights!Garage Organizer! No Side Walk! No Grass Mowing To Stone Paved Backyard & Pathways!Conveniently Located & Close To All Amenities.The Lease Include Main & 2nd Floor Only. (id:24801)
Right At Home Realty
56 Steepleridge Street
Kitchener, Ontario
Rare opportunity to own a detached 4-bedroom home with a fully separate, WALKOUT basement apartment - ideal for rental income (approx. $1800-$2000/month), multi-generational living, or added flexibility. Walkout basements like this are hard to come by in the area, making this a stand out option for homeowners and investors alike. The main level offers a spacious layout with a large living room, separate family room, generous eat-in kitchen, and a full laundry room. Upstairs, you'll find four bright bedrooms, including a massive primary suite with cathedral ceilings, a walk-in closet, and a private ensuite. Downstairs, the bright, above-grade basement apartment features its own entrance, full kitchen, private laundry, and large windows that make it feel nothing like a typical basement. It walks directly out to the backyard - perfect for tenants or extended family. Located in a family-friendly Kitchener neighbourhood just minutes from the 401, schools, shopping, and parks, this home blends everyday comfort with real investment potential. (id:24801)
RE/MAX Experts
1024 - 15 Northtown Way
Toronto, Ontario
Beautiful Maintained and Spacious 1+Dem 796 Sqft in North York. Newly Paint and New Floor. Offering Two Bathroom. Open Concept Kitchen. Unobstructed South & East View. 24 Hrs Concierge with top Amenities, Indoor Pool, Tennis Court. Virtual Golf, Bowling, Library, Gym & Jogging tract. BBQ, Guest suite. This unit is in moving in condition. 24 Hrs Supermarket, walk to Restaurants & Shopping. (id:24801)
Express Realty Inc.
103 - 200 Keewatin Avenue
Toronto, Ontario
Live Exceptionally at The Residences of Keewatin Park. Nestled on a quiet, tree-lined street in one of Toronto's most coveted neighbourhoods, this boutique building offers a rare opportunity to lease in luxury. With only 36 estate-style suites, The Keewatin is designed for those who value privacy, design, and elevated living. This sun-filled one-bedroom suite features an open-concept layout with floor-to-ceiling windows, hardwood floors, and nearly 300 sq. ft. of private outdoor space ideal for relaxing, entertaining, or enjoying with your pet. The sleek Scavolini kitchen boasts integrated Miele appliances, a waterfall quartz island, and full-height backsplash. The serene bedroom includes oversized windows and a generous closet. Steps to Sherwood Park and a short walk to Yonge & Mt. Pleasants shops, cafes, and transit this is refined rental living, reimagined. (id:24801)
Royal LePage Terrequity Realty


