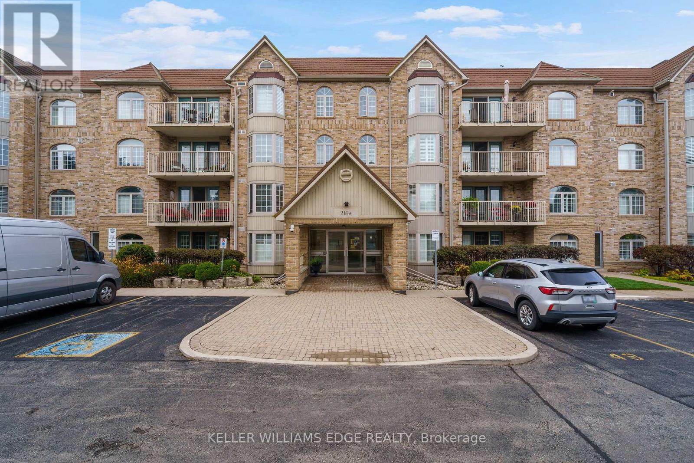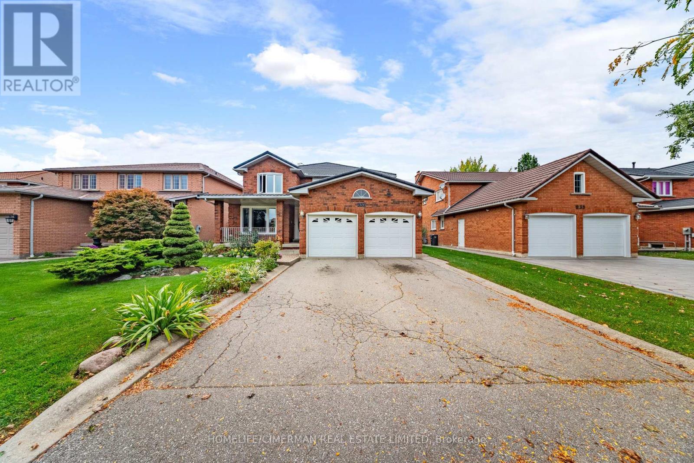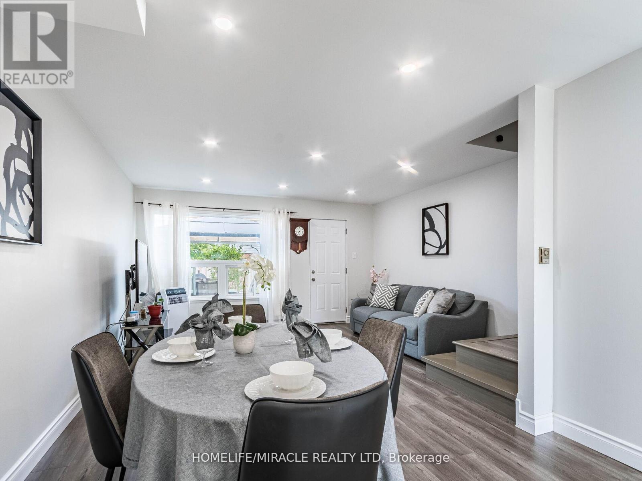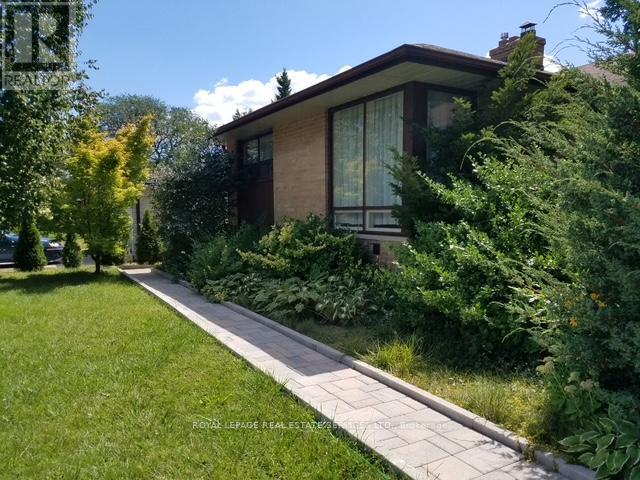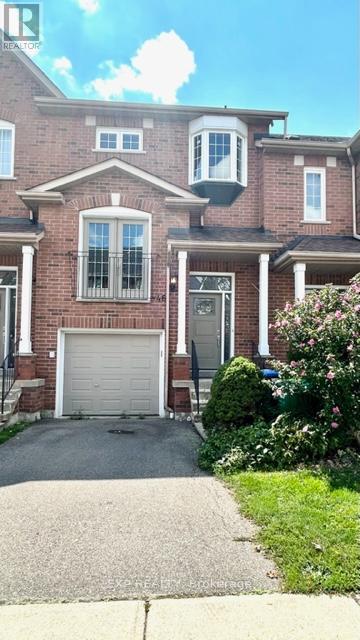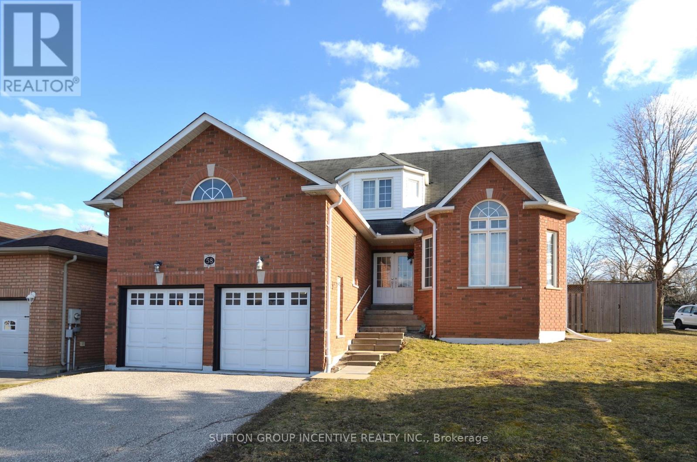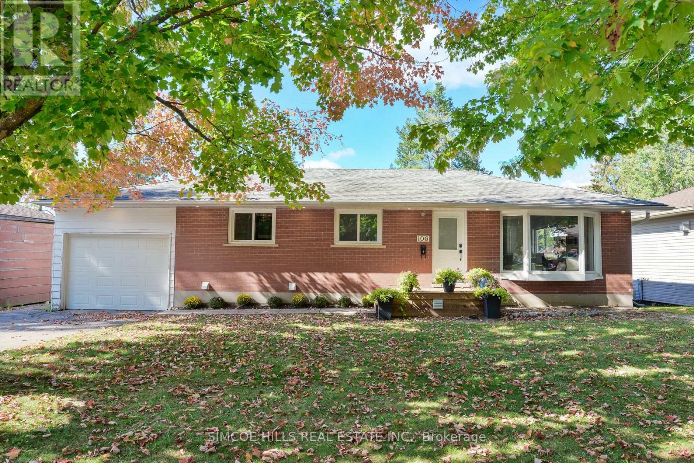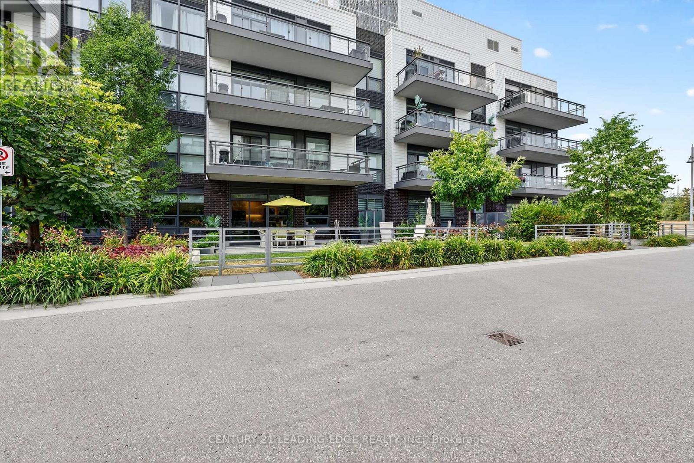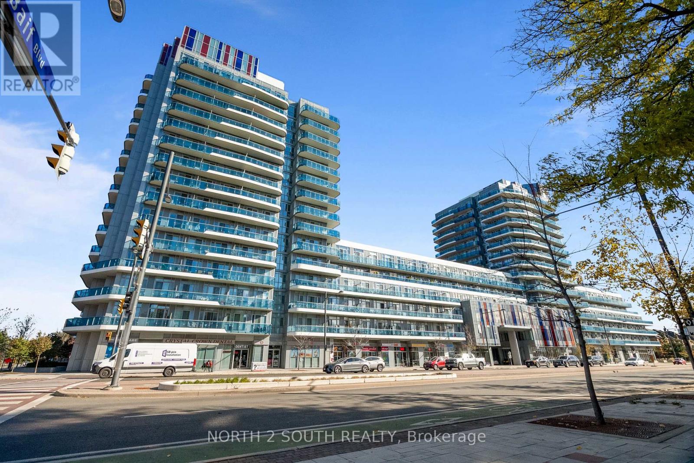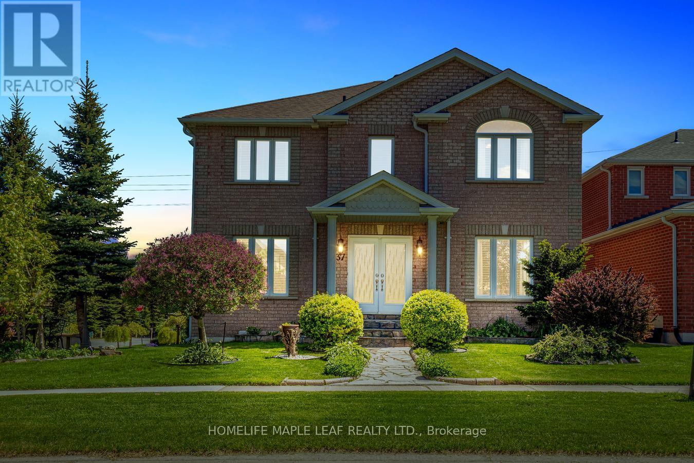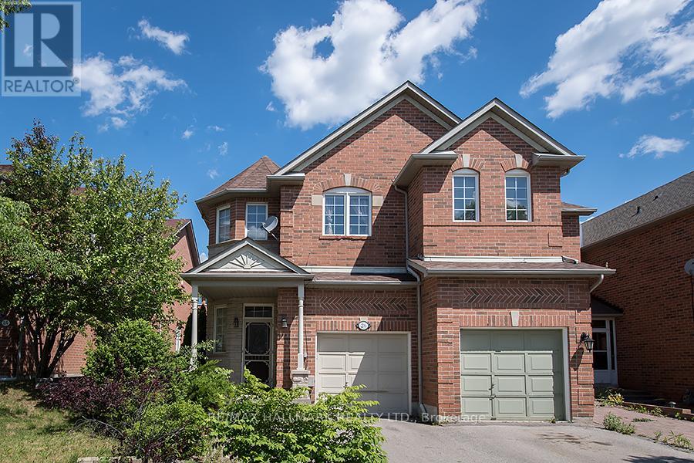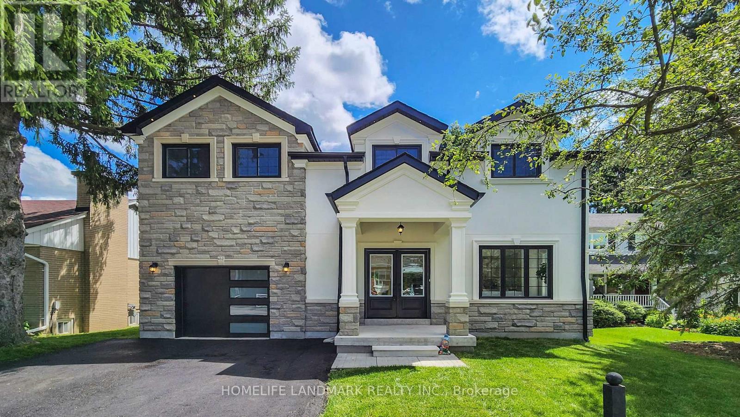A304 - 216 Plains Road W
Burlington, Ontario
Welcome to A304-216 Plains Rd. W. in Aldershots Oaklands Green a quiet, well-managed, and highly sought-after condominium community.This bright and spacious 1,236 sq. ft. 2-bedroom, 2-bath suite offers an inviting south-facing layout filled with natural light. Recent laminate flooring (2024) enhances the living areas, while the bay window and arched transom windows create a warm, airy atmosphere.The generous living/dining room opens through terrace doors to a private balcony overlooking the gardens. The primary bedroom comfortably fits a king-size bed and includes a walk-in closet and a 5-piece ensuite. A well-proportioned second bedroom works perfectly for guests or as a home office. The galley kitchen features stainless steel appliances, and the unit includes in-suite laundry plus a main bath with a separate shower for added convenience. A storage locker and 1 underground parking space are also included.Residents enjoy a pet-friendly (with restrictions), non-smoking complex with a welcoming community centre, complete with a party room, games room, and library.The location is exceptionalwalk to Lake Ontario, LaSalle and Hidden Valley Parks, and enjoy easy access to GO Transit, restaurants, shopping, the RBG, and major highways.Dont miss this opportunitybook your private showing today! (id:24801)
Keller Williams Edge Realty
937 Stargazer Drive
Mississauga, Ontario
Welcome To 937 Stargazer Drive, A Stunning Four-Bedroom Renovated Home In One Of Mississauga's Most Desirable And Family-Friendly Neighbourhoods. This Updated Residence Boasts A Bright, Spacious Open-Concept Main Floor Featuring Crown Moulding, Premium Hardwood Flooring, And Pot Lights Throughout. The Custom Kitchen Offers Stainless Steel Appliances, Granite Countertops, A Large Centre Island, Abundant Counter Space And Cabinetry, Marble Floors, And A Direct Walkout To The Backyard Oasis, Perfect For Family Living And Entertaining. The Main Floor Also Includes A Sun-Filled Office, Ideal For Working From Home. Upstairs, You'll Find Four Generously Sized Bedrooms, Including An Oversized Primary Suite With His And-Her Walk-In Closets And A Spacious Ensuite Bath. The Basement Is Partly Finished With A Large Cold Cellar, Providing The Opportunity To Design Your Dream Basement. Additional Highlights Include Premium Metal Roof, Brand-New LG Washer And Dryer, Upgraded Windows, Furnace And Air Conditioner. Prime Location! Close To Schools, Public Transit, Grocery And Retail Stores, Square One Shopping Centre, And Major Highways (401, 403, 407). (id:24801)
Homelife/cimerman Real Estate Limited
124 - 180 Mississauga Valley Boulevard
Mississauga, Ontario
Square One living This beautiful open concept 3 story condo townhouse in the heart of Mississauga, owned by the same family for over 20 years This 4+1 bed, 3 brand new full bathrooms, brand new kitchen,Roof Shingles Brand new, hot water tank and water softener. Unit is approx. 1600sq/ft above ground. All brand new windows and doors. Roof shingles replacement OCT 1 2025. Amazing renovations from top to bottom. Renovations where competed in 2023 and is move in ready. Amenities include playground, outdoor pool & water utilities. (id:24801)
Homelife/miracle Realty Ltd
Basement Unit - 2100 Lorelei Road
Mississauga, Ontario
Brand new, beautifully renovated 2 bed, 1.5 bath basement apartment in a quiet residential neighborhood in Cooksville. Tasteful, quality finishes. Oodles of natural light since property offers southeast exposure. Large eat-in kitchen. Spacious bedrooms with closet organizers in both bedroom closets. Front bedroom could be used as a family room. Ensuite laundry. Separate side entrance. One driveway parking spot included. Tenant to pay $150 per month for utilities. Walking distance to transit. Mins by car to the QEW. Close to Sherway Gardens, shopping, restaurants. Ideally suited for couples or working professionals. (id:24801)
Royal LePage Real Estate Services Ltd.
46 - 1588 South Parade Court
Mississauga, Ontario
Welcome to this beautifully maintained open-concept condo townhome in Mississauga's highly desirable East Credit community! Bright and sun-filled, this freshly painted home is truly move-in ready, featuring new windows, front door, garage door, and blinds for added comfort and peace of mind. The main level offers a spacious, open-concept layout with laminate flooring throughout, paired with ceramic tiles in the foyer, kitchen, and bathrooms for durability and style. The modern kitchen features granite countertops, an island perfect for entertaining, and a Samsung (2022) oven with built-in air fryer - ideal for healthy cooking! Upstairs, you'll find three generous bedrooms, including a large primary retreat with a walk-in closet, and 4-piece ensuite with relaxing jacuzzi tub. The finished basement includes direct garage access and versatile space for a home office, gym, recreation room, or playroom. Perfectly situated in a family-friendly neighbourhood, this home is within walking distance to parks, basketball courts, ice rinks, and sports fields, offering plenty of opportunities for outdoor fun. Conveniently close to top-rated schools, Heartland Town Centre, shopping, dining, major highways, and public transit, this property provides an exceptional blend of comfort and convenience. This one-of-a-kind East Credit condo townhome offers modern updates, functional design, and a prime Mississauga location. Don't miss your chance to make it yours! (id:24801)
Exp Realty
58 Bloxham Place
Barrie, Ontario
BRICK HOME IN PRESTIGIOUS KINGSWOOD! WALKING TRAIL AND WILKIN'S BEACH! CLOSE TO GO, LIBRARY, SCHOOLS, SHOPPING, HIGHWAYS. LARGE DECK, FENCED YARD. BRIGHT AND SUN FILLED FAMILY ROOM WITH GAS FIREPLACE, EAT-IN KITCHEN, VAULTED CEILING, SEPARATE DINING ROOM AND LIVING ROOM WITH HIGH CEILING. DOUBLE CLOSETS IN ALL BEDROOMS. GARAGE DOOR OPENERS. FIRST & LAST MONTHS & PHOTO ID & FULL CREDIT REPORT & RENTAL APPLICATION & REFERENCES & EMPLOYMENT LETTER WITH PAYSTUBS REQUIRED. UTILITIES EXTRA. NO SMOKING. PREFER NO PETS. OWNER IS REALTOR. (id:24801)
Sutton Group Incentive Realty Inc.
106 North Street W
Orillia, Ontario
Modern Upgrades & Timeless Charm This beautifully renovated home blends contemporary style with thoughtful craftsmanship. Larger than it appears from the street- with the addition and the finished basement you have 2349 sq ft of finished living space. Located in a quiet, desirable neighborhood in North West Orillia. Walk to your choice of schools, close to all amenities. It is move-in ready with premium finishes throughout. Main Floor Improvements- New windows and doors on original part of house, Refinished hardwood floors , Huge Master closet suite with direct bathroom access - Updated wall textures, mirror flooring, and vanity upgrades - Two electric fireplaces for cozy ambiance - Upgraded electrical system (ESA certified) with new lighting - Soffit lighting for exterior elegance - New hot water tank - New interior doors and handles --- Basement Renovations- New flooring, trim, doors, and handles - Spray foam insulation for energy efficiency - New plumbing throughout - Upgraded bathroom with modern fixtures --- Interior Highlights- Open-concept kitchen and living space with sleek black cabinetry and stainless steel appliances - Elegant white shiplap paneling and recessed lighting - Cozy bedrooms with artistic touches and built-in electric fireplace - Bright living/dining area with large windows and serene views --- Exterior Features- Well-maintained front yard with landscaped flower beds - Spacious backyard with mature trees, seating areas, and utility structures - Nighttime curb appeal with warm exterior lighting and decorative planters. A great flexible layout that accommodates extended family living -(potential for an inlaw apartment or duplex) and offers one level living on the main floor . (id:24801)
Simcoe Hills Real Estate Inc.
D120 - 333 Sea Ray Avenue
Innisfil, Ontario
Welcome to the rarely offered Black Cherry Model at Friday Harbour Resort. Meticulously cared for by the original owner and designed for the ultimate resort lifestyle! This ground floor unit boasts an expansive private patio with walk-out convenience, blending the comfort of bungalow style living with the luxury of a 4 season resort. Inside every detail has been thoughtfully upgraded: shaker style kitchen cabintry, upgraded flooring throughout, custom roller shade blinds add a modern elegant touch. The open concept layout is airy and perfect for entertaining or relaxing after a day on the water. As an owner, you'll enjoy exclusive access with 6 homeowner cards to an endless list of amenities that include pickle ball/tennis courts, pools, fitness centre, hiking and nature trails, kayaking and so much more. Step outside your door to the boardwalk boutique shops, dining, and year round events all within this vibrant resort community! Friday Harbour offers more than a home-it's a lifestyle. Fees are as follows; Condo $698.59/month. LakeClub $224.99/month, Annual Resort Fee$1684.14/Year. Buyer also to pay a one time entry fee of 2% plus hst to the Resort Association on closing. (id:24801)
Century 21 Leading Edge Realty Inc.
Lph08 - 9471 Yonge Street
Richmond Hill, Ontario
This immaculate, contemporarily furnished, sun-filled suite offers a spacious 1 bedroom + den layout with a west-facing exposure and 9-foot smooth ceilings throughout. The open-concept design features a modern kitchen with quartz countertops, designer backsplash, and stainless-steel appliances. The den is versatile- perfect as a home office or second sleeping area- and the 100 sq ft balcony provides the ideal space to relax and enjoy evening sunsets. Residents enjoy exceptional amenities, including a fully equipped gym, indoor pool, expansive terrace with BBQ area, guest suites, and more. Conveniently located with VIVA transit at your doorstep, and just minutes from shopping, restaurants, hospitals, libraries, schools, and parks.1 parking space and 1 locker included. (id:24801)
North 2 South Realty
37 Saint Avenue
Bradford West Gwillimbury, Ontario
Welcome To 37 Saint Ave Bradford!! Gorgeous Detached 2 Storey Home With 4 Bedroom, 4 Washroom And 2 Car Garage Located In A Desirable Corner Lot. It Provides Ample Space For Family Living. Beautiful Updated Kitchen Is A True Show Piece. Featuring Sleek Cabinetry, Modern Appliances, Quartz Countertops, Undercabinet Lighting And Spacious Layout Perfect For Cooking And Entertaining. With Abundant Natural Light Throughout And A Prime Corner Lot Location, This Home Offers Both Privacy And Curb Appeal, Making It The Perfect Retreat For Comfortable Living. The Fully Finished Basement Is A Highlight, Complete With Wet Bar, Cantina, Recreation Room And Versatile Hobby Room - Ideal For Relaxation. The backyard Features An All Brick Built-In BBQ With Pizza Oven, A Log Shed With Hydro And Is Fully Fenced Making It Perfect For Entertaining. Garage With Mezzanine Loft And Extra Wide Doors. Located Minutes from Hwy 400, Walking Distance to Public and Catholic School. No Sidewalk. This home Is Perfectly Situated For Families. Must Look This Property. Pls Show & Sell. (id:24801)
Homelife Maple Leaf Realty Ltd.
26 Thornbush Court
Richmond Hill, Ontario
Live in sought-after Westbrook, Richmond Hill! Bright end-unit townhome on a quiet cul-de-sac featuring 3 bedrooms & 3 washrooms. Family-sized kitchen with breakfast area open to the family room with fireplace; separate living room; hardwood on main; finished basement for rec/home office/storage. Walk to Yonge/Viva transit, parks, trails, shops, restaurants & banks. In the area of top-ranking schools (Trillium Woods PS & Richmond Hill HS ). Move-in ready! (id:24801)
RE/MAX Hallmark Realty Ltd.
Basement Unit - 452 D'arcy Street S
Newmarket, Ontario
Enjoy comfort and privacy in this bright, open-concept unit featuring a modern 3-piece bathroom, ensuite laundry, and one parking spot. The apartment offers a great layout with a private, separate entrance. Conveniently located near all amenities - just steps from Main Street, schools, parks, and transit, and only minutes to Upper Canada Mall. Easy access to major highways..Tenant responsible for utilities (water, hydro, gas, water heater). (id:24801)
Homelife Landmark Realty Inc.


