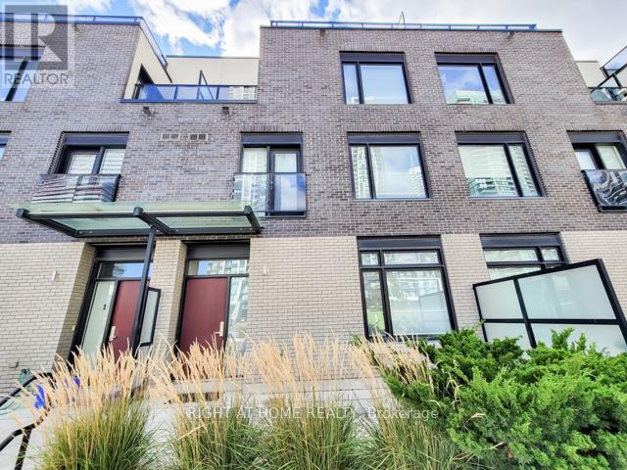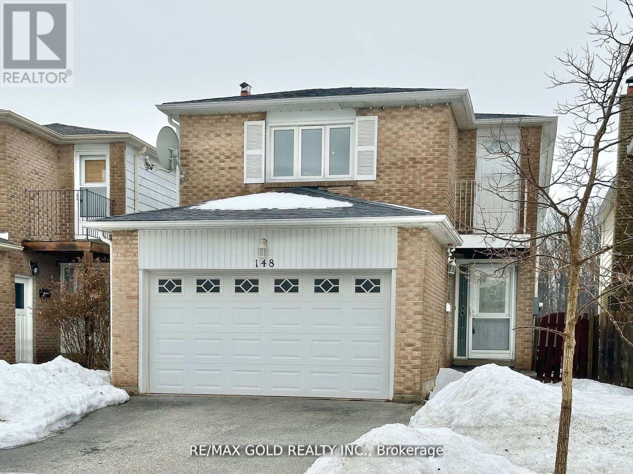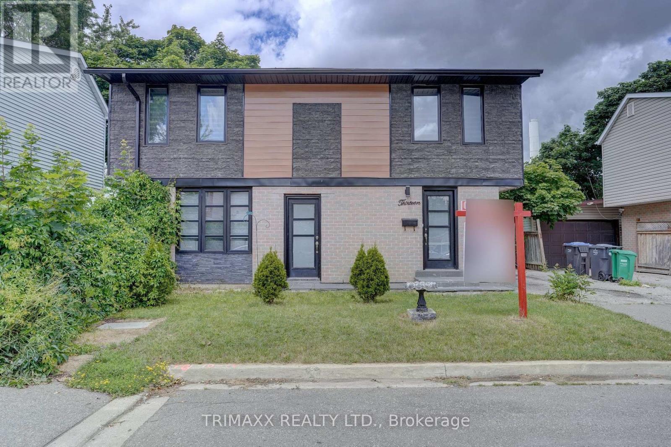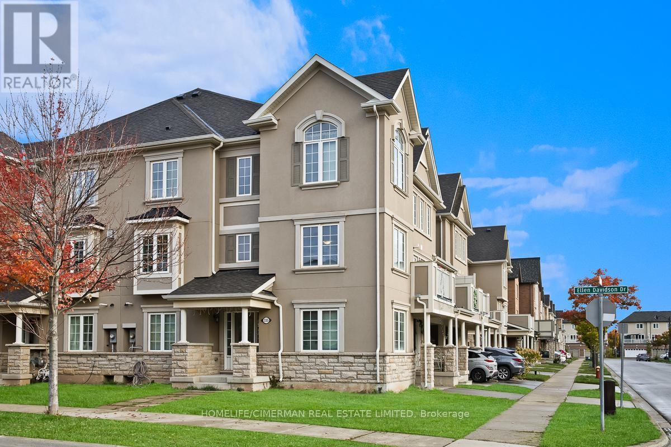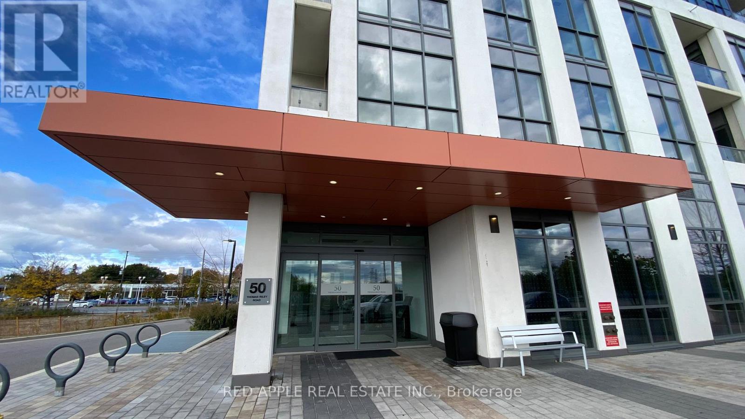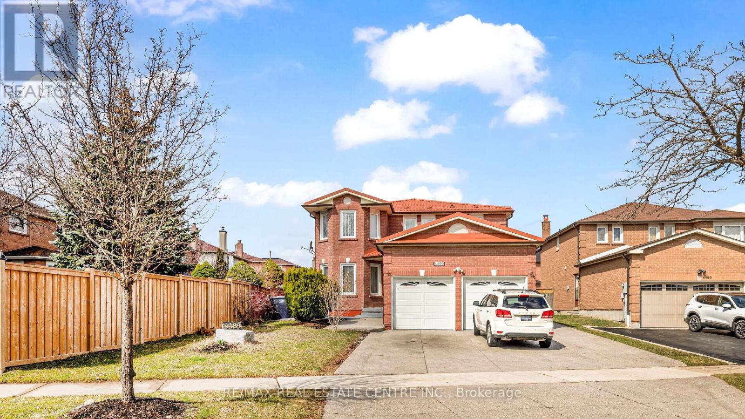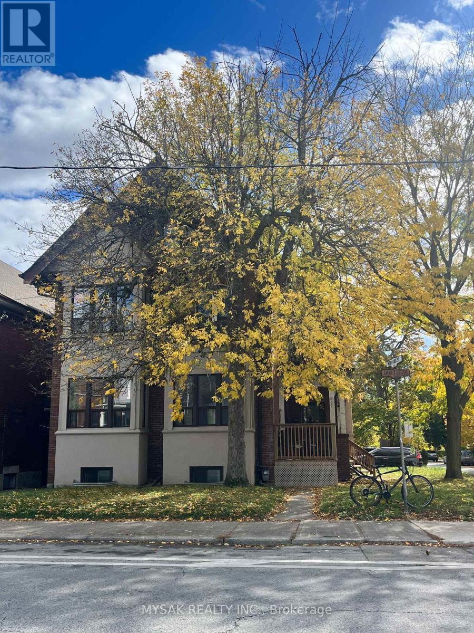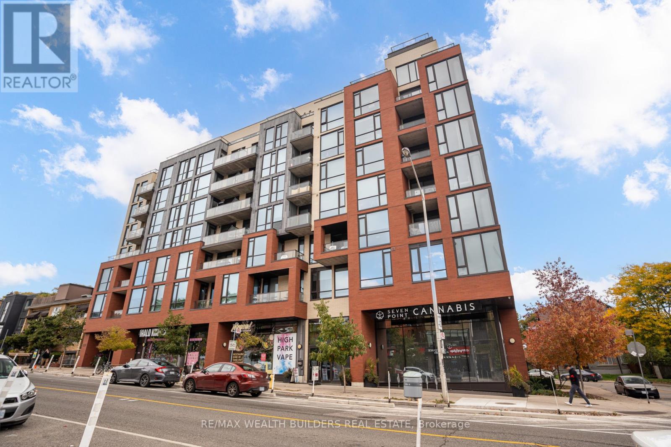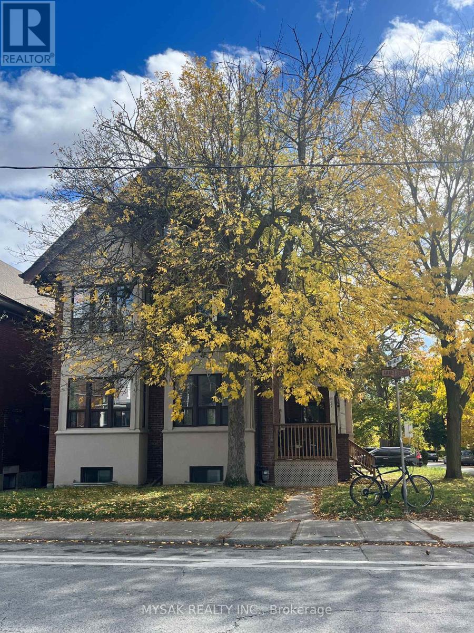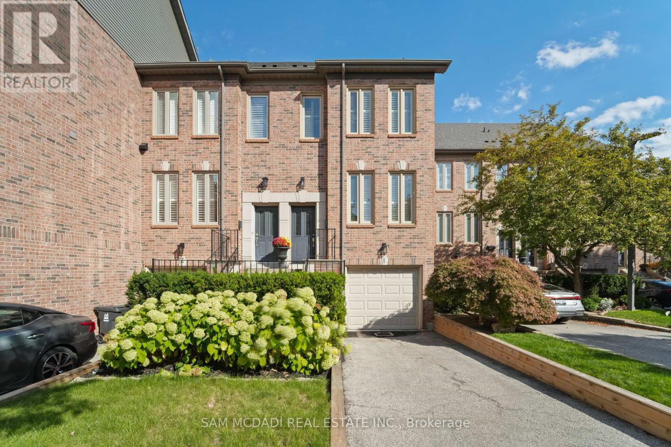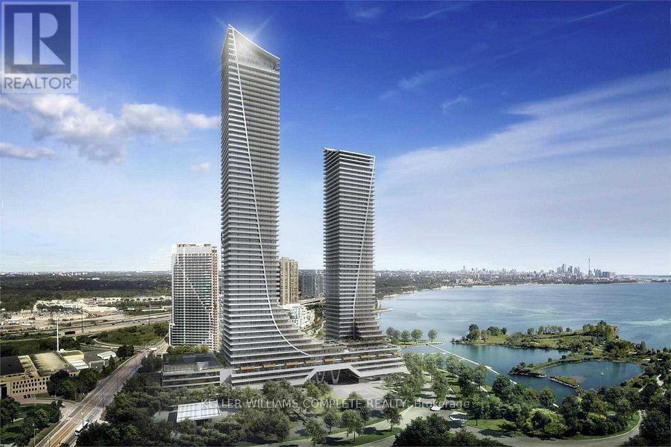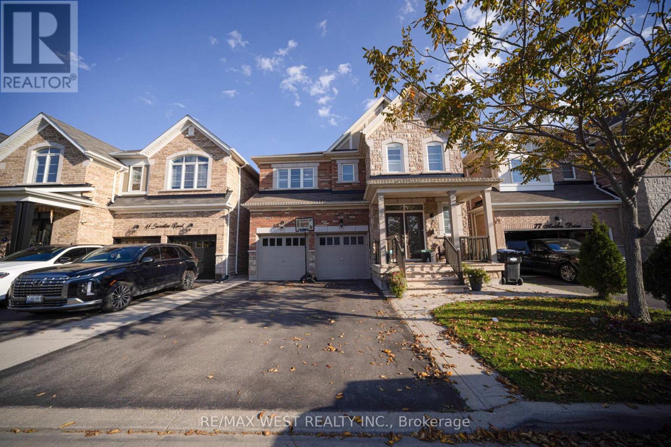2 - 4020 Parkside Village Drive
Mississauga, Ontario
Welcome to The Towns at Parkside Village City Centre's most vibrant and luxurious enclave in the heart of downtown Mississauga. This modern 3-storey back-to-back townhouse offers an exceptional layout with 3 spacious bedrooms, 3 bathrooms, and a massive private rooftop terrace ideal for entertaining, relaxing, or taking in skyline views. Step into a bright, open-concept living and dining area featuring soaring 9-ft ceilings, gleaming hardwood floors throughout (no carpet!), and a chef-inspired kitchen equipped with built-in KitchenAid stainless steel appliances, spacious centre island with quartz waterfall countertop, a sleek matching quartz backsplash, and plenty of cabinet space. The primary suite spans the entire third floor and is a true retreat, complete with a private balcony, large walk-in closet, and a stylish 4-piece ensuite bathroom. Two additional bedrooms and another full bath are found on the second level, ideal for family, guests, or a home office setup. Bonus features include two side-by-side underground parking spots, a large locker, custom roller blinds, central air, and in-unit laundry. Live steps from Square One, Celebration Square, Sheridan College, Living Arts Centre, Cineplex, and top-rated restaurants. Easy access to MiWay, GO Transit, and major highways. A rare offering in one of Mississauga's most sought-after neighbourhoods. move in and enjoy the ultimate in modern urban living. The property is being offered FURNISHED as an option at no additional cost. (id:24801)
Right At Home Realty
Bsmnt - 148 Morton Way
Brampton, Ontario
2 Bedroom Basement Apartment. $$$ Spent On Newly Renovated 2 Bedroom Basement Apartment (2023)Offers A Modern Kitchen With Quartz Countertops And A Separate Side Entrance. Located In An Amazing Area Right At The Border Of Mississauga, Minutes From Schools, Sheridan College, Public Transit, Susan Fennell Sportsplex, Shopping Plazas, HWY 407/410, And All Essential Amenities. A True Must-See! (id:24801)
RE/MAX Gold Realty Inc.
13 Havendale Ct Court
Brampton, Ontario
OFFER ANY TIME!!!!! Welcome Detach Home 4+1 Bedrooms, 3-Bathrooms, First-Time Homebuyer & Investor Opportunity! Discover this beautifully renovated Home with a Finished basement and Separate Entrance. Potential for Rental income or an in-law suite. Featuring premium stone and Hardie board exterior, this Home stands out in the Neighborhood. Enjoy porcelain tile flooring throughout, no Carpet!, modern look, pot lights, and a Gourmet kitchen with Quartz countertops and Backsplash. Located on a quiet court with no homes in front or back, this home offers both privacy and convenience-just steps from Chinguacousy Park, City Centre, transit, library, and top-rated schools. The property was rented for $4800 /month, which covers mortgage and positive cash flow ,Move-in ready with high-end finishes is an opportunity you don't want to miss (id:24801)
Trimaxx Realty Ltd.
335 Ellen Davidson Drive
Oakville, Ontario
Prime Oakville Location. 3 - Storey Freehold Townhouse With 3 Bedrooms & 3 Washrooms. Only 10 Years Old. Nice Big Windows With Plenty Of Sunshine. No Carpet. Modern Kitchen With Stainless Steel Appliances, Granite Counter & Custom Backsplash. Walk-Out To Balcony From Dining Room To Enjoy Some Fresh Air. Corner Townhouse, Feels Like A SEMI. Super Easy Maintenance. No Backyard & No Basement. Great Layout And Floorplan With Bigger SQFT Unlike Modern Cookie Cutter Homes. Close Proximity To Shops, Amenities, Groceries, Restaurants, Transit & Highway. A Must See. Move-In Ready. (id:24801)
Homelife/cimerman Real Estate Limited
1802 - 50 Thomas Riley Road
Toronto, Ontario
Modern 2-Bedroom, 2-Bath Condo with City Views Approx. 875 sq ft + 62 sq ft balcony | South-East Exposure This bright and spacious 2-bedroom, 2-bath condo offers an open-concept layout, perfect for modern living. With 875 sq ft of thoughtfully designed space and a generous 62 sq ft balcony with south-east exposure, you'll enjoy stunning city views and plenty of natural light. Key Features: Stainless Steel Appliances & In-Suite Laundry for convenience and a sleek, contemporary feel. Well-Appointed Amenities including a gym, yoga room, outdoor terrace, party room, and a dedicated kids' play area. Ideal Location: Just a 12-minute drive to the airport, walking distance to Kipling Station, and easy access to major highways (427/401/403/QEW) for effortless commuting. This condo provides the perfect blend of comfort, convenience, and modern amenities (id:24801)
Red Apple Real Estate Inc.
4489 Weymouth Commons Crescent
Mississauga, Ontario
WOWWW!! 2700+ Sq Ft. AT THIS PRICE!! This Immaculate House Is Situated In One Of Mississauga's Most Sought-After Neighborhoods, Surrounded By Mature Trees, This Beautiful Home Offers Both Tranquility & Privacy. Featuring 4+2 Spacious Bedrooms & 3.5 Bathrooms, It Includes Inviting Living & Family Rooms, A Formal Dining Area, & An Upgraded Kitchen W/ A Generous Breakfast Space Perfect For Family Gatherings. Powder Rm In The Main Flr As Well. Going Up Is The Huge Primary Bedroom With A 4-Piece Ensuite, Three Other Rooms In Decent Size W/ Closets. Another 4Pc Bahroom In The 2nd Flr To Share. Going Down The Finished Basement W/ Separate Side Entrance Includes Two Additional Bedrooms, A Kitchen & 4Pc Bathroom Ideal For Extended Family Or Rental Income. A Covered Spice Kitchen Provides Added Convenience For Outdoor Cooking. With A Double Garage And Parking For Up To Six Vehicles, This Property Offers The Perfect Blend Of Comfort, Practicality, And Investment Potential. Very Motivated Sellers- Don't Miss This Chance! (id:24801)
RE/MAX Real Estate Centre Inc.
137 Annette Street
Toronto, Ontario
Phenomenal 7-unit income property in Toronto's highly sought-after Junction neighborhood! First time on the market in over 30 years, this character-filled building offers a mix of 1 Bachelor, 2 One-Bedroom, and 4 Two-Bedroom units. Exceptional AAA location within walking distance to High Park, the Bloor Subway Line, and the Junction's vibrant mix of cafes, restaurants, and boutique shops. Situated on a large 40' x 115' corner lot with excellent street presence and parking for up to 7 cars. Three units feature walkouts to spacious decks, and tenants pay their own hydro (except the Bachelor unit). On-site laundry generates additional income. Approximately 4,265 sq. ft. of living space spread over three levels. Exceptional tenant profile with strong income and 42% upside potential on rents upon turnover. Opportunity to add another unit on the lower level (buyer to verify). Minutes to Bloor West Village, The Stockyards, top-rated schools, and frequent TTC service. A rare multi-residential investment with solid cash flow, long-term growth potential, and unbeatable location on a beautiful, tree-lined street in one of Toronto's most desirable communities. (id:24801)
Mysak Realty Inc.
511 - 2118 Bloor Street W
Toronto, Ontario
Welcome To Picnic At High Park & Bloor West Village* This Boutique Condo Offers Gorgeous Open Concept Layout With A Custom Built Smart Home System & Premium Builder Finishes, Approx 772 Sq Ft* Incredible Kitchen Equipped W/New High-End Appliances Incl. Liebherr Fridge, Kitchen Aid Gas Stove, B/I D/W & M/W*Breathtaking S/E View Of The City & High Park *Ensuite Laundry* Come See This Perfect Condo In The Heart Of Bloor West. Fantastic Location - Steps From Patios, Cafes, Restaurants, Shops, Subway, High Park & More!! (id:24801)
RE/MAX Wealth Builders Real Estate
137 Annette Street
Toronto, Ontario
Phenomenal 7-unit income property in Toronto's highly sought-after Junction neighborhood! First time on the market in over 30 years, this character-filled building offers a mix of 1 Bachelor, 2 One-Bedroom, and 4 Two-Bedroom units. Exceptional AAA location within walking distance to High Park, the Bloor Subway Line, and the Junction's vibrant mix of cafés, restaurants, and boutique shops. Situated on a large 40' x 115' corner lot with excellent street presence and parking for up to 7 cars. Three units feature walkouts to spacious decks, and tenants pay their own hydro (except the Bachelor unit). On-site laundry generates additional income. Approximately 4,265 sq. ft. of living space spread over three levels. Exceptional tenant profile with strong income and 42% upside potential on rents upon turnover. Opportunity to add another unit on the lower level (buyer to verify). Minutes to Bloor West Village, The Stockyards, top-rated schools, and frequent TTC service. A rare multi-residential investment with solid cash flow, long-term growth potential, and unbeatable location on a beautiful, tree-lined street in one of Toronto's most desirable communities. (id:24801)
Mysak Realty Inc.
1 - 195 Grand Avenue
Toronto, Ontario
Located just minutes from downtown Toronto, High Park, The Kingsway, and the vibrant Bloor West Village, this impeccably maintained executive end-unit townhome is tucked away on a rare and expansive ravine lot, offering exceptional privacy and tranquil views. The highly sought-after 16-foot-wide model features a sleek, contemporary design paired with a warm and inviting atmosphere, all within a bright, open-concept layout. Inside, you'll find soaring 9-foot ceilings, gleaming hardwood floors, and generously sized principal rooms. The walkout basement adds functional living space, while the top-floor sundeck provides the perfect setting for a private bedroom retreat or home office complete with rough-in plumbing for added flexibility. On the main level, the sun-filled eat-in kitchen boasts granite countertops, a stylish backsplash, and stainless steel appliances. The open-concept layout flows seamlessly into the living and dining areas, making it ideal for both everyday living and entertaining. Step outside to the beautifully landscaped, ravine-backed backyard, a serene, private space divided into two thoughtfully designed zones. The newer deck flooring, ambient lighting, and natural surroundings create an ideal spot for summer evenings and quiet relaxation. This impressive home effortlessly combines urban convenience with the peaceful charm of nature, a rare gem not to be missed. (id:24801)
Sam Mcdadi Real Estate Inc.
3103 - 20 Shore Breeze Drive
Toronto, Ontario
Welcome to Eau Du Soleil - Toronto's Premier Waterfront Community! Experience luxury living in this stunning 1-bedroom + den suite, perfectly positioned to offer breathtaking views of Lake Ontario and Toronto's skyline. Located steps from Humber Bay Park, this suite blends modern design with resort-style amenities, offering tranquility without compromising urban convenience. Inside, you'll find a bright, open-concept layout with floor-to-ceiling windows that flood the space with natural light. The contemporary kitchen features sleek stainless steel appliances, and the spacious bedroom boasts a walk-in closet. The versatile den is ideal for a home office, and in-suite laundry adds to your convenience. Enjoy fresh air and stunning views from your large private balcony. This unit also includes a dedicated parking spot, secure storage locker, private wine cellar, and a cigar humidor. As a resident, indulge in exclusive access to the Water Lounge and Party Room on Level 46, reserved daily for residents living on floors above the 30th - a luxurious retreat offering premium experiences at no extra cost. Eau Du Soleil offers an unparalleled array of amenities, including: Saltwater swimming pool with hot tub, CrossFit training zone, MMA studio, yoga & Pilates classes, spin room, and exercise room, Party rooms, theatre, poker room, office & boardroom, Guest suites, kids' playroom, pet spa, everyday lounge, patios, bike room, car wash, mail room, and visitor's parking with EV charging stations. Convenience is at your doorstep with Metro, LCBO, Shoppers Drug Mart, dry cleaning, Panero Pizza, and Sunset Bar & Grill just steps away. Enjoy proximity to top restaurants, schools, scenic walking trails, parks, and downtown Toronto. Don't miss this rare opportunity to embrace the ultimate lakefront lifestyle. (id:24801)
Keller Williams Complete Realty
43 Swanton Road
Brampton, Ontario
Maintained carpet-free 4-bedroom plus den, 4-bathroom detached home for lease in the prestigious Credit Valley community of Brampton. Offering about 3,258 sq. ft. of bright and comfortable living space, this home is perfect for single professionals or families seeking space, style, and convenience. The main floor features an open-concept layout with a cozy family room and fireplace, hardwood floors, and a spacious living and dining area ideal for entertaining. The modern kitchen includes stainless steel appliances, a centre island, and a pantry, creating a great space for cooking and gatherings. Upstairs, the primary bedroom offers a 5-piece ensuite and walk-in closet, while three other bedrooms are bright and roomy with semi-ensuite access. A separate den provides the perfect spot for a home office or study area.Additional features include second-floor laundry, central air conditioning, and a great location near James Potter Road and Williams Parkway, close to schools, parks, shopping, and public transit. The basement is rented separately, and utilities will be split 70% (main floor) and 30% (basement). The tenant is responsible for snow removal and lawn care. Rent amount is negotiable. This home offers the perfect mix of comfort and practicality for professionals or families looking to live in one of Brampton's best neighbourhoods. (id:24801)
RE/MAX West Realty Inc.


