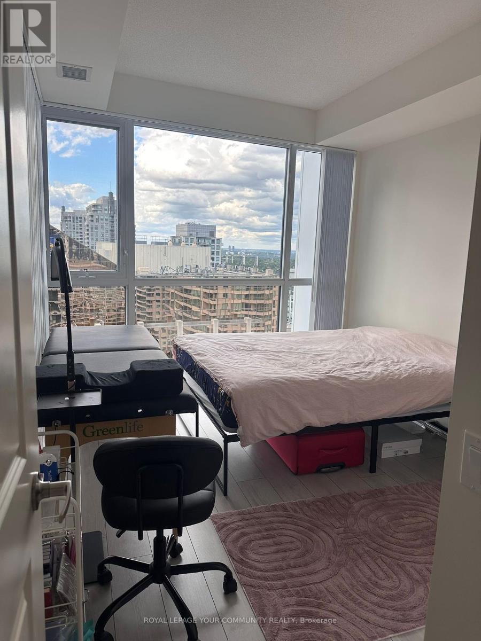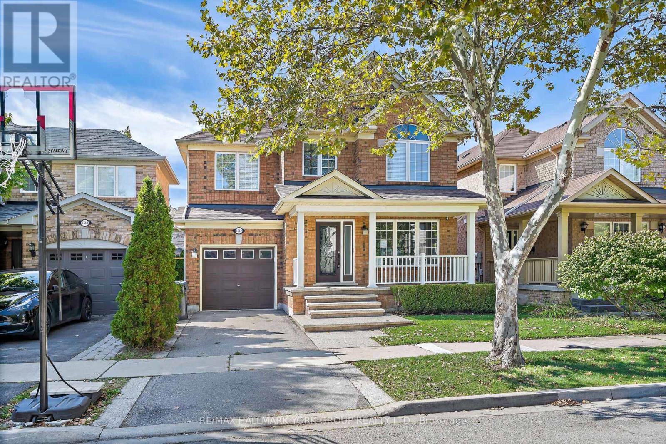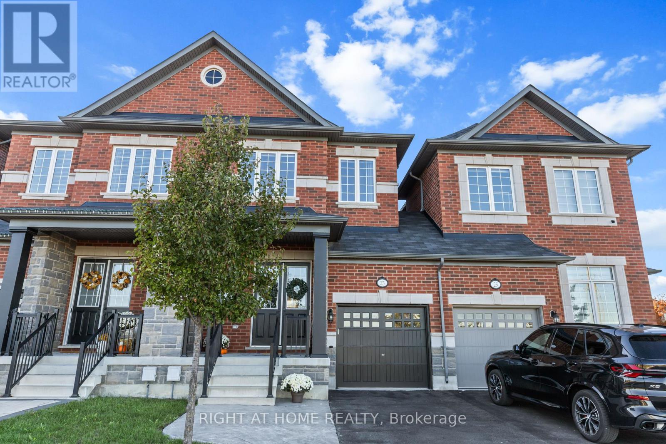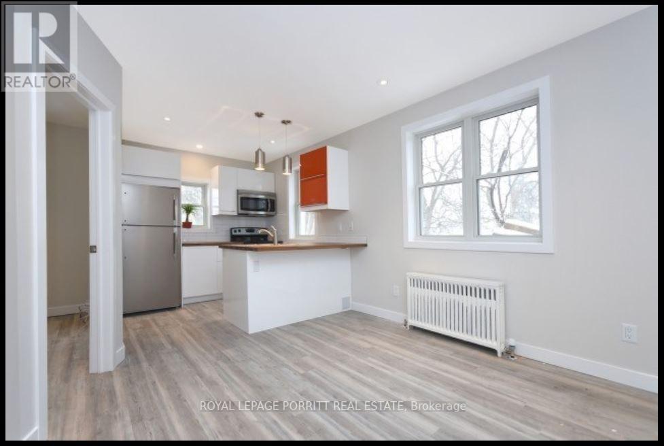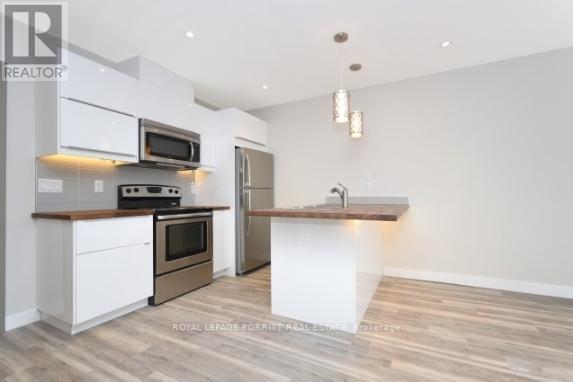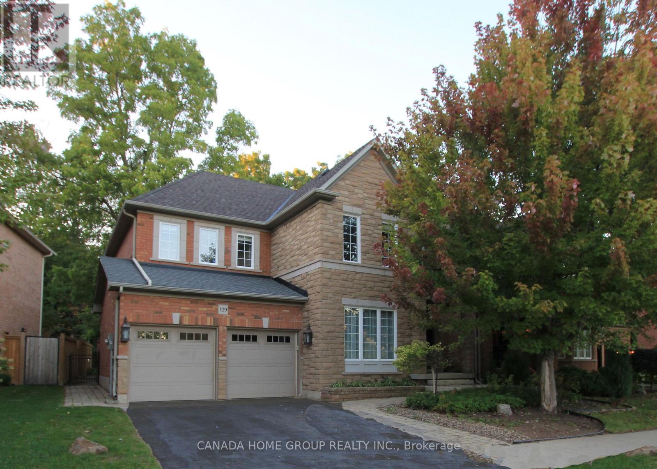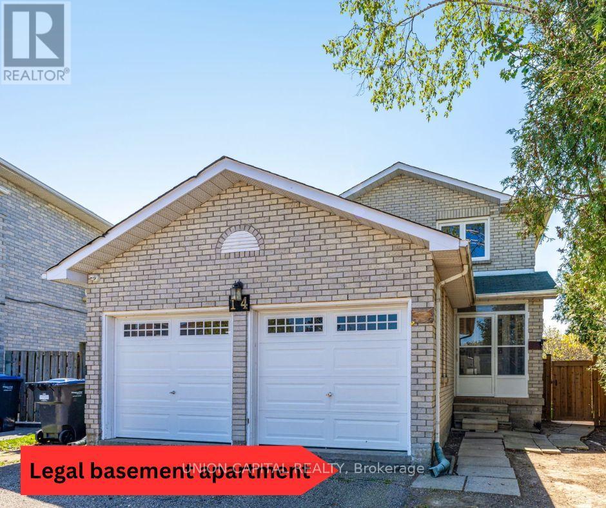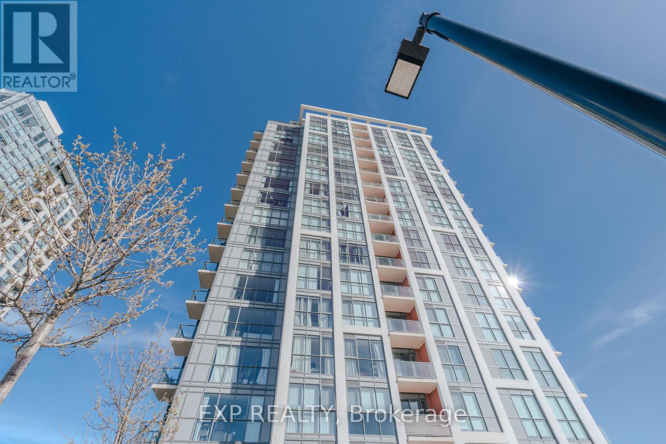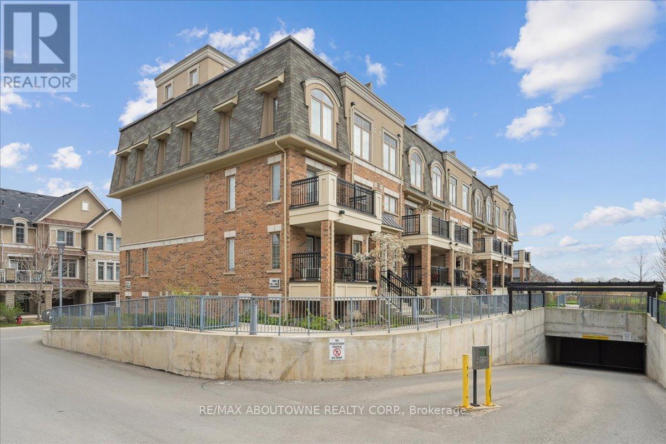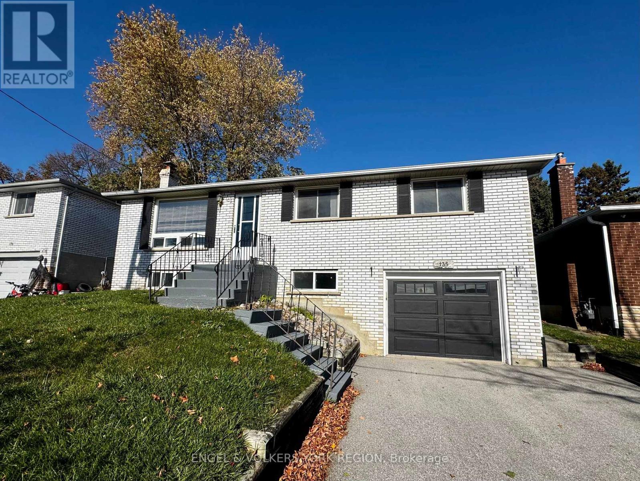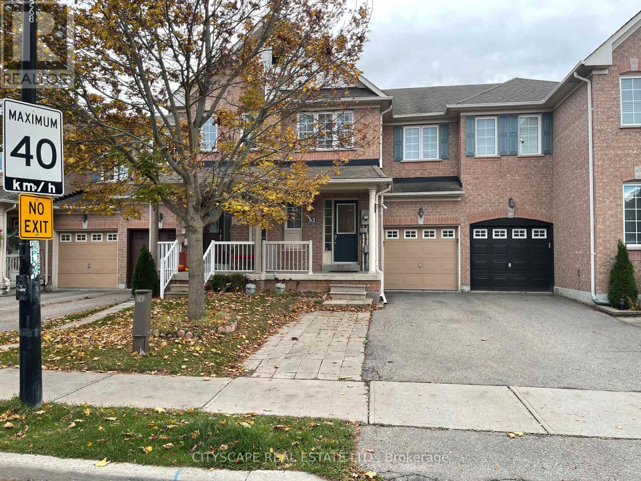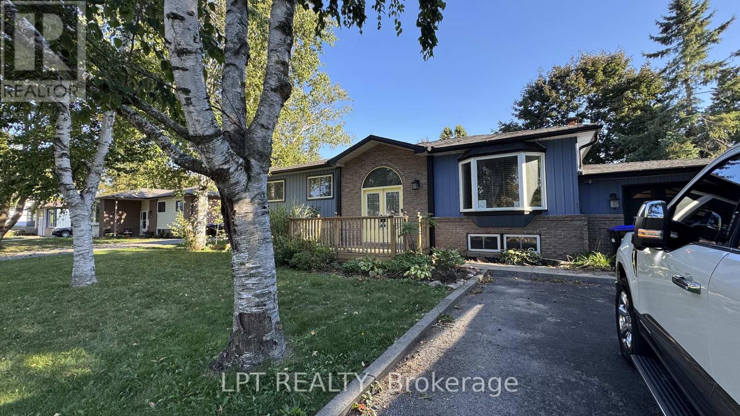2818 - 4955 Yonge Street
Toronto, Ontario
Assignment Sale! Tenant occupied. Welcome To The New Luxury Pearl Place Condo, a Stylish 1 bedroom Open-Concept Layout.9-foot ceilings, floor-to-ceiling windows, abundant natural light throughout. The modern kitchen features quartz countertops and stainless steel appliances. West view to Yonge St. Steps to Yonge-Sheppard subway station, Yonge-North York Subway, Empress Walk, Loblaws, Mel Lastman Square, Libraries, Schools, restaurants, cafes, and entertainment. Enjoy access to new luxury amenities, including a gym and rooftop terrace. Commuting is seamless with easy access to TTC transit and Highway 401. Experience urban living at its finest! (id:24801)
Royal LePage Your Community Realty
5562 Broadpath Gate
Mississauga, Ontario
Spacious 3 Br Mattamy Built 9Ft Ceiling. Bright &Stunning Home In Highly Sought After Churchill Meadows. Well Maintained By Original Owner. Hardwd Flr On Main Level. Huge Master Br Retreat W/4Pc Ensuite, Walk-In Closet. Walk-Out From Kithen To Entertainer's Patio Bkyd W/Shade In Afternoon &Evening. No Sidewalk In Front, Spacious Porch. Walk Dist To Schools, Libry, Parks&New Community Ctr .Very Friendly Neigborhd W/ Just Local Traffic. (id:24801)
RE/MAX Hallmark York Group Realty Ltd.
23 Duffel Crescent
Halton Hills, Ontario
Welcome to this stunning 2-storey approx 1935 sqft Galea Model townhome featuring 10' ceilings on the main floor & 9' ceilings on the second flr, creating a bright, open, and luxurious atmosphere throughout. This spacious kitchen includes all S/S appliances, island & tons of cabinets for plenty of storage. Luxurious granite countertops in the kitchen & all bathrooms. Hardwood flooring on the main level and a double-door front entry that sets an elegant tone from the moment you arrive. This very spacious layout includes 2 large main-floor closets plus a convenient pantry closet for extra storage. Enjoy the finished basement with a 2-piece bathroom & a large recreation space. Step outside to beautifully finished patterned concrete front and back patios/walkways and a fully fenced backyard offering total privacy with a clear front view and no homes directly backing onto your backyard. Great location close to all amenties. (id:24801)
Right At Home Realty
4 - 3411 Lake Shore Boulevard W
Toronto, Ontario
This beautifully updated south facing one-bedroom apartment offers comfort, convenience, and a fantastic location just steps away from the lake. Enjoy a modern kitchen with stainless steel appliances including a dishwasher, and your own individual heat control. Building features include an intercom system, security cameras, and coin-operated laundry for added peace of mind. Ideally situated near the Waterfront Trail along Lake Ontario, several parks, shopping, restaurants, and the local library. Easy access to TTC, Long Branch GO Station, and major highways makes commuting a breeze. Dont miss this opportunity to live in one of South Etobicoke's most desirable communities! (id:24801)
Royal LePage Porritt Real Estate
3 - 3411 Lake Shore Boulevard W
Toronto, Ontario
This beautifully updated one-bedroom apartment offers comfort, convenience, and a fantastic location just steps from the lake. Enjoy a modern kitchen with stainless steel appliances, including a dishwasher, and your own individual heat control. Building features include an intercom system, security cameras, and coin-operated laundry for added peace of mind. Ideally situated near the waterfront trail along Lake Ontario, several parks, shopping, restaurants, and the local library. Easy access to TTC, Long Branch GO Station, and major highways makes commuting a breeze. Dont miss this opportunity to live in one of South Etobicoke's most desirable communities! (id:24801)
Royal LePage Porritt Real Estate
129 Creek Path Avenue
Oakville, Ontario
Location! Location! Location! Famous Spectacular Build By National Homes Located In Highly Desirable Lakeshore Woods! 3+1 Bed, 4 Bath Home Backs Onto Forested Ravine W/Walking Trails & Creeks. Fam Rm Addition By Lifestyles By Baron W/Gas Fireplace, 17'9Ft Ceilings. Main Floor Laundry, O/C Liv/Din Rm W/Hardwoods. Kitch Has Granite Surfaces, Ss Appliances, Pot Lights & Glass Door To B/Yard. Fully Finished Lower Level W/3Pc Bath, 4th Bed & Storage. Hardwood Floor through out. Energy-Efficient, Enjoy year-round comfort and lower energy bills. New high-efficiency furnace, Morden cold-climate heat pump, Enhanced attic insulation for maximum comfort. (id:24801)
Canada Home Group Realty Inc.
14 Rodwell Court
Brampton, Ontario
Welcome to 14 Rodwell Court a beautifully maintained 4-bedroom detached home with a Legal Basement Apartment nestled on an oversized pie-shaped lot at the end of a quiet, family-friendly court in Brampton. This rare gem offers the perfect blend of privacy, space, and versatility for growing families or savvy investors. Step inside to discover a spacious and sun-filled main floor with an inviting layout ideal for both everyday living and entertaining. The well-appointed kitchen opens to a generous dining area and cozy family room, perfect for creating lasting memories. Upstairs, you'll find four bright and comfortable bedrooms, including a large primary suite with ample closet space. The true standout feature of this home is the newly finished basement, thoughtfully divided into two distinct areas. One side is perfect for recreation, a home gym, or a playroom, while the other features a separate entrance, ideal for a rental suite or in-law accommodations offering endless possibilities and potential income. Outside, enjoy the serenity of your expansive backyard one of the largest lots in the area, perfect for summer barbecues, gardening, or future expansion. With a double driveway, attached garage, and located on a peaceful court with minimal traffic, this home delivers both function and tranquility. Don't miss your chance to own this rare offering in one of Brampton's most sought-after pockets. Book your showing today and experience the charm of Rodwell Court living! (id:24801)
Union Capital Realty
1104 - 50 Thomas Riley Road
Toronto, Ontario
Welcome to Unit 1104 at 50 Thomas Riley Road, a sophisticated corner suite in the esteemed Cypress at Pinnacle Etobicoke. This 2-bedroom plus den, 2-bathroom residence boasts floor-to-ceiling windows that flood the space with natural light and offer panoramic southwest views of the city and Lake Ontario. The open-concept layout features a modern kitchen with quartz countertops, under-cabinet lighting, and stainless steel appliances, seamlessly flowing into a spacious living area. The primary bedroom includes a walk-in closet and a 3-piece ensuite, while the den provides a versatile space for a home office or guest room.Residents enjoy a suite of premium amenities, including a state-of-the-art fitness center, yoga studio, rooftop terrace with BBQ facilities, stylish party room, children's play area, and 24-hour concierge service . The building also offers convenient features such as bicycle storage and visitor parking.Situated in the vibrant Islington-City Centre West neighborhood, this location offers unparalleled access to urban conveniences. The Kipling TTC and GO stations are just steps away, providing seamless connectivity throughout the city. Major highways, including the 427, QEW, and Gardiner Expressway, are easily accessible, making commuting a breeze. Shopping enthusiasts will appreciate the proximity to Cloverdale Mall and Sherway Gardens, both within a 10-minute drive. For outdoor recreation, Humber Bay Park and Centennial Park are nearby, offering scenic trails and green spaces.Experience the perfect blend of luxury, convenience, and community at Unit 1104, 50 Thomas Riley Road. (id:24801)
Exp Realty
121 - 2441 Greenwich Road
Oakville, Ontario
Contemporary Executive Stacked Townhome in West Oak Trails, featuring 1002 Sq Ft Plus a 250 Sq Ft Rooftop Patio. The main level boasts an open concept design with a Living room/dining room leading to a Balcony, and a modern kitchen equipped with granite countertops and subway tile backsplash. This home offers two generously sized bedrooms, a Main 4Pc bathroom, and in-suite Laundry. This Unit Includes One Parking Spot and One Locker. Conveniently Located Near the New Hospital, Shops, Transportation, with Easy Access to the Go Station and Highways. (id:24801)
RE/MAX Aboutowne Realty Corp.
Main - 135 Luxury Avenue
Bradford West Gwillimbury, Ontario
Welcome to this well-maintained main-level unit located in Bradford's family-friendly neighbourhood! This home offers a functional and spacious layout with generous-sized bedrooms and plenty of natural light throughout. Enjoy access to the oversized backyard- perfect for kids to play, or for relaxing on the weekend. Conveniently located just minutes from endless amenities along Holland Street, including shops, restaurants, and everyday essentials.Excellent schools, parks, and public transit are all nearby, making this the ideal home for families seeking a clean, comfortable, and convenient place to call home. (id:24801)
Engel & Volkers York Region
52 Coleridge Drive
Newmarket, Ontario
Townhouse In Demand Summerhill Estates. Walk To Yonge Street Stores And Restaurants, Public High School And Elementary Schools. Finished Walk Out Basement With 2 Pc Washroom. (id:24801)
Cityscape Real Estate Ltd.
209 Sunset Crescent
Innisfil, Ontario
Are You Looking For A Home That Blends Small-town Charm With Modern Comfort? This Raised Brick Bungalow In The Quaint And Friendly Town Of Stroud Might Be Exactly What You've Been Waiting For.Step Inside And You'll Find A Bright, Open Layout Filled With Natural Light. The Updated Eat-in Kitchen Is Perfect For Casual Family Meals, And The Spacious Living Area Makes Entertaining Easy. The Primary Bedroom Features A Semi-ensuite And Walkout To A Huge Deck --- The Ideal Spot For Your Morning Coffee Or Summer Bbqs. With Three Bedrooms On The Main Level And Two More Downstairs, There's Plenty Of Room For Family, Guests, Or A Home Office. The Finished Basement Includes A Cozy Family Room Complete With A Fireplace, Perfect For Movie Nights Or Quiet Evenings In.Love Spending Time Outdoors? You'll Enjoy The Sunroom Overlooking The Large Backyard --- Peaceful, Private, And Perfect For Soaking Up The Sunshine. Plus, The Extra-deep Tandem Garage And Long Driveway Give You Tons Of Parking And Storage Space.Located On A Generous 75' X 125' Lot, This Home Offers Both Room And Convenience. You're Close To Great Schools, Golf Courses, The Lake, And Plenty Of Shopping And Restaurants. And With An Easy Commute To Toronto, Barrie, And Innisfil Beach, You Can Enjoy The Best Of Both Worlds --- A Relaxed Pace Of Life Without Giving Up Accessibility.Just Imagine Next Summer Here --- Mornings On The Deck, Afternoons By The Lake, And Evenings By The Fireplace. Come See Why Life Moves A Little Easier In Stroud! (id:24801)
Lpt Realty


