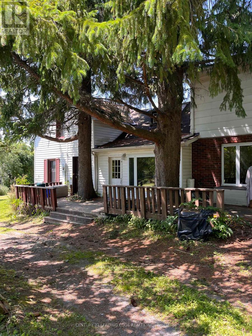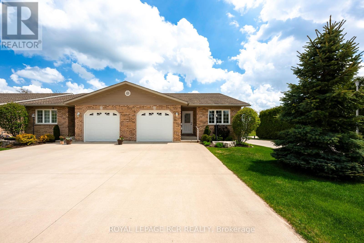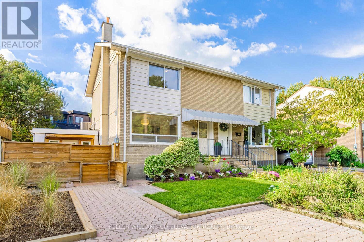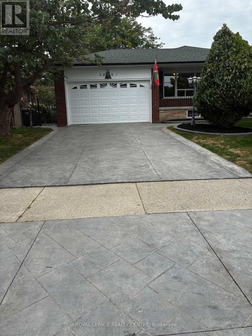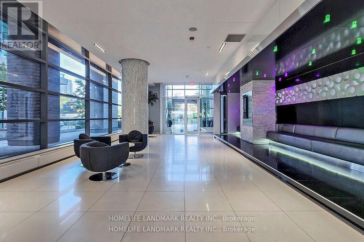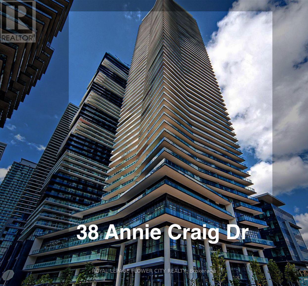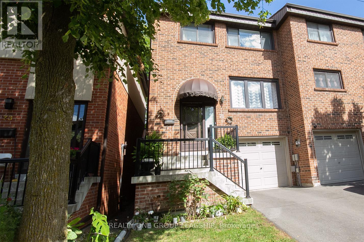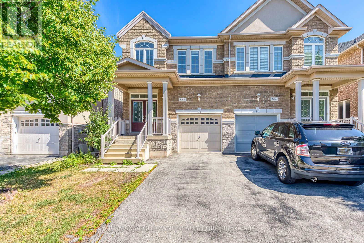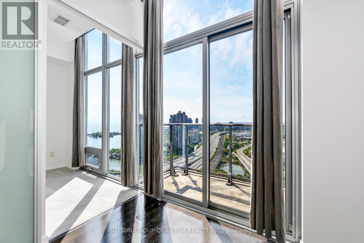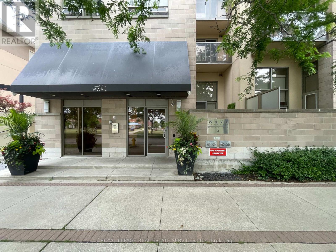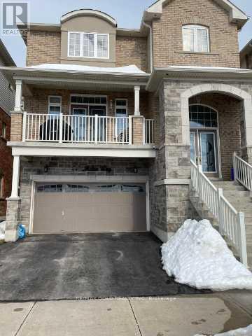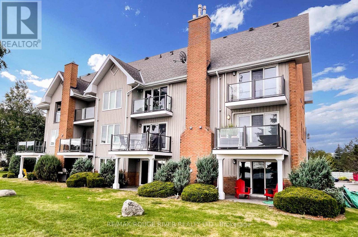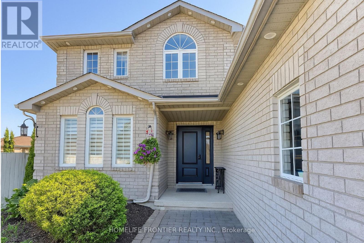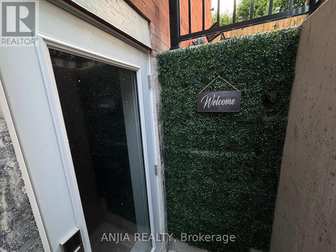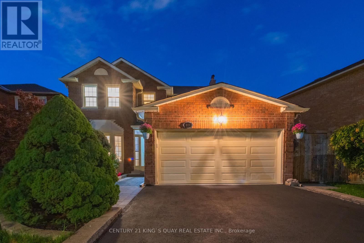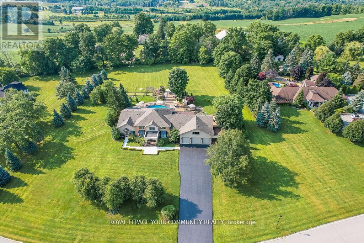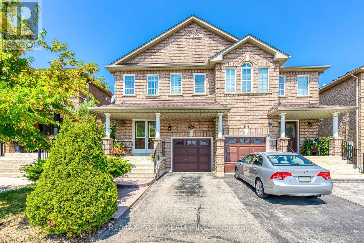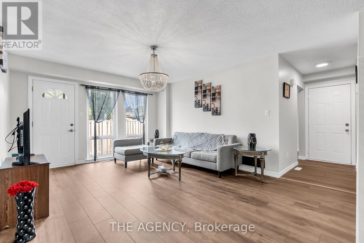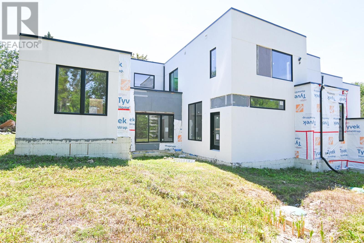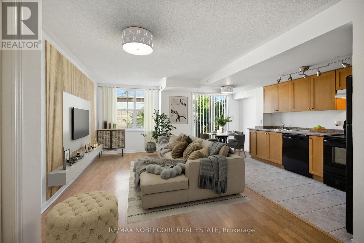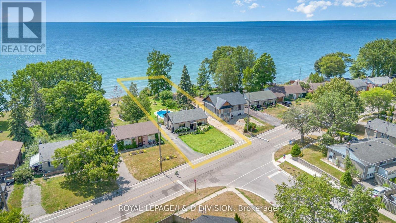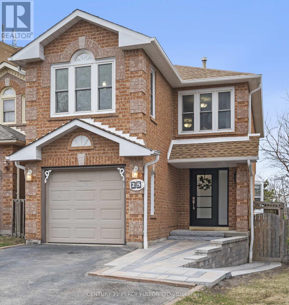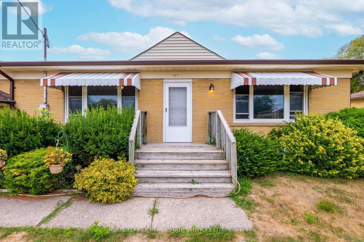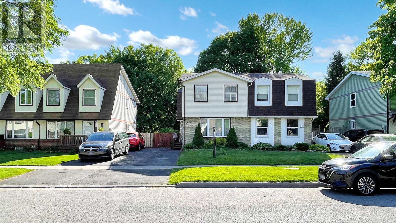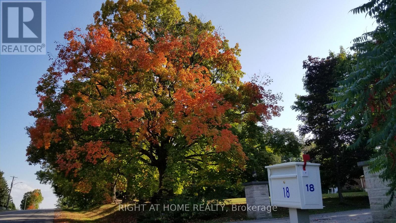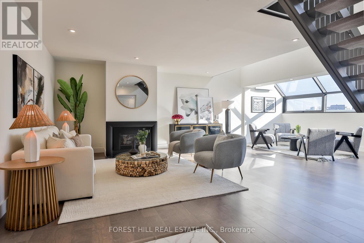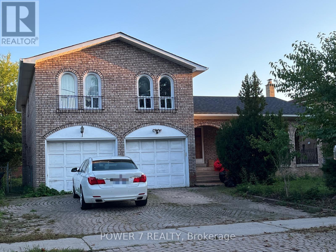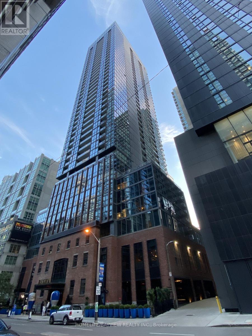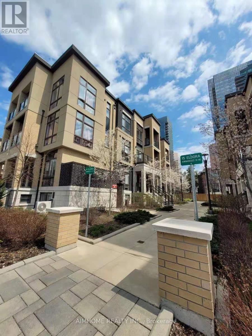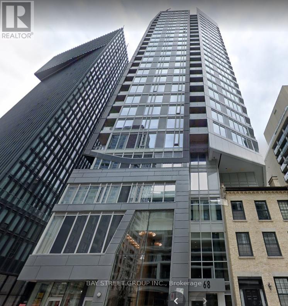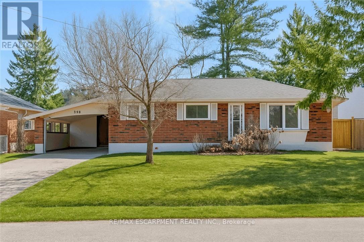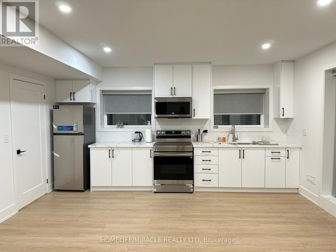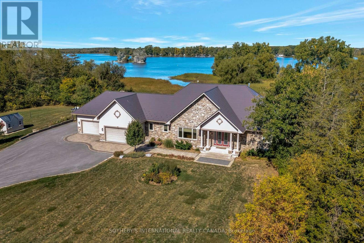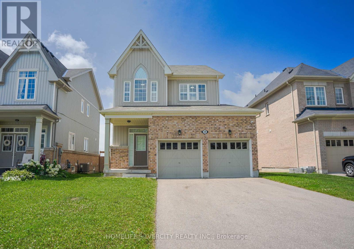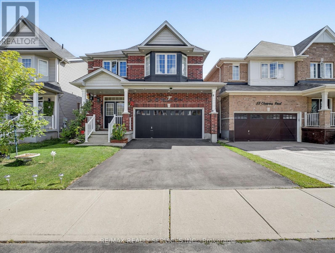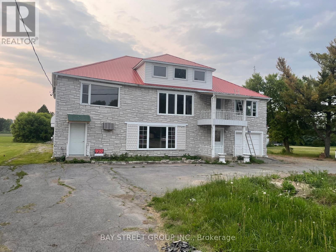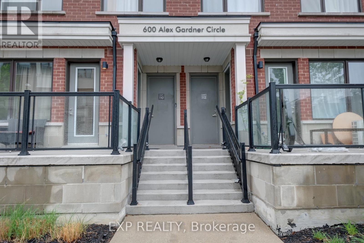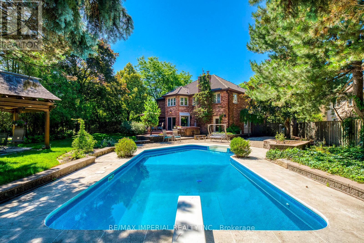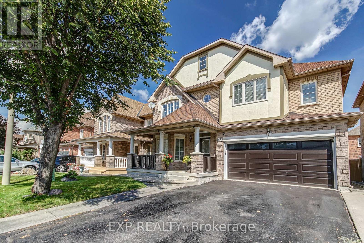2014 Foxboro Stirling Road
Quinte West, Ontario
Charming Century Home Nestled On 16.6 Acres In The Scenic Oak Hills Area, Within Walking Distance To The Quaint Town of Sterling. The Property Has Many Possibilities As A Hobby Farm With A Re-Structured Barn (Currently used As A Beautiful Studio Space), Potting Shed, Drive Shed, Gazebo And Large Spring Fed Pond. A Huge Master Bedroom With 4Pc Ensuite Bathroom. Three Additional Bedrooms, Two Full And One Half Bathrooms, Main Floor Laundry, Large Family Room, Living Room With Sliding Door To Backyard. Open Concept Kitchen Combined With Dining Room. Hardwood Floors On Main Level. Interesting Second Floor with 2 Staircases Leading To Main Floor Living Room Or Family Room. Could Possibly Be Converted To A Nanny Suite. Pine Floors On Second Level. Circular Driveway Has Two Exits To Foxboro-Stirling Rd. Very Private Backyard Overlooking Spring Fed Pond (Great For Fishing), Porch Has Two Mature Trees For Natural Shade. Spring Fed Well For A Natural Unlimited Water Source. Don't Miss The Opportunity To View This Unique Property. (id:24801)
Century 21 Leading Edge Realty Inc.
RE/MAX Quinte Ltd.
C6 - 401 Birmingham Street E
Wellington North, Ontario
Welcome to Curve Rock Condominiums a peaceful, well-kept community where comfort meets convenience. This beautifully maintained semi-detached condo bungalow offers 2+1 bedrooms, 3 full bathrooms, and a well-designed floor plan that makes daily living feel easy and relaxed. The main level is bright and welcoming, featuring hardwood flooring throughout and large windows that fill the space with natural light. The open-concept kitchen, dining area, and living room are perfect for both daily routines and entertaining. A gas fireplace adds warmth to the living room, while sliding patio doors lead to a covered back deck with a natural gas BBQ hook-up. The main floor also includes a laundry room with direct access to the single-car garage for added convenience. The spacious primary bedroom offers a walk-in closet and a private 3-piece ensuite, creating a quiet retreat at the end of the day. A second bedroom and a separate 4-piece bathroom on this level add versatility - perfect for accommodating guests, setting up a home office, or creating a cozy space for hobbies or reading. The fully finished lower level extends your living area with a spacious rec room - well-suited for relaxing, entertaining, or setting up a home theatre or games area. A third bedroom and a 3-piece bathroom offer a private, comfortable space for guests or family. Thanks to above-grade windows, the lower level enjoys great natural light, while in-floor heating adds year-round comfort. Additional storage areas help keep everything neatly tucked away. Step out your back door and enjoy direct access to a nearby walking trail - ideal for morning strolls, quiet reflection, or a bit of fresh air without having to leave the community. Low condo fees include snow removal, lawn care, and garden maintenance - freeing you from outdoor chores and allowing you to truly enjoy the relaxed lifestyle this home offers. (id:24801)
Royal LePage Rcr Realty
54 Pasadena Gardens
Toronto, Ontario
Welcome to this beautifully updated semi-detached home in the heart of The Valley, one of Lambton Baby Point's most cherished family communities. Perfectly situated on a quiet, tree lined street just steps from the scenic Humber River, this 4 bed, 3 bath home combines modern updates with warmth and charm.The main floor is bright and inviting, offering a thoughtfully designed layout with separate living and dining spaces, maple hardwood floors throughout, and a stylish custom kitchen (2016) featuring a brand new gas stove and dishwasher. A convenient powder room (2016) and brand new stacking washer & dryer complete the main level. Upstairs, you'll find three sunny and spacious bedrooms and a full bath. But what truly sets this home apart is it's one-of-a-kind private suite (2019), created by transforming the attached garage into a self contained living space. This versatile addition is perfect for visiting family, a nanny suite, or a potential rental income to ease mortgage costs. Step outside into a fully fenced backyard, where kids can play safely and adults can relax on the expansive deck. With an upgraded 200 amp electrical panel (2019), modern updates throughout, and close proximity to top schools, parks, and playgrounds, this home is perfectly tailored to family living. Just minutes from the vibrant shops and restaurants of Bloor West Village and The Junction, you'll enjoy the best of city amenities while being part of a close knit, welcoming community. This move-in ready home offers incredible potential for families looking to put down roots in one of Toronto's sought after west end neighbourhoods. Don't miss this opportunity! Join us at the Open House, Oct. 4th & 5th from 2 to 4 pm. (id:24801)
Keller Williams Co-Elevation Realty
Main - 1368 Tansley Drive
Oakville, Ontario
Main Floor for Lease Refined 3-Bedroom Bungalow in Prestigious South West Oakville Experience refined living in this beautifully maintained 3-bedroom main floor unit, located in one of South West Oakville's most established and prestigious neighbourhoods. Set among mature trees and surrounded by custom, multi-million-dollar estate homes, this residence offers a rare opportunity to lease in a truly distinguished setting. The thoughtfully designed interior features well-defined living and dining areas filled with natural light, and tasteful finishes throughout. With approximately 1,150 square feet of living space, the home blends comfort and character with everyday functionality. The unit includes private laundry, driveway parking for up to two vehicles, and shared access to a spacious backyard. For added convenience, the home can be offered fully furnished for an additional fixed fee, making it an excellent option for professionals, families, or those in transition. Located close to Oakville's picturesque lakefront, vibrant downtown, Appleby College, parks, and top-rated schools, this home offers the perfect mix of tranquility and convenience. Utilities are shared with the lower-level tenant. Available for occupancy on October 1st, with flexible lease terms available. (id:24801)
RE/MAX Premier Inc.
2201 Cliff Road
Mississauga, Ontario
Lovely Bungalow On Private Lot & Located In Well Established Neighborhood. Clean, Move In Condition. Many Extra Features, Current Location Of Laundry Room May Be Moved To Basement. Newer Roof, Windows & Doors. Ceramic Backsplash In Family Sized Kitchen. Access To Garage & Sunroom. Separate Entrance To Basement. Wheelchair Lift from Living Area to Garage. Possession Flexible. Must Be Seen! (id:24801)
Royal LePage Realty Centre
1702 - 56 Annie Craig Drive
Toronto, Ontario
Functional Split 2 Bedrooms With Large Wrap Around Balcony And Exquiste Southwest View In Mimico. 5 Star Amenities Including Gym Indoor Pool, Sauna, Guest Suites, Theatre, Party Room, 24 Hr Concierge And Visitor Parking. Steps To Transit, Scenic Humber Bay, Waterfront, Trails, Shops And Restaurants. No Smoking Within Rental Premises. Some Furniture can Stay. (id:24801)
Homelife Landmark Realty Inc.
6 Lloyd George Avenue
Toronto, Ontario
Surprisingly spacious and sunny southeast-facing corner lot with a detached garage and double driveway, located just steps above Long Branch GO Station. An excellent starter home and the perfect way to step out of the condo jungle into home ownership, with open sky views and true privacy. Commute with ease: leave the hustle in the core at the end of your day and be on your doorstep in just 20 minutes via the GO from Union Station. This raised 2+1 bedroom bungalow has been updated with two brand-new bathrooms (2025), a backwater valve (2025), and a new front door (2025). The large basement bedroom could serve as an in-law or nanny suite. Want more space? Stay a while and add a second floor to transform this into a spacious family home. Above-grade basement windows bring in plenty of natural light. Enjoy mature gardens featuring Norway Maple and Japanese Maple trees in the front, plus a sunny backyard filled with established plantings including rhubarb, strawberries, Black-Eyed Susan's, lemon balm, and more a gardeners delight. Conveniently walk to LCBO, No Frills, Shoppers Drug Mart, Marie Curtis Park, the beach, or the dog park in just 14-20 minutes. (id:24801)
Freeman Real Estate Ltd.
3801 - 38 Annie Craig Drive
Toronto, Ontario
Step into luxury with this brand new, never-lived-in 1+Den apartment offering a perfect blend of modern comfort and stunning city views. Featuring a sleek, contemporary kitchen with high end finishes and integrated appliances, this unit is designed for both style and functionality. The unit is also furnished with brand new 55" TV, a new couch and a King bed in the room, perfect to make it a Move-In ready unit. Enjoy your morning coffee or evening wind-down on a private balcony showcasing unobstructed views of the iconic CN Tower and the Toronto skyline the perfect backdrop to urban living. Located in one of Toronto's most desirable areas, with easy access to Waterfront trails, TTC, grocery stores, banks. Also quick access to downtown, Mimico GO, Gardiner/QEW/427, Pearson Airport, and shopping malls, this unit is ideal for professionals or anyone seeking a premium city lifestyle (id:24801)
Royal LePage Flower City Realty
5504 - 30 Shore Breeze Drive
Toronto, Ontario
Welcome to Eau Du Soleil Sky Tower. Completely unobstructed views of the CN Tower and Lake Ontario. Property features high smooth ceilings, floor to ceiling windows and Large Balcony. Parking and Locker is included. Along with the unit, there is access to sky lounge. Dedicated elevators to floors 50 and above. Resort style amenities including Games room, Saltwater pool, Lounge, Gym, Yoga studio, Party Room, Rooftop Patio W/ Cabanas and BBQs! (id:24801)
Exp Realty
71 Maple Branch Path
Toronto, Ontario
Welcome to this beautiful townhouse! Featuring a spacious living room, a bright dining area with a Juliet balcony overlooking the backyard and a well designed layout perfect for family living. This home offers 3 generous bedrooms, 2 full washrooms and a large powder room. The finished walkout basement provides access to the garage and walkout to private patio. Enjoy a big backyard perfect for barbecues and outdoor gatherings. Walking distance to shopping(No frills), schools, parks and bus stops. Minutes to airport, highway 401,409 and 427. Maintenance includes cable and internet. (id:24801)
Realty One Group Flagship
1254 Craigleith Road
Oakville, Ontario
Immaculate 3-Bedroom Semi-Detached for Lease in Joshua Creek! Available immediately, this beautifully maintained 3-bedroom, 3-bathroom semi-detached home is located in one of Oakvilles most sought-after neighbourhoods. Set in the heart of Joshua Creek, renowned for its top-ranked schools, green spaces, and family-friendly charm, this home offers comfort and convenience in an unbeatable location.The spacious eat-in kitchen is perfect for family meals, while the inviting living room provides a warm space to relax or entertain. Upstairs, you will find three generously sized bedrooms, including a large primary suite with a walk-in closet and private ensuite. Within walking distance to Joshua Creek Public School, this home also offers easy access to public transit, Oakville GO Station, parks, trails, and recreation centres, making both daily living and commuting effortless. A wonderful leasing opportunity in a prestigious community, ideal for families seeking a welcoming home in a top school district. (id:24801)
RE/MAX Aboutowne Realty Corp.
3509 - 105 The Queensway Avenue
Toronto, Ontario
The Perfect Pad for Your Next Adventure! Nestled in a vibrant neighborhood, Penthouse Suite 3509 in the NXT2 building, offers the perfect blend of city convenience and tranquil living. Enjoy easy access to trendy spots to hang out with friends on the beach and take advantage of nearby cycling trails for a relaxing ride. Live the high life in a prime location! (id:24801)
Sutton Group Quantum Realty Inc.
49 Church Street
Orangeville, Ontario
Step into luxury with this beautifully renovated home, transformed from top to bottom, leaving nothing to do but move in & enjoy! From the moment you walk through the front door, you're greeted with a bright & airy atmosphere & gorgeous engineered hardwood flooring that flows seamlessly through the home. At the heart of the home is a custom-designed kitchen, featuring a large centre island w/breakfast bar, elegant pendant lighting, & warm cabinetry w/under-cabinet lighting. The open-concept layout makes entertaining effortless, with a formal sitting area, dining area, & living rm, all bathed in natural light from a stunning picture window. The dining area is an entertainer's dream, featuring a sleek electric fireplace & a stylish dry bar w/floating wood shelves enhanced by built-in lighting & built-in bar fridge. At the back of the home, the spacious living rm offers indoor-outdoor living w/a patio door leading to the back deck. A main-level bdrm/office & 2-pce powder rm complete this floor. Upstairs, the primary suite is a true retreat, featuring a vaulted ceiling, two walk-in closets, and an elegant 5-pce ensuite. This spa-inspired ensuite includes a double vanity, a soaker tub, heated floor & a stunning walk-in shower with a custom lighted niche, rain shower head, and body jets. Down the hall, you'll find 2 addit'l bdrms, a 4-pce bathroom, & convenient upper-level laundry. The fully finished lower level is a fantastic bonus, offering a legal apartment w/separate entrance, full-size eat-in kitchen, spacious living rm, a large bdrm w/2 closets & an egress window, & a 4-pce bathroom w/stackable laundry. Whether for extended family, guests, or potential rental income, this space offers incredible flexibility. With parking for 6 vehicles plus a detached 2-car garage, this home is tucked away in a well-established neighbourhood & offers modern living in a timeless setting. Paved driveway (2025), New sod (2025) (id:24801)
Royal LePage Rcr Realty
1105 - 4 Elsinore Path
Toronto, Ontario
Welcome to this bright and deceptively spacious luxury bachelor condo with unobstructed views of Lake Ontario. Perfect for students young professionals, or smart investors, this sunny, south-facing studio offers an open concept layout that feels larger than expected. Enjoy morning coffee with a view, pr step outside to explore the nearby beaches, Lakeshore trails, and waterfront parks. Just minutes to Humber College, shopping, cafes, and schools. Convenient access to the Gardiner and Hwy 427 makes commuting a breeze. Located in a well-managed, quiet building with insuite laundry. Close to everything South Etobicoke and the vibrant Lakeshore community has to offer. Affordable lakefront living ideal for first-time buyers or rental income! (id:24801)
Royal LePage Real Estate Services Ltd.
102 - 40 Old Mill Road
Toronto, Ontario
Welcome to The Riverstone, one of Toronto's admired boutique residences where timeless elegance meets the peaceful charm of nature. Nestled in the prestigious Old Mill neighborhood, this rarely offered suite is part of an intimate community of just a handful of units at 40 Old Mill, making this a truly special opportunity. Step inside and feel instantly at ease. This one-of-a-kind home offers the comfort and beauty of "Muskoka Living" right in the city. Imagine waking up to the gentle sound of birdsong, sipping your morning coffee while overlooking the Humber River from your expansive 400+ sqft private terrace. Every season brings its own magic and this view captures it all. Lovingly renovated with over $300,000 in high-end upgrades within the past three years, the suite has been thoughtfully redesigned for modern comfort and effortless style. The layout flows beautifully - front to back suite, and the brand-new A/C system (installed in 2024) ensures year-round comfort. From the moment you arrive, you'll feel the pride of ownership and care that sets this home apart. Whether you're hosting friends or enjoying a quiet evening alone, this is a space made for meaningful moments and lasting memories. Just around the corner, you'll find the charm of Bloor West Village and The Kingsway with fine dining, boutique shopping, and the subway all just steps away. It's city living, elevated serene, stylish, and effortlessly connected. If you've been waiting for something truly special, this is your moment. WATCH VIDEO! Boutique Building is Wheelchair and Pet-Friendly. Underground Parking & Locker are Included. (id:24801)
RE/MAX Professionals Inc.
573 Miller Way
Milton, Ontario
Welcome To This beautiful 4 Bedroom, 3 Bath Detached home located in the heart of Milton. This property features hardwood floor throughout the main floor and open concept family room. The kitchen features stainless steel appliances with Quartz Countertops. Living room features a walk out to a Balcony with exceptional views. (id:24801)
RE/MAX Gold Realty Inc.
121 - 8 Ramblings Way Se
Collingwood, Ontario
Welcome to Ruperts Landing* Collingwood's Premier Gated Waterfront Community*Live the resort lifestyle year-round in this beautifully appointed two-storey condo located in the coveted Moorings Building offering spectacular, unobstructed views of Georgian Bay and your very own 30 boat slip in the private exclusive resident marina*Step inside to a bright, modern kitchen featuring stainless steel appliances and a breakfast bar, flowing seamlessly into the open-concept living space with hardwood floors and a wood-burning fireplace. Enjoy morning coffee or sunset wine on your private balcony overlooking the shimmering waters. Upstairs, you'll find two spacious bedrooms, including a primary suite with double closets, a walk-out balcony with water views*This unit comes with two storage lockers and ample parking. Enjoy peace of mind with condo fees that include water, Bell Fibe & Internet. Upgrades include stylish new glass railings, adding a modern touch to your private outdoor spaces & gorgeous water views*Amenities include a 6000 sq. ft. Rec Centre, Tennis & Pickle Ball courts, Indoor Pool, Hot Tub, Sauna, Fitness Rm, Squash Crt, Fireplace Lounge w/ Pool Table, Playground, Beach area of Whites Bay, Organized Activities & Events* Ideal for Nature Lovers, Hiking Trails, Skiing, Steps to the Fabulous Blue Mountain Village & Quaint Town of Collingwood* (id:24801)
RE/MAX Rouge River Realty Ltd.
41 White Elm Road
Barrie, Ontario
A Stunning Detached in an Excellent Location on a Quiet, Family-Friendly Street. Premium240-Foot Deep Lot Backing onto a Ravine for Ultimate Privacy. Apx 2,711 sq. ft. Above Ground Plus an 855 sq. ft. Finished Basement, Office on the Main Floor, Engineering Hardwood Flooring Throughout the Main and Second Floors, Plenty of Pot lights. Luxury Prime Bedroom's Bathroom with Soaker Tub and Skylight. Third garage Door allowing Trailer Access Through the Garage to the Backyard. Just minutes from Shopping , Schools, Community Center and within walking Distance to the West Greek Trail System. (id:24801)
Homelife Frontier Realty Inc.
370 Chambers Crescent
Newmarket, Ontario
Bright and modern two-bedroom basement apartment is available for rent in the desirable Armitage neighborhood of Newmarket for $1850 per month. The apartment features two spacious bedrooms, each with its own walk-in closet, along with a stylish three-piece bathroom that includes a glass shower, LED mirror, and sleek finishes. The open-concept kitchen and living area is equipped with brand-new appliances including a fridge, stove, dishwasher, and an in-suite washer and dryer for added convenience. With a separate private entrance and walk-up design, the space benefits from more natural light than a typical basement. Parking is available for multiple vehicles. Located close to schools, shopping, and public transit, the apartment is just minutes from Upper Canada Mall with more than 250 stores and restaurants. This home is ideal for professionals, couples, or small families seeking comfort and modern living in a great location. (id:24801)
Anjia Realty
115 Valleymede Drive
Richmond Hill, Ontario
Welcome to This Well Maintained 4-Bedroom Detached Home in the Heart of Richmond Hill Where A Mature Community Meets Vibrant Life Styles. Tasteful Landscaping at Front & Back Provides Both Greenery and Privacy, Fully Fenced & Interlocked Backyard & Walkway. Freshly Painted and Professionally Cleaned. Many Upgrades Have Been Done, Stainless Steel Appliances and Granite Counters in Kitchen Combined w/ Breakfast Area, Hardwood Floor Throughout, Upgraded Washrooms And Pot Lights, His/Hers Closets in Primary Bedroom, Finished Basement w/ Spacious Recreation Room, Wet Bar, And Extra Bedroom w/ 3 Pc Washroom. Roof 2018, Chimney & Window Sills 2023, Heat Pump, AC & Tankless Water Heater 2023, Downspouts 2024, Garage Door & Opener w/ Camera 2024. Steps to Schools, Parks, Public Transit And Blackmore Tennis Club. Short Drive to Hwy 7/407/404, Shops, Restaurants, Go Station And Future Yonge North Subway Terminal. (id:24801)
Century 21 King's Quay Real Estate Inc.
63 Carrying Place Trail
King, Ontario
A dream house like no other! Featuring hardwood flooring throughout the main and 2nd floors. Truly an entertainers delight with all the features and massive kitchen and dining area. Top of the line finishes and appliances with indoor and outdoor pizza ovens.A Great Room that offers a floor to ceiling stone fireplace w/14ft vaulted ceiling with double french doors & built-in surround sound.Main floor In-law suite with kitchen and ensuite with a separate entrance.Sunroom with heated floor and double sliding doors will give you an abundance of natural light for a peaceful and tranquil seeting. The brightly lit main floor with skylights and French Doors will lead to a Backyard Oasis like no other, with a salt water in-ground pool, large paver deck outdoor kitchen and bar, regulation size Bocce court with lights and a large private backyard.Enjoy an resort-style outdoor food & fun experience w/gourmet Chef style Artisan BBQ and Imported Italian pizza oven. Carrying Place Golf & Country Club is within walking distance.Home security system, 6 car heated and finished garage plus 2 car lifts with plenty of storage, accomodating 8 vehicles. Additional storage garage heated fully powered. Back-up Generac Power generator, 400 AMP Service 2nd Floor Laundry and much more!! Close to Hwy 400, Country Day School, Villanova College & Seneca College King Campus. This home is a must see!! (id:24801)
Royal LePage Your Community Realty
25037 Maple Beach Road
Brock, Ontario
Beautiful legal duplex raised bungalow situated on a massive 110x188 foot lot. Each unit contains 3 bedrooms, kitchen and 4-piece bathrooms, seperate entrances, holding tanks, wells, and wood-burning fireplace( not WET certified), located on maple beach road. This home offers the ability to live in one unit and rent the other, rent both units, this property offers tons of options for the interested buyer. Convenient access to local shops, restaurants, golf courses, schools and the town of beaverton are all only a short distance away. Lake simcoe access is only steps from the door. (id:24801)
RE/MAX Ultimate Realty Inc.
56 Laura Sabrina Drive
Vaughan, Ontario
Welcome to 56 Laura Sabrina Dr in the heart of Sonoma Heights! This spacious 3-bedroom, 4-bath home offers an open-concept layout perfect for family living and entertaining. Freshly painted throughout, the home has been exceptionally well maintained with a kitchen and bathrooms in excellent condition, offering the option to enjoy as-is or update to your taste. The finished basement provides flexible space for a rec room, gym, or play area. Attached garage with private driveway parking adds convenience. Situated in a warm, family-oriented neighbourhood surrounded by parks, schools, and trails, with Boyd Conservation Park and Kortright Centre just minutes away. Commuting is a breeze with easy access to Hwy 427/400/407, Rutherford GO, and Vaughan Metropolitan Centre subway. Close to shopping, dining, and Kleinburg Village, this home combines space, comfort, and community in one of Vaughan's most loved areas. (id:24801)
RE/MAX West Realty Inc.
35 - 1333 Mary Street N
Oshawa, Ontario
Welcome to this Bright and Spacious home in a Well-Maintained Condo Complex with Updated Windows and Exterior Doors. Recently Renovated with New Laminate Flooring, Large Porcelain Tiles in the basement, and a Fresh Coat of Paint. The Eat-In Kitchen features White Cabinets, Subway Tile Backsplash, Dark Countertops, and a Pantry Cupboard, with space for a buffet and dining table for six. The sun-filled Living Room offers Two Floor-to-Ceiling Windows and a Walk-Out to a Fully Fenced Backyard. The Primary Bedroom includes a Large Walk-In Closet. Comes with an Exclusive Parking Spot and 1 Visitor Parking Pass. Conveniently located near Taunton & Simcoe, with easy access to Transit, Shopping, Restaurants, Costco, Ontario Tech University, and Durham College. Just 10 Mins to Hwy 407, 15 Mins to Hwy 401, and 10 Mins to Downtown Oshawa. With BONUS Furniture Items. Don't miss this Gem! (id:24801)
The Agency
1778 Central Street
Pickering, Ontario
This home will be something special. It Is 80% completed leaving just the best bits for you to create your dream living space. The room layout is from the plans but there is plenty of opportunity for you to re arrange to suit your life style. Planned for 8 bathrooms and 7 bedrooms a chefs kitchen , a magazine worthy primary luxury suite with a walk out terrace, Home office, in law suite a gym are just a few of the delights this home can offer. 10 ft ceilings grace multiple rooms. The home is bright and modern, with floor heating ,well and septic to keep utility bills down. This home is built for luxury ,and is priced to sell. BUYER TO FINISH. Taxes will be re assessed on completion. Construction site DO NOT walk with out an appointment. (id:24801)
RE/MAX Real Estate Centre Inc.
48 Phillip Avenue
Toronto, Ontario
This is an absolutely MASSIVE Italian-style custom built 5 level backsplit! ***Approx. 3000 Sf of finished living space!*** 7+1 spacious bedrooms, 3 kitchens, 3 baths. Front porch, covered back deck, shed and greenhouse. ***IDEAL FOR LARGE FAMILY, MULTI-GENERATIONAL FAMILY OR INVESTOR. Fabulous Birchcliffe-Cliffside neighbourhood, close to schools, TTC, shopping and restaurants. Quiet street minutes from downtown. (id:24801)
RE/MAX Crossroads Realty Inc.
311 - 45 Strangford Lane
Toronto, Ontario
Spacious 2 bedroom 2.5 bath layout offering 1,098 sq ft of comfortable living. Bright open concept main floor with combined living and dining area and walkout to a private balcony, ideal for morning coffee or relaxing evenings. Primary bedroom includes a 4pc ensuite and generous closet space while the second bedroom is well sized with plenty of natural light. Freshly painted and carpet free throughout, left as a blank canvas for buyers to customize with flooring of their choice. Carpet quote available if desired. Ensuite laundry and one parking spot included. Conveniently located close to schools, TTC bus service, Warden subway station, restaurants, and groceries including No Frills just 450m away. An excellent opportunity for first time buyers, downsizers, or investors seeking low maintenance living in a well connected community. Property, Chattels & Fixtures Being Sold In As-Is Condition. (id:24801)
RE/MAX Noblecorp Real Estate
695 Stone Street
Oshawa, Ontario
Lakeside Living on a Rare Oversized Waterfront Lot. Welcome to 695 Stone Street - a rare opportunity to own an expansive 55x237 foot lot backing directly onto Lake Ontario in the heart of Oshawa's waterfront community. This beautifully upgraded home blends refined interior renovations with the best of outdoor living - creating a true four-season sanctuary. The backyard is the heartbeat of this property. From May to November, life flows outdoors with a newly refinished deck, outdoor lounge/dining zones, a newly built pool shed, and a safety-covered in-ground pool with a new heater (2024) - perfect for daily swims and weekend entertaining. In cooler seasons, unwind around the custom fire pit and enjoy cozy lakefront evenings. The home itself has been lovingly updated with thoughtful design. The chef's kitchen is newly restored and features a premium Bertazzoni gas range with electric oven, stylish finishes, and smart storage. The dining area is bright and airy with custom designer curtains, flowing seamlessly into warm and open living spaces. The lower level walk-out adds functionality and expansion potential, and is ideal for an in-law suite or entertaining space. With newly refinished front and rear facades, this turnkey home is ready for you to move in and live the waterfront lifestyle every day. Don't miss your chance to own a piece of the lake. Bonus: this property includes architectural drawings for a future home addition, with no objection from the Conservation Authority (CLOCA). (id:24801)
Royal LePage/j & D Division
25 Heaver Drive
Whitby, Ontario
4-bedroom, 2.5-bath upper unit located in the sought-after Pringle Creek community of Whitby. This beautifully maintained home features a bright open-concept main floor with large windows, a modern kitchen, and walkout to an extended backyard deck with no rear neighbours. Upstairs offers four generous bedrooms, including a primary suite with ensuite bathroom and walk-in closet. Renovated bathrooms and new flooring throughout the second level. 1-car garage+ driveway parking for up to 2 vehicles. Steps to parks, top-rated schools, transit, shopping, and major highways. Basement not included. Upper unit tenants have exclusive use of the backyard and garage. Tenant is responsible for 70% utilities. ** This is a linked property.** (id:24801)
Century 21 Percy Fulton Ltd.
147 Poplar Road
Toronto, Ontario
Rare Opportunity In Toronto's Guildwood Community On An Oversized 66 X 165 Ft Lot. This Solid Bungalow Offers 3+2 Bedrooms, 3 Full Bathrooms, And 3 Full Kitchens, With A Separate Entrance To A Self-Contained Lower Level Apartment For Additional Income Revenue. The Garage Has Been Converted To An Additional Bedroom, Offering More Living Space, But Can Easily Be Restored To Its Original Use If Preferred. With A Little Imagination, The Home Can Be Reconfigured For Extended Family Living, Multiple Income-Generating Suites, Or Remodeled Into A Modern Residence With Exceptional Outdoor Space. Major Updates Include Roof (2008), Doors (2012), Windows (2015/2016), And Furnace/AC With Tankless Water Heater (2020). Heat Pump And Tankless Water Heater Are Rentals, While The Furnace And AC Are Owned. The Deep Lot Offers Privacy, Garden Potential, And Room For Additions Or Expansion. Steps From Schools, Parks, And Shopping, With Easy Access To Guildwood Go Station Offering A Direct 17-Minute Ride To Union Station, Ttc, And Hwy 401. Nearby Lakefront Trails, The Scarborough Bluffs, And Guild Park & Gardens Provide Recreation And Natural Beauty. Minutes To U Of T Scarborough Campus, Centennial College, The Toronto Zoo, And The Catholic Public School At Morningside And Lawrence. A Rare Chance To Secure Land, Location, And Future Potential In A Thriving Family-Friendly Community. (id:24801)
Royal LePage Real Estate Services Ltd.
540 Camelot Drive
Oshawa, Ontario
Available Now... This Beautiful Semi Detached Ravine Lot Property In North Oshawa. Pride Of Ownership In This 3 Bedroom Home Which Has A Great Walk Out From The Kitchen To A Private Backyard. Walking Distance To Rossland Square Plaza, Bus Routes, Parks And Schools. Great Community To Raise Children. Ideal For Nature Lovers, The 106' deep back yard is a sanctuary backing onto lush woodland, Please Refer To Drone Video. Ready To Move In. (id:24801)
Homelife Galaxy Real Estate Ltd.
18 Mccowan Lane
Whitchurch-Stouffville, Ontario
Rare-find Gem- One of A Kind Bungalow with Stone Front. 2 Arce Scenery Land + Approx. 9000 sq.ft. Living Space! Hiding In Quiet Countryside but Close to Vivid City Living. 13' High Cathedral Ceiling in Living Room. Abundant Natural Light via High Windows & Skylight. Four (4) Huge En-suite Bedrooms, Plus Library and Other 3 Bedrooms. Open Concept Kitchen w/ Large Center Island & Granite Countertop. Marble and Hardwood Floor throughout Entire House. Walk-out Basement to Backyard. Inground Heated Pool and Spa Surrounded by Mature Landscaping. Four (4) Car Garage & Circular Driveway. Huge Sun-filled Glass-enclosed Sunroom and Deck Overviewing Beautiful Backyard. 3 Sets of Furnace and Central Air Conditioning. Back-Up Power Supply--Generator for Emergency Electricity. Few minutes to Hwy 404. Close To Shopping Mall, Grocery, Restaurants and Go Station. (id:24801)
Right At Home Realty
603 - 18a Hazelton Avenue
Toronto, Ontario
The epitome of refined urban living in the heart of Yorkville, this rare and fully reimagined penthouse residence spans over 2,800 square feet of meticulously curated space plus a 500sqft private rooftop terrace w/the best views in Yorkville, embodying sophistication and grandeur at every turn. Recently transformed with a brand new terrace deck, stunning new advanced window system designed to bathe the interiors in natural light, and new flooring on the main level, every detail has been thoughtfully considered to create an ambiance of timeless elegance. Soaring 18-foot ceilings in the dining area amplify the sense of drama and scale, while the expansive 500 square foot terrace, complete with gas and water hookups, frames mesmerizing views into the vibrant Yorkville landscape. The private quarters are equally impressive, highlighted by a stunning master ensuite crowned with a skylight that floods the space with natural radiance, creating a serene spa-like retreat. Directly connected to Hazelton Lanes and Whole Foods and mere steps to the world-renowned Mink Mile, residents are immersed in a cosmopolitan lifestyle surrounded by chic cafés, acclaimed bistros, and designer boutiques, all while enjoying the privilege of two-car parking and the security of a full-time concierge, making this extraordinary home the ultimate expression of Yorkville luxury living. (id:24801)
Forest Hill Real Estate Inc.
33 Ernest Avenue S
Toronto, Ontario
Welcome to 33 Ernest Avenue in a prime North York location. Rarely Offered - Spacious and charming 4 bedrooms detached home on a magnificent 60' x 130.12' lot. Surrounded by mature trees and beautiful homes, The home features a welcoming covered front porch, finished basement and a large eat-in kitchen with walk-out to the expansive backyard. The main level offers bright open-concept living and dining areas with lovely front yard views, plus four generously sized bedrooms and Interlocked front driveway. This property offers endless possibilities. Just minutes to top schools, parks, restaurants, Fairview Mall, and Don Mills Subway Station, just minutes from Hwy 404 and Seneca College to the 401 and 407. Perfect for end-users seeking your dream home in North York. (id:24801)
Power 7 Realty
1315 - 88 Blue Jays Way
Toronto, Ontario
Luxury Living at Bisha Hotel & Residences. Talk about the perfect balance of prime locale, highly coveted building and a spacious well appointed 1+den unit! Boasting 9' ceiling, floor to ceiling windows, wide layout, open concept & practical floor plan. Bedroom has a large closet and glass sliding doors. Designated den area with windows surround offers natural light and airiness- a treat to work from home! Featuring sophisticated modern interiors & high end finishes: integrated appliances, open concept floor plan and laminate flooring t/out. Roller blinds. Amenities: Fitness Centre & Infinity pool, business centre, meeting rooms, private residents lounge & wet bar. Kost rooftop bar & lounge, Akira Back restaurant. In the hear of the action, short walk/zip across King Street car to financial district, steps to PATH. Surrounded by theatres- TIFF, Scotiabank, Princess of Wales, Royal Alexandra, Roy Thompson Hall. (id:24801)
Homelife/bayview Realty Inc.
44 - 19 Eldora Avenue
Toronto, Ontario
Welcome To Hendon Park Towns '"Stanley Park" Model. In An Excellent Location At Yonge/Finch. This South Face Two Bedroom Home Is Clean And Bright. 9' Ceilings . Just Steps To The Ttc, Go, Viva, Hendon Park, Shopping And Restaurants. Unit Is Next To The Underground Garage Access. (id:24801)
Aimhome Realty Inc.
1602 - 68 Shuter Street
Toronto, Ontario
Downtown East Core Condo! Spacious 1 Bedroom Corner Unit, Bedroom W/Window. Bright Sun-Filled Corner Unit With Both South and East View, Floor-to-Ceiling Large Windows With W/O Balcony, Open Concept, Modern Kitchen, Laminate Floor. Walk Distance To Yonge Subways, Yonge-Dundas Square, Eaton Centre, Toronto Metropolitan University(Ryerson University),George Brown, St.Michael Hospital, City Hall, Financial District, TTC Bus, Restaurants, Shops. Supermarket just Right Cross the Street for Easy Shopping. 24Hr Concierge. Gym Room, Party Room Etc. 1 Locker Included. Tenant Pays Hydro, Other Utilities Included in Rental. Parking Extra $150. (id:24801)
Bay Street Group Inc.
216 Sioux Road
Hamilton, Ontario
This stunning bungalow is nestled in the highly desirable Nakoma neighbourhood, offering the perfect blend of comfort, style, and convenience. Situated on a premium 75 x 125 ft lot at the end of a quiet dead-end street with houses on one side only, this property provides both privacy and tranquillity, featuring a large, private backyard ideal for outdoor living and entertainment. With over 2,000 square feet of living space, this home is perfect for someone retiring, a growing family, or as a multi-generational property. It also offers excellent rental potential. The bright, well-maintained main level features a spacious living/dining area, an upgraded kitchen with stainless steel appliances and Caesarstone granite countertops, and three generously sized bedrooms. The 4-piece bathroom is functional and well-appointed, perfect for family use. The kitchen opens to a deck, perfect for al fresco dining or enjoying morning coffee while overlooking the private backyard. The fully finished lower level, with a separate entrance, includes two more bedrooms, a second full kitchen, a living room, and a 4-piece bathroom, making it ideal for generating rental income or providing a private space for extended family. The home has been freshly painted throughout, giving it a modern, updated look. Additionally, the roof has been recently replaced, providing peace of mind and ensuring the home is move-in ready. Conveniently located within walking distance to St. Joachim Catholic School, Frank Panabaker Public School, Ancaster High School, and the scenic trails of Dundas Valley Conservation Area, this property is just minutes from all the amenities you need, including Groceries, Pharmacy, Shopping, and banks. Offering the perfect balance of privacy, convenience, and access to nature, this is a rare opportunity to own a home with so much potential in the heart of Old Ancaster! (id:24801)
RE/MAX Escarpment Realty Inc.
Basement - 1351 Northmount Avenue
Mississauga, Ontario
Welcome to this Custom built house with luxury finishes in the Lakeview area of Mississauga. This unit feature walkout entrance, massive living/dining area and a luxurious bedroom with double closets. (id:24801)
Homelife/miracle Realty Ltd
2691 County 15 Road
Prince Edward County, Ontario
Welcome to Willow Shore, a custom executive waterfront estate on the Bay of Quinte offering over 4,000 sq. ft. of refined living space on more than 4 acres of private grounds. Set back from the road along a winding drive, the residence enjoys a tranquil shoreline setting just 15 mins from Picton, surrounded by natural beauty, abundant wildlife, and direct water access for kayaking, canoeing, and paddle boarding. Thoughtfully designed, the home blends seamlessly with its natural surroundings, creating a harmonious retreat where indoor and outdoor living meet. The expansive main level is designed to showcase sweeping Bay views from every room. A chefs kitchen takes center stage, featuring a Wolf gas cooktop, Sub-Zero fridge, built-in espresso station, wine fridge, natural stone and custom cabinetry. The open-concept layout flows into the dining and living areas, complete with a stunning stone fireplace and rich hardwood floors. The primary suite is a true retreat with a spa-inspired 5-piece ensuite, dual vanity, spacious walk-in closet, and private walk-out to the wrap-around deck. The lower level extends the living space with two additional bedrooms, a large family room, walk-out to a covered patio, and a unique built-in pet grooming station perfect for animal lovers. Thoughtful finishes and natural light throughout make it ideal for both family living and entertaining. Outdoor spaces are equally impressive, including extensive stone patios, landscaped walkways, and a custom gazebo with fireplace an all-season gathering place designed for entertaining or enjoying magnificent sunsets. Additional features include a spacious laundry/mudroom, elegant entryway with glass-inset double doors, and oversized windows that frame uninterrupted waterfront views. Willow Shore is a rare blend of luxury, privacy, and nature whether envisioned as a year-round residence or the ultimate County retreat. An extraordinary opportunity for those seeking waterfront living at its finest. (id:24801)
Sotheby's International Realty Canada
28 Jenkins Street
East Luther Grand Valley, Ontario
Welcome Home! This stunning 3+1 bedroom, 3-bathroom, two-storey home is move-in ready and located just minutes from Grand Valley Public School perfect for families seeking comfort, style, and convenience. Offering a quick closing date, this property is ideal if you are ready to settle in without the wait. The bright and modern kitchen features stainless steel appliances, a cozy breakfast area, and a stylish backsplash (Sept 2024). The spacious separate dining room is perfect for hosting family gatherings and special occasions. Upstairs, you'll find three generous bedrooms, including a primary with a custom-built closet (Sept 2024), plus the convenience of an upstairs laundry room. The fully finished basement offers additional living space with a bedroom, bathroom, and its own separate laundry machines ideal for guests or multi-generational living. The updated TV console décor (Sept 2024) adds a modern touch.Recent upgrades (Sept 2024) include: Hardwood flooring upstairs (replacing carpet) Epoxy flooring in the garage New chandeliers and lighting fixtures Custom closet in the primary bedroom Updated basement TV console décor Other highlights include California shutters throughout and a private backyard retreat with a well-maintained 21ft above-ground pool (installed 2021)perfect for summer fun and entertaining.With a thoughtful layout, stylish upgrades, and a location in a welcoming community, this home truly checks all the boxes. Do not miss your chance book your showing today before its gone! (id:24801)
Homelife Silvercity Realty Inc.
413 - 1350 Hemlock Street
Ottawa, Ontario
Welcome to Unit 413 at 1350 Hemlock, a stylish and upgraded suite in the newly built 360 Condos at Wateridge Village! This impressive 2-bedroom, 2-bathroom condo features approximately $20,000 in builder upgrades and offers a spacious 864sq. ft. layout (as per builder's plan).Step inside and be greeted by a bright, open space with high-end finishes throughout. The unit boasts a generous walk-in front closet, a walk-in primary closet, and convenient in-unit laundry. The sleek, modern kitchen is fitted with brand-new stainless steel appliances, quartz countertops, and ample workspace, making it perfect for cooking enthusiasts. Enjoy sunset views from your west-facing balcony, the ideal spot to unwind after a long day. Additional highlights include heated underground parking, a secure storage locker, and building amenities such as elevators and a party room ideal for entertaining guests. Located in Wateridge Village, this condo offers the perfect balance between urban convenience and natural beauty. Enjoy a quick commute to downtown, while being steps away from parks, walking paths, and green spaces. Proximity to key institutions like Montfort Hospital, CSE, CSIS, CMHC, and Blair LRT, as well as local cafes, gyms, and top-tier schools like Ashbury College and Elmwood School, makes this location highly desirable. Whether you're a first-time homebuyer or an investor, this unit is a perfect opportunity to own a slice of contemporary living in a rapidly growing community. Don't miss out on the comfort, convenience, and charm this condo has to offer! (id:24801)
Exp Realty
51 Cheevers Road
Brantford, Ontario
Welcome to 51 Cheevers Road a meticulously updated family home offering four spacious bedrooms, three full bathrooms, a convenient powder room, and an attached double-car garage. Step inside through the covered front porch into a bright, inviting foyer, freshly painted in neutral tones and illuminated by stylish pot lights throughout. The elegant dining room flows naturally into the living room, each enhanced with durable laminate flooring while the rest of the main level features ceramic tiles for easy maintenance. The living room impresses with a dramatic floor-to-ceiling stone accent wall housing a built-in electric fireplace perfect for cozy evenings and relaxed gatherings. The heart of the home, the eat-in kitchen, is a chefs delight: it showcases granite countertops, stainless-steel appliances (including a gas stove), a chic subway-style glass tile backsplash, and a large island that doubles as a casual gathering spot. Sliding doors open to a fully fenced backyard, ideal for barbecues, playtime, or quiet mornings with your coffee. A convenient powder room completes the main floor. Upstairs, your private retreat awaits in the generous primary suite featuring a walk-in closet and a spa-like 5-piece bathroom with a luxurious soaker tub and dual sinks. Three additional comfortable bedrooms, a full 4-piece bath, and upper-level laundry round out the upper floor, offering both space and functionality for growing families. The fully finished lower level boasts a large recreation room and an additional bathroom, complete with a rainfall shower. With provisions in place for a separate entrance, the space can be transformed into a self-contained bachelor suite or home office adding versatility and potential rental income or guest accommodation. Dont let this exceptional opportunity pass you byschedule your private viewing today and experience the pinnacle of urban elegance firsthand. (id:24801)
RE/MAX Realty Services Inc.
21127 Concession 5 Road
South Glengarry, Ontario
Welcome to this beautifully renovated home at prime location offering modern design, spacious living, and exceptional investment potential. Whether you're a first-time buyer or a savvy investor, this property checks all the boxes with a Triplex application already submitted, paving the way for future rental income opportunities. The main floor features a stunning 400 sq ft open-concept kitchen, complete with quartz countertops, brand-new stainless steel appliances, and high-end finishes perfect for cooking, entertaining, or everyday family living. Step out onto your private balcony and enjoy the seamless indoor-outdoor lifestyle. Additional highlights include: Brand-new 200 AMP electrical service ideal for smart home upgrades and EV charging,R3 Zoning (with some conditions) offering flexibility for multi-unit use Spacious attic potential to add another unit (buyer to verify)Natural gas line application submitted expected to be connected in the coming weeks . Don't miss this opportunity to own a turnkey property with both immediate comfort and long-term potential. (id:24801)
Bay Street Group Inc.
424 - 15 Watergarden Drive
Mississauga, Ontario
Step into this brand new, luxury 1-bedroom plus den condo that has never been lived in. The modern and spacious unit is filled with natural light thanks to floor-to-ceiling windows and features an open-concept layout with stunning views. The den is the perfect space for a homeoffice, while the upgraded kitchen boasts sleek stainless steel appliances and high-end finishes. Enjoy your morning coffee on the private balcony. The unit also includes a spacious bedroom, a 4-piece washroom, and in-suite laundry. Located in a prime Mississauga location, you're just steps from the upcoming Eglinton LRT, and minutes from Square One Shopping Centre, parks, and restaurants. Commuting is a breeze with easy access to Highways 407, 401, and 403, and nearby GO Transit. This unit comes with one parking space and one storage locker. Don't miss your chance to live in the heart of the city! (id:24801)
Landmark Real Estate Centre Inc.
112 - 600 Alex Gardner Circle
Aurora, Ontario
Nestled in the heart of Aurora at Yonge & Wellington, this modern stacked townhome offers over 1,337 sq ft of stylish, upgraded living space in the sought-after Aurora Heights community. Spread across three bright and functional levels, this home strikes a perfect balance between comfort and convenience. The main floor features an open-concept layout with a sleek kitchen that showcases granite countertops, a ceramic backsplash, stainless steel appliances, pendant lighting, and generous counter space, ideal for both casual meals and entertaining. The living area is enhanced with a custom wood accent wall, electric fireplace, built-in bookshelf, pot lights, laminate flooring, and custom window treatments. A family-sized dining area with built-in bar cabinetry and a 2-piece powder room complete the main floor. Upstairs, the spacious primary retreat offers a 3-piece ensuite, walk-in closet, double closet, and a private balcony. The second bedroom features a double closet and a large window, and is conveniently located near a 4-piece bath and laundry facilities. The showstopper is the massive private rooftop terrace, an entertainer's dream with faux grass, wood-panel flooring, and glass privacy fencing, perfect for BBQs, relaxing, or hosting friends under the open sky. Extras include oak staircases, one underground parking space, and a storage locker. Built by Treasure Hill, this home is ideally located just steps from downtown Aurora, shops, restaurants, transit, and more, with easy access to the Aurora GO Station, Highway 400 & 404. Urban living at its finest, walking distance to all amenities! A must see! (id:24801)
Exp Realty
341 Acacia Court
Oakville, Ontario
Motivated Seller. Welcome to this stunning 4-bedroom, 5-bath executive home nestled on a rare 0.59-acre lot in Oakville's prestigious Eastlake community. Located on a quiet cul-de-sac with no rear neighbours, this all-brick home features a tiled roof, mature landscaping, and exceptional curb appeal.Inside, you are greeted by a sun-filled living room with floor-to-ceiling windows and a gas fireplace, a formal dining room perfect for entertaining, and a spacious cream-toned chefs kitchen with granite counters, a large centre island, and abundant cabinetry. The family room with its own fireplace, along with the bright breakfast area, opens onto a resort-style backyard.Step outside to your own private oasis featuring a pool, hot tub, pond, pergola, and a beautifully landscaped golf practice area with putting green and sand traps, perfect for relaxing or hosting family and friends.The main level also includes a dedicated office, powder room, and a laundry/mudroom with garage and side-door access.Upstairs, the luxurious primary suite offers a seating area with fireplace, a custom walk-in closet, and a spa-like 6-piece ensuite. Three additional bedrooms are generously sized and include either private or Jack & Jill bath access.A finished basement adds a large recreation room, 3-piece bath, and ample storage.Located within top-ranked school zones (EJ James & Oakville Trafalgar), and just minutes from GO Transit, highways, and all major amenities.Don't miss this rare opportunity to own a private resort-style home in one of Oakville's most sought-after communities.Book your showing today! (id:24801)
RE/MAX Imperial Realty Inc.
45 Marbleseed Crescent
Brampton, Ontario
Welcome to 45 Marbleseed Crescent, Brampton ! This stunning detached Aspen Ridge Monterra family home is located in one of Brampton's most sought-after neighbourhoods, offering a harmonious blend of comfort, style and convenience. Step inside and be greeted by a bright, open-concept layout with spacious principal rooms and thoughtful design that make everyday living effortless. Soaring cathedral heights exudes warm welcome, a separate family room with cozy fireplace and fully finished basement with one bedroom and washroom for entertainment or in-law suite. Freshly painted throughout, with inviting curb appeal, well manicured front yard and a serene backyard patio with deck for relaxation. Parking for 6 cars includes garage for 2 and an ample driveway for 4. Prime location close to major highways, public transit, Brampton Civic Hospital, top rated schools, shopping areas, parks, trails, golf courses. This is now your chance to own this well-maintained home. Don't miss it ! (id:24801)
Exp Realty


