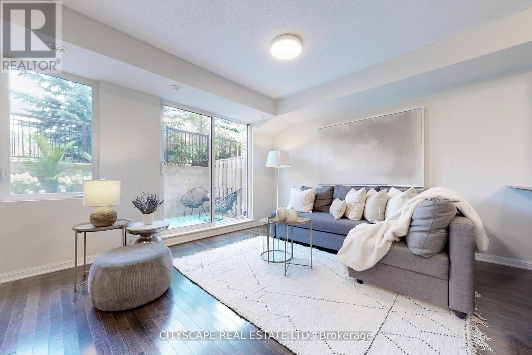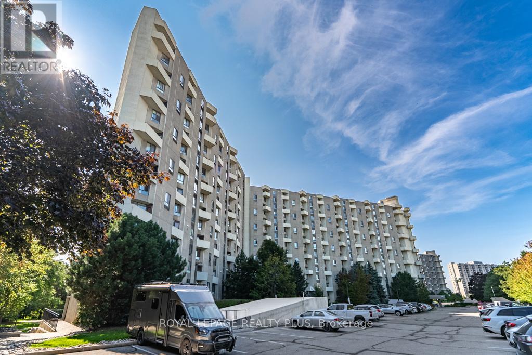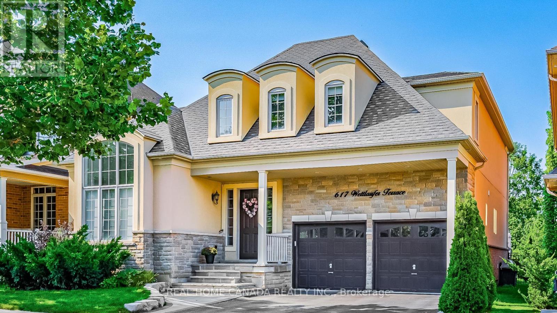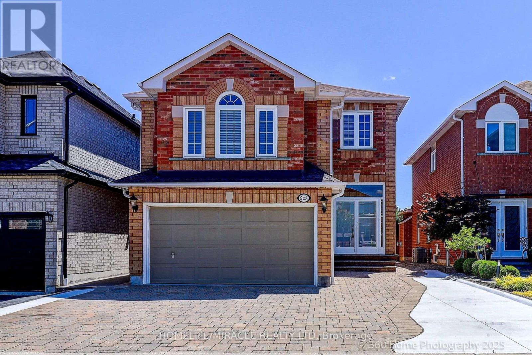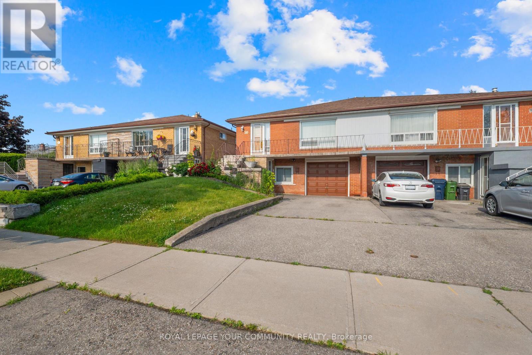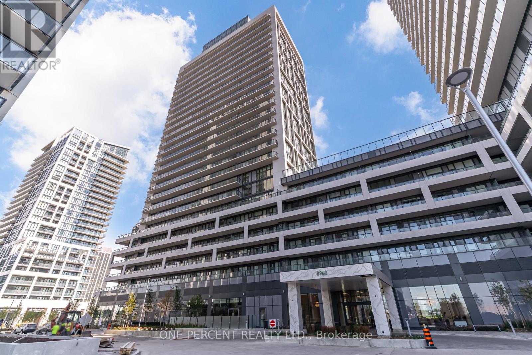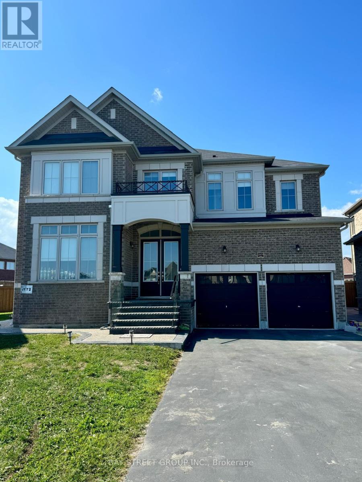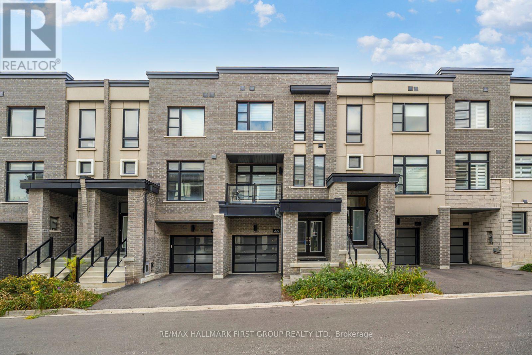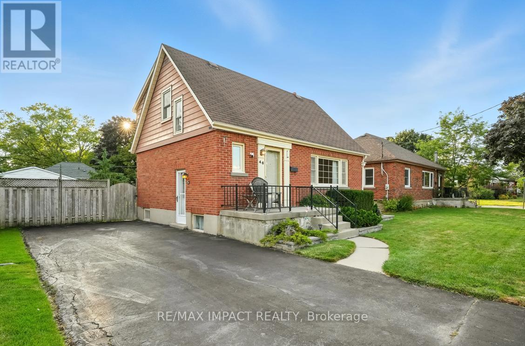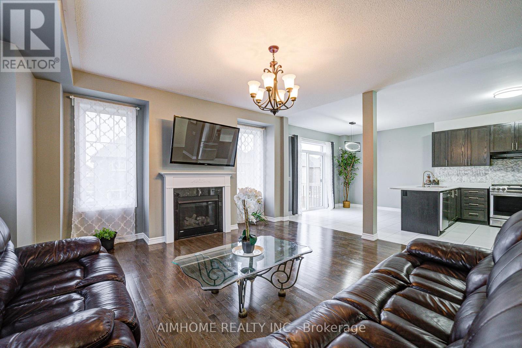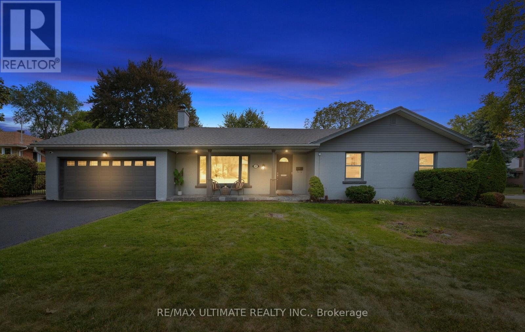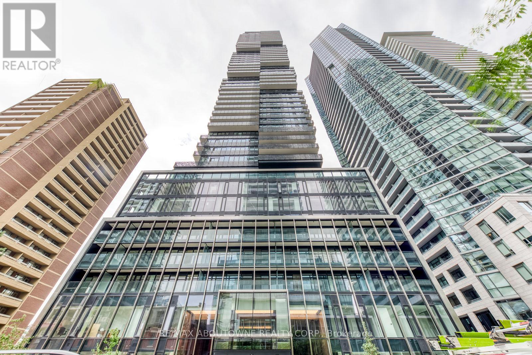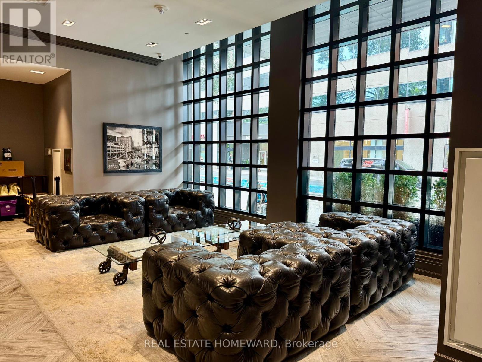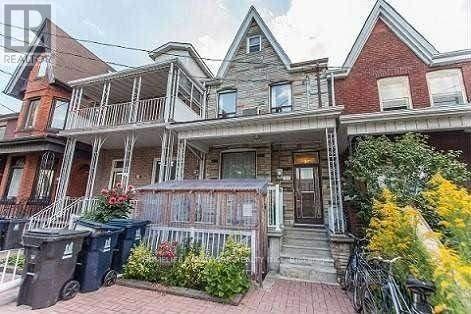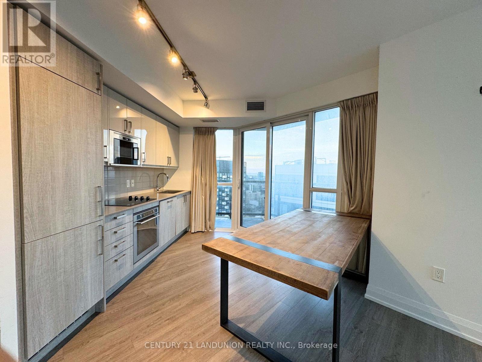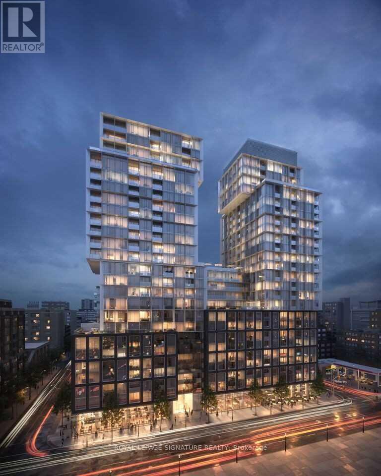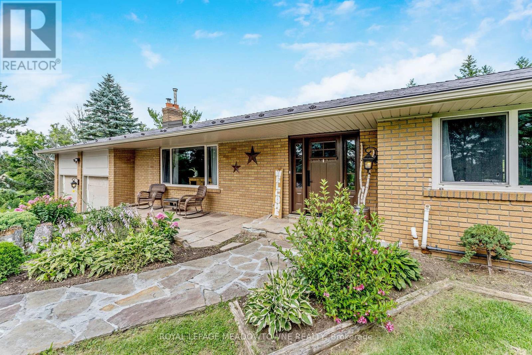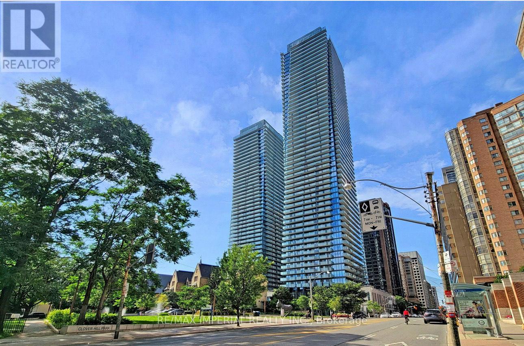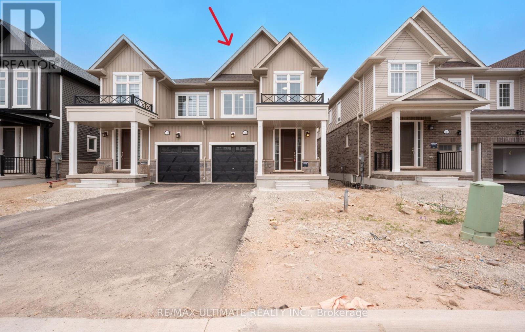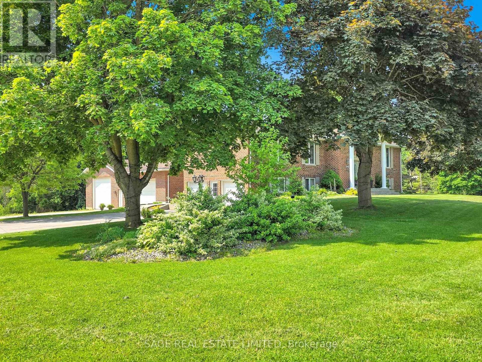55 Tedder Street
Toronto, Ontario
Whether you're seeking space and comfort for your family, or income potential as an investor 55 Tedder Street has it all. Set on a 33x150 foot lot in North York, this family home offers over 2,300 square feet of smart, versatile living. Upstairs features a bright, open layout with a welcoming living and dining room, a large kitchen with tons of storage, three bedrooms and a 5-piece bath. The main floor, with two private entrances, includes an office, laundry, a spacious bedroom, 3-piece bath, plus a family room with a small kitchen, eating area, and walkout to a huge sun-filled backyard ideal for entertaining, relaxing, or letting the kids run wild! The home can be effortlessly transitioned from a single family residence to two self-contained units with a shared laundry. The built-in garage has interior access, level 2 EV charger plus four driveway spaces. 55 Tedder Street is steps to Harding Park, a great little community park, and minutes to the Humber River trails, where you can enjoy an abundance of outdoor activities. No frills is 5 minute walk. The vibrant heart of Weston, with its eclectic mix of shops and cafes is just minutes away. The Weston GO/UP Express is a six minute drive, the future Mount Dennis LRT Station is a five minute drive, with downtown 25 minutes away. Perfect for growing families or as a smart income-generating investment, 55 Tedder St. adapts to you and your lifestyle. (id:24801)
Keller Williams Referred Urban Realty
135 - 10 Foundry Avenue
Toronto, Ontario
A contemporary 2 bed + den. Den can be used as office space. with 2 washrooms. In Toronto's most thriving neighborhoods. Ample of natural light and close to children's park. Meticulously maintained, gorgeous custom kitchen with granite counter-top. Main floor with powder room. Gleaming hardwood floors and featuring a W/O to patio. Unbelievable master w/walk-in closet. Excellent for young professionals and young family. (id:24801)
Cityscape Real Estate Ltd.
A22 - 284 Mill Road
Toronto, Ontario
WELCOME HOME TO THE MASTERS! RENOWNED FOR ITS UNIQUE DESIGN , THE COMPLEX SITS ON APPROX 11 ACRES. A HIGHLY COVETED BUILDING IN ETOBICOKE. THIS UNIT IS THE ONE YOU HAVE BEEN LOOKING FOR AND HAS THE MOST DESIRED LAYOUT. IT FEATURES AN OPEN CONCEPT MAIN FLOOR WITH NEW FLOORS, SMOOTH CEILINGS, POT LIGHTS, A CHEF INSPIRED KITCHEN WITH A CENTRE ISLAND, PLENTY OF CABINETS + STAINLESS STEEL APPLIANCES! ENJOY THE VIEWS OF MARKLAND WOODS GOLF COURSE + SUNSET VIEWS FROM THE WEST FACING BALCONY! THE PRIMARY + 2ND BEDROOM ARE LOCATED ON THE LOWER LEVEL WITH QUIET PRIVATE VIEWS . SPA LIKE AMENITIES AWAIT AT THE MASTERS! HIGHLIGHTED BY AN INDOOR/OUTDOOR SALT WATER POOL, PATIO, TENNIS COURTS, GAMES/PARTY ROOM, PICKLEBALL LEAGUE + MORE! NEVER A DULL MOMENT HERE!! A MUST SEE UNIT! A VERY WELL APPOINTED UNIT! (id:24801)
Royal LePage Realty Plus
617 Wettlaufer Terrace
Milton, Ontario
True Ravine Lot/ Must See, 125' Deep Irreg Forest Lot Nestled in Milton Scott Neighborhood. Enjoy the Privacy and Quiet/Breathtaking Views with Your Family in Spacious 5 Bedrooms and 5 Bathrooms, Beautiful 49' Heathwood Forest Model, Carpet Free, 9 Ceiling for Mail Floor. Open Concept From Office, Living Rm, Dinning, Roughly 5000 Sqft Of Living Space, 3627 Square Feet Plus With Fully Finished Basement Features 2nd Kitchen, 5th Bedroom, 5th Washroom, 2nd Family Room, 2nd Den, 2nd Office, and Ample Storage Room, New Washer/Dryer (2025), New Air Conditioner (2023), Attic Insulation (2021), Animal Roof Enforcement, Blind, Patio, Fridge, Stove, Hood, Painting, and A Lot Upgrade. Extras: S/S Built-In Kitchen Appliances (Main & Basement), All Electrical Light Fixtures, All Window Coverings, Washer & Dryer. (id:24801)
Real Home Canada Realty Inc.
608 Driftcurrent Drive
Mississauga, Ontario
Welcome home! Live in one of the best family-friendly neighborhoods of Mississauga. This is a modern & updated home with a great floorplan, 2276 sqft above grade + a finished basement (per builder floorplan). Many quality updates/renos throughout the years. Brand new all-steel double front doors and security cameras. No carpet, hardwood throughout 1st & 2nd floors. The chef in your family will love the updated eat-in kitchen with plenty of counter space, quartz countertop, renewed cupboards and quality appliances. The bathroom vanities and toilets were updated 3 yrs ago. The basement with soundproof ceiling was professionally finished only 2 years ago and includes a large rec room, 1 bedroom and rough-in for future bathroom and kitchen. There is a separate entrance to the finished basement through the garage. The curb appeal is fantastic with interlock driveway and and updated concrete to park 5 cars and enclosed porch. The manicured backyard is private & peaceful and backs on to greenspace/sport field; perfect for relaxing or entertaining with additional storage in the shed. Location is superb just a few mins to parks, sports fields, walking trails, dog park, schools, shopping, restaurants, and quick access to HWYs 401/403/410 & 407. This home has been meticulously cared for and is full of character & charm both inside & outside. Your clients will not be disappointed. (id:24801)
Homelife/miracle Realty Ltd
50 Felan Crescent
Toronto, Ontario
Opportunity Knocks! Immaculate 3-bedroom raised bungalow with a full in-law suite offers incredible versatility perfect for savvy investors seeking a turn-key two-income property or contractors/renovators ready to unleash its full potential. The main level features a bright, spacious living and dining area with hardwood floors hidden beneath the carpet, plus a walkout to a huge balcony ideal for morning coffee or evening relaxation. Lower-level in-law suite is completely separate, with no steps from the driveway to its private entrance - accessible and highly desirable for tenants or extended family. It boasts a full kitchen, a brand-new 3-piece bath, a generous bedroom, and an abundance of natural light. Fully fenced, beautifully landscaped yard is a private oasis perfect for entertaining, gardening, or future outdoor enhancements. Whether you're looking to generate dual rental income, renovate into a dream single-family home, or customize both levels for maximum return, this property is a rare find with endless possibilities. Just steps to the bus stop & quick commute to downtown. (id:24801)
Royal LePage Your Community Realty
1910 - 8960 Jane Street
Vaughan, Ontario
Charisma On The Park - North Tower! Welcome to Unit #1910 - Brand New Never Lived in, High Floor, South West Facing Corner Unit With The Best Split Style Floor Plan, Boasting 969 Sq/Ft + Large Balcony. 2 Bedroom With Rare 3 Bathrooms(Each Bedroom Has Private Ensuite + 2 Pc Powder Rm In Foyer). 9Ft Floor To Ceiling Windows. Premium Finishes! Stunning Open Concept Kitchen With Large Centre Island & Quartz Counters. Very Bright & Airy Feel With Floor To Ceiling Windows! Close To Vaughan Mills, Shopping, T.T.C. Subway & Transit.5 Star Amenities, 5 Star Location! 1 Parking & 1 Storage Included ** Maintenance Fees Include Internet ** (id:24801)
One Percent Realty Ltd.
231 Stouffer Street
Whitchurch-Stouffville, Ontario
Awesome location - must be seen! This 2+1 bedroom home is located on a mature and well cared for street with access to shopping, schools, parks, and in family oriented Stouffville. It has a second kitchen downstairs with access from the garage. Hardwood flooring throughout, updated bathrooms and pristinely clean. It features a double driveway, single car garage and fenced private yard with mature trees, and convenient backyard shed. Walkout from the family room to a large patio area. The primary bedroom features wall-to-wall closets, large picture window overlooking the backyard, and hardwood flooring. Eat-in kitchen overlooking the light-filled family room below. There is another bedroom on the family room level complete with a three piece upgraded washroom, perfect for family or a guest. On the lower level there is a large modern kitchen, laundry room, cantina, and direct access from the garage. There is a large crawl space on this level that has plenty of room for storage. (id:24801)
Royal LePage Rcr Realty
1809 Emberton Way
Innisfil, Ontario
Welcome to this stunning, move-in ready home, located in the highly sought-after community of Alcona-Innisfil. This property offers the perfect blend of contemporary design, comfort, and functionality. This spacious 3684sqft home is perfect for you. Modern Kitchen w/ S/S Appliances, Quartz Countertops & a bright breakfast area that walks out to a Custom-Built Extra Large Deck Overlooking Lush Greenery. 5pc Ensuite Primary bedroom w/ an expansive Walk-in Closet, Main Floor Den ideal for a home office or additional living space & a spacious backyard, providing the perfect setting for entertaining & hosting large gatherings. Walking Distance To Lake Simcoe, Scenic Trails, Parks, Schools & More. Dont miss out on the warm and inviting atmosphere of this exceptional home. (id:24801)
Bay Street Group Inc.
2519 Castlegate Crossing Drive
Pickering, Ontario
Welcome to this stunning freehold town home featuring 4 spacious bedrooms and 4 bathrooms, perfectly designed for modern family living. The main floor offers a bright bedroom with a full bathroom and direct access to the backyard ideal for in-laws, guests, or a private office. Tall windows throughout fill the home with natural sunlight.The modern kitchen boasts granite countertops, stainless steel appliances, and ample cabinetry. The open-concept layout provides a large sitting area and spacious dining/family room, perfect for entertaining. Walk out to the family-sized balcony, an excellent space for BBQs and outdoor enjoyment.Upstairs, you will find generously sized bedrooms with large windows and closets. The primary bedroom features a walk-in closet and a luxurious 5-piece ensuite bathroom. A convenient upper-level laundry room completes this level. Zebra window coverings, EV charger in the garage.Located steps to shopping, Durham Transit, parks, walking trails, and worship places. Close to GO Transit, schools, and with quick access to Highways 407 & 401. This family-oriented neighbour hood is highly desirable, offering the perfect blend of convenience and lifestyle. A great opportunity to live in or invest easy access to all amenities! (id:24801)
RE/MAX Hallmark First Group Realty Ltd.
386 Woodgrange Avenue
Pickering, Ontario
Dear Future Buyer - Welcome to a home that has been so much more than four walls for us. It's been our sanctuary. Every corner was designed with love and care, offering both comfort and connection to nature. Summers have meant afternoons by the saltwater pool, paddling down the Rouge River to the beach, and gathering on the deck to watch the sun set over the ravine. Winters brought skating on the frozen river, cozy nights in the indoor cedar sauna, or movie marathons in the lower level with the custom theatre screen and wet bar.The kitchen has been the heart of our home - crafted for cooking, laughter, and late-night conversations. Spa-like bathrooms with heated floors became places to pause and recharge, while the versatile guest suite with its art room brought creativity and inspiration into our everyday life. Even the garage has been thoughtfully designed, with bonus attic storage and double doors that open on both sides for convenience. What truly makes this place special, though, is the community. Neighbours greet each other warmly, children safely walk to school, and weekends are filled with biking to the conservation park or discovering hidden paths that lead straight to Rouge Beach. It's peaceful and surrounded by nature, yet surprisingly central to everything the GTA offers.This home has given us countless memories of joy, comfort, and connection. Our greatest hope is that it does the same for you, that you feel welcomed the moment you arrive, and that life here brings you the same sense of belonging that we've cherished. With warmth, The Sellers. (id:24801)
RE/MAX Hallmark Realty Ltd.
46 Simpson Avenue
Clarington, Ontario
First time buyers, picture this: you kick off your shoes on original hardwood, pass through charming arched doorways that feel like they belong in a storybook and head into a kitchen that's got character for days. Your living room features oversized windows and opens into your beautiful dining room featuring a bay window with whimsical built in bench and cabinets. This home is the perfect marriage of function and charm all nestled in a highly sought after mature neighbourhood! Two overly spacious bedrooms upstairs leave potential to create the dream bedroom and closets you've been imagining. The basement already comes with the good bones buyers hunt for, including a separate entrance, ample ceiling height, and plenty of potential to turn it into a suite/ studio/or that extra living space you've always wished for. Step outside and you've got a backyard that's got more than enough space to gather, garden, or relax that you won't find in newly built subdivisions. Your new lifestyle doesn't end with the home itself, you'll be steps from quaint downtown shops and restaurants, a short walk from nature trails AND conveniently close to the 401 for trips to the city. In a neighbourhood of bungalows, enjoy the extra space that this 1.5-storey home has to offer! (id:24801)
RE/MAX Impact Realty
2383 Dobbinton Street
Oshawa, Ontario
This IS A Must-See Home!!! Best deal in the growing vibrant Desirable North Oshawa neighbourhood with modern conveniences!!! This stunning 2-storey spacious upgraded (100K) Executive Home on Oversized Corner Lot ! 9 Ft Ceilings on main and 2ND Floor! Featuring Hardwood Floors Throughout on main floor ! Functional Large Eat-In Kitchen.with Bright Open Concept Layout, Gas stove with upgraded backsplash, Stainless Steel Appliances. Second floor bedrooms with full sunny bright open view! Primary Suite With 5-Pc Bath Including Double Vanities, Relax Able Tub & Glass Shower. Covered Front Porch and Corridor! Potential walk out basement , Amazingly located conveniently close to all local amenities including Costco, shopping, restaurants, Ontario Tech University and Durham College, schools, parks, and major transportation routes including 407. All these great features makes it an excellent choice for anyone looking for a move-in-ready home. (id:24801)
Aimhome Realty Inc.
17 Fleetwell Court
Toronto, Ontario
An exceptional opportunity to live in the highly desirable Willowdale West community close to the vibrant vibe of Yonge St, but perfectly tucked away on Fleetwell Court. This move-in ready bungalow is set on a premium 60 x 127ft attractive corner lot and offers nearly 3000sf of total living space. Freshly painted, new flooring & lighting have just been completed/installed in this 3-bedroom 3-bathroom gem. Enjoy comfortable and private living with its functional layout or this lot offers incredible potential if you want to build a new home. The principal rooms, along with the bedrooms, are spacious, and the kitchen is well-sized w/ built in pantries and drawer organizers. The primary bedroom offers his and hers closets with organizers. The huge basement has a separate entrance and offers versatility - with a family room, recreation area, space for home office, playroom or make it an in-law suite, plus there's excellent storage. Outdoors, you'll find a private yard ideal for kids, pets, or summer entertaining. Being on a corner lot it provides extra space, more natural light, and enhanced curb appeal. The 2-car garage and 4-car private driveway (with no sidewalk) offer 6-car total parking! Centrally located on a quiet, tree-lined and wonderful family-friendly street. The Sellers purchased this home from the original owners, and for the last 14 years, they have loved enjoying their coffee on the front porch, a perfect setting for many celebrations and endless backyard events, hosting family and friends. Edithvale Community Centre is around the corner, many parks are within walking distance, and you can choose from several grocery shops that are easy to access. Enjoy the convenience of being close to amenities, TTC/subway, and the 401. 2023 Property Survey and drawings for a potential new build are available. Feeder Schools are: Yorkview Public School (K-5), Willowdale Middle School (6-8) and Northview Heights Secondary School (9-12). Open House this Sat & Sun 2-4pm. (id:24801)
RE/MAX Ultimate Realty Inc.
1807 - 55 Charles Street E
Toronto, Ontario
Only One Year Old! Indulge in luxury living at 55C Bloor Yorkville Residences, nestled in Toronto's esteemed Charles Street East. This Spacious 1+1 Unit with Many Quality Upgrades. This award-winning address boasts a lavish lobby and 9th-floor amenities, including a top-tier and large fitness studio, co-work/party rooms, and a serene outdoor lounge with BBQs and fire pits. The top floor C-Lounge dazzles with its high ceilings, caterer's kitchen, and outdoor terrace while enjoying the breathtaking city skyline views. A guest suite ensures comfort for visitors, while the close proximity to the TTC and Bloor/Yonge intersection offers unparalleled convenience. Make It Yours. (id:24801)
RE/MAX Aboutowne Realty Corp.
8 Edgewood Crescent
Toronto, Ontario
Welcome to this beautifully detached home in prime North Rosedale, with 5 BR + office, perfectly situated on a quiet, family-friendly street with gorgeous curb appeal. Sitting on a 30 x 147 foot lot, 3790 sq ft including lower level, this elegant residence combines timeless charm with modern updates. Step onto the expansive front porch and into a spacious front foyer featuring hardwood floors and tasteful details throughout. The sun-filled living room is adorned with bay windows and pot lights, gas fireplace creating a warm and inviting space. The main floor boasts an open-concept layout that seamlessly connects the kitchen, dining, and family room areas, perfect for both everyday living and entertaining. The gourmet Chefs kitchen with breakfast bar includes stainless steel appliances, Sub-Zero fridge, Wolf range, Miele dishwasher, a separate pantry, and a walk-out to the private backyard oasis. Upstairs, the second floor offers a serene primary bedroom with a charming seating area, custom cabinetry, bay windows, and a cozy fireplace. Two additional bedrooms, one with an adjoining office and a convenient second-floor laundry room completes this level. The third-floor features two more bright and spacious bedrooms and an additional four-piece bathroom ideal for children or guests. The lower level offers an unfinished basement with endless potential, perfect for creating a gym, rec room, nanny suite or extra storage space. The backyard is a private, fully enclosed oasis with mature trees ideal for relaxing or outdoor entertaining & 2 car parking. Located in one of Toronto's most sought-after neighbourhoods, you're steps from top-rated schools including Whitney Public School, Branksome and OLPH, as well as Summerhill Market, Chorley Park, and the Evergreen Brick Works. This is a rare opportunity to enjoy the finest of Rosedale living in a beautifully maintained home on a charming, peaceful street. (id:24801)
Harvey Kalles Real Estate Ltd.
501 - 608 Richmond Street W
Toronto, Ontario
The Harlowe - offering the best of King West living! Floor-to-ceiling windows create a light-filled living space. This clean well-equipped 1+1 BDR is tucked away on the quiet side of the building but steps from the city vibe of shops, eateries, & clubs. Enjoy morning coffee on your private balcony overlooking the rustic streetscape. High-quality engineered hardwood floors - Euro-style kitchen - stone-surface counters - roomy den or office area & en-suite laundry. Including balcony, over 700 s.f. Of living space! (id:24801)
Real Estate Homeward
2nd&3rd - 26 Lippincott Street
Toronto, Ontario
Welcome to this charming and well-maintained upper-level unit in a classic home located in the vibrant Lower Annex neighbourhood, just steps from Bathurst & College. This bright and spacious 3-bedroom, 1-bathroom unit spans the 2nd and 3rd floors, offering a functional layout ideal for families, professionals, or students seeking a comfortable downtown lifestyle.The second floor features two well-sized bedrooms, a fully updated eat-in kitchen, and 4-piece bathroom. The third bedroom occupies the entire top floor, complete with his and hers closets and a walk-out to a west-facing deck perfect for enjoying afternoon sun and city views.Enjoy shared laundry in the basement and a private entrance for added convenience. Utilities (water, hydro, gas) are included up to $200/month tenants are expected to use utilities reasonably. Internet is extra. (id:24801)
Homelife Landmark Realty Inc.
3504 - 77 Mutual Street
Toronto, Ontario
Large Window, Corner Unit. Walk distance to Ryerson, George Brown College, Eaton Centre, Subway Station. Modern Open Concept Kitchen with Walk out large Balcony, Great Views. 24 Hour Concierge. Bright 3-Bedroom Corner Unit, Amazing City View, One Parking Included, 2 Full Washrooms, & Ensuite Laundry. (id:24801)
Century 21 Landunion Realty Inc.
820 - 158 Front Street E
Toronto, Ontario
Welcome to St. Lawrence condos. This beautiful 1-bedroom condo with a den is the perfect rental for those seeking a modern and convenient urban lifestyle. Located in the heart of downtown,this spacious and bright unit offers the ideal combination of comfort and functionality. The den can be used as a second bedroom, home office, additional storage, or a cozy reading nook,making it suitable for various needs. The building offers exceptional amenities designed to enhance your living experience. You'll have access to a 24-hour concierge, ensuring that your needs are always met, no matter the time of day. Enjoy the sunny days by taking a dip in the rooftop outdoor pool or lounging on the sundeck with breathtaking city views. For fitness enthusiasts, the two-floor gym offers plenty of space and equipment,while the yoga studio provides a serene place to relax and unwind. Entertain friends and family in the stylish party room, or let out-of-town guests enjoy their stay in the guest suites. Apet spa is available for your furry companions, and the on-site theatre is perfect for movie nights or special events.This condo is ideally situated with easy access to public transit,restaurants,highways, and entertainment venues, including close proximity to theatres, transit and the St. Lawrence Market. Whether you're enjoying the vibrant city life or retreating toyour comfortable, quiet home, this condo offers it all modern amenities, prime location, and a lifestyle of convenience and luxury. Don't miss the chance to make this stunning condo your next home! (id:24801)
Royal LePage Signature Realty
19997 Willoughby Road W
Caledon, Ontario
Welcome to Your Caledon Countryside Retreat A Rare Bungalow on Sprawling Acreage.Set on rolling, tree-lined land just moments from Caledon Village, this rare bungalow offers the perfect balance of peaceful country living and everyday convenience. Surrounded by natural beauty, youll enjoy easy access to scenic parks, endless trails, Caledon Lake, the fairgrounds, and some of the areas top golf coursesperfect for outdoor enthusiasts and those who value an active lifestyle.Inside, this spacious home has been thoughtfully updated to combine charm with modern comfort. The sleek granite kitchen blends style and functionality, while expansive dining and living areas create a welcoming flow for family gatherings and entertaining. A cozy stone fireplace anchors the living space, adding warmth and character. The main floor also features a large laundry room for everyday ease, and upgraded bathrooms that bring a touch of luxury.Outdoors, the property shines as a true retreat. The beautifully landscaped backyard features an inviting inground pool framed by perennial gardens and mature trees, offering a private oasis to relax and recharge.With its unbeatable locationclose to amenities, major highways, and the serene countrysidethis is a once-in-a-lifetime opportunity to embrace Caledon living at its finest. Whether youre exploring nearby trails, golfing at premier courses, or simply enjoying the tranquility of your own backyard, this property delivers it all. (id:24801)
Royal LePage Meadowtowne Realty
1910 - 1080 Bay Street
Toronto, Ontario
U Condo Experience The Epitome Of Luxury and Convenience at This Exquisite Condo Located At Heart Of Downtown Toronto, Nestled Right Next To the Prestigious Yorkville Neighborhood and Within a Stones Throw From The University of Toronto. This 896 sqft Elegant Condo Features Two Spacious Split Bedrooms and two Modern Bathroom plus 277 sqft two Balconies. The Corner Unit Layout Ensures Privacy and Offer Expansive City Vistas Through its Large Window. Engineer Hardwood Flooring throughout. Modern kitchen with Quartz Counter/Backsplash, Valance Lighting & B/l Appliances. Large Centre Island. Breathtaking Downtown City view & Partial Lake view... Steps to Bus Stop & Subways, Close to Yorkville & U of T, Mins to Financial District** 1 Parking & 1 Locker included ** Great Amenities: 3 storeys Grand Lobby with 24 hrs Concierge, Fitness Centre w/ Cardio & Exercise Room,Yoga Studio, Steam Room, Billiards Room, Library, Party Room, Roof Top Terrace & Visitor Parking. (id:24801)
RE/MAX Imperial Realty Inc.
117 Molozzi Street
Erin, Ontario
Nestled in the charming town of Erin is a new community built by Solmar Development. This energy efficient 4-bedroom semi features a number of builder upgrades and the homeowners have installed brand new kitchen appliances and laundry machines. Another bonus are the newly installed roller shades throughout the home with room-darkening in the bedrooms. This Wellington model offers large picturesque windows and the primary bedroom is a quiet retreat with its own 3-piece ensuite and walk-in closet. The other 3 bedrooms are generous in size and have spacious closets. The basement remains unspoiled with a 3-piece bathroom roughed-in and is ready for your personal touch. The 1 car garage offers direct access into the house. Move in and enjoy a brand new home in a small-town setting surrounded by scenic trails and farmland. Downtown is close by with boutique shops, local dining options, fitness and community centre. Hockley Valley Resort is 30 minutes away, Caledon Ski Club is 10 minutes away. This is a family friendly town full of life but with historic charm, and there's so much to do and enjoy year-round! Floor plan is last photo. (id:24801)
RE/MAX Ultimate Realty Inc.
15240 12th Concession
King, Ontario
Stunning Custom-Built Raised Bungalow & Heated Shop with 2558 Sq Ft . + 544 Sq Ft lower level in King Township!This thoughtfully designed home is built with exceptional attention to detail. Nestled in the heart of King Township, this home is ideal for aging in place, offering both luxury and functionality in a serene country setting.Boasting 3 spacious bedrooms and 2 spa-inspired bathrooms, this home features an open-concept main floor with gleaming hardwood floors throughout. The chefs kitchen is a showstopper, complete with custom cabinetry, stainless steel appliances, a large island, and stone countertops. The bright and airy living and dining areas are enhanced by built-in cabinetry, a cozy fireplace, and large sun-filled windows. Step out onto the covered porch overlooking the charming courtyard, perfect for morning coffee or evening relaxation.The fully finished lower level is just as impressive, offering a large family room with a fireplace, custom built-ins, and a walkout to a deck and landscaped garden. With a separate entrance, this space is ideal for extended family, an in-law suite, or a private guest retreat. Ample storage throughout ensures a clutter-free living experience.What truly sets this property apart is the rare 3102 total sq. ft. heated shop ,a dream space for car collectors, hobbyists, or home-based business owners. Featuring multiple entrances, a dedicated office, a rough-in for a 3-piece bathroom, and a full lower level, this shop offers endless possibilities. The separate driveway and additional parking for 20+ vehicles make it perfect for those needing extra space.Located minutes from Bolton and Nobleton, with easy access to major highways, top-rated schools, and all amenities, this private country retreat seamlessly blends modern finishes with timeless charm. Don't miss this one-of-a-kind opportunity. Book your private tour today! (id:24801)
Sage Real Estate Limited



