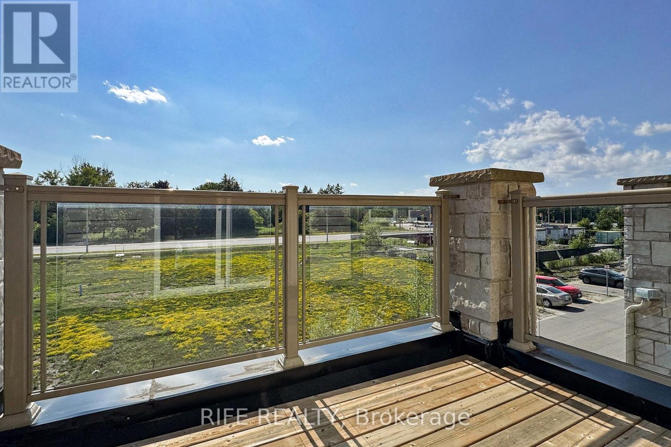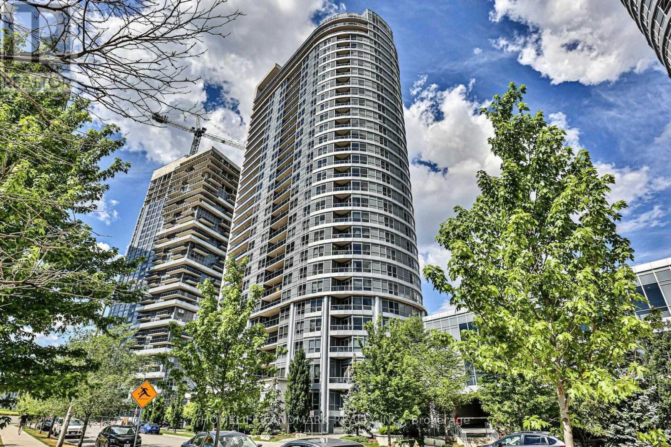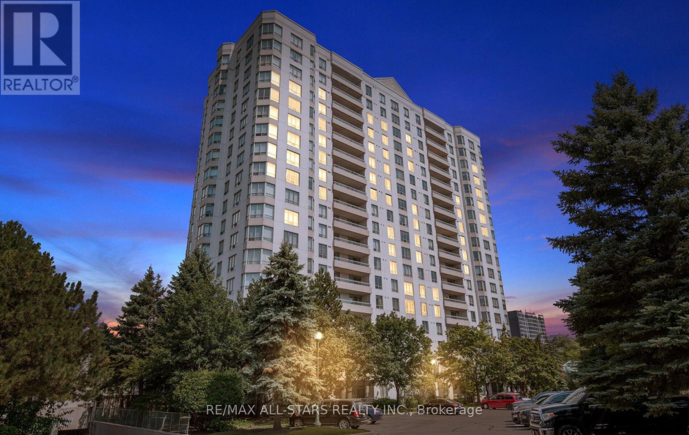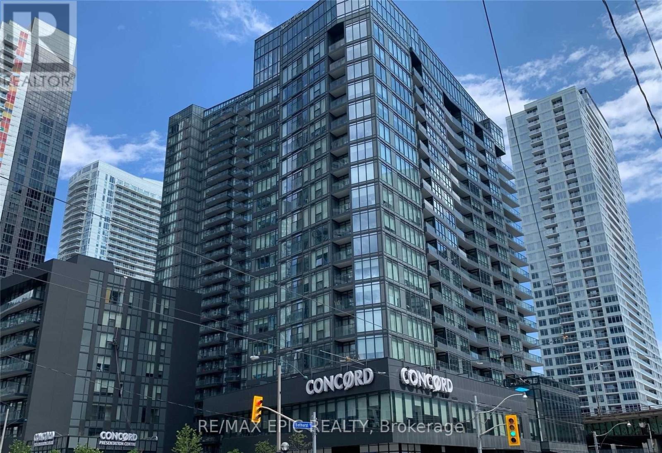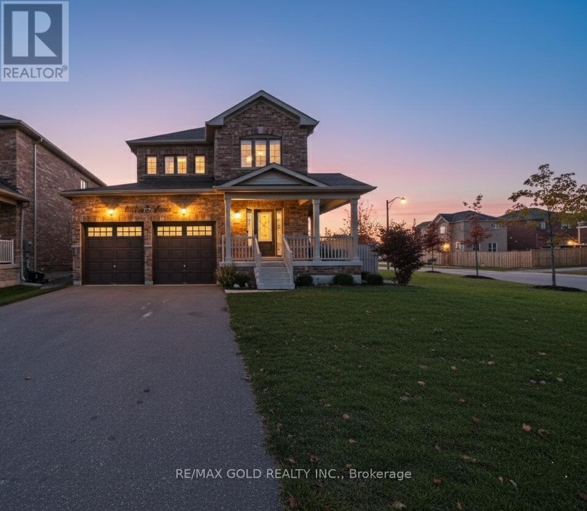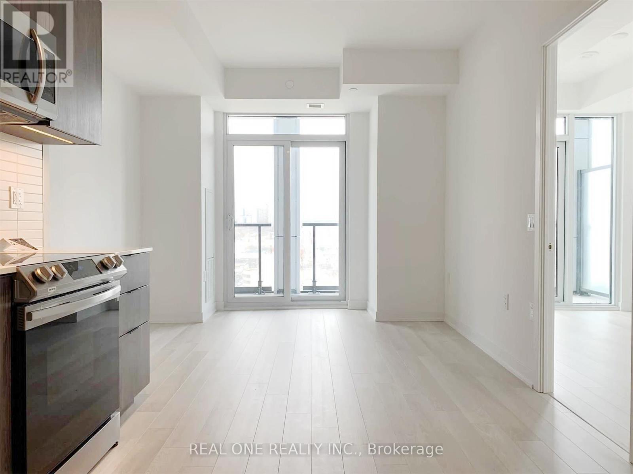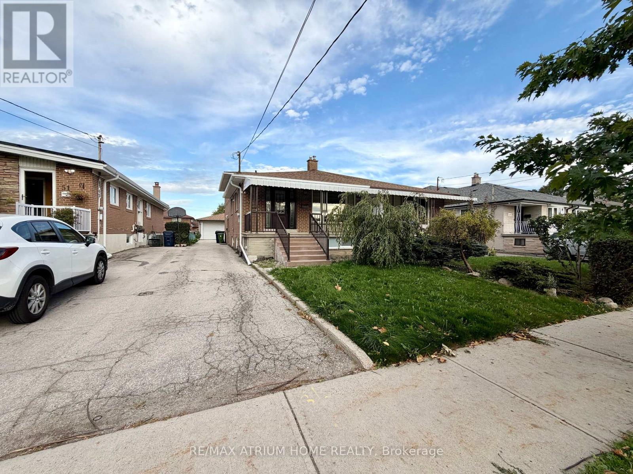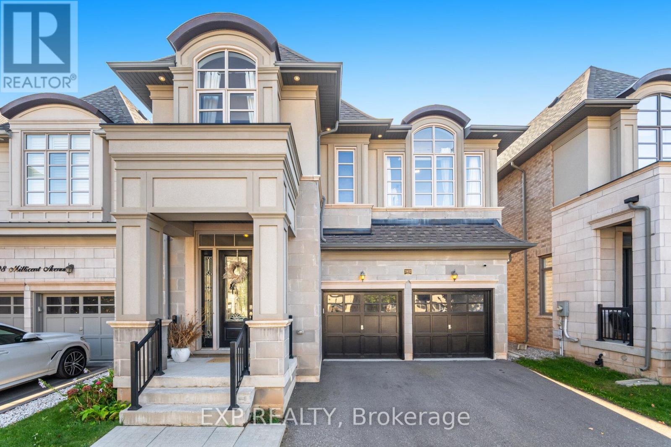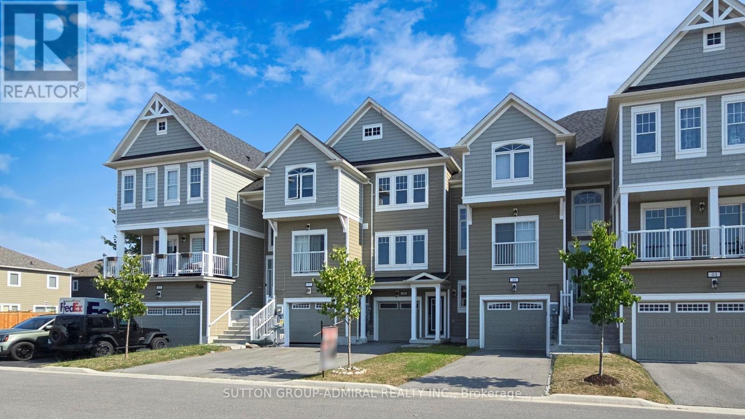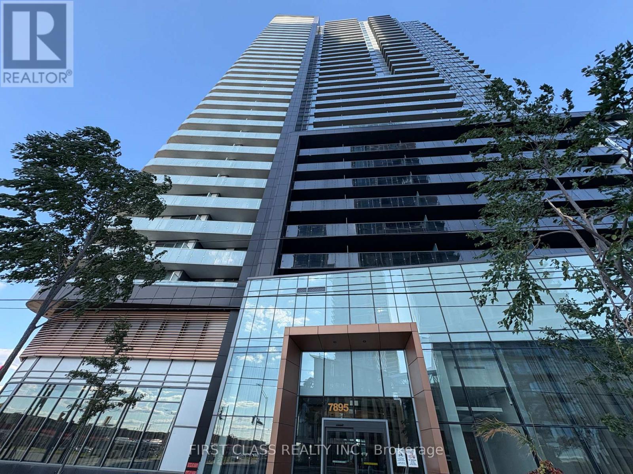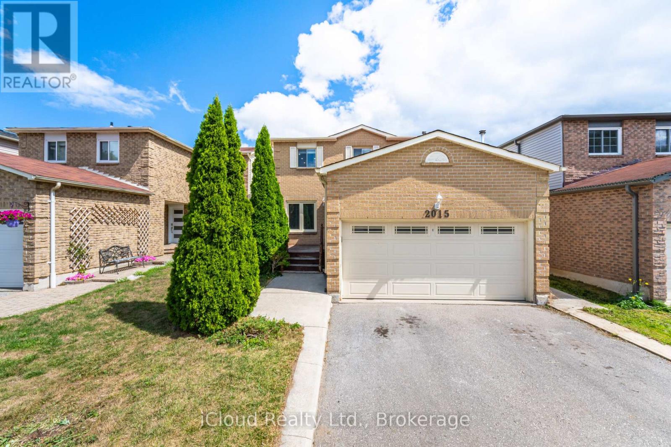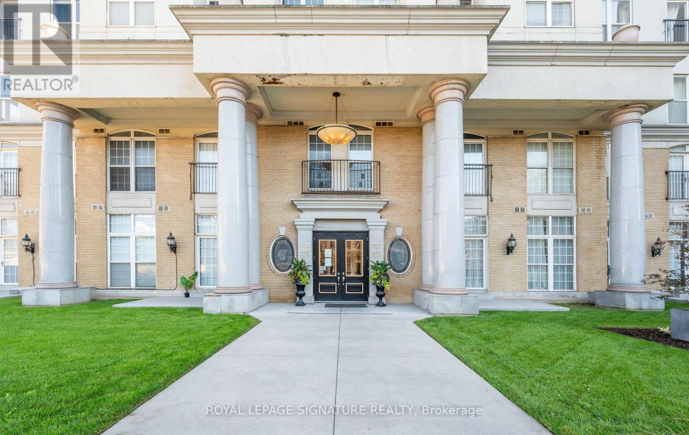2623 Garrison Crossing
Pickering, Ontario
Special End-units in the community (Approx. 1400 Sqft Above Grade), this stunning 3-bedroom townhouse feels like a model home and is loaded with premium upgrades. Enjoy all-hard surface flooring throughout including engineered laminate and solid hardwood stairs complemented by 9' smooth ceilings, designer light fixtures, and custom window coverings.The gourmet kitchen features shaker-style cabinetry extended all the way to the ceiling, composite undermount sink, upgraded stainless steel appliances, and an extended island with a breakfast bar perfect for entertaining.The open-concept main floor offers a spacious living and dining area with walkout to a balcony. Upstairs, the generous primary bedroom boasts its own private balcony, while the upgraded bathrooms with glass shower doors.Finished ground-level recreation space with direct access to the garage can serve as a home office, gym, or family room.Located in the desirable Duffin Heights community, close to golf, conservation areas, parks, public transit, and more. Low maintenance fees include parking, building insurance & common elements.Truly turn-key and move-in ready. (id:24801)
Rife Realty
1714 - 181 Village Green Square
Toronto, Ontario
Student/Newcomer Welcome *** Luxury Tridel Condo, Very Well Layout With 2 Bedrooms Plus Den, 2 Bath, Spacious Living Room. Den can be use as Office Room Or 3rd Bedroom, Excellent Kitchen And Balcony. Unobstructed South & West View Of Toronto Skyline With The Cn Tower. Fantastic Amenities Including Fitness Room, Sauna, Yoga Room, Party Room, And Guest Suites. Conveniently Located Near 401, Town Centre & Kennedy Com, 1 parking spot included. // Some photos were taken when the property was previously staged or vacant. Current condition may differ. // All Elf's Existing Fridge, Stove, Built-In Dishwasher, Stacked Washer, Dryer, Micro/Range Hood. One parking spot included. Access to facilities including: gym, roof top garden, bbq area, sauna, party room, 24 hrs security & more! (id:24801)
Homelife Landmark Realty Inc.
302 - 5001 Finch Avenue E
Toronto, Ontario
Your impeccably-kept south-west facing bungalow in the sky awaits! Welcome home to an oversized, 3 bedroom, 2 bathroom corner-unit built by Monarch Homes, surrounded by tall trees for ultimate privacy located across from Woodside Square Mall with shopping, restaurants, public transit and all conveniences right at your door step! Step inside this rarely offered, bright corner unit to find 1,213 sq. ft. of functional, non-wasted space that is flooded with natural light. This condo blends comfort and elegance, boasting a desirable open-concept floor plan that includes: a spacious foyer; a bright and airy eat-in kitchen; large open concept living and dining spaces overlooking greenery; a large master bedroom with a 4-piece spa-like ensuite and two large closets; generously sized second and third bedrooms; a second full bathroom; a large in-suite storage room ++ It is the perfect move-in ready place with newer floors and fresh paint to enjoy comfortable and convenient everyday living and seamless entertaining. This highly sought-after building offers excellent management, a grand lobby and top-notch amenities, including an indoor pool, gym, party room, billiards room, gated entry, plenty of visitor parking, 24-hour security ++ This unit comes complete with an owned parking spot (near elevator) and a large locker as well as all-inclusive maintenance fees (except internet and cable). Just moments to Hwy 401, Scarborough Town Centre, Agincourt Mall, golf course and much more ++ Who says you can't have it all? (id:24801)
RE/MAX All-Stars Realty Inc.
1010 - 80 Queens Wharf Road
Toronto, Ontario
Sun-Filled Corner Suite | 2 Bedrooms + 2 Full BathsExperience urban living at its finest in this bright corner suite in prime Downtown CityPlace - steps to Front St W, supermarket, and Shoppers Drug Mart for everyday convenience. Modern open-concept layout with wraparound balcony and designer finishes throughout. Contemporary kitchen with stainless steel appliances, built-in fridge, marble backsplash, and ample storage. Primary bedroom with 4-pc ensuite; second bedroom with southeast exposure and abundant natural light. Enjoy world-class amenities: indoor pool, basketball court, gym & more. Unbeatable location with grocery stores downstairs, TTC at your doorstep & just 5 mins to Gardiner. The ultimate downtown lifestyle! (id:24801)
RE/MAX Epic Realty
1 Furniss Street
Brock, Ontario
Welcome to this beautiful 4-bedroom, 4-bathroom home on a desirable corner lot in Beaverton. It features an attached 2-car garage and a fully fenced backyard with a new concrete patio, perfect for outdoor entertaining. Inside, the bright and open layout includes a modern kitchen with a walkout to the yard and a finished basement for extra living space. Upstairs offers four spacious bedrooms, including a primary with a private ensuite. Located close to parks, the library, splash pad, and Beaverton Harbour, this home perfectly blends comfort and small-town charm. Located in a family-friendly neighbourhood, 1 Furniss St offers easy access to Beaverton's top amenities, including scenic waterfront parks, playgrounds, and walking trails along Lake Simcoe. Enjoy nearby shops, restaurants, and local conveniences in the charming downtown core, as well as schools, community centres, and the Beaverton Public Library-all just minutes away. Perfectly situated for a balanced lifestyle of comfort, convenience, and outdoor enjoyment. (id:24801)
RE/MAX Gold Realty Inc.
1429 - 50 Power Street
Toronto, Ontario
Unobstructed panoramic city views! 3-year-new 2-bedroom, 2-full-bath condo built by Great Gulf, perfectly situated in the heart of one of Toronto's most vibrant neighbourhoods. This bright suite offers 9' smooth ceilings, laminate flooring throughout, and a sleek contemporary kitchen featuring stainless steel appliances and Quartz Countertop. A large private balcony-ideal for enjoying your morning coffee or unwinding in the evening. Residents enjoy an exceptional array of resort-style amenities, including a beautifully landscaped outdoor pool and terrace, state-of-the-art fitness and yoga studios, steam rooms, an artist's workspace, community garden, outdoor BBQs, cozy fireplace lounge, games and meeting rooms, and an elegant event lounge with a caterer's kitchen.Located steps from the Distillery District, this home offers easy access to boutique shops, cafés, renowned restaurants, and essential conveniences such as grocery stores. With the TTC at your doorstep and just 15 minutes to Union Station, the entire city is within easy reach. Minutes to the Gardiner Expressway, DVP, Ontario Line, and beaches. Walk to St. Lawrence Market, Corktown, Queen E. & King E., George Brown, TMU, Financial Core, Eaton Centre, theatres, parks, and hospitals. Enjoy authentic downtown charm with every modern convenience at your doorstep.*** OCCUPANCY DATE: Jan 1st,2026. (id:24801)
Real One Realty Inc.
Ground Floor & Basement - 49 Howbert Drive
Toronto, Ontario
Newly Renovated 2-Bedroom Semi-Detached House with a separate entrance. Features stunning laminate and vinyl flooring throughout the main and lower levels. Spacious kitchen and private full laundry room.Excellent location and close to supermarkets,Shopping Center, Highways 401 & 400, TTC transit,Weston GO Station, Humber River Hospital, schools, and parks. Perfect for small families or professionals. (id:24801)
RE/MAX Atrium Home Realty
3102 Millicent Avenue
Oakville, Ontario
A Unique Home with Superb Open Concept Floor Plan. Bright & Spac , with Large welcoming Foyer. ,4-beds, 4 bath with double garage in a desirable Fernbrook's Seven Oaks community features 3,031 sqft plus an unfinished lower level, 10ft & 9ft ceilings & hardwood throughout. The great room features a cast stone gas fireplace. "Aya" eat-in gourmet kitchen features custom soft close cabinetry, crown, valance, island with breakfast bar, quartz counter tops, under mount double SS sink with single leaver pull out facet, W/I pantry with shelving, writers nook and access to yard. Powder & mud room complete the main level. Spacious master with double walk-in closets, sumptuous master 5-piece ensuite featuring His & Hers marble vanities, free standing soaker tub, oversized glass shower with separate wand and tile surround and separate water closet. Bedrooms 2 & 3 feature vaulted ceilings, double reach-in closets with "Jack & Jill" 3-piece ensuite access. The 4th bedroom is generous in size with a double reach-in closet and is located just across the hall from the main 4-piece bath and the laundry room completes the 2nd level. Smooth Ceilings through , Garage Floor Epoxy, Main Floor Mud Room Thru Garage, Located in one of Oakville's most sought after neighbourhoods and. Near the new Oakville Hospital, schools, shops, restaurants, parks, public transit. Easy access to 407 & 403. (id:24801)
Exp Realty
48 High Tide Drive
Wasaga Beach, Ontario
Welcome To A New Way Of Living In This Bright And Beautiful 3-Bedroom Home. Located In A Master-Planned Community In The Heart Of Wasaga Beach's Four-Seasons Recreation Area, This Home Is Next To A Golf And Country Club And Within Walking Distance To The World's Longest Freshwater Beach On Georgian Bay. Whether You Enjoy Nordic Skiing, River Kayaking, Or Exploring The Countryside, You're In The Right Place! (id:24801)
Sutton Group-Admiral Realty Inc.
1104 - 7895 Jane Street
Vaughan, Ontario
This Bright & Spacious 2 Bedroom, 2 Bathroom South-East Facing Corner Unit Features Floor-To-Ceiling Windows And A Large Balcony With Stunning, Unobstructed Views Of The Pond, Green Space, And Toronto Skyline. Centrally Located Near Vaughan Metropolitan Centre, TTC Subway, Restaurants, Shops & Hwy 7/407. Upgrades Include Quartz Countertops, Backsplash, Stainless Steel Appliances, Under-Cabinet Lighting & A Large Island. (id:24801)
First Class Realty Inc.
2015 Shay Drive
Pickering, Ontario
Spacious 4-Bedroom Detached Home with Legal Walkout Basement Apartment! Located in a highly sought-after, family-friendly neighborhood within walking distance to a masjid and essential amenities. Whether to reduce your mortgage costs or accommodate extended family, the basement offers flexible living space with income potential. Features a bright, family-sized kitchen with granite countertops, updated backsplash, ample cabinet space, breakfast area, and SS appliances. Separate dining room perfect for entertaining. Open-concept family room with hardwood floors throughout the main living areas. Generously sized bedrooms; primary Bedroom includes a walk-in closet and a renovated 4-piece ensuite. Finished legal walkout basement with 2 bedrooms, kitchen, full bath, and separate entrance, ideal for rental income. Separate laundry for main and basement units. Easy access to Hwy 401/407 and more. Won't last! (id:24801)
Icloud Realty Ltd.
1105 - 135 James Street S
Hamilton, Ontario
Welcome to Chateau Royal, where urban sophistication meets comfort in the heart of Hamilton.This beautifully renovated executive one-bedroom, one-bath condominium offers over 760 square feet of bright, airy living space in the highly sought-after Durand neighbourhood. Fully updated in 2022, it combines modern finishes with timeless elegance. With nine-foot ceilings, newer flooring throughout, and a fresh, neutral palette, the suite feels open and inviting. The contemporary kitchen features stainless steel appliances (2022), and the bathroom has been completely refreshed in a sleek, modern style. Additional highlights include in-suite laundry, a large walk-in closet, a generous front closet, and central heating and air conditioning. Its west exposure provides abundant natural light, with large windows showcasing city views, sunset vistas, and a Juliette balcony.Ideally located next to the Hamilton GO Station and minutes from Highway 403, this home offers exceptional convenience. Enjoy nearby cafes, restaurants, and the charm of Durand's historic streets, with St. Joseph's Hospital and scenic escarpment trails close by. Residents of Chateau Royal enjoy outstanding amenities, including 24-hour concierge and security, a fitness centre with sauna, rooftop terrace, landscaped courtyard with barbecue area, and a party room with| pool table. A storage locker is included, and public parking is available nearby. (id:24801)
Royal LePage Signature Realty


