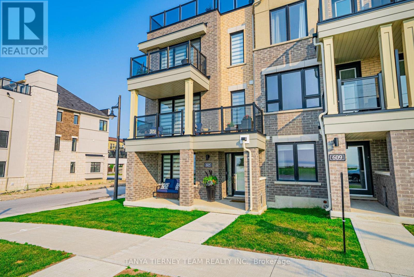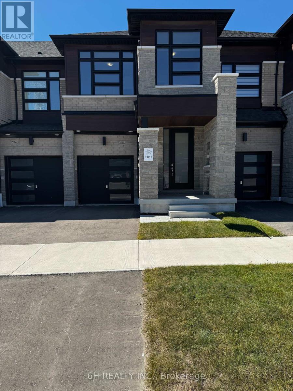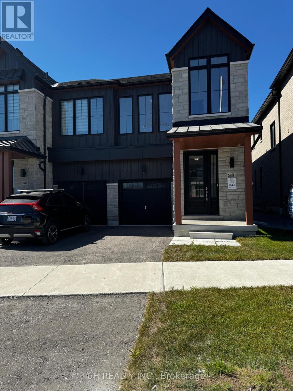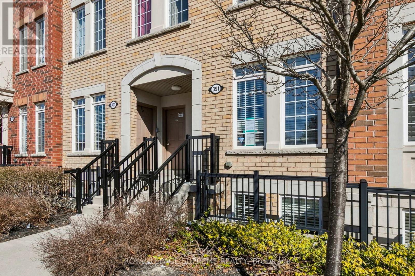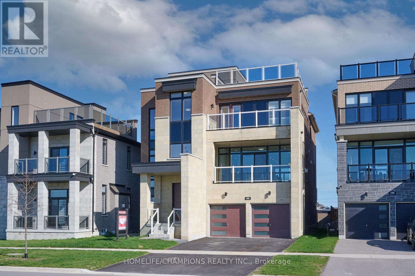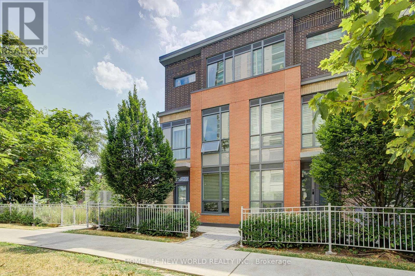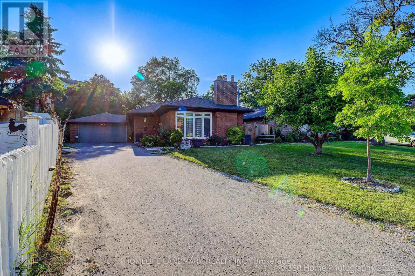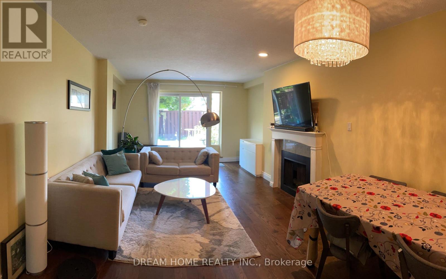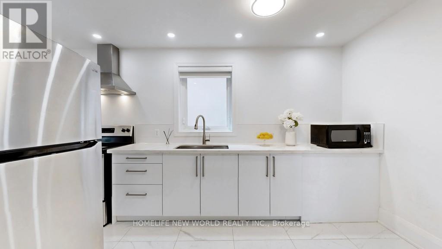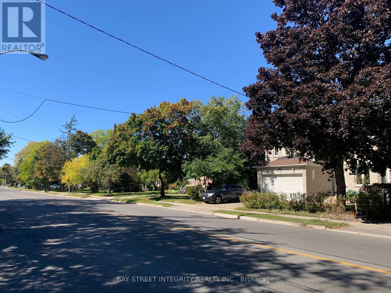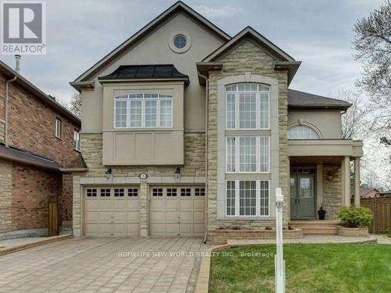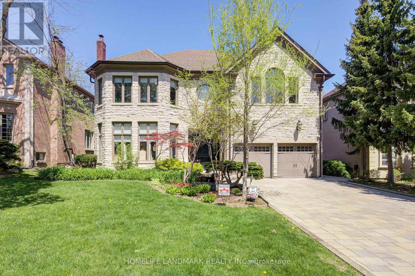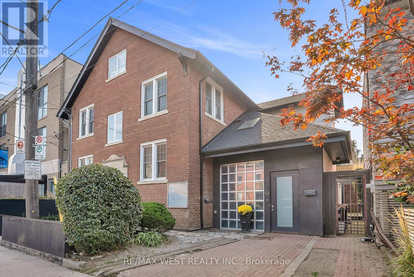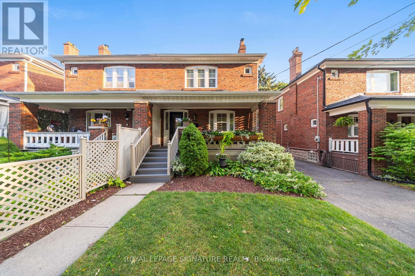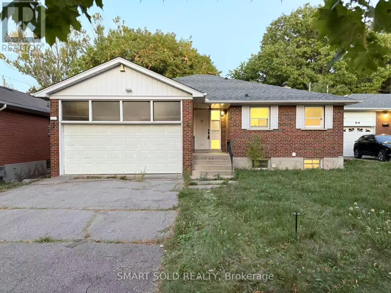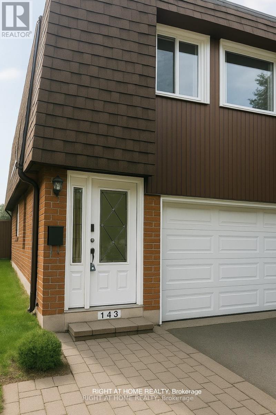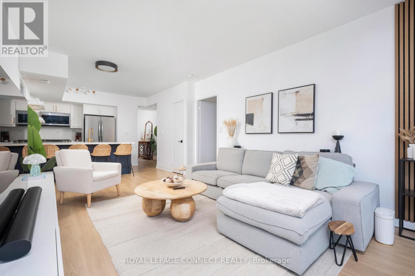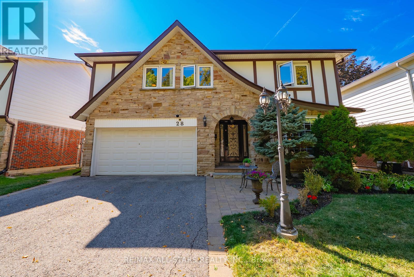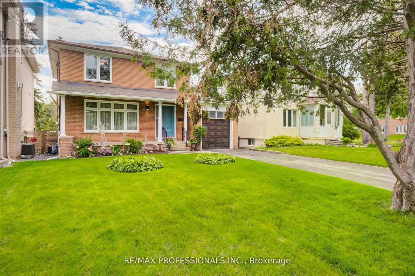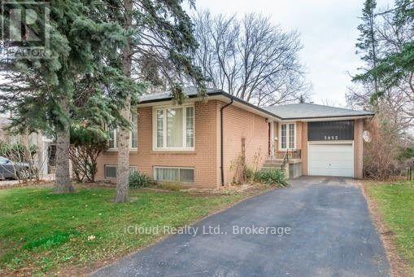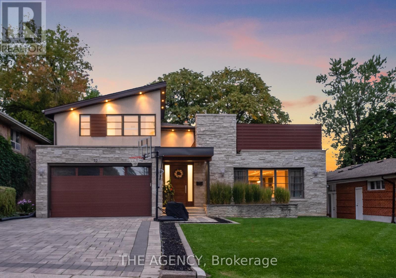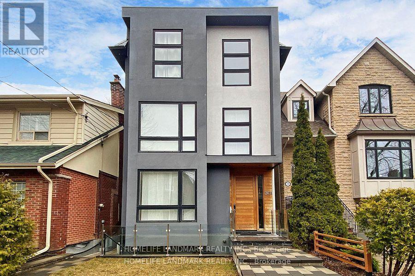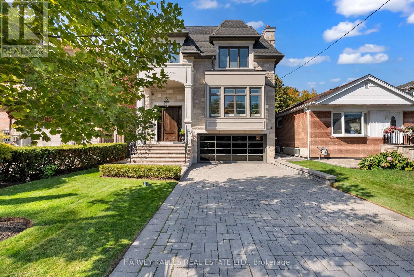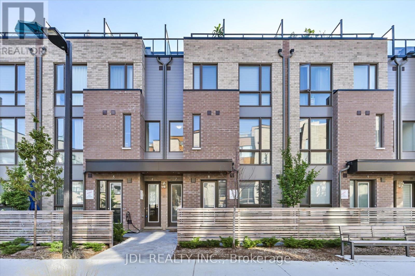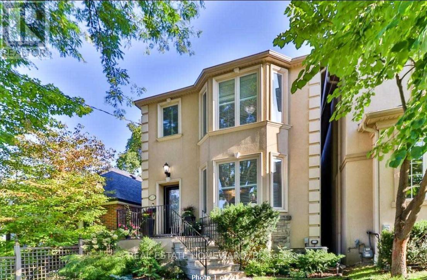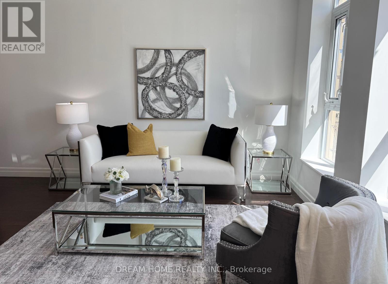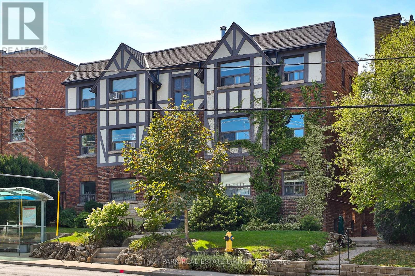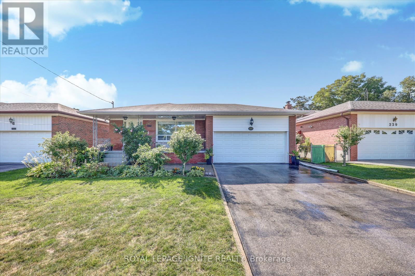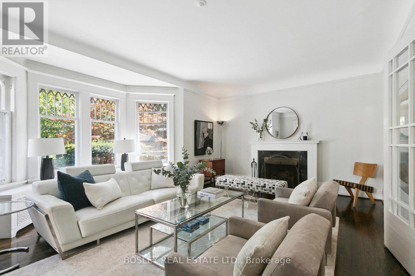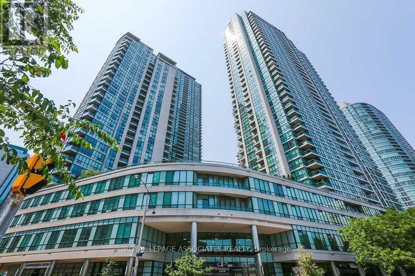81 Vanguard Drive
Whitby, Ontario
Welcome to this beautifully maintained 4-bedroom home in a fantastic neighbourhood! With a great floor plan and spacious rooms throughout, this home offers comfort and functionality for the entire family. You'll see true pride of ownership around every corner, everything has been well cared for! Open concept main floor with a formal dining space, and the large living room is flooded with natural light. The kitchen features a quartz countertop, pot lights, a large island and plenty of cupboard space! The Primary retreat offers a 4 piece ensuite, and double closets! The upstairs features 3 more spacious bedrooms, along with another 4 piece bathroom, and newer carpet throughout the upstairs completes the second floor. The finished basement offers additional space for entertaining and features 2 large rec rooms, plus a large storage area. Enjoy a lovely backyard with a deck and gazebo, perfect for relaxing or entertaining. Main floor laundry room and convenient garage access. Located in a great area close to schools, parks, and amenities, this home is move-in ready and waiting for you! (id:24801)
RE/MAX Rouge River Realty Ltd.
605 Port Darlington Road
Clarington, Ontario
Truly the cream of the crop, the best layout with 4 bedrooms and a main level office/den/5th bed, 4 baths including a spa like 5 piece ensuite, 4 balconies including a huge rooftop terrace, all with incredible panoramic views of the lake, corner lot with additional West windows so that almost every window of the home shares the fantastic waterfront scenery, the largest square footage model available with every feature you could ask for. Look no further, you've found your dream home! Located in the sought after Lakebreeze community, with easy 401 access & a stone's throw from all the amenities of Bowmanville, this incredible home won't disappoint. Hardwood flooring throughout, 9' ceilings on 2nd and 3rd floors, quartz counters in every bath, thousands spent in upgrades & extras, see attached feature sheets for full list. As you enter, take a moment to enjoy the large porch, imagine morning coffee with this vista every day. The main level boasts the 4th bed, large laundry with w/o to the spacious and deep 2 car garage, a 3 piece bath and the incredible office space, with South and West facing windows to truly capture the lake. Easily made into a den or 5th bedroom to suit your needs. The second level welcomes you with a huge & open concept eat-in kitchen, dominated by a large quartz centre island, with built in stainless steel appliances, gas range, upgraded cabinetry and pot lighting. The dining and living room feature a large double door walkout with motorized blinds, leading to the back balcony, with glass railings, and gas hookup. The family room has an additional walkout to an oversized balcony with that same stunning South view. Moving upstairs we find 3 spacious beds, a 4 piece central bath & the primary room with huge walk in closet, step out to a glass walled balcony with water view, and a 5 piece quartz ensuite with soaker tub and large shower. Finally the upper level is a huge open terrace with...? you guessed it, a sprawling panoramic view of the lake! (id:24801)
Tanya Tierney Team Realty Inc.
2616 Hibiscus Drive
Pickering, Ontario
This brand-new townhome, built by the reputable OPUS Homes and backed by a 7-Year Tarion Warranty, showcases the perfect blend of luxury, functionality, and sustainability. Step inside through the grand 8' entry door and experience the grandeur of soaring 9' ceilings on both the main and upper floors, accentuated by smooth finishes that create a light and airy feel throughout.The main floor is illuminated by pot lights, highlighting the rich hardwood flooring and expansive space. The chef's dream kitchen is a standout, featuring sleek 12" x 24" floor tiles, soft-close cabinetry, and a full-height backsplash. Unleash your culinary creativity with a standalone hood fan, pull-out spice rack, convenient garbage/recycling bins, and a pot filler for effortless cooking. A soap dispenser by the sink adds a touch of luxury, while a gas line rough-in for future appliances and a deck accessible directly from the kitchen make entertaining effortless, perfect for summer BBQs.This townhome is not only stylish but also highly energy-efficient, thanks to OPUS Homes' Go Green Features. These include Energy Star Certified homes, an electronic programmable thermostat controlling an Energy Star high-efficiency furnace, and exterior rigid insulation sheathing for added insulation. Triple glaze windows provide extra insulation and noise reduction, while sealed ducts, windows, and doors prevent heat loss. Additional features such as LED light bulbs, water-conserving plumbing fixtures, and engineered hardwood floors from sustainable forests further enhance the home's energy efficiency and sustainability.The home also includes a Fresh Home Air Exchanger, low VOC paints, and Green Label Plus certified carpets to promote clean indoor air. A water filtration system turns ordinary tap water into high-quality drinking water, and a rough-in for an electric car charger caters to environmentally conscious buyers. (id:24801)
6h Realty Inc.
2608 Hibiscus Drive
Pickering, Ontario
This brand-new, 3-bedroom, 2.5-bathroom end unit townhome, built by the reputable OPUS Homes and backed by a 7-Year Tarion Warranty, is a haven of brightness and luxury. With a spacious 2,000 sq.ft. layout, multiple upgraded windows throughout the home bathe the entire space in natural light, creating a cheerful and airy atmosphere.Unwind in luxurious comfort with plush, upgraded carpeting in all bedrooms, certified by Green Label Plus for their eco-friendly properties. The chef-inspired kitchen is a standout, featuring a suite of 5 stainless steel appliances and upgraded cabinetry for a touch of elegance. Enjoy the convenience of modern upgrades while preparing meals in this bright and functional space, complete with engineered hardwood floors sourced from sustainable forests.This townhome is not only stylish but also highly energy-efficient, thanks to OPUS Homes' Go Green Features. These include Energy Star Certified homes, an electronic programmable thermostat controlling an Energy Star high-efficiency furnace, and exterior rigid insulation sheathing for added insulation. Triple glaze windows provide extra insulation and noise reduction, while sealed ducts, windows, and doors prevent heat loss. Additional features such as LED light bulbs, water-conserving plumbing fixtures, and a Fresh Home Air Exchanger with low VOC paints promote clean indoor air and energy efficiency.The home also includes a rough-in for an electric car charger, steel insulated garage doors, and a water filtration system that turns ordinary tap water into high-quality drinking water. With its blend of comfort, style, and sustainability, this end unit offers the perfect place to call home, combining luxury living with environmentally friendly features. (id:24801)
6h Realty Inc.
34 Munro Park Avenue
Toronto, Ontario
Just steps from the boardwalk on one of the Beaches most coveted streets. This prime beach beauty offers a blend of original character, comfort, coastal charm & entertainment! Set on a rare and expansive 50 x 118-ft tree lined lot w/stunning curb appeal, a charming covered front porch for morning, evening coffee & a rare 4 car parking driveway- an exceptional find in the Beach! Inside, the home blends timeless character w/ thoughtful upgrades. 4 spacious bedrooms with gas fireplace and 3 pc ensuite in primary bdrm. Traditional layout features large principal rooms; a spacious living room with gas fire place & custom built ins, formal dining room with beautiful crown mouldings, a bright kitchen w/ pantry & breakfast bar, and a relaxed yet refined sunken family room with a beach house vibe & cozy fireplace overlooks and walks out to resort style backyard oasis w/party sized composite deck creating a breezy, coastal-inspired flow that brings the outdoors in. The designer backyard by Betz is a private paradise & every entertainers dream. Enjoy summer days by the in-ground pool w/ a waterfall & spa, evening cocktails by the built-in fireplace & alfresco dining w/a full outdoor kitchen feat a built-in barbecue & bar fridge. Custom pool & garden shed for additional storage & equipment. Spacious mudroom w/ built in bench & storage. The fully finished basement adds incredible versatility with a large recreation area, 3pc bath, a hidden home theatre retreat with power reclining seating, built in speakers & projection screen. A cute kitchenette ideal for guests, in-laws, or income potential. This home is truly a MUST SEE. Don't miss this rare opportunity to own in one of Toronto's most sought-after neighbourhoods. Steps from the lake, boardwalk & vibrant Queen Street East, this home is nestled in a tight-knit, walkable community in the coveted Balmy District. Close to boutique shops & local cafés, offering the quintessential Beach lifestyle! (id:24801)
RE/MAX Hallmark Realty Ltd.
79 - 391 Beechgrove Drive
Toronto, Ontario
3 Bedroom, 3 bathroom unit in Natures Path! Bright, south facing unit in a family friendly community, filled with natural light and thoughtfully designed for modern living. The open concept main floor features high ceilings, a spacious living and dining area, and a sleek kithcen with a large centre island and plenty of storage. An additional flex space off of the kitchen is perfect for a home office, play room, or a second dining/lounge area, with walkout access to a private patio equipped with a gas bbq hookup and direct access to the parking lot. Convenient 2 piece bathroom on the main level. Downstairs, the primary bedroom includes a private ensuite, plus two more bedrooms and a full 4 piece bath complete the lower level. Steps of TTC, major highways, parks, waterfront trails, and shopping. A solid choice for families looking for comfort, flexibility and a great location. (id:24801)
Royal LePage Supreme Realty
195 Port Darlington Road
Clarington, Ontario
OPEN HOUSE!! OFFER ANYTIME!! Lakefront Luxury Just 40 Minutes from Toronto | Two Separate Living Spaces Under One Ownership | Soaring 10'6" Ceilings | Designed for Culinary & Active Lifestyles | Rooftop Terrace with Stunning Views.... Rare opportunity to own a fully detached, 4-storey luxury residence with a legal private in-house apartment (permit attached), set directly on Lake Ontario in one of the GTAs most coveted waterfront communities. Spanning nearly 5,000 sqft across two self-contained units, this exceptional property is perfect for luxury living, multigenerational families, or income-generating potential. MAIN Residence offers 4 bedrooms, 3.5 bathrooms, and 4,061 sqft of upscale living space, featuring soaring 10'6" ceilings on main, 9' on second, tall windows throughout, pot lights, hardwood floors on main, and a private 4-stop elevator. The chef-inspired kitchen is a culinary dream, equipped with built-in Thermador and Liebherr appliances, a dedicated pantry room, and premium finishes perfect for both entertaining and everyday gourmet cooking. SECOND Residence (~900 sqft) offers a full kitchen, 2 bedrooms, 2 bathrooms (3 pc each),living room with fireplace, full size washer/dryer and separate walk-out entrance - ideal for extra rental income, in-laws or extended family. Furthermore, an additional 792 sqft of outdoor living, featuring three balconies two with unobstructed views of Lake Ontario and a rooftop terrace offering panoramic lake vistas. Perfect for morning yoga, sunset dining, or effortless weekend entertaining. Garage offers an oversized tandem 3-car garage with EV rough-in, 7 total parking spaces, and generous storage space. Steps to beaches, parks, and scenic trails embrace the ultimate active lifestyle by the lake. Come experience it for yourself! (id:24801)
Homelife/champions Realty Inc.
Th 20 - 215 Bonis Avenue
Toronto, Ontario
Super Convenient Location At Kennedy/Sheppard! 8 Years New Upgraded Modern 3 Br End Unit Townhouse Just Like Semi, Approx 1700 Sqft. Large Windows Bring Tons Of Nature Sun Lights From East, South, And West Direction, Very Bright & Spacious, 9' Ceiling On Main, All Wide Plank Laminate Throughout, Open Concept Kitchen W/Quartz Countertop, S/S Appliance, Upgraded Long Centre Island As Breakfast Area, Prime Bedroom On Entire 3rd Level , Offering A Private Retreat With 4 Pc Ensuite Bath, W/I Closet & W/O To Terrace, 2nd Flr Laundry, One Storage Rm W/Shelf In Basement. Direct Access To Underground Parking. Freshly Painted For Whole house. Steps To Agincourt Mall, Library, Walmart, Restaurants, Supermarkets. Ttc, Schools, Hwy 401. Ready To Move In! (id:24801)
Homelife New World Realty Inc.
1775 Concession Rd 6
Clarington, Ontario
Perfect home for dual families who want to live in luxury together. With 4460 sq ft, there is a special place for everyone to call their own! Circa 1900 yet just like new. Also, perfect to run a B & B! Completely renovated since 2022. Custom finishes with every touch - inside & out. Luxurious perennial gardens around the whole house & pool. Yes, a 38 x 16 Salt water pool w/stone waterfall & cabana w/bar & changeroom. And a spacious BBQ dining patio and Outdoor TV Lounge. Did you notice we have outside seating on all four sides of this magnificent home? However, inside is where it really shines! The 29 x 22 Great Room can definitely accommodate the whole family and yet, when you want a little alone time, the formal living room awaits. You will love to dine in the 19 x 13 Dining Room after you have made your exquisite meal in the spacious kitchen & served from the separate Pantry Room! If you have a little work to do, the Main Floor Office is the place for you. The Mudroom has access from the East Side Porch and the oversized Garage. There are 2 staircases to access the 2nd level & balcony w/expansive views. Huge Laundry Room w/walk-in Closet. Three large bedrooms and 2 full bathrooms on this level. Mom & Dad will LOVE their 3rd floor retreat. Almost 900 sq ft all to their own! Bedroom combined w/sitting room, luxurious 5 pc spa-like Ensuite Bathroom and a WOW dressing room! The pictures are nice but not anything like the real thing:) GOOD TO KNOW: Energy Efficient Geothermal Heating System/Steam Humidifier, Heats 75 Gal Hot Water Tank'22, Drilled Well'22, Water Treatment System, Water Softener, Reverse Osmosis System (makes the BEST Tea & Coffee), Septic System, 2 Garage Door Openers & Keyless Pad. CITY OF CLARINGTON says you are allowed to build a 2nd residence on this lot!!! Fast & Easy access to 407 ETR which is now free from Brock Rd all the way to 115/35!! Now a quiet country road that is plowed early in winter due to being a school bus route:) (id:24801)
Sutton Group-Heritage Realty Inc.
324 Britannia Avenue W
Oshawa, Ontario
Welcome to this charming Tribute-built rare corner house where space, style, and location come together. This sunlit home features 3 beds, 2.5 baths, a double-door entry, and a builder-finished walk-up basement. Inside, you'll love the new floors, fresh paint, and California shutters throughout. The bright, open-concept layout leads to a kitchen that shines with a stone backsplash and stainless steel appliances, perfect for morning coffee or laid-back BBQs. Enjoy a massive backyard, 8-car parking, and peace of mind with a 200 AMP power service. The primary suite offers a walk-in closet with a window for added light and space. All of this, just steps to Costco, parks, shopping, and transit and only minutes to Durham College, Ontario Tech, and Highways 407, 412, and 401. (id:24801)
Right At Home Realty
38 Moorecroft Crescent
Toronto, Ontario
Welcome to 38 Moorecroft Cres! Well-maintained, freshly painted bungalow on a large 7,459 sq ft irregular lot in a prime Toronto location. Features 3+2 bedrooms, 4-piece bath with air tub, and a double attached garage. Bright kitchen with granite countertops and stainless steel appliances. Enjoy central air, 100 amp service, and a huge 14 ft x 26 ft tiered deck overlooking a fully fenced backyard. Spacious finished basement with separate entrance potential, offering in-law suite or rental income opportunity. Close to schools, parks, transit, and just minutes to downtown .Don't miss this gem ideal for families, investors, or multigenerational living! (id:24801)
Homelife Landmark Realty Inc.
505 - 150 Logan Avenue
Toronto, Ontario
BRAND NEW DIRECT FROM BUILDER - *5% GST REBATE FOR ELIGIBLE PURCHASERS* Charming two bedroom heritage hard loft in the renowned Wonder Condos. Spread over 910sq ft, one of the few hard loft opportunities in Toronto with Tarion Warranty. Boasting South facing views. Exposed steel beams and brickwork throughout tell the tale of the buildings storied past. This former bread factory, includes all modern amenities such as hybrid working stations, fitness centre, and a spacious rooftop terrace. (id:24801)
Century 21 Atria Realty Inc.
Lot 4 Inverlynn Way
Whitby, Ontario
Presenting the McGillivray on lot #4. Turn Key - Move-in ready! Award Winning builder! MODEL HOME - Loaded with upgrades... 2,701sqft + fully finished basement with coffee bar, sink, beverage fridge, 3pc bath & large shower. Downtown Whitby - exclusive gated community. Located within a great neighbourhood and school district on Lynde Creek. Brick & stone - modern design. 10ft Ceilings, Hardwood Floors, Pot Lights, Designer Custom Cabinetry throughout! ELEVATOR!! 2 laundry rooms - Hot Water on demand. Only 14 lots in a secure gated community. Note: full appliance package for basement coffee bar and main floor kitchen. DeNoble homes built custom fit and finish. East facing backyard - Sunrise. West facing front yard - Sunsets. Full Osso Electric Lighting Package for Entire Home Includes: Potlights throughout, Feature Pendants, Wall Sconces, Chandeliers. (id:24801)
Royal Heritage Realty Ltd.
Lot 13 Inverlynn Way
Whitby, Ontario
Turn Key - Move-in ready! Award Winning builder! *Elevator* Another Inverlynn Model - THE JALNA! Secure Gated Community...Only 14 Lots on a dead end enclave. This Particular lot has a multimillion dollar view facing due West down the River. Two balcony's and 2 car garage with extra high ceilings. Perfect for the growing family and the in laws to be comfortably housed as visitors or on a permanent basis! The Main floor features 10ft high ceilings, an entertainers chef kitchen, custom Wolstencroft kitchen cabinetry, Quartz waterfall counter top & pantry. Open concept space flows into a generous family room & eating area. The second floor boasts a laundry room, loft/family room & 2 bedrooms with their own private ensuites & Walk-In closets. Front bedroom complete with a beautiful balcony with unobstructed glass panels. The third features 2 primary bedrooms with their own private ensuites & a private office overlooking Lynde Creek & Ravine. The view from this second balcony is outstanding! Note: Elevator is standard with an elevator door to the garage for extra service! (id:24801)
Royal Heritage Realty Ltd.
56 - 50 Blackwell Avenue
Toronto, Ontario
Welcome to 56-50 Blackwell Ave, a stunning end-unit townhome in the heart of Scarborough's family-friendly neighborhood. This two-storey home offers the privacy and feel of a semi-detached with 3 bedrooms (two merged to create a large master, can be easily converted back to 4), 2 full bathrooms, 1 powder room, and a finished basement for versatile use. Enjoy two parking spaces (garage and driveway), and a private yard perfect for relaxation or summer barbecues. The location is exceptional, with Malvern Mall, schools, a library, Highway 401, U of T Scarborough, and Centennial College all nearby. Its only a 3-minute walk to the bus, offering excellent transit access. A low maintenance fee covers water and snow removal, providing peace of mind for first-time buyers or investors. The home has been lovingly upgraded over the years, making it move-in ready, while Scarborough's vibrant community and continued development enhance its investment potential. Don't miss-book your viewing today! (id:24801)
Homelife/miracle Realty Ltd
470 Poplar Avenue
Ajax, Ontario
Perfection on Poplar! Absolutely stunning four bedroom home with bonus oversized one bedroom apartment on main floor, perfect for multi-generational living! This home features a fabulous family room with 13' ceilings and wood burning fire place, which is bathed in sunlight during the day, and cozy and inviting at night. The gorgeous open concept main living space has an amazing chef's kitchen, which was renovated in 2021,and is an entertainers dream with it's large island with seating, ample counter and cupboard space, and high quality finishes. The large primary bedroom has a beautiful ensuite washroom and overlooks the lush, very deep, backyard. Plus, there are three additional bedrooms, all with walk in closets, as well as an office and work room! The main floor one bedroom apartment is stunning, with a sizeable living room and dining room, renovated (2017) kitchen, and large, sun-filled bedroom, over looking the backyard. There is plenty of parking, with a large driveway, and built-in three car garage. Mature trees line the 50 x 200 foot lot, and gorgeous gardens bring colour and greenery to your backyard dreams. Located just steps from Lake Ontario, this beautiful home will fulfill your outdoor/nature desires. Stroll or bike along the Waterfront Trail, or enjoy a morning cup of coffee with Lake views from your balcony! A beautiful, tranquil, location, which is just a short drive to convenient shopping, dining, and highway access to Toronto and surrounding areas. A truly special home, in a unique and lovely location. (id:24801)
Real Broker Ontario Ltd.
6 - 74 Upper Canada Drive
Toronto, Ontario
Discover the charm of #6 - 74 Upper Canada Drive, a beautifully maintained 4 bedroom townhouse situated in the bustling core of North York, St. Andrew-Windfields community, blending modern elegance with exceptional convenience. Located in one of the city's best school districts, this home is ideal for families seeking top-tier education for their children. Just steps from Hwy 401 and a short walk to the subway station, commuting to downtown Toronto or beyond is a breeze. Enjoy a bright, open-concept living space, complemented by a brand-new fence that ensures privacy in your outdoor retreat, perfect for relaxing or entertaining. With shopping, dining, parks, and recreational amenities just minutes away, this prime location has it all. Don't miss your chance to own this stylish and well-connected townhouse in one of North York's most sought-after neighborhoods! (id:24801)
Dream Home Realty Inc.
Main Fl - 14 Franklin Avenue
Toronto, Ontario
Walk to subway in mins! Main floor of a Renovated Detached Home, 5 Mins Walk To 2 Subway Lines! Bright & Spacious,Featuring Hardwood Fl., Pot Lights, Blinds, Modern Kitchen. SS Appliances & Granite Countertop, New AC, High-Efficiency Furnace. Walkingscore 95! Walk to shops, food, gyms, schools and parks ! See 3D tour for detail (id:24801)
Homelife New World Realty Inc.
Basement - 320 Drewry Avenue
Toronto, Ontario
Gorgeous Newly Renovated Basement Apartment In A Safe and Friendly Neighbourhood. Bright & Cozy 2BrWith Separate Entrance & Separate Laundry. Custom Built Kitchen & Washroom. Quartz CounterTops, Sink And Facet, Partial Furnished. Steps To Ttc, Close To Yonge St, Subway, School, Parks,Restaurants & All Amenities. (id:24801)
Bay Street Integrity Realty Inc.
39 Green Meadows Circle
Toronto, Ontario
Magnificent Custom Built 4 Brm House In Prestigious Area! Urban Chic Design! Apprx.5300Sqft of Lux Living Space On A Lrg Pie-Shaped Lot Widens To 90', Mid Depth Apprx.243'!Sunlid,Immaculate,Spacious,Open Concept Liv/Din. All Bdrm W/Ensu. Very Large Mstr Brm W Spa Like 5Pc Ensuit & W/I Closet,17'Luxury Foyer!Hi Ceil In den area.Coffered Ceilg, Crown Moldg. Bkyard W Mature Trees & Interlocking Driveway. (id:24801)
Homelife New World Realty Inc.
72 Gordon Road
Toronto, Ontario
Nestled in the prestigious St. Andrew-Windfields community, this impeccably maintained, custom-built family home seamlessly blends luxury with thoughtful design. Featuring 5+1 bedrooms, 6 bathrooms, and approximately 4,837 sq ft above grade plus 2,399 sq ft of finished basement space, it offers exceptional over 7000 sqft space and timeless elegance.Set on a rare and expansive 60 x 179 ft lot, this stately residence is perfect for both refined entertaining and comfortable family living. Soaring cathedral ceilings and oversized windows flood the home with natural light, enhancing its grand yet inviting atmosphere.The chefs kitchen is equipped with top-of-the-line appliances, custom cabinetry, and a large centre islandideal for gatherings. A walk-out leads to a spacious backyard deck, perfect for seamless indoor-outdoor entertaining. The Luxurious primary suite with a spacious walk-in closet and a newly renovated spa-like six-piece heated ensuite. The Second & Third Bedroom Features Its Own Ensuite Bathroom, While The Fourth & Fifth Bedroom Shares A Semi Ensuite Bathroom. The finished basement offers a large recreation area, home theatre, and an extra bedroom ideal for guests. Smart security camera system, lighting, Landscaped Garden w/ Irrigation System.homes front exterior showcases a timeless natural stone façade, flagstone walkway, and beautifully landscaped gardens that enhance its exceptional curb appeal. 2 Furance/2Cac (2023). Exceptional Privacy! Ideally Located Close To Top Public And Private Schools, All Amenities, Major Highways, And Just Minutes To Downtown Toronto! (id:24801)
Homelife Landmark Realty Inc.
53 Argyle Street
Toronto, Ontario
A rare Opportunity in the Heart of the Ossington District. Step inside this 4,500 + Sq ft . architectural treasure, where historic character meets modern luxury. Built in 1933 as a community centre, 53 Argyle Street has been reimagined into a one-of-a-kind residence with commercial + residential zoning- ideal for live/ work flexibility or a creative entrepreneurial vision. Located in the Soho of Toronto- Vogue's pick as the world's 2nd Hippest District- you're just steps from Trinity Bellwoods Park, Queen West, Ossington's vibrant cafe Culture, art galleries, and award-winning restaurants. The main floor impresses with open-concept living and dining, a chef's kitchen with granite counters and extra- large fridge, sun-filled atrium and office space. Heated floors and skylights add comfort and light throughout. The Second floor features a serene primary suite with walk-in closet, ensuite spa ( Roman Bath, Bidet, Sauna), plus three additional bedrooms and a luxe five-piece bath. Upstairs, discover a third-floor retreat- two bedrooms linked by a secret passage that kids will love it, and a copper soaking tub. The finished basement offers*'5' ceilings, a second kitchen, bathroom, and elevator access perfect for an artist's studio, Guest suite, or private office. Step outside to a private courtyard oasis that you can turn into an entertainer's dream. Additional features include marble and hardwood finishes, central air, alarm system, and a 12,000-watt generator. This property is more than a home- its a lifestyle, a statement, and an investment in Toronto's most coveted urban playground. Art and furniture available for purchase. Art inventory and Appraisal available upon request. (id:24801)
RE/MAX West Realty Inc.
171 Melrose Avenue
Toronto, Ontario
171 Melrose Avenue has been in the same family for generations - you can feel the love here. Meticulously updated, you can simply move into this rare extra-wide 27' frontage semi-detached and enjoy the family-friendly neighbourhood of Lawrence Park North. With towering maple trees, an easy walk to shops, fruit markets, grocery stores, cafes, restaurants, Lawrence subway station, places of worship, libraries and excellent schools it is a lovely community nestled in a vibrant part of the city. You will meet your neighbours walking their dogs and enjoying a coffee in the shade of their front porch. Beautiful parks, walking trails, golf and the Cricket Club are nearby. This is a connected, vibrant and tranquil place to call home. (id:24801)
Royal LePage Signature Realty
81 Maxome Avenue
Toronto, Ontario
Welcome To A Rare Offering In Sought-After Newtonbrook East! This Extra-Wide 50 Ft X 146 Ft Lot With A Deep Ravine Setting Provides Privacy And Natural Beauty, Surrounded By Luxury Redeveloped Homes. Thoughtfully Updated And Move-In Ready, The Home Features A Bright Brand New Kitchen, Modern Flooring, Fresh Paint, Spacious Three Bedrooms, And A Recently Replaced Roof (2022). The Basement Includes A Separate Entrance, A Walk-Out With Large Above-Grade Windows, And Laundry Rough-In, Offering Excellent Potential For An In-Law Suite Or Consistent Rental Income. Enjoy Spacious Driveway Parking And A Large Backyard Ideal For Families And Entertaining. Prime Location Within Walking Distance To Transit, Parks, And Excellent Schools, With Easy Access To Hwy 401/404, Shopping Centres, Dining, And Everyday Amenities. A Versatile Property With Endless Future Potential! (id:24801)
Smart Sold Realty
143 Silas Hill Drive
Toronto, Ontario
Don Valley Village Gem! Renovated and move-in ready, this home offers 3 spacious bedrooms, a bright open-concept living/dining area, and a modern kitchen with breakfast nook, ideal for family living and entertaining. The lower level features a large one-bedroom suite with kitchen, open living space, and walkout to backyard, ideal for in-laws, guests, or rental income.Extras include efficient heating/cooling, extended private driveway, and a functional layout.Prime location just minutes to top schools, TTC/GO transit, parks, 404/401, Seneca College, North York General, Fairview Mall, Bayview Village & more. Affordable, stylish, and convenient the perfect place to call home! (id:24801)
Right At Home Realty
901-Unf - 5 Mariner Terrace
Toronto, Ontario
Experience the epitome of luxury living in this beautifully renovated 2+1 BDR/2 Bath condo, where modern amenities and sophisticated design come together to create an unparalleled living experience with unobstructed CN Tower & Lake views. The modern kitchen features brand new high-end appliances, a pantry for additional storage. and an island for prep space/dinning. The spacious master BDR boats stunning views, a walk-in closet, and an ensuite bathroom. The versatile den provides an ideal space for a home office or a 3rd BDR. Residents enjoy unparalleled amenities at the 30,000 ft Superclub, which includes a 25M indoor pool, jacuzzi, sauna, billiards, ping pong, bowling, a full basketball court, gym, spin & yoga studio, massage therapy, squash courts, tennis courts, children's play area, and an outdoor area with a dog park, BBQs, and seating (id:24801)
Royal LePage Connect Realty
28 Cobblestone Drive
Toronto, Ontario
Welcome to 28 Cobblestone Drive, a beautifully upgraded 4+1 bedroom, 4 bathroom home with 2 full kitchens, set on a premium 50 x 150 ft lot in one of North Yorks most sought-after neighbourhoods. This meticulously maintained property offers undeniable curb appeal with its extended driveway, manicured landscaping, and timeless exterior. Inside, the main floor has been fully renovated in 2018, featuring bright and spacious principal rooms with a seamless flow, ideal for both everyday living and entertaining. The highlight of the home is the custom Italian kitchen with sleek modern finishes, built-in high-end appliances, and an impressive 10-ft islandperfect for chefs and entertainers alike. A powder room and main floor laundry add convenience. Upstairs, youll find four generous bedrooms, including a primary suite with double door entry and a spa-inspired ensuite with heated flooring. The additional 4-piece bath also features heated floors. The finished basement offers exceptional flexibility with a second kitchen, large living area, office/bedroom, full bathroom, and plenty of storage, ideal for multi-generational living or an in-law suite. The expansive backyard provides endless possibilities for outdoor living, from summer gatherings to creating your own private oasis. Located close to top-rated schools, Fairview Mall, Seneca College, public transit, and just minutes to Highways 401, 404, and 407, this home offers the perfect balance of space, style, and convenience. A rare opportunity in a prime Toronto location. (id:24801)
RE/MAX All-Stars Realty Inc.
30 Tobruk Crescent
Toronto, Ontario
Picture perfect, move-in ready family home on the prettiest street in Newton brook! Attractive finish from top to bottom and all mechanics updated, including a brand new roof and recent HVAC. The main floor features a separate foyer with double closet, powder room, large open plan living area and a gorgeous maple kitchen with gas range, Miele dishwasher and ample pantry and prep space. Three large bedrooms and an updated bath upstairs plus a professionally finished lower level with huge recreation room, tons of storage, family size laundry room, second full bath and walk-out to the backyard. Dining room walk-out to the sunny, west facing and fully-landscaped yard with composite deck, flagstone patio and mature gardens. Unbeatable location on a child-safe, quiet crescent just a few minutes walk to Yonge Street and Finch Station. PEACE OF MIND: No unexpected expenses for years to come! New roof (2025), newer furnace and AC (2021). BONUS MARKS: Huge cold room in the walk-out basement, gas BBQ outlet on the deck, 1" water service and the best entertaining backyard in the neighborhood! PLAN FOR TOMORROW: A great fit today, with the ideal lot and location to expand when the time is right. (id:24801)
RE/MAX Professionals Inc.
310 - 639 Lawrence Avenue W
Toronto, Ontario
WELCOME TO SOPHISTICATED URBAN LIVING AT 639 LAWRENCE AVE W. LOCATED IN THE HEART OF ENGLEMOUNT-LAWRENCE. THIS MODERN STACKED TOWNHOUSE WITH UNOBSTRUCTED VIEW COMBINES STYLE, CONVENIENCE AND COMFORT FOR THOSE SEEKING THE BEST OF TORONTO'S MIDTOWN. STEP INSIDE TO FIND A BRIGHT, OPEN CONCEPT LAYOUT ILLUMINATED BY 9 FT CEILINGS, WHERE LIVING, DINING AND KITCHEN AREA FLOW SEAMLESSLY TOGETHER. KITCHEN PERKS INCLUDE; TALL MAPLE UPGRADED KITCHEN CABINETRY, LARGE KITCHEN ISLAND WITH 10 DRAWERS, GRANITE COUNTERTOPS, MARBLE BACKSPLASH, UNDERMOUNT VALANCE LIGHTING AND TOUCHLESS FAUCET & SOUP DISPENSER. UPGRADED BLOOMBERG FRIDGE WITH BOTTOM FREEZER, SILDE-IN FRIGIDAIRE STOVE, BRAND NEW FRIGIDAIRE OVER THE RANGE MICROWAVE & BRAND-NEW BOSH DISHWASHER WITH 3RD RACK, UPGRADED BATHROOMS WITH MAPLE CABINETS, CAESARSTONE QUARTZ TOPS, UPGRADED PFITER FAUCETS AND SHOWER FIXTURES, FRAMELESS GLASS SHOWER. GOOD SIZE ENTRYWAY CLOSET, SEMI ENSUITE & CLOSET ORGANIZERS IN BEDROOMS, ENGINEERED FLOOR (TORLYS), UPGRADED LIGHTING THROUGHOUT UNIT, NEW TANKLESS WATER HEATER (5K), 1 UNDERGROUND PARKING SPOT AND LOCKER. OUTDOOR SPACE IS A HIGHLIGHT; ENJOY A PRIVATE TERRACE COMPLETE WITH A BBQ HOOKUP FOR SUMMER GATHERINGS. LOCATED 2 MINUTES WALK FROM LAWRENCE WEST SUBWAY STATION, WALKING DISTANCE TO LAWRENCE SQUARE SHOPPING CENTRE (GROCERY, PHARMACY, WINNERS, CANADIAN TIRE, ETC. (id:24801)
RE/MAX West Realty Inc.
201 - 34 Snowshoe Mill Way
Toronto, Ontario
Welcome to your perfect family home in the prestigious St. Andrew-Windfields community in the neighbourhood of Bayview Mills! | Exclusive Community with only 2 entry points From Bayview and York Mills | This spacious 2-storey condo townhouse offers 4 bedrooms plus a den/extra bedroom, 3.5 bathrooms, PLUS an additional office/bedroom in the basement. Step inside to find elegant upgrades throughout, including limestone and Brazilian mahogany flooring on the main level, Brazilian Sunset granite counters in the kitchen, and updated windows & Coverings (2021) and A/C + furnace (2020). | The generous main floor layout features a large eat-in kitchen, open-concept living and dining areas, and direct access to your private backyard terrace with a newly built stairway (2022) perfect for entertaining or relaxing outdoors. | Upstairs, you'll find oversized bedrooms, including a spacious primary suite with ensuite and walk-in closet. | The versatile lower level offers a family room or nanny suite with its own bathroom, ideal for multi-generational living, guests, or a home office. | This home is part of a well-managed community where monthly fees cover snow removal, landscaping, roof and window maintenance, exterior upkeep, parking, water, and even access to the outdoor pool, making life worry-free. | Located in one of Toronto's most sought-after neighbourhoods, you'll be minutes from York Mills subway, Highway 401 and DVP, shops, Bayview Village, Loblaws and Longos, restaurants, parks, ravines, and top-rated schools including Harrison PS (IB School), Windfields MS, ES Etienne-Brule, Claude Watson School of Arts and York Mills Collegiate. | Walk to Metro, Shoppers, Restaurants, Banks- York Mills Arena, TTC & Parks. | Prestigious living, a family-friendly layout, and a truly carefree lifestyle, this home has it all! (id:24801)
RE/MAX Key2 Real Estate
3053 Bayview Avenue
Toronto, Ontario
Prime Bayview Village Location! Discover the endless possibilities at 3053 Bayview Ave, a charming 3-bedroom bungalow with a separate walk-out basement offering incredible rental or multi generational living potential. Featuring hardwood floors, a cozy family room with fireplace, and a walkout to a private interlocking patio ideal for entertaining, this home also boasts a brand-new air conditioner and furnace (2025) for worry-free comfort. Located in the coveted Earl Haig School District, you'll enjoy TTC at your doorstep, Bayview Village Shopping Centre, Hwy 401, parks, and top amenities just minutes away. With an application for severance submitted and strong future development potential on Bayview Ave, this rare property offers the perfect chance to live, invest, or redevelop while maximizing high income potential in one of Toronto's most sought-after communities. Rare Investment & Builder Opportunity Redevelop, Build New, or Create a High-Income Multiplex. (id:24801)
Icloud Realty Ltd.
92 Citation Drive
Toronto, Ontario
Some homes you tour and others you feel. Bayview Village has a way of surprising people its leafy and quiet, yet minutes from everywhere you need to be. On one of its most peaceful streets sits a fully renovated 5+1 bedroom, 5-bathroom home with more than 5,000 sq. ft. of living space. Designed by one of Torontos leading architects, every detail balances style, function, and comfort.Wake up to mornings on the 300+ sq. ft. private balcony off the primary suite, where the city feels miles away. Host evenings around the dining table that flow seamlessly out to the freshly painted deck for summer nights under the trees. With multiple levels, kids and guests have room to spread out, while the finished basement adapts easily to a home theatre, gym, or playroom. Smart details matter, too: two furnaces, two AC units, and a renovation that lets you simply move in and enjoy. Outside your door, you'll find some of Toronto's top schools just minutes away, plus effortless access to highways, transit, and the best the city has to offer.This isnt just a Bayview Village address; its a lifestyle of calm, connection, and possibility. (id:24801)
The Agency
301 Jedburgh Road
Toronto, Ontario
This Striking Modern Home Is Deceiving By All Accounts - It Boasts Over 4,300 Sq Ft Of Living Space, 3 Stories Above Grade, 4+1 Bedrooms Plus A Large Office, Soaring 20' Ceilings, Dramatic Windows Throughout, A Chef's Kitchen With Stainless Steel And Quartz Counters, A Large Backyard With A Detached Garage And Ample Parking. Exceptional Layout W/ A Basement Walk-Out. (id:24801)
Homelife Landmark Realty Inc.
50 Tyrrel Avenue
Toronto, Ontario
Welcome to this spacious, move-in ready 3-bedroom, 3 bathroom detached family home in one of the city's most sought after neighbourhoods. This special home is filled with character and thoughtful updates throughout. At the heart of the home is an impressive kitchen opening onto a fully enclosed backyard. The bright and airy open concept main floor features a spacious living room anchored by a cozy fireplace, a large dining room, and a dream kitchen complete with main floor laundry. The primary bedroom delights with a bay window and a wall-to-wall custom closet. Generously sized secondary bedrooms complete the level. The finished basement offers a unique in-law suite opportunity, along with a second laundry area for added convenience. So many updates from top to bottom, inside and out - including mechanicals, windows, bathrooms, appliances and landscaping. This home is as practical as it is charming. Nestled in the heart of Wychwood, just steps to Wychwood Barns, top schools, and the vibrant St. Clair West strip, this is a rare opportunity to plant roots in one of Toronto's most beloved neighbourhoods. (id:24801)
Royal LePage NRC Realty
27 Bobwhite Crescent
Toronto, Ontario
Rare Opportunity in Prestigious St. Andrew Windfields! This sun-drenched 60 x 120 ft south-facing lot is the setting for a spacious 5+2 bedroom family residence that truly checks every box. With its versatile layout and generous proportions, this home offers endless possibilities for both everyday living and grand entertaining. Step inside a huge entrance to find a sun-filled eat-in kitchen that flows into a bright sunroom with a walk-out to the backyard perfect for summer barbecues or quiet morning coffees. Main floor formal dining room, a family room with stone fireplace with cozy vibes, and a main floor office. Upstairs, five large bedrooms one with a walk-out deck provide comfort and flexibility for a growing family, while the finished lower level with two additional bedrooms offers space for guests, recreation, or a nanny/in-law suite. A double car garage adds convenience and storage. All of this is set within the highly sought-after Dunlace P.S. (with french immmersion) Windfields MS,(with IB program)and York Mills CI district, also Harrison P.S. (IB program) making it an unbeatable opportunity to secure a home in one of Toronto's most desirable neighbourhoods. (id:24801)
Harvey Kalles Real Estate Ltd.
292 Johnston Avenue
Toronto, Ontario
Prepare to be wowed!!! This stunning custom-built home blends elegance and comfort at every turn. Hardwood and marble floors, crown moulding, pot lights, and paneled walls set the tone, while designer walnut finishes add warmth to the foyer, living room, and custom family room shelving.The spacious primary retreat feels like a private escape, with a walk-in closet, skylight ceiling, and a spa-like 6-piece ensuite with heated floors. The gourmet kitchen is perfect for entertaining featuring quality cabinetry, two stainless steel sinks, high-end appliances, large pantry, granite and quartz countertops, and a stylish backsplash. Convenient laundry rooms are located both upstairs and in the basement.Step outside to your own backyard oasis with a fully fenced, beautifully landscaped retreat with mature trees, a stone patio, a large deck with awning, and a custom gazebo wired for an outdoor TV. Other thoughtful touches include heated floors in every bathroom, the foyer, and basement, a modern garage door with one-way see-through glass. Walking distance to parks, ravine, tennis court, shopping, restaurants, schools, TTC and 401. (id:24801)
Harvey Kalles Real Estate Ltd.
29 - 130 Clinton Street
Toronto, Ontario
Beautifully maintained 3-bedroom townhouse in the heart of little Italy, perfectly situated in one of Toronto's most vibrant neighbourhoods. Tucked away in a peaceful courtyard setting, this multi-level condo townhouse blends urban convenience with thoughtful design and family-friendly charm. Updated kitchen provides ample counter space and storage. Townhouse features 3 bedrooms and two updated bathrooms. The private backyard offers the perfect urban oasis for summer dining, gardening, or relaxing. Well maintained complex offers beautiful gardens and a tight-knit community. Located steps from Bloor Street, Harbord Village, Little Italy, and Kensington Market, you'll enjoy easy access to transit, top-rated schools, parks, shops, and some of Toronto's best restaurants and cafés. AC supplied in the unit through outside compressor. (id:24801)
Royal LePage Real Estate Services Ltd.
11 Scenic Mill Way
Toronto, Ontario
Absolutely Incredible Value! Rarely offered, B-E-S-T L-A-Y-O-U-T and floorplan in the complex! Nestled in the prestigious Bayview Mills enclave, 11 Scenic Mill Way offers the perfect blend of comfort and convenience. This beautifully updated open concept 2-storey home features 3+1 bedrooms, 4 bathroom and boasts approximately 1,600 sq. ft. of thoughtfully designed living space. With minimal stairs, it provides a detached-home feel with the low-maintenance benefits of a townhouse. True meaning of turnkey! Close to EVERYTHING, shopping, parks, best schools, great restaurants, transit, you name it - its here! (id:24801)
Forest Hill Real Estate Inc.
904 - 5 Shady Golfway
Toronto, Ontario
Welcome to Unit 904 at 5 Shady Golfway. This spacious and sun filled , beautifully maintained 3-bedroom, 2-bathroom condo nestled in the heart of Flemingdon Park. Located on the 9th floor, this bright and airy corner unit boasts expansive panoramic views and generous living space, perfect for families or professionals seeking comfort and convenience. Enjoy an open-concept layout with a large living and dining area ideal for entertaining, plus a walk-out to a private balcony where you can unwind with serene treetop views. Huge kitchen offers ample cabinetry, sleek countertops, and a breakfast area for your morning coffee. All bedrooms are generously sized with ample closet space, including a spacious primary bedroom with a 2-piece ensuite. The unit includes ensuite laundry and plenty of storage. New Fridge and Stove. This well-managed building offers a secure environment, with great amenities including an indoor pool, fitness room, party room, and visitor parking. Just minutes to the DVP, transit, schools, parks, and the upcoming Ontario Line urban living at its best! Don't miss your chance to own this incredible value-packed unit in a growing and vibrant community! (id:24801)
Royal LePage Terrequity Realty
35 Cobden Street
Toronto, Ontario
Incredible opportunity on a rare 50 x 150 ft lot in prime Willowdale! Set on a quiet, tree-lined street, this cherished 3+1 bedroom side-split has been lovingly maintained by the same family for decades. Cathedral ceilings and a wall of windows bring in natural light to the main living space overlooking your large sun-soaked east-facing backyard, complete with mature apple and pear trees. The bright eat-in kitchen features quality appliances, ample storage, and a cozy breakfast nook. Upstairs boasts three spacious bedrooms and a renovated 4-piece bath with jet soaker tub. The lower level includes a walk-out den, 3-piece bath, and office, while the basement offers a large open rec room, high ceilings, and great storage. The backyard is the real showstopper, private, secluded and full of potential. Whether you envision a pool, garden oasis, or an outdoor entertaining paradise, this expansive lot offers endless possibilities. Top schools, parks, transit, and top dining nearby. Close to Churchill PS, Willowdale MS, and Northview Heights SS. A short 20 minute walk to Yonge street. This home offers move-in, renovate, or build-new potential in one of North Yorks most sought-after pockets. (id:24801)
RE/MAX Hallmark Realty Ltd.
7 - 88 Turtle Island Road
Toronto, Ontario
Discover elevated urban living in the heart of North Toronto with this beautifully designed 3-bedroom modern townhome, just steps from the iconic Yorkdale Shopping Centre. Featuring a sleek open-concept layout, soaring ceilings, a contemporary kitchen, spacious bedrooms, direct garage access, a private second-floor balcony, and a stunning rooftop terrace perfect for quiet moments or stylish entertaining. Surrounded by top-tier schools, lush green spaces, and upscale amenities, with seamless access to TTC, GO Transit, the upcoming LRT, and Highways 400, 401, and 407, this home blends modern elegance with unmatched connectivity. A true reflection of refined living in one of Torontos most desirable neighbourhoods! (id:24801)
Jdl Realty Inc.
52 Elmsthorpe Avenue
Toronto, Ontario
Striking Contemporary Elegance In Prestigious Chaplin Estates Offering Inspired Living. A Dramatic Entry With Sleek Millwork And Designer Lighting Sets The Tone, Leading Into Sunlit Interiors With Soaring Ceilings, Skylights, And Panoramic Wall-To-Wall Windows. The Chefs Kitchen Features A Waterfall Island and Breakfast Counter Complete w/ Wolf & Miele Appliances, Seamlessly Connected To The Dining And Family Rooms With A Modern Gas Fireplace Perfect For Entertaining. The Primary Suite Overlooks The Landscaped Backyard, Complete With A Spa-Like 5-Piece Ensuite And Walk-In Closet. The Lower Level Offers A Walk-Out, Wet Bar, Recreation Room, And Flexible Bedroom/Office Ideal As A Nanny Or Guest Suite. Step Outside To A Private Backyard Sanctuary With A Saltwater Pool And Custom Waterfall. Additional Highlights Include A Heated Driveway, Integrated Home Automation, And Close Proximity To Top Private Schools, Summerhill Market, Shops, And TTC/LRT On Eglinton. (id:24801)
RE/MAX Realtron Barry Cohen Homes Inc.
307 Deloraine Avenue
Toronto, Ontario
Elegant Custom Family Home in Sought-After Bedford Park & John Wanless School District. Located in one of Toronto's most desirable neighbourhoods, this beautifully crafted 2,409 sq ft residence offers luxurious living just steps from top-rated schools, premier shops, restaurants, and transit. Thoughtfully designed with timeless finishes, the home features crown molding, a staircase with black railing and white spindles, and hardwood floors throughout. The open concept dining/living rooms are perfect for entertaining, highlighted by a large bay window that fills the space with natural light. The chef-inspired kitchen boasts premium stainless-steel appliances, European-style cabinetry with abundant storage, a quartz countertop, and a centre island with breakfast bar. A bright, south-facing family room with a decorative electric fireplace opens to a spacious deck and a fully fenced, low-maintenance backyard. A standout feature is the detached 4-season office/studio ideal for working from home, hobbies, or guest use. Upstairs, you'll find 3 generous bedrooms, including an oversized principal suite with a cathedral ceiling, sitting area, 5-piece ensuite, and walk-in closet. The finished basement includes a spacious rec room, a large bedroom with gas fireplace, and storage. Additional Highlights: Private 2-car driveway, California shutters throughout, backflow valve, 2 stand-alone freezers, 2 garden storage units, premium size stainless steel appliances, south facing backyard. This is the perfect home to live, work, and grow your family. (id:24801)
Real Estate Homeward
934 Mount Pleasant Road
Toronto, Ontario
Discover a unique lifestyle that blends the comfort and privacy of a townhouse with the elegance and convenience of midtown condo living. This rare condo townhouse offers spacious layouts boasts over 2200 square feet spread 4 very well laid-out floors. Features Include a loft style master retreat with terrace, walk in closet. A private gated garage and a parking spot total 2 parking space direct access to the unit, Kitchen walk-out patio (with gas line for bbq), A large lower level with above grade windows office . Perfect located in a family-friendly community with excellent schools and nearby green spaces. Just a short walk to the top ranking public high school North Toronto Collegiate Institute and Northern Secondary. Also close to prestigious private schools UCC, Branksome Hall, Havergal College, Greenwood College, Toronto French School and Sunnybrook School. Steps from Eglinton subway and LRT line, close to cafes, restaurants, shops, Sherwood Park, everyday amenities and Sunnybrook Hospital. (id:24801)
Dream Home Realty Inc.
5 - 1648 Bathurst Street
Toronto, Ontario
This newly renovated 687sf one-bedroom co-ownership apartment offers incredible value in one of Torontos most desirable midtown neighbourhoods. Set within a charming solid-brick 1935 brownstone walk-up, the residence features generous room proportions, high ceilings, and timeless architectural appeal. Large west-facing windows fill the space with natural light, showcasing newly refinished hardwood floors, fresh paint, upgraded lighting and more. The spacious eat-in kitchen ft. granite countertops, a new custom backsplash, full-size stainless steel appliances and room for both dining and a home office or den. The bedroom offers wall-to-wall closet storage and space for both furniture and a dedicated home office set-up - an ideal balance of comfort and functionality. The bathroom has also been recently renovated, providing a fresh, stylish retreat with updated finishes and fixtures. At an asking price of just $399,000 and monthly fees that include all utilities and property taxes, owning this home maybe surprisingly within reach; a great wealth building and lifestyle opportunity. Steps to St. Clair West and Eglinton, residents enjoy a wealth of amenities, shops, cafés, parks and restaurants. The new 'Forest Hill' LRT station (13min walk), rumoured to go online in 2026; will enhance excellent transit connections. With a bus stop directly outside the building, and being walking distance (15min) to the subway; travel is easy around the city. Drivers benefit from quick access to major routes, while enjoying private parking for 1-2 vehicles (rental) on the property. Great for cycling also & bike storage available inside the building! The surrounding residential, low-density setting creates a quiet, welcoming atmosphere rarely found this close to downtown and so affordably. Perfect for first-time buyers, down-sizers, investors or those seeking a prime mid-town pied-à-terre, this large and lovely sun-filled, stylish home combines character, convenience & unbeatable value. (id:24801)
Chestnut Park Real Estate Limited
237 Blake Avenue
Toronto, Ontario
Welcome to 237 Blake Avenue, a charming family home offering endless potential for builders, investors, developers, and end-users alike. Perfectly located in a quiet, desirable neighbourhood, yet just minutes to TTC, Finch Subway, community centres, Centre Point Mall,top-rated schools, parks, restaurants, grocery stores, pubs, cafes, and more . This well-maintained property features **3 bedrooms, 2 bathrooms, and a finished basement with a recreation room, 4th bedroom, and a separate side entrance ideal for an in-law suite, rental potential, or future basement apartment conversion. Enjoy a bright open-concept living and dining area with a large bow window that fills the space with natural light, and an eat-in kitchen perfect for casual dining or entertaining . Whether you're looking to move in or build your dream home, this property offers exceptional flexibility and value in one of North York's most sought-after pockets. (id:24801)
Royal LePage Ignite Realty
52 Rowanwood Avenue
Toronto, Ontario
Nestled on one of Toronto's most iconic tree-lined streets, just steps away from the vibrant Yonge Street, you'll discover the exquisite 52 Rowanwood Avenue. This beautifully updated 5-bedroom family home has been cherished and meticulously maintained by the same family for 25 years, showcasing a perfect blend of character and modern amenities. The main floor is an entertainer's dream, featuring a stunningly renovated kitchen that seamlessly flows into a landscaped backyard oasis, perfect for outdoor gatherings. The brand-new butler's pantry conveniently services the oversized dining room, making hosting dinner parties a delight. After a meal, retreat to the inviting living room, where a cozy wood-burning fireplace provides warmth and ambiance. With abundant natural light and ample seating, this space is ideal for relaxing or gathering around the grand piano to create unforgettable memories. Ascend to the second floor, where you'll find a generously proportioned primary suite complete with a private two-piece bath. This level also boasts a brand-new five-piece bathroom, a guest room, and an oversized study and family room, offering versatility for work or leisure. The third floor features two additional spacious bedrooms, including one with a newly renovated ensuite, along with a convenient laundry room that provides ample storage. This home truly offers a harmonious blend of comfort, style, and functionality, making it a perfect haven for family living. The lower level features a spacious recreation area, a home gym, ample storage, and a three-piece bathroom. Step outside to the private, fully fenced west-facing backyard, where a sun-soaked deck is enhanced by seasonal tree canopies and integrated stonework, creating a serene outdoor retreat (id:24801)
Bosley Real Estate Ltd.
2407 - 16 Yonge Street E
Toronto, Ontario
This modern 1-bedroom plus den, 2 full bathroom condo in the heart of downtown Toronto, offers an in-unit locker, ensuite laundry and a parking space. This suite combines modern living with unbeatable convenience. The functional den is perfect for a home office or can act as a second bedroom with a 3 piece washroom. The open-concept layout ensures comfort and flow and the large windows bring in lots of natural light into the unit. Residents enjoy an outstanding array of amenities, including an indoor pool, steam room, squash court, fully equipped gym, business centre, rooftop terrace, games rooms, theater, and guest suites. Located just steps from the waterfront, shopping, public transit, and with quick access to the Gardiner Expressway, this condo offers the ultimate urban lifestyle. (id:24801)
Royal LePage Associates Realty



