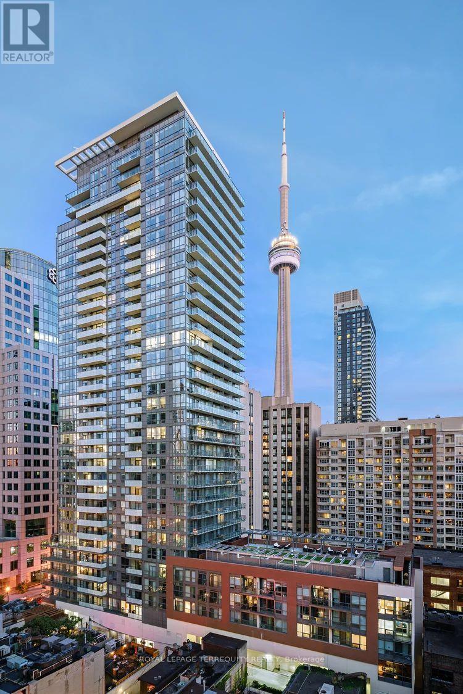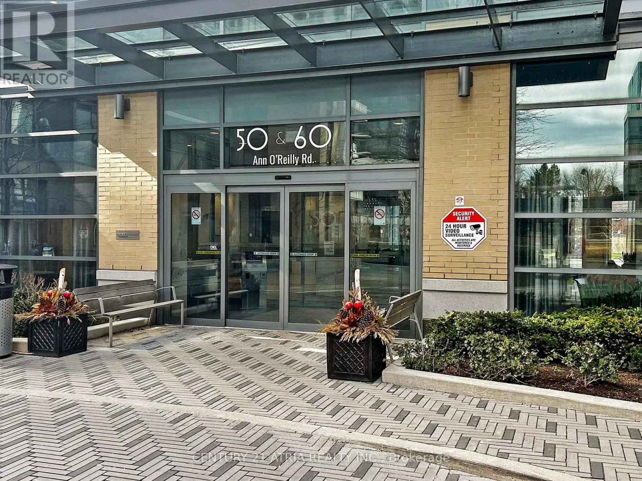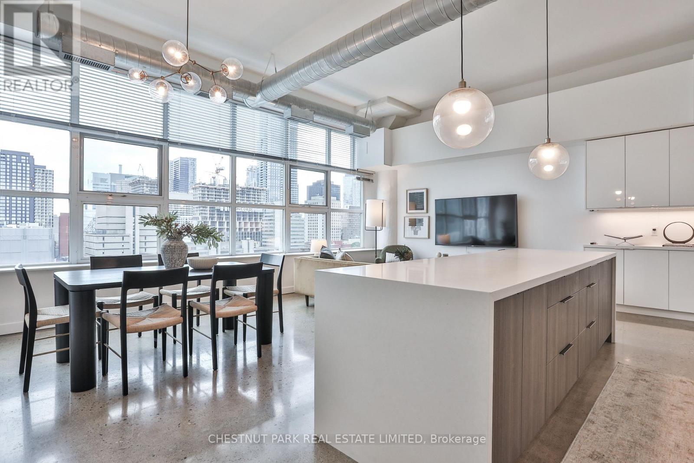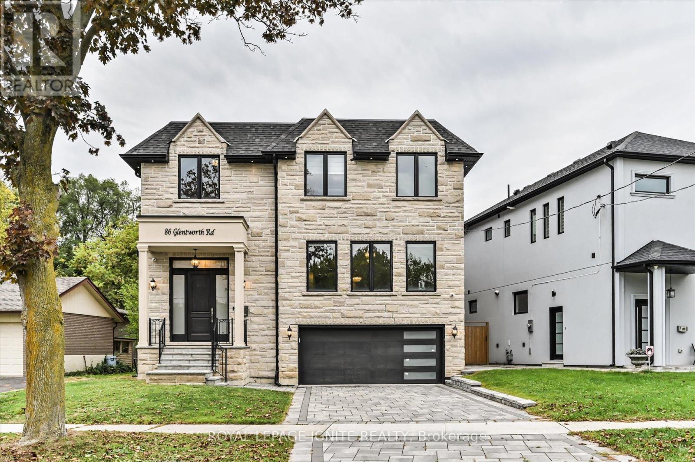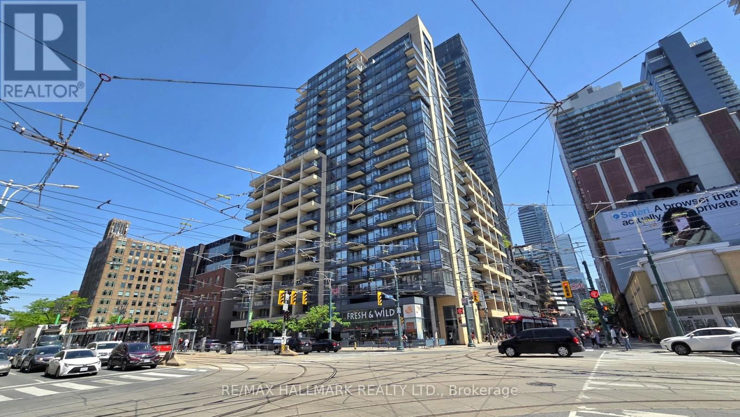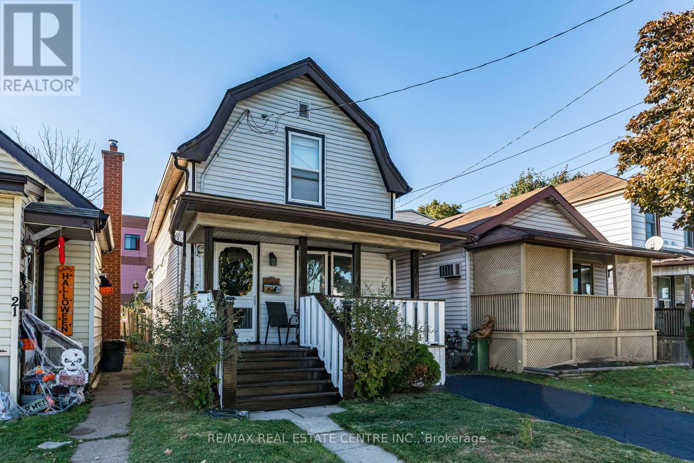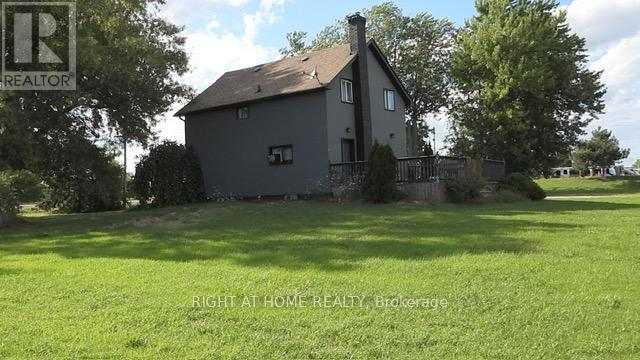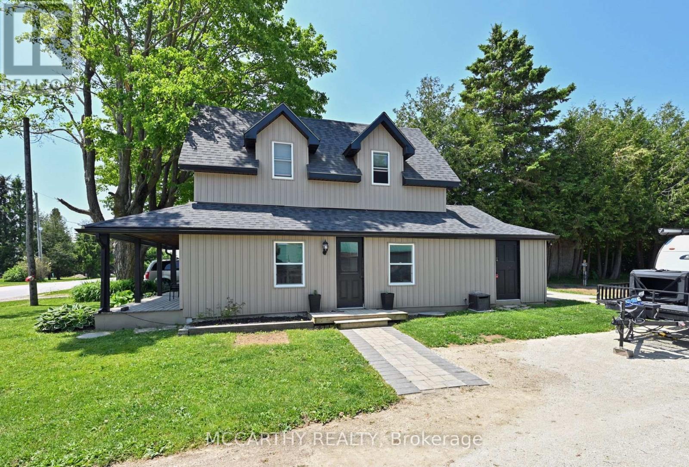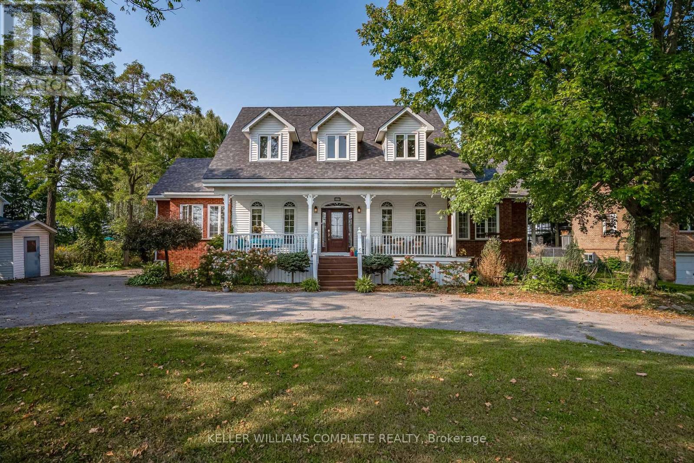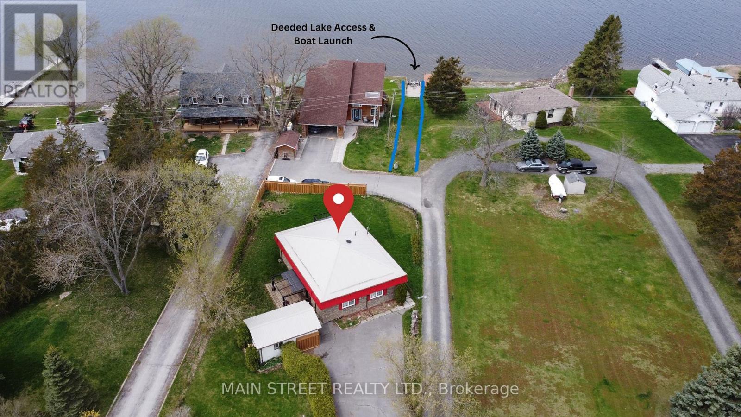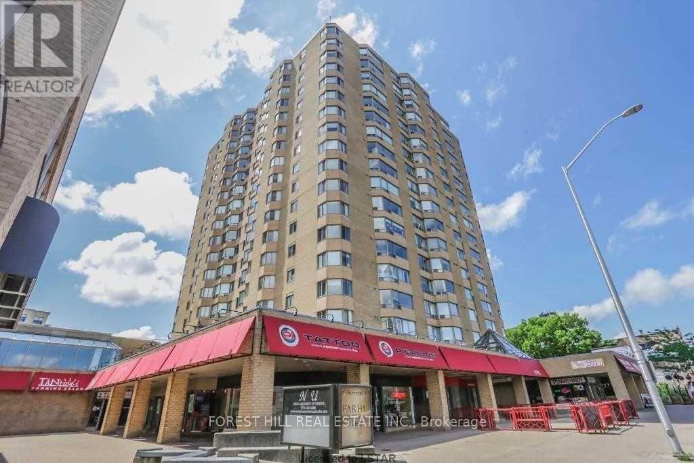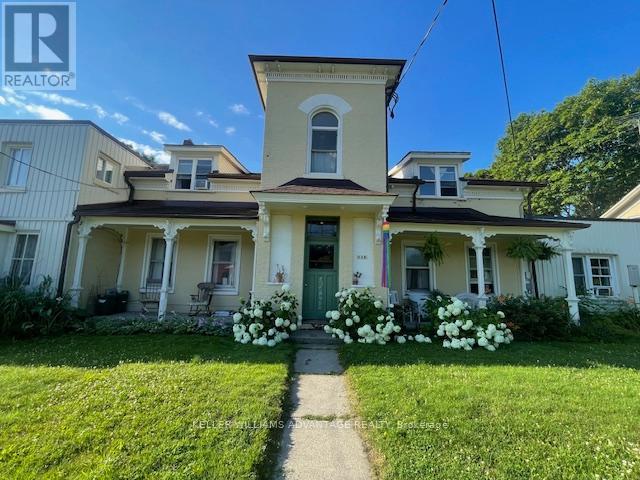412 - 8 Mercer Street
Toronto, Ontario
Welcome To The Mercer! Luxurious 1+1 Bdrm, 2 Bath Condo W/ 1 U/G Parking. Approx 785 Sq Ft +180 Sq Ft Balcony Offering Boutique-Style Living In Toronto's Entertainment District. Modern Layout W/ Open Concept Design, Floor-To-Ceiling Windows & High-End Finishes. Ideal For Professionals Or Small Family. Enjoy 5-Star Amenities At Club Mercer - Gym, Theatre Rm & More! Steps To TTC/Subway, Rogers Ctr, CN Tower, Ripley's, Waterfront & Fine Dining. (id:24801)
Royal LePage Terrequity Realty
466 - 60 Ann O'reilly Road
Toronto, Ontario
Bright and spacious 1+Den Tridel-built suite at Parfait at Atria. Freshly painted (Oct 2025) with an open-concept layout and ample natural light. Includes one parking space. Conveniently located near Fairview Mall, grocery stores, restaurants, DVP/401, and public transit. Building amenities include a well-equipped gym, billiards room, party room, rooftop patio, spa pool, guest suites, and more. (id:24801)
Century 21 Atria Realty Inc.
1013 - 155 Dalhousie Street
Toronto, Ontario
Discover authentic hard loft living at the iconic Merchandise Lofts! An exceptional opportunity to own a turn-key residence in one of Toronto's most celebrated warehouse loft conversions. Perfectly situated in the dynamic Church-Yonge Corridor, just steps to shops, restaurants, TTC and Toronto Metropolitan University. Suite 1013 is a sun-filled loft offering 1,281 sq ft of contemporary living space and unobstructed west views of the city. Beautifully renovated and meticulously maintained, this suite showcases a striking aesthetic with soaring 12 ft ceilings, expansive warehouse-style windows, polished concrete floors and exposed ductwork. The versatile 2 bedroom layout features gorgeous sliding doors and a spacious open concept living and dining area ideal for both entertaining and everyday living. The chef's kitchen impresses with a large quartz waterfall island, breakfast bar, stainless steel appliances and built-in sideboard perfect for a coffee or cocktail bar. The primary suite includes a large double-door closet and a renovated 3-piece ensuite bathroom with an oversized glass-enclosed shower and custom vanity. The spacious second bedroom offers a double-door closet and has access to another stylish 3-piece bathroom. Additional highlights include a walk-in laundry room with built-in cabinetry, excellent in-suite storage and 1 parking space. Superbly renovated with high-quality finishes and true hard loft details throughout, this spectacular suite offers the perfect blend of style, comfort and convenience - right in the heart of the city! (id:24801)
Chestnut Park Real Estate Limited
86 Glentworth Road
Toronto, Ontario
Magnificent 3-Year-Old Estate Showcasing Architectural Elegance And Modern Functionality In Prestigious Bayview Village. Grand Living And Dining Areas Feature Custom Wall Paneling, Designer Coffered Ceilings, And A Sculptural Chandelier That Together Create A Striking Sense Of Sophistication. A Marble Fireplace Anchors The Formal Living Space, While The Open-Concept Dining Room Is Enhanced By A Backlit Feature Wall. The Designer Kitchen Is A masterpiece, Boasting Custom Cabinetry In Rich Contrasting Tones, Stone Countertops, And A Sculptural Waterfall Island With Breakfast Bar Seating. An Impeccably Designed, Timeless Floor Plan Offers Superior Craftsmanship And Quality Finishes Throughout. Expansive Windows And Skylights Flood The Home With Natural Light. The Gourmet Kitchen Includes A Spacious Breakfast Area And Premium Appliances. The Luxurious Primary Suite Features A Seven-Piece, Spa-Inspired Ensuite With Heated Marble Flooring. All Bedrooms Include Private Ensuites For Unparalleled Comfort And Privacy. Additional Highlights Include Pot Lights Throughout, And A Professionally Finished Walk-Up Basement Featuring 12-Foot Ceilings, Heated Marble Flooring, Two Bedrooms, Two Bathrooms, And A Separate Laundry Room Ideal For Multi-Generational Living Or Rental Potential. The Home Also Features Two Laundry Rooms, An Automated Sprinkler System, And Interlocking Stonework At Both The Front And Rear (id:24801)
Royal LePage Ignite Realty
414 - 438 King Street W
Toronto, Ontario
Welcome to The Hudson, where luxury meets convenience in the heart of Toronto! This residence offers an array of desirable amenities, highlighted by Club Hudson. Dive into fitness in your double-height, well-equipped gym, unwind in the steam rooms, or challenge friends in the billiard room. Host gatherings in the media room or lounge in the bar area. This 1-bed, 2-full bathroom unit boasts 9ft ceilings and large windows giving lots of natural light. With everything at your doorstep, living at The Hudson means effortless access to the best of Toronto. Step outside to a world of downtown excitement from clubs and restaurants in the entertainment district to plays and concerts at nearby theaters and concert halls. Don't miss out on sports and events at Rogers Centre and Scotiabank Arena or catch a movie on John Street. Your backyard is the epitome of urban living. **EXTRAS** Clothes washer and dryer, oven, dishwasher, build-in storage space at front door, range hood and fridge (id:24801)
RE/MAX Hallmark Realty Ltd.
23 Frederick Avenue
Hamilton, Ontario
Welcome to 23 Frederick Ave in Crown Point - backing on to an elementary school, steps to parks, Centre Mall, Kenilworth Ave & busting Ottawa Street, known. for Saturday farmers markets, trendy shops and cafes. Ideal for first-time Buyers/those looking to build equity or ready to transition from condo living, this delightful home offer space and convenience! Main Floor features some hardwood floors, bright living room, spacious separate dining room and well-sized L-shaped kitchen. Sliding Doors to large rear covered deck. Upper level boasts 2 Bedrooms and large Bathroom with double sinks, corner soaking tub w/shower. Great backyard for entertaining features a large shed with hydro plus a lean to for plenty of storage. Single car asphalt driveway. Some updated windows and doors, Roof shingles in 2021, Updated HWT $65 quarterly. Updated HVAC. Located just minutes from Red Hill Parkway, QEW, mountain access, with easy connections to public transit and the upcoming LRT. Do not miss this opportunity to own a home in a vibrant family oriented neighbourhood! (id:24801)
RE/MAX Real Estate Centre Inc.
665 Port Maitland Road
Haldimand, Ontario
++CALLING ALL INVESTORS++ Wonderful Artisan Estate in the Heart of Dunnville! Great Opportunity to Own a Huge Property Nestled in the Great Outdoors! Must See! Loads of Opportunity and Potential to Make This Your Dream Home Escape From the Hustle of the Big City! Enjoy Life at its Best! Large 2 Storey Property With 3 Bedrooms and Loads of Potential! Large Lot of Land To Enjoy As Well! Wont Last! **EXTRAS** All ELF's, Window Coverings & Blinds, All Existing Appliances, Furnace. All in "as is" condition. (id:24801)
Right At Home Realty
681141 260 Side Road
Melancthon, Ontario
Affordable, Beautiful, Private Country living. large lot, House with plenty of Parking, Rural living in comfort of small village by the Grand River. This beautifully updated detached 1 1/2-storey home in pretty Riverview, Melancthon. with 3 bedrooms, 2 baths, & main floor laundry. Open-concept design connects the dining and the living room has a cozy built-in propane fireplace with a stone hearth, wood mantel and room for a large tv entertainment centre above. Main floor laundry. Modern flooring through out. A renovated kitchen has new Stainless Steel appliances, a gas stove, an overhead microwave/fan, and quartz countertops. Large Dining room will be the center of your home. Main floor 3 pc bathroom with a shower, convenient for after work. Back door to a pretty patio is by the kitchen great for BBQs and play dates. 3 Bedrooms upstairs and full 4 pc bath will house your growing family. Large back yard, with a Shed/Shop, Man cave has power and tall 10ft ceiling. Recent upgrades include New windows, siding, insulation, plumbing, electrical, heating, furnace, roof, fascia, and soffit. Spring 2025 All New Septic system, tank and weeping bed. Convenient back door entry with stairs to unfinished Basement. New hydro panel, furnace and airconditioning. New paving stone patio at the back door. This traditional 1.5 storey house is Like New, all main items all new, ready for a family to enjoy, at a location close to Shelburne, in Pretty Riverview, close to the River. Enjoy Peaceful village life. This move-in-ready home offers modern comfort in a private, pretty setting. Large Lot Surrounded by mature trees in the quiet Hamlet of Riverview, New 16 x 12 shed with 10ft ceiling used as workshop, storage or Man Cave, new gravel driveway, Plenty of Parking for 6 plus vehicles. Come and see this great rural village home. (id:24801)
Mccarthy Realty
163 Book Road W
Hamilton, Ontario
Welcome to 163 Book Road West, a remarkable custom-built executive home offering nearly 4,700 square feet of finished living space on a private half acre in one of the area's most desirable settings. This exceptional country property blends timeless craftsmanship with modern sophistication, creating an atmosphere that's both elegant and inviting. A welcoming front porch opens to a bright, flowing layout with soaring ceilings, hardwood floors, and expansive windows that fill the home with natural light. The main living area showcases French doors, tall windows, and a wood-burning fireplace, setting the stage for cozy evenings and easy entertaining. The kitchen anchors the heart of the home with a large island, generous cabinetry, and quality appliances, flowing into a family area with a gas fireplace and walkout to the back deck-perfect for outdoor dining or relaxing by the pool. The formal dining room and main-floor library with custom built-ins add warmth and flexibility for work or gatherings.The main-floor in-law suite enhances the home's versatility with its own kitchen, open living and dining area, gas fireplace, walk-in closet, and three-piece bath-ideal for multi-generational living, guests, or independent space. Upstairs, four spacious bedrooms include a primary suite with walk-in closet and updated ensuite, plus another full bathroom for family or guests.Outdoor living feels like a private retreat with a heated salt-water pool, hot tub, and an open yard surrounded by mature trees. The 4-season sunroom extends the living space and offers a peaceful place to unwind year-round. With 3 fireplaces, an oversized double garage, parking for 10+, 200-amp service, natural gas heating, and a partially finished lower level, this home combines comfort, character, and function. Ideally located minutes from shops, golf courses, schools, and Highway 403, this country estate captures the perfect blend of serenity, convenience, modern family living, and timeless style. (id:24801)
Keller Williams Complete Realty
35 Peats Point Road
Prince Edward County, Ontario
Turnkey Waterfront Retreat Fully Furnished & Ready to Move in or Rent! Don't miss this incredible opportunity to own a deeded waterfront home in the charming Peats Point community, just minutes from Belleville yet offering the serene feel of Prince Edward County. Fully furnished with brand-new furniture, this 3-bedroom, 2-bathroom retreat is perfect as a long-term rental, short-term Airbnb, or your own private getaway. Enjoy a spacious kitchen, cozy living room with a projector screen, and inviting front porch and side deck for ultimate relaxation. Formerly a successful Airbnb, this home is ideally located near wineries, gourmet dining, and Sandbanks Provincial Park, with quick access to Hwy 401. Key upgrades include a metal roof (2022), exterior insulation, HWT (2018), furnace (2015), dishwasher (2024) EV charger pre-wired in the garage, and Bell Fiber availability. Whether you're investing or settling in, this waterfront gem is move-in ready schedule your viewing today! (id:24801)
Main Street Realty Ltd.
1111 - 695 Richmond Street
London East, Ontario
Welcome to this One-of-a-Kind Corner Unit at 695 Richmond Street! This rarely available 2-bedroom, 2-bathroom suite offers an impressive 1,322 sq. ft. of bright, open-concept living in one of London's most sought-after condominium residences. Featuring modern flooring throughout, a spacious living and dining area, and large windows that fill the space with natural light, this home provides both style and comfort. The updated kitchen includes all major appliances, and the new in-suite washer/dryer adds everyday convenience. Located in the heart of the city, you'll be steps from public transit, restaurants, gyms, cafes, bars, and retail, with Western University only minutes away. (id:24801)
Forest Hill Real Estate Inc.
223 Walton Street
Port Hope, Ontario
Rare investment opportunity! Incredible chance to own a fantastic 7-unit multiplex on a huge 2 acre lot in trendy, beautiful Port Hope! Occupied by great tenants, this fabulous income property is a wonderful 1860s home with two additions. The home is comprised of 1x4-bedroom unit, 4x2-bedroom multi-level units, and 2 upstairs bachelor units. Situated on an expansive lot, there is plentiful parking and a number of out-buildings that are not presently leased and could be converted to additional dwelling units or repurposed for uses other than storage. Huge potential for growth. Absolutely must be seen!!! Perfectly located in residential neighbourhood with easy access to the 401, and mere steps from charming, vibrant downtown Port Hope. Close to stylish restaurants, eateries, and one-of-a-kind boutiques. (id:24801)
Keller Williams Advantage Realty


