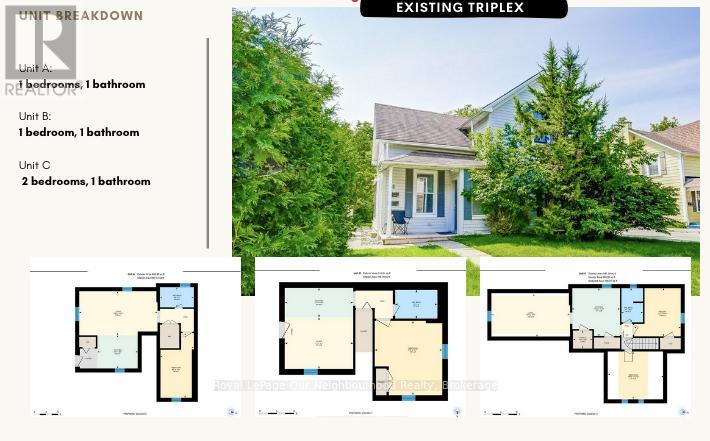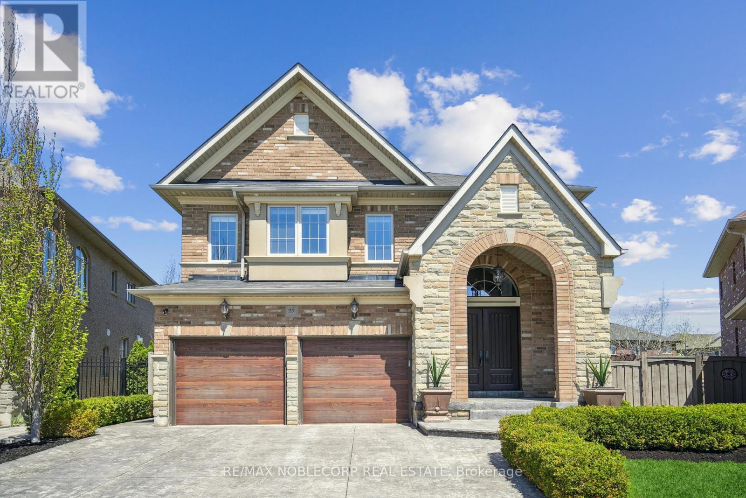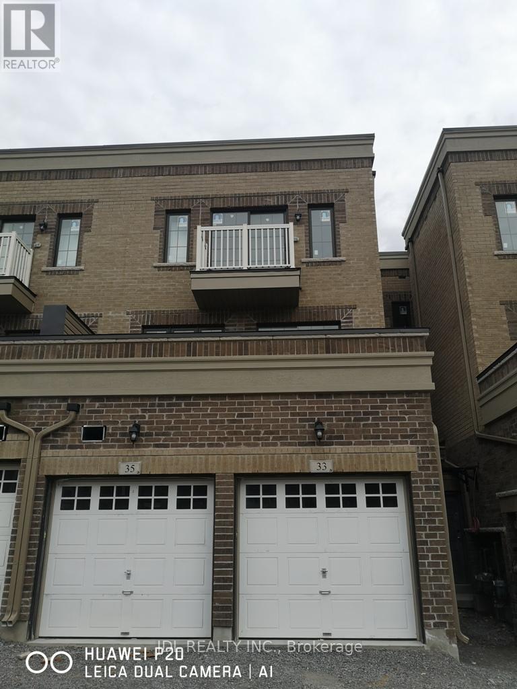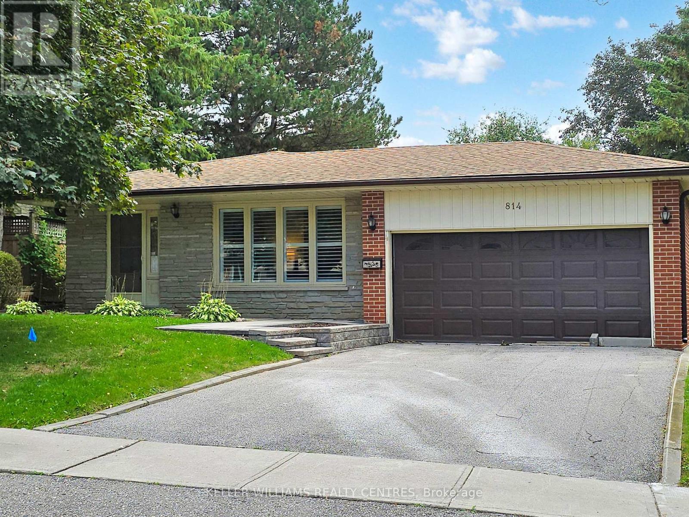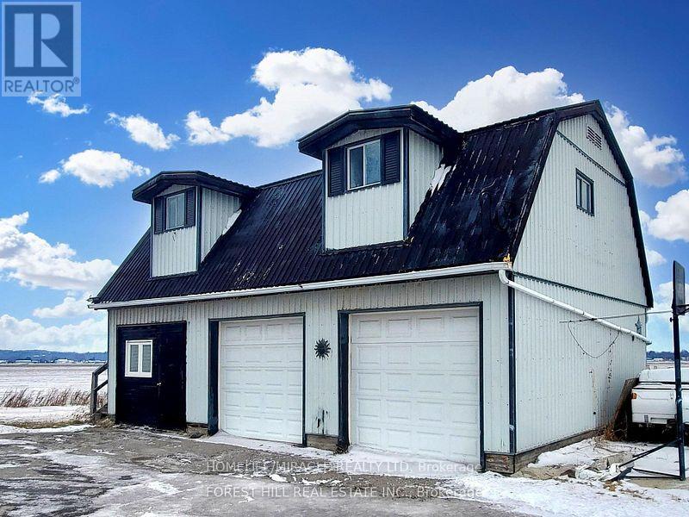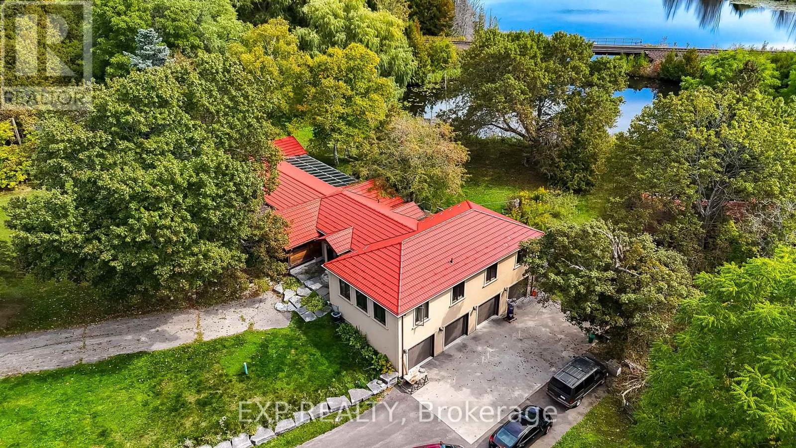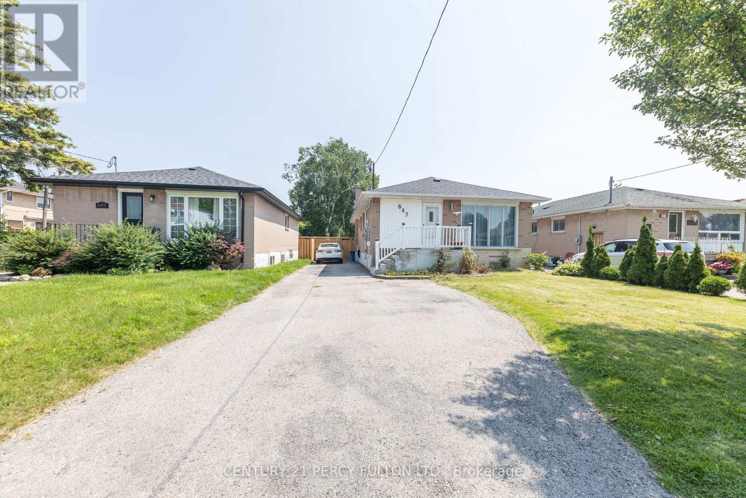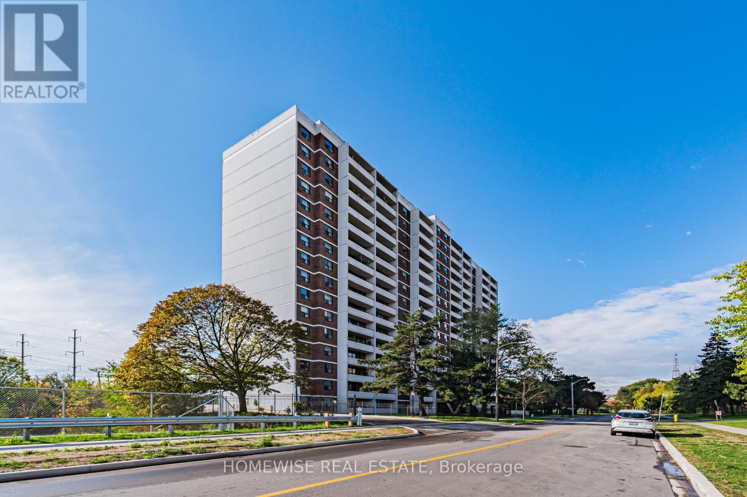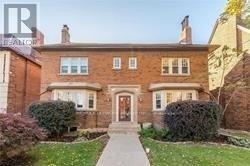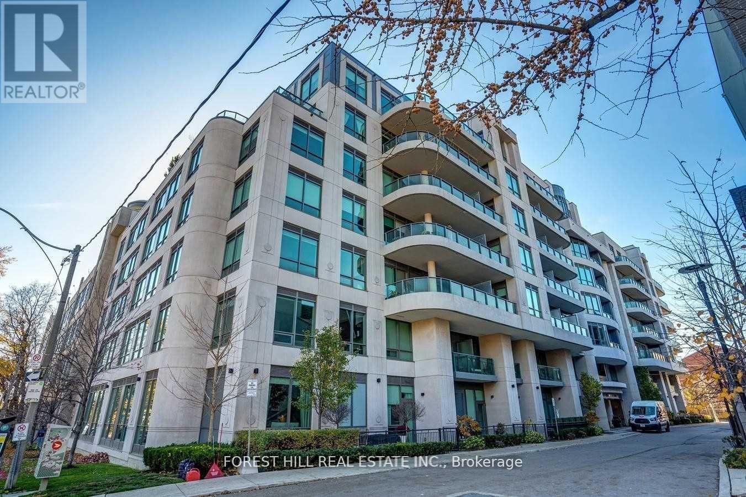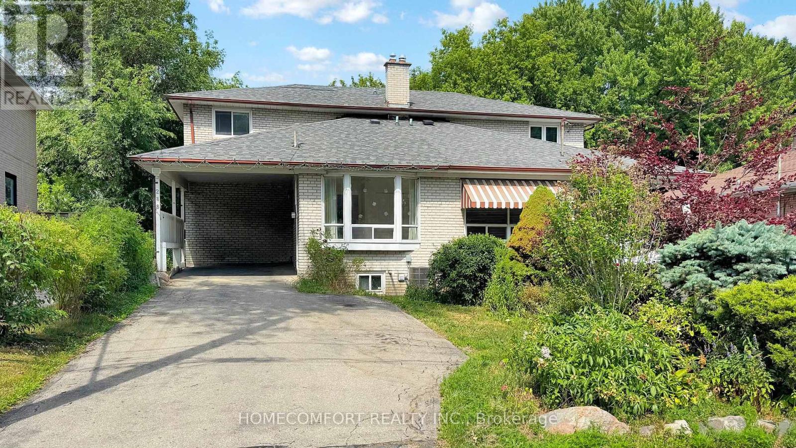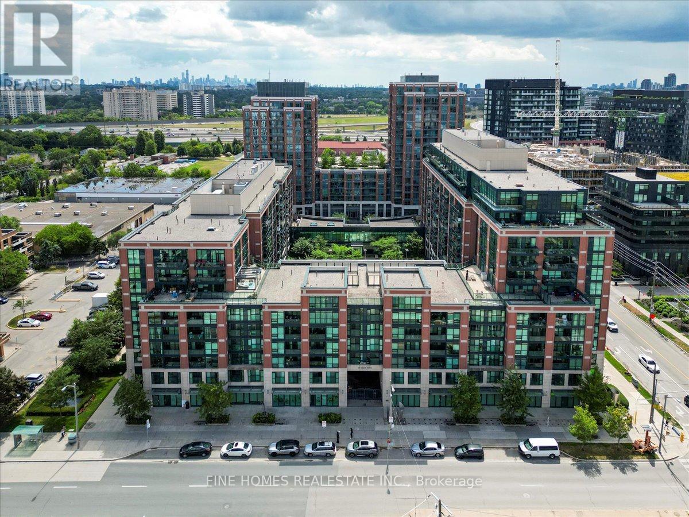81 Wellington Street E
Aurora, Ontario
Prime Investment Opportunity in the Heart of Aurora!Just a 2-minute walk to Aurora GO Station, this income-generating triplex sits on a massive 50.5 x 216.5 ft lot in one of Auroras most sought-after rental zones. The property features 4 bedrooms and 3 bathrooms, offering immediate cash flow while you pursue an exciting development opportunity. Zoned PDS4, this property allows for increased density, with concept drawings already in place to add 6-8 additional units in the spacious backyard. Located just minutes from Library Square, the Farmers Market, shops, and cafes, this is a commuters dream and a long-term investors goldmine.Already profitable with current rental income from the triplex, this property holds significant upside potential post-development. Whether you're looking to expand your portfolio or secure a high-demand rental in a growing area, this is a rare opportunity you don't want to miss! (id:24801)
Royal LePage Our Neighbourhood Realty
27 Gorman Avenue
Vaughan, Ontario
Step into refined living in this beautifully appointed 4-bedroom, 5-bathroom executive home nestled in the prestigious Vellore Village community of Vaughan, ON. Boasting 9 foot ceilings and 3,137 square feet of meticulously maintained living space, this residence offers a perfect balance of elegance, comfort, and functionality. Set on an oversized pie-shaped lot, the backyard is a true private retreat featuring a professionally landscaped yard, a luxurious inground pool, a stylish gazebo for lounging and/or dining al fresco, and a fully outfitted cabana complete with an additional 3 piece bathroom for ultimate convenience. Inside, you'll find spacious principal rooms, hardwood flooring throughout, an upgraded chefs kitchen with granite countertops and premium appliances, and a sun-filled family room with a cozy two-sided fireplace shared between the living room and den. The second level hosts generously sized bedrooms, including a grand primary suite with a spa-inspired ensuite, walk-in closet and shoe closet. Original owners selling for the first time, this rare offering is ideal for families and entertainers alike just minutes to top-rated schools, parks, transit, shopping, and all major amenities including Cortellucci Hospital, Vaughan Mills Mall, Canada's Wonderland, Highway 400 and much more. Don't miss your chance to own one of the most desirable homes in the neighbourhood! Book your private showing today! (id:24801)
RE/MAX Noblecorp Real Estate
35 Jaffna Lane
Markham, Ontario
Welcome to this modern Fieldgate townhome in sought-after Upper Unionville, offering approximately 1,700 sq. ft. of open-concept living with 9-foot ceilings. Situated in a prestigious and family-friendly neighbourhood, this home provides access to top-rated schools including Pierre Elliott Trudeau High School, Beckett Farm Public School, Unionville Montessori Private School, and St. Matthew Catholic Elementary. Enjoy exceptional convenience with nearby amenities such as the GO Train, Viva Transit, Markville Mall, restaurants, and shops, while surrounded by beautiful parks and perfect for an active and vibrant lifestyle. (id:24801)
Jdl Realty Inc.
814 Arnold Crescent
Newmarket, Ontario
Charming bungalow, ideally situated in one of Newmarket's prime neighbourhoods. Perfectly located just minutes from Southlake Hospital, Hwy 404, shops restaurants and near the GO Train. This home offers the perfect blend of comfort and convenience. Step in side to find a bright and functional layout with stylish upgrades that include: durable luxury vinyl flooring and California shutters on the main floor. The white kitchen features a deep farmhouse sink, quartz counters and breakfast nook. This home extends outdoors to a private backyard seating area, perfect for morning coffee or summer evenings, along with a large mature lot that provides plenty of space for family gatherings, entertaining or gardening. A partially finished basement provides extra living space, a blank space with potential for a recreation room, media room, home office or guest suite. Close to amenities, enjoy easy access to parks, school and public transit. Whether you're a first-time buyer, downsizer or investor, this property offers an excellent opportunity to own a home in a fantastic location. (id:24801)
Keller Williams Realty Centres
130 Davis Road
King, Ontario
Very Spacious King size 1 Bedroom 1 Washroom Newly Renovated, Loft above the Garage/Barn, Huge Kitchen area, Combine with Family Room. (id:24801)
Homelife/miracle Realty Ltd
3791 Vivian Road
Whitchurch-Stouffville, Ontario
D-R-E-A-M -- H-O-U-S-E -- P-O-T-E-N-T-I-A-L! Train Lover's wanted. This spectacular 3 bedroom spacious bungalow stretches out into 7 acres of beautiful nature and waterfront. Full of natural light and windows, walk into an open concept living-room and large enough to fit the whole family! Enjoy a nice cup of coffee while watching the sun rise in the beautiful solarium or lay by the water to count the stars. This house is full of potential with room to grow! Only minutes away from Aurora's grocery stores and less than an hour drive to Markham to still enjoy the convenience of urban lifestyle! (id:24801)
Exp Realty
Bsmt - 647 Perry Crescent
Oshawa, Ontario
All Utilities included (Hydro, Gas, Water). LEGAL 1+1 Bedroom Bsmt Apt A. Stevenson + GBB Area, Renovated Unit Offers Ensuite Laundry, One Parking Spot. Laminate + Ceramics Through Out, Pot Lights in LR/DR, Open Concept. Mins to Transit, Oshawa Centre, School, Park, Hwy 401, Groceries Store and Restaurants. (id:24801)
Century 21 Percy Fulton Ltd.
314 - 101 Prudential Drive
Toronto, Ontario
All utilities included in this extremely spacious 2 bedroom condo unit with over 1000 sqft of total living space. Walk right in and don't touch a thing... nearly everything has been updated for your convenience. Enjoy your extremely functional kitchen, large living and dining spaces, incredibly sized bedrooms and a special oversized balcony. Located in one of Scarborough's most convenient pockets, just minutes from Scarborough Town Centre, Lawrence East Station, and the future Scarborough Subway Extension. Enjoy quick access to Highway 401, grocery stores, schools, parks, and all major conveniences. Whether commuting downtown or exploring local shops and restaurants, this unbeatable location connects you to it all. (id:24801)
Homewise Real Estate
2 - 470 Oriole Parkway
Toronto, Ontario
Massive 1500SF 3 Bedroom 2 Washroom Apartment on Oriole Parkway w/ Rare Wood Burning Fireplace on the Main Floor of 2 Storey Building. Hardwood Floors Throughout; Separate Living and Dinning Rooms with Pass-Through Opening form Kitchen. Dedicated Laundry Room with Locked Storage Area. Steps from Fantastic Parks and Schools and 1 Block from the New Eglinton Line Transit. Rear Parking Available. (id:24801)
RE/MAX Ultimate Realty Inc.
426 - 377 Madison Avenue
Toronto, Ontario
Welcome Home To High End And Boutique Urban Living At South Hill On Madison. Contemporary And Well Maintained Building Walking Distance To Yorkville And Casa Loma. Sw Facing Suite With Amazing Layout. Open Concept Living Area With Modern Modern Finishes. An Impeccable Place To Call Home And A Neighbourhood That Will Wow You! (id:24801)
Forest Hill Real Estate Inc.
288 Woodsworth Road
Toronto, Ontario
Location! Location! Excellent Location! Rare to find Beautiful and Bright & Spacious 4 Bedroom/3 Bathrooms with Great Layout Semi-Deatched Located At York Mills/Leslie. Fantastic Opportunity To Live in Prestigious - C12 "St. Andrew-Windfields" Community.. High Ranking School Zone Including Dunlace Ps, Windfields Jh, York Mills Ci. Steps Away From Bus Stop W/Direct Bus To York Mills Station. 2 Minute WalkTo Oriole Go Station. A few minutes walk away to the Leslie Subway Station. Really Good Neighbourhood. Huge Carport and Driveway Can Park 4 Cars. Good Chance for first buyer and investor. Must See! (id:24801)
Homecomfort Realty Inc.
505 - 525 Wilson Avenue
Toronto, Ontario
Gorgeous 1-Bedroom + Spacious Den Condo in the Prestigious Gramercy Park Community!This bright and airy 650 sq. ft. suite offers a thoughtfully designed open-concept layout with upgraded finishes throughout. The modern kitchen features an upgraded countertop, breakfast bar, and new full-size stainless steel appliances, while the spacious den, enhanced with upgraded flooring, is perfect as a home office or guest space. Enjoy the outdoors year-round with a renovated enclosed balcony, ideal for relaxing or entertaining. Includes 1 parking space and 1 locker for your convenience.Ideally located just a 2-minute walk to Wilson Subway Station, this home offers unbeatable connectivity. Youll be only minutes from Yorkdale Mall, Costco, Downsview Park, and enjoy easy access to Highways 401 & 400. Residents of Gramercy Park also benefit from outstanding amenities. The building has been fully renovated within the last two years and features an indoor swimming pool, fitness centre, library, movie theatre, party room, and dining room perfect for both leisure and entertaining.A stylish, move-in-ready home in a vibrant, highly sought-after neighbourhood perfect for professionals, investors, or first-time buyers! (id:24801)
Fine Homes Realestate Inc.


