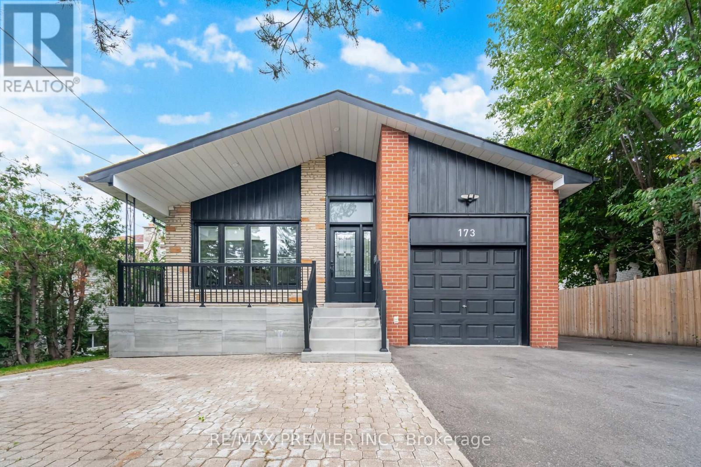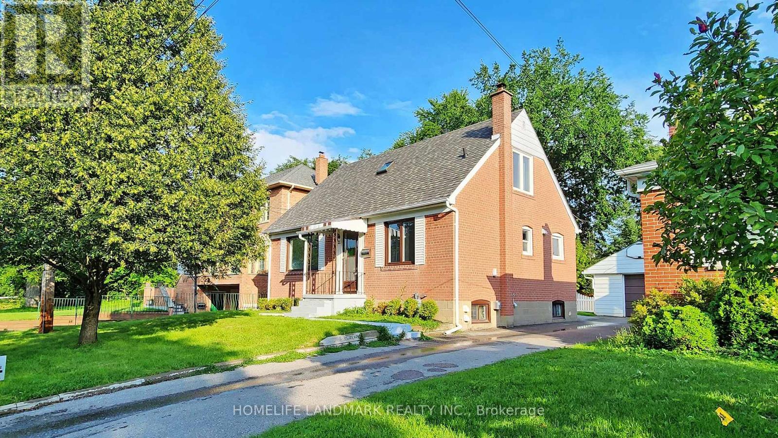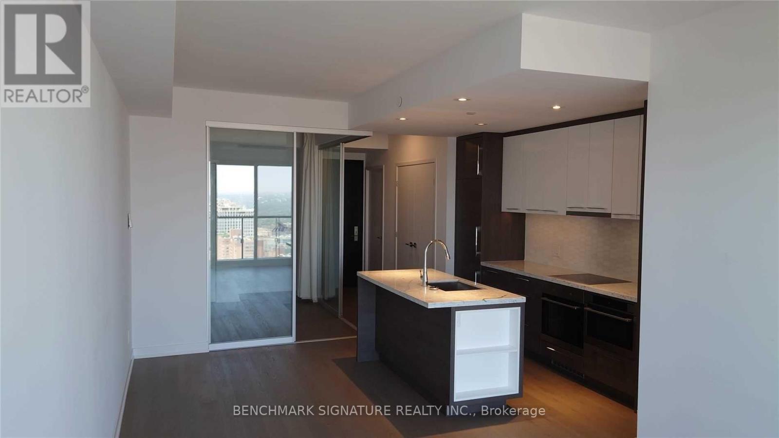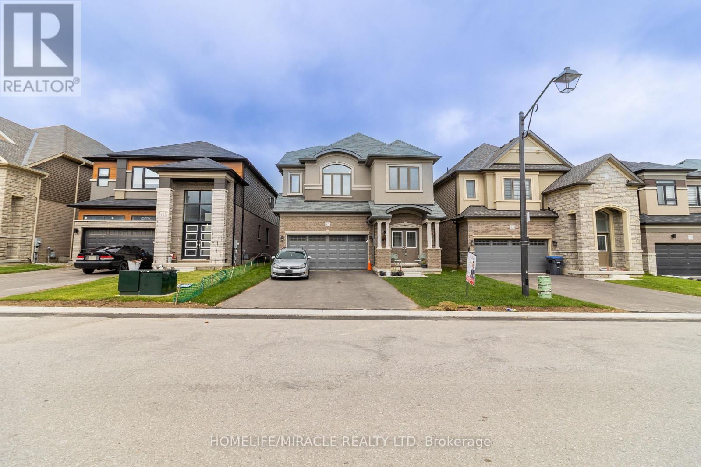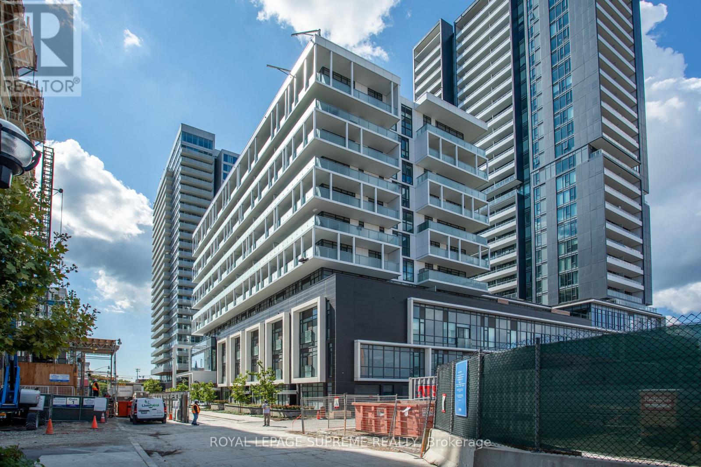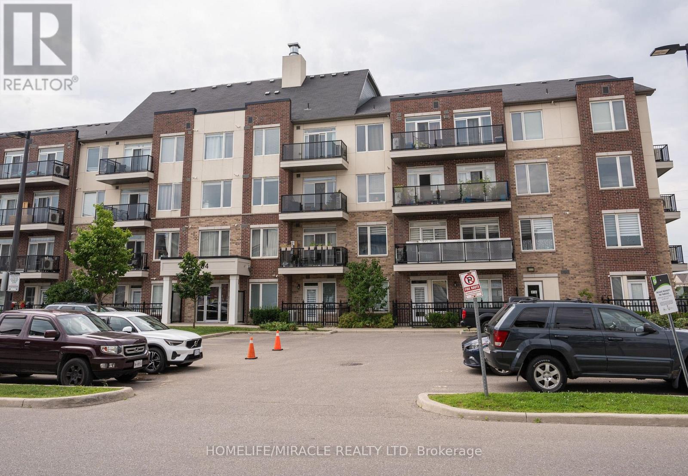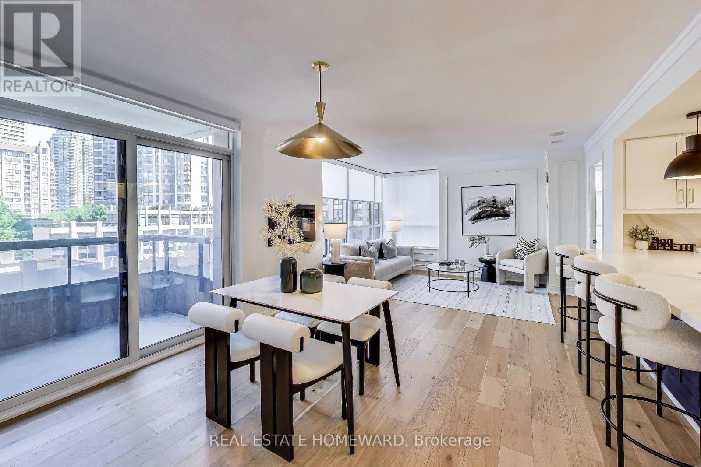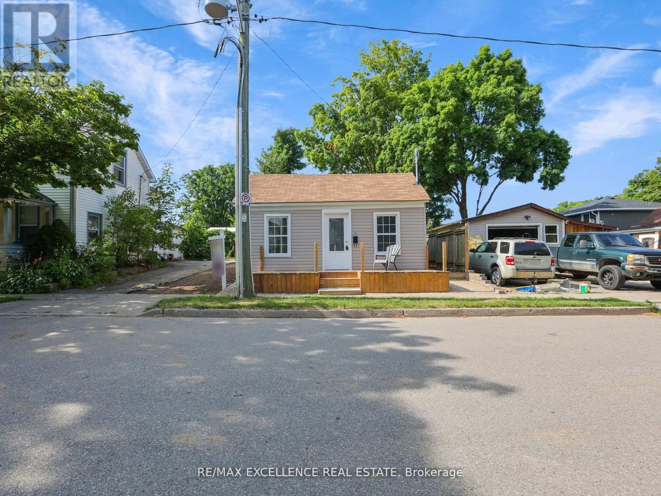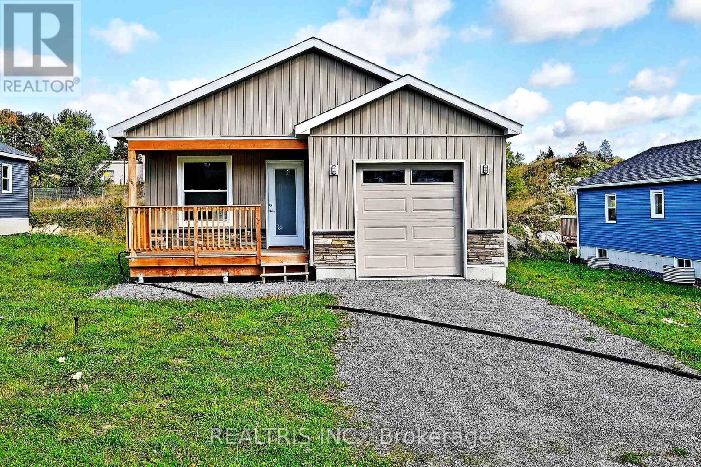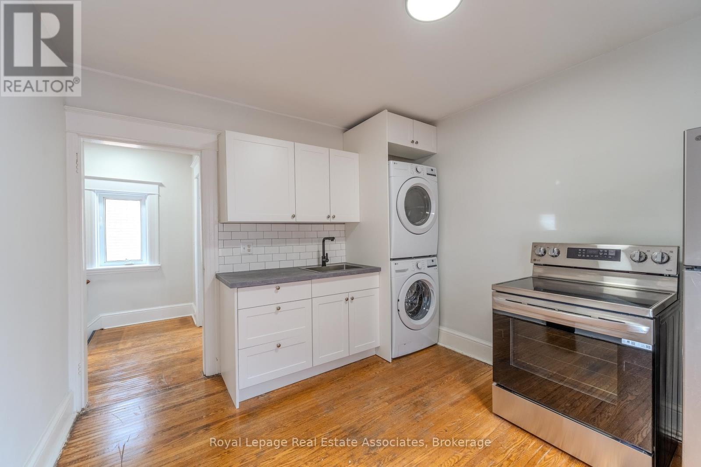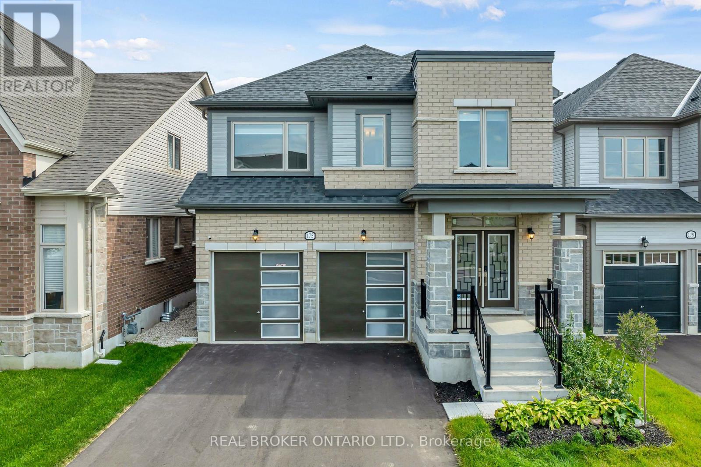173 Torresdale Avenue
Toronto, Ontario
Endless Potential In Prime North York Location! This Spacious 4 Level Backsplit Sits On A Large 6,000 Sqft Lot With Parking For 7 Cars And Is Located Directly Across From R. Ross Lord Park, Offering Both Green Space And City Convenience. The Home Has Been Fully Renovated Top To Bottom In 2022 With Quality Workmanship, And The Basement 2 Bedroom Apartment Was Completely Redone Again In 2025, Making It A Move-In Ready Property With Zero Work Required. Inside You Will Find 4 Full Bedrooms On The Main Level + 2 Separate Self Contained Units. A 2 Bedroom Suite And A 1 Bedroom Walkout Suite Creating Incredible Flexibility To Live Comfortably Upstairs While Renting Out The Lower Units To Cover Most Of Your Mortgage, Or Rent The Entire Home And Unlock Up To $8,000 In Monthly Income. The Living Room Impresses With A Custom Feature Wall And Tray Ceiling With Recessed Lighting, The Modern Kitchen Boasts Stainless Steel Appliances, Quartz Countertops And A Matching Tray Ceiling, And The Primary Bedroom Features A Double Closet And Updated Ensuite. With Luxury Laminate Floors, Crown Moulding, And Pot Lights Throughout, Every Corner Of This Home Shows Style And Functionality. The Fully Fenced Backyard Adds Privacy And Enjoyment With A New Large Garden Shed, Perfect For Storage Or Hobbies. Walking Distance To Bathurst Street, Minutes To The Subway, Shopping, Good Schools, Playgrounds, And Conservation Areas, This Property Offers A Rare Combination Of Lifestyle And Investment Value That Is Hard To Match. (id:24801)
RE/MAX Premier Inc.
21 Pleasant Avenue
Toronto, Ontario
Fantastic and Well Maintained House Located Steps to Yonge Street. Just few Steps to TTC, Parks, Shoppings, Schools, Shopping Mall & more. Charming, Well-Maintained and Bright South Facing Family home in the heart of North York. 3 Large bedrooms with Large Windows and closets. Family-Sized Kitchen With tons of Storage, En-suite Laundry and 2 Full Bath. 1.5 car garage and a large backyard. Tenant responsible to pay 1/2 of the utilities. (id:24801)
Homelife Landmark Realty Inc.
2805 - 488 University Avenue
Toronto, Ontario
Discover 488 University Avenue, an Award-Winning Residence in Downtown Toronto with direct access to St. Patrick subway. Unobstructed East view. Bright Unit, 9' floor-to-ceiling windows, Higher-End Kitchen, Appliance, Hardwood floors, and a spacious Full size balcony with city views. Steps from U of T, OCAD, Hospitals, City Hall, Path, Financial District, and Eaton Centre, its the ultimate urban address. Enjoy Resort-style Amenities including Indoor Pools, full Fitness facilities, Spa, Lounges, 24Hr Concierge and Valet Service. (id:24801)
Benchmark Signature Realty Inc.
75 Hitchman Street
Brant, Ontario
Welcome to this Stunning & fully upgraded Detached Property in Paris with 4 Spacious Bedrooms & 4 Bath with double door entry. Built in 2023, as you enter, you are greeted with 16 feet high ceilings in the foyer, making it look so royal. 2 master bedrooms with ensuites and 2nd floor laundry as well. Lots of upgrades done to the property with hardwood flooring, Kitchen countertops, lighting fixtures, smooth 9 feet ceilings on main floor and much more to mention. Upgraded Eat in Kitchen with S/S Appliances and large Walk in Pantry for lot of storage. Located close to parks, schools, scenic trails with easy access to highway 403. Lots of amenities and a charming setting near remarkable local boutiques, restaurants, conservation areas and so much more. Take advantage of this incredible upgraded home opportunity today and have an experience to make it a perfect place for your family. (id:24801)
Homelife/miracle Realty Ltd
810 - 34 Tubman Avenue
Toronto, Ontario
Modern 2+1 Bed, 2 Bath Condo in Revitalized Regent Park! Bright, stylish, and functional this 800+ sq ft corner unit checks all the boxes! Located in one of downtown Toronto's most exciting communities, this 2+1 bedroom, 2 full bathroom condo features a smart split-bedroom layout, perfect for privacy and flexible living. Soak in the sunny southeast views from your oversized wraparound balcony, or unwind in the open-concept living space with floor-to-ceiling windows. The handy den makes a perfect home office or pantry nook. Enjoy underground parking, storage locker, bike storage, and even a dog washing station a dream for pet owners and cyclists alike. Building amenities and local perks include the Regent Park Aquatic Centre, athletic grounds, TTC access, groceries, cafes, and more all just steps from your door. Well-maintained urban living with comfort, convenience, and style. **Please note that photos are from previous listing** (id:24801)
Royal LePage Supreme Realty
306 - 54 Sky Harbour Drive N
Brampton, Ontario
Spacious 1 bedroom plus Den condo, available at Mississauga Rd/Olivia Marie Gardens by Daniels at the border of Brampton and Mississauga. This one-bedroom plus den unit offers exceptional brightness and space. With expansive windows and 9-foot ceilings, the open concept kitchen features sleek granite countertops and is complemented by laminate floors and nice paint throughout. Situated in the highly coveted Bram West neighborhood. You'll enjoy the convenience of nearby brand-new plazas, transit options, Chalo FreshCo, banks, diverse restaurants, parks, schools, and a golf course. Plus, you're just minutes from Hwy 401 and 407, making commuting a breeze. Don't miss out on this exceptional opportunity to live in a vibrant and accessible community! (id:24801)
Homelife/miracle Realty Ltd
411 - 5 Northtown Way
Toronto, Ontario
Modern Comfort Meets Prime Location 2 Bed, 2 Bath Condo Triomphe 1 by TRIDEL. This is no ordinary suite! Welcome to this SPACIOUS 915 sqft corner unit offering a perfect blend of style, functionality, and unbeatable location. Building is well managed by Del Property Management. RENOVATED in 2022, this 2-bedroom, 2-bathroom suite features wide plank engineered hardwood floors, new stainless steel appliances, and a sleek electric wall-mounted fireplace that adds both warmth and flair to the open-concept living space. The kitchen shines with modern upgrades and plenty of storage, while the bathrooms await your personal touch offering the opportunity to customize and add value. Enjoy sunlit living areas and a smart split-bedroom layout that maximizes privacy and function. Open balcony and courtyard views. Located just minutes from the subway, right along the TTC bus route. Boasting a Walk Score of 95, putting daily essentials, shopping, dining, and entertainment at your doorstep. Building amenities include: 24-hour security Gym & party room Guest suites Ample visitor parking and tennis courts. ALL UTILITIES INCLUDED in the maintenance fees except cable and internet for added convenience and peace of mind. Don't miss your chance to own in one of the most walkable and connected neighborhoods in the city. Priced well at approx. $792.24/sqft. Includes 1 owned parking space and 1 owned locker. (id:24801)
Real Estate Homeward
79 Sunnyhill Road
Cambridge, Ontario
Welcome to this beautifully renovated detached bungalow! This charming home has been completely updated with modern finishes and high-end style. Step inside to discover sleek, contemporary laminate flooring throughout, and an open-concept great room that offers a bright and inviting living space. The brand-new kitchen features stylish cabinetry, ample counter space, and a cozy dining area perfect for family meals or entertaining guests. The bedrooms are well-sized, providing comfortable retreats for the whole family. There's even a provision for stackable laundry on the main floor for added convenience. The basement offers a large crawl space, ideal for all your extra storage needs. Enjoy outdoor living on the newly built wooden decks at both the front and back of the home. The private, spacious backyard is perfect for children to play, host gatherings, or simply unwind in the evening. Don't miss this move-in-ready gem book your showing today! Some of the pictures are virtually staged. (id:24801)
RE/MAX Excellence Real Estate
148 Patricia Street
Sudbury Remote Area, Ontario
Discover modern living in this newly built home, perfectly situated in a desirable residential neighbourhood in Lively. The main floor features an inviting open-concept layout that seamlessly connects the kitchen, dining, and living areas-ideal for both everyday living and entertaining. You'll find three spacious bedrooms and two full bathrooms, including a private primary ensuite. The full unfinished basement offers endless potential, with rough-in plumbing ready for a future bathroom. Whether you're a first-time homebuyer or an investor, this property presents an outstanding opportunity you won't want to miss! (id:24801)
Realtris Inc.
722 - 652 Princess Street
Kingston, Ontario
Located in the very heart of the city, Sage Kingston Condos will be the home that supports your lifestyle. This 2-bedroom condo comes with parking and a locker. The kitchen is open-concept, combining the front foyer with your living space, and the flow continues with laminate flooring throughout. The huge windows let in plenty of natural light and boasts a beautiful view. The building includes for your use a glass-roof atrium with garden, study rooms, fitness center, games room, lounge, rooftop patio/terrace, underground parking, secured bicycle storage, and underground parking. A 14-min commute to Queens University, 5-min from shopping in both directions, and steps from major transit-line stop. (id:24801)
RE/MAX Realtron Blue Force Realty
2 - 157 William Street
Brantford, Ontario
** NEWLY RENOVATED KITCHEN & BATH* A very large 800 sqft one-bed, one-bath unit located in the heart of Brantford. This second-floor unit isa perfect bachelor pad unit for a student or even a professional couple. Lots of natural light, with a brand-new kitchen equipped with state-of-the-art appliances and its own private entrance and balcony. Close to public transport, all essential shopping and schools - Laurier &Conestoga -.Unlimited street parking is available. Tenant to pay 40% of all utilities. (id:24801)
Royal LePage Real Estate Associates
175 Rea Drive
Centre Wellington, Ontario
Welcome to 175 Rea Drive, a beautifully designed 4-bedroom, 4-bathroom family home located in Fergus's newest family friendly neighbourhood. Built for both comfort and style, this residence showcases modern finishes, thoughtful upgrades, and a functional layout perfect for todays lifestyle. Step inside to find hardwood flooring throughout the main and upper levels, creating a seamless flow from room to room. The open-concept main floor offers a bright and spacious living area, while the stunning kitchen features quartz countertops, an extended island, sleek white cabinetry, and upgraded fixtures--perfect for entertaining and family gatherings. Upstairs, the primary suite is a true retreat with a luxurious upgraded ensuite, including a walk-in shower completed in 2024. Three additional bedrooms provide plenty of space for family, guests, or a home office, with bathrooms conveniently designed to accommodate busy households. With four bathrooms in total, including a stylish main-floor powder room, functionality is never compromised. The unfinished basement offers endless potential for customization, whether you envision a recreation area, home gym, or additional living space. Enjoy the convenience of a double garage, a private backyard ready to be transformed, and proximity to schools, parks, trails, and all of Fergus's amenities. This move-in ready home combines elegance, space, and modern upgrades--perfect for families looking for their next chapter. (id:24801)
Real Broker Ontario Ltd.


