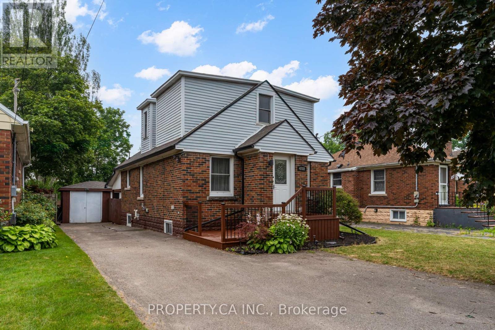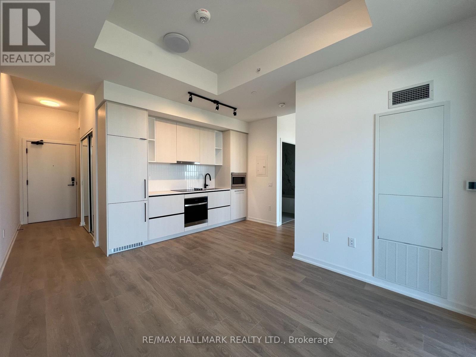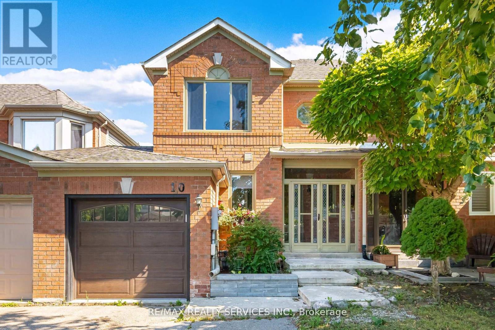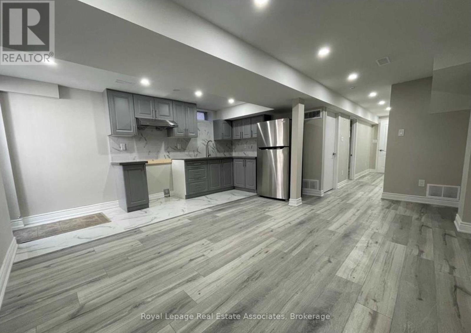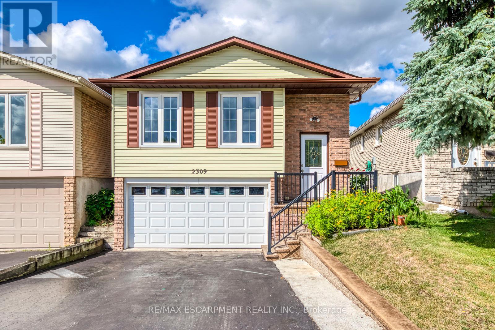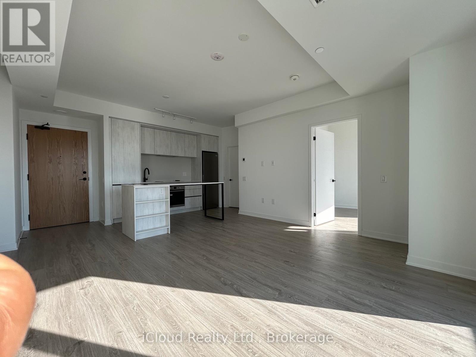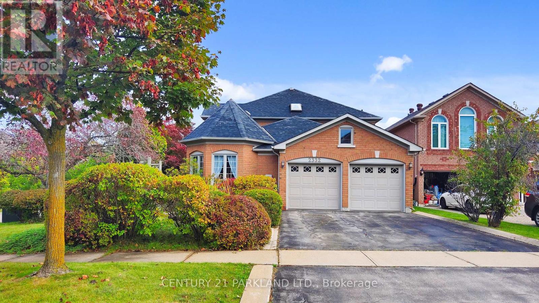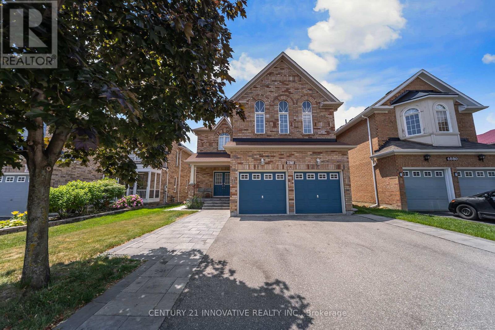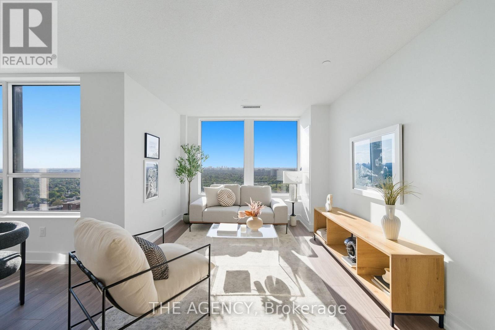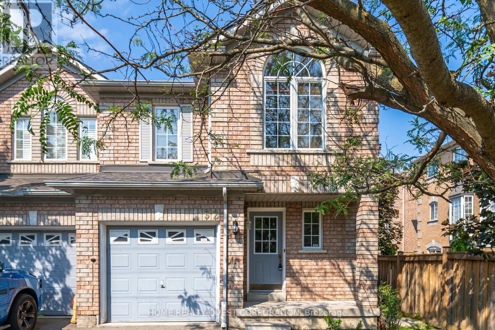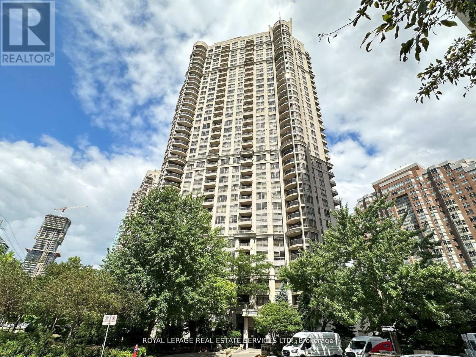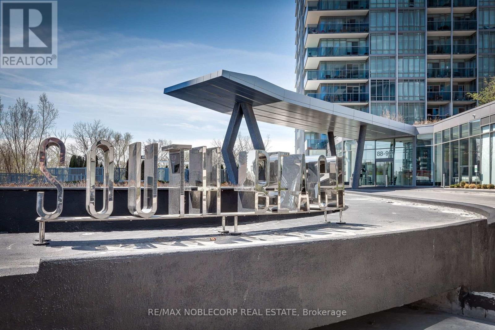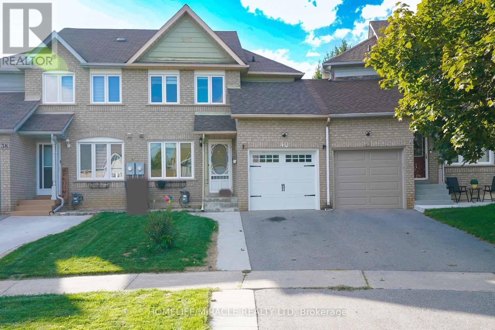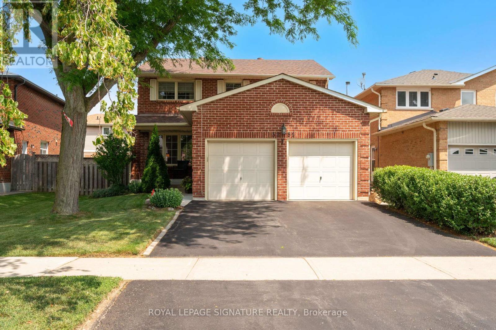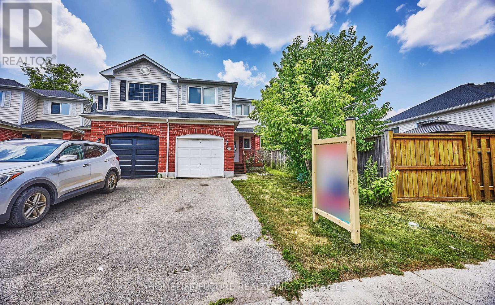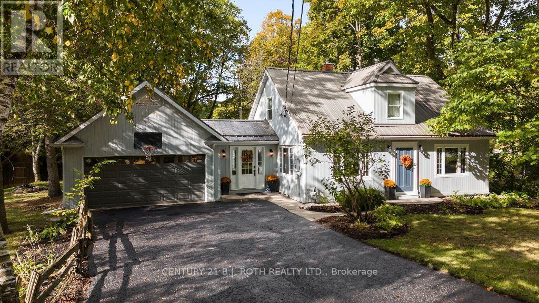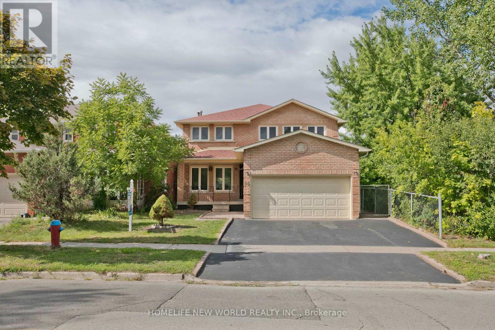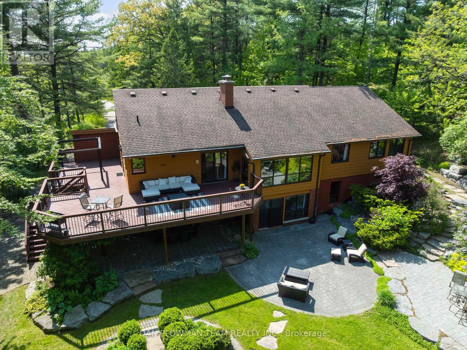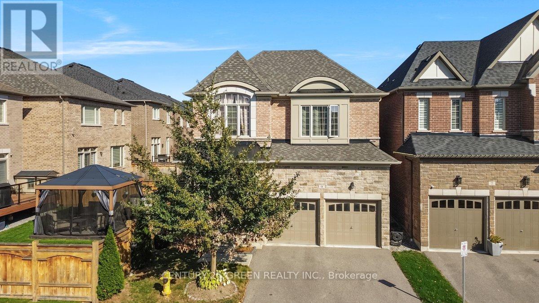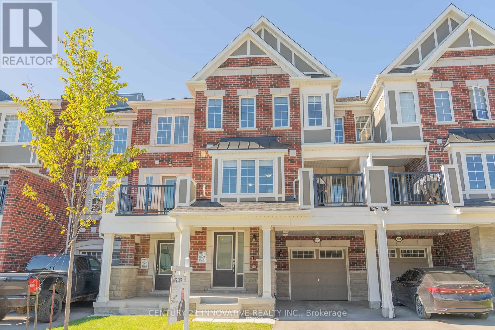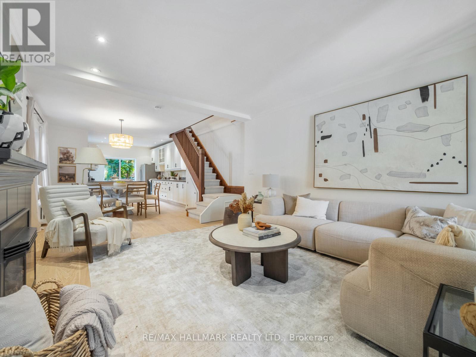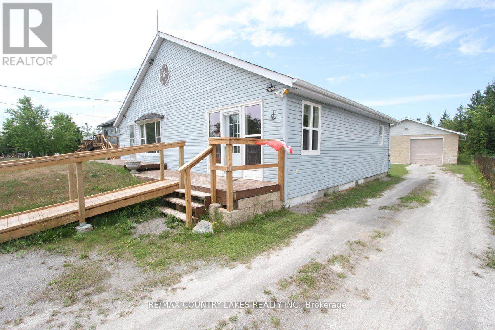4722 Homewood Avenue
Niagara Falls, Ontario
Welcome to this beautifully renovated detached home in the heart of Niagara Falls, offering the perfect blend of comfort, style, and convenience. Situated in a family-friendly neighbourhood just minutes from the highway, top-rated schools, and all essential amenities including shopping, parks, and transit. This home features 3 spacious bedrooms, a modern upgraded kitchen with sleek finishes, and fully renovated bathrooms that exude elegance. The finished basement with a separate entrance adds incredible value and flexibility ideal as an in-law suite or income-generating rental opportunity. Whether you're looking for your next family home or a smart investment, this move-in-ready property checks all the boxes! (id:24801)
Property.ca Inc.
2506 - 36 Park Lawn Road
Toronto, Ontario
Bright and Shine 1 Bedroom + Media Unit**Practical Layout Over 600sf of Living Space**Living/Dining With Walkout To Balcony With Clear View**Wood Flooring Through-out*Decent Size Kitchen with Island and Built-in Appliances**Steps To Public Transit**Minutes To Highway**Walk to the Lake**Shopping and Dinning at Doorstep** (id:24801)
RE/MAX Realtron Mich Leung Realty Inc.
2205 - 1285 Dupont Street
Toronto, Ontario
Be the first to live in this gorgeous junior bedroom unit at the newly built Galleria on the Park! Enjoy the open concept layout with modern kitchen, quartz countertop, tiled backsplash & built-in appliances. Convenient ensuite laundry with stacked washer and dryer. Lots of natural light from the floor-to-ceiling windows, step out to a large balcony and take in the unobstructed city view. The bedroom overlooks the balcony and has a closet, 4-piece bathroom. Unit comes with a locker.Lots of great amenities in the building including fitness area, yoga studio, cardio zone, outdoor pool, sauna, games room, theatre, kids play room, party room, outdoor terrace with BBQ and more!Steps to TTC, trendy restaurants, breweries, cafes, groceries, and parks. Be part of this exciting and growing community! (id:24801)
RE/MAX Hallmark Realty Ltd.
10 Deer Creek Place
Brampton, Ontario
Stylish 3-bed, 3-bath linked Townhouse in desirable Heart Lake East! Bright open layout, upgraded kitchen with walkout to yard, hardwood staircase & carpet-free throughout. Spacious primary with ensuite & walk-in. Updates: new flooring (2023), roof (2018), windows few years ago Extra-long driveway parks 4 cars. Partially finished basement ready to customize into a 4th bedroom. Quiet family court, walk to schools, parks & shops, mins. to HWY 410. Private yard with no rear neighbours! (id:24801)
RE/MAX Realty Services Inc.
Basement - 6978 Tassel Crescent
Mississauga, Ontario
Like New Legal Basement Apartment Available For November 1st. This Beautiful Unit With Private Laundry Means No More Sharing! Full Size Kitchen, Private Entrance, Oversized Bedroom With Walk In Closet And Pot Lights Throughout! Private Ensuite Laundry Included. One Parking Space Included, Two Parking Spaces Possible For Extra Charge. Water And Hydro At 30%. Central Heating And Air Conditioning! (id:24801)
Royal LePage Real Estate Associates
2309 Malcolm Crescent
Burlington, Ontario
Welcome to 2309 Malcolm Crescent, a charming raised bungalow nestled on a quiet, family-friendly street in Burlingtons desirable Brant Hills neighbourhood. This well-maintained home offers 3+1 bedrooms and 2 full bathrooms, combining comfort, function, and a location thats hard to beat. Step inside to a bright, inviting main floor featuring large picture windows, hardwood flooring, a spacious living and dining area, and a modern kitchen with stainless steel appliances, ample cabinetry, and a welcoming layout for family gatherings. Three generously sized bedrooms and a 4-piece main bath complete the upper level, providing a comfortable retreat for the whole family. The fully finished lower level adds impressive versatility with a large recreation room, private office, additional bedroom, and a 3-piece bathroomperfect for guests, teens, or a home workspace. The attached garage and double-wide driveway offer ample private parking space. Enjoy the peaceful, tree-lined setting with proximity to parks, schools, shopping, community centres, and major highways, making it an ideal spot for commuters and families alike. With flexible possession, this is a wonderful opportunity to own a freehold detached home in one of Burlingtons most established and convenient communities. ** This is a linked property.** (id:24801)
RE/MAX Escarpment Realty Inc.
1908 - 2495 Eglinton Avenue W
Mississauga, Ontario
Parking & Locker in Prime Erin Mills! This stunning 2 bedroom suite is an open-concept layoutPremium amenities 24/7 concierge, co-working hub, boardroom, fitness centre, yoga studio,Location...Location...Location.. Brand New Daniels Built Condo 2 Bedroom 2 washroom with EVwith a modern kitchen featuring quartz countertops and built in stainless-steel appliances. A wide Spacious living area has a walkout southwest-facing balcony with breathtaking views. Premium amenities 24/7 concierge, co-working hub, boardroom, fitness centre, yoga studio, party lounge, games room, outdoor terrace, firepit, etcc etc Across from Erin Mills Town Centre located in top-ranked schools zone, Credit Valley Hospital, and major highways 403, 401, 407, GO station, Cineplex Cinemas etc. (id:24801)
Ipro Realty Ltd.
2332 Manor House Court
Mississauga, Ontario
****1 owner well taken care of Mattamy 3000 sq ft home****10 rooms with 4 bright/spacious bedrooms****Sunlit 54 ft x 140 ft premium corner lot w/ large backyard****Spacious Kitchen Boasting Centre Island with Breakfast Bar****Bright Breakfast Area w/ Patio Door w/o to Large Deck****Spacious Family Room with Brick Fireplace****Large Master Bedroom with sitting area, walk in closet, ensuite bathroom with separate large walk in glass shower****Beautiful hardwood floors for main and 2nd level****Convenient Main Level Laundry/Mud Room with Garage Access & Side Door****Open and spacious Unspoiled Basement w/ large above ground windows ready to be completed to one's desire****Landscape design by landscape architect, and constructed by professionals to ensure visual and functional appeal across all four seasons****Fully functional sprinkler system covering the entire lot****Electrical outlet at front lawn for outdoor usage****Lawn taken care of by Hometurf for many years****Walking distance to Streetsville-the Village in the City, which is a Heritage Conservation District****Fabulous location in Central Erin Mills Community just steps from Sugar Maple Woods Park & Duncairn Downs Park, plus just minutes away from Erin Mills Town Centre, Erin Mills Community Centre, schools, community parks, sports fields & splash pad, Credit Valley Hospital, GO Hub & Train Station, Hwy 403 & 407*****Walking distance to Streetville Go Station****Thank you for your interest in this property**** (id:24801)
Century 21 Parkland Ltd.
4876 Potomac Court
Mississauga, Ontario
Don't miss the rare opportunity to own this beautifully maintained 6 bedroom, 5 bathroom detached home in the heart of Mississauga, featuring a LEGAL BASEMENT. This property is ideally located on a quiet cul-de-sac with no homes behind it. This spacious home offers approximately 4,400 square feet of living space, including a finished LEGAL BASEMENT. The main floor boasts a thoughtful layout, featuring a bright and inviting separate family room with a gas fireplace, a well-lit living room with large windows, and a huge dining room perfect for entertaining. There's also an office that could easily serve as an additional bedroom. On the second floor, you will find 4 generously sized bedrooms and 3 full bathrooms, including two primary suites, each with a 4- piece ensuite. The second floor Living space is bright and spacious, ideal for extended family gatherings. The open-concept kitchen is equipped with stainless steel appliances and a large breakfast area. The luxurious LEGAL BASEMENT completed approximately two years ago, includes an open-concept living and dining area, a free-flowing kitchen with a massive island & stainless steel appliances, 2 bedrooms, and a full bathroom. Additionally, there is ample storage in the basement, along with connections for a washer and dryer. All Appliances in the house are nearly 2 years old. This well-planned home also features an extra large driveway with no sidewalk, allowing for parking of up to 6 cars on the driveway and 2 cars in the garage. Just steps away from Square One, Celebration Square, Sheridan College, Grocery Stores, Public Transit, Parks, the Living Arts Centre, Hospital, Library, Community center, top-rated Schools, and all the vibrant amenities of downtown Mississauga. This property truly has it all, offering endless opportunities! It is one of the LARGEST and NEWER Properties in the Community which is perfect for extended families or investors seeking great rental income. (id:24801)
Century 21 Innovative Realty Inc.
2402 - 10 Eva Road
Toronto, Ontario
Welcome to Evermore by Tridel where modern design, luxury finishes, and everyday convenience come together. This brand new 2-bedroom, 2-bathroom suite at 10 Eva Road #2402 offers a bright, airy open-concept layout designed for contemporary living. Soaring floor-to-ceiling windows flood the space with natural light, while the sleek kitchen features quartz countertops, stainless steel appliances, and a large breakfast bar perfect for entertaining.The thoughtfully designed split-bedroom floor plan provides optimal privacy, with a spacious primary retreat complete with a walk-in closet and spa-inspired ensuite. Enjoy morning coffee or evening sunsets from your private balcony, surrounded by unobstructed city and skyline views. At Evermore, residents enjoy access to an impressive collection of state-of-the-art amenities including a rooftop terrace, fitness centre, party lounge, kids play zone, and 24-hour concierge. Built by Tridel, this community embodies quality, innovation, and sustainability.Perfectly located in Etobicoke's thriving West Village, just minutes from Highway 427, QEW, Gardiner Expressway, and Pearson Airport, with convenient access to Sherway Gardens, parks, trails, and transit. Experience the next generation of condo living at Evermore a vibrant lifestyle destination where luxury meets connection. (id:24801)
The Agency
32 - 9900 Mclaughlin Road N
Brampton, Ontario
Gorgeous 1712 sq ft End Unit Tuscan Model located in the highly sought-after community of Fletchers Creek Village The Homestead! This immaculate home offers a bright and spacious layout filled with natural light throughout. The main floor features a large formal dining room and an open-concept living/family room with a walkout to a private deck and fenced yard, perfect for entertaining. The open kitchen has been updated with new appliances (2023) and stylish laminate flooring that flows seamlessly across the main level. Upstairs, you will find new laminate floors (2023), a generous primary suite with a walk-in closet and 4-piece ensuite with a relaxing soaker tub, plus two additional large bedrooms, including one with vaulted ceilings. Freshly painted and move-in ready, this home also includes a large unfinished basement with laundry and a single-car garage with interior access.Set in one of Bramptons most desirable neighbourhoods, Fletchers Creek Village is known for its family-friendly atmosphere, top-rated schools, beautiful parks and trails, nearby shopping, and convenient access to major highways. Spotless, stylish, and perfectly located (id:24801)
Home Realty Quest Corporation
3001 - 310 Burnhamthorpe Road W
Mississauga, Ontario
Live in the Heart of Mississauga at the Prestigious Tridel Grand Ovation! An absolute gem offering 2 spacious bedrooms, 2 full baths, plus a versatile den that can easily serve as a third bedroom or home office. Featuring a bright, open-concept layout, large bay windows, and breathtaking south, west, and north views overlooking City Centre and Celebration Square enjoy watching fireworks and live concerts right from your private balcony! The primary suite boasts a walk-in closet and luxurious ensuite bath, while the entire unit offers carpet-free living for a sleek, modern feel. Located in the most vibrant and convenient part of Mississauga, you're just steps from Square One Mall, Sheridan College, the YMCA, Living Arts Centre, restaurants, theatres, the transit hub, grocery stores, ice skating, and the Central Library. Plus, enjoy future connectivity with the upcoming Light Rail Transit (LRT) right at your doorstep! Tridel Grand Ovation combines luxury, location, and lifestyle a rare opportunity to live, work, and play in the center of it all. (id:24801)
Royal LePage Real Estate Services Ltd.
2212 - 88 Park Lawn Road
Toronto, Ontario
Step into a exceptional residence at South Beach Condos. This 2 bedroom + den suite, features stone counters, marble finishes, custom built-ins in every wardrobe, a walk-in closet, elegant mouldings, mirrored accents, and an electric fireplace; every detail reflects refined style. The sleek European kitchen flows seamlessly into a bright, open living space framed by unobstructed north views. Beyond the suite, indulge in the South Beach lifestyle indoor + outdoor pools, a world-class fitness centre, spa, 24/7 concierge, guest suites, and entertainment spaces. Situated in Humber Bay Shores, you're steps from the waterfront, dining, cafés, trails, and boutique shopping, with effortless access to downtown via TTC or the Gardiner. This is more than a condo it's a statement of elevated living. (id:24801)
RE/MAX Noblecorp Real Estate
40 Gardenia Way
Caledon, Ontario
Welcome to 40 Gardenia Way, nestled in the highly sought-after Valleywood community! This charming 3-bedroom, 4-bathroom townhouse sits on a generous lot backing onto a serene treed park, offering privacy and a peaceful setting. he primary bedroom features a spacious walk-in closet with custom cabinets and a 3-piece ensuite. The fully finished basement provides additional living space with a large family room and a convenient 2-piece bathroom. Enjoy modern touches throughout including pot lights, no carpet, and direct garage access into the home. A perfect blend of comfort and functionality in a desirable location close to parks, schools, and amenities. Don't miss this wonderful opportunity in Valleywood! (id:24801)
Homelife/miracle Realty Ltd
3251 Galbraith Drive
Mississauga, Ontario
This inviting and well-cared-for detached home offers comfort and warmth throughout. Nestled in one of Mississaugas most desirable neighborhoods. Erin Mills is known for its tree-lined streets, top-rated schools, and true sense of community. Pride of ownership shines throughout this spacious and welcoming home, ideal for growing families or those seeking comfort and convenience. Discover a well-maintained interior, generous living space, including 4 versatile bedroom spaces that can be tailored to fit your lifestyle. Cooking becomes a relaxing experience in your well-equipped kitchen, where natural light pours in and you can gaze out at the vibrant flowers blooming in your backyard. The elegant dining room provides the perfect setting for hosting family gatherings and memorable dinner parties, where laughter and conversation flow effortlessly. Step outside to your covered front porch, an ideal spot to unwind or enjoy evening breezes, rain or shine. This seamless blend of indoor comfort and outdoor charm makes entertaining and everyday living truly special. Enjoy the convenience of direct garage access that leads right into the home, making unloading groceries or coming in from the car effortless especially during the winter months. The laundry room offers convenient outdoor access, perfect for a functional mudroom space. This home offers unparalleled access to everything you need for modern living. Just minutes from Highways 403 and 407, you're perfectly positioned for easy commutes and weekend getaways. Enjoy the convenience of Erin Mills Town Centre nearby, along with a variety of top-rated restaurants, grocery stores, and essential services. Families will appreciate the close proximity to highly regarded schools, parks, scenic trails, and vibrant community centers. Plus, major retailers like Costco and Walmart are just around the corner, making errands quick and effortless. Erin Mills is the perfect balance of convenience, community, and lifestyle. (id:24801)
Royal LePage Signature Realty
6 Pickett Crescent
Barrie, Ontario
Spacious & Bright Family Home! This Well-Sized Home Is Perfect For Families, Featuring 3 Generous Bedrooms, 2 Full Bathrooms,And A Convenient Powder Room On The Main Floor. Large Windows Throughout Fill The Space With Natural Light All Day Long. The Second Floor Boasts A Versatile Family Room Ideal ForRelaxing Or Entertaining. Step Out From The Kitchen To A Beautifully Landscaped Backyard Oasis That Backs Onto Scenic Parkland And Trails A Peaceful Retreat Where You Can Unwind And Enjoy The Sights And Sounds Of Nature. Conveniently Located Close To The Go Station, Shopping, Parks, And More! (id:24801)
Homelife/future Realty Inc.
88 Finlay Mill Road
Springwater, Ontario
This cute as a button 3-bedroom, 2-bathroom home is the perfect opportunity for anyone looking to settle in the friendly community of Midhurst. Offering potential for a 4th bedroom in the finished basement, this home provides plenty of room to grow. The large lot offers endless possibilities for outdoor activities, and the upgraded septic bed ensures long-term peace of mind. Inside, you'll find a large floor plan with updated bathrooms, main floor laundry, garage access, new appliances, fresh paint and new flooring throughout, giving the home a clean, modern feel. With its storybook curb appeal, the home welcomes you with a warm, inviting exterior. Located just minutes from Bayfield Street, yet nestled in a quiet neighbourhood, Midhurst is a community that prides itself on maintaining beautiful homes and fostering a sense of connection. Here, you'll find everything you need, from an elementary school and pharmacy to a library and community events. The sellers are motivated and ready for a new chapter, so don't miss out on this wonderful opportunity. This home is priced to sell and wont last long! (id:24801)
Century 21 B.j. Roth Realty Ltd.
1501 - 75 Oneida Crescent
Richmond Hill, Ontario
Located in the heart of Richmond Hill, the Young Parc Towers by Pemberton offer a luxurious living space with great amenities and convenience. The principal rooms feature 9-foot smooth ceilings, laminate flooring, and plenty of windows to enjoy the natural light. The modern kitchen boasts stainless steel appliances, quartz counter tops, and a breakfast bar. The balcony offers plenty of space to enjoy the west facing view. The building also features 24-hour concierge services, a full gym, sauna and hot tub, pet wash center, and visitor parking. It's also steps away from public transit (Viva, YRT, GO), shopping, schools, restaurants, a movie theatre, and the proposed TTC Yonge North Subway Extension. Enjoy all the luxury and convenience that Yonge Parc Towers has to offer! THE UNIT IS ALSO AVAILABLE FURNISHED. (id:24801)
Royal LePage Your Community Realty
94 Weldrick Road E
Richmond Hill, Ontario
Welcome to a beautifully and newly renovated Detached 4+1 Bdrm Home , To Park!!! Stunning Well Maintained Walking Distance To Park, Plaza & Bus. Convenient Location For Every Need. (id:24801)
Homelife New World Realty Inc.
5 Sumac Road
Clarington, Ontario
Welcome To Your Dream Home - 5 Sumac Rd! This Stunning Walk Out Raised Bungalow In Blackstock Is Hidden On 6.17 Acres Of Forest Paradise. Approximately 3800 Square Feet Of Total Living Space, It Truly Is The Perfect Balance Of Tranquility, Luxury And Convenience! Step Inside The Upper Level And You Are Greeted By The Awe-Inspiring Array Of 18 Skylights Which Bring In Tons Of Natural Light! The Renovations To This Custom-Built Home Are Impeccable! Solid Cherry Wood Doors And Trim, Engineered Hardwood Flooring, Hand Scraped Hickory Stairs And Stunning Luxury Primary Ensuite! The Kitchen Is Bright, Spacious And Features Solid Oak Cabinets, Induction Stove Top, Built In Convection Oven, Quartz Countertops, Under Counter Led Lighting, Chef's Table And Overlooks The Big Breakfast Area. Walk Out To The Massive Wrap Around Deck Which Can Host Large Gatherings. Two-Way Wood Fireplace Connects Perfectly With The Family Room With Vaulted Ceilings And Stunning Views Of The Backyard. Oversized Primary Bedroom With Large Windows Showcasing Scenic Views And An Ensuite Featuring Heated Porcelain Tiles, Freestanding Tub, Custom Shower With Body Spray, Custom Built-In Walk-In Closet And Granite Countertops. Second Bedroom With High Ceilings, Large Closet A Majestic View Of The Backyard. Convenient 3 Pc Bath For Your Overnight Guests. More Luxury Awaits - You Get To Enjoy The Comforts Of Heated Flooring Throughout The Lower Level And Access To The 3-Car Garage! The Lower Level Features A Second Family Room With Wood Fireplace And Spacious Bedroom. Huge Open Concept Area With Large Kitchen With Quartz Countertops And Center Island, Custom Cherry Wood Wet Bar And Elegant Dining Room! Walking Out To The Professionally Landscaped Backyard Is Pure Joy. You Are Surrounded By A Mixed Forest With Tall Trees, Immaculate Stonework, Groomed Trails And A Custom-Built Workshop With Hydro And Remote Operated Garage Door! (id:24801)
Dan Plowman Team Realty Inc.
9 Coates Of Arms Lane Ne
Ajax, Ontario
Step into sophistication with this beautifully appointed family home, where timeless design meets modern comfort. The expansive main level welcomes you with a grand foyer that flows seamlessly into a sun-drenched great room an ideal space for both relaxation and refined entertaining. The gourmet kitchen is a culinary masterpiece, featuring sleek stainless steel appliances, contemporary cabinetry, and premium finishes that elevate everyday living. Adjacent to the kitchen, the stylish dining area boasts sliding glass doors that open to a serene, landscaped garden oasis perfect for alfresco gatherings and tranquil moments. A chic powder room completes the main floor with convenience and flair. Ascend to the upper level where four generously proportioned bedrooms await, including a sumptuous primary suite with a spa-inspired 4-piece ensuite bath. The fully finished basement offers versatile additional living space, ideal for a media lounge, home office, or guest retreat. Outside, the expansive backyard provides a private haven for family celebrations, weekend barbecues, and outdoor leisure. This exceptional property blends elegance, functionality, and charm an impeccable opportunity in one of Ajax's most desirable neighbourhoods. (id:24801)
Century 21 Green Realty Inc.
3372 Swordbill Street
Pickering, Ontario
This beautifully maintained 3-bedroom, 3-bathroom freehold townhome is nestled in the heart of the highly desirable Duffin Heights community. Offering a spacious and functional layout with approximately 1,450 sq. ft. of living space, this home is perfect for families, first-time buyers, or investors alike.The inviting open-concept main floor features a bright great room, a well-sized dining area, and a modern kitchen with ample cabinetry and counter space. Upstairs, youll find three generously sized bedrooms, including a primary suite with its own private ensuite. Additional highlights include: Attached garage with private driveway (2 parking spaces total) Stylish brick exterior with covered entry Central air conditioning & forced air heating Convenient mudroom and foyer Above grade finished space: 1,450 sq. ft. Located in a family-friendly neighborhood, youll enjoy close proximity to parks, top-rated schools, shops, restaurants, and easy access to Highway 401/407 and Pickering GO Station. This home is a fantastic opportunity to own in one of Pickerings fastest-growing communities! (id:24801)
Century 21 Innovative Realty Inc.
97 Bowmore Road
Toronto, Ontario
This rare 4-bedroom home is truly a gem! The fully open-concept main floor features brand-new white oak hardwood floors, a spacious kitchen, and a convenient powder room. The half-enclosed front porch is perfect for enjoying the afternoon sun, while the enclosed mudroom keeps clutter out of your living space. Need storage? The finished attic provides plenty of room so you wont find yourself renting a locker for the things you rarely use. The basement includes a one-bedroom suite with a separate entrance - offering fantastic income potential (previously rented at $1,800). Imagine earning rental income each month to help offset your mortgage, or keep the space for yourself by simply popping the staircase back in for direct access to your finished basement. Location doesn't get better: you're literally steps from Bowmore Jr. & Sr. PS (JK8), Fairmount Park Community Centre with its indoor pool, and Fairmount Park itself - complete with playground, wading pool, baseball diamond, tennis courts, a toboggan hill, and an outdoor skating rink. Transit is at the top of the street, with the Beach to the south, the Danforth to the north, and Leslieville just to the west. This is family-friendly living at its very best! (id:24801)
RE/MAX Hallmark Realty Ltd.
262 Mcguire Beach Road
Kawartha Lakes, Ontario
This inviting 1.5-storey home offers a bright and functional layout, featuring two bedrooms on the main floor and a versatile third bedroom in the upper loft. The spacious primary bedroom provides plenty of room for a king size bed, while the second main floor bedroom is more compact perfect as a guest room, home office, or cozy child's bedroom. The open-concept kitchen and dining area is the heart of the home, highlighted by a center island with seating for two and soaring cathedral ceilings that create an airy, welcoming atmosphere. The living room is filled with natural light thanks to a large picture window, making it the perfect space to relax or entertain. A combined laundry and 2-piece bath offer convenient main floor function, with a walkout to the full-width front deck ideal for your morning coffee. At the rear, a second deck provides a additional outdoor space perfect for entertaining or summer barbecues. One of the property's standout features is the impressive 30' x 40' garage/workshop at the rear perfect for hobbyists, contractors, or anyone needing extra space for storage or creative projects. Just steps away, enjoy shared Canal Lake waterfront access including a boat launch, dock and picnic area offering all the benefits of lakeside living without the upkeep or cost of private shoreline. Yearly Road Association fee of $175 per year. (id:24801)
RE/MAX Country Lakes Realty Inc.


