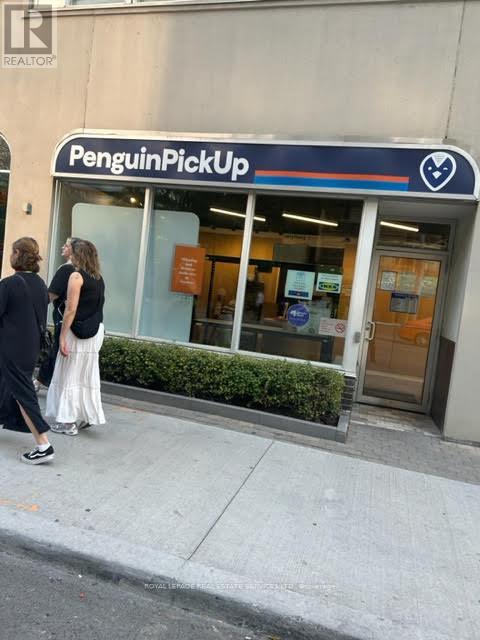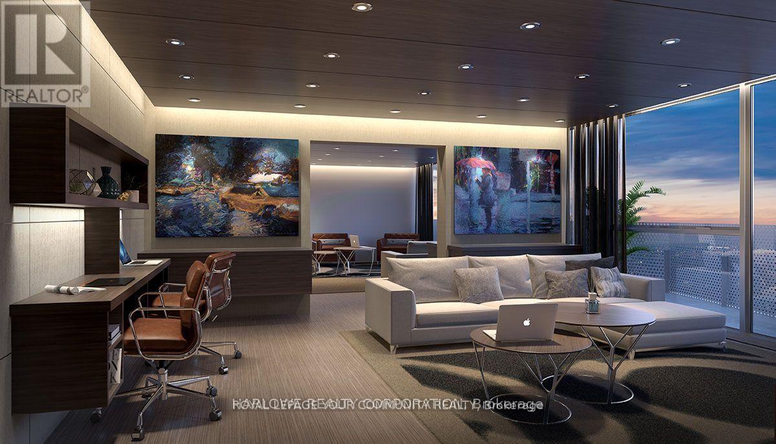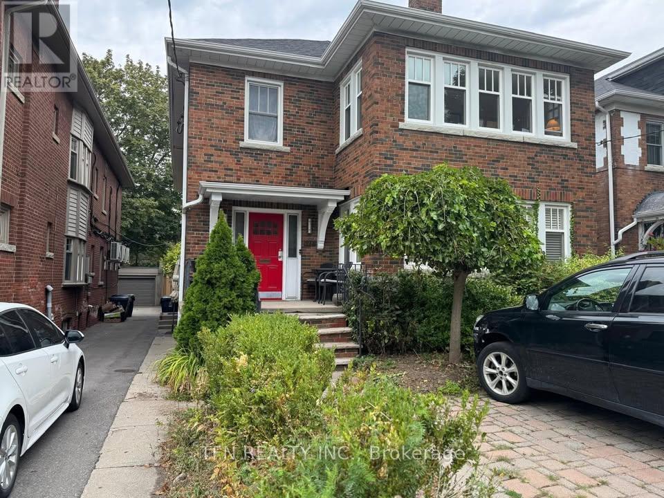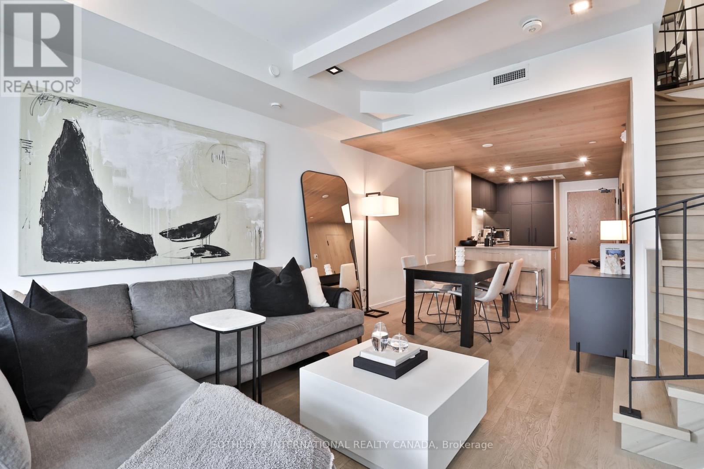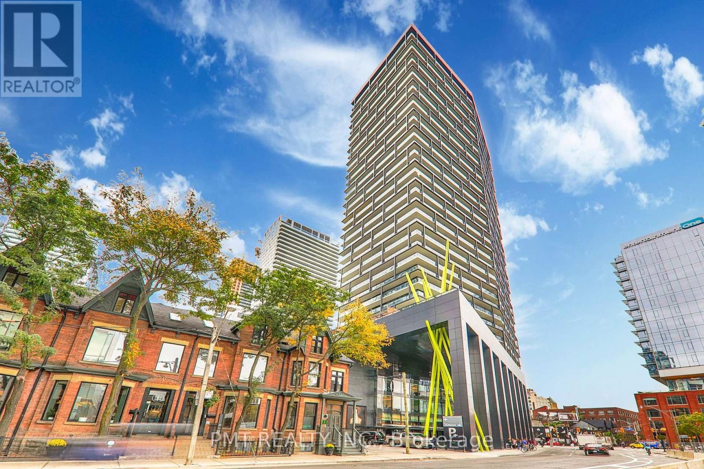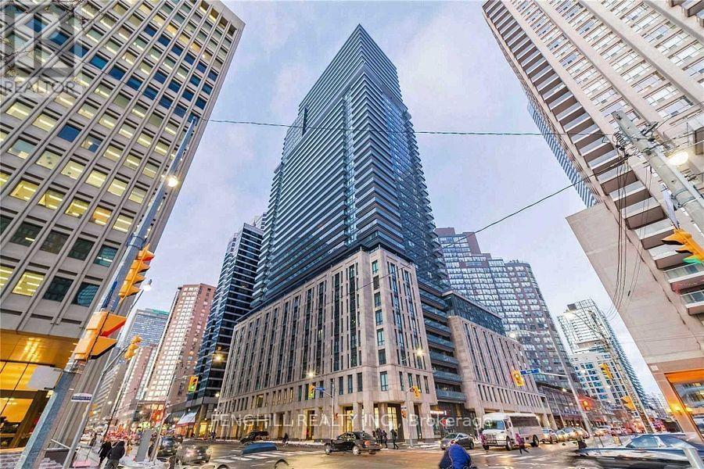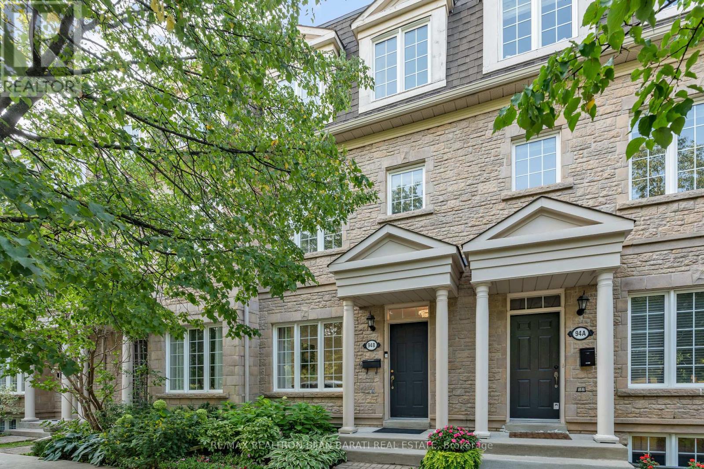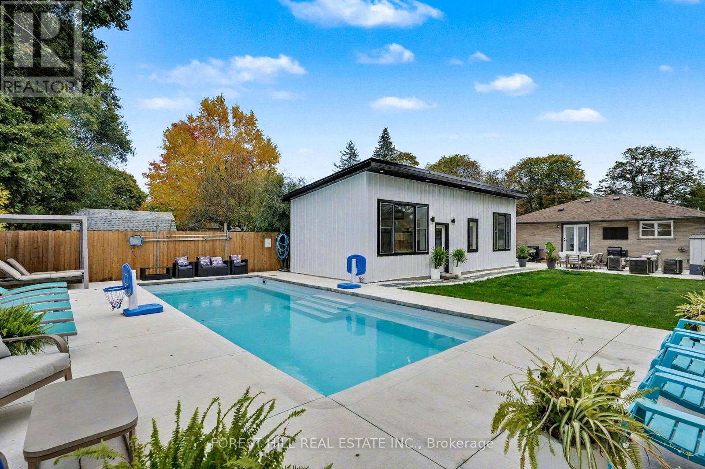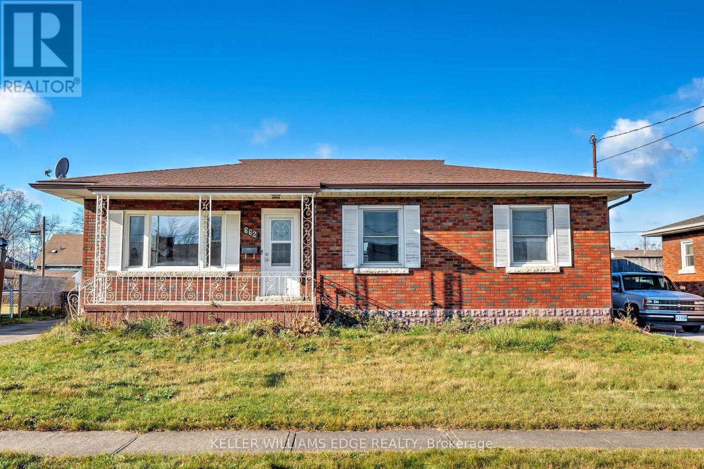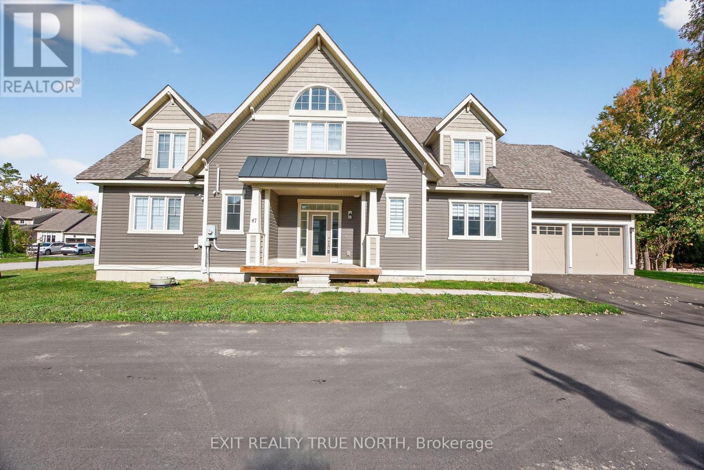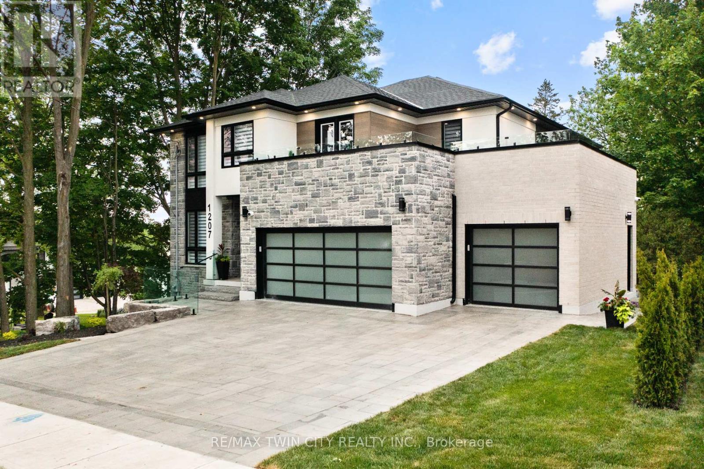609 Church Street
Toronto, Ontario
Prime Retail Space at Church/ Charles. Dynamic Street Front Location within Condo Complex. Prime Street Front Location. Outstanding Location- Steps to Yonge/ Bloor, Yorkville, Church Street village two subways lines with TTC bus at door. Heavily populated/ trafficked area. Exceptional Opportunity. TMI and Floor Plan on as attachments. *** EXTRAS*** Utilities extra. Lease to verify square footage. See survey as per the attachment. (id:24801)
Royal LePage Real Estate Services Ltd.
4101 - 100 Dalhousie Street
Toronto, Ontario
Welcome to Social by Pemberton Group a stunning 52-storey high-rise residence featuring luxurious finishes and breathtaking views in the vibrant heart of downtown Toronto, at the iconic corner of Dundas and Church. This new 3-bedroom, 3-washroom unit spans 915 sq. ft. and offers an open-concept layout with modern finishes throughout. The gourmet kitchen is equipped with stainless steel appliances, while the luxury-designed washrooms provide a spa-like retreat. Expansive floor-to-ceiling windows flood the home with natural light and showcase unobstructed panoramic views of the city skyline. Residents enjoy the convenience of being just steps away from public transit, boutique shops, renowned restaurants, universities, and cinemas. Over 14,000 sq. ft. of thoughtfully curated indoor and outdoor amenities include a state-of-the-art fitness centre, social lounges, outdoor terraces, and more blending wellness, comfort, and entertainment seamlessly. (id:24801)
Royal LePage Your Community Realty
Lower - 926 Avenue Road
Toronto, Ontario
Charming 1-Bedroom in Prime Chaplin Estates (Avenue & Eglinton)!Cozy Basement unit. with a newly updated bathroom, spacious kitchen, and comfortable bedroom. Bright pot lights throughout create a warm, welcoming feel. Fantastic location just minutes to Yonge & Eglinton shops, restaurants, subway, TTC, schools, parks, and more! All Utilities Included: Water, Gas & Hydro - worry-free living! (id:24801)
Tfn Realty Inc.
302 - 45 Dovercourt Road
Toronto, Ontario
Welcome to Unit 302 at The Cabin Condos, a rare two-storey residence offering over 1,000 sq ft of refined living. Tucked away just off Queen Street West, this unit offers a quiet, design-forward space in the heart of one of Toronto's most vibrant neighbourhood. Boutique building with only 25 units. The main floor boasts a sleek, open-concept layout with stunning wide-plank hardwood floors throughout. Custom kitchen featuring full-sized integrated appliances, gas cooktop, breakfast bar, and upgraded finishes throughout. Two-piece powder room on the main floor. Upstairs, the sun-filled primary bedroom features floor-to-ceiling windows and includes a walk-in closet and spa-like ensuite with an oversized wet room. The oversized den offers flexible space for a second bedroom, home office, or personal gym. A west-facing terrace with a gas line extends your living space outdoors - ideal for summer BBQs. Perfectly located in the heart of Queen West yet quietly set back from the bustle, and just steps to Ossington, Trinity Bellwoods, top restaurants, shopping, and transit. (id:24801)
Sotheby's International Realty Canada
2711 - 125 Peter Street
Toronto, Ontario
FURNISHED ~ Welcome to Tableau Condominiums at 125 Peter Street, where modern design meets urban sophistication. This beautifully furnished 1+1 bedroom, 1 bathroom suite sits in the vibrant Queen West Entertainment District, offering the ultimate downtown lifestyle. Enjoy breathtaking, unobstructed CN Tower views from your spacious balcony - the perfect backdrop for your morning coffee or evening glass of wine. With a Walk and Transit Score of 10/10, you're steps from it all: boutique shopping, world-class dining, grocery stores, Scotiabank Theatre, TIFF Bell Lightbox, and Toronto's buzzing nightlife. Inside, discover a sleek, contemporary layout with floor-to-ceiling windows, a modern kitchen, and stylish furnishings curated for comfort and elegance. Residents enjoy premium amenities including a state-of-the-art fitness centre, media and games rooms, rooftop deck with panoramic city views, visitor parking, and more. Live at the centre of culture, convenience, and style - Tableau Condos is downtown living at its finest. (id:24801)
Pmt Realty Inc.
3407 - 955 Bay Street
Toronto, Ontario
A Must See! Luxury "The Britt" Spacious 2 Bedroom + Den & 2 Bath Corner Unit Condo In The Heart Of Toronto. 1 Parking Included! Beautiful Northwest Exposure With Unobstructed View Of U Of T Campus. 9" Ceiling With Floor To Ceiling Windows, Gleaming Engineered Wood Floors Throughout The Unit. Steps To The University Of Toronto, Yorkville, Bloor St. Financial District, Fashion District, Subway Station, All Major Hospitals, And Much More! (id:24801)
Fenghill Realty Inc.
38 - 94b Ellerslie Avenue
Toronto, Ontario
Stunning South Facing Townhome with A Modern Renovation (2022) In A Fantastic and Very Convenient Location! Right In Front of Beautiful & Quiet Dempsey Park! Steps Away From North York City Centre and Yonge St >> All Entertainment, Shopping, Subway and Other Amenities! This Executive Townhome Offers ~3,000 Sq.Ft of Luxurious Living Space with Modern Designer Finishes, Upgrades, and An Exceptionally Functional Layout Spanning Across Four Impressive Levels. The Main Floor Features Soaring 9 Ft Ceilings, 6.5" Wide Engineered Hardwood, Led Pot Lights, Gas Fireplace and a Flowing Open Concept Living, Dining Area Designed for Both Everyday Comfort and Stylish Entertaining. The Chef Inspired Kitchen with Modern Designed Cabinetry and a Large Center Island, Quartz Countertops & Backsplash, Wall Pantry, Benches, State-Of-The-Art Appliances, and Convenient Direct Access to the Garage from the Breakfast Area! 2nd Floor Includes Two Family Sized Bedrooms, a Laundry Room with Front Load Washer and Dryer, 4 Pc Bathroom, and Walk Out to A Large Terrace Perfect for Family Gathering, Morning Coffee or Evening Relaxation. 3rd Floor Includes Breathtaking Large Master Suite with Walk In Closet and Closet Organizers, Modern Renovated Spa-Inspired 6-Pc Ensuite with A Tub, Glass Stand Shower, Smart Toilet and Double Sinks! Lower Level Boasts a Finished Basement Includes a Bright Bedroom, 4-pc Bath, Recreation Room, and Plenty of Storage! 2 Accent Walls in Dining and Master Bedroom, Designer Electric Light Fixtures & Chandeliers, Replaced/Refinished Staircase Run and New Handrail & Pickets are Some of Other Upgrades! This Home Truly Has It All and It's One-Of-A-Kind Residence Blends High Design with Move-In-Condition, Convenience in One of The City's Most Coveted Locations. (id:24801)
RE/MAX Realtron Bijan Barati Real Estate
68 Cassino Avenue
Guelph, Ontario
Charming Detached Bungalow with In-Ground Pool & Tiny House. Welcome to the versatile detached bungalow in one of Guelph's most family-friendly neighbourhoods - A rare opportunity offering three self-contained living spaces and a back yard designed for relaxation and entertainment. The main floor features a bright and spacious open-concept kitchen and living room, perfect for everyday living and gatherings. Two comfortable bedrooms and a full bathroom complete this level, with a walkout to the backyard oasis. A separate side entrance leads to the fully finished basement apartment, ideal for extended family or rental income. The apartment includes two bedrooms, one bathroom, a modem open-concept kitchen and living room, and shared laundry facilities. Bright and inviting, and offering ample storage, this space feels both private and connected. Step outside to your backyard retreat, complete with a brand new in-ground pool, perfect for entertaining, barbecuing, watching the big game, or simply unwinding under the stars. High fences provide a sense of seclusion and peace. Tucked at the back of the property is a stunning 508 sq ft tiny house - an architectural gem offering its own private living space. Featuring one bedroom with built-ins, a stylish bathroom, a modem open-concept kitchen and living room, vaulted ceilings, large windows, and an electric fireplace, this space combines comfort with contemporary charm. It even includes its own washer and dryer for ultimate convenience. Altogether, this exceptional property offers 5 bedrooms, 3 bathroom, and 3kitchens, providing flexible living arrangements for families, investors, or multi-generational households. Hot water heaters are owned - no rental equipment to worry about. Experience luxury living with endless possibilities in this beautiful Guelph home. (id:24801)
Forest Hill Real Estate Inc.
662 Harriet Street
Welland, Ontario
Nestled in Welland's Lincoln/Crowland neighborhood, this charming detached bungalow features over 2,000 square feet of versatile living space on a large 65' lot. The main level showcases an open-concept living and dining area, perfect for gatherings and everyday living. The kitchen is fully renovated with granite countertop, new flooring, and neutral paint colors. With 3+1 bedrooms and 1+1 bathrooms, this home provides ample room for family and guests. The basement, with its own separate entrance and a standout feature, includes a second kitchen, a spacious rec room complete with a cozy fireplace, and an additional bedroom with laundry access. Outside, the fenced backyard includes a built-in portico bar, a generous deck, and green space, presenting potential for customization to suit your outdoor needs. Parking is a breeze with a single detached garage and room for four additional vehicles. Whether you're seeking multigenerational potential or extra room to grow, this home combines many recent updates, comfort, practicality, and a touch of charm in a sought-after Welland location. (id:24801)
Keller Williams Edge Realty
14874 Niagara River Parkway
Niagara-On-The-Lake, Ontario
Luxury Waterfront Home. Fully Renovated & Move-In Ready! Experience modern waterfront living in this beautifully updated 4-bedroom, 3-bathroom home, offering a perfect blend of modern style and natural charm. Open-concept home flows seamlessly through a generous kitchen, dining, and living area, where gleaming hardwood floors, elegant recessed lighting, and a charming wood-burning fireplace create an inviting atmosphere for family and friends. Set across the road from the water, this property offers serene water views, ultimate privacy, and the potential to rebuild on a large lot. Every detail has been thoughtfully upgraded, including a new hot water tank, heat pump, furnace, metal roof, and 200A electrical panel. The kitchen and bathrooms have been completely redesigned with modern finishes and high-quality materials.Enjoy seamless indoor and outdoor living with newly built front and rear decks, custom stairs, and new exterior doors. A detached double garage and new round driveway provide ample parking and convenience. Surrounded by mature landscaping and rare trees including papa, trillium, walnut, and chestnut this property offers a private, natural retreat just steps from the water. (id:24801)
Bay Street Group Inc.
47 Marina Village Drive
Georgian Bay, Ontario
Lifestyle and comfort meet in this amazing detached home offering over 2,700 square feet of living space. This spacious four-bedroom, two-and-a-half-bath property features a main floor primary suite complete with a luxury ensuite, and thoughtful design throughout. The main level showcases an expansive eat-in kitchen with a walkout to the back deck perfect for morning coffee or summer barbecues. The two-story family room is a showstopper, with soaring ceilings and large windows that fill the space with natural light. You'll also find a main floor laundry, a large utility room, and a convenient two-piece powder room. Upstairs, there's a bright loft area ideal for an office or reading nook, along with three generous bedrooms and another full bathroom, providing plenty of space for family or guests. The double car garage and double driveway add convenience and functionality. Located close to the community marina, this home is surrounded by a lifestyle of leisure and recreation enjoy boating, golf, skiing, hiking, biking, swimming, pickleball, and more. The community is welcoming and social, offering year-round opportunities to connect. Social membership fee to be phased in for amenities as they become available. Just minutes off the highway, the location feels wonderfully serene yet keeps you close to shopping, dining, and amenities in every direction from big box stores to charming local boutiques. This floor plan offers the most square footage among the detached homes and is one of only a few of its kind making it an exceptional opportunity to experience the best of Oak Bay living. Newly paved driveway and lane way. (id:24801)
Exit Realty True North
1207 Queen St Street N
Wilmot, Ontario
Welcome to this beautiful executive home in the quiet village of New Dundee. CUSTOM-BUILT HOME that EPITOMIZES LUXURY. The open concept floor plan features marble & engineered flooring throughout. A front den, powder room, & bright living room, w/ striking feature wall. The kitchen offers a large center island, QUARTZ countertops w/ waterfall feature, and backsplash. STAINLESS APPLIANCES, soft-close mechanisms, a dream walk-in pantry, & a convenient mudroom that provides access to the triple garage, boasting epoxy flooring, & a TANDEM DRIVE-THROUGH FEATURE. Double slider doors lead you to the COMPOSITE DECK, where you can relax and enjoy the serene views of Alder Lake in the background. Admire the GRAND SOLID WOOD STAIRCASE, adorned w/ open tread risers, GLASS SLAB ACCENT RAILINGS, & a stunning brick veneer backdrop that spans all three levels. The upper level offers three spacious bedrooms, each w/ its own walk-in closet & ensuite bathroom. Don't miss the private access through the loft, leading you to a ROOFTOP TERRACE. The primary bedroom, accessed through double doors boasts two walk-in closets, & a LUXURIOUS 5-PIECE ENSUITE w/ a floating tub & separate shower. The private access to your own primary balcony allows for INCREDIBLE VIEWS. The lower level has been thoughtfully arranged to include a full kitchen, two bedrooms (one currently serves as an office), a separate laundry area, & a full 3-piece bathroom. FULL WALKOUT w/ access to a stone patio, hot tub, & a fire pit area, all within a fully fenced lot. Just minutes away from all the conveniences. (id:24801)
RE/MAX Twin City Realty Inc.


