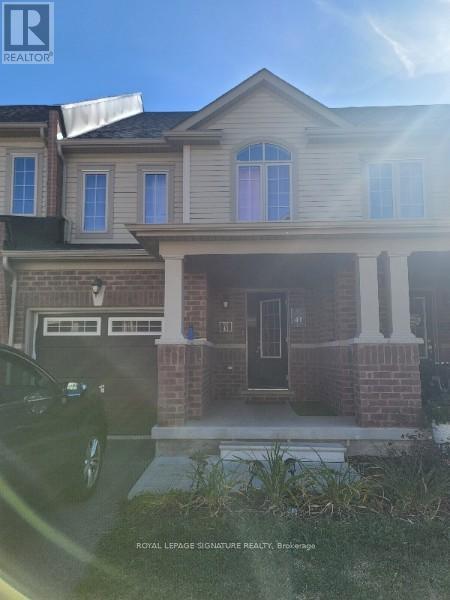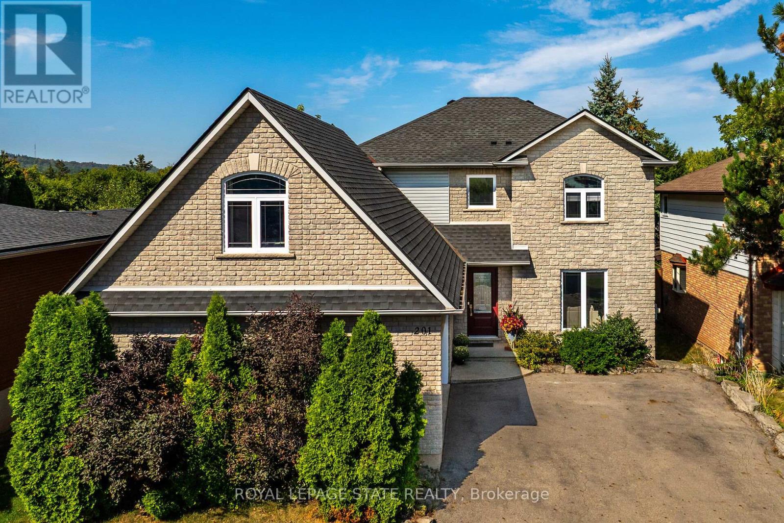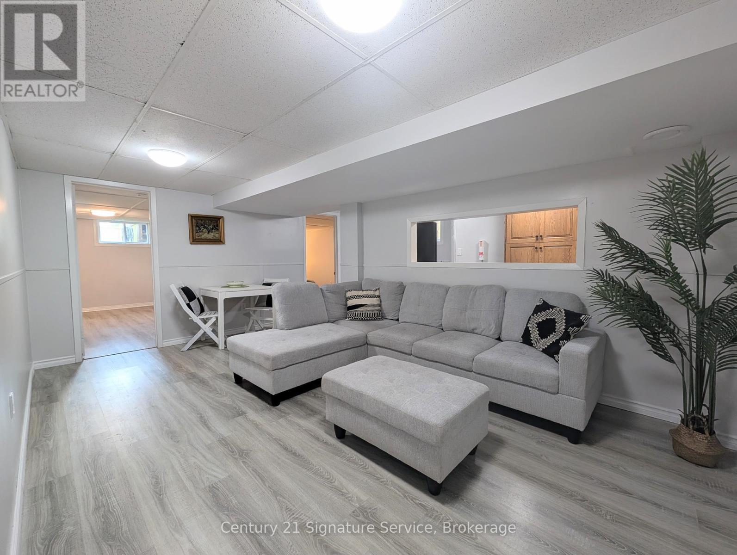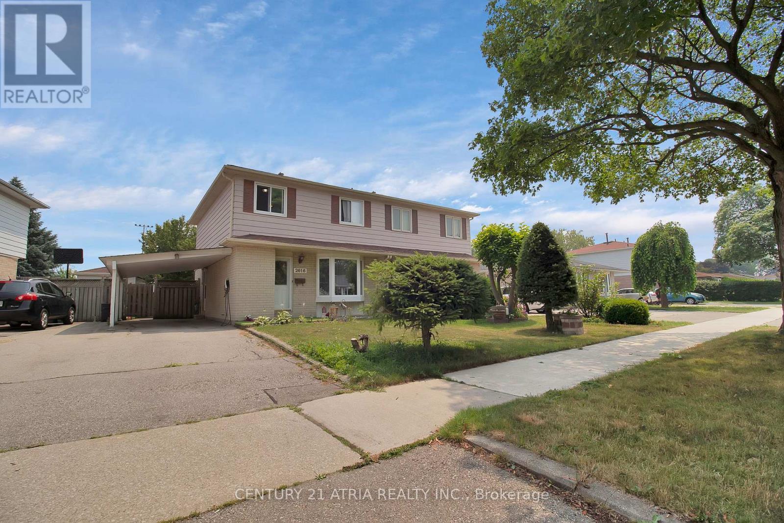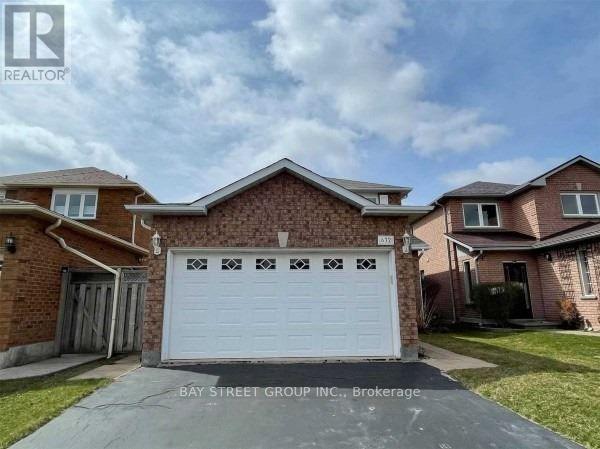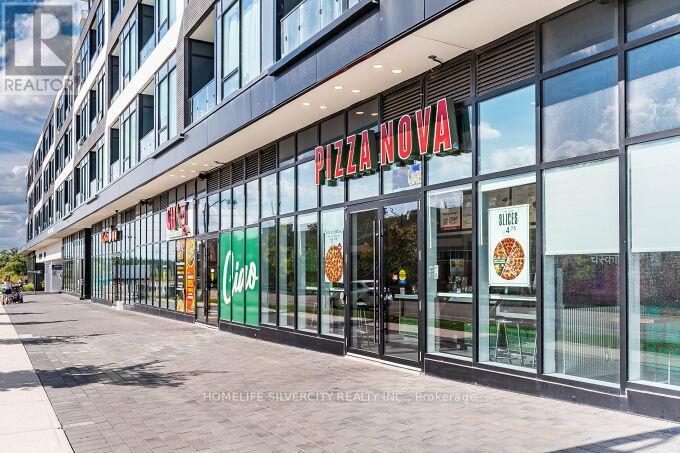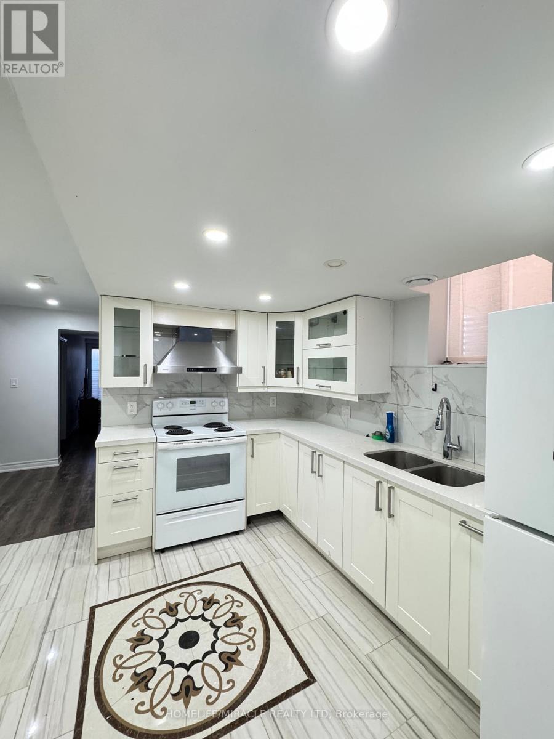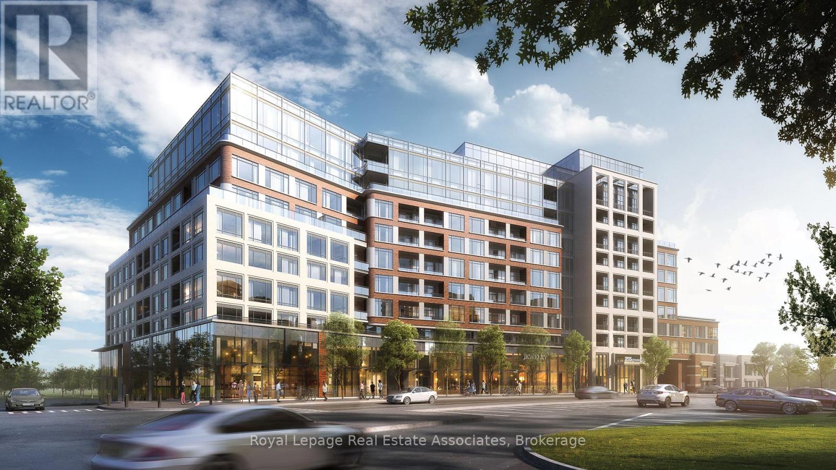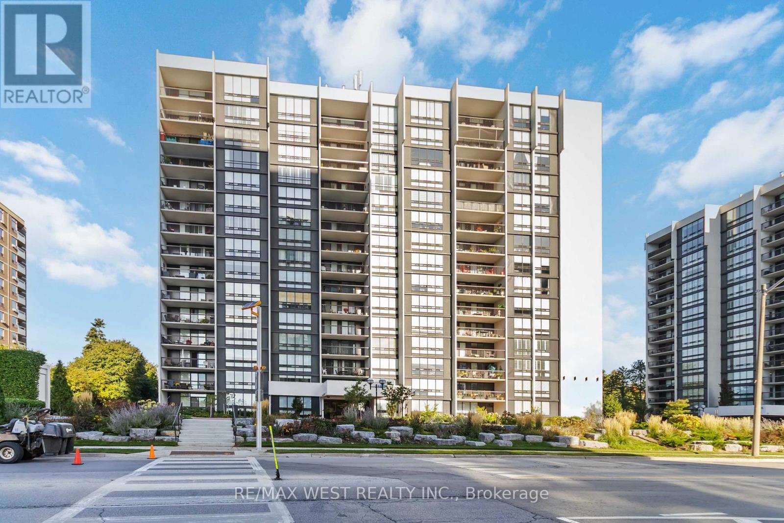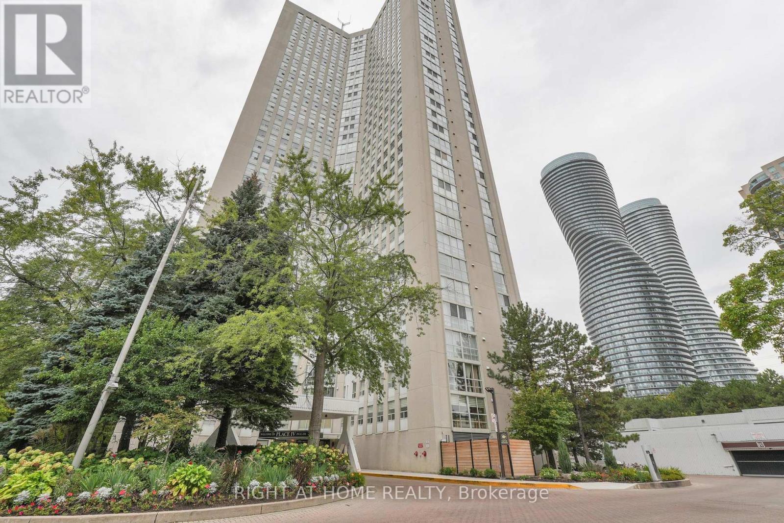41 - 755 Linden Drive
Cambridge, Ontario
Welcome to 755 Linden Drive Unit #41 a bright and spacious 3-bedroom, 2.5-bath townhouse in Cambridges family-friendly Preston Heights community. Enjoy a modern open-concept main floor filled with natural light from large windows and a walk-out balcony, perfect for morning coffee. The kitchen offers ample counter space and stainless steel appliances, ideal for cooking and entertaining. Upstairs, the primary suite features its own 3-piece ensuite and walk-in closet, while two additional bedrooms and another full bathroom complete the level. A convenient laundry area and extra storage are found on the lower level (basement details to be updated), and an attached garage plus private driveway provide parking for two vehicles. Nestled in a quiet area with unbeatable access to amenities, this home is minutes from Hwy 401,top schools, Conestoga College, Costco and shopping, as well as parks and scenic trails along the Grand River. Tenants moving out at the moment, new pictures coming soon. (id:24801)
Royal LePage Signature Realty
201 Jones Road
Hamilton, Ontario
Welcome to 201 Jones Road an executive family home that perfectly blends style, function, and lifestyle. This beautifully updated 3+2 bedroom, 3.5 bathroom residence offers almost 3000sq. ft+ of finished living space. The main floor is designed for both entertaining and family living, featuring a separate living room, dining room, and a spacious family room complete with a gas fireplace and custom built-in shelving. The updated kitchen is open-concept and a great central feature of the home. Upstairs, youll find three generous bedrooms, each with walk-in closets, including a luxurious primary retreat with a private 4-piece ensuite. The fully finished lower level provides two additional bedrooms and plenty of flexible living space for guests, a home office, or recreation. Step outside to your own private oasis a saltwater in-ground pool, hot tub, and gazebo, perfect for summer relaxation and entertaining. Ideally located near excellent schools, escarpment trails, wine country, and offering quick QEW access for commuters. This is the perfect place to call home move-in ready, family-focused, and built for making memories. Book your private viewing today! (id:24801)
Royal LePage State Realty
Lower Level - 71 Commercial Street
Welland, Ontario
Welcome to this fully self-contained lower level unit, refreshed in 2023. Located in a desirable South Welland area it offers 2 separate bedrooms, a galley kitchen with full fridge, stove with range hood, and an all in one washer/dryer. This Welland home features new Furnace, A/C, and on demand water heater along with having its own separate entrance. This home backs onto green space with no rear neighbours. Close to the Welland Canal, groceries, gyms, pharmacy, etc.. The best part, utilities are included in the rent! Come have a look for yourself! (id:24801)
Century 21 Signature Service
2616 Widemarr Road
Mississauga, Ontario
Rare 4-Bed, 3-Bath Semi-Detached with Separate Basement Apartment in Sought-After Clarkson! Welcome to this spacious and well-maintained 4-bedroom, 3-bathroom semi-detached home, perfectly located in the highly desirable Clarkson neighborhood of Mississauga. Nestled On A 41 By 128 Foot Lot Backing Onto Park With Bmx Track, & Kids Play Area. Rare Oversized Driveway With Carport & Fits Up To 4 Car Parking. It comes with EV Charger. Open Concept Living/Dining Room Areas With Crown Moulding & Laminate Floors. Finished basement apartment has separate entrance, 1 bedroom, 3pc bathroom and full kitchen. 2 separate laudries for upstairs and basement. is the ideal property for multi-generational families, investors, or those seeking rental income potential. Prime Clarkson Location, Quiet, family-friendly street, Minutes to Clarkson GO Station, QEW, and Lake Ontario, Walking distance to parks, top-rated schools, shopping, and restaurants. Whether you're looking to move in and enjoy the space or invest in a home with strong rental potential, this property offers incredible versatility in one of Mississauga's most coveted neighborhoods. (id:24801)
Century 21 Atria Realty Inc.
632 Fothergill Boulevard
Burlington, Ontario
Well Maintained 2 Story All Brick Detached House In Sought After South Of Burlington. 3 Bedroom, 2.5 Bathroom W/Finished Basement, Double Garage & Double Driveway. Conveniently Closed To Parks, Schools, Public Transits, Shopping, Go Station & Easy Highway Access. Large Eat-In Kitchen Walkout To Private Back Yard W/Interlocking Patio. (id:24801)
Bay Street Group Inc.
709 - 2481 Taunton Road
Oakville, Ontario
Welcome to this spectacular southwest view unit in the highly sought-after Uptown Core Oakville location! This highly desirable floor plan offers 625 sqft of living space, plus a good size balcony. Open-concept modern kitchen and living/dining space. The kitchen has been beautifully upgraded with granite countertops, a center island, a stylish backsplash, and stainless steel appliances with an integrated dishwasher, and a fridge. Enjoy the convenience of in-suite laundry, along with one parking space and one locker. With large windows and a balcony, this home is open, bright, and offers unobstructed southwest views. new paint. Enjoy the luxury of 24-hour concierge service and access to fantastic amenities, including the Chef's Table, a wine-tasting space perfect for entertaining in a high-end atmosphere, a state-of-the-art fitness center, an outdoor pool, a Pilates room overlooking the garden & patio, a ping-pong room, a theater& sauna. This prime location is just steps away from Walmart, Superstore, LCBO, banks, shopping stores, and restaurants. Top-ranked schools are nearby, and it's conveniently located close to Hwy 403/410, Go Transit, 5 minutes from Sheridan College, and just a 20-minute drive to UTM. (id:24801)
Homelife Silvercity Realty Inc.
Bsmt - 8 Altura Way
Brampton, Ontario
Welcome To This Beautiful, Spacious & Fully Legal 2-Bedroom Basement Apartment In A Quiet, Family-Friendly Neighborhood At 8 Altura Way, Brampton! This Bright Unit Feature Bright Living room, A Well-Appointed Kitchen With Quality Appliances, And A Private Separate Entrance For Added Privacy. Enjoy Two Generously Sized Bedrooms With Large Above-Ground Windows, A Stylish 3-Piece Bathroom, And Private In-Suite Laundry. Pot Lights And Neutral Tones Throughout Create A Warm, Inviting Space. Conveniently Located Close To Schools, Parks, Public Transit, Mount Pleasant GO Station, Shopping Plazas, And Major Highways (427 & 407). Ideal For Small Families Or Working Professionals Seeking Comfort & Convenience!Located in a quiet, family-friendly community close to all amenities - top-rated schools, parks, places of worship, and recreation. Minutes to Smart Centers Brampton East, major grocery stores, restaurants, and shopping. Easy access to Hwy 50, 427, 407, and public transit. (id:24801)
Homelife/miracle Realty Ltd
2 - 775 Ossington Avenue
Toronto, Ontario
LIVE R-E-N-T F-R-E-E Two (2) Months Free Rent If you move in before the end of 2025! Easy Living On Ossington! Clean And Spacious Apartment Steps From Ossington Station At Bloor. Enjoy Your best self in solid space in AAA locale + Privacy & Convenience Of A Sublime Urban Lifestyle. Have It All With An Oversized Bedroom, Ample Living Space, Functional Kitchen And versatile layout allowing Desk With Wall Outlet To Facilitate Home Office Workspace. Location Can't Be Beaten With Its Centrality And Vibrancy & Steps From It All! Won't Last!! Photos are for illustrative purposes and may not be exact depictions. (id:24801)
Harvey Kalles Real Estate Ltd.
404 - 259 The Kingsway
Toronto, Ontario
Welcome to Edenbridge by Tridel, where modern elegance meets everyday comfort in the heart of The Kingsway. This bright and spacious 1 bedroom + den suite spans 671 sq. ft. and features a smart, open-concept layout with wide-plank flooring throughout and floor-to-ceiling windows that fill the home with natural light. The modern kitchen stands out with matte charcoal cabinetry, quartz countertops, integrated stainless-steel appliances, and under-cabinet lighting - seamlessly flowing into the living and dining area with a walk-out to a private balcony overlooking the community's contemporary architecture. The bedroom offers ample natural light and generous closet space, while the den provides versatility for a home office or quiet retreat. A spa-inspired 4-piece bath features large-format porcelain tile, a backlit mirror, and premium fixtures. In-suite laundry and one parking space add everyday convenience. Residents enjoy access to an exceptional lineup of amenities including a fitness centre, indoor pool, sauna, rooftop terrace, party room, and 24-hour concierge. Perfectly located steps from Humbertown Shopping Centre, parks, top schools, and transit, this suite combines upscale living and urban convenience in one of Etobicoke's most desirable neighbourhoods. (id:24801)
Royal LePage Real Estate Associates
1108 - 2185 Marine Drive
Oakville, Ontario
Exquisitely redesigned 2 Bed + Den corner unit in the prestigious Ennisclare on the Lake! Professionally renovated in 2020, this 1,576 sq. ft. home features floor-to-ceiling windows throughout, hardwood floors, custom cabinetry, imported Italian marble, quartz countertops, and premium stainless steel appliances. The chefs dream kitchen overlooks the sunken living room, perfect for entertaining. Enjoy three walkouts with abundant natural light. The massive primary bedroom includes a spa-like ensuite with detailed tile shower, while the oversized second bedroom has a double closet. The unit also has its own laundry room, a separate storage room, one parking space, and one locker. A beautiful combination of luxury, style, and comfort in one of Oakvilles most desirable lakefront communities. (id:24801)
RE/MAX West Realty Inc.
205 - 3650 Kaneff Crescent
Mississauga, Ontario
Welcome to the Kaneff Place IV tower, well known and respected condominium building in downtown Mississauga. Large, well kept 3 bedroom suite offering almost 1700 square feet of space, suitable for a large family, or multi generational family. Spacious primary bedroom with ample closet space and 3 piece ensuite, 2 other large bedrooms, spacious full bath, plenty of ensuite storage. Separate room for your laundry needs. Large, open concept living and dining room combination, offering large windows and plenty of light. Convenient breakfast room just off the kitchen. Great location offering easy access to Square One shopping, restaurants and entertainment, schools, highways, public transit, including the upcoming Hurontario public transit expansion! City Hall and Celebration Square are near by too! Maintenance fee covers all utilities, including internet and TV package. Fantastic amenities even include covered visitor parking. This is a place that simply must be on your shopping list! (id:24801)
Right At Home Realty
504 - 2485 Eglinton Avenue W
Mississauga, Ontario
Welcome to the Kith Condo, located in Central Erin Mills. This brand new condo located on the 5th floor comes with views of a pond and treed lot off to one side and across the street is the Erin Mills Town Center. New condo, never lived in before with high ceiling and large windows. Modern kitchen with appliances that include dishwasher, oven and microwave for that person on the go. For the person with an active lifestyle, The Kith Condo has amenities such as basketball court, running track, DIY workshop. And for those gatherings or working together: a theatre room, Wi-Fi co-working space, a party room, and outdoor BBQ. (id:24801)
Century 21 Signature Service


