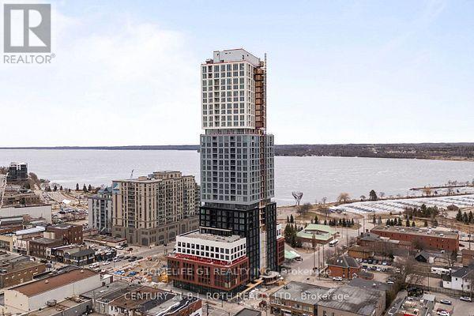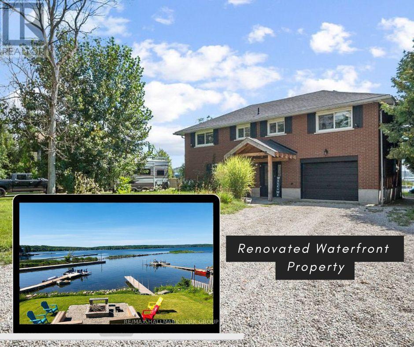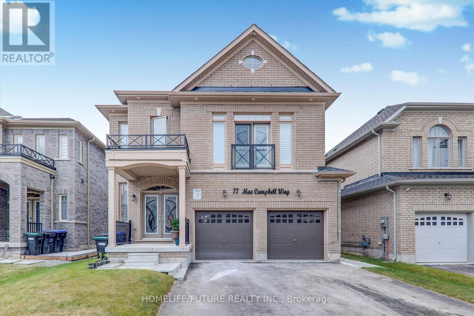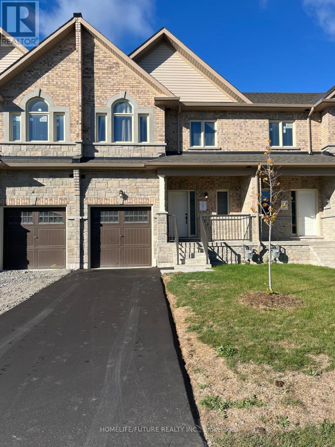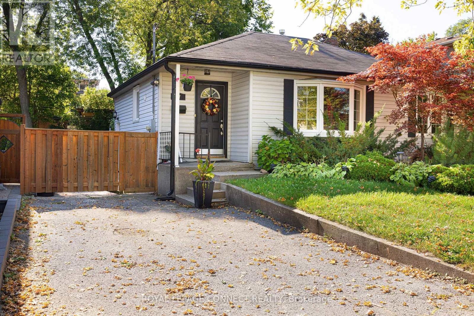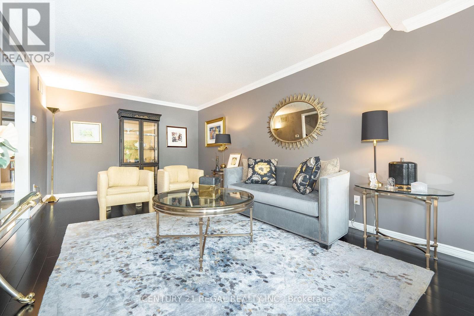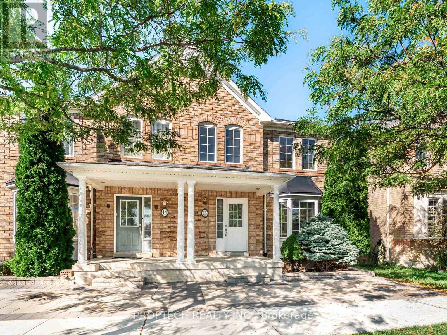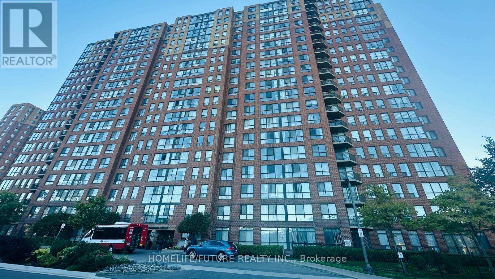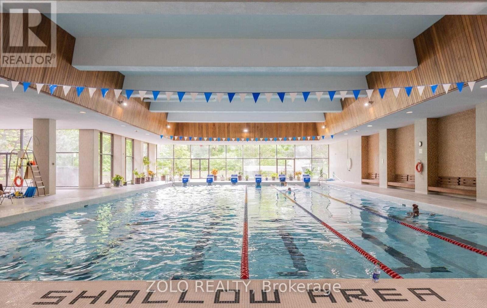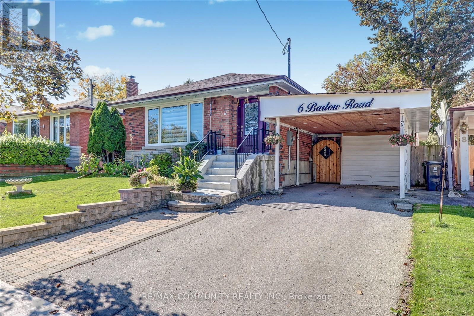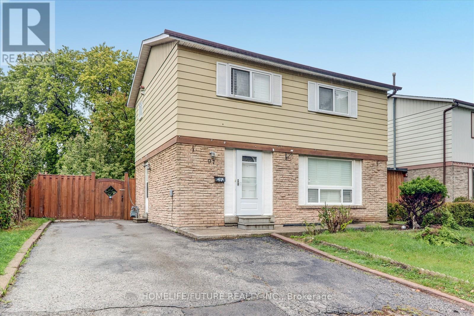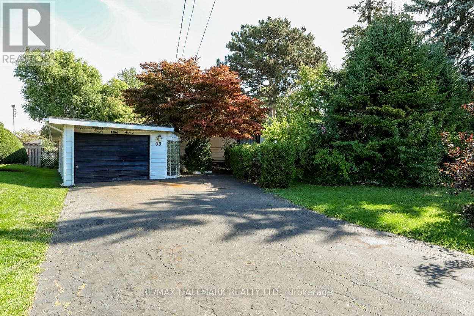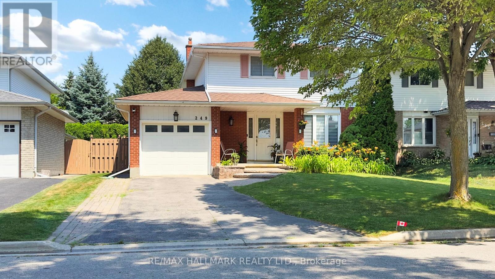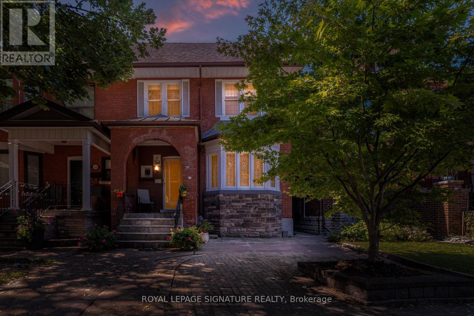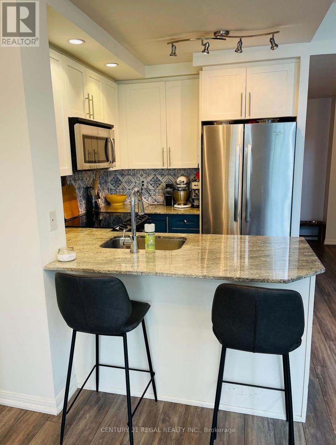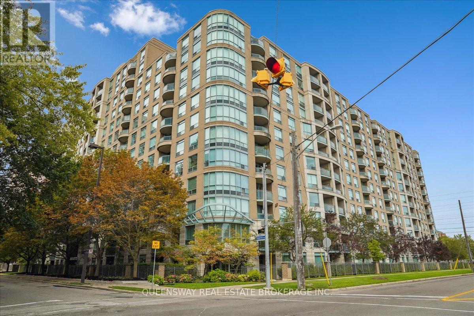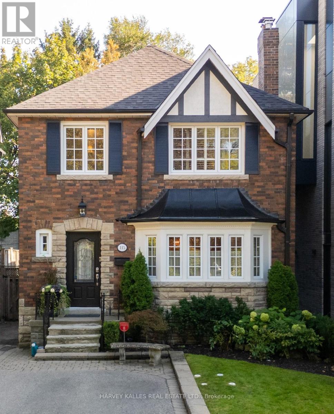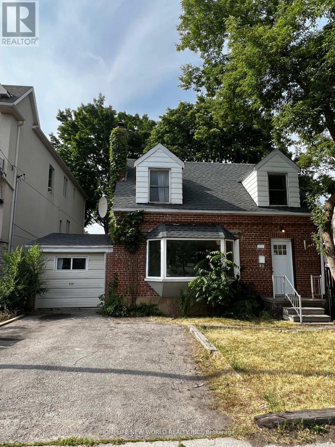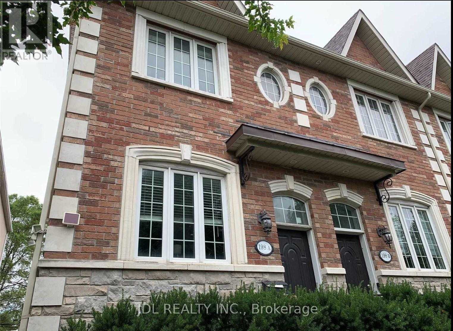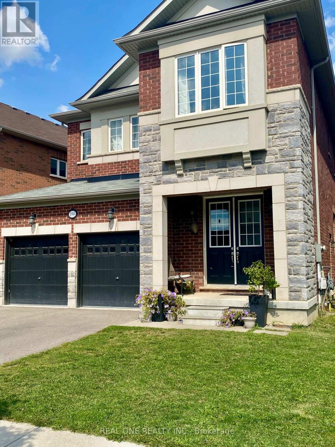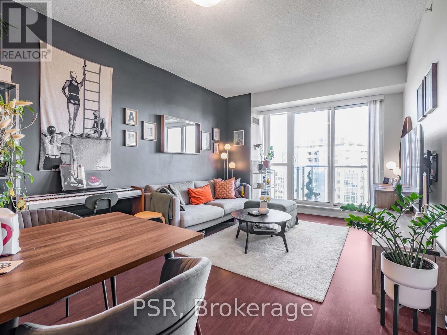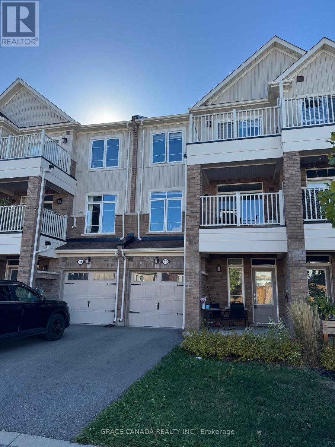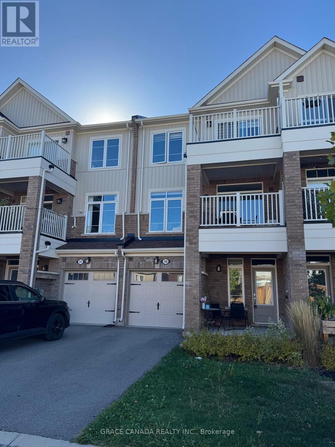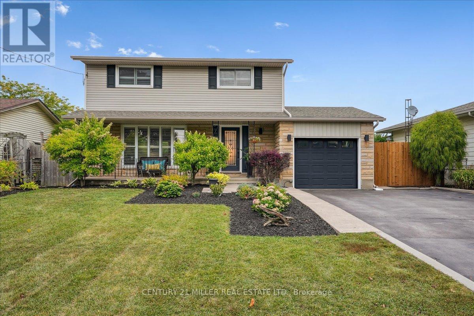811 - 39 Mary Street
Barrie, Ontario
Welcome to luxury lakeside living in the heart of downtown Barrie! This 2-bedroom, 2-bathroom suite in the highly sought-after Debut Waterfront Residences offers an exceptional blend of style, comfort, and convenience with unobstructed south-facing views of Kempenfelt Bay that will take your breath away. Inside, you will find 829 sq ft of modern, open-concept living space, designed to impress with 9-ft ceilings, floor-to-ceiling windows, and wide-plank laminate flooring throughout. The gourmet Scavolini kitchen boasts custom Italian cabinetry, premium integrated appliances, a versatile movable island, and solid surface countertops perfect for cooking or entertaining. The spacious primary bedroom offers tranquil water views, while both elegant bathrooms feature frameless glass showers, contemporary vanities, and porcelain tile flooring. Whether you're hosting guests or working from home, the smart layout provides flexibility without compromising on luxury. Step onto your private balcony to enjoy fresh lake breezes and spectacular sunrises. This is waterfront living at its finest. Residents will enjoy resort-style amenities, including an infinity plunge pool, state-of-the-art fitness center, yoga studio, entertainment lounges, a business center, and 24-hour concierge services. Located just steps from the waterfront, you will love being within walking distance of trails, parks, over 100 shops and restaurants, as well as the Barrie Bus Terminal and Allandale GO Station. Georgian College is only minutes away. Please Provide Rental Application, Employment Letter, 3 Recent Pay stubs, Copy of Gov Issued Id, Full Credit Report W/Score, Tenants Pays For All Utilities, & Tenant Liability Insurance. Bank Draft Deposit for first and Last Required, $200 Key Deposit. (id:24801)
Homelife G1 Realty Inc.
42 Lighthouse Crescent
Tay, Ontario
Top 6 Reasons You Will Love This Home. 1) Location-Location-Location. Beautiful Waterfront Home In Victoria Harbour on Georgian Bay 2) Fully Renovated From Top To Bottom With 4 Bedrooms, 2 Baths, 2 Gas Fireplace, Living, Kitchen & Dining Area, Family Room, Single Car Garage and W/O Deck with Gorgeous View Of The Georgian Bay. All Amenities & Marina Are Within Walking Distance. 3) 4 Seasons Waterfront Home with City Water and City Sewer. 4) Great Opportunity For Both Homeowners And Short Term Rental Investors. 5) Grocery Stores, LCBO, Victoria Harbour Public Dock and Playgroup With Sandy Beach are Within Walking Distance. 6) This Is A Must See Home and Deal Of The Year. (id:24801)
RE/MAX Hallmark York Group Realty Ltd.
Bsmt - 77 Mac Campbell Way
Bradford West Gwillimbury, Ontario
Location! Location! Must See! New Legal Basement With Very Large 2 Bedroom With With Closet And Very Large Window With Larger Living & Dining Combined With Open Concept Kitchen And Separate Entrance With Separate Laundry With 1 Car Parking Plus 35 % Utilities Bills And Very Functional Layout With Lots Of Storage And Much More...And Lots Of Sunlight. Just Steps Down To Walmart, Food Basics, Public Transit, Schools, Plazas, Banks, Park. Just Minutes To Go Station, HWY 400 & HWY 404 And Much More.... (id:24801)
Homelife/future Realty Inc.
14 Philip Joseph Lane
Uxbridge, Ontario
Welcome To 14 PHILIP JOSEPH LANE A Charming Luxury & Spacious Model Townhome With 3 Bed & 3 Bath. The Main Level Features A Bright, Open Atmosphere, Kithchen With Quartz Countertops, Pantry Cabinets, Stainless Steel Appliances, And A Spacious Island. Oak Stairs, W/Hardwood Flooring On Main And Second Floor, Living Room With A Fireplace. Upstairs, The Primary Bedroom Boasts A Spacious Walk-In Closet, A 5Pc Ensuite Bathroom, And A Spacious Shower. Two More Bedrooms W/Walk-In Closets And A Full 4Pc Bath, And Ensuite Laundry Complete This Level. Move In Ready, Located In A Family-Centric Neighbourhood Of The Town Of Uxbridge With All The Amenities, Shopping, Dining, Trails, And Just Minutes From Downtown Uxbridge. (id:24801)
Homelife/future Realty Inc.
Bsmt - 77 Highland Park Boulevard
Markham, Ontario
Bright, Spacious & Stylish Basement Apartment in Grandview! Welcome to your new home in the heart of Grandview -- a beautifully renovated, light-filled 1-bedroom basement apartment that feels anything but below ground! Step into a freshly updated space featuring a brand-new modern kitchen with sleek quartz countertops, tons of cupboard storage, and an open-concept living and dining area that's perfect for relaxing or entertaining. The generous bedroom includes a large closet plus a cozy nook ideal for a home office, reading corner, or extra storage. Natural light flows through brand new windows that have just been installed in every room, and new blinds have been added for your comfort and privacy. The unit boasts a ceiling height of 610 throughout no cramped vibes here! Enjoy shared backyard access, a laundry room conveniently located right next to your unit, and plenty of in-unit storage. Located on a quiet, tree-lined street just a short walk from TTC, Tim Hortons, No Frills, Canadian Tire, Centrepoint Mall, and all the shops and services along vibrant Yonge Street. Bonus: Utilities, internet AND parking are all included! (id:24801)
Royal LePage Connect Realty
36 Lindemann Street
Markham, Ontario
Welcome to 36 Lindemann St, A Rare Find in the Heart of Thornhill/Markham! Set on a quiet, tree-lined corner lot in one of the areas most sought-after family neighbourhoods, this beautifully maintained 4-bedroom, 4-bathroom detached home offers over 2,500 sq. ft. of living space plus a fully finished basement. Designed with both comfort and functionality in mind, its perfect for families looking to move right in or add their own design touches.The spacious eat-in kitchen features ample counter space, extra pantry storage, and a walkout to your private backyard oasis with new fencing ideal for morning coffee or evening barbecues. A formal dining room makes family gatherings easy, while the cozy family room with fireplace is perfect for relaxed evenings. Need a quiet retreat? The separate living room provides just the right space for reading or unwinding. Granite flooring compliments the foyer, main floor bathroom and front hall areas with hardwood flooring in the living and dining room. Upstairs, the primary suite boasts a custom walk-in closet and updated ensuite bath. Three additional bedrooms, each with generous closet space, share a large double-sink bathroom. The finished basement is an entertainers dream with a recreation room, wet bar, extra bedroom, full bath, and plenty of storage perfect for hosting, guests, or extended family.Lovingly cared for by its original owner, this home is steps from top-rated schools (Willowbrook PS, Thornlea SS, St. Renée & St. Robert), minutes to Bayview Ave, Hwy 404/407, community centres, parks, restaurants, and shopping. The upcoming Yonge North Subway Extension, with stations planned at Steeles, Royal Orchard, and Clarke, will add even more convenience. Don't miss the chance to own this move-in ready family home in an incredible Thornhill location. Book your private showing today! (id:24801)
Century 21 Regal Realty Inc.
16 Colchester Street
Markham, Ontario
Nestled In A Highly Sought-After Family-Friendly Community, This Beautifully Upgraded 3 Bedroom, 3 Bathroom. Home Features Hardwood Floors Throughout And A Brand New Modern Kitchen With Custom Cabinets, Marble Countertops & Stainless Steel Appliance. Bright And Spacious Layout, Perfect For Young Families.Top Ranking Schools Within Walking Distance. Ideal For Families Who Value Education. Close To Hospitals, Parks, Community Centre, And Public Transit/Go Station. Dont Miss This Exceptional Opportunity In One Of Markhams Most Desirable School Districts! (id:24801)
Proptech Realty Inc.
606 - 330 Mccowan Road
Toronto, Ontario
Bright And Spacious 2-Bedroom, 2 Full Bathroom Condo With A Versatile Solarium - Perfect For A Home Office Or Reading Nook. Well-Maintained Unit In A Sought-After Building Offering Great Amenities. Prime Location Close To TTC, GO, Schools, Shopping, Parks, And Scarborough Town Centre. Includes Parking And Locker. Ideal For First-Time Buyers Or Investors. (id:24801)
Homelife/future Realty Inc.
1801 - 5 Massey Square
Toronto, Ontario
Move-In Ready! Large Living And Dining Room. Newly update kitchen with appliances including built in Dishwasher. Spacious Primary Bedroom With Double Closet. Walk-Out To Large West Facing Balcony. Maintenance Fees Include All Utilities & Basic Cable (Lockers & Rental Parking are available through management). Ensuite washer and dryer can be installed with conditions (id:24801)
Zolo Realty
6 Barlow Road
Toronto, Ontario
Welcome to a home that perfectly blends space, style, and exceptional convenience-ideal for first-time home buyers or investors seeking strong rental income potential. Enjoy seamless access to transit, with a few minutes walk to the main road offering direct bus routes to Scarborough Town Centre and beyond. Located minutes from Hwy 401, Centennial College, University of Toronto Scarborough Campus, Woburn Collegiate, and Centenary Hospital, this home places education, healthcare, shopping, and commuting all within easy reach. Whether you're looking to move in or rent out, this well-positioned gem offers lifestyle and investment value in one of Scarborough's most desirable pockets. Enjoy peace of mind with updated roof shingles, Windows (2024). (id:24801)
RE/MAX Community Realty Inc.
Main & 2nd Flr - 97 Dunsfold Drive
Toronto, Ontario
Location!! Location!! Lovely Home! Renovated Modern Open Concept Living & Dining With Beautifully & Painted Detached House W/Double Door Entry. Recent Upgrades: Hardwood Floors On Main Floor, Upgraded Kitchen With Extended Cabinets, Quartz Countertop, Stainless Steel Appliances, Laminate Floors On 2nd Floor & Pot Lights, California Shutters. Basement With Separate Entrance, Suitable For Larger Family With Own Separate Washer & Dryer And 4 Car Parking For The Upper Level. Walk To Shopping Plaza, Just Steps Down To 3 Route 24 Hours, TTC, School Just 10 Min, Centennial College, University Of Toronto, Scarborough Town Centre, New LRT, Just Minutes To Hwy 401, Hwy 404 And Much More... (id:24801)
Homelife/future Realty Inc.
55 Wexford Boulevard
Toronto, Ontario
This impressive residence is situated in the heart of Wexford, on a generously sized lot measuring 65 by 157 feet, offering ample outdoor space with numerous development possibilities. Having been meticulously maintained for over four decades, this property exhibits notable charm and character.Upon entry, one is welcomed into a spacious and well-lit living area, featuring a cozy fireplace that is ideal for both relaxation and social gatherings. The large windows allow natural light to illuminate the room, fostering a warm and inviting atmosphere.The dining room is characterized by the warmth of wooden flooring, complemented by an exposed brick wall that adds distinctive character and rustic appeal to the space.The expansive eat-in kitchen serves as the focal point for meal preparation and familial interactions, making it an essential area for culinary creativity and social engagement. The finished basement offers additional living space for the entire family, including an extra bedroom, a three-piece washroom, and laundry facilities.The backyard serves as a personal oasis, where the surrounding natural sounds provide tranquillity. A particularly noteworthy feature of this property is the oversized detached garage and its private drive, for up to 8 parking spaces! This location is conveniently close to excellent schools, the TTC, shopping, and parks. (id:24801)
RE/MAX Hallmark Realty Ltd.
249 Kensington Crescent
Oshawa, Ontario
Welcome to this bright and beautifully renovated 2-storey detached home, ideally fronting north in a peaceful, family-friendly neighbourhood of Oshawa. Situated on a generous lot with excellent natural flow, this move-in ready home offers the perfect blend of comfort, style, and functionality.The sun-filled main floor features a stunning eat-in kitchen renovated in 2021, complete with ample cabinetry, modern appliances, and room to gather. Enjoy a separate dining area, a spacious living room with walk-out to a large, private backyard ideal for relaxing, entertaining, or enjoying your morning coffee in the sun. A convenient 2-piece powder room completes the main level.Upstairs offers three spacious bedrooms, all with double closets, and a beautifully updated 5-piece bathroom. The fully finished basement is an entertainers dream with a large rec room, custom bar, and a separate den perfect for a home office, gym, or guest suite.This home features a 1-car garage plus parking for 4 cars in the driveway. The backyard offers two side entrances and plenty of space to create lasting memories.Close to parks, schools, transit, and shopping this is the perfect home for families seeking flow, warmth, and long-term value. (id:24801)
RE/MAX Hallmark Realty Ltd.
432 Crawford Street
Toronto, Ontario
Welcome to 432 Crawford Street A Rare Gem in the Heart of Little Italy! This charming all-brick semi-detached home offers incredible versatility and character, nestled on one of Little Italy's most picturesque and sought-after streets. Featuring both a second-floor walkout and a basement walkout to a beautifully landscaped backyard, this home is perfect for multi-generational living or income potential. The main floor includes a spacious bedroom that can easily serve as a home office or guest room. Upstairs, you'll find a stunning and expansive living area, complete with a full kitchen, two generous bedrooms, and a bright, open-concept living and dining space. Located in the best part of the city just steps from trendy restaurants, boutique shopping, grocery stores, parks, schools, and the TTC right at your doorstep. This is urban living at its finest. Don't miss this rare opportunity to live in or invest in one of Toronto's most vibrant and desirable neighbourhoods! (id:24801)
Royal LePage Signature Realty
Th73b - 75 East Liberty Street
Toronto, Ontario
Experience townhome living in the heart of Liberty Village. Welcome to King West Condominiums at 75 East Liberty St, where spacious home living meets the convenience of resort-style amenities. This rare, 2-storey condo townhome offers 2 bedrooms + den and 2 bathrooms, designed for modern living. The second bedroom is an open-concept loft with a closet, making it an ideal space for guests, a home office, or creative studio. Soaring 18-foot triple-pane windows flood both the living area and bedrooms with natural light, while offering peaceful views of the park across the street. Step outside to your own private terrace with BBQ access or enjoy a morning coffee from the walk-out balcony off the primary bedroom. Inside, you'll find plenty of in-unit storage, plus a separate double sized locker located close to your underground parking spot. Life at King West Condominiums means access to outstanding amenities, including an indoor swimming pool, modern fitness centre, 24/7 concierge, rooftop deck, and unique extras like a bowling alley and golf simulator, bike storage, game room, media room, and sauna. With a walk score of 100, you're steps from everything Liberty Village has to offer: trendy cafes, grocery stores, pubs, restaurants, and boutique shops, plus quick access to King Street, TTC, and the waterfront.This is your chance to enjoy the best of condo convenience and townhome charm in one of Torontos most vibrant communities. Book your private showing today. (id:24801)
Century 21 Regal Realty Inc.
200 - 28 Pemberton Avenue
Toronto, Ontario
**CORNER UNIT** Welcome to this stunning 2-bedroom, 2-bathroom corner condo in the heart of vibrant North York, offering 927 sq. ft. of bright, airy living space that feels more like a home than a condo. *Thoughtful Design Meets Natural Light* Step inside to discover a carefully crafted split floorplan that maximizes both space and privacy, with bedrooms strategically placed at opposite ends for ultimate tranquility. Large windows throughout flood every room with natural light, while the spacious kitchen showcases stunning wrap-around windows a rare feature. Your private balcony provides the perfect quiet retreat for morning coffee or evening relaxation. *Convenience at Every Turn* Nestled on the peaceful 2nd floor with no elevator waits required, this rare gem includes both parking and a storage locker. Direct underground access to Finch Subway and GO station makes commuting effortless year-round especially appreciated during Toronto's snowy winters while quick highway access keeps you connected to the GTA. *Move-In Ready* This contemporary home sparkles with fresh updates including brand-new flooring, modern vanities, stylish bathroom tiles, and fresh paint throughout. Located in a professionally managed building with all-inclusive utilities, it offers the perfect blend of modern elegance and convenience. *Prime Location* At 28 Pemberton, you're truly in the heart of it all surrounded by top-rated schools, beautiful parks, trendy restaurants, cozy cafés, and everything Yonge Street has to offer. (id:24801)
Queensway Real Estate Brokerage Inc.
115 Wembley Road
Toronto, Ontario
Welcome to 115 Wembley Rd - Nestled in the heart of the Upper Village, one of Toronto's most sought-after neighbourhoods, this beautifully maintained residence offers timeless charm, modern comforts, and an unbeatable location at the end of a quiet cul-de-sac. Step inside to the sun-filled principle rooms, featuring hardwood floors, crown moulding throughout the living room, and large windows overlooking the lush front garden. Wonderful entertainment space to host family and friends, or simply cozy up to the fireplace with a book on a cool evening. The spacious eat-in kitchen boasts stainless steel appliances, ample storage, and a cozy breakfast area ideal for casual family meals or morning coffee. The sunken family room provides a comfortable retreat with direct walkout to a private, maintenance-free backyard oasis complete with deck, hot tub, and mature trees, perfect for hosting friends or relaxing under the stars. Upstairs, you'll find three generously sized bedrooms and two full bathrooms. The primary suite includes a walk-in closet and a contemporary 3-piece ensuite designed by Tara Fingold Interiors. The finished basement features a second family room, 4-piece bath, and a large pantry/storage area. Enjoy the convenience of being just steps to the subway, and minutes to local parks, shops, dining, and top-tier schools, including West Preparatory Jr PS, Forest Hill Jr & Sr PS, and Forest Hill CI. Also close to several prestigious private schools.115 Wembley Road is more than just an address its a place to call home. Don't miss this rare opportunity to make this Forest Hill gem yours. (id:24801)
Harvey Kalles Real Estate Ltd.
Main - 218 Finch Avenue E
Toronto, Ontario
Great Location In The Heart Of North York, Great Schools, Minutes From Finch Subway And Highways. North York's Entertainment Center. Huge Bay Window, Laminate Through out, The Den Can Be Bedroom. Minutes Away From Finch Subway Station. Close To Bus Stop, Shopping Mall, Grocery. (id:24801)
Homelife New World Realty Inc.
198a Finch Avenue E
Toronto, Ontario
End Of Unit, Custom Freehold Luxury Townhome, 9Ft Ceilings On Main Floor & Custom Luxury Kitchen W/Granite Counters & 3 Bthrms W/Granite Counters. Crown Moulding,Custom Trim,Dark Hardwood Flooring Throughout, Oak Staircase W/Red Iron Pickets, Custom Backsplash In Kitchen, Breakfast Bar. Basement not included. (id:24801)
Jdl Realty Inc.
250 Niagara Trail
Halton Hills, Ontario
Hello Georgetown Premium Lot; Rae See 5 Bds And 4Baths / 2880 Sf+ Side Entrances To Basement.10Ft Smooth Ceilings On 1st & 9 Ft On 2nd; Designed Waffle Ceiling In Family Room; Hardwood Fl Thru out Main And 2nd Hallway; Upgraded Two Shower Room; Electrical panel with 200 AMP service; Water Softener; Featuring new stained fencing ; Close To top-rated schools, parks, shopping mall, and all major amenities,401/403. (id:24801)
Real One Realty Inc.
2513 - 150 East Liberty Street
Toronto, Ontario
Welcome to your new home in one of Toronto's most dynamic and connected communities, Liberty Village. This bright and spacious 1-bedroom suite (640 sq. ft) offers exceptional comfort and modern design, featuring soaring ceilings, expansive windows, and abundant natural light that fills every corner. The open-concept layout provides ample space for both living and dining, while the enhanced ceiling heights add a true sense of airiness and volume. The modern kitchen boasts sleek cabinetry, full-sized stainless-steel appliances, quartz countertops, and a breakfast bar, perfect for cooking or entertaining. The bedroom is generous, with large windows and a deep closet, while the spa-inspired bathroom offers high-end finishes and clean lines. Step outside to a private balcony and enjoy peaceful morning coffee or evening sunsets overlooking the Liberty Village skyline. Residents at 150 East Liberty enjoy top-tier amenities including a 24-hour concierge, fully equipped fitness centre, yoga studio, party room, media lounge, guest suites, and an outdoor terrace with BBQs everything you need for a balanced urban lifestyle. Right outside your door, discover why Liberty Village remains one of Toronto's most sought-after neighbourhoods cafés, restaurants, grocery stores (Metro), LCBO, and boutique shops are all just steps away. Easy access to the Gardiner Expressway, GO Station, King Streetcar, and the lakefront trails make commuting and weekend escapes effortless. Whether youre working downtown, living an active lifestyle, or just want the best of city living in a vibrant, walkable neighbourhood - this is the perfect place to call home. (id:24801)
Psr
30 - 113 Hartley Avenue
Brant, Ontario
Newer Townhouse In Desirable Town Of Paris With Close Proximity To Brantford, Ayr, Kitchener And Cambridge. Built with functionality in mind. The Eramosa by Brookfield. This Beautiful Unit Offers Open Concept Kitchen , Upgraded Stainless Steel Appliances, Dining area , Spacious Living Room W/O To Large Balcony And A 2 Pc Bathroom. The Top Floor Offers Master Bedroom With W/I Closet And W/O Balcony , 2nd Spacious Bedroom And A 3Pc Bathroom And Laundry. Perfect for first time buyers . (id:24801)
Grace Canada Realty Inc.
30 - 113 Hartley Avenue
Brant, Ontario
Newer Townhouse In Desirable Town Of Paris With Close Proximity To Brantford, Ayr, Kitchener And Cambridge. Built with functionality in mind. This Beautiful Unit Offers Open Concept Kitchen , Upgraded Stainless Steel Appliances, Dining , Spacious Living Room W/O To Large Balcony And A 2 Pc Bathroom. The Top Floor Offers Master Bedroom With W/I Closet And W/O Balcony , 2nd Spacious Bedroom And A 3Pc Bathroom And Laundry. (id:24801)
Grace Canada Realty Inc.
4931 Cameron Avenue
Lincoln, Ontario
Spacious 4+1 Bedroom Family Home on a Large Lot in Beamsville. Welcome to 4931 Cameron Avenue, a beautifully maintained detached 4+1 bedroom, 3-bathroom home set on a generous 60 x 140 lot in the heart of Beamsville. This property offers the perfect blend of comfort, functionality, and outdoor enjoyment. Inside, you'll find a bright, inviting layout with freshly painted interiors and a fully finished basement ideal for family living, an in-law suite, or entertaining guests. The kitchen features quartz countertops, slate flooring, a double sink, undermount lighting, and a stainless steel fridge (2023), combining style and practicality. Upstairs, four spacious bedrooms provide plenty of room for the whole family, while the finished basement includes a fifth bedroom and full bathroom for added flexibility. The backyard is a true highlight designed for relaxation and entertaining. Enjoy a new above-ground pool, a refinished deck, a new concrete patio, and a planned 14 x 30 pool cabana, creating the perfect setting for summer gatherings. With ample space for kids, pets, and outdoor activities, this rare lot is a standout in the neighbourhood. Conveniently located near schools, parks, shopping, wineries, and highway access, this home combines small-town charm with everyday convenience. Don't miss your chance to make 4931 Cameron Avenue your next family home! (id:24801)
Century 21 Miller Real Estate Ltd.


