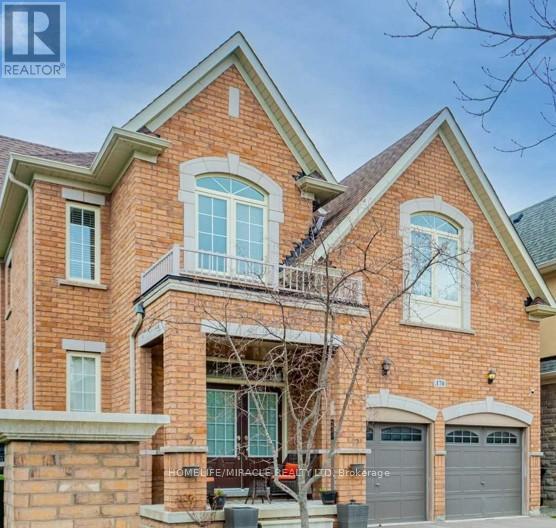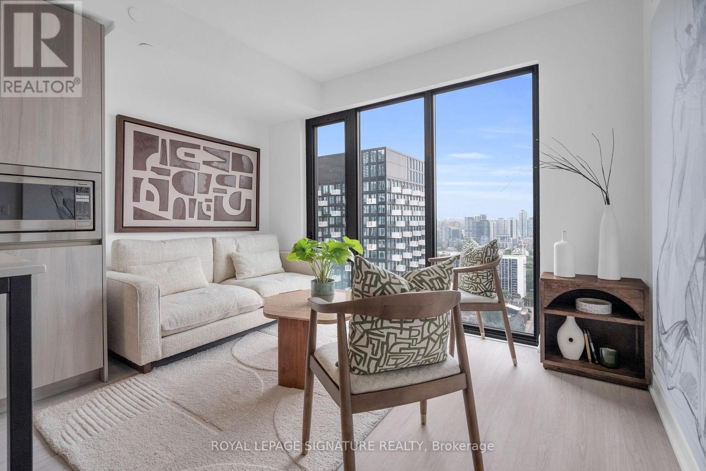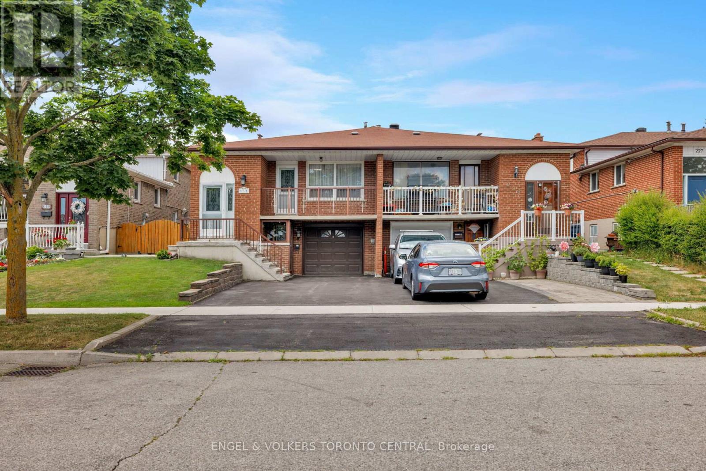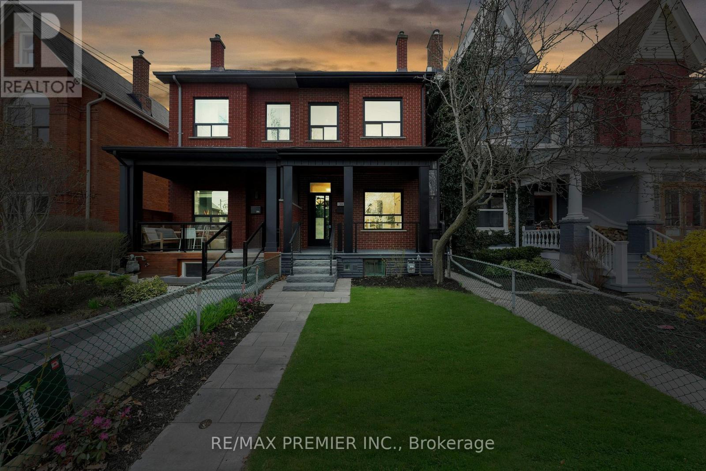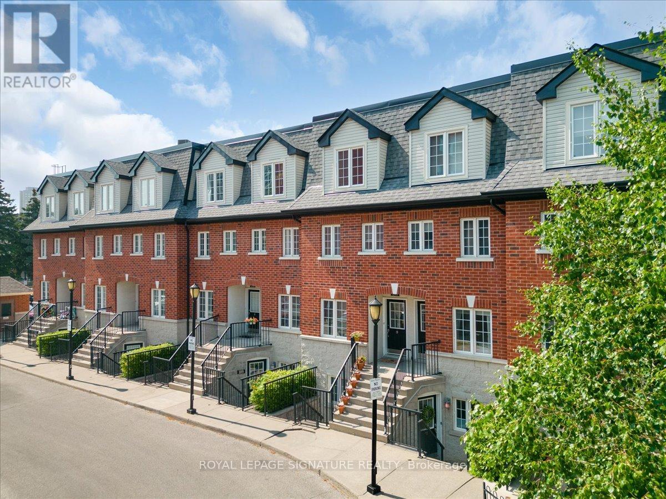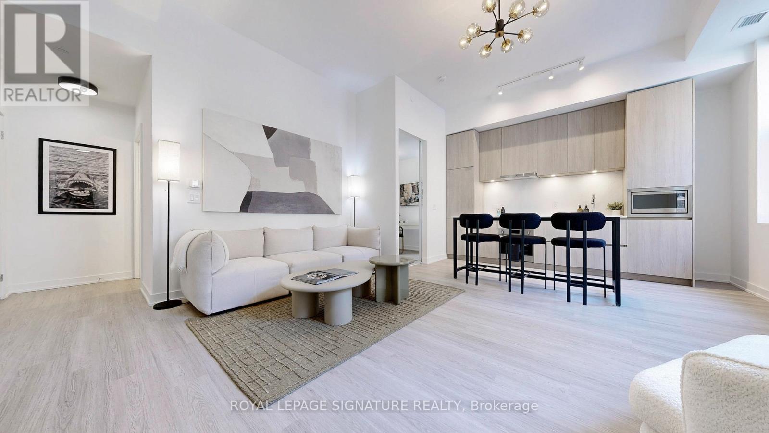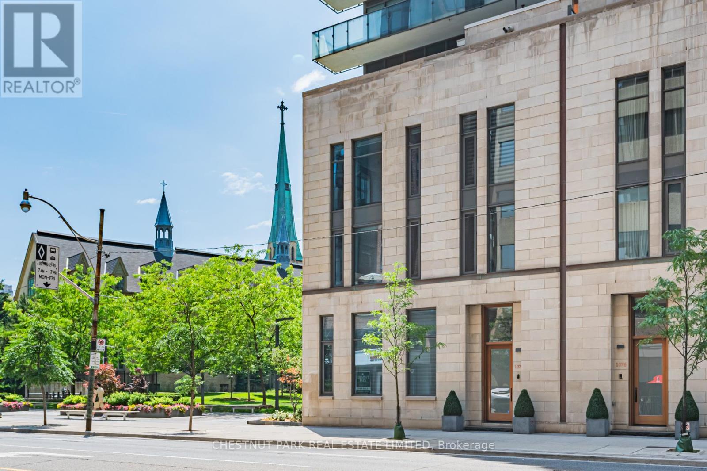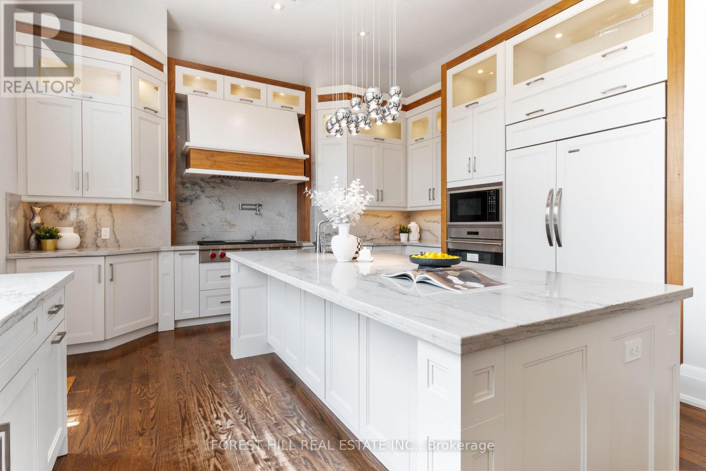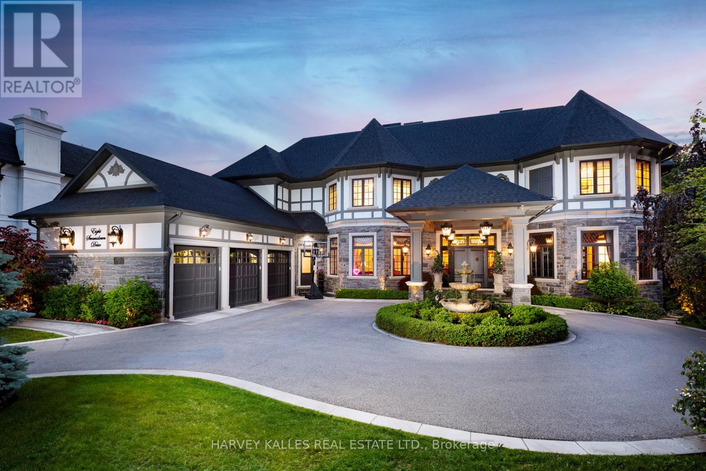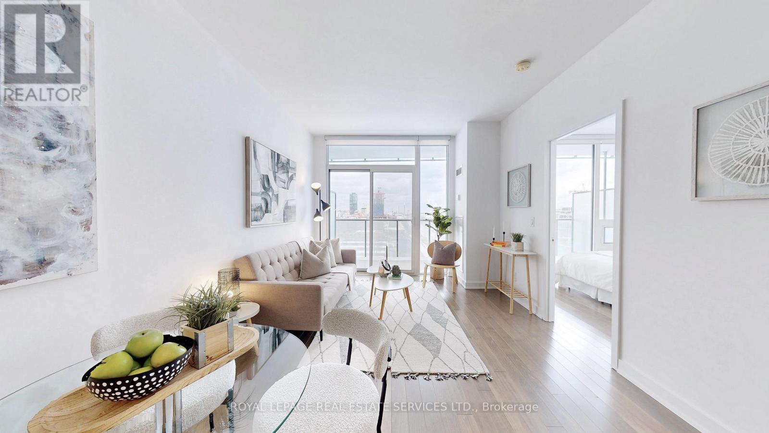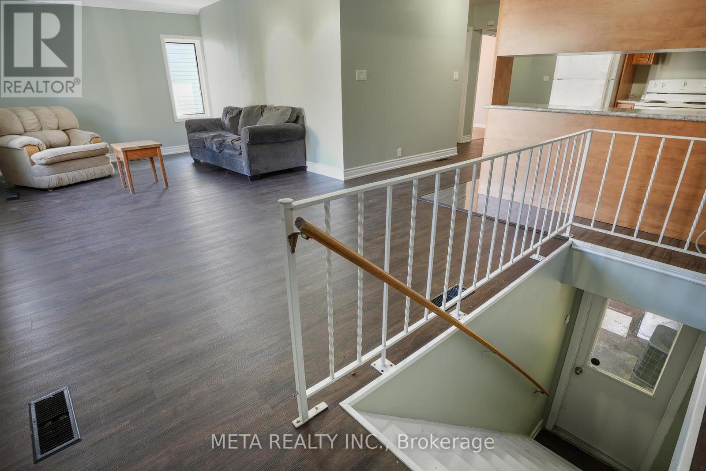T - 170 Maxwell Street
Toronto, Ontario
Wow Wow Wow!Stunning, Sun Filled, Gorgeous Detached Corner Home is a 3600 Sq Ft Home In Bathurst Manor. Top of the line, modern house. Each corner is filled with stunning interior look. Open Concept Living and Dinning concept, Kitchen with elegant Granite Counter top, Oversized Central Island, Circular stairs leads to upstairs, 5 large size bedrooms, 5 washrooms Huge Master Bedroom with large walking closet.Fully Finished stunning Basement with 2 Big Bedrooms/Kitchen with Double Quartz Counter/Custom made, sun filled huge living and a ultra modern stunning washroom. Mint property waiting for a lucky buyer! Enjoy your fun time in Huge Fenced Backyard with.Patio. Gas Connection For BBQ. Wood Work/Fireplace/ Jacuzzi Tub/Standing Shower. (id:24801)
Homelife/miracle Realty Ltd
3106 - 47 Mutual Street
Toronto, Ontario
Welcome to modern downtown living in this brand-new, never-lived-in 1-bedroom, 1-bathroom suite offering 504 sq. ft. of thoughtfully designed interior space, complete with full Tarion Warranty. Finished with approximately $15,000 in premium upgrades, including window blinds throughout, upgraded kitchen cabinetry with a pantry cabinet, a full-height kitchen backsplash, induction cooktop, wall-mounted bathroom medicine cabinet, and an upgraded shower plumbing package with rain shower, slide rail, and matte black hand shower. This stylish suite boasts a sleek, modern kitchen, open-concept living area with floor-to-ceiling windows, and a spa-like bathroom perfect for professionals or couples seeking both function and style. The luxury building offers over 6,600 sq. ft. of premium amenities, including a state-of-the-art fitness center, stylish party room, expansive terrace, kids' playroom, and pet spa. Located just steps to Queen & Dundas subway, Eaton Centre, TMU, St. Michaels Hospital, and a short 12-minute walk to the Financial Districtthis is downtown convenience at its finest. (id:24801)
Royal LePage Signature Realty
231 Shawnee Circle
Toronto, Ontario
Welcome to this exceptionally spacious and well-maintained five-level backsplit, nestled in the highly sought-after and family-friendly Pleasant View neighbourhood. This home has been lovingly cared for by the same owners for over 40 years and offers an incredible opportunity for multigenerational living or rental potential with a self-contained basement suite featuring its own separate entrance. The main residence offers over 2,900 square feet of living space with three spacious bedrooms and one large den that can easily function as additional bedrooms or office spaces. The main level features a formal dining room with Hardwood under carpet, a family-sized kitchen, and a large, sun-filled family room overlooking the backyard. There are also multiple walkouts leading to two balconies, a patio, and a side yard perfect for both relaxing and entertaining. The lower-level apartment includes a generously sized eat-in kitchen that flows into the combined living and dining area, a large comfortable bedroom & three-piece bathroom, with ensuite laundry. This level is bright and functional, offering privacy and independence from the rest of the home.Additional highlights include two fireplaces, two full kitchens, and large cantina. The home has been updated over the years. Outside, you'll find an large garden shed with a concrete floor, ideal for storage or a workshop. The property is ideally located just minutes from Seneca College, as well as public and Catholic elementary schools, with quick access to Highways 401, 404, and the DVP, making commuting a breeze. This is a rare opportunity to own a versatile and spacious home in one of Torontos most desirable neighbourhoods. Don't miss your chance to make it your own. (id:24801)
Engel & Volkers Toronto Central
388 Crawford Street
Toronto, Ontario
Welcome to 388 Crawford Street a beautifully renovated, LEGAL DUPLEX home nestled in the heart of Trinity Bellwoods, one of Toronto's most iconic and sought-after neighbourhoods. This exceptional 3-bedroom, 4-bathroom residence with legal basement full height apartment perfectly balances historic charm with sleek, modern updates across three fully finished levels of living space. Step inside to soaring ceilings, rich hardwood floors, and an open-concept layout that's both functional and inviting. & a home Office for the young professionals who want to work from home, w a quick commute downtown, w/the charm of Trinity Bellwoods. The spacious living and dining areas flow seamlessly into a chef-inspired kitchen featuring quartz countertops, stainless steel appliances, custom cabinetry, and a large island with bar seating perfect for hosting friends or casual family meals. A stylish powder room adds everyday convenience. Upstairs, you'll find three well-proportioned bedrooms, including a luxurious primary suite with a spa-like ensuite, glass-enclosed shower, modern vanity, and plenty of storage. All bathrooms throughout the home have been tastefully updated with elegant tile work, upgraded fixtures, and clean, timeless design. The finished lower level adds valuable space for a family room, guest suite, gym, or home office. Complete with a sleek full bathroom and dedicated laundry, its ideal for growing families or those working from home. Step outside to a fully fenced, landscaped backyard with a brand-new deck, offering privacy, relaxation, and a perfect spot for entertaining. The welcoming front porch adds curb appeal, and the rare laneway Garage parking offers convenience in this high-demand location. Just steps to Trinity Bellwoods Park, Queen West, Ossington, and College Street. Enjoy top-tier restaurants, boutique shops, cafes, schools, and TTC all within walking distance. This is downtown Toronto living at its fine stylish, turnkey, and close to everything. (id:24801)
RE/MAX Premier Inc.
107 - 262 St Helens Avenue
Toronto, Ontario
The age-old dilemma: having perks of downtown living, or the calm of a residential neighbourhood...why choose when you can have both!? Welcome to this beautifully updated 3-bedroom, 2-bath, 2-story condo townhouse tucked into one of West Toronto's most vibrant & connected neighbourhoods. Step into a spacious foyer that leads to a modern eat-in kitchen with quartz countertops, stainless steel appliances, and a brand-new dishwasher the perfect space to cook and host. The bright open-concept living/dining room features laminate floors, pot lights, and a walk-out to your own private backyard terrace, a city oasis ideal for relaxing or entertaining, complete with new deck tiling. Freshly painted throughout, the home offers a calming, warm aesthetic. A main floor powder room adds convenience for guests, and the versatile third bedroom makes an ideal home office. Upstairs, the large primary bedroom easily fits a king bed and features mirrored closet doors and luxurious custom millwork. The renovated 4-piece bath with brand new vanity completes the second level with style. Ideal for young families or urban professionals who crave convenience and community. Location, Location, Location: just a short walk to Lansdowne Station, the GO/UP Express, and plans for a new SmartTrack GO Stations station in the works. Enjoy MacGregor Park & splash pad, West Toronto Railpath, and cultural hotspots like The Museum of Contemporary Art, Spaccio & Ethica Coffee on Sterling Rd. Enjoy neighbourhood fave, Sugo, or take a stroll to Ronces. Experience both the energy of downtown and the charm of a real community. (id:24801)
Royal LePage Signature Realty
81 Shuter Street
Toronto, Ontario
Where Heritage Charm Meets Modern Sophistication. This two-storey executive townhome seamlessly blends the timeless elegance of a heritage home with the convenience and luxury of modern condo living. Boasting 3 spacious bedrooms + den, 1361 sq ft, soaring 10'5" ceilings on main floor & 9'5" on second floor, and expansive principal rooms, this residence is an entertainer's dream. Every detail has been thoughtfully upgraded with bespoke luxury finishes, including custom cabinetry, integrated appliances, and rich hardwood flooring throughout. Enjoy a host of premium building amenities such as a state-of-the-art fitness room, a stylish party, a sprawling terrace, a kids' playroom, and even a pet spa. Situated in the heart of the city, this location is unbeatable! Steps to the Eaton Centre,Financial District, St. Michaels Hospital, TMU, and TTC. Discover city living at its finest! **EXTRAS** Indulge in the ultimate luxury with this exquisitely designed property featuring > Bespoke luxury finishes creating a seamless blend of sophistication and modern living. *Locker Included with value of $7,500.00* (id:24801)
Royal LePage Signature Realty
11 - 1074 Bay Street
Toronto, Ontario
This prestigious Yorkville luxury townhouse offers an unrivaled fusion of style and convenience. An exquisite residence showcasing impeccable craftsmanship & designer finishes with numerous upgrades throughout. Ideally situated in sophisticated Yorkville and just steps to the designer boutiques along Bloor, world-class dining, U of T & easy access to transit, this home epitomizes refined urban living at its finest. A Sun Filled Corner Suite with floor to ceiling windows and an interior design that is as functional as it is elegant with nearly 3000 sq ft of interior living space and soaring 10 ft ceilings on the main level. With 3+1 bedrooms & 4 bathrooms and 1 of only 6 townhouses in the complex with a coveted south-facing view, this property offers a serene & picturesque backdrop thats rare to find in the city. Enjoy cooking in the beautiful open concept Irpinia kitchen with ample storage space and a pantry and features top-of-the-line appliances by Sub Zero & Wolf. The open concept design is complemented by soaring 10 ft ceilings on the main level and a custom glass stairwell connecting each level. A standout feature is the private ensuite elevator, allowing for effortless movement between all levels. The 2nd floor features a flexible floor plan with an oversized family room (could be converted to another bedroom if desired) while a 2nd bedroom with a 4 piece ensuite bathroom & an oversized laundry room with storage and a 3 piece hall bathroom complete the 2nd floor. The primary suite sits atop of the townhouse with a luxurious spa-inspired custom 5 piece ensuite bathroom, walk-in closet & more customized built-in closets. Relax, entertain & unwind on the beautiful rooftop terrace with BBQ hookup and fire table, room to lounge & dine in privacy with a canopy above. A rare 3 private car garage and a lower level with a mudroom and plenty of storage add to the functionality of this home. Open house Saturday (id:24801)
Chestnut Park Real Estate Limited
57 Wedgewood Drive
Toronto, Ontario
Experience a Fresh Lifestyle Upgrade With This Remarkable 2-storey Home. Seamlessly Blending Modern Innovation With Functional Luxury, This Custom-built Residence is Nestled in a Highly Desirable Area. The Unique and Flowing Layout Highlights Contemporary Design and Exquisite Finishes, Showcasing the Finest Craftsmanship. Relish in the Elegance of Hardwood and Marble Floors, With Ceilings Enhanced by Coffered and Dropped Details, Rope Lighting, and Square Recessed Potlights. ****The Soaring Heights of 13' on the Main Floor and 11' in the Rec/basement Add to the Grandeur. A Stunning Walnut Library With Coordinated Accent Walls Awaits, Alongside Custom Vanities and Backlit Mirrors in the Bathrooms. Culinary Enthusiasts Will Delight in the Gourmet Kitchen Featuring High-end Appliances. Relax in the Luxurious Master Suite, Complete With a 6-piece Ensuite and Steam Shower. Discover More in the Finished Basement With Its Radiant Heated Floors and a Walk-out Patio Ready for a Jacuzzi Hot Tub. This Home is Not Just a Place to Live, but a Sophisticated Retreat Designed for Modern Luxury and Comfort. (id:24801)
Forest Hill Real Estate Inc.
8 Swansdown Drive
Toronto, Ontario
From vision to fruition, 8 Swansdown Drive stands as a truly unique and masterfully built residence. Every element was carefully chosen with intention, resulting in a home that exudes sophistication, comfort, and timeless beauty.Set on a secluded, lush lot in one of Torontos most prestigious neighbourhoods, the property offers unmatched privacy. A grand circular heated driveway welcomes you and your guests with ease, while a three-car garage securely houses your most prized possessions. The striking freestanding waterfall and manicured gardens create an instant sense of calm and retreat from the city.Inside, the double solid-oak doors open to a breathtaking two-storey foyer with soaring ceilings and open sightlines to the stunning rear gardens. The elegant living room features a wood-burning fireplace and retractable Floridian-style glass doors that open to a stone patio for al fresco dining. The sun-drenched kitchen and breakfast room overlook the lush grounds, while the formal dining room connects via a butlers pantry.The garden solarium is perfect for nurturing plants year-round. Additional main floor highlights include a cheerful office, art studio with water access, and a one-of-a-kind octagonal library with handcrafted detailing, a ceiling medallion, and hidden staircase.The second floor is accessed by a sweeping staircase or a wrought-iron Parisian-style elevator. A skylit hallway leads to four generous bedrooms, each with its own ensuite. A separate two-piece bath, laundry room, and pet spa complete this level.The lower level offers an impressive array of spaces: gym, yoga room, sauna, rec room, large storage, study, soundproof music room, guest suite, and more.Outdoors, enjoy over a million dollars in landscaping, a chlorine pool, fire pit, two covered pavilions (one with bar and bath), and stone pathways weaving through a magical setting.A rare offering. Welcome home. (id:24801)
Harvey Kalles Real Estate Ltd.
113 Lord Seaton Road
Toronto, Ontario
Welcome to this Bright, Spacious & Thoughtfully Designed 5-Bedrm Home. Nestled on a generous 70x110 ft. lot in prestigious St. Andrew-Windfield's (Bayview/Yonge & York Mills) enclave. This beautifully maintained home offers over 4700sq. ft. of living space (including a finished lower level)& timeless charm throughout. Discover a centre foyer with beautiful Italian tile, lrg. living & dining rms & family rm/den/office (hardwood flrs.), main fl. 2 pc powder rm, hall closet, & 5 generously sized bedrms incl. a king-size, luxurious Primary Bedrm Suite, complete with walk-through area containing 2 lrg. walk-in closets, & a lrg. ensuite retreat. Quality craftsmanship in this home is evident in every detail. A grand curved staircase (solid oak & hardwood under carpeting) welcomes you to the 2nd level, where you'll find a lrg. warm landing area & upper hall (hardwood under carpeting), a spacious walk-in cedar closet, 5 pc bathrm with lrg. closet, window & bright lighting, & hardwood fl. throughout the spacious bedrms. The bright, open-concept kitchen is perfect for family meals featuring French doors to foyer, stained glass shutters, lrg. island, built-in desk area, ceiling pot lights & custom-made solid wood (inside&out) cabinets & drawers. A main fl. laundry rm with lrg. sink & double closet sits off the kitchen with side door entrance. Step out through the double sliding door to the private, garden & cedar tree-lined backyard oasis ideal for quiet relaxation or summer gatherings. The expansive finished lower level is complete with a lrg. rec. rm, custom-built wet bar, ceiling pot lights, real wood-burning fireplace (marble/wood surround), in addition to a cold rm (wine cellar/cantina), lrg. games rm, storage areas, utility rm & a 3 pc. bathrm with W/I shower. Surrounded by multi-million dollar homes & boasting great curb appeal, its conveniently located near Hwy 401, Transit, top-rated schools, shopping, place of worship, park, tennis courts, & a wide range of amenities. (id:24801)
Right At Home Realty
1209 - 1 Market Street
Toronto, Ontario
You know you are home when you step into this exquisite 1+1 bedroom suite in the heart of downtown Toronto, with the vibrant St. Lawrence Market at your doorstep. This residence offers an unparalleled living experience with stunning city skyline and Lake Ontario views from your large east-facing balcony. Inside, you'll find a bright and spacious open-concept living and dining area, perfect for entertaining or relaxing, complemented by 9 ft smooth ceilings, hardwood flooring, and floor-to-ceiling windows that maximize natural light. The modern kitchen boasts an island, stone countertops, an undermount sink, and stainless steel appliances. The primary bedroom is spacious, features a walk-in closet, and enjoys natural light from its east-facing windows. The generously sized den, complete with privacy sliding doors and large walk-in closet, offers incredible versatility easily transforming into a second bedroom, home office, or nursery. A luxurious 4-piece bathroom features a deep soaker tub. Beyond your door, a world of amenities awaits on the sixth floor, including a screening room, guest suites, yoga & Pilates room, saunas, a boardroom with a kitchen, and an outdoor sun deck with BBQs and a garden; the state-of-the-art gym, with an abundance of natural light. Enjoy the convenience of owned locker and parking, paid visitor parking, and 24-hour security. The prime location puts you minutes from the UP Express to Pearson Airport, steps from Union Station, the Financial District, the Distillery District, Scotiabank Arena, the Rogers Centre, Meridian Hall, and the Toronto Harbourfront, with Billy Bishop Airport just a short ride away. Enjoy the multi-use Martin Goodman walking, running and cycling trail across Queens Quay East and West with restaurants, cafes, lounges, theatre, HTO and Sugar Beaches.This is the downtown lifestyle you've been dreaming of! (id:24801)
Royal LePage Real Estate Services Ltd.
3 Hastings Street N
Bancroft, Ontario
LOCATION, LOCATION, LOCATION!!! Welcome to a spacious 2-bedroom, 1-ensuite washroom, 1 parking, approximately over 800 sqft apartment right in the heart of Downtown Bancroft, ON proudly known as the Mineral Capital of with unbeatable, quick access to attractions, Ford Car Dealer, STARBUCKS, and essential services. Just about a 1-hour drive to the breathtaking Algonquin Park, one of Ontario's most famous natural attractions. Within a 5-minute walk to shops, cafés, restaurants, LCBO, Foodland, Canadian Tire, library, Skate Park, pharmacy, church, school, and hospital. Don't miss this rare chance to lease this conveniently located unit in a growing and high-demand area in one of Bancroft's most charming areas!!! Contact directly: 647-881-4464 (id:24801)
Meta Realty Inc.


