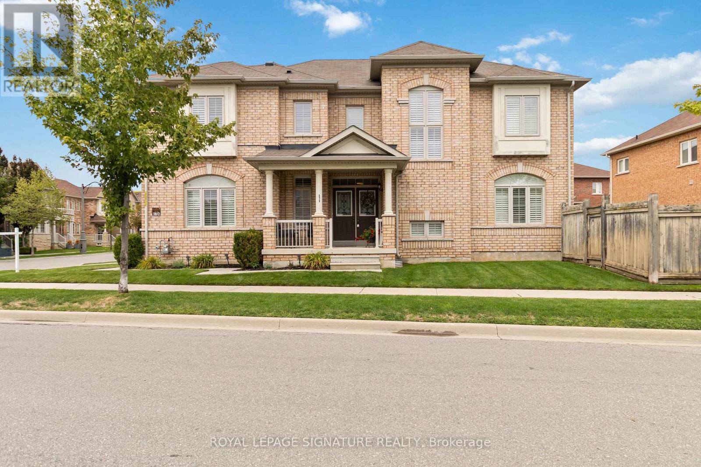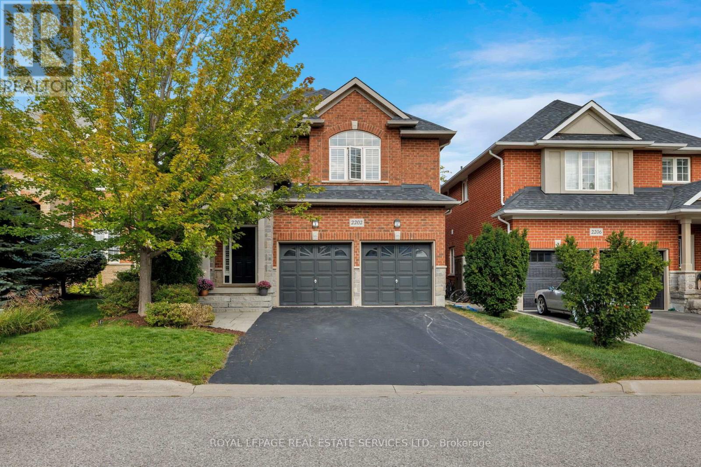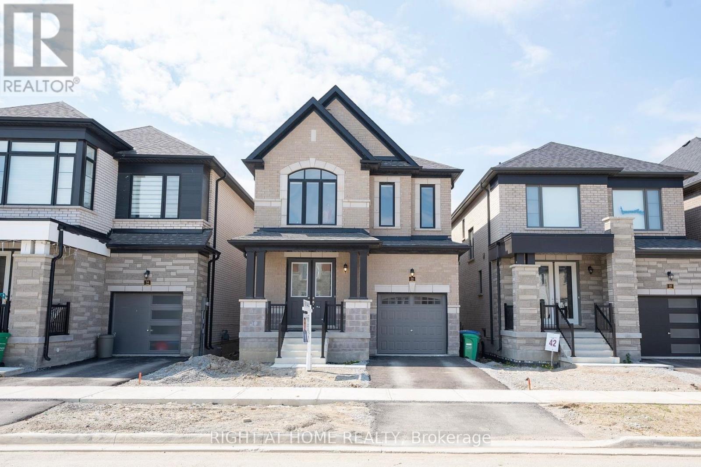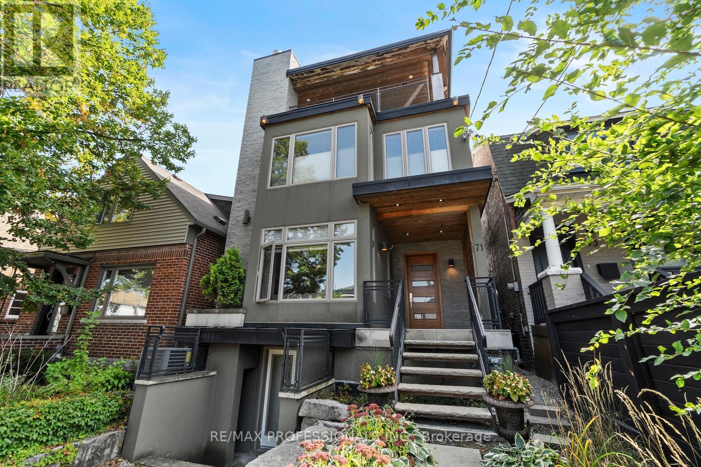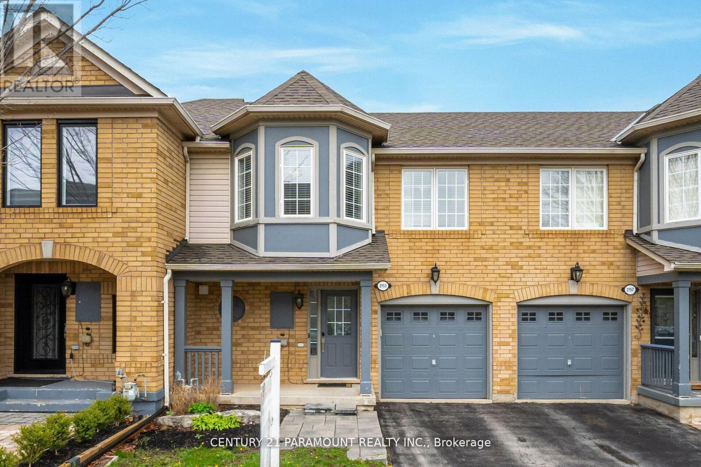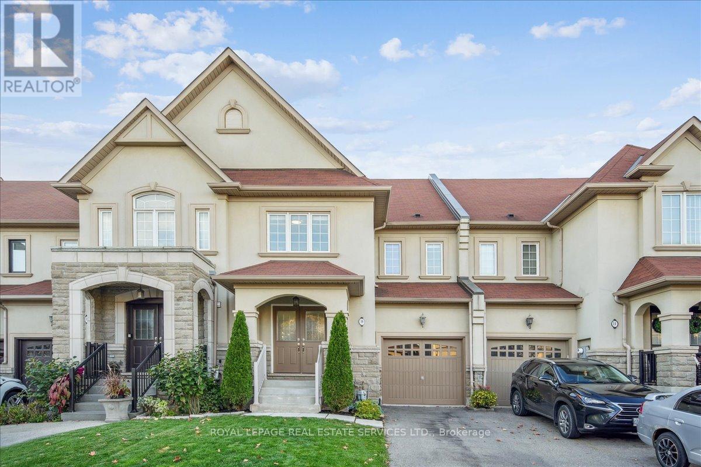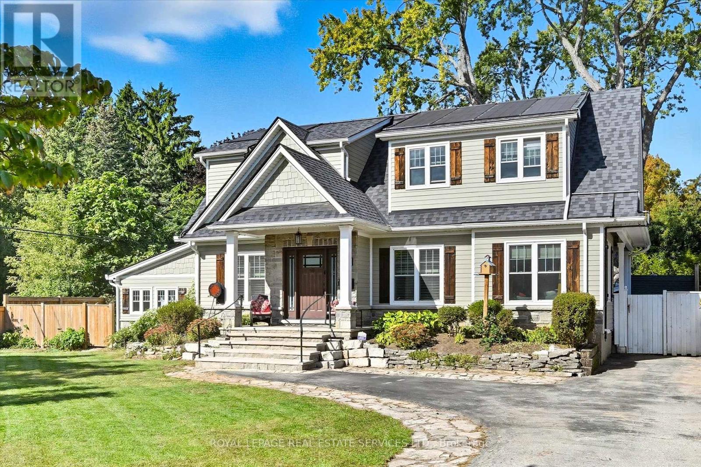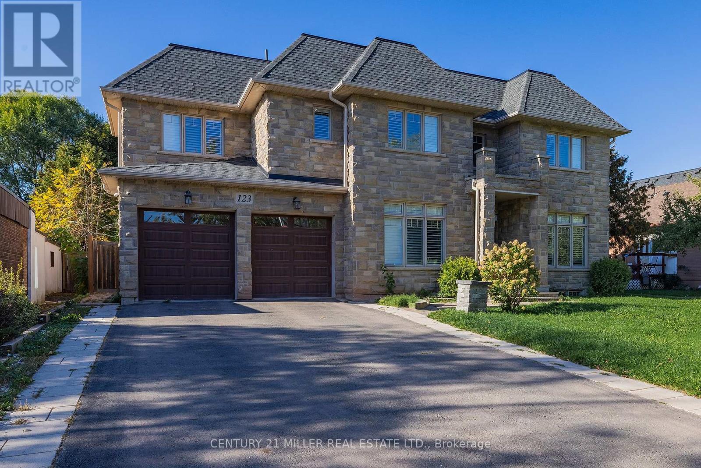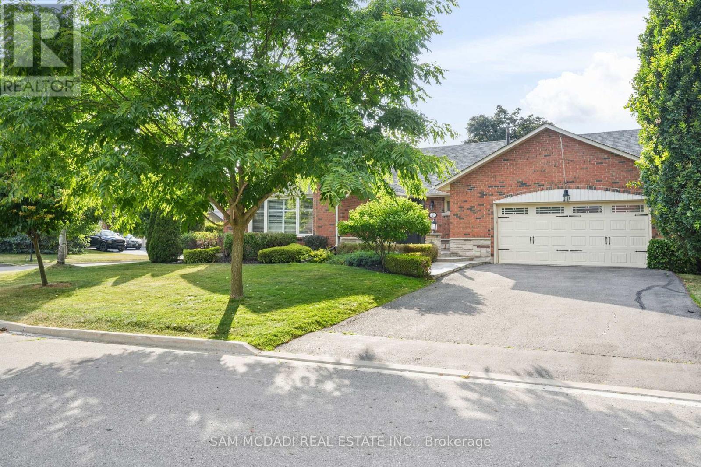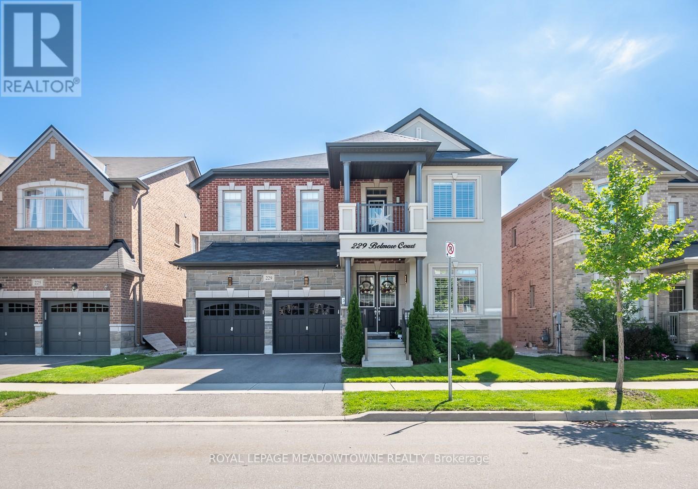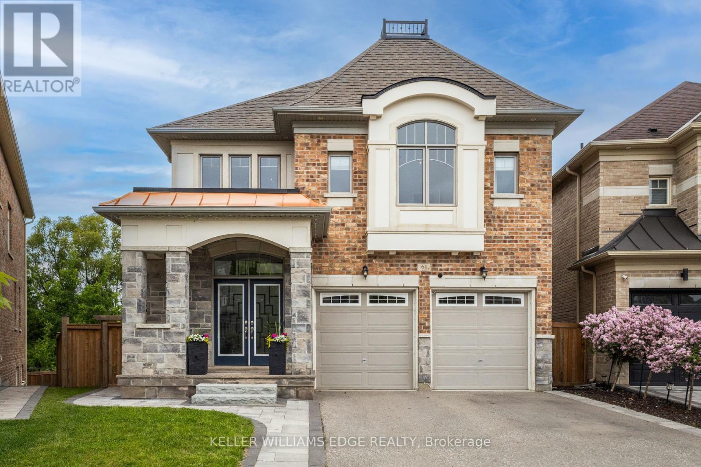573 Gardenbrook Avenue
Oakville, Ontario
Stunning Family Home in Highly Sought-After Glenorchy, Oakville! Located just steps from top-rated elementary schools, scenic parks, and trails, this home offers the perfect balance of comfort and convenience. Ideal for commuters with quick access to Highways 407, 403, and the QEW. The main level boasts a spacious kitchen with an eat-in area, seamlessly open to the family room perfect for gatherings. A formal living/dining room and a convenient laundry/mudroom complete the main floor. Upstairs, you'll find 4 generous bedrooms, 3 full bathrooms, and a versatile computer loft. Additional features include a beautiful oak staircase, a fully fenced backyard, a double garage, and a water sprinkler system for easy lawn (id:24801)
Royal LePage Signature Realty
2202 Brookhaven Crescent
Oakville, Ontario
This elegant custom 'Markay' built 5+1 bedroom, 4-bathroom luxury home with a newly finished basement is located in Westmount, one of Oakville's most desirable family-friendly communities and excellent street! Steps from top-ranked Garth Webb High School, scenic parks, and endless trails, this prime location also offers quick access to Abbey Plaza, Glen Abbey Community Centre, Oakville Hospital, and major highways (407, QEW/403) within minutes. Featuring striking curb appeal with a brick and stone facade, mature landscaping, inground sprinklers in front yard, and a private backyard oasis with a saltwater pool, stone patio, evergreens, landscape lighting, and built in outdoor speakers, this home is perfect for entertaining and family living. Inside, sophistication shines with 9-foot ceilings, hardwood floors, pot lights, California shutters, custom wall mouldings and feature walls, and stylishly updated bathrooms. The sun-filled living room with a gas fireplace, formal dining room, and main floor office enhance functionality. The dream kitchen boasts white cabinetry, granite counters, an island with a breakfast bar, stainless steel appliances, and garden doors opening to the backyard paradise. Upstairs offers a spacious family room, five bedrooms, and two modern baths, including a luxurious primary suite with a walk-in closet, soaker tub, and glass shower. The newly completed basement (2025) provides versatile living with a large rec room with a fireplace, second kitchen, office/playroom, sixth bedroom, 3-piece bath, and a second laundry room ideal as an in-law suite. Additional upgrades include some new windows and a reshingled roof (2016), pool pump, liner and refurbished filter (2021), Bosch security system, and more, making this Oakville real estate gem move-in ready. (id:24801)
Royal LePage Real Estate Services Ltd.
16 Vincena Road
Caledon, Ontario
Welcome to this inviting 3-bedroom, 3-bathroom detached house, where practicality and comfort await. Flooded with natural light through large patio doors and windows, the family room seamlessly flows into an upgraded kitchen boasting golden hardware, quartz countertops, and wifi-enabled appliances. Additional living room on main floor for extra guests. Upgraded hardwood flooring and modern staircase takes you to the master bedroom that offers a serene retreat with an ensuite bathroom featuring a freestanding tub, glass shower, and a walk-in closet. Situated conveniently near public transport, 7 mins to Hwy 410 & , Upcoming COSTCO and many other stores. Basement is a blank canvas for you to add a second unit, offering financial flexibility. Don't miss out on the chance to make this your ideal home! (id:24801)
Right At Home Realty
71 Morningside Avenue
Toronto, Ontario
Discover this stunning executive furnished rental in Swansea, featuring three spacious bedrooms plus a versatile basement including a bedroom and home office and five modern bathrooms. Perfect for families who are relocating or renovating, or visiting professionals. The property includes a double car garage for added convenience. Ideally situated within walking distance to Swansea Public School, it offers a prime location for families, while being just 10 km from downtown Toronto, ensuring easy access to urban amenities in Bloor West Village and beyond. Fully furnished and utilities included. (id:24801)
RE/MAX Professionals Inc.
2159 Baronwood Drive
Oakville, Ontario
Move-in ready 3-bedroom townhouse with no maintenance fees, featuring a brand-new kitchen (2025) and finished basement (2025) with 1 room, full washroom, and wet bar (with building permit). Newer furnace (2022), owned hot water tank, and stainless steel appliances. Separate family and dining rooms, plus a private backyard perfect for entertaining. Located near top-rated schools, shopping, highways, trails, and Oakville Trafalgar Hospital, this is a must-see property! (id:24801)
Century 21 Paramount Realty Inc.
16 Beachville Circle
Brampton, Ontario
Credit Valley Luxury Awaits! Seize this incredible opportunity to own a freehold executive townhome in Brampton's esteemed Credit Valley. This 3-bed, 3-bath residence boasts over 3100 sqft of total living space, meticulously designed for modern families. The main floor features a seamlessly flowing open-concept layout, perfect for sophisticated entertaining and comfortable daily life. Gleaming hardwood floors adorn the combined living and dining rooms and are enhanced by a cozy gas fireplace. The heart of the home is the stunning, modern eat-in kitchen. It's a chef's dream with a generous granite centre island (double sink), elegant chandeliers, and a full suite of stainless steel appliances. Granite countertops, a custom backsplash, and sliding doors open to a spacious deck (2022), ideal for outdoor enjoyment. Upstairs, retreat to the large primary bedroom, a true sanctuary featuring a large walk-in closet and a luxurious 4-piece ensuite with a soaker tub and separate stand-alone shower. Two additional bright bedrooms share a well-appointed 4-piece main bathroom. A versatile open-concept office space on this level offers flexibility. The professionally finished basement (2024) significantly expands your living options with a spacious recreation room. Plus, convenient garage access to the backyard. This desirable neighbourhood is surrounded by excellent schools, lush parks, and superb access to major highways & public transit, ensuring effortless commuting and boosting long-term value. This is your moment to secure a stunning home in one of Brampton's most prestigious communities. Act now! See it for yourself and unlock a rewarding lifestyle and investment! (id:24801)
Royal LePage Real Estate Services Ltd.
677 Greenwood Drive
Burlington, Ontario
Rebuilt in 2016, this Craftsman-inspired residence blends timeless character with modern sophistication on an extra-wide 75' x 140' lot (0.229 acres) surrounded by mature trees. The exterior features Hardie Board concrete siding with stone accents, while the interior showcases arched entryways, transom windows, and rich hardwood flooring that create a light-filled, seamless flow. The open concept main level is ideal for family living and entertaining. The living room with an electric fireplace and warm finishes leads to the dining area, which opens to a covered portico with pot lights, ceiling fan, and tongue-and-groove wood ceiling. The family room is bright and inviting, highlighted by a large picture window overlooking the backyard oasis. The kitchen impresses with granite countertops, gas cooktop, KitchenAid wall oven and microwave, and stainless steel appliances. A main floor office/bedroom with a painted brick accent wall provides the perfect work-from-home retreat, while the modern heritage two-piece bath adds vintage charm. Upstairs, vaulted ceilings and transom windows enhance the sense of space and light. The primary bedroom boasts a dramatic lofted ceiling, walk-in closet with built-ins, and hardwood floor. The loft-style bedroom features a ladder, exposed beam, and desk area, while the junior primary offers a metallic accent wall, chandelier, walk-in closet, and three-piece ensuite with body-jet shower and heated floor. The main bath includes a freestanding tub, quartz vanity, and heated floor. The finished lower level adds a three-piece bath and laundry room with LG washer and Kenmore Elite dryer. Outside, enjoy a fully fenced yard with stone patio, turf putting green, rose garden, and kidney-shaped pool (new liner 2024). The standalone garage, reimagined as a British-style pub, provides a one-of-a-kind entertaining space. A warm, timeless, and inviting home - where craftsmanship meets everyday comfort in one of Burlington's most coveted neighbourhoods. (id:24801)
Royal LePage Real Estate Services Ltd.
123 Mayfield Drive
Oakville, Ontario
Welcome to this sunlit custom residence in College Park. Enjoy refined living with a soaring 14 ft family room and dark maple floors. The gourmet kitchen includes a walk-in pantry, a butler's pantry, and built-in appliances. The flexible lower level with oversized windows suits a guest suite or office and adds a large recreation room. The primary retreat features two walk-in closets, with three additional bedrooms for family or guests. Professionally landscaped grounds with underground sprinklers, Jeld-Wen windows throughout, and parking for six. Steps to parks, minutes to Oakville Trafalgar Memorial Hospital, with quick access to Hwy 403, 407, and GO. (id:24801)
Century 21 Miller Real Estate Ltd.
7 Oldham Crescent
Brampton, Ontario
Welcome to 7 Oldham Crescent, nestled in the heart of Snelgrove, one of Brampton' s most sought-after family enclaves. Set on an impressive 88x95 ft corner lot, this spacious 3+2 bedroom, 4 bathroom home boasts thoughtful functionality across three levels. As you enter, you're greeted by a sunlit formal living room and dining room, both accented by crown moulding, wainscoting, and rich hardwood floors. The updated kitchen features stainless steel appliances, pot lights, marble countertops, and a peninsula with a breakfast bar combined with the breakfast nook. Just beyond, the cozy family room offers a gas fireplace and a walkout to the backyard, creating a natural gathering space for day-to-day living. Tour the halls and find the primary suite, which features a walk-in closet and a spacious 4-piece ensuite. Two additional bedrooms share a full bath, each with broadloom and generous closets. Downstairs, the partially finished basement includes a full secondary kitchen, two large bedrooms with above-grade windows, a rec room, 3-piece bath, and ample storage, ideal for multigenerational living or future rental potential. Appreciate the added convenience of a MyQ smart garage door system, a Google Nest video doorbell, and three Nest smoke detectors, all app-compatible and city-completed underground drainage upgrades running from the home to the curb. Outdoors, enjoy an in-ground sprinkler system and a backyard cement pad wired for a potential water feature or fountain. Located just minutes from Conservation Drive Park, Heart Lake Conservation Area, and Mayfield Plaza, this home offers easy access to schools, community centres, shopping, restaurants, and Highway 410. A rare opportunity to secure space, style, and smart functionality in a family-oriented neighbourhood. (id:24801)
Sam Mcdadi Real Estate Inc.
229 Belmore Court
Milton, Ontario
Welcome to this stunning 4-bedroom, 4-bathroom Greenpark home in Miltons highly desirable Ford neighbourhood. Built in 2019 and tucked away on a quiet, private court, this residence backs onto serene pond views and lush greenspace, offering both beauty and privacy. The main floor features soaring 10-foot ceilings, hardwood flooring, a spacious office/den, and elegant coffered ceilings in the dining and living rooms. The showpiece kitchen boasts ceiling-height cabinets with glass inserts, a waterfall quartz island, quartz counters and backsplash, and high-end stainless steel appliances including a gas cooktop, with direct access to the backyard from the large eat-in area. A spacious mudroom with interior garage access add to the thoughtful design. Upstairs, 9-foot ceilings and laminate flooring carry through to the bedrooms, including a luxurious primary retreat with two custom walk-in closets and a spa-like ensuite. Bedrooms 2 and 3 share a Jack-and-Jill bathroom, while Bedroom 4 enjoys its own private ensuite and a convenient upper-level laundry room. With parking for four vehicles and an unfinished basement with high ceilings and oversized windows, this home offers endless potential in a perfect family-friendly location close to all amenities. (id:24801)
Royal LePage Meadowtowne Realty
64 Elysian Fields Circle
Brampton, Ontario
Welcome to your dream home in Brampton West! This stunning 4-bedroom, 3.5-bath residence sits on an oversized lot backing onto the lush Credit Valley Conservation area, where modern elegance meets natural serenity. A beautifully landscaped front yard leads to a covered porch and upgraded entryway. Inside, wide plank engineered hardwood floors flow throughout the main and upper levels, while oversized windows fill the open-concept great room and gourmet kitchen with natural light. The chef-inspired kitchen features beige shaker cabinetry, a designer tile backsplash, quartz countertops, a large island with breakfast bar, a butler's pantry, and top-of-the-line appliances. Oversized patio doors open to a composite deck with glass railings, perfect for relaxing evenings by the fire table while enjoying tranquil greenspace views. Upstairs, the primary suite is a true retreat with a custom walk-in closet and a spa-like ensuite featuring heated floors, a glass-enclosed tiled shower, a freestanding jacuzzi tub, a double Carrara marble vanity, and a private water closet. Two bedrooms share a stylish Jack and Jill bath, while the fourth includes its own ensuite. The walk-out lower level with Dri-Core subfloor awaits your personal touch and opens to a covered patio overlooking a spectacular 12x27 saltwater pool with waterfall bowls, a Sunshelf, and custom LED lighting-ideal for summer days or starry nights. Every detail of this home reflects refined craftsmanship and thoughtful design. Nestled in one of Brampton's most desirable neighborhoods, it offers easy access to top-rated schools, parks, golf, and more. This is more than a home-it's a lifestyle. Picture summer BBQs on the deck, cozy nights by the fireplace, and unforgettable family moments by the pool. Don't miss your chance to make this extraordinary property your forever home. Explore the digital brochure to discover all the exceptional upgrades and luxury features that make it truly remarkable. (id:24801)
Keller Williams Edge Realty
342 Pomona Avenue
Burlington, Ontario
Set on a breathtaking 70'x209' private lot in Burlington's prestigious Roseland community, this stately stone and stucco home offers over 5,850 sq ft of finely curated living space across three levels. Showcasing timeless elegance and old-world craftsmanship, this home impresses with custom millwork, plaster crown mouldings, custom built-ins and rich hardwood, limestone and porcelain floors. Step into a grand foyer that leads to elegant formal dining and living rooms with a gas fireplace then discover the heart of the home: a chef's dream kitchen featuring a sprawling island, top-of-the-line appliances, walk-in pantry, sunlit breakfast area with a walk out to the stunning gardens. Adjoining the kitchen is the great room with a two-storey ceiling, gas fireplace and a wall of windows framing your own backyard paradise. The main level also features a home office, stylish powder room and custom mudroom with access to an oversized double garage with epoxy floors. Upstairs, unwind in your primary retreat with vaulted ceilings, sunlit walk-in closet and luxurious 4-piece spa-inspired ensuite with steam shower. A loft-style library with built-in bookcases overlooks the great room and three more spacious bedrooms include a private guest suite, a shared 4-piece bath and convenient upper-level laundry. The lower level features a home theatre room, hobby room, second laundry, fitness studio with beverage centre and 3-piece bath and storage. Outside, the resort-style backyard is an entertainer's dream featuring a 20'x40' saltwater gunite pool ('19), stucco pool house ('15) with kitchenette, change room and garden storage, a pergola-covered stone patio ('19) with gas fireplace, dramatic landscape lighting and tranquil stone water feature, surrounded by stunning, lush, mature gardens. Just steps to top schools, parks, downtown and the lake, this distinguished home with its meticulous attention to detail exudes warmth and comfort and will appeal to the most discerning buyer. (id:24801)
RE/MAX Aboutowne Realty Corp.


