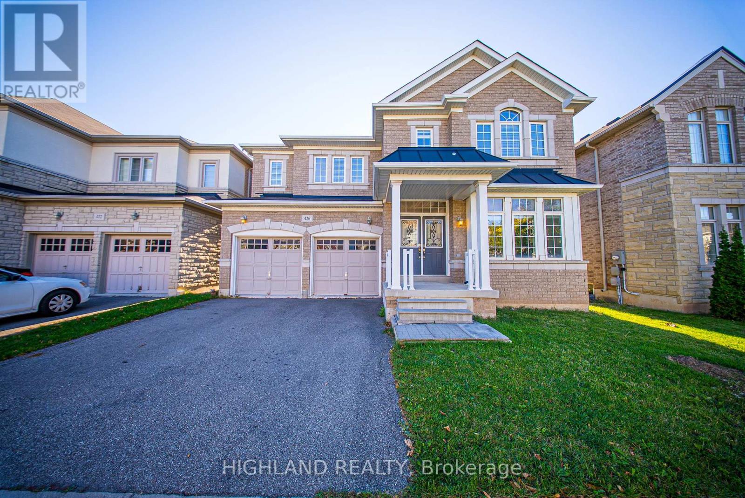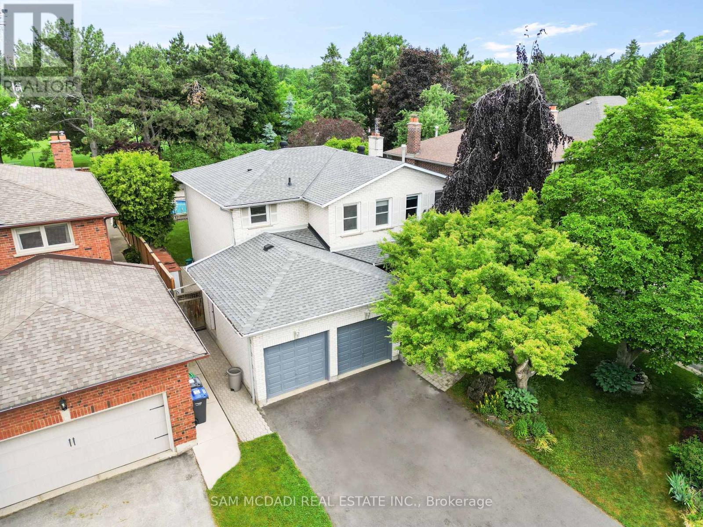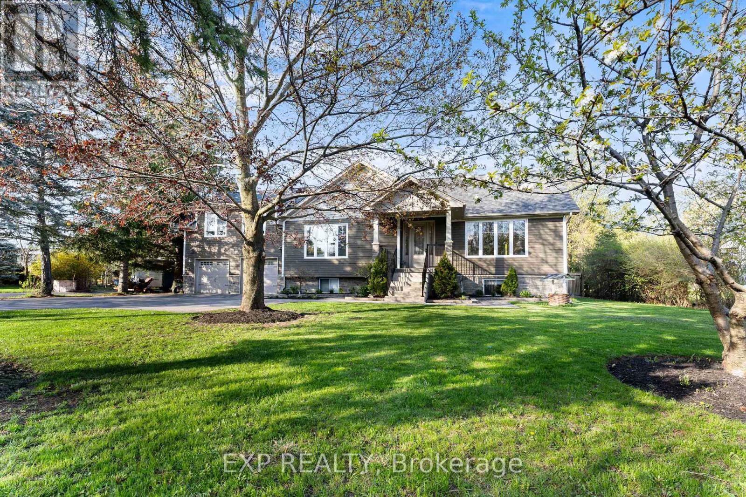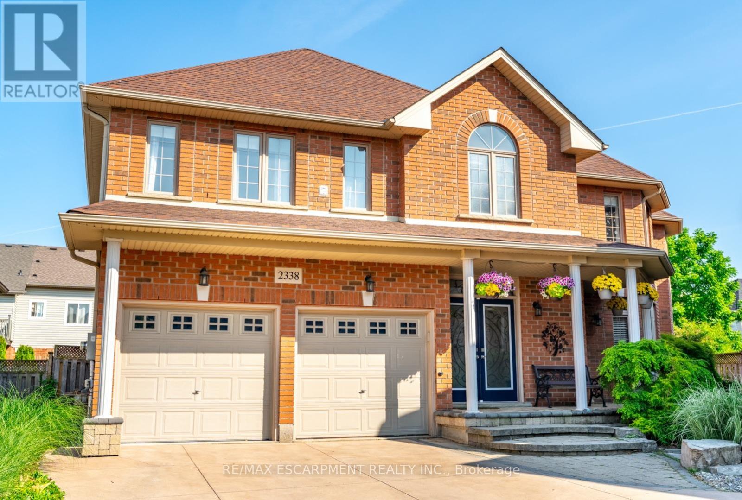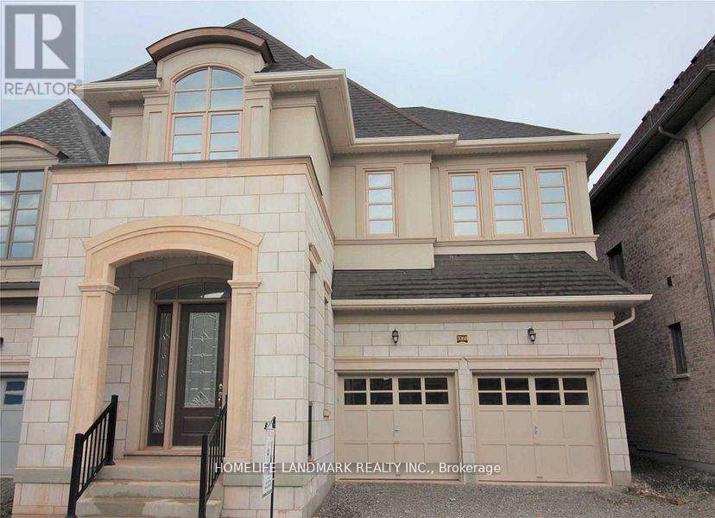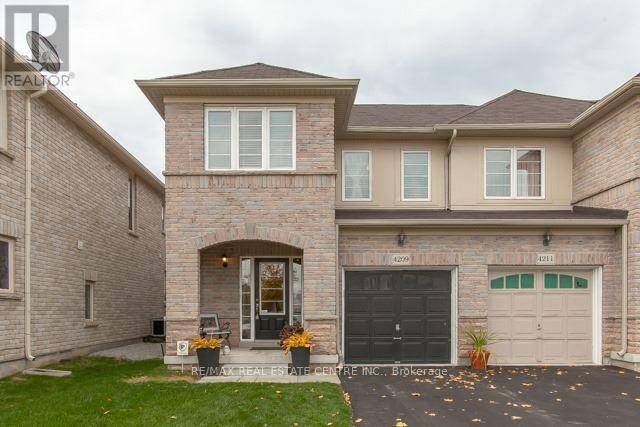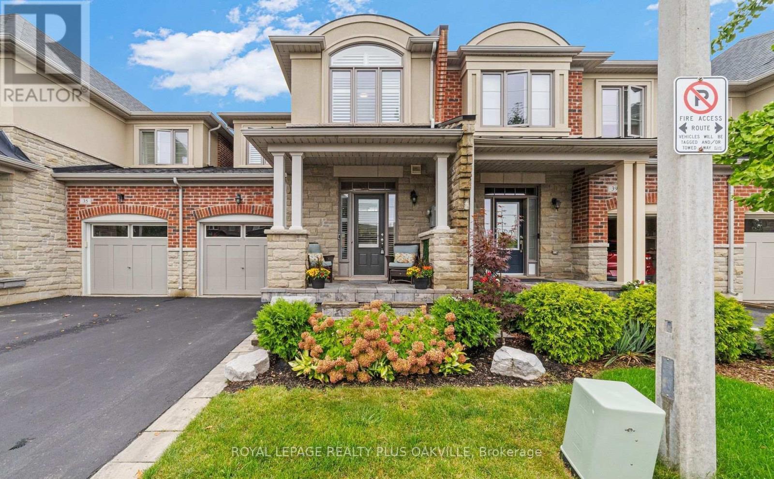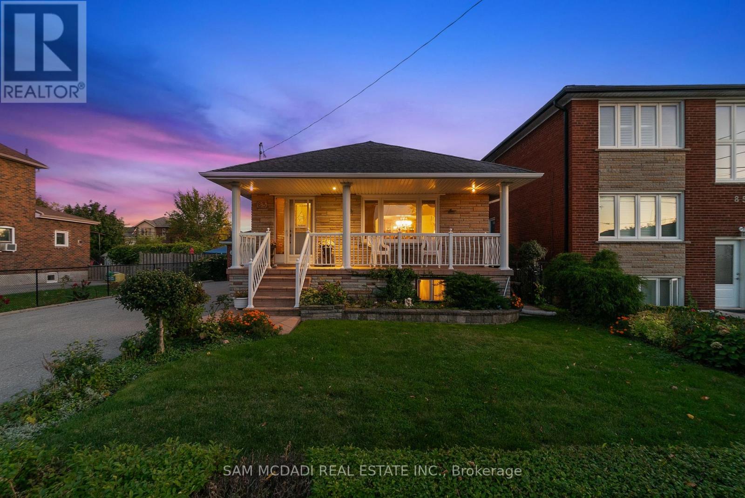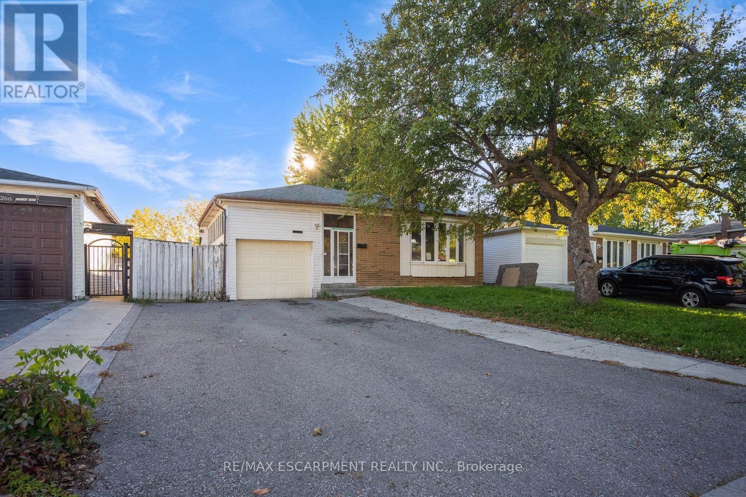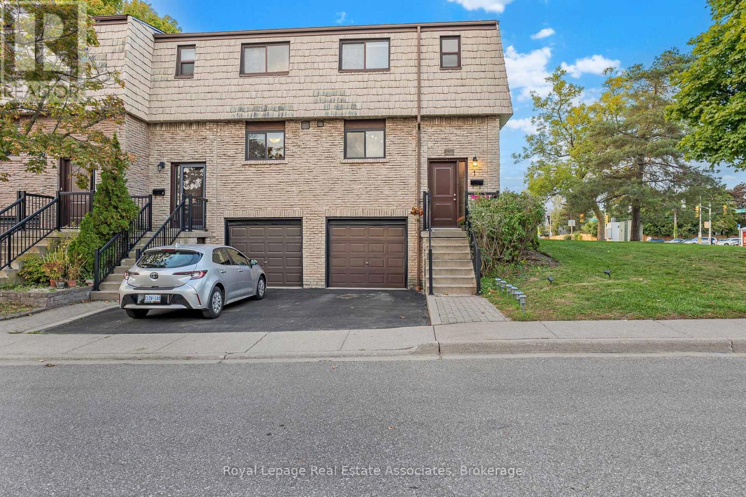426 Hidden Trail
Oakville, Ontario
Spectacular & Luxury 4 Bedrooms/4 Washrooms Detached Home In High Demand Glenorchy Community Of Oakville. This Stunning Residence Offers Over 3,300 Sqf Of Elegant Living Space In A Highly Sought-After, Family-Oriented Neighborhood. Featuring 9-Ft Ceilings, and Hardwood Floors Throughout The Main Level. Custom-Made Kitchen With Granite Countertops, Large Centre Island, And Extended Cabinetry. Spacious Main Floor Office With Coffered Ceiling, Perfect For Working From Home. The Second Floor Features Newly Installed Hardwood Floors, A Large Den (Can Be Used As 5th Bedroom/Play Area/Study), And An Impressive Layout. Primary Bedroom Includes A Dressing Area, Huge Walk-In Closet, And 5-Piece Ensuite With Soaker Tub. Second Primary Bedroom Offers A 4-Piece Ensuite, Large Windows, And A Closet. Additional 2 Generous-Sized Bedrooms Provide Comfort And Flexibility For Family And Guests. The fully fenced backyard is perfect for summer gatherings, BBQs, and outdoor family activities, offering both privacy and relaxation. Located Close To Parks, Trails, Highways, Shopping Centers, Top-Rated Schools, Restaurants, Hospital, And Sports Complex. A Perfect Combination Of Luxury, Functionality, And Convenience - Ideal For Modern Family Living. (id:24801)
Highland Realty
1713 Pengilley Place
Mississauga, Ontario
Welcome to Clarkson Village, one of South Mississauga's most desirable family-friendly neighbourhoods where sought-after amenities including the Clarkson Go station, the QEW, renowned Rattray Marsh, Mentor College Private School, and Port Credit's vibrant waterfront parks, boutiques, and restaurants are conveniently located. Inside this executive family home situated on a private cul-de-sac lies an upgraded interior with new hardwood floors, pot lights, and expansive windows that flood each space with an abundance of natural light. The open concept layout keeps residents connected with the charming family room opening up to the upgraded kitchen elevated with a large centre island, quartz countertops, KitchenAid stainless steel appliances, and a great sized breakfast area that opens up to your private backyard oasis for a seamless indoor-outdoor entertainment experience. Ascend upstairs where you will locate 4 generously sized bedrooms with their own design details and a 4-piece bath. The prodigious Owners suite provides a serene escape of rest and relaxation with a large seating area, a walk-in closet for all of your prized possessions, and its very own 4-piece ensuite. Adding to this home's allure is the completed basement, which extends your living space and offers a recreational room with a gas fireplace, pot lights, and a 2-piece bath. An absolute must see, this home is situated on a 50 x 144 ft lot and offers a private outdoor sanctuary encircled by beautiful mature trees and boasting a stone patio for alfresco dining, a deck with hot tub, and a gated inground swimming pool. Located on a quiet street with no neighbours behind and backing onto greenspace, this home is just 1 km from Clarkson GO station and offers a direct, high-speed GO train ride to Union Station in approximately 22 minutes. Don't miss this rare opportunity to own a refined family home in a prime Clarkson Village location - book your private showing today. (id:24801)
Sam Mcdadi Real Estate Inc.
13379 Trafalgar Road
Halton Hills, Ontario
An exceptional bungalow built in 2018, offering 3,000 sq ft of living space on a half-acre lot. This home features 3+1 bedrooms and 3 bathrooms. The open-concept main floor boasts a chef's kitchen with granite countertops, ample cabinetry, new KitchenAid appliances, and dual stoves. Upgrades include a built-in security system, freshly painted walls, hardwood flooring, crown molding, enhanced lighting with pot lights and dimmers, custom walk-in closets, and new bathroom vanities. The main level offers two bedrooms with walk-in and double closets. The second-floor primary suite features a glass-enclosed shower, an upgraded vanity, a custom-built closet, tailored window treatments, and heated bathroom floors. The basement features a spacious media room with a gas fireplace, an additional bedroom, and a laundry room with a new Samsung washer and dryer. The backyard oasis includes an outdoor deck, an in-ground salt system swimming pool, a custom pool house, a professional-grade basketball court, a built-in stone fire pit, and a children's playground. The garage features epoxy floors, with some gym equipment included in the purchase price. Conveniently located near local shops, farms, grocery stores, gas stations, parks, and schools, this property is just 15 minutes from Highway 401 and the Toronto Premium Outlets. With the anticipated Highway 413 only 10 minutes away, the property's value is expected to appreciate significantly. Don't miss this unique opportunity to own a dream home that truly has it all (id:24801)
Exp Realty
2338 Norland Drive
Burlington, Ontario
Discover this stunning four-bedroom home with one of the biggest backyards, nestled in the desirable Orchard neighbourhood. The spacious layout features a comfortable and stylish interior with over 4,500 square feet of living space. The elegant kitchen has tons of pantry and storage cabinets, a large island with seating and stainless appliances and leads to a mudroom with backyard and garage access. The main floor office/dining room has direct access to the porch (home business). The second level has been tastefully updated with luxury vinyl plank flooring and features a massive primary suite with a large balcony, updated five-piece ensuite and his and hers closets. Three large bedrooms, a full bathroom and a convenient laundry room complete the second level. The finished basement is perfect for entertaining with a custom wet bar featuring granite counters, stone accent walls, two bar fridges, stone fireplace and tasteful lighting. A third full bathroom and large storage area complete the basement. Outside, your private backyard oasis awaits with an in-ground heated pool, soothing hot tub, aluminum pergola and two levels of stone patio and immaculate landscaping - perfect for year-round enjoyment. Three seating areas provide an ideal space for outdoor dining, gatherings or relaxing at the end of the workday. The beautifully landscaped yard features mature perennials and trees, all maintained by an irrigation system. This beautiful property combines unrivalled luxury, comfort and outdoor living in a sought-after community. RSA. (id:24801)
RE/MAX Escarpment Realty Inc.
3068 Post Road
Oakville, Ontario
Elegant "Knight" Model In Fernbrook's Seven Oak Community, 3201Sf, 10 Ft Ceilings On Main & 9 Ft On 2nd Flr And Bsmt. Hw Fl Through-Out. Stained Oak Staircases W/Decorative Steel Spindles To Bsmt With Finished Landing. Gourmet Eat-In Kitchen Incl Granite Countertops, Custom Soft Close Cabinetry, Wolf/Sub-Zero Appls. Spacious Mstr Bdrm W/ W/I Closet. Close To Hospital, Schools, Restaurants, Stores, Parks, Public Transit. (id:24801)
Homelife Landmark Realty Inc.
4209 Thomas Alton Boulevard
Burlington, Ontario
This beautifully maintained and fully semi-detached home in Alton Village offers a bright and spacious layout with 3 bedrooms and 3.5 bathrooms. Featuring laminate flooring on the main level, pot lights, and numerous upgrades throughout, this home combines comfort and style. The modern kitchen comes fully equipped with all appliances, while the second floor includes a convenient ensuite laundry and a large master bedroom with a full ensuite bath. Enjoy a walkout to a fully fenced backyard, perfect for outdoor relaxation. Ideally located within walking distance to schools, parks, and recreation facilities, and close to all amenities. A must-see opportunity! (id:24801)
RE/MAX Real Estate Centre Inc.
385 Pine Cove Road
Burlington, Ontario
One-of-a kind custom-built 3+1 bedroom, 5-bathroom home in Burlington's prestigious Roseland neighbourhood. Offering approx. 3,000 sq. ft. plus a fully finished lower level, this residence showcases luxury finishes, designer kitchen, and open-concept living perfect for family life and entertaining. The upper level features three spacious bedrooms, each with ensuite access, and a convenient laundry room. Step outside to your private backyard oasis with inground pool, hot tub, and patio. Parking for 3 cars in driveway. Located in the John T. Tuck school catchment and minutes to downtown Burlington and the lake (id:24801)
RE/MAX Escarpment Realty Inc.
37 Diamond Leaf Lane
Halton Hills, Ontario
Experience refined living in this stunning executive townhome, featuring 3 spacious bedrooms, 2.5 baths, and a beautifully finished basement. The inviting main floor showcases soaring 9' ceilings, generous living room, gleaming hardwood floors, elegant potlights, direct garage access and access to the yard from the home and from the garage. The open-concept kitchen offers exceptional storage and space, making it the perfect hub for family gatherings and entertaining. Upstairs, the grand primary suite is a true retreat, complete with a walk-in closet and a luxurious, upgraded ensuite. Two additional bedrooms and a modern 4-piece bath provide comfort and functionality for the whole family. The fully finished basement extends your living space with a custom gym, cozy recreation area, potlights, and ample storage. Step outside to your own private oasis - a beautifully landscaped yard featuring a spacious seating area, a deluxe Jacuzzi hot tub for 8-9 guests and a gas line for your bbq. Ideally located just steps from top-rated schools, parks, and shopping, this home is perfect for young families or those looking to downsize without compromise. Don't miss this rare opportunity to own a home that truly has it all! (id:24801)
Royal LePage Realty Plus Oakville
7 Dolomite Drive
Brampton, Ontario
Welcome to 7 Dolomite Dr 3100 Sq. Ft As Per Builder plans. lived Elegantly updated Fully Detached house with Lot Full Of Natural Light & Lots Of Windows. Main Floor Offers Sep Family Room, Combined Living & Dining Room!! Upgraded Kitchen With Granite Counter Tops, Central Island!! Second Floor Offers 4 Good Size Bedrooms + 3 Full Washrooms!! Master Bedroom With Ensuite Bath & Walk-in Closet!! Extended Driveway. No sidewalk, The main floor also features a convenient laundry room and an entrance from the garage and a decent-sized backyard, this house is a true gem. Don't miss OUT. (id:24801)
RE/MAX Gold Realty Inc.
83 Evans Avenue
Toronto, Ontario
Welcome to 83 Evans Avenue, Toronto - an elegant raised bungalow on a rare 49' x 125' lot that blends classic curb appeal with refined old-world charm; the main floor offers three well-proportioned bedrooms including a bright primary bedroom, a welcoming living and dining area with large windows and a functional kitchen suited to everyday family life. Descend to a fully finished basement that reads like a thoughtfully curated European retreat, where graceful arches, textured stonework and a dramatic stone feature wall frame with a built-in bar, and a gas fireplace anchors a warm, intimate gathering space perfect for entertaining or quiet evenings. Finishes and detailing throughout the lower level evoke an old-world aesthetic married to modern comfort, offering flexible living space for a media room, home office or guest suite while providing abundant storage and laundry. A dedicated cold storage room adds practical utility for seasonal goods and pantry needs. Outside, the deep, private lot with mature trees includes a garden shed, a charming gazebo, driveway parking and an attached garage, creating generous outdoor and parking options with room to expand. A welcoming front porch enhances the home's curb appeal and provides a perfect spot to enjoy the neighborhood setting. Nestled close to schools, parks, transit and shopping, this property delivers comfortable single-level living with exceptional lower-level accommodations and timeless character - book your private showing today. (id:24801)
Sam Mcdadi Real Estate Inc.
7270 Topping Road
Mississauga, Ontario
Spacious bungalow with 4 bedrooms + den, 3.5 bathrooms and 3 kitchens. Enjoy the added convenience of driveway parking for 4 vehicles and an oversized garage. On the main floor, you will find a kitchen, a dining area, a spacious open living room, 3 bedrooms, a 4-piece bathroom, a 2-piece bathroom, and laundry. Downstairs, there are two living areas with their own individual access, each with a kitchen, living space, and a 4-piece bathroom. The large open backyard offers plenty of greenery. Providing abundant possibilities, this home is awaiting your personal touch. Ideally located close to all amenities, parks, schools including Humber College, Toronto Pearson Airport, with easy highway access and more. (id:24801)
RE/MAX Escarpment Realty Inc.
1 - 1536 Sixth Line
Oakville, Ontario
Experience refined living in this elegant 3-bedroom, 2-bathroom end-unit townhouse in Oakville's highly sought-after College Park community. The heart of the home boasts a gourmet kitchen with stainless steel appliances and a stylish stone backsplash, seamlessly flowing into bright and spacious living and dining areas enhanced by rich hardwood floors and abundant natural light. Each bedroom offers generous proportions, large windows framing serene greenery, and a tranquil atmosphere ideal for rest or work-from-home flexibility. Take comfort in your daily routines with two full bathrooms featuring contemporary fixtures and finishes. Step outside to a private backyard with the added benefit of end-unit privacy, perfect for entertaining, gardening, or simply enjoying your morning coffee. Located just minutes from top-rated schools such as Sunningdale and White Oaks, parks, premier shopping, and multiple transit options, this townhome offers unmatched convenience for commuting and lifestyle needs. This residence is a rare opportunity for families seeking a home that balances style, comfort, and an enviable location. (id:24801)
Royal LePage Real Estate Associates


