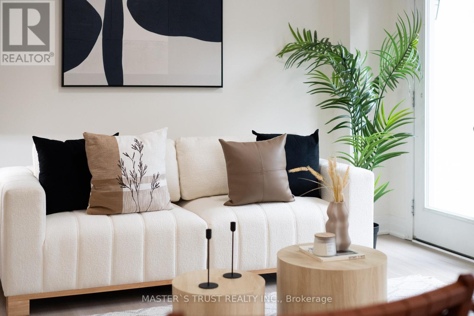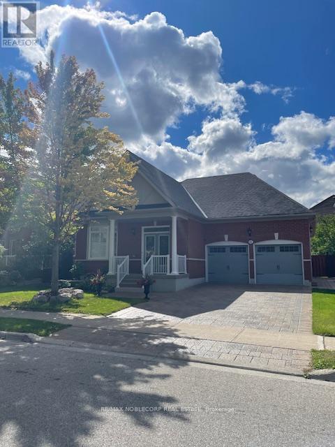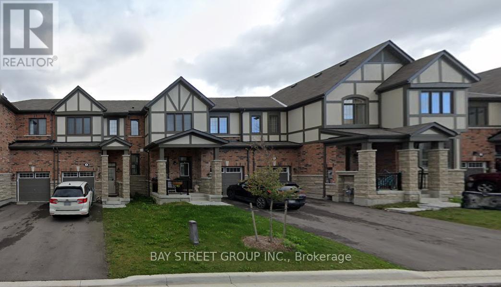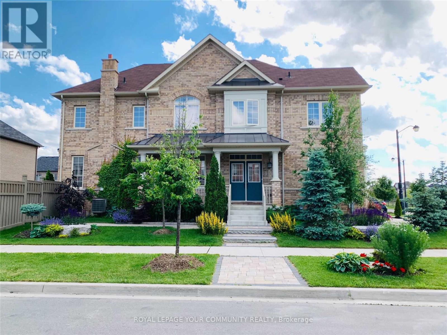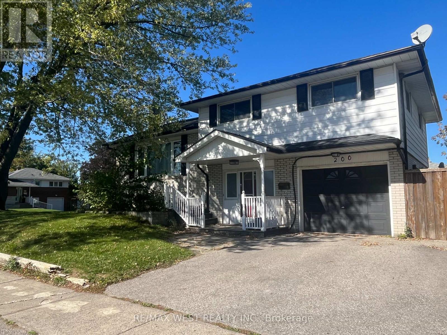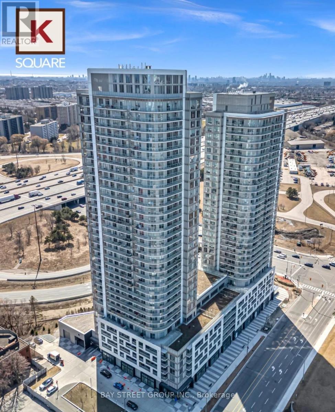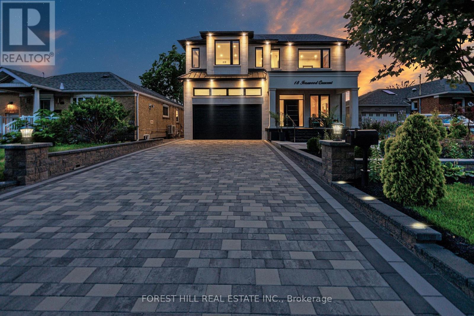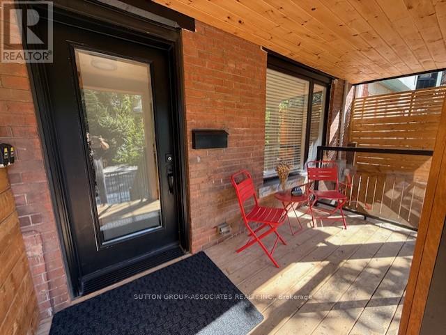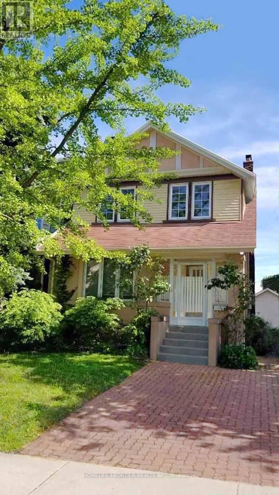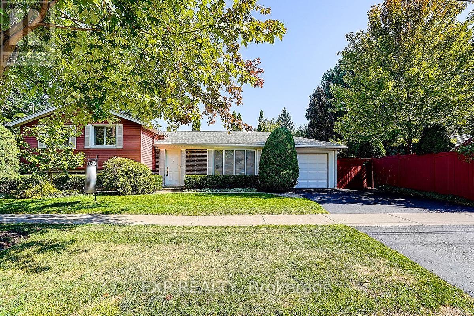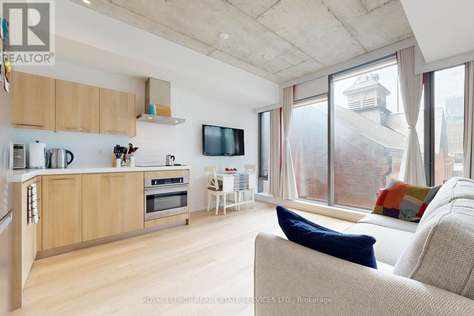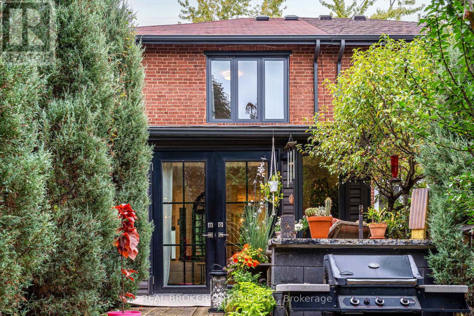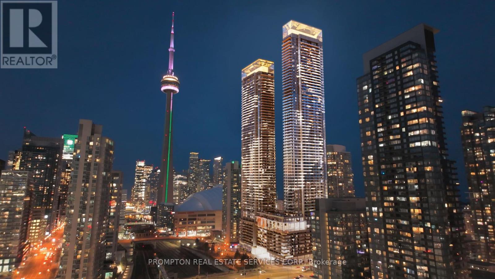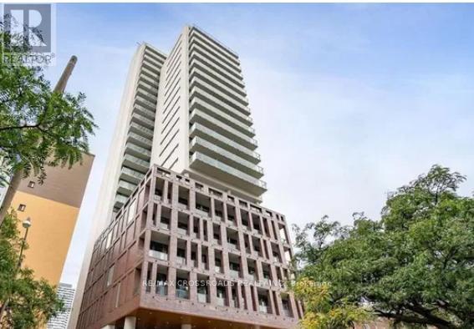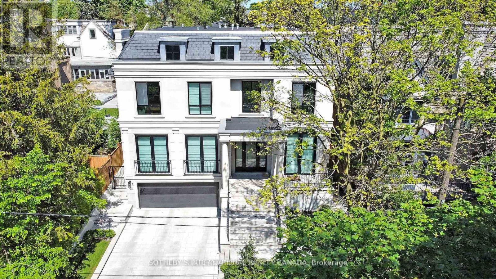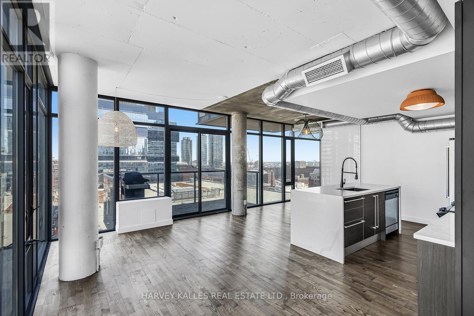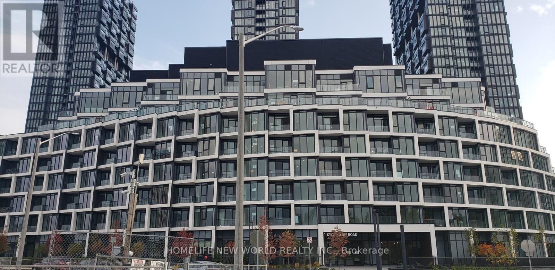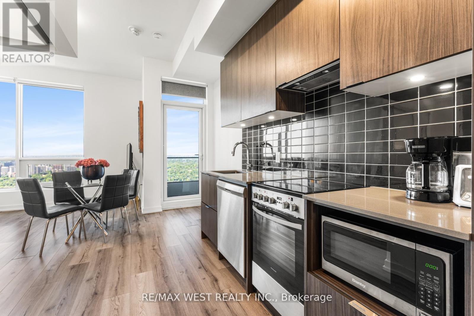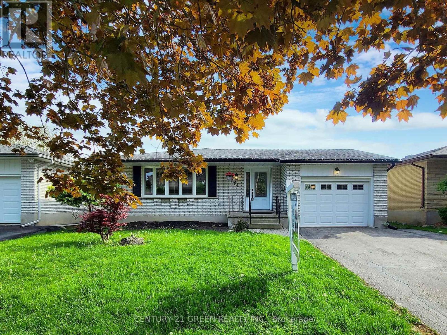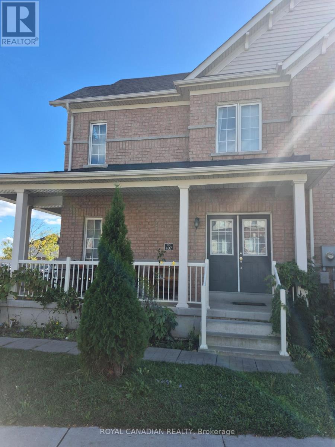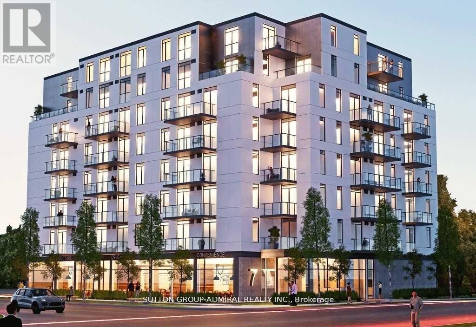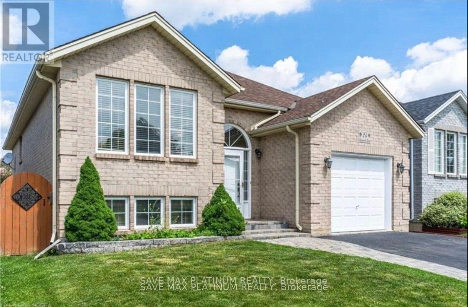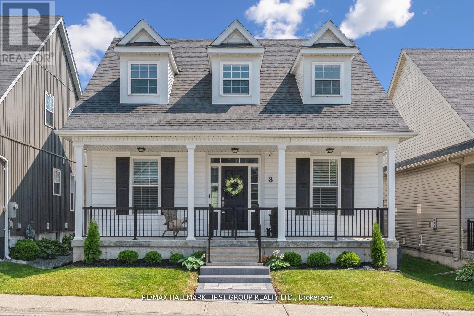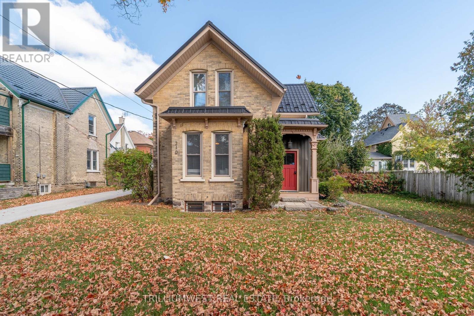27 Beverley Glen Boulevard
Vaughan, Ontario
Welcome to your newly renovated townhouse, offering exceptional space and modern style throughout. With generous living areas, a bright open-concept kitchen, three spacious bedrooms, and three bathrooms, this home is ideal for families seeking both comfort and convenience. Thoughtfully updated from top to bottom, its truly move-in ready with sleek contemporary finishes. Located in a vibrant community, you'll be just steps from parks, schools, shops, restaurants, the community center, grocery stores, shopping mall, and public transit. Residents could also enjoy access to premium amenities, including a swimming pool, sauna, and fitness center ($40/month). A perfect blend of comfort, convenience, and modern design ready for your family to call home! (id:24801)
Master's Trust Realty Inc.
211 Saint Francis Avenue
Vaughan, Ontario
Stunning Home In Vellore Village!! This one-of-a-kind home is fully upgraded. Home Features Luxurious Finishes, Pot Lights, Crown Moulding, Hardwood Flooring & Custom Luxury Baths, Renovated Contemporary 2 Kitchen & Centre Island, Custom Backsplash, W/O To Patio, fully finished basement with an extra bedroom and 4-piece bath. Interlocked Driveway and Fenced Backyard. Finished Lower Level Perfect For Entertaining Or Nanny Suite W/1 Br, 4-pc bath, & Full Kitchen. (id:24801)
RE/MAX Noblecorp Real Estate
3 Ness Drive
Richmond Hill, Ontario
Welcome to this bright and stylish 3-bedroom, 3-bathroom traditional townhouse with a beautiful back yard and low-maintenance front yard. Long drive way can park 2 cars plus single detached garage, 3 parking in total. Inside, enjoy abundant natural light, hardwood floors throughout. 2 spacious walk-in closets on the 2nd floor. Convenient location: just few minutes walking to Richmond Green Park and Richmond Green Secondary School. Costco, Home Depot are just cross the street. Easy to access to Highways 404/407. (id:24801)
Bay Street Group Inc.
59 Richler Avenue
Vaughan, Ontario
BEAUTIFUL FAMILY HOME, Over 2000 Sf. Detached Corner House On A Premium Lot In Kleinburg. Plenty Of Rooms For Everyone In Your Family. Hardwood Floor On Main And Upper Hallway. New & Upgraded Kitchen With Granite Counter Top And Pot Lights. S/S Appliances. Four Spacious Bedrooms With 4 Pc. Ensuite In Master Bedroom. Laundry Upper Level. Lots Of Windows And Sunlight. Interlocking Drive Way and front of the house! Beautiful professional landscape, and Curb Appeal! A must see family home!!! 1 minute from 427, the new Longos plaza, banks, LCBO, Cobs bakery, many more stores. (id:24801)
Royal LePage Your Community Realty
Main - 200 Crawforth Street
Whitby, Ontario
Main Floor 3 Bed Detached Home With Huge Backyard And Inground Pool. Large Primary Bedroom And Bath Located On 119x60 Foot Corner Lot. Great Family Home With Quiet Lower Level Tenant. (id:24801)
RE/MAX West Realty Inc.
1218 - 2031 Kennedy Road
Toronto, Ontario
Two years old luxurious corner unit Located in Scarborough. 2 Bed & 2 full bath and a balcony with Unobstructed North & West View. Unit Filled With abundant Natural Light.Modern kitchen with built-in stainless steel appliances and 9ft ceilings. Floor-to-ceiling windows, open concept layout. Great amenities include a concierge, gym, party room, kids zone, lounge, music rooms, guest suite, library, and visitor parking. The prime location is close to transit, schools, shopping, and highways 401, 404, and DVP. Comes with one parking spot and one locker (id:24801)
Bay Street Group Inc.
18 Ivorwood Crescent
Toronto, Ontario
The home is located in a low-density residential area within the Wexford-Maryvale neighborhood in Scarborough. Enjoy an effortless lifestyle just steps away from Parkway Mall, cafes, and public transit. A quick three-minute walk puts you on the bus route, and major highways like the 401 and DVP are easily accessible. Rebuilt in 2022, this exquisite two-storey detached home offers a new standard of luxurious and versatile living, perfectly designed for both modern families. It features two fully legal and self-contained units, combining high-end design. The main unit welcomes you with a dramatic ten-foot ceiling and expansive windows that flood the open-concept living, dining, and kitchen areas with natural light. The kitchen is a culinary masterpiece, featuring a striking quartz waterfall center island, vast quartz countertops, and a full quartz backsplash. A pantry with custom cabinetry and matching quartz surfaces provides abundant storage with a high-end finish. Elegant white oak engineered hardwood floors and sleek glass railings flow seamlessly through the space, extending to the front and back porches. The living room features a direct walk-out to a fully landscaped, private backyard your personal oasis for relaxation and outdoor entertaining. The second floor, with its nine-foot ceilings, white oak engineered hard wood floors and oversized windows, is dedicated to private comfort. It features four spacious bedrooms with accent wall, each with its own walk-in closet and lavish ensuite bathroom, providing a spa-like retreat for every member of the family. The homes value is further enhanced by a fully legal, walk-up basement with its own self-contained unit. The second unit is a complete living space with its own separate entrance, two comfortable bedrooms, kitchen, full bathroom and laundry. Practicality meets luxury in the oversized two-car garage, which features a 13-foot ceiling and roughed-in wiring for an electric vehicle. (id:24801)
Forest Hill Real Estate Inc.
Main - 129 Seaton Street
Toronto, Ontario
Beautifully renovated main floor unit in a charming century home; a perfect blend of style, comfort and convenience in downtown Toronto. Bright and inviting, this unit features 2 bedrooms + den, 1.5 bath, custom kitchen w/Quartz countertops, gas stove, stainless steel appliances, generous island and private in-suite laundry. Located in South Cabbage town just 15-minute walk to Dundas Square, Toronto Metropolitan University, on major transit routes. Close to grocery stores, cafes, parks, and so much more. Ideally suited for quiet, responsible professionals or mature students. Non-smokers please. Heat & water included. Hydro: $75/month flat. Optional shared High-Speed interest at $50/month, private parking at $100/month (or city street parking at about $18/month). (id:24801)
Sutton Group-Associates Realty Inc.
2 - 253 Keewatin Avenue
Toronto, Ontario
Bright, character-filled upper on picture-perfect Keewatinwalk to Sherwood Park,Yonge / Eglinton area. Sunlit living/dining room, hardwood throughout, spaciouskitchen with ensuite laundry ( not shared ), 2 generous sized bedrooms & 4-pc bath.Quiet, tree-lined street. Steps to transit, cafés, groceries & all Midtownconveniences. Tenant pays 20% of all utilities. ** Photos were taken prior to move in** (id:24801)
Homelife Frontier Realty Inc.
62 Kempsell Crescent
Toronto, Ontario
Welcome to this beautifully updated, move-in ready home in the heart of North York's highly sought-after Don Valley Village. Just a 10-minute walk to the subway and Fairview Mall, this property offers unmatched convenience in a quiet, Family-Friendly neighbourhood close to schools, parks, shopping, and transit. From top to bottom, the home has been thoughtfully upgraded and meticulously maintained. The bright, modern kitchen features high-quality stainless steel appliances, while two tastefully renovated bathrooms add comfort and style. An expansive L-shaped living and dining room is ideal for entertaining, enhanced by elegant crown moulding and custom entry details. Gleaming hardwood floors flow throughout the main and upper levels, creating a clean, carpet-free living space. The welcoming front entry boasts an electric fireplace with a custom mantle, setting a warm first impression. On the lower level, a cozy family room/den with built-in bookcases and a gas fireplace provides the perfect retreat for relaxing evenings at home. Step outside to a private, fully landscaped backyard oasis. The fenced garden includes a tranquil pond and enclosed gazebo, complete with a charming antique coal-fired fireplace perfect for summer entertaining or cozy fall nights outdoors. A truly unique opportunity, this property also offers potential to build a secondary flat with its own street frontage (buyer to verify)ideal for multi-generational living or as an investment. Additional highlights include a 50-year Landmark Premium roof (installed in 2011), upgraded insulation for energy efficiency, and an illuminated crawl space beneath the main living areas for extra storage. This home is a rare find offering comfort, character, and future potential all in one. Floor plans are attached. Easy to show don't miss the chance to make it yours! (id:24801)
Exp Realty
417 - 560 King Street W
Toronto, Ontario
Impeccably maintained 1-bedroom with a locker at the desirable Fashion House in the heart of King West. Loft style, with soaring exposed concrete ceilings, beautiful finishes and floor-to-ceiling windows bringing in ample West-facing light. Efficient layout, 531 sq ft., with a well-proportioned kitchen/living/dining space. Sleek, modern kitchen with stainless steel appliances including a built-in oven, electric radiant cooktop, range hood, countertop microwave, refrigerator and panelled dishwasher. The open-concept bedroom has a large closet with organizers and room for an office space. Ask about the estimate to enclose the bedroom for further privacy. Well-managed, boutique building with top-notch amenities: gym, 24 hr concierge, party/meeting room, and a rooftop infinity pool with incredible views of the downtown skyline! Ideal location on King West, close to transit, top restaurants, trendy bars and shopping. Well-established maintenance fees include water and a storage locker. This unit has been very well cared for by its owner and by one tenant over the past year. Excellent value in a superb building! (id:24801)
Royal LePage Real Estate Services Ltd.
91 Lawrence Avenue
Toronto, Ontario
Discover urban living with a neighbourhood feel. Perfectly positioned in the heart of Toronto, this fully renovated semi-detached home blends modern comfort with everyday convenience. Just steps from Yonge Street and Lawrence subway, you'll enjoy effortless access to the best schools, restaurants, shops and amenities the city has to offer. This home was completely gutted and thoughtfully redesigned just nine years ago, offering peace of mind for today's buyer. From the sleek finishes to the smartly designed floor plan, every detail was crafted with function and style in mind. The open-concept main living spaces are bright, inviting, and ideal for both day-to-day living and entertaining friends and family, along with a main floor 2pc powder room. Upstairs, spacious bedrooms offer comfort and privacy, while the lower level is perfectly suited for multifunctional living, a nanny suite, or generating rental income. Step outside and you'll find your own private retreat. The backyard is an oasis of lush, maintenance-free landscaping. Whether you're unwinding after a long day, entertaining guests or enjoying a quiet morning coffee, this outdoor space offers true tranquillity. An added bonus of an EV car outlet. Barbeque gas line. Highlights you'll love: Steps to the Yonge subway line-be downtown in no time. Surrounded by top-rated public and private schools and family-friendly parks.Fully renovated, bright, functional layout designed for modern living. In-law suite with a separate entrance, versatile and valuable. 2-car parking. Backyard Oasis with forested backdrop - a peaceful escape. (id:24801)
Real Broker Ontario Ltd.
5715 - 3 Concord Cityplace Way
Toronto, Ontario
Brand New Luxury Condo at Concord Canada House Toronto Downtowns Newest Icon Beside CN Tower and Rogers Centre. This 1 bedroom West Facing Unit Features 492 Sqft of Interior Living Space Plus a 108 Sqft Heated Balcony for Year-Round Enjoyment. World-Class Amenities Include an 82nd Floor Sky Lounge, Indoor Swimming Pool, Ice Skating Rink, and Much More. Unbeatable Location Just Steps to CN Tower, Rogers Centre, Scotiabank Arena, Union Station, the Financial District, Waterfront, Dining, Entertainment, and Shopping All at Your Doorstep. Photos are for reference only. Actual suite layout, finishes, and features may vary. (id:24801)
Prompton Real Estate Services Corp.
1506 - 81 Wellesley Street E
Toronto, Ontario
Two Year old , Open-Concept One bedroom Unit. Is Minutes From Wellesley Subway Station, U of T, TMU, Queens Park, Major Hospitals, IKEA, And The Eaton Centre. Bright And Spacious Layout With 24-Hour Security. Gas Line Included On The Private Balcony! 99/100 Walk Score, 99/100 Transit Score .Ideal For Students Or Professionals Looking To Live In The Heart Of Downtown Toronto. Great Opportunity for Investors with 2200+/month rental potential! Enjoy Easy Access To Everything (id:24801)
RE/MAX Crossroads Realty Inc.
101 Dunloe Road
Toronto, Ontario
Forest Hill private residence tailored for sophisticated homeowners who indulge visionary luxury living. This new custom home built in 2022. A generous list of inclusions is enhanced in 2023. Comprehensive home automation and surveillance with wifi and mobile control. Lorne Rose architecture reimagines opulence. Indiana Limestone Facades. Grand front landing exudes sumptuous grandeur. Appx 11 to12 ft high ceilings & 25 ft open to above, enlarged rectangular rooms for effortless deco. California style windows & doors, 4-elevation openings, extended skylight, mahogany & triple-layered glass entrances magnify layout excellence. Seamless indoor-outdoor transitions with unlimited natural lights & fresh air. Premium engineering ensures everyday comfort. Five bedroom-ensuite all with flr-heated bath & personalized wardrobe. Two upscale culinary kitchens inc Lacanche Stove & Miele Packages. Rosehill 700-b Wine Cellar.2-beverage bars. Media w projector. Upper & Lower 2-laundry.Power Generator. 3-Floor elevator. Double AC, Furnaces, Steam-humidifiers & Air-cleaners. Central Vac. Napoleon Fireplaces w Marble Surrounds. Polk Audio b/i speakers. Prolight LEDs. Custom metal frames. Italian Phylrich hardware. Dolomite marble & Carrera floor. Premier white-oak hardwoods. Enormous lavish cabinetry sys resonate organized minds. Exterior snow-melting & irrigation throughout. Heated Pool w Smart Fountain. Outdoor Kitchen. Ext Camera, Sound & Lighting Sys. Wraparound stone landscaping for easy maintenance. Heated walkout from Exercise. Separated staff/nanny Quarter. Office with stone terrace & guest access. Storage facility excavation. Polished garage E-Car charger & Bike EV & steel paneling. East of Spadina. Walking to UCC, BSS, FHJS and the Village. Proximity to downtown, waterfront, social club, art gallery, fine dining & shopping. Luxury with Ease. This residence have-it-all. Valued for an epitome of high-end refinements and wealth of amenities. (id:24801)
Sotheby's International Realty Canada
1105 - 138 Princess Street
Toronto, Ontario
Immerse Yourself in Downtown Chic at East Lofts! With a Walk Score of 99, Live Moments Away from the St. Lawrence Market, Financial & Distillery Districts. Your Corner Unit Boasts Stunning Views With Floor to Ceiling Windows, an Entertainer's Kitchen, Exposed Concrete, 2 Spacious Bedrooms, Laundry, AC and Private Terrace with Gas BBQ Line. Includes Underground Parking and Locker. Elevate Your Lifestyle. Steps to King Street Car, Greenspaces, George Brown, Union Station and More. (id:24801)
Harvey Kalles Real Estate Ltd.
104 - 1 Kyle Lowry Road S
Toronto, Ontario
Brand New 1+Den Suite At Cross Town Condo At Eglinton /Don Mills. Featuring Soaring 10 Feet Ceiling & Oversized Windows. Open Concept with 639 Sqft Interior Living Space +180 Sqft Your Own Private Patio (Total 819 Sqft) With Direct Gas Line For BBQ, Perfect For Simple Relaxing Outdoor Entertaining. Integrated Stylish Modern Kitchen With Miele Appliances. Den Can Be Used As Home Office, Formal Dining Area Or Guest Room. Top Amenities Including 24 Hours Concierge, Fitness Centre, Yoga Studio, Co-Worker Lounge, Pet Wash Station, Party room, Outdoor BBQ Terrace... Quick Access to Shops, Grocery Store, Hwy 404/DVP, TTC, Eglinton LRT. (id:24801)
Homelife New World Realty Inc.
5306 - 395 Bloor Street E
Toronto, Ontario
Welcome to this spacious 1-bedroom suite at the Hotel Residences - Rosedale On Bloor. This unit offers breathtaking panoramic unobstructed views of the Toronto skyline. Inside you'll find soaring 10-foot ceilings, floor-to-ceiling windows and walk-out balcony. The large bedroom features ample closet space, while the modern kitchen is equipped with top-of-the-line stainless steel appliances, quartz countertops, and a stylish backsplash. The spa-like bathroom adds an extra touch of elegance to the beautiful suite. Meticulously maintained, this residence is a true gem. Located in the heart of the coveted Rosedale neighborhood, right by the Subway Station, you are steps away from Yonge/Bloor, Yorkville, and major shopping, dining and entertainment destinations. With quick access to U of T, high-end boutiques, supermarkets, and the DVP, this location offers both convenience and luxury. (id:24801)
RE/MAX West Realty Inc.
591 Dogwood Lane
Waterloo, Ontario
FULL HOUSE AVAILABLE FOR LEASE. Welcome To Dogwood Lane! This Bungalow Is On A Family Oriented, Quiet Street. Living & Dining Room Has Hardwood Floors And Natural Lighting. Kitchen Features Ceramic Floors, Quartz Countertop And Backsplash. Primary Bedroom Has Parquet Floors And Closet. 2nd & 3rd Bedrooms Have Parquet Floors And Closets. 2022 Renovated 1 bedroom Basement Features Separate Entrance, Vinyl Floors, Pot Lights And Fireplace Making It The Perfect Place To Watch Movies With The Family. Bathroom Features Ceramic Floors, Vanity, And Gorgeous Claw Foot Soaker Tub. It Has A Dual Heating System Electric & Gas. The Large Backyard Is The Perfect Place For Entertaining And Is Beautifully Landscaped. Nothing To Do Here But Move In And Enjoy! (id:24801)
Century 21 Empire Realty Inc
Upper - 407 Linden Drive
Cambridge, Ontario
Welcome to this stunning 4-bedroom, 3-washrooms ,offering more than 2,600 sq. ft. of luxurious living space. Situated on a premium corner lot, this elegant home blends modern design with high-end finishes and thoughtful details throughout. Step through the grand double-door entry into a bright and spacious main floor featuring a formal dining room, open-concept kitchen, and a large family room, perfect for entertaining and family gatherings. The gourmet kitchen overlooks the family room, creating a seamless flow of comfort and style. Upstairs, discover four spacious bedrooms, including a luxurious primary retreat with a walk-in closet and a spa-like ensuite bath. Every room is designed with comfort and functionality in mind. (id:24801)
Royal Canadian Realty
305 - 7 Erie Avenue
Brantford, Ontario
Welcome To Grandbell Condos! 2 Bedroom + Den, 789.6 Sqft Of Open Concept, Living/Dining Room. Features- 9 Feet Ceiling, Modern Kitchen, Stainless Steel Appliances, This Boutique Building Offers Modern Finishes, Upscale Amenities, And Convenience. Steps To The Grand River, Surrounded By Scenic Trails. Located Minutes From Laurier University, The Grand River, And A Newly Built Plaza. With A Tim Hortons, Freshco, Beer Store, Boston Pizza, And More, Building Amenities Include- Outdoor Terrace & Bbq Area, Social Lounge & Co-Working Space, And Fitness Centre. (id:24801)
Sutton Group-Admiral Realty Inc.
24 Limerick Lane
Brantford, Ontario
Discover the perfect blend of convenience and comfort in this stunning raised-bunglow, tastefully upgraded and ideally located in the heart of Brantford. This inviting space features three generously sized bedrooms, each equipped with large windows that invite an abundance of natural light. This house also boasts a modern four-piece washroom and a spacious living/dinning room, perfect for relaxation or entertaining guests. This is a carpet free house with pot lights throughout. Downstairs features a 3 bedroom apartment with a great rental potential. This home is perfect for first time home buyers or investors. Don't miss out on this exceptional opportunity to call this lovely house your new home and schedule a viewing today! (id:24801)
Save Max Platinum Realty
8 Bridges Boulevard
Port Hope, Ontario
Welcome to 8 Bridges Blvd, a stunning bungaloft combining modern design, smart-home convenience, and thoughtful upgrades in one of Port Hopes most desirable neighbourhoods. Tucked on a quiet street just steps to parks, trails, and the lake, this 3+1 bedroom, 5 bath home impresses with soaring 20-ft ceilings in the kitchen, 9-ft ceilings throughout the main floor, and a flexible layout suited for families, downsizers, or multi-generational living. The showpiece kitchen features quartz counters, stone backsplash, custom cabinetry, and high-end stainless appliances, all centered around an inviting open space perfect for entertaining. Smart technology offers effortless control of lighting, blinds, and sound. The luxurious main-floor primary retreat, cozy upstairs family room, and builder-finished lower level with a bedroom, full bath, kitchenette area, and large rec/media space provide endless versatility. Outdoors, enjoy your private courtyard oasis with commercial-grade turf for a low-maintenance lifestyle ideal for relaxing or entertaining. Minutes to schools, shopping, golf, the lake, Port Hopes historic downtown, and quick 401 access this is a rare blend of luxury, comfort, and convenience youll be proud to call home. (id:24801)
RE/MAX Hallmark First Group Realty Ltd.
210 Lancaster Street E
Kitchener, Ontario
A rare opportunity to own a one-of-a-kind Victorian home (circa 1857) with a fully finished detached garage and private office/studio space all just steps from Downtown Kitchener. This 2-storey yellow brick home blends timeless character with modern upgrades. The spacious main house features soaring 9'4" ceilings, original trim, and plenty of natural light. Major updates include triple-glazed windows upstairs (2019), steel roof (2019), and a brand-new furnace and AC (2024) for year-round comfort and efficiency. The second floor was fully renovated in 2017 with spray foam insulation, vaulted ceilings in the primary bedroom, upper-level laundry, and a luxurious 5-piece bathroom with heated floors. Standout Feature Detached Garage with Heated Office/Studio: Oversized double car garage with full attic storage Attached climate-controlled office/studio with vaulted ceilings and large windows Heated by a dedicated furnace plus a ductless split system (AC + heat pump) Includes a 2-piece bathroom and its own 100-amp panel Perfect for remote work, creative studio, home business, or potential guest suite Exterior & Lot Features: Massive 78.45 x 211.99 lot Beautifully landscaped with mature trees and exceptional privacy Concrete driveway (2020) accommodates up to 10 vehicles Large wood deck, custom childrens playhouse, and firepit area No heritage designation future flexibility for renovations or additions Location Highlights: Walk to the Kitchener Market, LRT, Google HQ, restaurants, shopping, and Victoria Park. Quick access to KWs Tech Hub and downtown core amenities. This is a truly unique property that combines historic charm, extensive modern updates, and unmatched outdoor and workspace versatility. (id:24801)
Trilliumwest Real Estate


