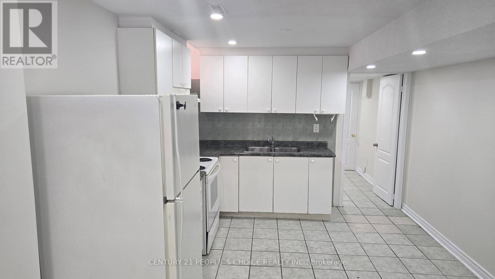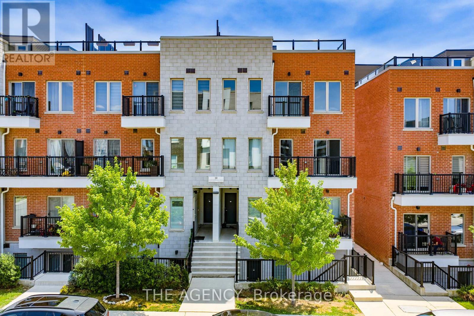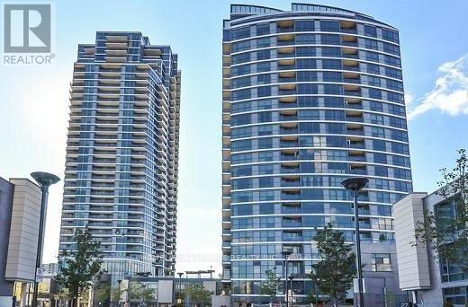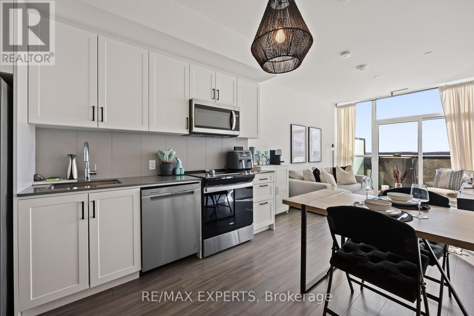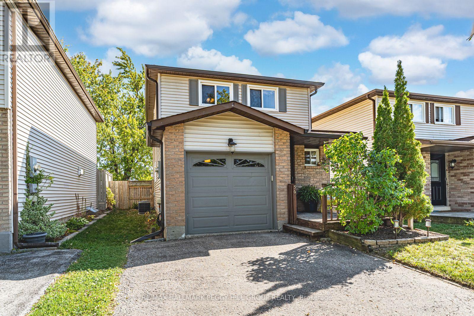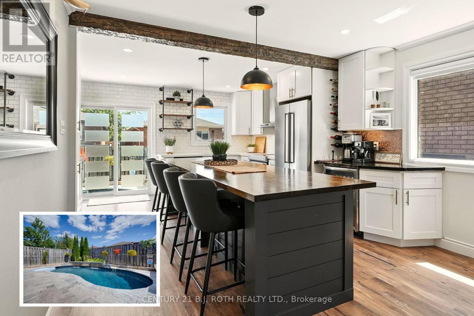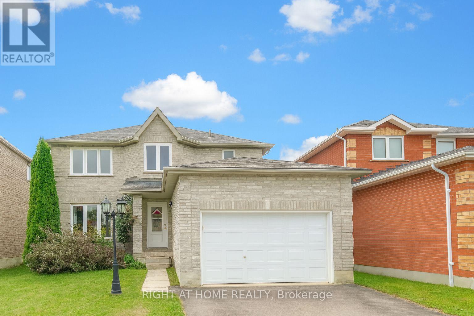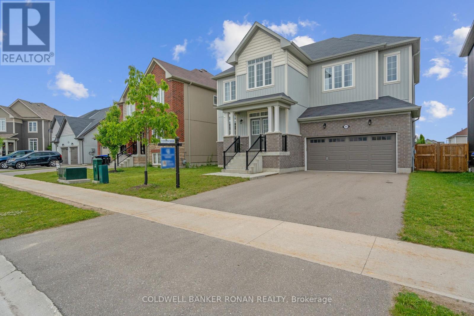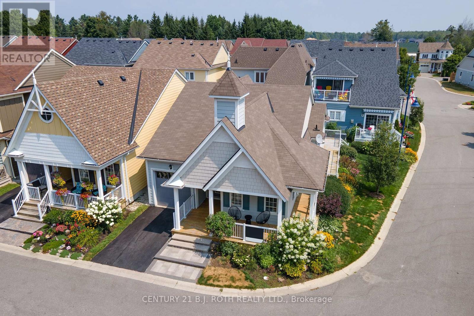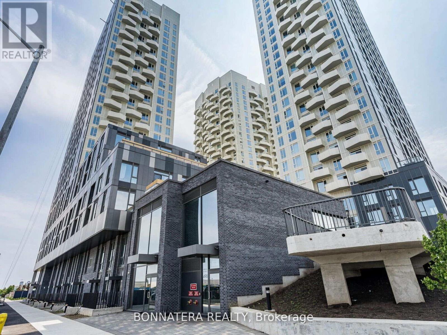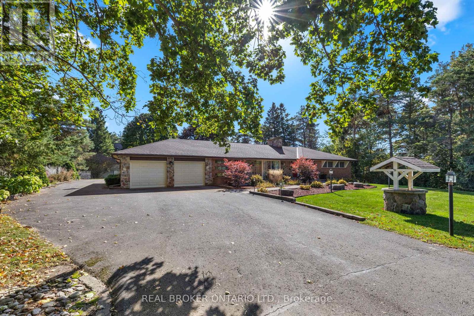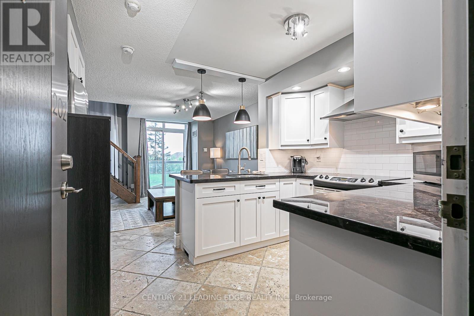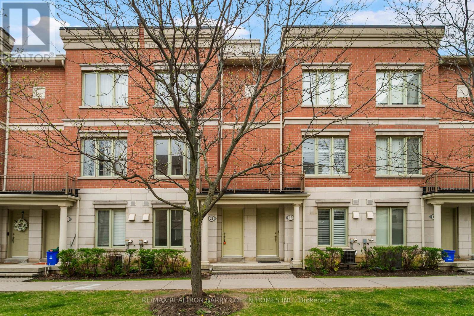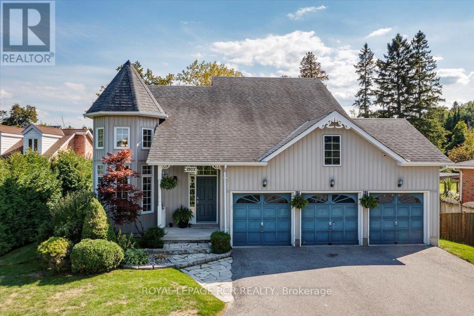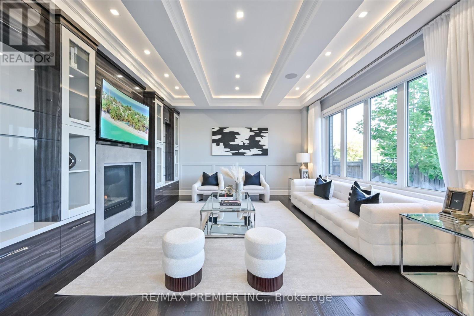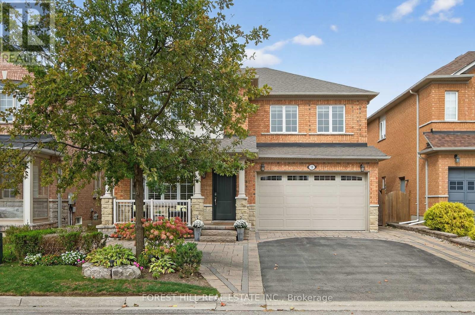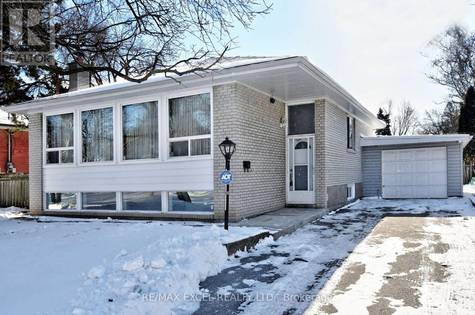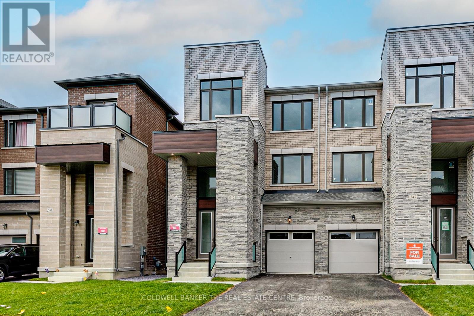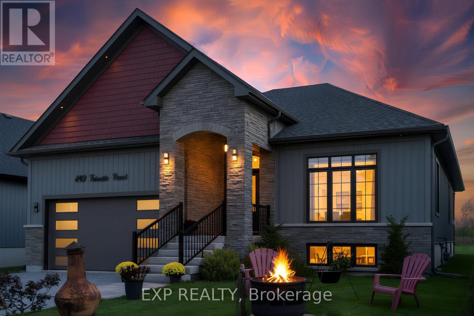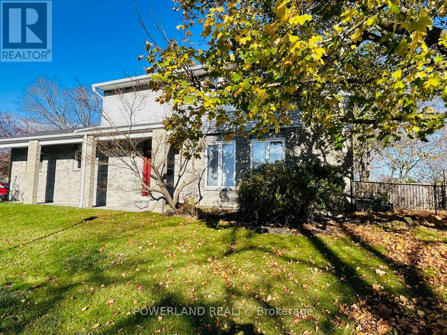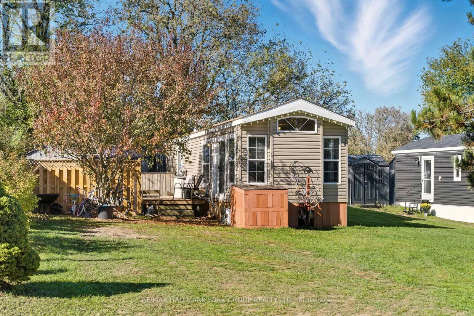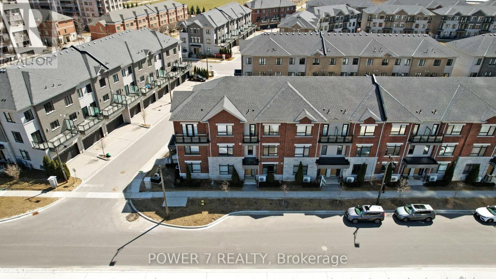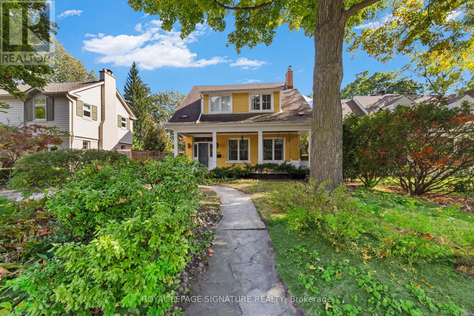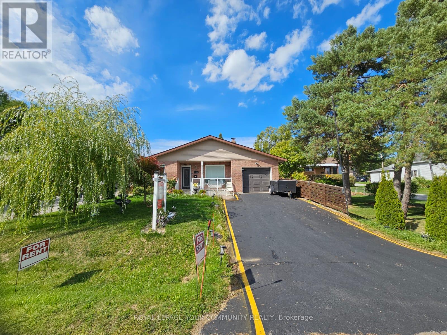38 Goreridge Crescent
Brampton, Ontario
Absolutely Stunning Legal Basement Walkout Apartment With 2 Bedrooms, 2 Full Washrooms. A Rare Find! Located in a Highly Desirable and Most Demanding Area of Brampton. The Basement Boasts with Two Spacious Bedrooms With a Large Closet . It Comes with a Huge Family Room as well. Enjoy Ample Natural Light Through Large Windows and the Convenience of a Walkout Separate Entrance. Step Outside to a Breathtaking Walkout with a Sizeable Backyard, Perfect for Relaxing or Entertaining. 1 Car Parking on the Driveway. Close to All Amenities. Close To Hwy 50, Hwy 427, Walking Distance To School, Transit, Shopping, Plaza. Tenant pays 35% of the utilities, including gas, Hydro, Water, and Hot Water Tank Rent. No Smoking and No Pets allowed.lock box for easy showing at any time. (id:24801)
Century 21 People's Choice Realty Inc.
14 - 39 John Perkins Bull Drive
Toronto, Ontario
Naturally Stylish. Unexpectedly Spacious. Undeniably Yours. Step into this stunning 3-bedroom, 3-bathroom condo townhouse where modern design meets elevated everyday living. The open-concept layout flows with ease from the sleek kitchen with contemporary finishes to the inviting living space, made for both hosting and unwinding. Beautifully positioned just off the main floor a home office with its own flair. Upstairs, retreat to your private primary suite featuring a cozy ensuite and your own secluded patio perfect for late-night chats or early-morning escapes. One additional bedroom on the 2nd level offers flexibility for guests, and family. But the real showstopper? The rooftop. A private patio in the sky ideal for cocktails, conversations, and soaking in the vibe. Tucked into the charm of Downsview Park, you're surrounded by green space, community amenities, sports park, and easy access to transit, schools, and shops. This is more than a home its a lifestyle. One that's stylish, relaxed, and just a little bit bold. Steps To: The Hangar Sports Facility | 10 Min Drive to York Dale Mall | 10 Min Drive Costco | Steps to Downsview Park (id:24801)
The Agency
2103 - 1 Valhalla Inn Road
Toronto, Ontario
Fantastic Location! Must sought after layout! Family oriented building! Show and Sell!! (id:24801)
Homelife/response Realty Inc.
707 - 681 Yonge Street
Barrie, Ontario
Experience upscale urban living in this stylish 1-bedroom, 1-bathroom penthouse condo at South District Condos! Featuring a modern open-concept layout and a spacious balcony perfect for relaxing or entertaining, this suite offers the ideal blend of comfort and sophistication. Perfect for professionals or anyone seeking a low-maintenance, luxury lifestyle. Conveniently located just minutes from the GO Train, shopping, restaurants, and Lake Simcoe. Enjoy premium building amenities including concierge, rooftop terrace with panoramic views, fully equipped gym, and yoga studio. Don't miss your chance to call this stunning condo homebook your showing today! (id:24801)
RE/MAX Experts
56 Maitland Drive
Barrie, Ontario
BEAUTIFULLY UPDATED EAST BARRIE HOME WHERE THE PARK MEETS YOUR BACKYARD! Nestled in a sought-after East Barrie neighbourhood, this charming detached 2-storey home offers the ultimate combination of comfort, convenience, and natural beauty. Enjoy an unbeatable location within walking distance to Johnsons Beach, scenic trails, the Eastview Arena, shopping, public transit, and excellent schools, all while backing onto the serene Maitland Park with lush green space, sports fields, and a peaceful creek. The fully fenced backyard with gated access offers a private retreat, with a newer deck, shed, and fencing - perfect for relaxation or play. Inside, warmth and style shine throughout, with a welcoming living room featuring a freestanding natural gas fireplace and a newer sliding glass walkout with a secure upgraded lock. The kitchen and dining area are equally impressive, showcasing elegant wainscotting feature walls, a refreshed tile backsplash, stylish lighting, and a sleek stainless steel above-stove fan, creating a bright and inviting space to gather. Upstairs, three comfortable bedrooms and a beautifully updated 4-piece bath with eco-friendly flooring and modern fixtures provide the perfect retreat, while the additional basement bedroom adds versatility for guests, a home office, or extended family. An insulated garage with inside entry, ample driveway parking, an upgraded main floor powder room, and contemporary updates throughout - including professionally installed vinyl and laminate flooring, brushed nickel finishes, a newer furnace, air conditioning, ductwork, gas hot water tank, and eavestroughs with gutter guards - ensure comfort, style, and lasting peace of mind. Discover a #HomeToStay that welcomes you from the moment you arrive, where thoughtful details and inviting spaces come together to inspire relaxation, connection, and lasting memories for years to come! (id:24801)
RE/MAX Hallmark Peggy Hill Group Realty
55 Holly Meadow Road
Barrie, Ontario
Nestled in the heart of the coveted Holly neighbourhood, 55 Holly Meadow Road is a rare offering that blends refined elegance with modern functionality. From the moment you arrive, impeccable curb appeal sets the stage: professionally landscaped gardens, an interlock walkway, and an in-ground sprinkler system create a grand yet inviting welcome. Inside, natural light pours into a thoughtfully designed, sun-filled interior, where every inch exudes sophistication. Smooth ceilings, designer light fixtures, and sleek pot lights illuminate rich updated floors, while timeless crown moulding and classic wainscoting add architectural charm. At the heart of the home lies a truly exceptional chefs kitchen - fully renovated with no detail overlooked. Featuring an oversized island with generous storage and seating, quartz countertops, stainless steel appliances, a wine fridge, custom coffee station, and subway tile backsplash, this kitchen is as beautiful as it is functional. Undermount sensor lighting and expansive windows highlight the finishes and frame serene views of the backyard retreat. The primary suite is a private haven, complete with a designer feature wall, a walk-in closet, and views of the backyard oasis. The main bathroom is a show piece - offering a walk-in glass waterfall shower, heated towel rack, double vanity, and elevated spa-like finishes designed for pure relaxation. The fully finished lower level offers remarkable versatility with two additional bedrooms, a 4-piece bathroom, and a sprawling recreation room ideal for a home gym, theatre, or games lounge. Step outside to your private resort. Professionally landscaped and paved with luxurious travertine stone, the backyard boasts an in-ground heated saltwater pool with a calming water feature. Surrounded by multiple lounging and dining areas, this serene outdoor space offers total privacy - an entertainer's dream and tranquil sanctuary in one. (id:24801)
Century 21 B.j. Roth Realty Ltd.
17 Kelsey Crescent
Barrie, Ontario
Beautifully Renovated & Bright Detached Home For Lease! Nestled in a desirable, quiet, and family-friendly neighborhood, this modern home offers the perfect blend of comfort and convenience. Ideal location with easy access to major commuter routes, top schools, shopping, Snow Valley, Lake Simcoe, as well as nearby hiking trails and parks.Enjoy a stylish updated kitchen with abundant cabinetry, a breakfast area with walk-out to a deck and large fenced yard, and new laminate flooring throughout. The home features three spacious bedrooms, including a primary retreat with a 4-piece ensuite and large walk-in closet. The finished basement provides two additional bedrooms, a full washroom, a generous rec room, and plenty of storage. Move-in ready with space for the whole family! (id:24801)
Right At Home Realty
203 Roy Drive
Clearview, Ontario
Client RemarksWelcome to 203 Roy Drive, nestled in the picturesque Town of Stayner. This newly constructed The Glen layout by Zancor Homes is situated on a serene circular road.Offering over 2,800 square feet of elegantly designed living space, this bright and spacious home boasts FOUR bedrooms and FOUR bathrooms, making it ideal for a growing family!From cathedral ceilings and a stunning custom staircase to an open-concept layout, this home is designed to impress. Its perfect for both everyday living and entertaining. The home has been thoughtfully upgraded with 20x20 custom tiles throughout, sophisticated light fixtures, an oversized island with a striking waterfall countertop, and a walk-through butlers pantry. The modern custom kitchen flows seamlessly into the dining and family rooms, where a cozy fireplace sets the perfect atmosphere for family gatherings or entertaining friends.The second level features four generously sized bedrooms, including Jack-and-Jill bathrooms, providing ample space and convenience for family and guests alike. The laundry room is conveniently located on the upper level for maximum ease. The basement, currently unfinished with a roughed-in bathroom, offers a blank canvas to customize according to your future needs.Located in the charming and welcoming community of Stayner, this home is surrounded by excellent amenities, local events, and recreational activities. 203 Roy Drive is just steps away from the Stayner Community Centre, a park, and a baseball diamond. With its modern elegance, prime location, and tranquil surroundings, this home is a perfect setting for creating cherished family memories that will last a lifetime. (id:24801)
Coldwell Banker Ronan Realty
3327 Summerhill Way N
Severn, Ontario
Welcome to West Shore Beachclub all Season Gated Community just 10 Minutes north of Orillia with private access to Lake Couchiching. Popular Dunes Model Bungalow with Separate Entrance to the Basement from the Garage is located on a corner Premium Lot. Main Floor features 2 Bedrooms 2 Baths.: Open Concept. Upgraded Front Door..9 ceilings.. California ,Shutters.. Hardwood Flooring., Granite Breakfast Bar, backsplash, and Stainless Steel Appliances.. Gas Fireplace..8 Patio Doors off living Room, stackable Washer/Dryer. Spacious Primary Bdrm. w/door to deck. Primary ensuite offers separate Glass Shower and Jacuzzi Tub, Oak Staircase to Finished Basement with four piece bathroom and spacious bedroom.. Freshly Painted. The Upgraded Exterior Features are Stone Walkway, Spacious wrap around Deck, that is ideal for Entertaining Friends and Family, underground sprinkler system, Beautifully Landscaped. Visitors Parking areas and Mail Box station steps away. This Community is Unique and has 306 feet of Shallow, Sandy Bottom Beachfront. There is a Furnished Club House w/Kitchenette, Fireplace, and Bathrm. Also, a large swim dock, firepit and Gazebo. (id:24801)
Century 21 B.j. Roth Realty Ltd.
2429 - 498 Caldari Road
Vaughan, Ontario
Welcome to the stunning Studio w/parking and locker at Abeja Tower 3. The suit offers a functional layout and an unobstructed panoramic view that fills the space with natural light through floor-to-ceiling windows. Abeja Tower delivers resort-style living with premium amenities including a theatre room, state-of-the-art gym with yoga space, a cold plunge tub, and an open patio with BBQ facilities. Set in a prime Vaughan location at Jane & Rutherford, you will be steps from Vaughan Mills, Canadas Wonderland, transit options, Cortellucci Vaughan Hospital, Highway 400, and countless dining and shopping destinations. (id:24801)
Bonnatera Realty
309 Wagg Road
Uxbridge, Ontario
Welcome to this exceptional custom-built bungalow, just 5 minutes from downtown Uxbridge. Tucked away on a mature, tree-lined 1-acre lot, this property blends country charm with in-town convenience. Designed with care and craftsmanship, the home offers a spacious 3+1 bedroom, 3-bathroom layout filled with thoughtful upgrades and modern comfort.Inside, the heart of the home is the renovated kitchen perfect for cooking, entertaining, and gathering alongside a refreshed mudroom/laundry area with seamless backyard access. A cozy living room and a bright three-season sunroom provide inviting spaces to relax while overlooking your private yard. The finished lower level impresses with soaring 9-foot ceilings, a full wet bar, and a large games/billiards room ready for entertaining or family nights in. The property's standout feature is the detached 24 x 24 workshop with its own private access ideal for hobbyists, car enthusiasts, or as a future income-generating studio or guest suite. In addition, the attached 2-car garage ensures ample space for vehicles and storage. With all major updates complete; roof, furnace, A/C, windows, and more you can move in with confidence. Set well back from the road and surrounded by mature trees, this custom-built retreat offers the privacy and space you've been searching for while being minutes to shops, schools, and trails. Very motivated seller don't miss this rare opportunity to own a truly special home in Uxbridge! (id:24801)
Real Broker Ontario Ltd.
202 - 3 Ellesmere Street
Richmond Hill, Ontario
Best Layout! Truly Custom! Highly Sought After Unit! 2 Parking! WOW! You Must See This Rarely Available LOFT That Feels Like A Townhouse! You Will Be Proud To Call This Exclusive & Recently Renovated Building Home! This Modern Styled & Upgraded Unit Features Tons Of Natural Light! A True Customized Gourmet Kitchen Redesigned To Maximize Space W/ Stainless Steel Appliances, Tasteful Backsplash, Granite Countertops, Ample Storage Space & A Spacious Breakfast Bar. Convenient First Floor Powder Room W/ Accent Wall & Built-In Shelving. Open Concept Living Room W/ Cozy Electric Fireplace And Gorgeous Backsplash Perfect For Nights In. The Floating Oak Staircase Leads To A Massive Bedroom W/ Tons Of Custom Built-In Storage, A Private Ensuite & A Second Entrance/Exit. Also, Enjoy The Perfect Space For Your Home Office! 2 Entrances, 2 Bathrooms, 2 Parking Spaces (RARE!) & An Extra Safe & Secure Enclosed Locker! This Unit Is Exactly One Of A Kind! Visitor Parking, Concierge, Gym, Billiards Room, Guest Suite & Lounge. Only Steps To Shops, Restaurants, Transit & So Much More (id:24801)
Century 21 Leading Edge Realty Inc.
21 - 21 Galleria Parkway
Markham, Ontario
Just Completed!! Tastefully Renovated 4-Bedroom Townhome in Sought-After Commerce Valley! This Rare, Functional Layout Is Ideal for Modern and Multi-Generational Living. Never Lived In Since Full Top-to-Bottom Renovation. Bright, Airy Interior with 9' Ceilings, Oversized Windows, and Wide-Plank Water-Resistant Flooring Throughout. Sleek High-Gloss Kitchen Featuring 36x36 Porcelain Tiles, Tall Cabinets, Premium Caesarstone Counters & Backsplash, Gunmetal Double Sink, and Samsung S/S Appliances. Designer Bathrooms with 24x32 Porcelain Tiles, Custom Vanities, Gunmetal Fixtures, and High-End Finishes. Two Spacious Primary Suites on the Upper Level, Each with His & Hers Closets and 4-Pc Ensuites. Main Floor Features a Great Room and Additional Bedroom with 4-Pc Bath Access & Walk-Out. Finished Basement with Direct Access to Underground Garage. Additional Features Include Upgraded Central Vac, Remote-Controlled Lighting, New 1-Panel Doors with Black Hardware, and Modern Metal Stair Pickets. Low Monthly Maintenance Covers Water, Lawn Care, Snow Removal, Roof & Window Maintenance. Prime Location Near Hwy 404/407, GO Station, Parks, Shopping, Dining & Top-Ranked Schools. Move-In Ready A Must-See! (id:24801)
RE/MAX Realtron Barry Cohen Homes Inc.
1903 Metro Road N
Georgina, Ontario
Welcome to 1903 Metro Road North - your perfect family retreat by the Lake! Stunning 3+1 bedroom, 2-storey home with finished basement offers the ideal blend of comfort, functionality, and location. Step inside to soaring 18.5 ft catherdral ceilings that elevate the spacious open-concept main floor, creating a warm and inviting atmosphere perfect for everyday living and entertaining and the added bonus of the primary B/R on the main level. A true standout feature of this property is the gas heated 27x20 ft 3-car garage with 10.5 ft in height, currently used as a garage and bonus living space - an ideal hangout zone for the kids or a versatile flex area for your lifestyle needs. Love to entertain? You'll fall in love with the oversized 30x20 ft entertainer's deck, complete with hot tub and views of your private pool-sized treed backyard. Whether it's summer BBQs or quiet evenings under the stars, this backyard is your personal escape. Plus, there's ample parking in the front for family and guests or to store your boat or trailer. Location is key - and this one can't be beat. Walk across the street and enjoy De La Salle Park or the quiet Franklin Beach and only a 3-minute drive to Willow Beach, you'll enjoy the best of Lake Simcoe living. Need to commute or run errands? Just a 15 minute drive to the 404 highway and a convenient public transit stop directly across the street connects you to grocery stores, shopping centres, schools, and the Newmarket GO Terminal. Don't miss your chance to own this versatile and beautifully maintained home in a prime Georgina location. 1903 Metro Road N is more than a house - it's a lifestyle. (id:24801)
Royal LePage Rcr Realty
346 Farrell Road
Vaughan, Ontario
***Luxurious, Unique 8 Years New 5-Bedrooms Dream Home On a Premium 50ft Lot Overlooking Park in Prestigious Upper West Thornhill Estates***Surrounded By Pond & Trails - Walk To Nature Trails/Ponds/Schools/Parks. Built by Aspen Ridge - Quality Designer Finishes Thru-Out, Open Concept Roomy & Functional Layout. 10Ft Coffered/Waffle Ceilings On Main Floor, 9 Ft On 2nd Floor & 9Ft Basement. Gourmet Kitchen With Upgraded Soft Touch Cabinets, Magic Corner, Light Valance, Pot Filler, Centre Island, Quartz Countertops, Backsplash, Pantry & High-End B/I Miele Appliances, W/O From Kitchen To Backyard Overlooking Park. Main Floor Office, Upgraded Hardwood Floors Smooth Ceilings, LED Pot Lights, Built-In Speakers, Crown Mouldings and Wainscoting. Huge Primary Bedroom W/Fireplace Overlooking Park, Nook W/Glass Shelves/Beverage Fridge, Custom W/I Closet W/Organizers, 6pc Spa-Like En-Suite W/Luxurious Vanities, Glass Shower, Elegant Soaker Tub. Oak Stairs With Wrought Iron Pickets, Double Sided Gas Fireplace, Upgraded Baths With Custom Vanities. Mudroom With Direct Access To The Garage & Custom Built-In Cabinets. Located Near Many Parks & One Of The Largest Walking Trail Systems in Vaughan .Minutes Away From Shopping, Transit, Go-Train, Golf Courses, Hwys. Hospital & Medical Center Nearby. Super Location - Zoned For Best Top High Rated Schools - St. Theresa High School & Ib Program + Art Program Alexander Mackenzie H.S, St Charles Garnier C.E.S, Viola Desmond P.S, Too Many Extras, See For Yourself. You Will Not Be Disappointed 10+++ (id:24801)
RE/MAX Premier Inc.
10 Mendel Crescent
Vaughan, Ontario
Welcome to this stunning 4-bedroom family home in sought-after Thornhill Woods, perfectly located on one of the areas most quiet and desirable streets. The main floor features a spacious kitchen with granite countertops, stainless steel appliances, and a walkout to the backyard ideal for family gatherings and entertaining. Convenient main floor laundry with direct garage access adds practicality to everyday living. Upstairs offers four generous bedrooms, providing ample space for the whole family. The fully finished basement includes two additional rooms perfect for bedrooms or home offices, a recreation area, and a 3-piece bathroom. The Front and Back Yards are beautifully maintained and equipped with an inground sprinkler system. A wonderful opportunity to own a move-in ready home in a prime location close to parks, schools, transit, and all amenities. (id:24801)
Forest Hill Real Estate Inc.
Bsmt - 412 Balkan Road
Richmond Hill, Ontario
Beautifully Renovated Basement Featuring 2 Bright Bedrooms and 1 Full Washroom. Upgraded Laminate Flooring Throughout, Brand New Kitchen with Granite Countertops. Spacious Living Area with Fireplace and Above-Grade Windows. Located in the Highly Sought-After Crosby Community, Close to Top-Ranked Bayview High School, Shopping Centres, Walmart, and GO Transit. Please Note: Backyard is Excluded. Utilities are Split 1/3 for the Basement if Occupied by One Tenant, and 1/2 if More Than One Person Resides. (id:24801)
RE/MAX Excel Realty Ltd.
549 New England Court
Newmarket, Ontario
This stunning semi-detached home is nestled on a quiet cul-de-sac in the sought-after Summerhill Estates neighbourhood of Newmarket. Featuring 3+1 bedrooms and 4 bathrooms, the residence offers 2400 sqft of elegant living space. The gourmet kitchen is equipped with high-end appliances, quartz countertops, a centre island and ample cabinetry-perfect for culinary enthusiasts. The finished walk-out basement: provides additional living space suitable for a recreation room or home office, with direct outdoor access. Pot lights and 3 inch hardwood floors throughout which enhance its modern appeal. The property is equipped with forced air heating powered by natural gas and central air conditioning, ensuring year-round comfort. A built in garage with access from the basement offers additional convenience. Situated just steps from scenic trails and transit lines, the home is also minutes away from prestigious institutions such as St. Andrew's College and St. Anne's School, as well as the Newmarket Tennis Club. This property offers a perfect blend of elegance and convenience, making it an ideal choice for those seeking a refined lifestyle in a prime location. (id:24801)
Coldwell Banker The Real Estate Centre
843 Trivetts Road E
Georgina, Ontario
Three Reasons You Should Choose This Home: 1. Premium Location In The Lakeside Community With Residents Private Beach And Peaceful No Exit Street; 2. Modern Design Raised-Bungalow Backing Onto Green Space And Fields; 3. Separate Entrance To A Bright Unspoiled Basement Ready To Be Finished For Your In-Laws Or Potential Income. In Addition, Modern Upgrades Abound; Custom Cabinetry, Sleek Quartz Countertops, Premium Flooring, Designer Lighting, High 9 To 12 Feet Ceilings, Pot Lights Throughout Main Area, Open Concept Layout, Integrated Smart Heat Pump System Seamlessly Combined With Advanced Air Conditioning And Air Purification Technologies, Large Windows Bringing Lots Of Light And Warmth To The Home. Covered Deck And Porch, Fully-Insulated Garage With Ample Vertical Clearance And 2 Windows. Its Everything Youve Been Waiting For, All In One Home! Hundreds Of Thousands Spent On High End Upgrades. Only 10 Minute Drive To Highway Access! (id:24801)
Exp Realty
57 Sandusky Crescent
Aurora, Ontario
Beautiful family sized home located on a tree lined street in a quiet family neighborhood in desirable Aurora Highlands! This well appointed home beams pride of ownership. 3 large bedrooms, primary with sitting area, cedar lined walk in closet & renovated ensuite. All bathrooms have been updated. Bright, sunny main floor with lots of windows. Kitchen open to family room with walkout to private deck & large shaded fenced yard with garden is perfect for entertaining. The combined living and dining rooms allow for large family gatherings. Unfinished basement with tons of storage. Great Aurora Location close to Schools, Shopping, Public Transit and All Amenities. Tenant takes responsibilities of lawn maintain and snow removal. (id:24801)
Powerland Realty
Lot #154 - 21469 On-48
East Gwillimbury, Ontario
York Regional Forest At Your Door! Step Into A Bright, Cozy 2 bed, 1 bath Home, Where Comfort Meets Convenience. The Warm Living Room With Electric Fireplace Is Perfect For Movie Nights, While The Eat In Kitchen Adds Flexible Space For Lounging Or Hosting. The Backyard Is Built To Host At Lot 154 With A Multizone Deck With A Custom Outdoor Bar For Stool Seating, Umbrella Lounge And Bbq Nook, All Framed By Mature Trees and Gardens. Love The Outdoors? Walk Straight To Forest Trails... Ideal For Nature Enthusiasts. Extras Include Two Handy Sheds To Store Gear And Toys, And There's Parking For 3. Move In Ready, Affordable, And Set In A Warm Community, This One's An Easy "Yes". Book Your Showing Today! (id:24801)
RE/MAX Hallmark York Group Realty Ltd.
57 Gandhi Lane
Markham, Ontario
A 4 Bedrooms, 4.5 Bathrooms townhouse situated in Markham sought-after Bayview & Hwy 7 area. Designed with high-end finishes and bright, open spaces, this home offers both elegance and functionality. This 3 storeys townhouse features 3 spacious bedrooms on the upper floor and 1 extra bedroom on the ground floor perfect for home office or in-law suite. The luxurious primary suite includes an ensuite with a large glass shower and a private balcony, while two additional bedrooms share a sleek full bathroom. 9ft ceilings on the ground, second, and third floors, complemented by an open-concept on the main level. The kitchen is equipped with quartz countertops and backsplash, a large island, built-in stainless steel oven, microwave, cooktop, dishwasher, wine fridge, and a walk-in pantry. The bright breakfast area leads to a spacious private terrace with a gas BBQ hookup. The basement is fully finished with hardwood flooring and an additional bathroom. Spacious laundry room in the basement. Approx 2640sqft for the 4 levels. An oak staircase with iron pickets, smooth ceiling, crown moulding, smart thermostat, security camera and security system and numerous pot lights. A double-car garage with fresh epoxy floor and painted wall, plus two extra driveway parking spaces. This unit has its own front porch. Walking distance to VIVA Bus stop, restaurants, bank and shopping. Easy access highway 404 and 407. Maintenance include internet, landscaping, snow removal, building exterior maintenance. (id:24801)
Power 7 Realty
324 Spruce Street
Oakville, Ontario
This is the perfect opportunity to live on one of Old Oakvilles best streets. Spruce is a not-so-hidden gem, with its strong sense of community, blend of new and historic homes, and walking distance to whole foods, the community centre, the go station and easy hwy access. If you have been looking for a renovation project, or a lot to build new on, look no further! The property is a sunny, south facing 50*146ft lot. The current house is charming, with 5 bedrooms, 2+2 bathrooms and a beautiful big front porch and a backyard pool. The catch is that it needs a structural renovation. The current owners started planning and decided a new build was the way to go for them. As such, this home is being sold with architects drawings and a demolition permit in place. If you are keen to undertake a fantastic project, then this charming house is not to be overlooked. This house is priced to reflect its endless potential. (id:24801)
Royal LePage Signature Realty
268 Pasadena Drive
Georgina, Ontario
Discover this beautifully renovated, sun-filled bungalow nestled in the heart of South Keswick.Boasting 3 bedrooms and 2 bathrooms, this home offers a perfect blend of modern updates and cozy charm.Key Features: Modern Kitchen: Enjoy cooking in a new kitchen featuring sleek quartz countertops and a stylish backsplash. Spacious Living Areas: The open-concept design is complemented by new flooring throughout the main floor, creating a warm and inviting atmosphere. Master Suite: Retreat to the master bedroom, complete with a 3-piece ensuite bathroom,offering privacy and comfort. Outdoor Oasis: Step outside to a private, fully fenced backyard featuring a large deck,ideal for summer gatherings and outdoor enjoyment. Prime Location: Situated just a short walk from the beach and public transit, and within close proximity to local amenities, schools, and parks.With extensive renovations throughout, this home is move-in ready. Just unpack and enjoy! Dont miss the opportunity to own this gem in Keswick. This house comes partially furnished. Basement will be used by landlord for storage use only. No one lives in the basement. (id:24801)
Royal LePage Your Community Realty


