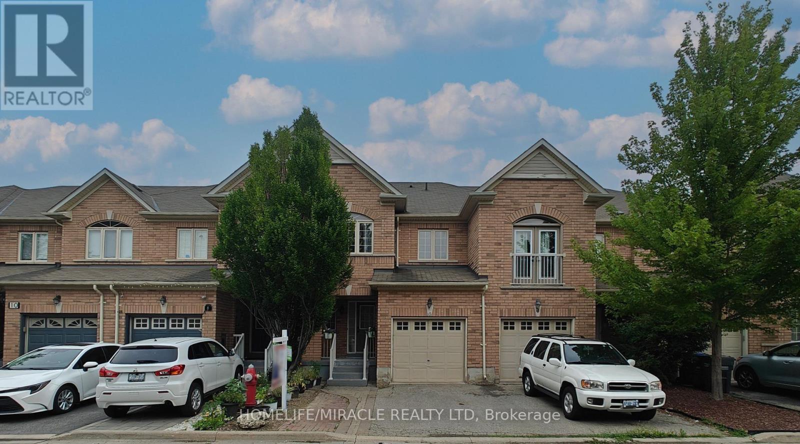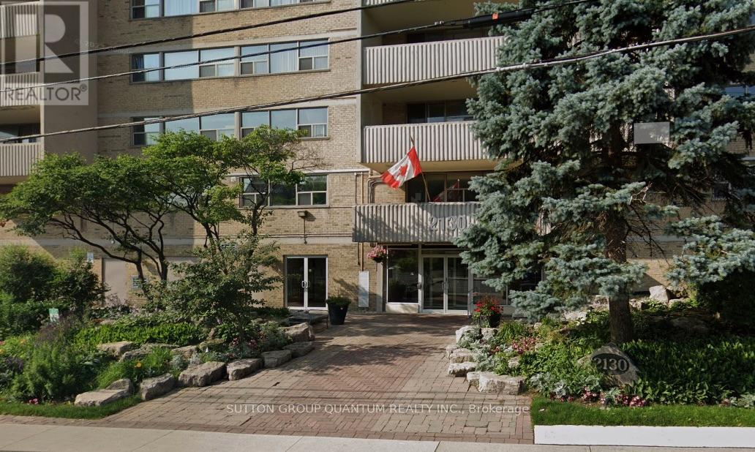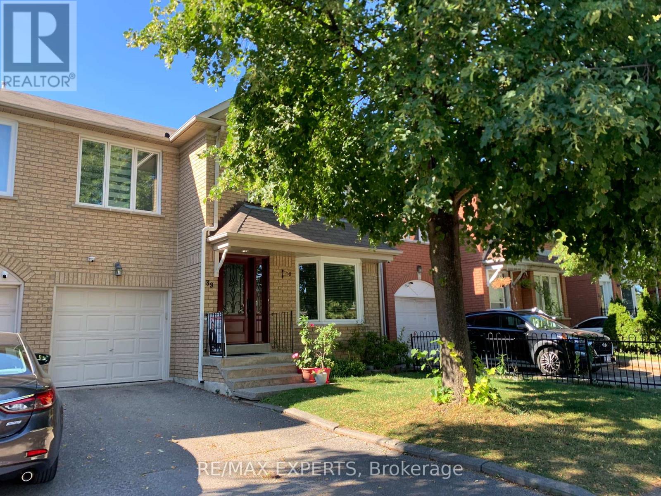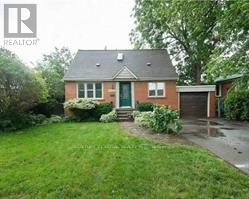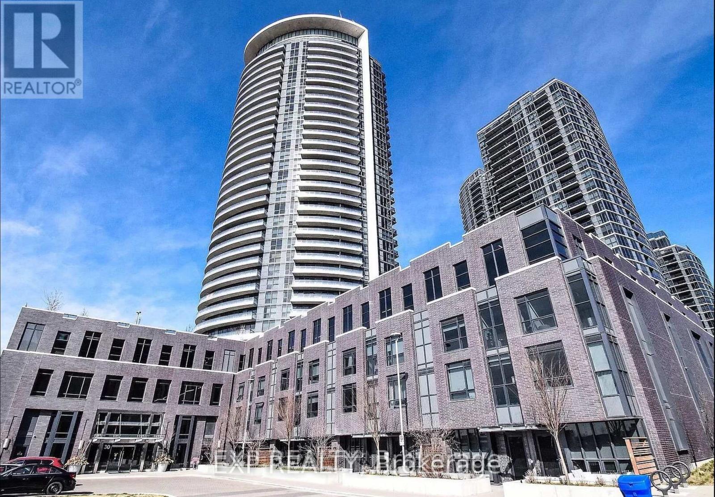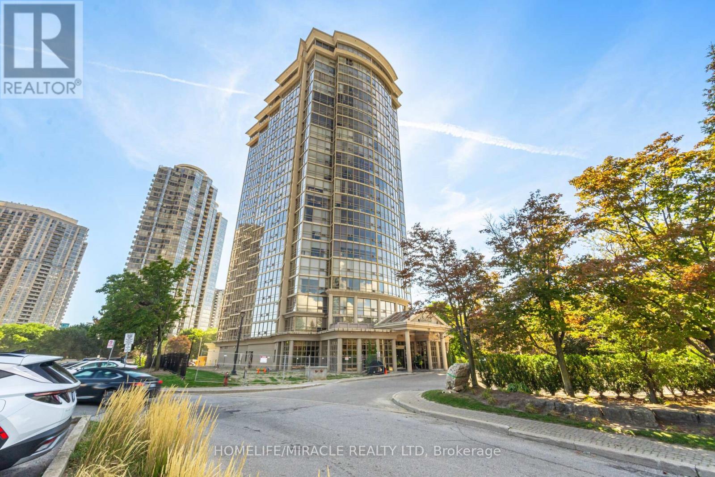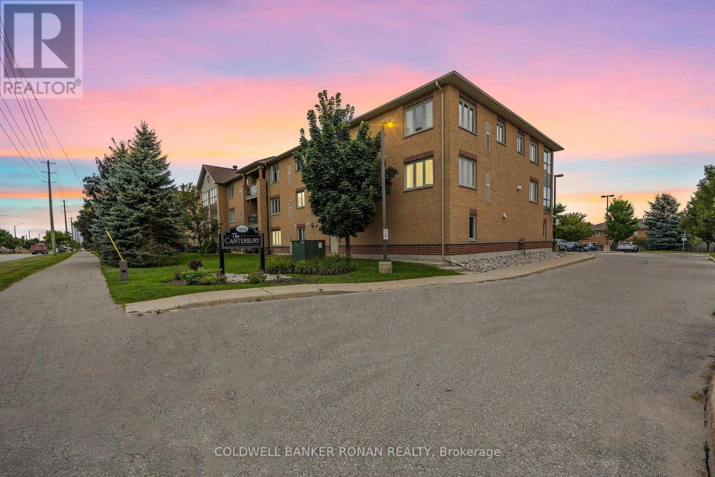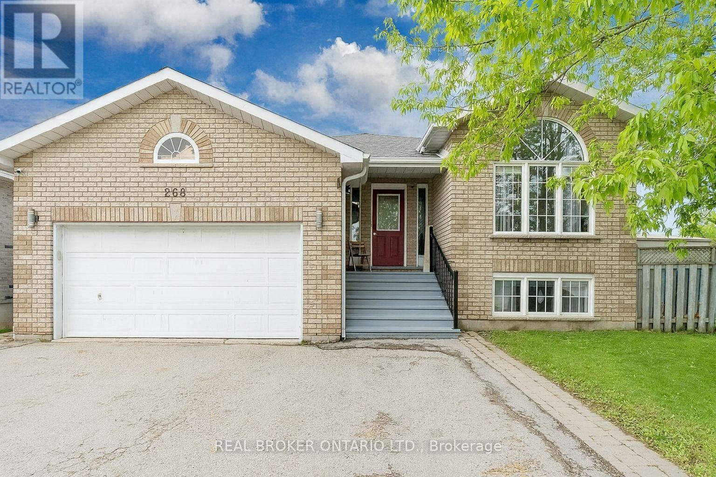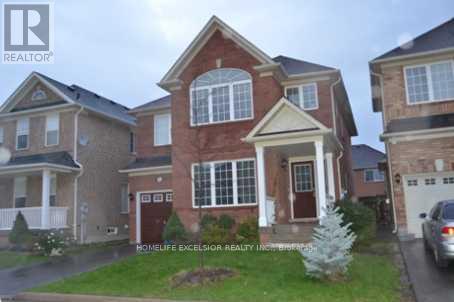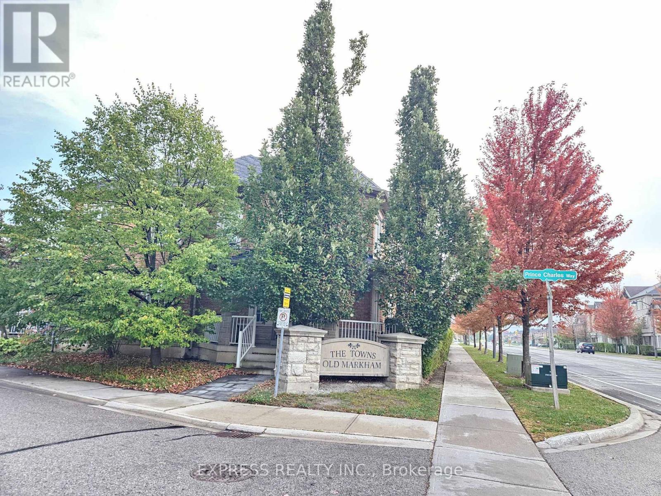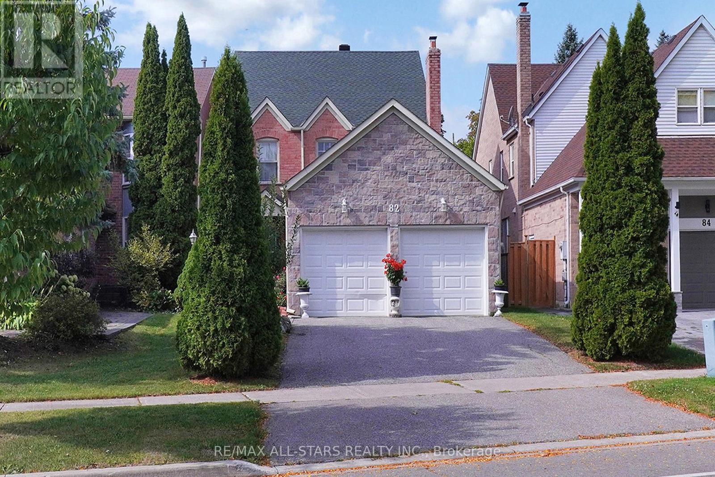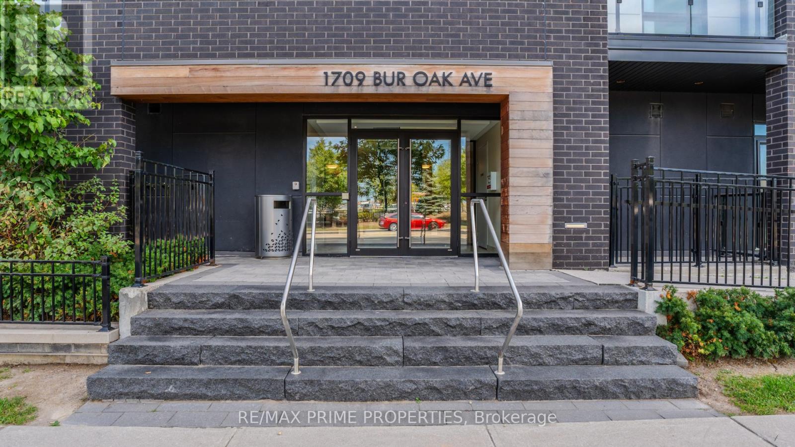6 September Place
Brampton, Ontario
This charming family townhome boasts 3 bedrooms and 3.5 bathrooms, situated on a serene ravine lot in a quiet neighborhood. The main floor features an open concept design with a spacious great room, Kitchen counter top are fully upgraded The functional kitchen is equipped with modern appliances, ample cabinet space, and a convenient breakfast area that seamlessly integrates with the dining space and accesses the deck. The expansive master bedroom includes a walk-in closet and a 4-piece ensuite with a relaxing soaker tub. Two additional spacious bedrooms feature generous closets. separate laundry facilities and a FINISHED WALKOUT BASEMENGT with a 3-piece bath +4TH BEDROOM AND KITCHEN provide added convenience With ravine lot, + (Add rental income).Close to top rated school. This property presents an excellent opportunity for first-time buyers or investors. The seller is willing to negotiate a lease agreement for $3500.00 per month. Don't Miss It. Virtual staging in house. (id:24801)
Homelife/miracle Realty Ltd
Ph 2 - 2130 Weston Road
Toronto, Ontario
Penthouse Corner Suite at 2130 Weston Road. Wake up to breathtaking panoramic views and sunrises over the Humber River from this spacious 3-bedroom, 2-bathroom corner unit. The open-concept layout is filled with natural light, featuring large windows, en-suite laundry, and a walk-out balcony that brings the outdoors in.This well-maintained building offers lifestyle amenities including an exercise room, sauna, and party room. Surrounded by greenery and river trails, yet only a short walk to the UP Express/GO Station and the soon-to-open Eglinton Crosstown, you'll enjoy the perfect blend of nature and city living.Minutes to Yorkdale Mall, major highways, parks, and top schools, this rare penthouse suite offers the space, views, and lifestyle that are hard to find in Toronto. (id:24801)
Sutton Group Quantum Realty Inc.
39 Softneedle Avenue
Brampton, Ontario
Welcome To 39 Softneedle Avenue, Brampton. Beautifully Renovated Home Seamlessly Blending Modern Comfort With Functional Design. Featuring 3+1 Bedrooms On Second Floor, A Finished Basement With Separate Entrance. This Residence Offers Both Style And Convenience In A Highly Desirable Neighbourhood. Why You'll Love It: Lovingly Kept By The Original Owners, This Home Balances Comfort With Elegance. Whether You're Entertaining Indoors Or Outdoors, Working From Home, Or Looking For Room To Grow, There's Space To Suit Every Need. The Renovated Kitchen And Large Deck Provide Perfect Gathering Spaces, While The Converted Second-Floor Bedroom Offers Flexibility For Guests, Family, Or A Home Office .; Currently Used As A Forth Bedroom. Location Perks: Nestled In A Sought-After Brampton Neighbourhood, You'll Enjoy Close Proximity To Schools, Parks, Shopping, Transit, Brampton Civic Hospital and Fire Station. And Everyday Conveniences, All While Benefiting From A Peaceful Residential Setting. (id:24801)
RE/MAX Experts
Upper - 3955 Bloor Street W
Toronto, Ontario
Minutes To Downtown. Bus Stop Near Front Door Or 11 Minute Walk To Kipling Station. Access To Great Public And Catholic Schools. Amazing Large Lot Very Private And Quiet Backyard, Fully Fenced and larger deck. One Car Garage And 1 Drive way Parking Spot. Walking Distance To Subway. Upper unit, 3 bed 1 washroom. (id:24801)
Century 21 Regal Realty Inc.
3210 - 30 Gibbs Road
Toronto, Ontario
Luxurious 2-bed, 2-bath condo with 9' 0" Ceilings, stylish features like floor-to-ceiling windows, laminate floors and stainless steel appliances in the modern kitchen. Enjoy a spacious walk-in closet in the master bedroom. The open-concept layout flows into a large balcony with westward skyline views. The building offers amenities like a gym, media room, BBQ area, and shuttle service. Conveniently located near Highway 427, it's a chic retreat in Etobicoke. (id:24801)
Exp Realty
1701 - 50 Eglinton Avenue W
Mississauga, Ontario
PRICED TO SELL! Beautiful 2 Bedroom, 2 Bathroom Condo in the heart of Mississauga awaits you! This corner unit offers an open-concept layout and an unobstructed CITY VIEW. From the bedroom, you can see the CN Tower, and the living room offers beautiful sunsets. The higher floor provides the luxury you dream of, with fresh air and no carpet throughout. Gorgeous floor-to-ceiling windows in all the rooms. Large kitchen W/Granite counters, stainless steel appliances. Master bedroom offers 4Pc bath & spacious W/I closet. Building offers great amenities like gym, indoor pool, sauna & party room. Guest suites available for visitors. Additional storage locker included in the purchase price. Conveniently located close to Square One, highways, Oceans, No-frills, bus stops & restaurants. (id:24801)
Homelife/miracle Realty Ltd
311 - 500 Mapleview Drive
Barrie, Ontario
Discover This Rarely Offered Corner Penthouse Level Condo with beautiful NW Views & Large 10'X6' Balcony accessed by both Primary Bedroom and Living room - This 2 Bed & 2 Bath Condo is just over 900SF That Is Both Stylish And Functional. Mature Trees Surround This Condo Which Is Conveniently Located To Schools and Shopping - This home is located in park heaven, with 4 parks and 17 recreation facilities within a 20 minute walk. Also, Take Advantage Of The Outdoor Gazebo With Gas Barbecue right in your backyard - Easy Access To Hwy 400, Hwy 27 And The Barrie Allendale Go Train Station - Homeowners Can Take Advantage Of Both The Vibrant Lifestyle Of Barrie And The Beauty Of The Surrounding Nature. Don't Miss out. Heat & Water included in Maintenance Fees! (id:24801)
Coldwell Banker Ronan Realty
268 Johnson Street
Barrie, Ontario
This beautifully finished 2-bedroom, 1-bathroom basement suite offers generous living space with soaring 9 ft ceilings and oversized windows that fill the rooms with natural light. The open-concept floor plan features a large family room that flows seamlessly into the eat-in kitchen, complete with stainless steel appliances and plenty of room for dining.Both bedrooms are spacious and comfortable, complemented by a full 4-piece bathroom and ample storage throughout. Additional conveniences include a large shared laundry area and one (1) dedicated parking space.Located in a quiet residential neighbourhood, this suite offers excellent access to daily amenities. Just a short drive to shopping, dining, schools, and parks, with easy access to RVH, Georgian College, and public transit for a simple commute. This apartment is ideal for tenants seeking a clean, quiet, and welcoming place to call home. (id:24801)
Real Broker Ontario Ltd.
31 Baintree Street
Markham, Ontario
Bright! Spacious And Elegant! Living Room With Cathedral Ceiling Open To Above. Dining Room Which Leads To The Kitchen And Family Room With A Gas Fire Place; Walk Out To Garden; Master Retreat With Ensuite And A Den (Used As Office). Walk To Bur Oak Secondary H.S., Wismer P.S., Saint Lorenzo Ruiz C.S. (id:24801)
Homelife Excelsior Realty Inc.
104 Prince Charles Way
Markham, Ontario
Beautiful, Well-maintained, Bright & never leased Freehold Townhouse. Freshly painted. Master Bedroom With Ensuite & Walk In Closet. Top School Zone: Stonebridge P.S & Pierre Elliott Trudeau H.S. Close To Markville Mall, Go Train, Banks, Supermarkets, Restaurants & Parks. Perfect Home & Community! (id:24801)
Express Realty Inc.
82 Waterbridge Lane
Markham, Ontario
Bridle Trail Neighbourhood, Highly Desirable Community Of Unionville. Well Laid Out Living, Dining and Walkout To The Sunny Green Backyard. Eat-In Kitchen Overlooks The Separate Family Room. Circular Staircase To The 3 Bedrooms With a Spacious Master Bedroom, Ensuite With Double Sink, Shower, Bath and Jacuzzi. Bedrooms Face East West With Lots of Sunlight. Great Neighbourhood For Family And Kids, With Short Walk To Schools. Excellent Location To Mall, All Amenities, TooGood Pond etc. etc. etc. (id:24801)
RE/MAX All-Stars Realty Inc.
501 - 1709 Bur Oak Avenue
Markham, Ontario
Welcome to The Union Condo where style meets convenience! This stunning 1+1 bedroom, 2-bathroom top-floor suite offers the perfect blend of function and flair. Featuring soaring 10-foot ceilings, hardwood floors, a modern quartz kitchen with stylish backsplash, stainless steel appliances, and a spacious 238 sqft. terrace it's designed for living and entertaining in style. Ideally located in the heart of Markham, directly across the street from Shoppers Drug Mart and dozens of other shops at Bur Oak Avenue and Markham Road. Just steps to the Mount Joy GO Station, a short stroll to historic Main Street Markham, and only minutes to Highway 407. This is the place to be welcome home. (id:24801)
RE/MAX Prime Properties


