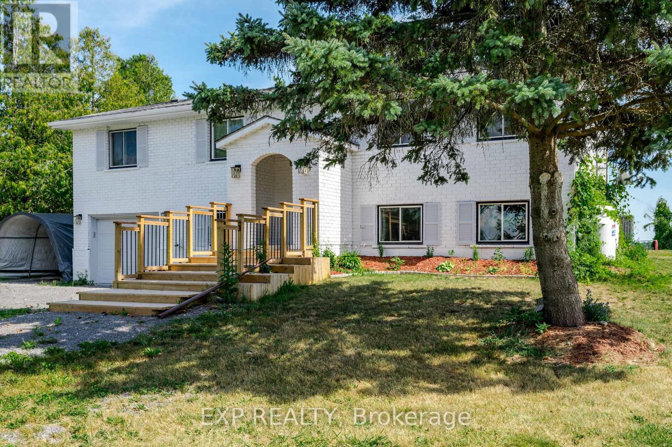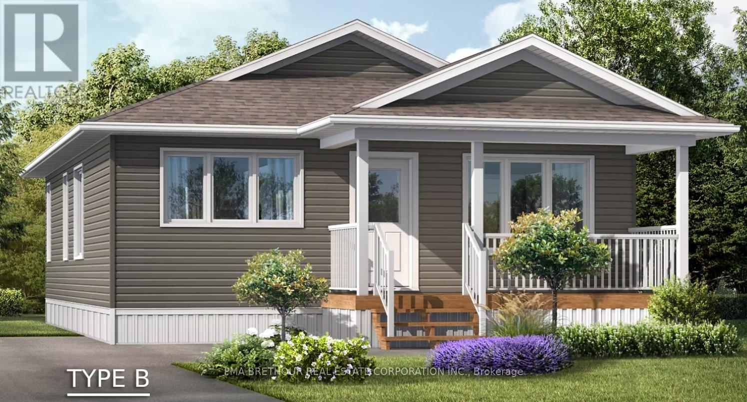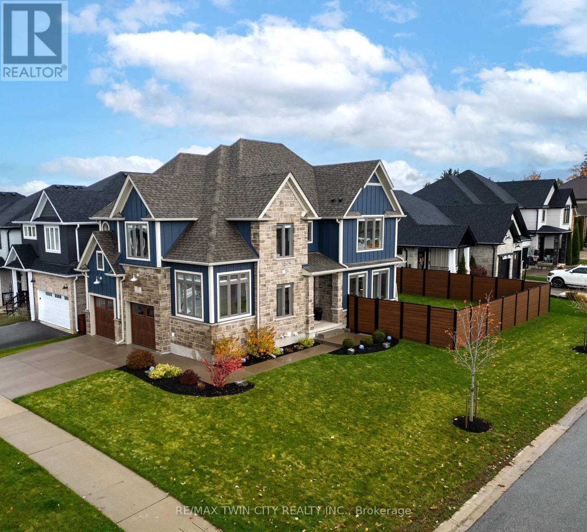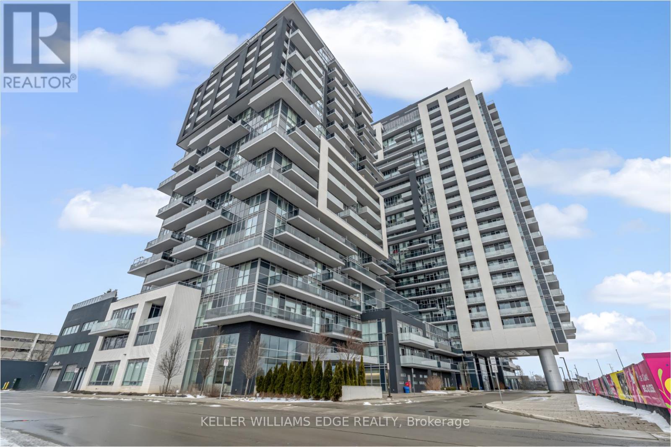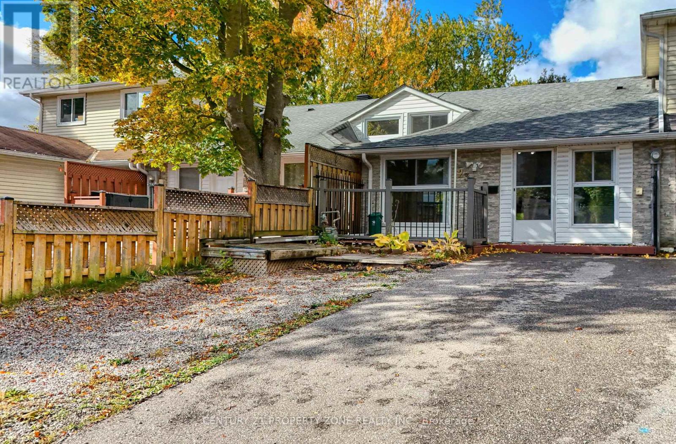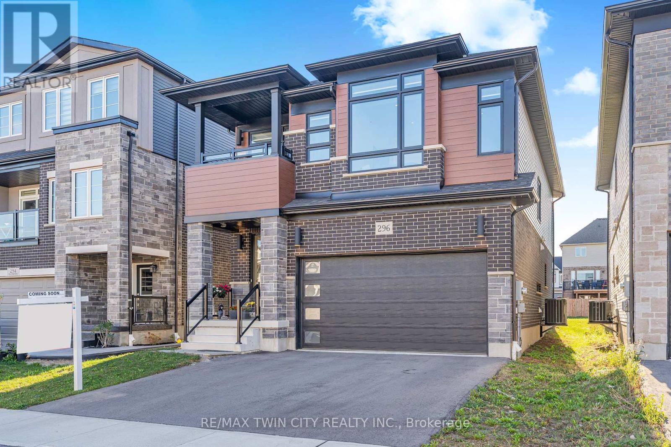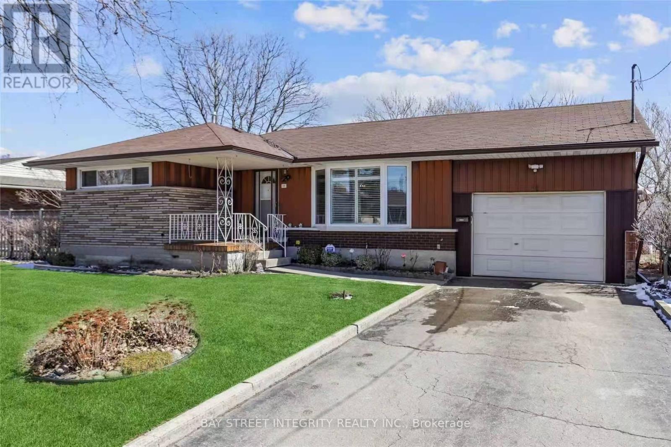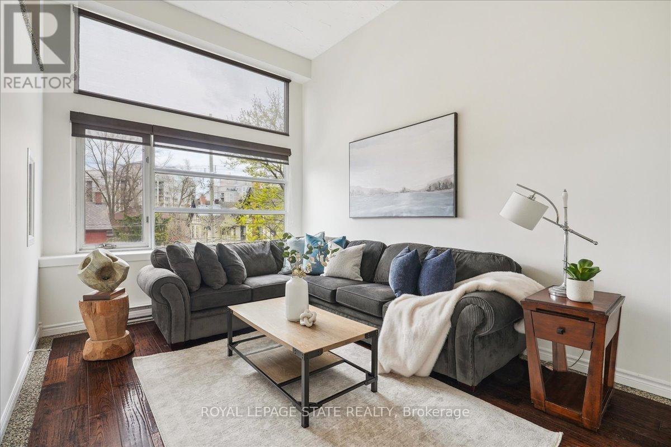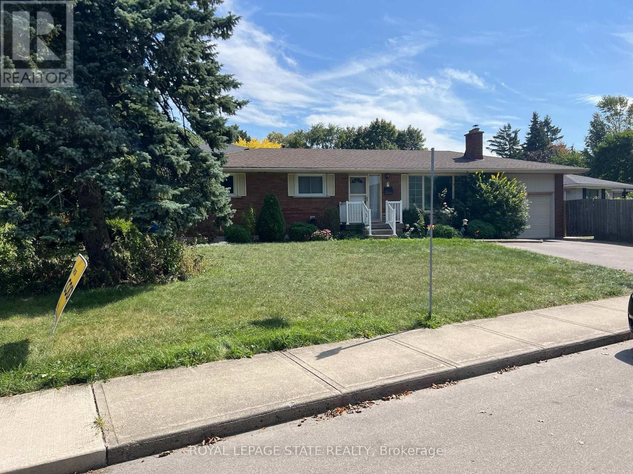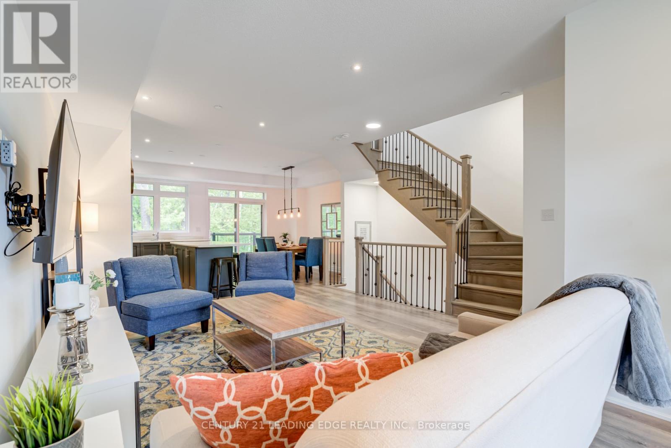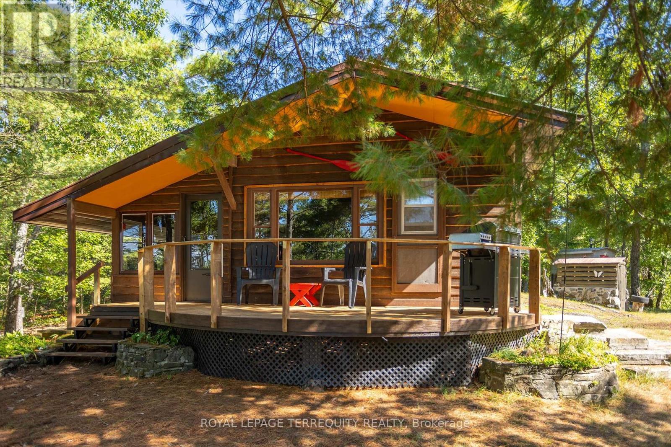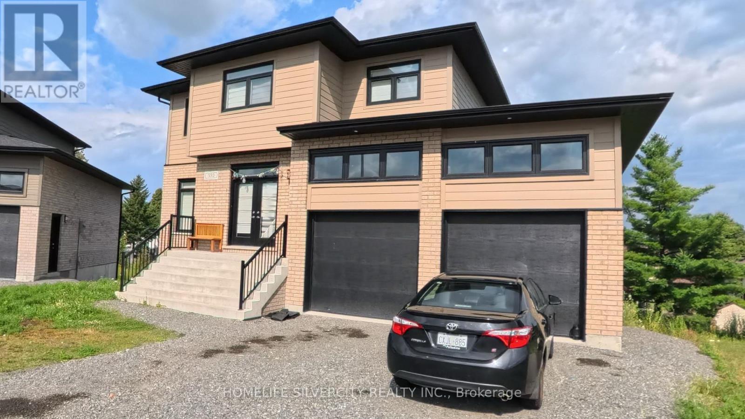150 Bayview Drive
Greater Napanee, Ontario
Welcome to your luxury waterfront home on Hay Bay in Napanee, where you'll find a harmonious blend of comfort and luxury. This exquisite 5-bedroom, 2-bathroom single-family home offers a unique opportunity to enjoy modern spacious living and picturesque nature. Wake up to the soothing sounds of birds and enjoy unbelievable sunrises. This property offers a great selection of year around recreational activities with a variety of fishing, boating, padding, ice fishing and snowmobiling. Property comes furnished. (id:24801)
Exp Realty
18 Bluffs View Boulevard
Ashfield-Colborne-Wawanosh, Ontario
Welcome to the Huron Haven Village, Land Lease Community by Parkbridge located on the shores of Lake Huron. Year round homes with quick access to Goderich amenities, shopping and beach. Woodgrove B Elevation Floorplan NEW move-in ready bungalow with approx. 1113 square feet of finished living space. Light and bright with modern finishes and thoughful layout make this home easy to enjoy. 2 generous bedrooms and 2 full bathrooms. Forced air gas furnace, gas fireplace and central air to keep you comfortable year round. Kitchen features 4 modern stainless steel appliances, center island and ample cupboard space. West facing kitchen window and front covered porch for enjoying the sunsets. Open concept living, dining room with vaulted ceiling and fireplace. Large windows and patio doors allow plenty of natural light and easy access to deck and backyard. Master bedroom boasts an ensuite with walk in shower. Main bath with tub surround. 2 car private drive. Huron Haven Village Residents enjoy the new Community Recreation Clubhouse for socializing and entertainment and outdoor inground seasonal pool. On-site mangagement team. Access to Lake Huron by incline beach path. $31,000.00 options and upgrades included! Ask about the Lifestyle Bonus limited time offer. (id:24801)
Pma Brethour Real Estate Corporation Inc.
11 Galena Street
Wellesley, Ontario
Luxury Living in Wellesley - A Custom-Built Masterpiece by Ritz Homes! From the moment you arrive, the modern exterior makes a striking impression. Stone accents, modern window casings, and wood siding come together to create a grand, timeless façade. The thoughtful landscaping enhances the property's appeal and will only grow more beautiful with each passing season. Throughout the main living areas, you'll find wide-plank white oak hardwood flooring and 9-foot ceilings, creating an airy and inviting atmosphere. The main level boasts a bright, open-concept layout ideal for entertaining. Expansive windows flood the space with beautiful natural light, enhanced by the home's southern exposure. A cozy gas fireplace anchors the living area, adding warmth and charm to the contemporary design. You'll also appreciate the custom mudroom with built-in storage and the convenience of main-floor laundry. The custom-designed kitchen is a showstopper, featuring a modern colour palette and an oversized island with breakfast bar. Premium finishes include quartz countertops, a stylish tile backsplash, and top-notch appliances-complete with a gas range. Ample pot drawers and storage ensure both form and function. Oversized sliding doors lead directly to the backyard, making outdoor entertaining and barbecuing a breeze. Upstairs, you'll find three luxurious bedrooms, each offering its own ensuite bath and walk-in closet. The primary suite is a true retreat, highlighted by a spa-like five-piece ensuite complete with a deep soaking tub, double vanities, and a walk-in glass shower. The fully fenced backyard features a spacious concrete patio-perfect for relaxing or hosting friends-and a grassy area ideal for kids and pets to play. This completely custom home is ready to welcome its new family-simply unpack and enjoy the quiet, serene lifestyle it offers. The quality and craftsmanship are even more impressive in person-the photos just don't do it justice. (id:24801)
RE/MAX Twin City Realty Inc.
1406 - 2081 Fairview Street
Burlington, Ontario
A tenant's dream. Live the life of convenience at Paradigm Condos in Burlington. This stunning 2-bedroom, 2-bathroom corner suite on the 14th floor offers 837 sq. ft. of sun filled living space and premium south-west exposure. With 9-ft ceilings, floor-to-ceiling windows and a sprawling 22-foot balcony with two separate walkouts, you'll enjoy breathtaking views of Lake Ontario and the Niagara Escarpment. One of the largest and most desirable layouts in the building, this suite features modern improvements, including quartz countertops, upgraded cabinetry, stainless steel appliances, a glass-enclosed shower and fresh paint throughout. Experience luxury living with top-tier amenities designed to elevate your lifestyle: rooftop patio, deck, bbq areas & gardens, indoor pool, hot tub, sauna, gym, basketball court, games room, movie theatre, meeting rooms, party rooms, guest suites & more. All this in a location that can't be beat! Enjoy direct access to the Burlington GO Station and Walmart for unmatched convenience. Just a short walk to the downtown core with international cuisine, boutique shops and vibrant nightlife to enjoy. This suite comes with 1 owned parking spot and 1 locker. Immaculately maintained and move-in ready for you to take occupancy anytime. (id:24801)
Keller Williams Edge Realty
230 Linden Drive
Cambridge, Ontario
Immaculate sun filled 3 Bedroom Townhouse in most sought-after neighborhood in Cambridge. This extremely big 133-foot lot offers lot of space for the new owners having very big backyard -offering ample space for kids to play and even hosting smaller parties or get together in summers. The location offers easy access to good school, plaza and makes it super convenient for commuting it being located very close to Highway 401.Upgraded kitchen with quartz countertops and stainless-steel appliances - all in great condition making it move-in ready. Parking is available for 2 cars on the driveway. This townhouse in a prime location offers everything for a first-time home buyer, investor or someone who is looking to downsize. (id:24801)
Century 21 Property Zone Realty Inc.
296 Raspberry Place
Waterloo, Ontario
A PROPERTY WITH A CLASS OF ITS OWN: Welcome to 296 Raspberry Place, Waterloo. A rare offering in the very desiring Vista Hills community, Built in 2022 by Activa Homes, this contemporary masterpiece offer plethora of upgrades. This East-facing house leads to a welcoming foyer with ENGINEERED HARDWOOD FLOORS on the main level, 9-ft CEILING on both levels, elegantly placed POT LIGHTS and CEILING-HIGH upgraded Doors, reflecting a tone of lavishness. The custom made kitchen is a showstopper featuring luxurious ceiling-height cabinets with Soft Close, Quartz countertops Extended to back, under-cabinet lighting, built-in high-end Bosch SS Appliances, Built-in range hood and Grand centre island. Living room with Fireplace on Accent wall, Built-In CEILING SPEAKERS with Yamaha receiver, creating home Theatre experience with an Elite touch. Floating vanity powder room and main-level laundry is the perfect cherry on top. The GLASS Railing stairs leads to the upper level, with 4 generously sized bedrooms, 2 with its own walk-in closet, quartz vanity in all bathrooms. The primary suite, complete with a spa-inspired 5+pc ensuite featuring a soaker tub and glass shower plus a private balcony giving a Resort-inspired elegance. A wall of windows bathes each room in natural light, creating a bright and airy atmosphere. Downstairs, The fully excavated basement offers endless possibilities with bathroom rough-in, cold room, ample storage and Direct ACCESS from Garage, making it ideal for a future in-law suite or legal duplex. Outside, the party-sized backyard provides the perfect setting for summer fun and family gatherings, with room to create your dream outdoor space. The 4-car parking (2-car garage + 2-car driveway) ensures convenience for all. Situated close to top-rated schools, parks, Costco, Canadian Tire and The Boardwalk Plaza, this home is surrounded by every amenity you could wish for. Don't miss your chance to own a property that truly stands out, Book your showing today. (id:24801)
RE/MAX Twin City Realty Inc.
11 Southill Drive
Hamilton, Ontario
Welcome to this amazing detached home conveniently located on the Central Mountain and a great family neighbourhood. Upper levels is available for Lease as of December 1st; Nice size living room, bright kitchen with appliances, 3 Bedroom, 1 - 4pc Bathroom and ensuite laundry. Large bright garage with access to massive treed backyard which gives you a lot of privacy. Upper Level lease comes with 1 parking space if needed. This highly desired family neighbourhood is close to schools, parks, restaurant and public transit; Walking distances to St.Joseph's healthcare, Juravinski hospital and Mohawk college; Moving in ready! Clean and bright! Don't miss this amazing opportunity and book your showing today. Looking For Aaa Tenants, Equifax Full Report W/Score, Job Letter and No Pets. (id:24801)
Bay Street Integrity Realty Inc.
313 - 50 Main Street
Hamilton, Ontario
Bright, open, and full of potentialwelcome to the Mainhattan in downtown Dundas! This two-storey, two-bedroom, 1.5-bathroom condo is designed with both function and lifestyle in mind. From the moment you step inside, soaring ceilings and a raised living room flooded with natural light create a sense of space and calm. A full kitchen, separate dining area, powder room, and versatile main floor bedroom or office provide flexibility for everyday living, whether youre hosting family, setting up a hobby space, or working from home.Upstairs, the loft-style primary retreat provides privacy and comfort, featuring a 4-piece ensuite and a bonus denperfect for reading, relaxation, or a quiet home office. Secure underground parking (spot #13), a brand-new heating and cooling system (April 2025), and ample visitor parking make life effortless. The building also features a welcoming rooftop deck with BBQs.Just steps from the charm of Dundas, youll find boutique shops, cozy cafés, restaurants, scenic trails, parks, and recreation facilities all within easy reach. Healthcare, schools, and public transit are close at hand, giving you peace of mind and everyday convenience.Providing a fantastic layout, secure amenities, and a walkable, vibrant neighbourhood, this condo provides the perfect blend of low maintenance living and community connection. A wonderful opportunity for those looking to simplify, downsize, or embrace the ease of condo living in one of the most desirable small-town settings. (id:24801)
Royal LePage State Realty
Lower - 3 Cambria Court
Hamilton, Ontario
Spacious 2-Bedroom Basement Apartment in Quiet West Mountain Court offering plenty of space with two well-sized bedrooms and a large open-concept living/dining area. Updated with durable vinyl plank flooring throughout. The spray-foam insulated ceiling helps keep the unit quiet and comfortable. Located on a private court in West Hamilton Mountain with quick access to Mohawk College, public transit, and nearby amenities. Tenant responsible for 40% of household utilities. One parking space included (not in front of garage). (id:24801)
Royal LePage State Realty
105 Marina Village Drive
Georgian Bay, Ontario
Fully furnished, complete with high end furnishings. Step into the extraordinary with this rarely offered lease opportunity at 105 Marina Village Drive in the prestigious Oak Bay Golf & Marina community on beautiful Georgian Bay. This nearly new 4-bedroom, 3-bathroom freehold townhome is a fully furnished, blending modern sophistication with a welcoming ambiance. Backing onto serene forest and just steps from the marina and fairways, this residence is the perfect balance of privacy, luxury, and lifestyle. The light-filled open concept main floor showcases an upgraded kitchen with premium cabinetry and stainless steel appliances, flowing seamlessly into the spacious dining and living areas. Walk out to your private balcony or ascend to the breath taking rooftop terrace equipped with gas hookup where you can enjoy al fresco dining, morning coffee, or evening sunsets under the stars. Hardwood flooring, elegant finishes, and oversized windows elevate the interior, while the ground-level family room adds flexible living space. Upstairs, the primary suite offers a spa-like ensuite and walk-in closet, complemented by three additional bedrooms and a full bath for family or guests. An attached garage and ample storage make this property as practical as it is luxurious.As a resident, enjoy access to resort-style amenities including the outdoor pool, sauna, trails, and the award-winning Oak Bay Golf Course. Launch your boat nearby, explore the shoreline, or simply relax in your private retreat all less than 90 minutes from the GTA and moments from Midland, Coldwater, and Honey Harbour. Experience where elegance meets the majesty of Georgian Bay. (id:24801)
Century 21 Leading Edge Realty Inc.
686 Fire Route 60
Havelock-Belmont-Methuen, Ontario
A very special place. Pride of Ownership is apparent everywhere at this immaculately kept 2 bedroom fully insulated Off the Grid cottage. One of only 4 cottages situated on Secluded South Lake just North of Havelock.180 Feet of Shoreline with excellent Fishing & Swimming. Bunkie will sleep a family of 4 for added accommodation. You will enjoy this move in ready very private Cottage & Bunkie which is completely furnished right down to the knives & forks! Enjoy Sunset tours of the Lake on your Pontoon Boat included in the purchase price. Just a short drive to town for essentials and only 2 hours from the GTA. TRANQUILITY AWAITS!! (id:24801)
Royal LePage Terrequity Realty
550 Bonaventure Court
Greater Sudbury, Ontario
Welcome to Beautiful Two story Detached Home .The main door has double door entry. Tandem Garage and Luxury Vinyl floor on the main floor. 4 Bedrooms 3 Washrooms. 9 Feet Ceiling On The Main Floor. Enjoy the hues Kitchen with W/I Pantry and Upper Floor Laundry. 200 Amp Service. Walk-Out Basement by "Belmar Builders". "Enjoy stunning quartz countertops in the kitchen and all Washrooms. The second floor features four bedrooms and two full Washrooms. Just minutes from all amenities, including walking distance to Timberwolf Golf Club, Cambrian College, and New Sudbury Shopping Centre. New Sudbury's Premiere Subdivision. Dream Come True!!! (id:24801)
Homelife Silvercity Realty Inc.


