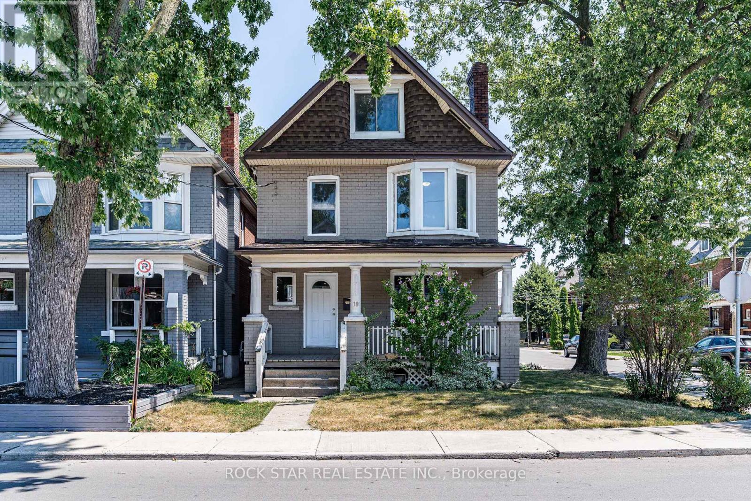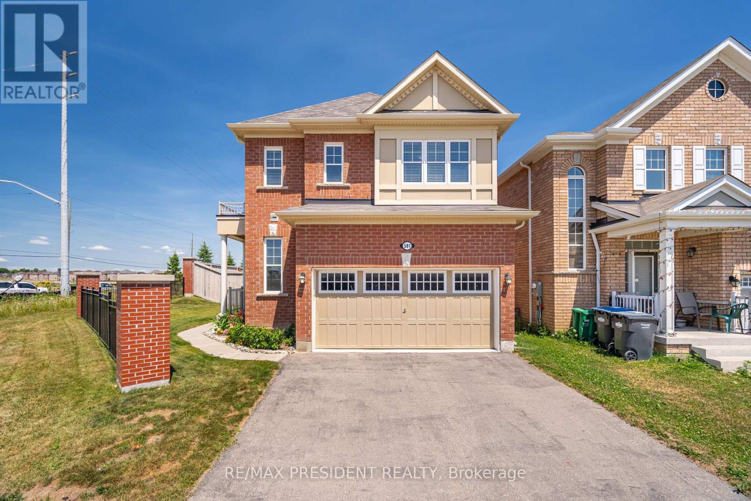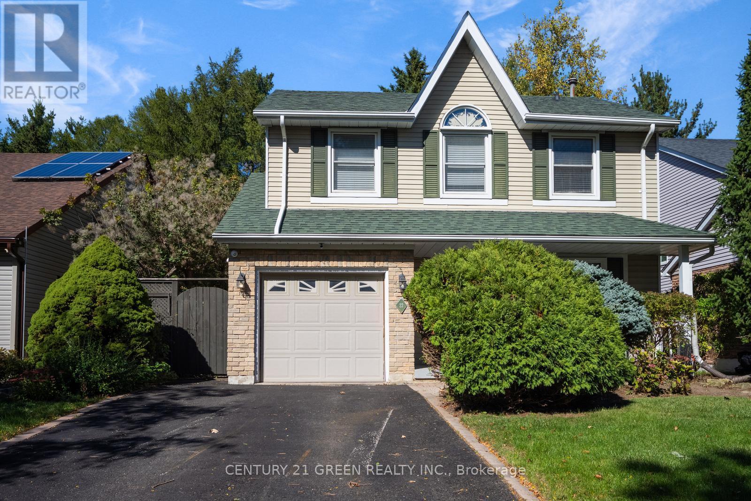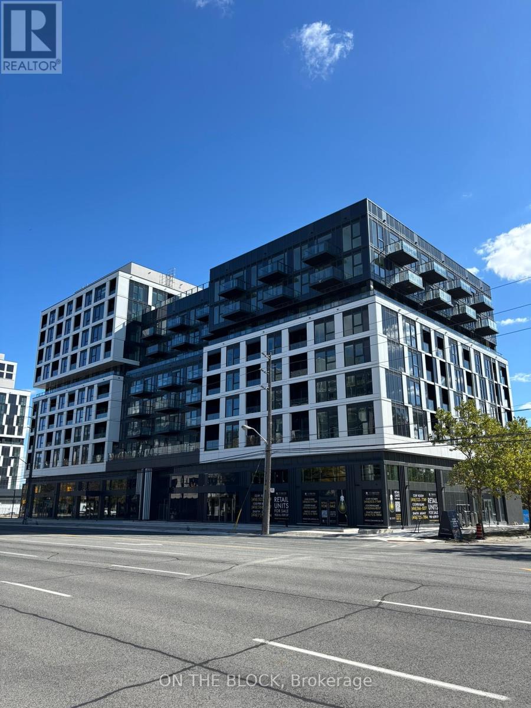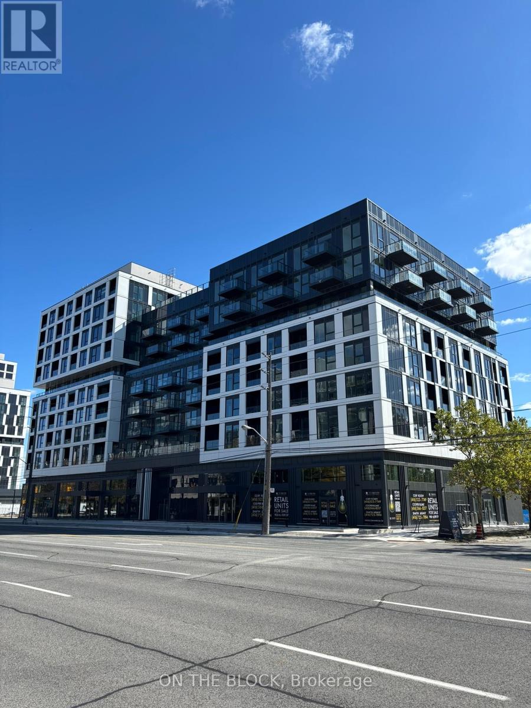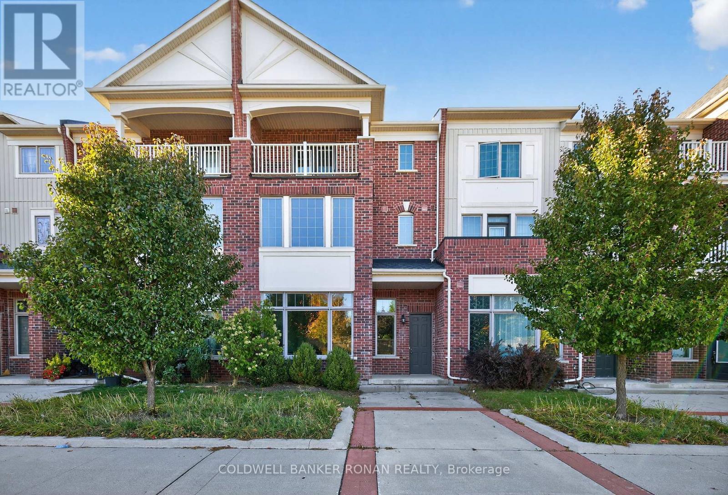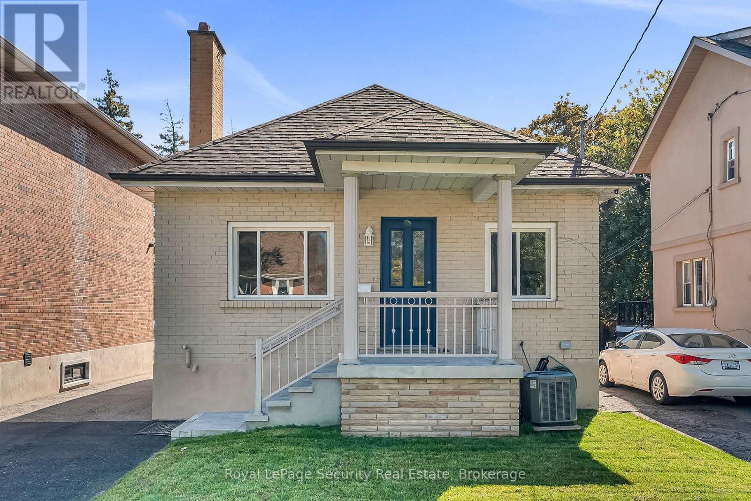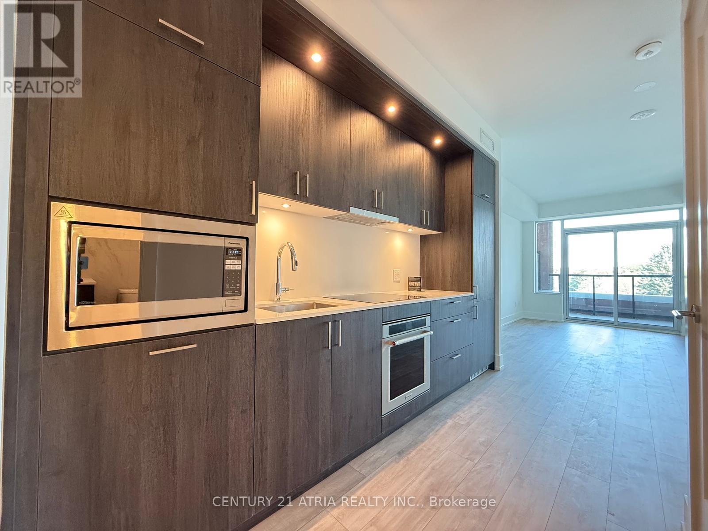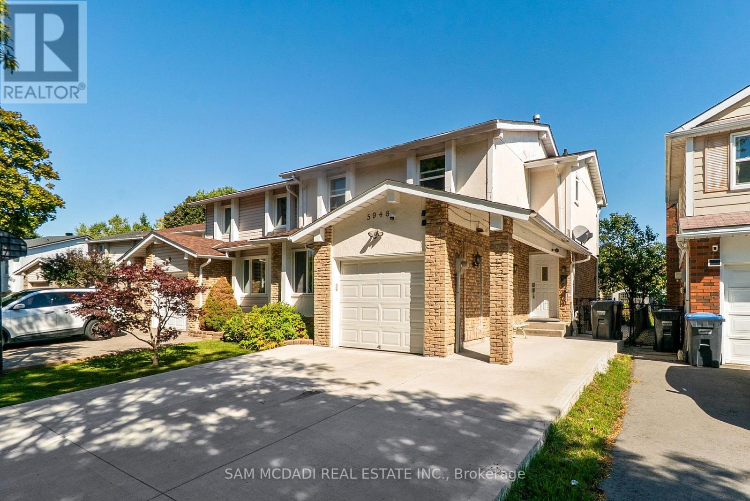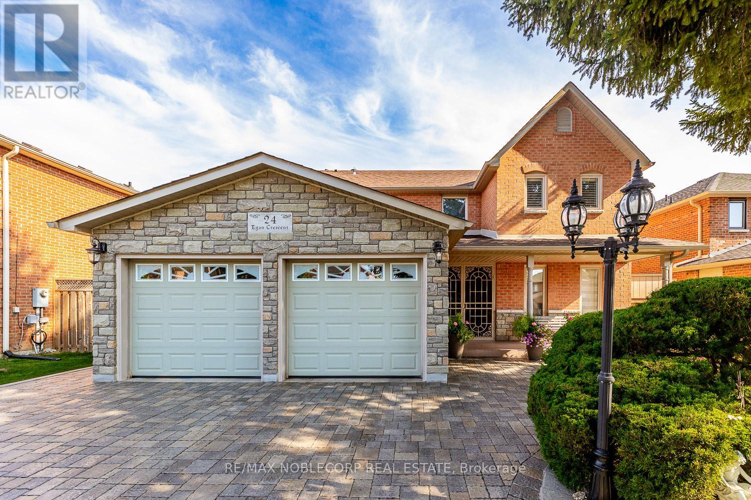18 Barnesdale Avenue N
Hamilton, Ontario
Welcome to 18 Barnesdale Av North! ATTENTION INVESTORS.3 UNITS ABOVE GRADE!! Vacant and nicely renovated, PLUS a detached block garage!!! Unit mix is: Main floor 1 x 2 bedroom unit, 2nd Floor 1 x 2 bedroom unit, 3rd floor 1 x 1 bedroom unit. All units have a 4 piece bath. First and second level have a shared main foyer with separate entrances into each unit, third level accessed by steel fire escape. Updates and features include; three newer modern kitchens, three remodeled four piece baths, all newer wide plank laminate flooring throughout, and brand new vinyl plank on Main floor (2025), vinyl windows, roof re-shingled 2019, beautiful front porch, block garage with hydro for extra income and rear parking. Unfinished basement with separate entrance for laundry and utilities (plus rough in bath), 200 amp service on circuit breakers, interconnected smoke detectors. A+ location! Close to schools, parks, shopping, walk to future LRT, Tim Hortons Field, Bernie Morelli Recreation Centre (indoor pool & track). Property is 100% turn-key and is in move in ready condition! Establish your own tenants and rents, Great investment opportunity! (id:24801)
Rock Star Real Estate Inc.
581 Edenbrook Hill Drive
Brampton, Ontario
Absolute Show Stopper Premium Corner Lot Offering Tons of Sunlight and a Large Backyard with Shed! 4 bed, 3 bath Detached Home with Double Car Garage. Main Floor Provides Many Large Windows,9' Ceilings Throughout, a Spacious Great Room, Kitchen with Granite Countertops and Backsplash, Stainless Steel Appliances (Fridge, Stove, Dishwasher), and Pot Lights. The Upper Floor is Led by a Beautiful Oak Staircase Where You'll Find 4 Spacious Bedrooms With a Walk-in Closet in the Primary Room, 2 Full Washrooms, and The Laundry. The Basement is Your Canvas! Located in a Prime Neighborhood with Unobstructed Views on One Side, Minutes to Highway 410, Schools, Parks, Public Transit and all Leading Amenities. Priced to Sell, Don't Miss This Opportunity! (id:24801)
RE/MAX President Realty
22 Davenrich Court
Brampton, Ontario
Welcome to this beautiful 3-bedroom, 3-bath detached home in the heart of Heart Lake, Brampton! Backing onto Heart Lake Conservation with no rear neighbours, this ravine lot offers total privacy and breathtaking views of nature. Enjoy brand-new hardwood floors, fresh paint, and a newly renovated powder room. The open-concept layout is bright and inviting, leading to a huge backyard deckperfect for entertaining or relaxing while surrounded by trees and tranquility. A cozy, move-in-ready home that blends comfort, charm, and location. Close to top-rated schools, parks, shopping, and transit. (id:24801)
Century 21 Green Realty Inc.
207 - 1037 The Queensway
Toronto, Ontario
Brand New 1 Bedroom + Den Condo at Verge Condos by RioCan. With transit at your door and an expansive range of indoor and outdoor lifestyle amenities, including a party room, cocktail lounge, coworking space with soundproof workstations, content studio, fitness & yoga, outdoor terrace with BBQs, games, lounge seating and a kids play area you wont need to go far. This stylish mid-rise condominium tower, designed by Turner Fleischer Architects, rises a boutique 10-storeys. TTC & Access to The Gardiner only 1 minute away. (id:24801)
On The Block
208 - 1037 The Queensway
Toronto, Ontario
Brand New 1 Bedroom + Den Condo at Verge Condos by RioCan. With transit at your door and an expansive range of indoor and outdoor lifestyle amenities, including a party room, cocktail lounge, coworking space with soundproof workstations, content studio, fitness & yoga, outdoor terrace with BBQs, games, lounge seating and a kids play area you wont need to go far. This stylish mid-rise condominium tower, designed by Turner Fleischer Architects, rises a boutique 10-storeys. TTC & Access to The Gardiner only 1 minute away. (id:24801)
On The Block
64 Beachpoint Boulevard
Brampton, Ontario
Fabulous detached home in fletchers meadow! This home is amazingly warm and inviting! this stunning property boasts a beautiful front garden that welcomes you with it's lush greenery and vibrant colors. The backyard is equally impressing and well maintained garden perfect for relaxation and entertainment .The property also features a fully finished basement providing additional living space and possibilities. Inside the beautiful layout a gorgeous hardwood floor adds charm to the home and making it truly unique and a desirable place to call home. (id:24801)
RE/MAX Gold Realty Inc.
10 Mccardy Court
Caledon, Ontario
Beautiful Executive Freehold Townhouse On Quiet Cul-De-Sac In Family Friendly Neighbourhood. Attached Double Car Garage, Spacious Open Concept, Gourmet Kitchen With Granite Counter Tops ,S/S Appliances And Large Centre Island. Walk-Out To Oversized Terrance Perfect For Entertaining. Primary Bedroom Complete With 4Pc Ensuite, Walk-In Closet and Private Sundeck! Main Floor Laundry, And Finished Lower Level Complete With Separate Entrance And 3 Pc Bath. Close To All Amenities And Walking Trails! (id:24801)
Coldwell Banker Ronan Realty
163 Church Street
Toronto, Ontario
Discover this exceptional gem, perfect for first-time buyers and growing families alike. Ideally situated near Highway 401, and surrounded by all the essential--schools, parks, shops, TTC, and even a hospital--this home is brimming with potential. With a basement featuring a separate entrance, you can create an in-law suite or generate rental income with a simple kitchen additional. Inside, enjoy bright spacious rooms adorned with elegant hardwood floors. The open-concept kitchen and dining area flow seamlessly into the inviting living room, creating a warm and welcoming ambiance. Plus, the spacious garage, built in 2017, accommodates two and half cars or even provides ample room for boat storage. Overall, this is a fantastic opportunity to enjoy a cozy, charming home in a wonderful neighborhood. (id:24801)
Royal LePage Security Real Estate
329 - 259 The Kingsway
Toronto, Ontario
A brand-new residence offering timeless design and luxury amenities. Just 6 km from 401 and renovated Humbertown Shopping Centre across the street - featuring Loblaws, LCBO, Nail spa, Flower shop and more. Residents enjoy an unmatched lifestyle with indoor amenities including a swimming pool, a whirlpool, a sauna, a fully equipped fitness centre, yoga studio, guest suites, and elegant entertaining spaces such as a party room and dining room with terrace. Outdoor amenities feature a beautifully landscaped private terrace and English garden courtyard, rooftop dining and BBQ areas. Close to Top schools, parks, transit, and only minutes from downtown Toronto and Pearson Airport. (id:24801)
Century 21 Atria Realty Inc.
5948 Featherhead Crescent
Mississauga, Ontario
Welcome to this beautifully maintained 4-bedroom semi-detached home, perfect for families, first-time buyers, or savvy investors! From the moment you walk in, you'll appreciate the warm, inviting atmosphere and thoughtfully designed layout. The main floor boasts a bright and spacious living area, ideal for relaxing or entertaining, a separate dining space for family meals, and a well-appointed kitchen with plenty of counter space and storage. Upstairs, you'll find four generously sized bedrooms, offering comfort and privacy for the whole family, whether you're setting up kids rooms, guest space, or a home office. The fully finished basement adds even more living space, featuring a large recreation room, perfect for movie nights, a play area, or a gym. There's also ample storage to keep things organized. Step outside to enjoy the large, fully fenced backyard! It's perfect for kids, pets, gardening, or hosting summer BBQs. The property also offers a private driveway. Located in a family-friendly neighborhood, just minutes from top-rated schools, Lake Wabukayne Park, Meadowvale Community Centre, public transit, shopping & trendy restaurants. This home checks all the boxes: space, location, and versatility. (id:24801)
Sam Mcdadi Real Estate Inc.
24 Egan Crescent
Caledon, Ontario
Step into the charm of a beautifully updated and well maintained home proudly offered by its original owner, nestled on the peaceful Egan Crescent in the heart of North Bolton! This impressive property features approx. 3,000 square feet of well-appointed living space, four spacious bedrooms, including a luxurious primary bedroom, and 4 well-finished bathrooms, ensuring comfort and privacy for all residents. Located on a quiet crescent in Bolton's family-friendly community, this home provides a safe environment with very minimal through traffic. Upgraded flooring sweeps through the entire house, creating a seamless flow from room to room whether hosting a lively gathering or enjoying a quiet evening. This home is ideally positioned to soak in the suburban charm with local amenities just a stone's throw away, Humber view Secondary School offers excellent educational opportunities, while the nearby bus station at Hwy 50 and Columbia Way ensures you're well-connected to the surrounding areas. Enjoy a stroll through the community, which is surrounded with ample restaurants, shops, and various local businesses, providing everything you need within reach. This house is more than just a place to live, it's a space to thrive, offering a perfect blend of tranquility and convenience that makes it not just a house, but a home. (id:24801)
RE/MAX Noblecorp Real Estate
384 Rebecca Street
Oakville, Ontario
Custom built with exceptional quality that you can see and feel, starting with the stunning front doors that span 12ft and welcome you with style into the impressive two-storey foyer. This exceptionally spacious home features nearly 3800 sq ft of above-grade living space and is set on a beautiful 100'x110' mature lot. The garage and side door are accessed from Christina Drive, a quiet child-friendly side street. The main floor is perfect for both entertaining on a grand scale, and casual family life. The highly functional layout includes a main floor office, a gourmet kitchen with chef's island and breakfast bar overlooking the expansive great room. Elegant formal living & dining rooms with soaring ceiling heights and a stunning pre-cast stone fireplace are large enough to host all of your family's special occasions. The mudroom area includes a convenient side door entry from the drive and access to the 2-car garage with enough height to accommodate a car lift. Upstairs, you'll find a laundry room, four large bedrooms, and three full baths with heated floors in all. The primary bedroom is a true retreat, complete with vaulted ceilings, fireplace, Juliette balcony, walk-in closet, and luxurious 6-piece ensuite. The basement offers bright and versatile space that can be adapted to meet your family's needs. This home boasts 9' ceilings, wide plank hardwood floors, Safe 'n Sound solid core doors, and custom shutters/blinds throughout the main and second floors. The backyard is gloriously sunny and very private with all the room you'll need to play, entertain, or just relax and enjoy being in nature. All fabulously located close to downtown Oakville and the Lake, walking distance to the YMCA and great local schools, including Appleby College. (id:24801)
Royal LePage Real Estate Services Ltd.


