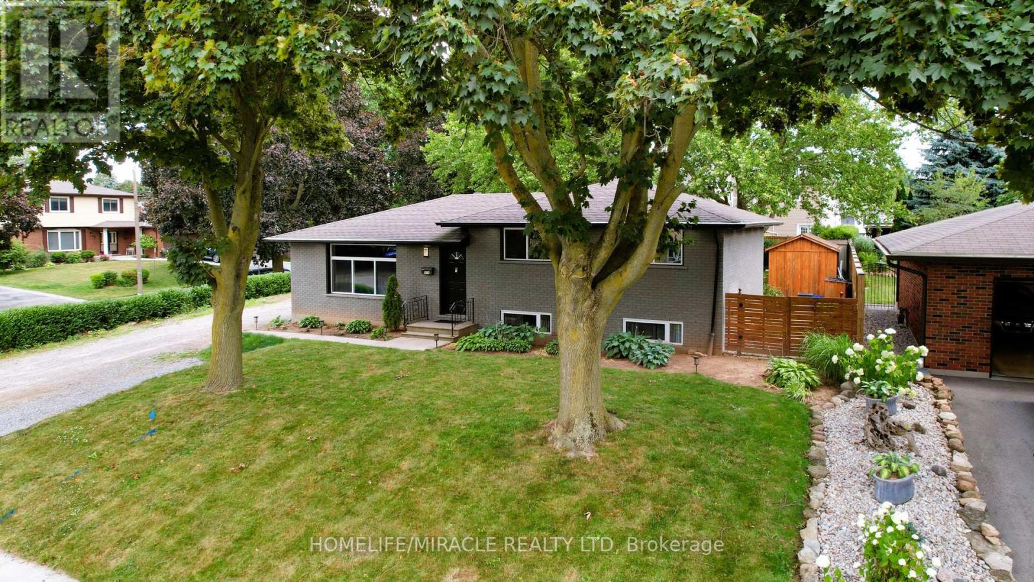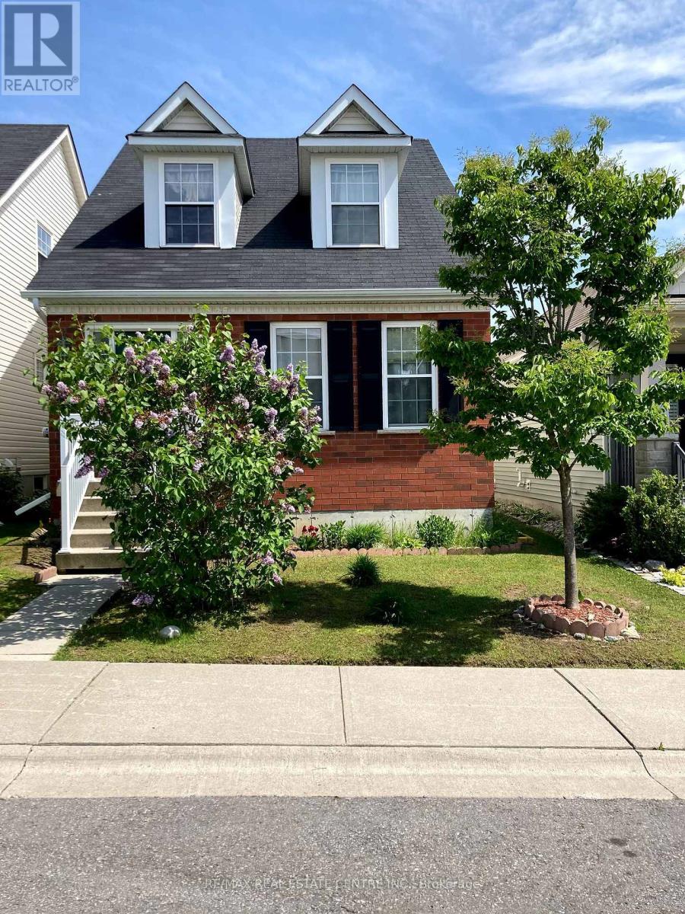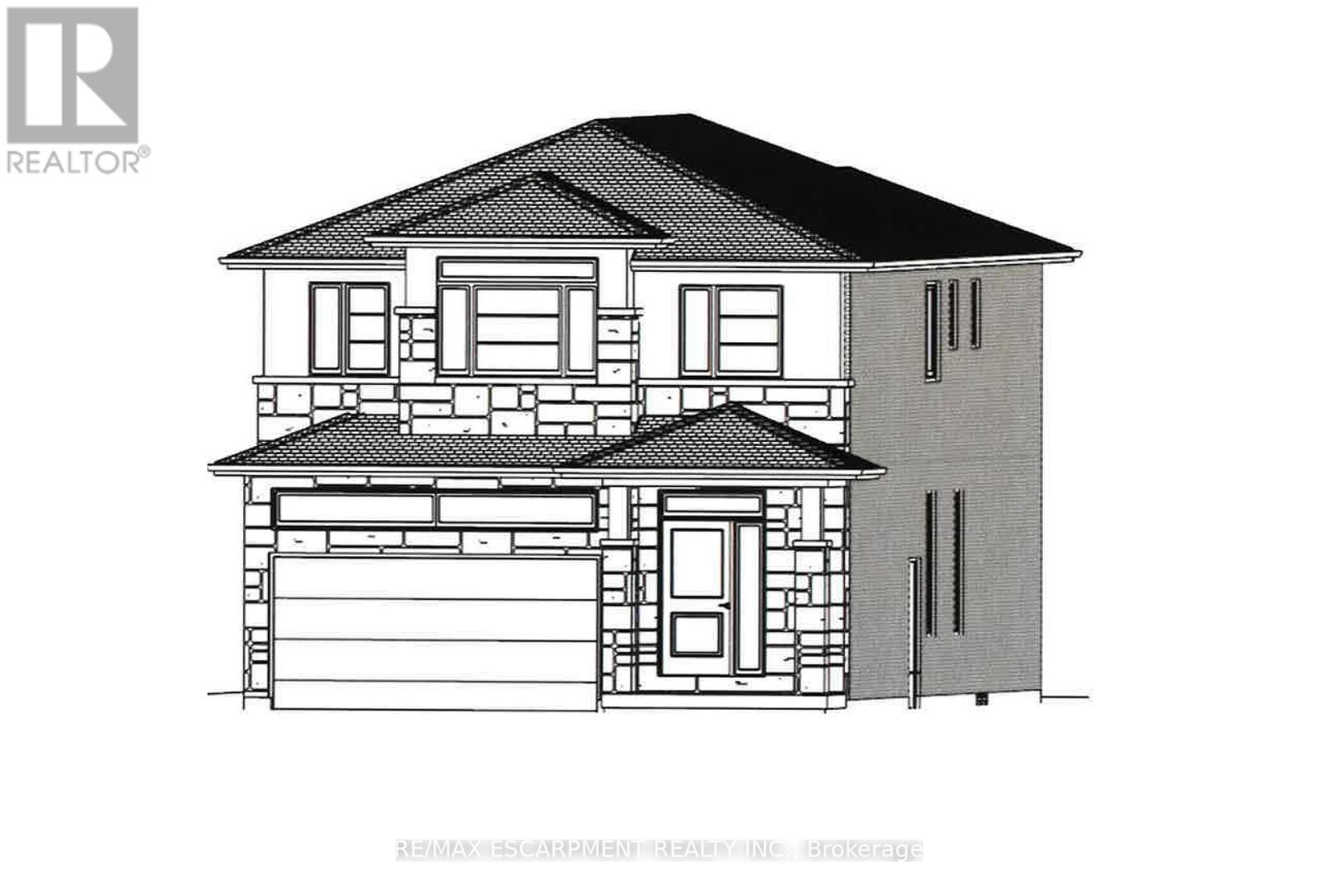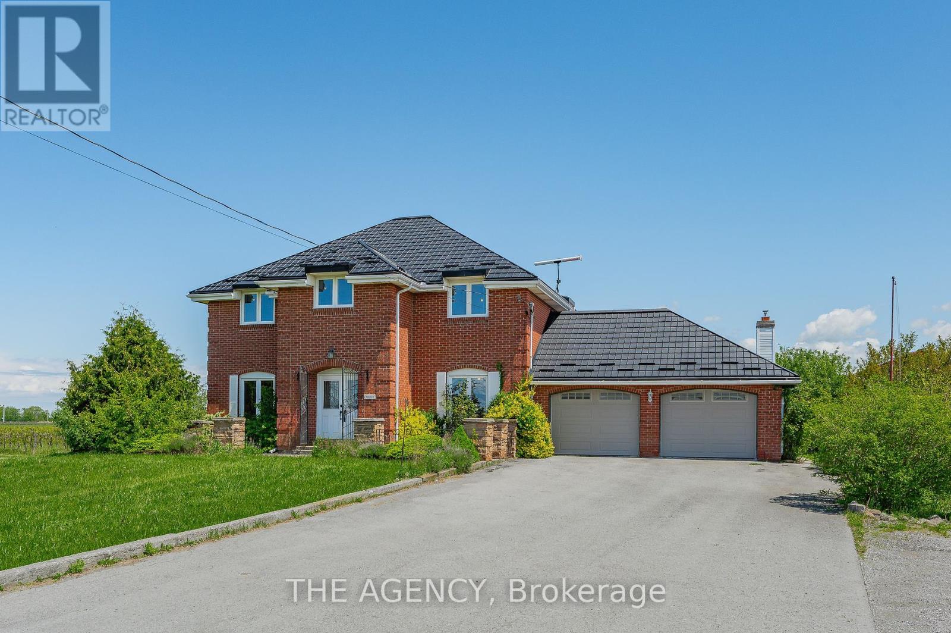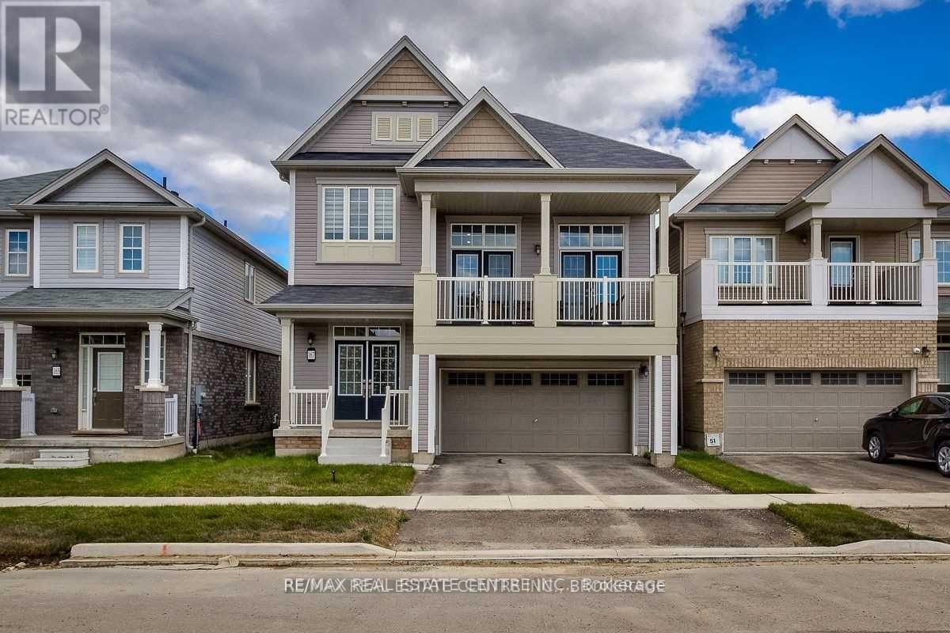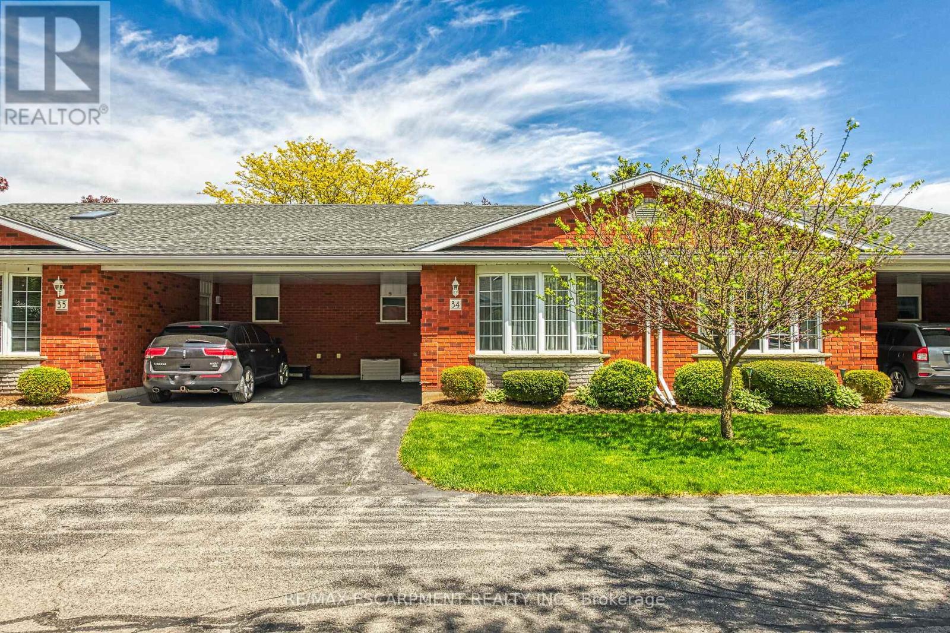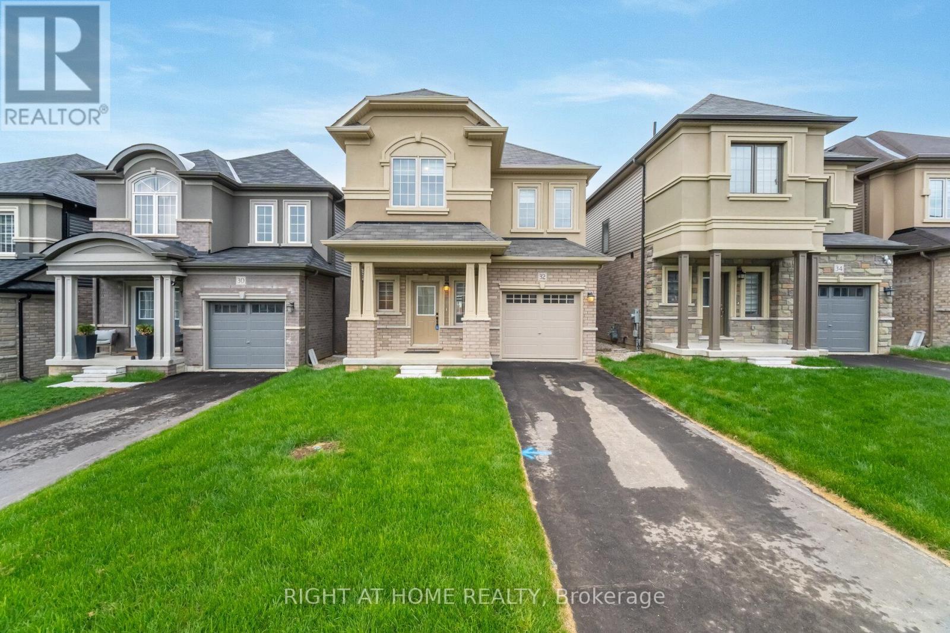126 - 150 Victoria Street S
Blue Mountains, Ontario
*** WORRY FREE LIVING * ADORABLE 2 BEDROOM, 2 BATH CONDO IN HEART OF THORNBURY * FEATURING OPEN CONCEPT MAIN FLOOR WITH CATHEDRAL CEILING & WELL APPOINTED GAS FIREPLACE WHICH EASLEY HEATS UPPER 2 FLOORS * MODERN LIGHT FIXTURES, QUARTZ COUNTERTOP, UPGRADER FLOORING * LARGE LOFT FEATURES PRIMARY BEDROOM WITH FULL BATHROOM * LOWER LEVEL HAS PRIVATE WALKOUT TO BACKYARD, FAMILY ROOM, BEDROOM & FULL BATH * LAUNDRY IS NICELY TUCKED IN UNDER THE STAIRS * THIS INCREDIBLE COMPLEX HAS 2 POOLS, TENNIS, PICKLEBALL COURTS & CLUB HOUSE FOR YOUR ENJOYMENT *** THIS IS WERE YOU WANT TO BE THIS SUMMER*** (id:24801)
RE/MAX Hallmark Chay Realty
374 Book Road
Grimsby, Ontario
Beautiful Detached Bungalow for Sale in South Grimsby walk to Lake Ontario, Don't miss this rare income-generating opportunity in the heart of South Grimsby, just minutes from the serene shores of Lake Ontario. This spacious and well-maintained detached bungalow offers a flexible layout ideal for investors or multi-generational living. Currently fully tenanted on month-to-month leases, the home features 3 self-contained kitchens, 3 private laundry areas, 7 bedrooms, and 5 full bathrooms, offering strong and steady rental income potential. Sitting on a generous 80 x 124 ft. lot, the property also includes approved permits to build a double-car garage , providing excellent opportunity for future expansion and added value. Whether you're looking to grow your investment portfolio or live in one unit while renting the others, this home delivers unmatched versatility. The private backyard is surrounded by mature trees, creating a peaceful outdoor retreat perfect for relaxing or hosting gatherings. The location is ideal just a short stroll to Bal Harbor, with lake access, scenic parks, and quiet residential charm. Enjoy close proximity to Bell Park, the Bruce Trail, local conservation areas, farmers markets, shopping, dining, and some of Niagara region's best wineries. Commuters will love the easy access to the QEW, connecting you to both the Niagara Region and the GTA in minutes. This property offers a unique blend of immediate rental income, future development potential, and a prime location near nature, amenities, and transit. an excellent investment in one of Grimsby most peaceful and picturesque neighborhoods. (id:24801)
Homelife/miracle Realty Ltd
70 Greenaway Circle N
Port Hope, Ontario
Nice family home located in one of Port Hope MOST desirable neighbourhoods!! offer two spacacious bedrooms plus loft, 2 1/2 bathrooms, modern open concept, full basement, garage, second floor laundry area, cathedral ceilings, minutes to the hwy 401, lake, schools and shopping (id:24801)
RE/MAX Real Estate Centre Inc.
19 Froggy Drive
Thorold, Ontario
WOW! Welcome to this Rare Gem on a Premium Corner Lot! Discover luxury, space, and privacy at 19 Froggy Dr, a stunning 4-bed, 3.5-bath detached home offering 3,294 sq ft of beautifully designed living space. Built only 6 years ago, this modern home sits on one of the largest and most private lots in the neighbourhood perfect for multi-generational living, with thoughtful design and spacious rooms throughout. Step into the grand foyer, where you're welcomed by a private living area or den, perfect for working from home and a formal dining area made for hosting. The open-concept family room flows into a chef-inspired kitchen featuring extended cabinetry, a large island, bonus breakfast area, and walkout to the backyard, ideal for seamless indoor-outdoor entertaining. Upstairs, you'll find four oversized bedrooms, including a private ensuite bedroom, perfect for guests or in-laws and a Jack-and-Jill bathroom connecting two of the other bedrooms. A massive second-level laundry room adds everyday convenience. The primary suite feels like a retreat, with double-door entry, a large walk-in closet, and a spa-like ensuite with jacuzzi, walk-in shower, elegant tile, and an abundance of natural light. The unfinished basement offers a rare, open layout with potential for a home gym, media room, or in-law suite, and space for a separate entrance, adding future value. Located in a quiet, family-friendly neighbourhood, just minutes from Brock University, Niagara Falls, St. Catharines, parks, schools, shopping, and highway access. The area is booming with new development, offering both lifestyle appeal and long-term investment potential. If you've been waiting for a home that truly checks every box, this is the one, especially at the current list price! Don't wait and book your private showing today! (id:24801)
Bay Street Group Inc.
65 Seabreeze Crescent
Hamilton, Ontario
PRESTIGIOUS FIFTY POINT ... Located in the highly sought-after Fifty Point Community, just steps to the lake and parks, plus only minutes away from Fifty Point Conservation area & Winona Crossing shopping plaza, schools, and highway access, find 65 Seabreeze Crescent, Stoney Creek. This Custom, TO-BE-BUILT, 2-storey home is lake-facing and features an all brick and stone exterior, 4 bedrooms, 2 1/2 bathrooms, and 2500 sq ft of beautiful living space. Open concept main level boasts a large great room and dining room, spacious eat-in kitchen, along with a mud room off the 1.5 car garage. Side entrance for future in-law suite potential. UPGRADES included are hardwood floors, porcelain tiles, designer faucets, higher baseboards, smooth ceilings, and potlights. Upper level Primary bedroom features a luxurious 5-pc ensuite bathroom and walk-in closet plus bedroom-level laundry. Fully sodded lot. Photos show examples of interior finishes and may vary slightly. Still time to choose interior finishes. (id:24801)
RE/MAX Escarpment Realty Inc.
631 Four Mile Creek Road
Niagara-On-The-Lake, Ontario
Set on over 9 acres in the heart of Niagara wine country, this 5-bedroom, 2-storey brick home offers a rare opportunity to own a sprawling countryside estate in St. Davids. Surrounded by approximately 8 acres of mature grape vines, the property blends natural beauty with everyday comfort and functionality. Step inside to a spacious main floor featuring freshly painted walls (2025), hardwood flooring, and a bright, open-concept layout. The large eat-in kitchen overlooks a cozy great room with a gas fireplace framed by a classic brick hearth and a skylight above. Patio doors lead to a four-season sunroom, perfect for entertaining year-round. A main floor office, formal dining room, and convenient laundry room to add to the home's thoughtful layout. Upstairs, you'll find generous bedrooms, all freshly painted, offering peaceful views of the surrounding vineyard. Outside, a detached two-storey barn (approx. 2,800 sq ft) provides ample storage or potential for workshop space and features a metal roof with warranty and owned solar panels. The long private driveway offers parking for 10+ vehicles, complemented by a two-car attached garage. Enjoy the charm of country living with the convenience of being just minutes from world-class wineries, golf, and amenities in Niagara-on-the-Lake. Whether youre looking for a family home, hobby vineyard, or a unique property with space to grow, this estate is ready to welcome you home. (id:24801)
The Agency
5823 Eighth Line
Erin, Ontario
Craving Space and Style? This stunning and sophisticated custom-built home sits gracefully on a private, enchanting 2-acre lot, offering commanding curb appeal and a fluid, functional floorplan. Welcome guests in the sun-drenched, two-story foyer, accented by two skylights that flood the space with natural light. The modernized kitchen (2010) is a chefs delight, featuring granite countertops, abundant cabinetry, built-in appliances with an induction cooktop, and a Butlers pantry for added convenience. Enjoy year-round comfort in the heated sunroom, or soak in warm summer nights in the screened solarium overlooking a tranquil pond ideal for birdwatching, spotting deer, or winter skating parties when it freezes over! The formal living room, with a charming Petite Godin cast iron wood stove, and the formal dining room offer elegant entertaining spaces. The large family room, adorned with a reclaimed brick accent wall and wood stove insert, is perfect for cozy evenings .Upstairs, discover 3 bedrooms, plus a flexible home office/den (4th bedroom or nursery), and a rustic loft with pine floors, wet bar, wood stove is ideal as a gym, studio, or private guest suite. Retreat to the primary ensuite sanctuary, featuring a soaker tub, glass shower, double sinks, bidet, heated floors, and a heated towel rack for spa-like comfort. Additional features: Approx. 1,500 sq. ft of high-ceiling framed lower level ready for finishing, 2 garden sheds, half an acre enrolled in CLTIP for reduced property taxes, electric closed-loop geothermal heating/cooling system (2011). updated shingles & skylights (2019), German windows (~2014). Quiet, paved road across from Barbour Field (baseball & soccer fields). less than an hour to GTA Experience the sweet reward of nature by making your own maple syrup right on your property, turning early spring days into a family tradition of tapping, collecting, and boiling sap into golden syrup. (id:24801)
Royal LePage Rcr Realty
167 Longboat Run Way W
Brantford, Ontario
New Subdivision With Lots Of Amenities Including Community Centre And Parks. Conveniently Located Minutes From Hiking Trails, Groceries, Schools, Parks, And More! Rare Find "The Hudson - A" Model W/Double Door Entry, 9 Ft Ceilings & Hardwood On Main Floor (Kitchen Area With Ceramic). Very Well Designed Eat-In-Kitchen And Breakfast Area. Formal Dining And Living Rooms On Main Floor. Huge Family Retreat With High Ceilings And Access To Big Balcony For Your Family Entertainment. 2nd Floor Laundry, Master Bedroom With Ensuite W/R And W/I Closet. **Legal Description: Lot 52, Plan 2M1951 Subject To An Easement For Entry As In Bc404727 City Of Brantford** (id:24801)
RE/MAX Real Estate Centre Inc.
34 - 175 Victoria Street
Norfolk, Ontario
"Move-in ready condo situated in established Simcoe complex near schools, churches, Hospital, malls, downtown shops/eateries. Incs 1997 blt brick bungalow w/att. carport & paved drive -introduces 1100sf of open conc. living space ftrs living room w/skylight, low maintenance vinyl flooring'20 & renovated kitchen sporting white cabinetry, tile back-splash, gas stove, fridge & dishwasher'20 & dining area, primary bedroom incs WI closet, modern 4pc bath & guest bedroom/poss. family room enjoying patio door WO to 10x24 rear deck. 1100sf lower level ftrs family room w/gas FP, 3pc bath, utility/storage room & office/poss. bedroom. Extras -Aqua-therm furnace, AC & water softener. Condo fees inc building insurance, ext. maintenance, ext. doors, windows, roof & visitor parking. Rear deck to be replaced by Condo Corp. Status certificate available. (id:24801)
RE/MAX Escarpment Realty Inc.
194 Furnival Road
West Elgin, Ontario
Discover the charm and potential of this two-storey gem nestled on 2.5 acres in Rodney! This unique property boasts three units two on the main level and one upstairs offering a versatile living arrangement for families or investment opportunities. With a high-ceiling basement and a separate entrance, there's fantastic potential to develop a fourth unit, adding even more value. Key features include six bedrooms and three full bathrooms, ensuring plenty of space for everyone. The property has separate hydro meters for easy management of multiple units. Conveniently located with easy highway access, this property is close to a community centre, school, shopping, and much more, making it an ideal place to call home or a smart investment choice. Don't miss out on this incredible opportunity to own a versatile property in a thriving community! **EXTRAS** Roof was replaced approx in 2016 as per the seller. There are charcoal water filtration in the basement attached for main floor and the 2nd level. Each unit has own laundry available. (id:24801)
Exp Realty
290 Haynes Road
Cramahe, Ontario
Gorgeous Country home on 25 acres in beautiful Northumberland County. House set back from the road ensuring privacy and serenity. Spring fed pond, stunning in ground pool, extra large bonfire area, both perennial and vegetable gardens, acres of ATV/walking trails and stunning hillside views. The house is an entertainers dream featuring larger than normal room sizes and multiple patio's to take in the views and peace of country life. Each bedroom has a sitting room and ensuite bath. The house is completely wired with a back up generator and the gardens have an in ground sprinkler system. A truly magical setting. There are 2 large organic pastures of appox. 6-8 acres each for those looking to keep horses etc. on the property and the remnants of an old stone barn foundation near the front pasture that could be used as the base for a new barn. 15 minutes to Grafton and Warkworth. Enjoy world class spa's, farmers markets and summer theatre events. Basement has an additional 2 bedrooms and 1 bathroom rough in. Just over 1 Hr from the GTA by car or take the Via Train from Cobourg to Union Station in T.O. and enjoy great views of Lake Ontario. 25 minutes from Cobourg Hospital and all amenities you could possibly need. 7 minutes to Colborne, 15 minutes to Brighton. Make memories to last a lifetime!! (id:24801)
Chestnut Park Real Estate Limited
32 George Brier Drive W
Brant, Ontario
FINISHED BASEMENT - Everything You Need & Ready in This 2 Year New Detached 4+1 Bedroom & Den 3.5 Bathroom Home Approx 2900 Sqft Finished Living Space + Additional & Professionally Finished Basement with a Permit! 2 Kitchens! In-Law Suite Basement! Upgraded Stucco & Stone Front Elevation. 9 Foot Ceilings on Main. Spacious Foyer Entrance With Huge Coat Closet & Modern Niche Space For Decorative Furniture Designing! Direct Access to the Garage From Foyer. Kitchen with Huge Island with Breakfast, Lots of Solid Oak Cabinets, Microwave Insert Space, with Stainless Steel Appliances. Main Floor Has 2 Living Spaces + a Dinette Spacious Enough for a Large Dining Table. Elegant 12x24 Tiles. Custom Sheer Shade Throughout Entire Home, Large Glass Sliding Door to a Relaxing Backyard Deck. 4 Very Spacious Bedrooms Upstairs. Master Bedroom Features a Huge L-Shaped Walk-in Closet and a 4 Piece Bathroom with a Soaker Tub, Stand-Up Shower with a Glass Entrance, And Vanity with Tons of Counter Space. All Closets with Upgraded Doors. Convenient 2nd Floor Large Laundry Room. The Basement is Ready for You & Finished with an Additional Kitchen, Huge Living Space, Bedroom, 1 Full Bathroom with Integrated Stacked Laundry & Huge Pantry/Storage! Literally a 2 Minute Drive to the Highway 403 Exit! All New Plazas Just Finished Construction with Everything You Need Including Dollarama, Home Hardware, Tim Hortons, Burger King, Anytime Fitness, Tons of Restaurants, Pet Stores, Brant Sports Complex & More! This Home is Located at the very South Tip of Paris, only a 5 to 10 Minute Drive to All Amenities in Brantford, including Lynden Mall & Costco! Home Under Tarion Warranty, Buy with Confidence! (id:24801)
Right At Home Realty



