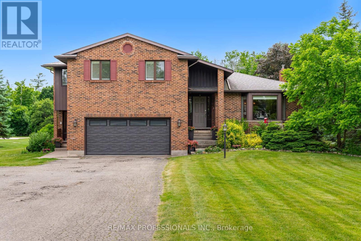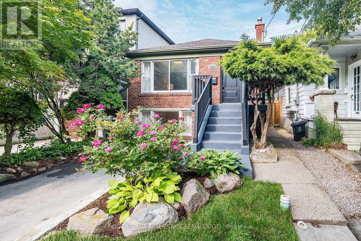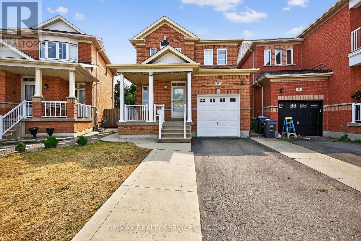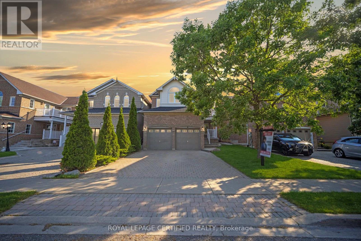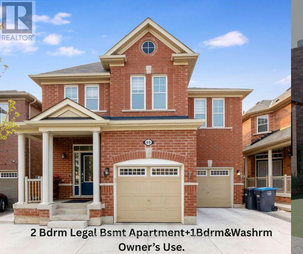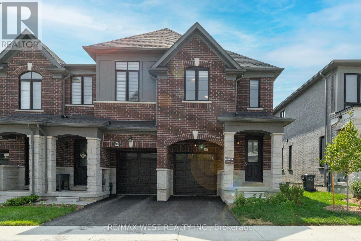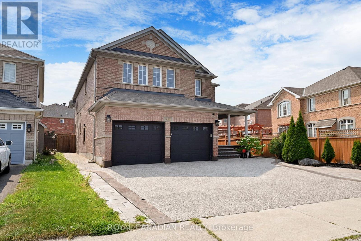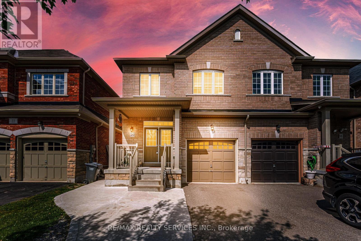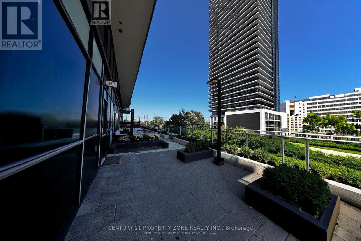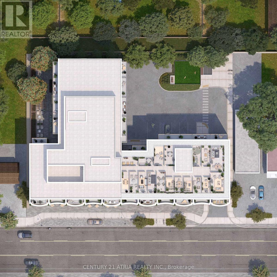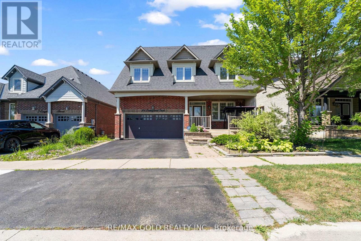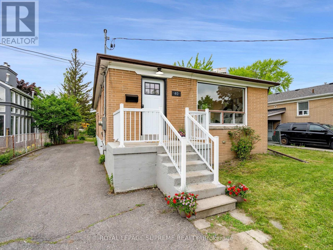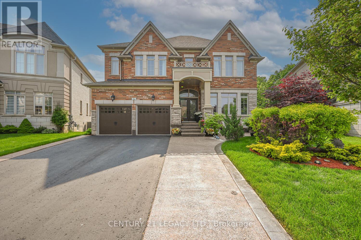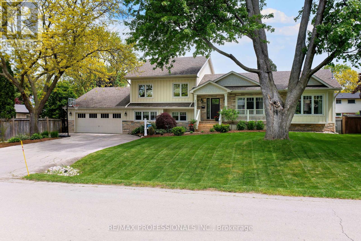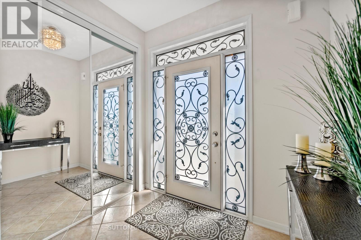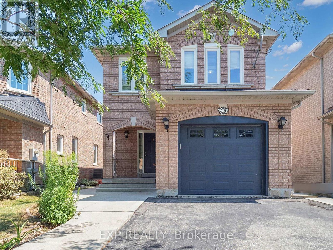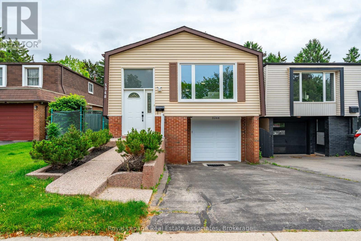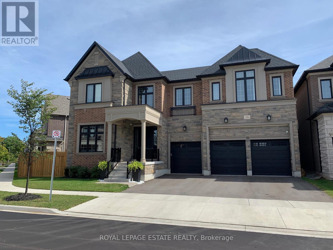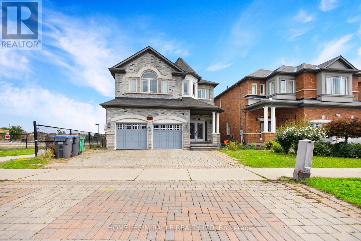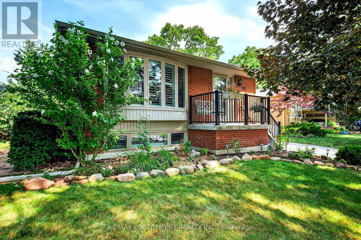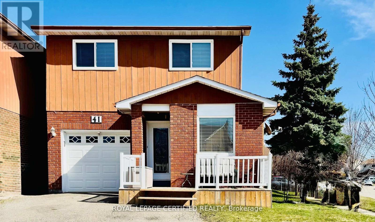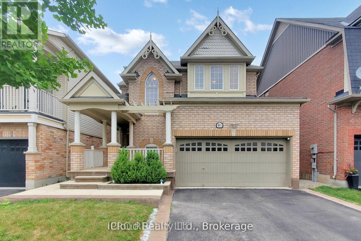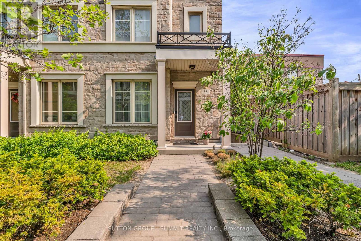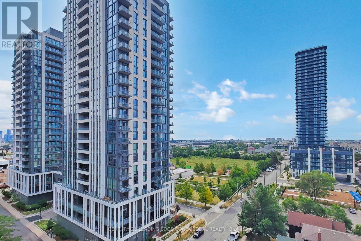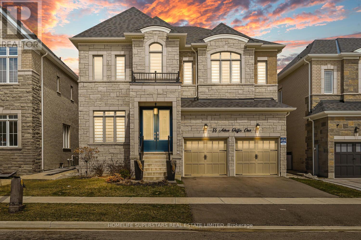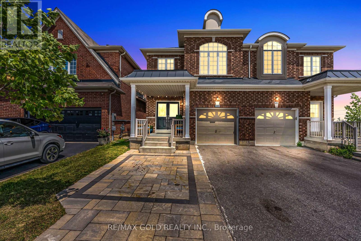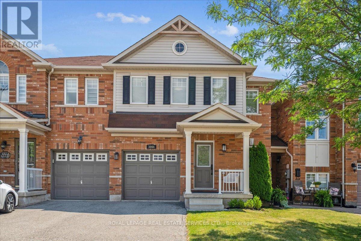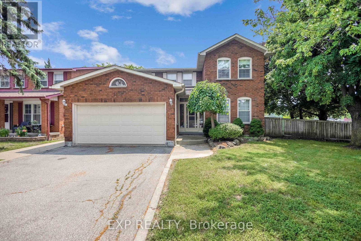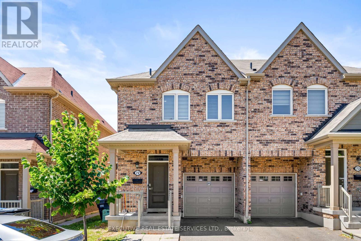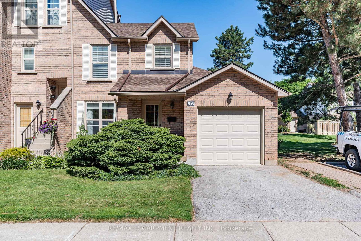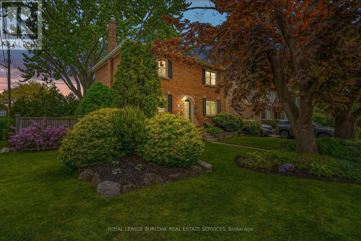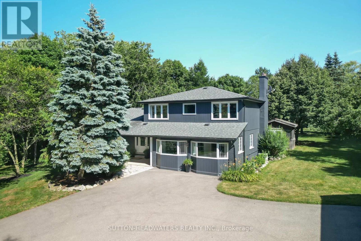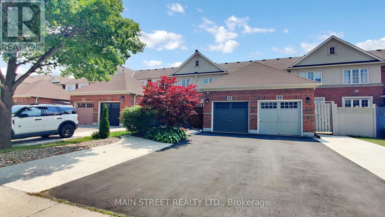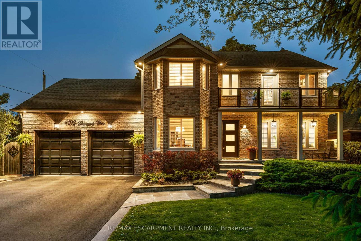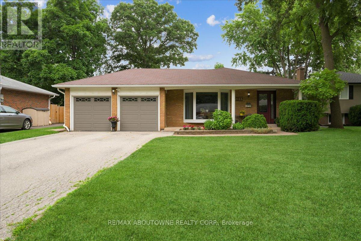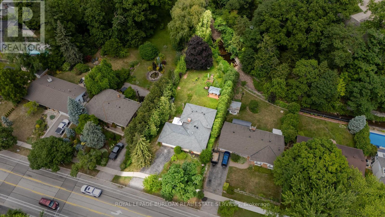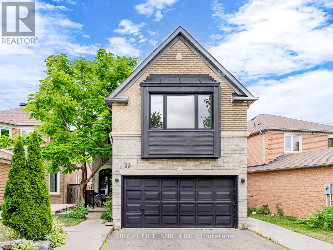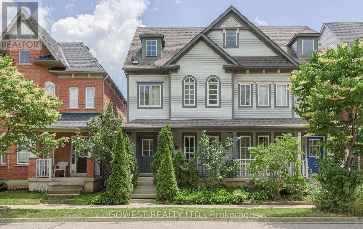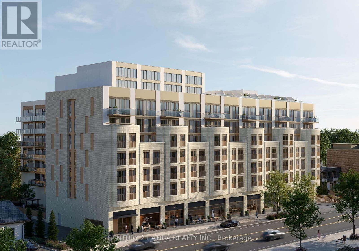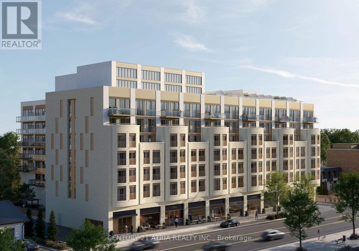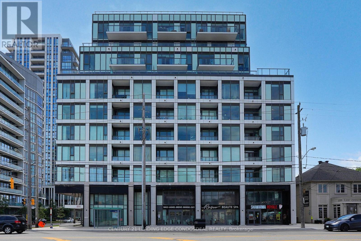12130 Eighth Line
Halton Hills, Ontario
Proudly owned by the original family, this beautiful 5-level sidesplit sits on just under an acre of property in the highly coveted Glen Williams community. Offering exceptional space, versatility, and timeless charm, this home is ideal for multigenerational living or those seeking flexible investment potential. Step inside the formal front entrance into a grand foyer illuminated by a skylight above. Double French doors lead to a bright, spacious family room, overlooking the elegant formal dining room, which also features its own set of French doors and a pocket door opening into a stunning eat-in kitchen, a true heart of the home. Thoughtfully designed for both everyday living and entertainment, the upgraded eat-in kitchen boasts granite counters, High-end appliances, two sinks, pot lights, ample cabinetry, and a walkout to the backyard deck. A secondary front entrance leads to an in-law suite, complete with a generous living area, kitchenette, a well-sized bedroom with a 4-piece ensuite, and direct walk-out access to the backyard offering privacy and comfort for extended family or guests. Upstairs are three bedrooms with built-ins, a sky-lit 4-pc bath & laundry. The double-door primary suite is a private retreat with a large walk-in closet, a 5-piece ensuite, and a walk-out to a peaceful private balcony overlooking the yard. The lower level with its own separate entrance offers a large open-concept living space. It includes an enclosed den and a large walk-in pantry. With its unique floor plan and multiple entrances, this property offers a rare opportunity to convert into three distinct living spaces, perfect for multigenerational families or income potential. All set in a charming, walkable village with a vibrant arts scene, cafés, galleries, and scenic trails. Don't miss your chance to own a one-of-a-kind property in a community that perfectly blends natural beauty, heritage character, and modern convenience. (id:24801)
RE/MAX Professionals Inc.
6 Twelfth Street
Toronto, Ontario
6 Twelfth Street; a simply-delightful family home with an unbeatable lakeside location and private drive! This large, beautifully updated bungalow features 3+1 beds, 2 baths and 1+1 kitchens. Plus a high basement and income-earning potential. This raised bungalow offers nearly 1,900 sq ft of living space (per floor plans). Freshly painted in trendy off-whites by Benjamin Moore and featuring gleaming hardwood floors recently refinished in Special Walnut, this home blends modern comfort with classic charm. The bright living/dining room showcases a large picture window with views of the park, a rich Hale Navy accent wall, and gleaming hardwood floors. The updated main floor kitchen is equipped with stainless steel appliances, white quartz counters, ample cabinetry, and a chic hex-tile backsplash. The queen-sized primary and second bedrooms overlook a sunny west-facing patio, while the third bedroom provides flexibility as a bedroom, home office or the expansion of the main living space. Updated 4-piece bath with oversized tile, a deep tub, and elegant vanity. The lower-level features an in-law suite (rental potential $$$) with a bright living space, cute kitchen, 4-piece bath, and large bedroom with a huge picture window - plus high ceilings, separate entrance and laundry/utility room. The backyard is fully fenced and features a lush green lawn, 2 storage sheds and gorgeous lilac tree. You will love the patio vibes; complete with an open gazebo, decorative lights, gorgeous patio set and natural gas BBQ - perfect for entertaining family and friends with sunny summer BBQs! This location can't be beat! Ideally located in the highly-sought-after lakeside community of New Toronto. Just steps to the Lake, Waterfront Trail, Rotary Peace Park and Sam Smith Park. Easy walk to transit, schools, pools & Humber College. And, it's just a short commute downtown. Dreaming of living near the lake? Dream no longer! Now you too can enjoy the excitement of Life-by-the-Lake! (id:24801)
Royal LePage Real Estate Services Ltd.
18 Fishing Crescent
Brampton, Ontario
This all-brick, detached home in Lakelands Village is just what youre looking for in a single family home. Perfect starter size, close to a lake, bike trails, shopping at Trinity Commons, public transit, highway 410 and great schools. Large porch greets you before you step into the open concept main floor with hardwood floors and California shutters throughout. Living room flows into the kitchen which features stainless steel appliances, breakfast bar and eat-in area with walk out to private, sunny backyard with no neighbours behind. Three bedrooms, two baths upstairs include a large primary bedroom with ensuite and walk-in closet. Freshly painted, no carpet anywhere in the house. The basement is newly updated with spacious rec room, laundry, three-piece bathroom and cold cellar. (id:24801)
RE/MAX Realty Services Inc.
252 Vintage Gate
Brampton, Ontario
Client RemarksStunning 4-Bedroom Detached Home in Prime Brampton Location!Welcome to this beautifully maintained 2600 sq ft detached double-car garage home located in one of Bramptons most sought-after, family-friendly neighborhoods. This spacious property offers the perfect blend of comfort, functionality, and outdoor enjoyment ideal for growing families and entertainers alike.Step inside to find gleaming hardwood floors throughout the main level, with thoughtfully designed separate living, dining, and family rooms, providing ample space for both formal gatherings and relaxed family time. The gas fireplace adds a warm touch to the cozy family room.The bright and inviting kitchen opens to a stunning private backyard oasis, featuring a built-in Napoleon BBQ, stone patio, and a 15-ft remote-controlled power awning all backing onto a tranquil school yard with southern exposure for all-day sun. The composite deck board(2025) and composite-railed front porch enhance both curb appeal and durability.Upstairs, the expansive primary bedroom boasts a walk-in closet and a fully upgraded ensuite bathroom offering a luxurious retreat.Other 3 bedrooms are great in size and offer perfect blend of comfort and functionality .Basement was recently finished and can act as a perfect relaxing spot to spend time with friends/family. Additional features include a fully fenced backyard, large garage with extra storage space, and proximity to top-rated schools, GO Station, grocery stores, and shopping centres.Notable Upgrades include Furnance (2023),Water Heater (2021) , windows and roof (2017), AC (2013) ,Primary bedroom ensuite (2025), Napolean Fire place(Basement). 2 Primary bedrooms with ensuite . This home is a rare find offering space, privacy, and convenience all in one exceptional package. Don't miss your opportunity to make it yours! (id:24801)
Royal LePage Certified Realty
69 Mincing Trail
Brampton, Ontario
*Legal Basement Apartment with an additional Owner Occupied rec room with bedroom and washroom**** This impeccably maintained 4250 sq ft of living space in a detached residence offers a spacious, well-designed layout. The main level features formal living and dining areas, a private office/den enclosed with pvt door good for work from home. A warm and inviting family room with a gas fireplace and waffle ceiling, a beautifully upgraded modern kitchen complete with a gas stove, with quartz countertops, and pot lighting. Upstairs, 4 generously sized bedrooms and extra living area with lot of sunlight. The luxurious primary suite features a large walk-in He and She separate closets and 4-piece Ensuit. Hardwood flooring adds elegance to all over the house. The home also features a legal two-bedroom basement apartment, Separate Entrance complete with its own living and dining areas, a kitchen with granite counter top, good storage and pot lights, making it ideal for generating rental income. An additional recreation area, complete with a separate bedroom and bathroom, is reserved exclusively for the homeowner's use. Laundry facilities are thoughtfully located in a shared basement area, while an additional laundry setup on the upper floor provides added convenience for the owners. Perfect for large families or those seeking flexible living arrangements, this property blends functionality with 3 K Monthly income potential. Fully newly upgraded concrete driveway fits 6 cars. With countless upgrades throughout, this home is truly a must-see. (id:24801)
Homelife/miracle Realty Ltd
1424 National Common
Burlington, Ontario
This Newly Upgraded End Unit townhome like a semi-detached home is a rare find it in its complex, offering a unique and spacious living experience. Large Unit ..1861 Sqfeet Featuring a distinctive layout, it boasts 9-Foot ceiling on both the main and second floor, with hardwood flooring throughout-no carpets! The Kitchen is a highlight, equipped with a quartz countertop and upgraded LG studio series appliances. Enjoy the convenience of a second-floor Laundry and a luxurious 5-piece ensuite in the master bedroom. The bright basement, with a large window, is ready for your personal touch to create additional living space. The property includes a Tarion warranty, Zebra curtains, Direct access to the deck from the living room, and a 200 Amp electrical panel for electric vehicles. Conveniently located near Highway 403/407 and Shopping malls, This home is perfect for modern living! (id:24801)
RE/MAX West Realty Inc.
5116 Churchill Meadows Boulevard
Mississauga, Ontario
Welcome to your dream home in the prestigious and family-friendly Churchill Meadows community. This fully upgraded 4+2 bedroom detached home offers over 2,780 sq. ft. of sun-filled, open-concept living space, ideal for families, investors, or those seeking a turnkey property in a high-demand area. Features include a gourmet kitchen with stainless steel appliances, a spacious breakfast area with walk-out to a professionally landscaped backyard, wide-plank flooring, and a cozy family room with a natural stone gas fireplace. The main floor also offers a bright sunroom, laundry with side entrance, and direct garage access. The legal 2-bedroom basement apartment has a private entrance, open-concept kitchen and living space, full bathroom, private laundry, and a bonus room ideal for a home office or gym. Located steps to top-rated schools, parks, community centres, and transit. Minutes to Hwy 403/407, Erin Mills Town Centre, GO Station, and everyday amenities. (id:24801)
Royal Canadian Realty
247 Beechfield Road
Oakville, Ontario
Situated in prestigious SE Oakville on a picturesque tree-lined street, this classic McClintock home offers oversized principal rooms and warmth throughout. Set back among mature trees and quaint pastoral gardens, the 75.11 x 116.89ft property offers privacy and tranquility with a terraced backyard. Features of the home include the front living room and separate dining room each with their own bay window with front garden views; a traditional eat-in kitchen with updated appliances and a built-in wall oven, plus a sliding door walkout to the back porch and backyard; a main-floor family room with a wood-burning fireplace and sliding door to the patio and stairs to the terrace. The second level offers four spacious bedrooms, main 4-pc bathroom, and primary bedroom with a 4-pc ensuite. The basement features a recreation room, bedroom/office, laundry room, and a storage room/workshop. Enjoy the home as-is or personalize it to suit your style. The two-car garage is attached by a bridge over the breezeway to the backyard. 8 parking spots on the extra-long driveway. Located in the top-rated public school district - Oakville Trafalgar High School, Maple Grove Public School, and E.J. James Elementary School (French Immersion). This is a rare opportunity to own a beautiful home and property in one of Oakville's most sought-after neighbourhoods. (id:24801)
RE/MAX Escarpment Realty Inc.
20 Blackberry Valley Crescent
Caledon, Ontario
**Greenpark Built** Executive 3 Bedrooms Semi-Detached House In Prestigious Southfields Village Caledon!! Grand Double Door Entry! Open Concept Main Floor Layout Including Separate Living & Family Rooms! Family Size Kitchen With Gas Stove! Walk Out To Fenced Backyard From Breakfast Area! Oak Staircase! Master Bedroom Comes With Walk-In Closet & 4 Pcs Ensuite!! 3 Good Size Bedrooms!! Whole House Is Freshly Painted* No Side Walk Driveway To Accommodate 2 Cars On Driveway* Total 3 Cars Parking [1 In Garage & 2 In Driveway] Walking Distance To School, Park and Few Steps To Etobicoke Creek!! Must View House! Shows 10/10* (id:24801)
RE/MAX Realty Services Inc.
1310 - 33 Shore Breeze Drive
Toronto, Ontario
Discover a rare opportunity to own a stunning 2 bedroom,2 bathroom plus den *corner* unit in the prestigious Jade waterfront condos, Etobicoke. Spanning 878 sqft of modern interior space, this residence boasts an *extraordinary 400 sqft wrap around balcony* with **-marina to one side and lake Ontario with iconic CN tower Vistas to the other. Perfect for entertaining or serene relaxation, the open concept layout features floor to ceiling windows, premium finishes, and abundant natural light. The Spacious den offers flexibility as a home office. Enjoy resort style amenities, Including a roof top pool, state of the art gym, Yoga studio, 24/7 Concierge and more. Steps from Humber bay park, Marina , trails, and transit( Marina parade drive bus stop) , With easy access to downtown Toronto, via Gardiner express way and Mimico GO. This first- in -three -years Gem offers the ultimate blend of urban sophistication and water front tranquility. (id:24801)
Century 21 Property Zone Realty Inc.
510 - 2375 Lakeshore Road W
Oakville, Ontario
PRECONSTRUCTION DIRECT FROM BUILDER. GST RELIEF FOR ELIGIBLE PURCHASERS. Total 1356sf. Interior: 1295sf/ Balcony 61sf. Capturing the essence of Lakeshore living, Claystone will be located at 2375 Lakeshore Rd. W in the heart of Bronte Village in South Oakville. Located in the heart of Bronte Village in South Oakville, Claystone offers a prime Lakeshore address that combines the charm of small-town living with the convenience of urban amenities. Rising seven storeys, this boutique condominium has been designed by award winning Diamond Schmitt Architects and will offer a selection of sophisticated 1, 2 and 3 bedroom + den residences, elevated amenities and an unbeatable location in one of Ontario's most coveted communities (id:24801)
Century 21 Atria Realty Inc.
21 Cottonfield Circle
Caledon, Ontario
This Is the One You've Been Waiting For! Nestled on a quiet, family-friendly circle in the heart of Caledon's prestigious Southfields Village, this beautifully maintained detached home features 4 spacious bedrooms and 4 bathrooms, plus a finished basement with 2 bedrooms, 1 bathroom, and a separate entrance ideal for extended family or personal use. Offering over 2,500 sqft of bright, functional living space, it includes an open-concept layout, main floor family room, and walkout to a large deck perfect for entertaining. Located just steps from schools, Southfields Community Centre, parks, shopping, and transit, with quick access to Hwy 410only 30 minutes to Toronto. A rare opportunity to own in one of Caledon's most desirable neighbourhoods! (id:24801)
RE/MAX Gold Realty Inc.
40 Cartwright Avenue
Toronto, Ontario
Charming Opportunity in Yorkdale-Glen Park! Set in the sought-after Yorkdale Glen Park community, this detached bungalow offers a rare blend of space, versatility, and location. Just minutes to Hwy 401, Yorkdale Mall, Costco, and a wealth of retail options, you're perfectly positioned for both convenience and lifestyle. This well-situated home features two generous basement apartments ideal for extended family living. The expansive backyard invites endless possibilities, whether you're looking to create your personal outdoor retreat or plan for future expansion. Surrounded by upscale homes, the property offers incredible upside renovate, rebuild, or invest and generate steady rental income. With parking for up to 6 vehicles, there's plenty of room for you and your guests. Tucked away in a quiet, family-friendly neighbourhood while still being close to everything, this property presents the best of both worlds. Don't miss your chance to unlock its full potential your next home or investment awaits! (id:24801)
Royal LePage Supreme Realty
34 Cannington Crescent
Brampton, Ontario
Exquisite Credit Ridge Luxury Home | Rare RAVINE Pie-Shaped Lot | Walkout Basement | total living space above 5000+ sqft. Step into one of the most distinguished homes - hardwood throughout, nestled on a premium pie-shaped that offers unmatched privacy & endless outdoor potential. With over $150,000 in thoughtful upgrades. Striking Curb Appeal- A meticulously maintained exterior with re-stained interlocking walkways & lush landscaping in the backyard. Its a private oasis, offering serenity without ever needing to leave your backyard. Grand Interior Spaces - 11-ft ceilings on the main floor & 10-ft ceilings upstairs create an expansive, airy atmosphere & brings in loads of sunlight from all directions. Stunning 20-ft cathedral ceiling in the dining room serves as an architectural focal point & an expensive chandelier that brings sophistication to the home. Main-floor office/den with powder room & bath provision in the laundry areaideal for aging parents. Crafted with both beauty & functionality in mind, the custom-built kitchen boasts a large centre island, sleek finishes, & ample storage. 5 total bedrooms, each generously sized & 1 bedroom in the basement. 3 full washrooms on the second level, including an elegant primary ensuite. 4th full washroom is adjacent to the bedroom in the basement. Impeccable layout ideal for growing families or multigenerational living. Fully Finished Walkout Basement - Enjoy a 10-ft ceiling height & premium upgrades throughout, offering extra living space. Outdoor Living Like No Other - Sip your morning coffee or unwind in the evening on the extended deck, listening to rustling leaves & a symphony of birds. The Ravine Lot provides complete backyard seclusion. Lovingly occupied by a small family, this home has seen minimal wear & tear, standing as a testament to quality care & thoughtful maintenance over the years. Located in the prestigious Credit Ridge Estates, surrounded by executive homes, green spaces, & top-rated schools. (id:24801)
Century 21 Legacy Ltd.
321 Wendy Lane
Oakville, Ontario
Simply Must Be Seen! * Lot 100 x 122 ft * 4 Car Garage + 6 Car Driveway Parking* Approx. 3650 sq. ft. total living space! The Minute You Step Onto This Property You'll Realize How Special It Is. A Welcoming Front Porch Greets You. Open the Front Door and Be Captivated By the Main Floor Living Space Featuring Vaulted Ceilings. The Kitchen Is An Entertainers' Dream with Island (Tons of Storage!), High End Appliances, & Wine Fridge. The Family Room Offers Multiple Seating areas & Work Space. The Dining Room is Stunning. Sliding Door Walk Out From the Kitchen to The Fabulous Deck. Just Imagine the Family Time You Could Spend Here! The Upper Level Boasts a Large Master Retreat, Walk In Closet and Spa Like 5 Piece Luxurious Bath incl Heated Floor. 2nd Bedroom and 4 pc. Main Bath with Quartz Countertops, Heated Floor & Built In Make Up Table. 3rd Bedroom Features a Sitting Room, Ensuite Bath & Sliding Door Walkout to the Backyard! Super Convenient Laundry Room with Tub, Built In Counter Top / Storage, Heated Floors, Dog Wash/Shower and Access to the Spectacular 4 Car Garage! The Lower Level Features a Media/Entertainment Recreation Room, & a 4th Bedroom! An Oversized Utility Room adds to the Storage. So much space to spread out! Approx. The Entire Property Is Professionally Landscaped. Expansive Backyard Has a Gas Line to BBQ on the Deck Level, Patio, Covered Structure with Wood Burning Fireplace, Garden and Deck Lighting and even an Enclosed Dog Area/Run with Pet Grade Turf!!! Lawn and Garden Irrigation System . Public School District: Brookdale PS - English JK-8, Pine Grove - French Immersion 2-8, T.A. Blakelock SS just down the street. Catholic School District: St. Nicholas CES, St. Thomas Aquinas SS. Lots of Private School Options in the area - Appleby College approx. 5 minute drive or 20 minute walk! A wonderful neighbourhood close to the lake, parks, trails, recreation facilities, shopping and restaurants. A Very Unique Home! Nothing Like This On The Market Today! (id:24801)
RE/MAX Professionals Inc.
925 Dice Way
Milton, Ontario
Welcome to 925 Dice Way, a beautifully upgraded 4-bedroom, 4-bathroom double-car detached home situated on a 43 ft lot in Milton's highly sought-after Willmott neighbourhood. This home seamlessly blends modern style, spacious living, and practical functionality. Immaculately maintained, this home features a 9-foot ceiling on the main floor, along with a thoughtfully designed layout that includes a separate formal living room, an elegant dining area with hardwood flooring, and a sun-filled family room perfect for both entertaining and relaxation. The gourmet kitchen is a chef's dream, boasting quartz countertops, a stylish backsplash, upgraded cabinetry with crown molding, high-end stainless steel appliances, and a large center island that overlooks a beautifully landscaped backyard. The main floor also offers a stunning upgraded powder room and a hardwood staircase with iron spindles leading to the second level. Upstairs, the spacious primary suite is a true retreat, featuring a walk-in closet with custom organizers, an additional double-door closet, and a luxurious 5-piece ensuite. Three more generously sized bedrooms each offer large windows, custom closets, and ample storage space. The fully finished basement adds even more living space, complete with a large recreation room, one bedroom, and a modern 3-piece bathroom ideal for a home office, in-law suite, nanny quarters, rental potential, or even a private home theater. Additional upgrades include designer light fixtures, custom washroom mirrors, feature wallpaper in the living room, and an accent wall in the basement. Extra boulevard parking adds convenience for larger families and guests. Enjoy summer gatherings in the large, private backyard perfect for BBQs, outdoor dining, and unwinding under the stars. Located close to parks, shopping centres,top-rated schools, walking trails, places of worship, and with quick access to Hwy 401,407,QEW, and Pearson Airport (just 30 minutes away),this home truly has it all. (id:24801)
Sutton Group Realty Systems Inc.
1462 Gibson Drive
Oakville, Ontario
Welcome to this Gem at 1462 Gibson Drive! A meticulously maintained, SUPER clean home with Gorgeous modern HIGH-END finishes, located in the highly sought-after school district of Clearview in Oakville. This Beautiful home offers approx 2780 square feet of above grade living space and it boasts 4 spacious bedrooms, 2.5 bathrooms; The Primary Bedroom Ensuite w/ heated floors, massive glass enclosed shower and Main 2nd floor bathroom were Beautifully renovated in 2020 and 2015. The Stunning modern Kitchen boats Quartz counters and Quartz Backsplash with Stainless Steel appliances; Powder room and Laundry room were also renovated in 2024. Luxurious Engineered white Oak flooring on Main Floor was recently installed in 2025. The Custom Euro style front Door, eaves, soffits, fascia and exterior pot lights were done in 2020 and 2900 sq2 of SHOW STOPPING pattern concrete porch, front/ rear stairs, walkway, and exposed aggregate driveway were done in 2021. Rear Landscaping is absolutely perfect! The Roof is TOP quality Architectural shingles installed in 2021 with Full waterproof underlayment, Ice shield, and New Metal vents. A New fence was installed and stained in 2024. Exterior wall parging done in 2023. New Garage doors installed 2018 and New garage door openers installed in 2025. New High efficiency 2-stage Furnace (2019) and Air condition installed in 2017 (3-ton AC) to keep you cool during these hot summers. This spotless home is walking distance to TOP Rated schools; both public (James W, Hill elementary/ Oakville Trafalgar High School) and catholic elementary school (St. Luke). Close to major highways, shopping, and GO Train. Just move in and enjoy. An absolute must see! Don't delay!! Make this immaculately kept home Yours. (id:24801)
Samcan Realty Inc.
46 Loons Call Crescent
Brampton, Ontario
Beautifully maintained and freshly painted 3+1 bedroom, 4-washroom detached home with a legal basement and separate entrance, located in a prime area close to schools, Trinity Mall, places of worship, and with easy access to Highway 410. This move-in ready home features upgraded hardwood flooring on the main floor, laminate flooring on the second level and all bedrooms, a family-sized kitchen with ceramic flooring, built-in dishwasher and a 2022 kitchen upgrade. The home also boasts a solid oak staircase, 20+ pot lights on the main floor, a deep lot with a storage shed and an extended driveway accommodating up to 4 cars. The basement was completed in 2018, and the roof shingles were replaced in 2019. (id:24801)
Exp Realty
3348 Hannibal Road
Burlington, Ontario
Welcome to 3348 Hannibal Road a beautifully renovated home in Burlington's sought-after Palmer neighbourhood. This three bedroom, two bathroom property blends comfort, functionality, and versatility, making it an ideal fit for families, downsizers, or investors. Step into a bright, open-concept main floor featuring updated vinyl flooring, expansive windows, and a well-designed kitchen that flows effortlessly into the living and dining areas. The primary bedroom offers direct access to a private, tree-lined backyard perfect for quiet mornings or summer BBQs. Downstairs, the finished basement is a standout feature with above-grade windows, a spacious recreation room, full 3-piece bathroom, generous storage, and a separate front entrance offering exciting potential for an in-law suite, rental income, or private guest space. Recent upgrades include a new roof, electrical panel and HVAC system (2025). Additional features include an attached garage,private driveway, and a convenient location close to parks, schools, public transit, and community amenities. ** This is a linked property.** (id:24801)
Royal LePage Real Estate Associates
908 - 940 Caledonia Road
Toronto, Ontario
Welcome to 940 Caledonia Rd # 908, revated New Kitchen, Freshely Painted, Fantastic Opportunity For First Time Buyers & Investors, in an unbeatable location! great for a Starter home, this property is renovated, offers exceptional convenience with TTC at your doorstep and close to Yorkdale Mall, Highway 401, grocery stores, and other essential amenities. all included. 3 bedrooms, 1 bahroom, rough-in for washer and dryer in the unit for ensuite laundry, Don't miss this opportunity! (id:24801)
Royal LePage Supreme Realty
2338 Hyacinth Crescent
Oakville, Ontario
Welcome to the jewel of Glen Abbey Encore. Built by the prestigious Hallet Homes, this stunning professionally designed home offers 4,990 sq. ft. above grade. Everything in this home has been designed with purpose and style in mind. The custom entry door and statement chandelier in the foyer sets the tone for the exquisite interiors. The dining room with coffered ceilings, accent lighting, and custom wallpaper, is complemented by a butler's area featuring a bar fridge and ice maker. A chef's dream, the gourmet kitchen boasts extended cabinetry, quartz countertops, a large island, high-end Jenn-Air appliances including a 6-burner gas stove with pot filler and double wall ovens and a walk-in pantry. The great room features a stunning Dekton fireplace, coffered ceilings and double doors that open to a covered lanai with a fireplace, ceiling fan, and TV-ready setup, creating an inviting space for year-round entertaining. The home office, features coffered ceilings and tons of natural light, offering a refined and functional workspace. The primary suite is a true retreat, complete with morning bar, two-sided fireplace, and a spa-like ensuite featuring heated floors, a freestanding soaker tub, a glass-enclosed walk-in shower, and a double vanity with quartz countertops. Four additional bedrooms, each with private or adjoining ensuites and walk in closets. A thoughtfully designed second-floor laundry room includes dual washers, a dryer, custom cabinetry, folding counter, and fold-out drying racks. Beyond the interiors, the home sits on a premium oversized lot with a fully fenced backyard and a spacious side yard. The three-car garage, designed for automotive enthusiasts, features epoxy flooring, perimeter slatwall storage, an enclosed sports locker, and the capability to accommodate car lifts, along with rough-in for EV charging. Smart home upgrades include an integrated sound system, smart lighting, motorized window treatments, and custom millwork throughout. (id:24801)
Royal LePage Estate Realty
628 Twain Avenue
Mississauga, Ontario
Welcome to this stunning 4+3 bedroom detached home in the highly sought-after Meadowvale Village community near Derry & McLaughlin, offering luxury, space, and income potential all in one. Boasting 10-ft ceilings on the main floor and 9-ft upstairs, this freshly painted home features hardwood flooring throughout, elegant crown moulding, pot lights, and a spacious custom-built kitchen with granite countertops and high-end built-in stainless steel appliances. The functional layout includes separate living and dining areas, a cozy family room with fireplace, and two dedicated offices (main and upper level) perfect for working from home. The primary bedroom offers a private balcony, walk-in closet, and a luxurious 5-piece ensuite, while additional bedrooms enjoy Jack & Jill and private bathroom access. The fully finished basement features a 3-bedroom apartment with a separate entrance, full kitchen, bath, laundry, and income potential of $2500 to $3000/month. Exterior highlights include a double garage, wraparound porch, and fully fenced backyard. Located in an excellent family-friendly neighborhood close to top-rated schools, parks, plazas, Heartland Centre, transit, GO Station, and major highways (401/407/410) this is the perfect place to call home or invest with confidence. (id:24801)
Homelife/miracle Realty Ltd
593 Braemore Road
Burlington, Ontario
Welcome home to this inviting bungalow, nestled on a peaceful street in one of Burlington's most desirable family-oriented communities. A beautifully landscaped garden accompanied by a new front porch offers a warm welcome and sets the tone for the care found throughout the home. With just under 1,200 square feet of above grade living space, this home features hardwood floors and crown moulding in the living room and two of the bedrooms, adding a touch of classic charm. Enjoy morning sunrises from the beautifully manicured backyard and unwind in the evening as natural light pours through the large front bay window. The partially finished basement, complete with a separate side entrance, offers excellent potential for an in-law suite or additional living space. Freshly painted throughout and with a new furnace installed in December 2024, this home is move-in ready. Ideally located near Walkers Line, Burlington Centre, public transit, parks, and all major amenities. RSA. (id:24801)
RE/MAX Escarpment Realty Inc.
41 Winterfold Drive
Brampton, Ontario
Welcome to this lovingly maintained home on a spacious corner lot in the heart of Brampton. Perfect for larger families & those who love space!, Offering a blend of comfort and functionality, enjoy two large living rooms, a sunlit breakfast nook, and a family-sized upgraded kitchen & dining area! The home features many thoughtful upgrades, including oak stairs and railings, renovated bathrooms with heated floors in the upper-level bath for added luxury. The roof, windows, and furnace/heat pump are all recent upgrades! The built-in garage adds convenience, while the fully fenced and nicely landscaped backyard includes a wooden patio, perfect for relaxing or hosting guests. A large driveway offers ample parking, and the home sits directly across from a park, ideal for kids and pets alike. Located on a quiet street with two elementary schools just steps away, this move-in-ready home is an excellent choice for a growing family looking to settle in one of Brampton's most diverse and welcoming communities! Enjoy the convenience of nearby amenities including stores, local parks, public transit, a movie theatre, and just minutes from highways! Everything your family could need &want is just minutes from home. (id:24801)
Royal LePage Certified Realty
861 Whaley Way
Milton, Ontario
Stunning Detached Home in Sought-After Milton Neighborhood, Beautifully maintained 3+1 bedroom home in a premium, family-friendly community. Features include stamped concrete from front to backyard, a serene front porch, hardwood floors, 9-ft ceilings, California shutters, and a custom oak staircase (2018). Functional layout with large formal dining, spacious family room, and upgraded kitchen (2018). Second-floor laundry for convenience. Finished basement with separate entrance from garage (2018)ideal for in-laws or rental potential. Includes Level 2 EV charger and driveway parking for 4 small cars. Steps to parks, top-rated schools, and all amenities. (id:24801)
Icloud Realty Ltd.
53 - 636 Evans Avenue S
Toronto, Ontario
Experience luxurious living in this beautifully appointed corner unit, offering approximately 1,700 sq ft of thoughtfully designed spaceone of the largest in the complex. The open-concept main floor showcases 9-ft ceilings, upgraded pot lights, and elegant hardwood flooring, creating a bright and inviting atmosphere. The modern kitchen is a chefs dream, featuring upgraded quartz countertops, stainless steel appliances, and generous cabinetry for all your storage needs.The private third-floor primary suite is a serene retreat with a spacious walk-in closet and a spa-like ensuite bathroom with his-and-her quartz vanities. Bedrooms 2 and 3 are perfect for family, guests, or a home office offering both comfort and flexibility.Step out to your private backyard patio, ideal for relaxing, entertaining, or enjoying the beautifully maintained community grounds, which offer a tranquil, park-like setting.This home includes two parking spaces (note: the second space is rented and not owned) and one locker. The underground parking spot is located just steps from the unit for maximum convenience.Located in a high-demand neighbourhood, you're only minutes from Sherway Gardens, GO Station, Hwy 427, QEW, and the Gardiner Expresswayoffering easy access to shopping, transit, and downtown Toronto. Extras: Private third-floor primary suite with ensuite bath and walk-in closetBackyard patio overlooking beautifully landscaped groundsTwo parking spaces (one owned, one rented) and one locker (id:24801)
Sutton Group - Summit Realty Inc.
46 Emily Carr Crescent
Caledon, Ontario
Fully Renovated. Separate In-Law Suite on lower level. 6-Car Parking. This Is the House You've Been Searching For. Located in Bolton West most family-friendly pocket. This beautifully updated 4+1 bed home offers over 3400 sq ft of finished living space and every upgrade already done. Just move in and start living. The main floor features a bright open-concept living and dining area, a fully renovated family-sized kitchen (2024) with sleek countertops, new cabinet doors, backsplash, and live-edge breakfast bar, perfect for busy mornings and family gatherings. A large bonus family room over the garage gives you the extra space families need- ideal as a playroom, office space or family room. Upstairs on the 2nd floor, you'll find 4 bright, spacious bedrooms including a fully renovated primary suite (2025) and a luxurious new ensuite (2025), as well as newly renovated main bathroom (2025). The finished lower level offers a complete In-law Suite with a Separate side entrance, full modern kitchen, separate laundry rm, large bedroom, 3-pc bath, and living area. Enjoy a newly landscaped backyard with patio stones, river rock and a 12x16 gazebo- no maintenance, just relaxation. No sidewalk = rare 4-car driveway + 2-car garage (6-car parking). Major upgrades include: new furnace & A/C (2025), LVP flooring throughout (2024), garage door (2021), roof (2016), and more. Walk to schools, parks, and local amenities. Your family's next chapter deserves more than just a house, it deserves a gorgeous home like this. Book your visit today! (id:24801)
Exp Realty
2191 Turnberry Road
Burlington, Ontario
Beautiful 4+1 bedroom home backing onto Millcroft Park, offering peaceful views and excellent privacy with no rear neighbours. The open concept layout features a dramatic two-storey great room with soaring floor-to-ceiling windows that flood the space with natural light. A custom-designed fireplace adds warmth and character to the main living area. The chef's kitchen boasts granite countertops, upgraded cabinetry, and hardwood flooring throughout, seamlessly flowing into the dining and living spaces, ideal for modern family living and entertaining. The walls have been freshly painted throughout the home, giving a fresh and updated look. The fully finished basement includes an additional bedroom and full bathroom, providing versatile space for guests, extended family, or a private retreat. Enjoy a professionally landscaped backyard surrounded by tall pine trees, creating a serene and secluded outdoor setting. Located in the heart of Burlington's prestigious Millcroft community. Tesla home charger included. (id:24801)
Royal LePage Real Estate Services Ltd.
907 - 1195 The Queensway Street
Toronto, Ontario
This stunning 935 sq ft 3-bedroom plus study condo offers the perfect blend of space, style, and convenience. With 9-foot ceilings, the layout feels open and bright, enhanced by its desirable southeast exposure that floods the unit with natural light throughout the day. The versatile study provides the ideal space for a home office, creative nook, or play area, offering flexibility to suit your lifestyle. Step out onto the generous 331 sq ft private terrace perfect for enjoying morning coffee, entertaining guests, or simply unwinding outdoors. Inside, sleek modern finishes create a sophisticated yet welcoming ambiance. Ideally located near major transit routes and highways, this condo provides easy access to the city while keeping everyday essentials within reach. Building amenities include a rooftop terrace with outdoor seating, a stylish party room with kitchen, TV, and fireplace, a library/study with walk-out to the terrace, and a fully equipped gym featuring meditation, weight, and circuit training zones. (id:24801)
Century 21 Leading Edge Condosdeal Realty
56 Arthur Griffin Crescent
Caledon, Ontario
Welcome to 56 Arthur Griffin Crescent, a luxurious 2-storey home in Caledon East. This nearly 4,000 sq ft residence features:- 3-car tandem garage- 5 bedrooms with walk-in closets- 6 bathrooms, including a primary bath with quartz countertop & double sinks, heated floor, soaking tub, Full glass standing shower, a separate private drip area, and a makeup counter. Highlights include:- Custom chandeliers, 8-foot doors and 7-inch baseboards throughout the house. Main floor with 10-foot ceilings; 9-foot ceilings on the second floor & basement. 14 FT Ceiling in the garage. Large kitchen with walk-in pantry, modern cabinetry, pot lights, servery, and built-in appliances- Main floor office with large window- Hardwood floors throughout- Dining room with mirrored glass wall- Family room with natural gas built-in fireplace, coffered ceiling and pot lights, a custom chandelier- Mudroom with double doors huge closet, and access to the garage and basement- a walk in storage closet on the main floor-Garage equipped with R/in EV charger and two garage openers- garage has a feature for potential above head storage --Separate laundry room on the second floor with linen closet and window- Pre-wired R/IN camera outlets. Ventilation system. This home has a front yard garden. Combining elegant design and a luxurious layout. (id:24801)
Homelife Superstars Real Estate Limited
564 Bessborough Drive
Milton, Ontario
Welcome to 564 Bessborough Drive a beautifully upgraded 4-bedroom family home nestled in one of Miltons most sought-after neighbourhoods. Set on a premium corner lot with no sidewalk, this property offers extra space, privacy, and exceptional curb appeal. With no neighbours in front, enjoy open views and a quiet streetscape. Located just steps from the Milton Velodrome and minutes from the Wilfrid Laurier University campus, this home perfectly blends convenience with lifestyle.Step inside to discover a bright, open-concept layout filled with natural light. Featuring brand new pot lights, expansive windows, and modern, stylish finishes throughout, every detail has been thoughtfully designed. Take in the scenic views of the Niagara Escarpment right from your living room.The finished basement offers incredible versatility ideal for a home theatre, kids playroom, or future rental income, with rental potential with a finished basement and separate side entrance. Plus, enjoy parking for 3 vehicles a rare find in this area. Come visit the property with your clients. (id:24801)
RE/MAX Gold Realty Inc.
3066 Highvalley Road
Oakville, Ontario
Located in Oakville's desirable Bronte Creek, this well-maintained 3 bedroom, 2 1/2 bathroom Freehold Townhome offers modern design, comfortable living space and a functional layout ideal for families, professionals or downsizers. The main floor features a bright and spacious dining room which could be converted to a family room offering flexibility based on lifestyle, convenient inside garage access, 2 piece bathroom, beautiful hardwood flooring, bright and modern living room featuring a cozy gas fireplace for cold evenings, and an eat-in kitchen complete with a stone backsplash, matching stainless steel appliances, a convenient breakfast bar and abundant cabinetry which leads to a low maintenance backyard with a 2 tier deck-great for entertaining or relaxation. The renovated upper level offers new carpet, two hallway linen closets, a large peaceful primary bedroom boasting a walk-in-closet and a modern upgraded spa-like 4 piece ensuite with a separate shower and a deep tub to soak in a perfect retreat after a busy day. Two additional good-sized bedrooms are served by the upgraded 4 pc main bathroom with a modern rainfall showerhead. A professionally finished basement provides additional living space, perfect for a recreation room, play room, gym, office or a possible 4th bedroom. Other highlights include pot lights on all 3 levels with separate switches for easy control of ambiance lighting, neutral paint colours throughout providing a clean, contemporary backdrop for various décor styles, smart home features including a doorbell camera which can be accessed via cellphone & a thermostat which can be accessed remotely or hardware in living room. This family friendly neighbourhood is close to top schools, parks, splash pad, trails, ponds, major Highways, Go Station, the Oakville and Milton Hospitals, and a short drive to Bronte Harbour to enjoy waterfront strolls and restaurants. (id:24801)
Royal LePage Real Estate Services Ltd.
2138 The Chase
Mississauga, Ontario
Welcome to 2138 The Chase a spacious and well-maintained GreenPark-built home located in the heart of sought-after Central Erin Mills. This all-brick two-storey home offers an impressive 2,585 square feet above grade and sits proudly on a large corner lot, offering plenty of outdoor space and curb appeal.Inside, you'll find a functional and family-friendly layout featuring four generous-sized bedrooms and three full bathrooms, including a rare full bath on the main floor perfect for guests or multigenerational living. The unspoiled basement presents a blank canvas for your personal touch, whether your looking to create additional living space, a home gym, or media room.Enjoy seamless access to everyday essentials with highway access nearby and Credit Valley Hospital just steps away, along with top-rated schools, shopping, parks, and more. The double-car garage offers ample parking and storage, while the roof was replaced seven years ago, providing peace of mind for years to come.An ideal opportunity to personalize and make your mark in one of Mississauga's most desirable communities, this home offers space, location, a exceptional school catchment area and long-term potential for the growing family. The schools in the area include: Credit Valley Elementary, Thomas Street Middle school and John Fraser Secondary, along with St. Rose of Lima and St.Aloysius Gonzaga Secondary. (id:24801)
Exp Realty
72 - 50 Edinburgh Drive
Brampton, Ontario
Welcome to this stunning end-unit 3-bedroom, 4-bathroom condo-townhouse, offering one of the best locations in the complex! This bright and spacious home features a fully finished walkout basement that backs onto a serene ravine, offering peaceful views and added privacy. From the moment you step inside, you'll be impressed by the thoughtful layout, natural light, and quality finishes throughout.The main floor showcases an open-concept living and dining area with elegant hardwood flooring, perfect for relaxing or entertaining guests. A bay window adds charm and floods the space with light. The modern kitchen is equipped with stainless steel appliances, ample counter and cabinet space, a stylish backsplash, and a convenient breakfast bar. A second bay window in the kitchen overlooks the private ravine and opens to a deck perfect for morning coffee or evening BBQs.Upstairs, the large primary bedroom features a walk-in closet, its own bay window, and a 4-piece en-suite bath for your comfort. Two additional generously sized bedrooms and a full bathroom complete the upper level.The professionally finished basement, completed by the builder, offers a walkout to a private patio surrounded by nature ideal for a home office, recreation room, or media space. Theres also a 2-piece bathroom and abundant storage space.Enjoy the convenience of a single-car garage with direct interior access, a private driveway, and visitor parking nearby. Bay windows on all three levels enhance the character and brightness of this exceptional home. Don't miss this rare opportunity to own a beautifully maintained, move-in-ready home in a sought-after, family-friendly community. Book your private showing today! (id:24801)
Executive Real Estate Services Ltd.
#56 - 2272 Mowat Avenue
Oakville, Ontario
This Wonderful Rare 3 Bedroom end unit townhome is located in a private enclave of townhomes in the sought-after River Oaks community & Offers hardwood floors in Living/dining room, updated kitchen with stainless steel appliances, eat-in area offers convenient walkout to a private patio, ideal for outdoor entertaining. The family room offers a cozy wood-burning fireplace, updated 2-piece powder room, Upstairs, the primary bedroom is generously sized and includes a beautifully renovated 3-piece ensuite with a glass shower. The two additional bedrooms are spacious and share an updated main bath, professionally finished lower level rec room offers additional living space with 2 sets of double door closets and ample storage room & laundry, windows & garage door replaced. Close to top-rated schools, parks with splash areas, shopping, River Oaks Rec Centre, Oakville Hospital, and major highways & more! This home offers great value and convenience with stylish upgrades, and a fantastic location. (id:24801)
RE/MAX Escarpment Realty Inc.
37 Hucknall Road
Toronto, Ontario
Welcome To This Spacious 4 Level Backsplit Semi-detached In The Heart Of York University Heights. The Main Level Welcomes You With A Good Size Combined Living & Dining Room And A Kitchen. Upper Level Provides 2 Bedrooms And One 3-pieces Bathroom. Lower Level Also Has 2 Other Bedrooms and One 3-pieces Bathroom Plus A Den/Office. Basement Finished With A Recreation Room, A Kitchen, And a Laundry Room, Plus A Standing Shower. Side Entrance To The Lower Level & Basement. Close To York University, Finch West Station, Transits, Parks & Schools. Minutes Drive To Hwy 400, 401 and 407. Don't Miss Your Chance To Own This. (id:24801)
Royal LePage Burloak Real Estate Services
605 Emerald Street
Burlington, Ontario
Timeless charm meets everyday comfort in this beautifully maintained Georgian-style home nestled in the heart of Downtown Burlington. With its red brick façade, classic black shutters, and elegant arched stone entryway, this 3-bedroom, 1.5- bath property offers a rare blend of character, curb appeal, and modern touches. Step inside to a spacious main level that features a bright, good-sized living room with a working fireplace, perfect for cozy evenings or relaxed entertaining. The updated eat-in kitchen is both functional and welcoming, and the conveniently located main floor powder room adds practicality to the homes classic layout. Upstairs, you'll find three generous bedrooms, including a spacious primary with two closets and a charming nook ideal for a reading corner or home office setup. A full 4-piece bath completes the upper level. The finished basement offers even more living space, perfect for a family room, rec area, or play zone .Outside, enjoy the serenity of a fully fenced, private backyard surrounded by mature trees and perennial gardens, ideal for morning coffee, evening BBQs, or pets at play. The detached garage offers extra storage or parking flexibility. Located on a tree-lined street in one of Burlington's most sought-after neighbourhoods, you're just a short walk to the lake, shops, restaurants, parks, schools, and transit. Easy highway access makes commuting a breeze. This is downtown Burlington living at its finest, classic, convenient, and full of charm. (id:24801)
Royal LePage Burloak Real Estate Services
563 River Road
Caledon, Ontario
Privacy, Privacy.....Welcome to River Rd. 2.51 acres in the west end of the Historic Hamlet of Belfountain. This home is a must see for all who enjoy endless daylight through massive updated windows. Towering 40ft pine trees line the perimeter and the spring fed pond that is stocked with Rainbow Trout. The pond has clear views right to the bottom and is incredibly fresh & clean as it has been designed and engineered to flow to the Credit River. The property is extremely private and is hidden from views by the few neighbors whose properties adjoin this enclave. The house has been tastefully updated over the recent years including all washrooms, kitchen, living room, family room, Primary bedroom, pantry and the 2nd primary bedroom situated in the lower level which offers private access from the outside stairwell - perfect for the extended family. The 2nd floor primary boasts an almost 9x10ft, his/hers W/I closet with exceptional lighting through the 3 panel window. Close off the closet with the custom made, historic lumber barn door. The primary bedroom recently updated with pot lights, fresh paint & accent wall. Enjoy the additional outside features such as the screened gazebo, professionally maintained above ground pool, frog pond and of course the cottage away from the cottage situated over the spring fed pond. Strategically situated, you can walk from your new home to the quaint shops in Belfountain and be back in just 10 minutes to sheer privacy. You won't be disappointed with the 3 bay garage with storage loft that is waiting to house your toys. Just a Hop, Skip & a Jump to endless trail systems, the Belfountain Conservation Park and The Forks of the Credit Provincial Park. just a cast away from the Caledon Trout Club and the Credit River. Snow Shoe to the Caledon Ski Club and you will be just a Chip and a Put away from some of Canada's best Golf & Country Clubs. Comes with back up generator. (id:24801)
Sutton-Headwaters Realty Inc.
42 Bellchase Trail
Brampton, Ontario
Welcome to this immaculate 3+1 bedroom freehold townhouse boasting approx 2,600sf of finished living space, perfectly situated on the border of Brampton and Vaughan, an unbeatable location with excellent access to public transit, major highways, and all your shopping needs just minutes away.Step inside to find stylish laminate flooring throughout, combining durability with easy maintenance. The elegant oak staircase with wrought iron spindles and California shutters throughout adds a touch of sophistication. A spacious open-concept kitchen features a large island, stainless steel appliances, and flows seamlessly into the living area, making it ideal for entertaining. Enjoy direct access to both the backyard patio and the garage, adding convenience to your everyday life.The primary bedroom is a true retreat with a generous walk-in closet and a luxurious 4-piece ensuite.The fully finished basement offers even more living space with an additional bedroom, powder room, laundry, exercise area, and a separate entrance perfect for extended family or guests. Parking is a breeze with a single-car garage and a driveway accommodating up to 3 additional vehicles, and forget about having to water plants and the lawn because the fully automated sprinkler system does that for you in front and back. This home is also fully equipped for today's connected lifestyle, featuring advanced smart home and network infrastructure. Enjoy enhanced security with three POE security cameras and seamless connectivity with three WiFi access points. Also included are two video doorbells and a smart thermostat for ultimate comfort and control making it ideal for working from home in comfort and security. Don't miss your chance to own this beautiful, low maintenance home in a highly sought-after location! (id:24801)
Main Street Realty Ltd.
5726 Tayside Crescent
Mississauga, Ontario
Welcome to your dream family home, this stunning 4 bedroom 4 bathroom detached home is located in highly desirable neighbourhood of Erin Mills. Main floor features open concept main floor with spacious living/dinning rooms ready for large gatherings. Kitchen with quartz counter, breakfast bar and S/S appliances (gas stove), large breakfast area overlooking backyard. Cozy family room with wood burning fireplace ready for those winter nights. Glamming hardwood flooring as well as California shutters throughout the entire house. Laundry on main floor with direct access to the double car garage. Upper floor offers enormous Master bedroom with large sitting area, walk in closet and upgraded 3pc En-suite. Other 3 bedrooms bright and specious with lots of closet space. 4pc main bathroom finishes the upper floor tour. Outside beautifull and scaping with great front curb appeal leading to professionally finished backyard with upgraded patio for those summer parties. Large front porch gives extra outside space to enjoy the outdoors. Double driveway with no sidewalk gives plenty of room to park. Home Surrounded by Best high schools in Mississauga: John Fraser & St. Aloysius Gonzaga (French immersion), Parks, trails, recreational centers, Erin Mills mall and Theatre. Easy access to Mississauga transit, major highways and hospital. (id:24801)
Sutton Group - Summit Realty Inc.
4302 Shoreacres Place
Burlington, Ontario
Timeless elegance are the hallmarks of this iconic home situated on a tranquil peaceful ravine setting in prestigious Shoreacres. This property is a masterpiece of functionality, offering an extraordinary lifestyle in one of Burlingtons coveted neighbourhoods. The home has all the must haves including an open concept eat-in kitchen with a large island which overlooks the great room with fireplace creating a welcoming atmosphere for family and guests. Spacious separate dining and living room. The primary bedroom is a luxurious sanctuary with custom closets, spa-like ensuite and balcony. Down the hall, you will find the additional bedrooms which are all generous in size. An amazing self contained private nanny or in-law suite accessible by a 2nd staircase. Finished lower level rec room, gym and plenty of storage. Ideal teenage haven. The south facing rear yard is a true oasis. Beautifully landscaped grounds include a deck with hot-tub, patio, lush greenery and privacy. This location cannot be beat! Within minutes to the the lake, GO, shopping, restaurants and top rated schools. (id:24801)
RE/MAX Escarpment Realty Inc.
2033 Saxon Road
Oakville, Ontario
Don't miss out on this exceptional chance to own a beautifully renovated 4-level backsplit with a true double car garage! Welcome to 2033 Saxon Road, situated on a quiet, family-friendly street in highly sought-after West Oakville. This spacious home offers over 2200 sq ft of living space, ideal for growing families, offering plenty of room for everyone. The main level features a modern kitchen with updated cabinetry, stainless steel appliances, and additional pantry space, plus access to the backyard. The open-concept living and dining areas provide another entry to the rear patio, gazebo, and yard. On the second level, you'll find a generously sized primary bedroom, two additional bedrooms, and a refreshed main bathroom. The lower level includes a cozy family room with a gas fireplace, a 3-piece bathroom, and a laundry/utility room, with a separate walk-up entrance leading to the rear yard. The basement is a versatile space with a 4th bedroom, recreation room, and an office/gym perfect for a teenager or additional living space. Step outside to the entertainer's paradise in the backyard, featuring a large gazebo, expansive patio, beautifully landscaped flower beds with a water feature, and an above-ground pool ideal for hot summer days. Conveniently located near transit, including Bronte Go Station, top-rated schools, Queen Elizabeth Community Center, shopping, dining, and other local amenities. You are also within walking distance to Bronte Harbour and Bronte Creek Lands Park. Nestled on a peaceful crescent in a welcoming neighborhood, this home is a must-see! (id:24801)
RE/MAX Aboutowne Realty Corp.
243 Appleby Line
Burlington, Ontario
Welcome to this bright & spacious, well-maintained & updated, 4 bedroom, 2 full bathroom detached home with a double driveway and double garage, on a premium ravine lot, 1/3 acre, with rare 78ft wide x 213ft deep lot, in the very desirable and sought-after, family-friendly neighbourhood of Elizabeth Gardens in southeast Burlington. Featuring 1728sqft of finished living space, plus the sunroom and unfinished basement, an updated eat-in kitchen with quartz countertops, stainless steel appliances, backsplash, double sink, and white cabinetry including a double pantry, living room with bay window and barn door, separate dining room, a sunroom with skylight and sliding doors to the deck and backyard, 3 bedrooms on the upper level including the spacious primary with ensuite privilege, a renovated 5pce main bath with quartz countertop, double sinks, and beautiful wall tile in the tub/shower, a spacious family room with gas fireplace and sliding doors to the patio and backyard, a 4th bedroom on the lower level, plus a renovated 3pce bathroom and separate side entrance on the lower level which makes an ideal teen retreat or in-law potential, basement with laundry area and plenty of storage space, a beautiful, extra deep private backyard with park-like feel backing on to Appleby Creek, plus a patio with awning, deck with gazebo, raised garden planters, fire pit, and fruit trees, all make this is an ideal yard for relaxing or enjoying with family and friends, and the front yard with a large covered porch, and a driveway for 4 cars, plus 2 in the garage. Updates include renovated kitchen and both bathrooms, luxury vinyl floors, lighting, Furnace, and AC, all in 2020, double garage door and opener in 2021, and roof about 5-7 years old. A prime south Burlington location, steps to quality schools, the lake, parks, community Center, shops, dining, and more, and literally just minutes to highways, the GO, and endless other great amenities. Don't hesitate and miss out! Welcome Home! (id:24801)
Royal LePage Burloak Real Estate Services
13 Rocky Mountain Crescent
Brampton, Ontario
This sun-filled house is fully loaded with upgrades throughout. Best curb appeal on a quiet crescent with beautiful stone masonry, exterior pot lights and striking 2 car garage door. Alluring front door has an impressive first impression, and a convenient keypad entry. Be spoiled with porcelain tiles on the main floor, a formal dining room combined with living, mud room laundry and garage access, a pot lit kitchen overlooking a family room that has gleaming dark hardwood floors. Curl up in front of the fire place or walk out from the breakfast area to enjoy the outdoors. The most massive master with cathedral ceilings and huge windows beams in the light with ample walk-in and secondary closets, plus a fully renovated 4 piece ensuite. 3 other bedrooms all good size and serviced by another full bath on the upper level. Basement is a self contained unit with separate entrance, second laundry, second kitchen, 2 Bedrooms, with 2 full baths. Updated windows and front door in 2023. High quality French doors leading to the backyard. Walking distance to Torbram Sandalwood community park & Carabram park, English, French, Catholic and Separate School options nearby. (id:24801)
Century 21 Millennium Inc.
212 Roxton Road
Oakville, Ontario
Outstanding semi in Oakville's Trafalgar corridor ideal for families or investors. Walking distance to globally recognized Sheridan College attracts students year-round &offers excellent rental income potential; current owner has rented rooms to students &still receives inquiries. Oakville GO Station is 5mins away offering free parking &hassle-free 20min commute to Toronto for business professionals, concert-goers &sports fans. Families will appreciate proximity to highly rated White Oaks Secondary School, Public &Catholic elementary schools. The neighborhood offers parks, walking &biking trails &convenient shopping at Walmart, Longos, Starbucks, Oakville Place Mall enhancing, lifestyle &rental appeal. This semi is the only one in the Oak Park area w/ no rear neighbors offering seclusion & spectacular third-floor views where on clear days you can see the Skyway Bridge &Lake Ontario. The spacious, light-filled &functional layout features 4bdrms, 4bths, hardwood floors throughout (except bsmt).The 3rd floor currently serves as a serene master retreat could easily convert into family room or studio. 2nd floor offers another primary bedroom w/ cathedral ceilings &newly renovated en-suite, plus two additional bdrms &updated 4pc bath. The main floor boasts stunning kitchen w/ seamless granite countertops, 6ft island, full-height soft closing cabinetry, &le storage perfect for family living &entertaining. Step out to private courtyard-style interlocked backyard, no grass to cut, amazing peaceful oasis w/ no rear neighbors ideal for daily enjoyment &entertaining. The finished basement adds valuable living space for rec room, office or guest bdrm, in addition to existing laundry &cold cellar. Numerous upgrades incl new HVAC w/ air filtration, Google Nest thermostat &heat sensor, roof(2022), attic insulation(2023) all renovated baths, automatic garage doors. This home offers unbeatable convenience &functionality. Spotless, freshly painted &move-in ready! (id:24801)
Gowest Realty Ltd.
218 - 2375 Lakeshore Road
Oakville, Ontario
COMPLETION Q2 2028 - PRECONSTRUCTION DIRECT FROM BUILDER. GST REBATE FOR ELIGIBLE PURCHASERS. Total 1046sf. Interior: 930sf/ Balcony 116sf. Capturing the essence of Lakeshore living, Claystone will be located at 2375 Lakeshore Rd. W in the heart of Bronte Village in South Oakville. Located in the heart of Bronte Village in South Oakville, Claystone offers a prime Lakeshore address that combines the charm of small-town living with the convenience of urban amenities. Rising seven storeys, this boutique condominium has been designed by award winning Diamond Schmitt Architects and will offer a selection of sophisticated 1, 2 and 3 bedroom + den residences, elevated amenities and an unbeatable location in one of Ontarios most coveted communities (id:24801)
Century 21 Atria Realty Inc.
222 - 2375 Lakeshore Road
Oakville, Ontario
COMPLETION Q2 2028. PRECONSTRUCTION DIRECT FROM BUILDER. GST REBATE FOR ELIGIBLE PURCHASERS. Total 705sf. Interior: 580sf / Balcony 125sf. Capturing the essence of Lakeshore living, Claystone will be located at 2375 Lakeshore Rd. W in the heart of Bronte Village in South Oakville. Located in the heart of Bronte Village in South Oakville, Claystone offers a prime Lakeshore address that combines the charm of small-town living with the convenience of urban amenities. Rising seven storeys, this boutique condominium has been designed by award winning Diamond Schmitt Architects and will offer a selection of sophisticated 1, 2 and 3 bedroom + den residences, elevated amenities and an unbeatable location in one of Ontarios most coveted communities. (id:24801)
Century 21 Atria Realty Inc.
213 - 1195 The Queensway
Toronto, Ontario
Experience modern city living in this never-lived-in 2-bedroom, 2-bathroom condo at The Tailor Condos, a contemporary 10-storey boutique building located at 1195 The Queensway. This thoughtfully designed unit combines style, space, and functionality, featuring an open-concept layout with soaring 9' ceilings and a private balcony that fills the space with natural light. The elegant kitchen boasts sleek quartz countertops, a trendy backsplash, and energy-efficient stainless-steel appliances. Laminate flooring flows seamlessly throughout, adding to the modern charm. Ensuite laundry adds everyday convenience. Commuting is a breeze with quick access to the Gardiner Expressway, Highway 427, Mimico GO Station, and nearby subway stops at Islington and Kipling. A bus stop is conveniently located right outside the building. Building amenities include: Executive concierge, Wellness centre with yoga and weight training facilities, Library lounge and event space, Rooftop terrace with BBQs and dining areas. Perfect for first-time buyers, professionals, or investors seeking a stylish, low-maintenance home in a prime Toronto location. One parking spot is included. Live where comfort, convenience, and luxury come together discover life at The Tailor Condos. (id:24801)
Century 21 Leading Edge Condosdeal Realty


