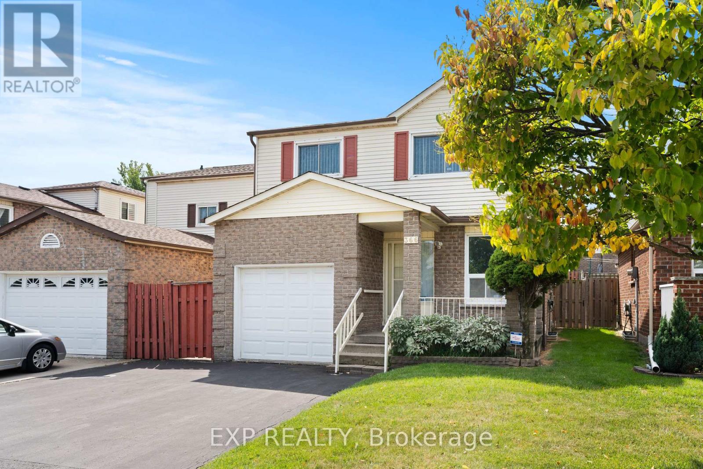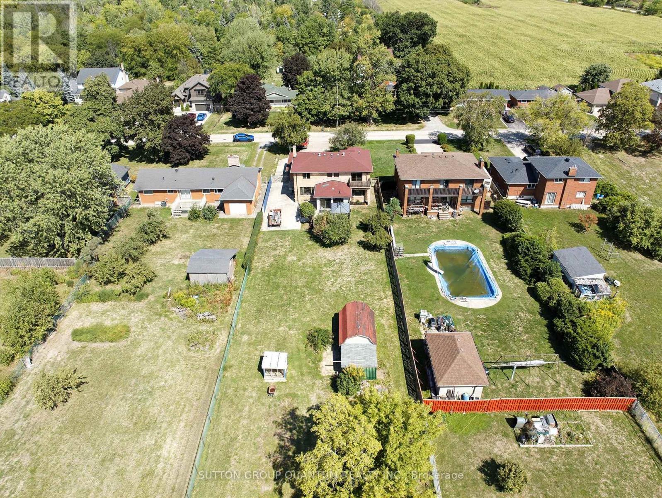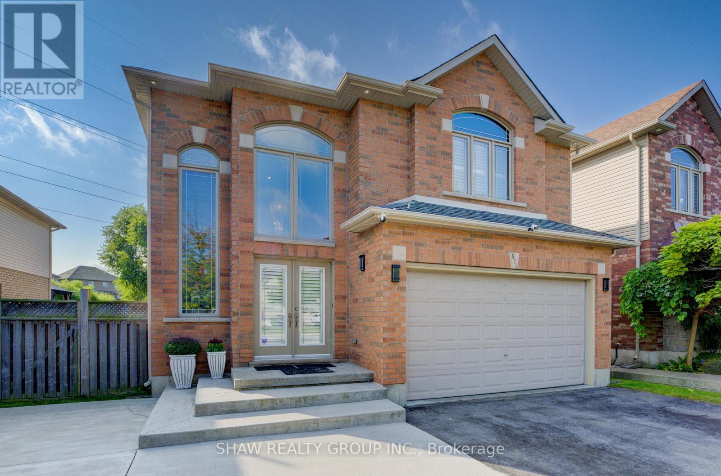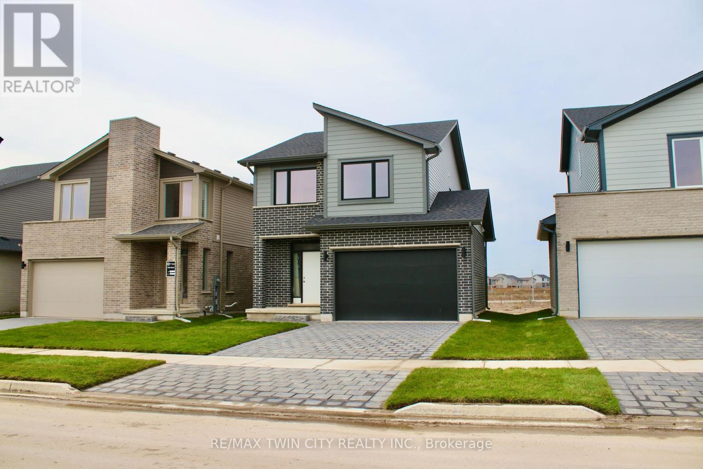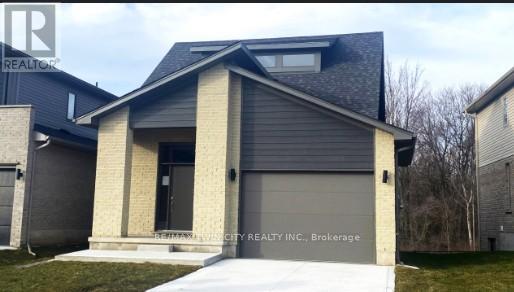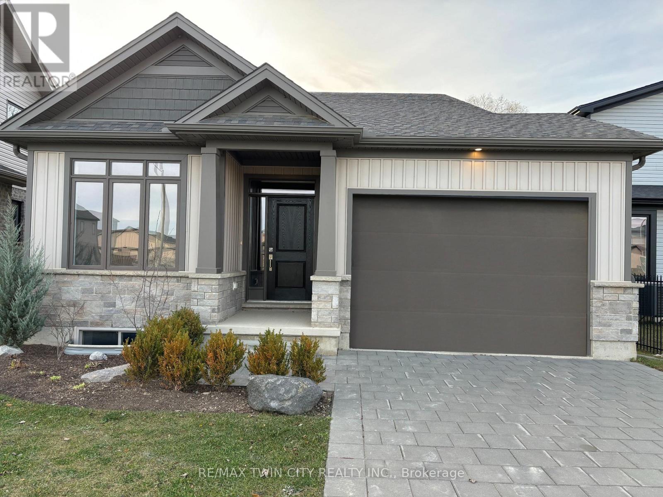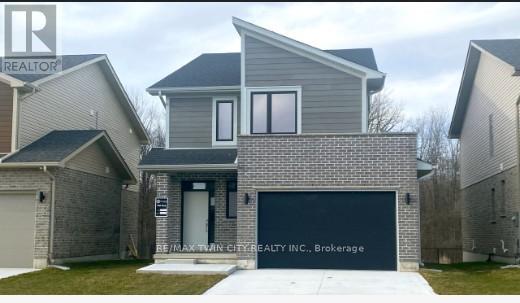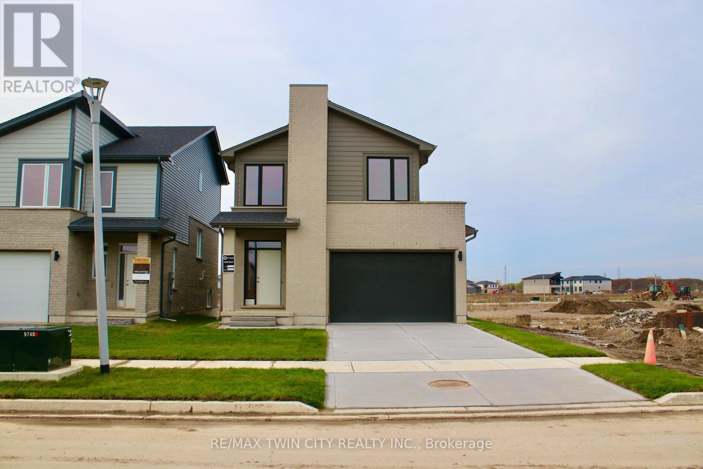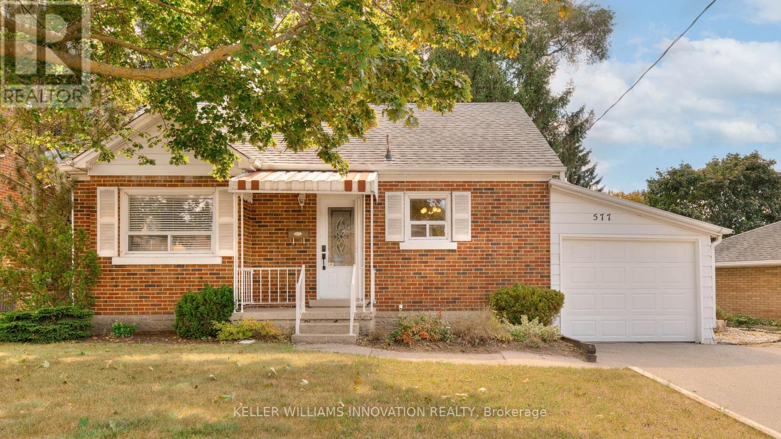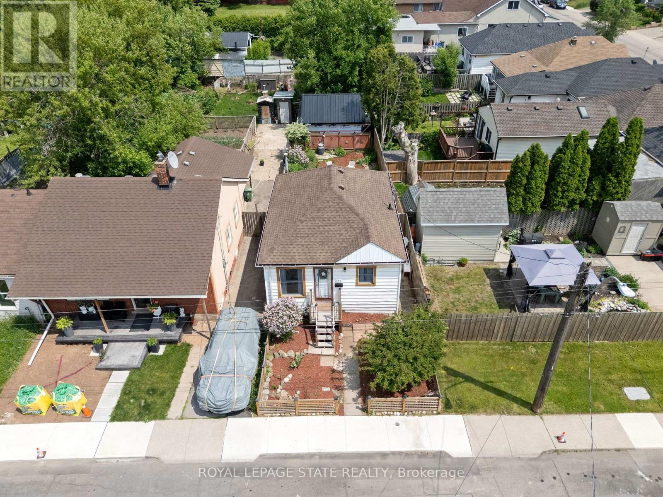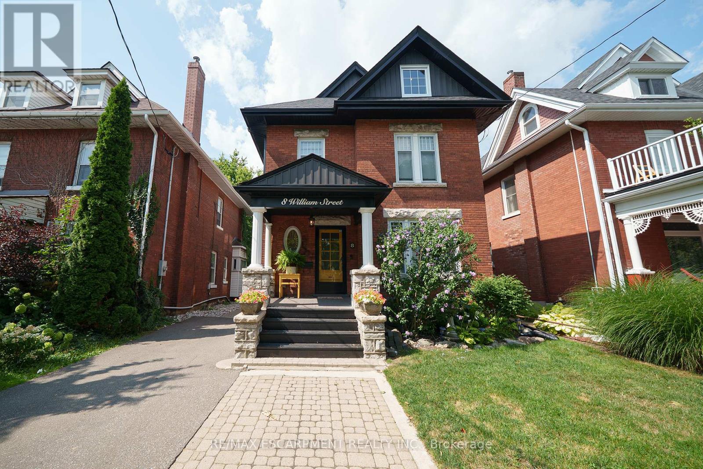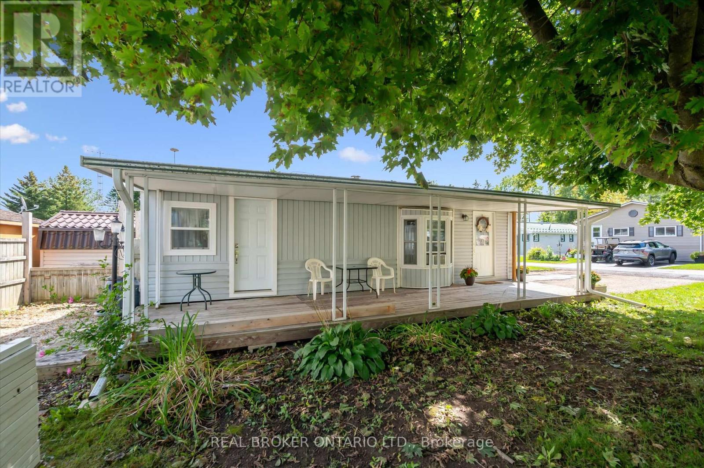366 Franklin Road
Hamilton, Ontario
Step inside 366 Franklin Road and feel the warmth of a home thats been designed for both family living and everyday convenience. Tucked away on the Central Mountain, this five-level backsplit gives you the space to spread out while keeping everything within reachschools, Limeridge Mall, the recreation centre, the LINC, and transit are just minutes away. Inside, natural light pours into the living room and family room, highlighting the oak stairs and gleaming hardwood floors. With three bedrooms and three full bathrooms, theres room for everyone to have their own space. The lower level adds flexibility with a second kitchen and full bath, offering potential for an in-law suite or private guest space. When its time to gather, the oversized recreation room makes entertaining easy, and sliding doors open to a spacious backyard, ready for summer BBQs and family fun. With three-car parking and thoughtful updatesincluding a new heat pump (2024), roof (2016), and furnace (2016)this home blends comfort, practicality, and potential. (id:24801)
Exp Realty
729 Winston Road
Grimsby, Ontario
Jump! Opportunity of a lifetime. Well-built, lovingly cared-for custom home on massive 66 by 362 lot! Over 4000 sq ft of living space. In-law suite potential with separate entrance.The star of the show is the stunning gourmet kitchen with 2 sinks, artisan granite, huge centre island, walk-in pantry, quality SS appliances and breakfast area. Magnificent view of the massive backyard filled with fruit trees, custom deck and pergola.The potential here is enormous with its charming wood-burning fireplace, custom ceilings, hardwood floors, bright big windows, large garage with inside entry, and parking for 6 cars on the driveway.Situated in a lovely, safe, family-friendly area, with an easy walk to the lake and school. Minutes to 50 Point Conservation, marina, Grimsby Beach, shopping, restaurants and quick highway access for commuters.You truly wont find another opportunity like this again. So act fast! (id:24801)
Sutton Group Quantum Realty Inc.
571 Stonehenge Drive
Hamilton, Ontario
Welcome to the stunning 571 Stonehenge. Offering almost 4,000sq. ft. of thoughtfully designed living space. This is more than a home its a lifestyle. Elegant design, timeless upgrades, privacy, and a highly desirable location in the Meadowlands makes this a rare opportunity for families seeking space, safety, comfort and sophistication. Built in 2008, this home has beautiful curb appeal with a new expanded driveway featuring steps leading to the front door (2020), large windows, 2 car garage and a big presence. Step inside to a grand foyer that opens into a bright, open-concept main floor. Featuring 9-foot ceilings, California shutters throughout, dining room/office den, and an upgraded kitchen with wonderful granite countertops. The space is ideal for both family living and entertaining given that the living room comes complete with built-in speakers which creates a surround sound atmosphere. In addition, the main floor was thoughtfully designed with a large laundry room and powder room off the entertainment area to provide everyday functionality. Upstairs, discover 4 generously sized bedrooms, including a massive primary bedroom with its very own spa-like ensuite. Like the first floor, the second floor was designed thoughtfully keeping privacy and comfort in mind. The finished basement expands the living space further, with a versatile recreation room, perfect as a media hub, childrens play area, or entertainment zone with its very own powder room for convenience. Outdoors, enjoy a private, large yard backing onto green space, complete with a new patio (2021)the perfect retreat for summer gatherings or quiet evenings. Book your private showing today. (id:24801)
Shaw Realty Group Inc.
2258 Southport Crescent N
London South, Ontario
NEW CONSTRUCTION HOME WITH RENTAL ONE BEDROOM APARTMENT ! Discover your path to ownership with the CATALINA Flex Haus! The spacious 2233 (total sq ft of finished space) , 4-bedroom, 3.5-bathroom and 2 kitchens home is located in the sough after Summerside . The bright main level features a large living/dining room with natural light and a chefs kitchen with ample counter space. Upstairs, the primary suite offers a private bathroom and walk-in closet, two additional bedrooms and a full bathroom. The finished basement includes one bedroom, bathroom, and kitchen, perfect for a rental unit or in-law suite. The basement private entrance located at the side of the house ensures privacy and convenience for tenants. Ironstone's Ironclad Pricing Guarantee ensures you get: 9 main floor ceilings Ceramic tile in foyer, kitchen, finished laundry & baths Engineered hardwood floors throughout the great room Carpet in the bedrooms, stairs to upper floors, upper areas, upper hallway(s). Don't miss this opportunity to own a property that offers flexibility, functionality, and the potential for additional income. Pictures shown are of the model home. This house is ready to move in. Visit our Sales Office/Model Homes at 674 CHELTON RD for viewings Saturdays and Sundays from 12 PM to 4 PM. Down payment is 60k. (id:24801)
RE/MAX Twin City Realty Inc.
2100 Evans Boulevard
London South, Ontario
READY TO MOVE IN -NEW CONSTRUCTION! Are you searching for a spacious bungaloft with a walk out basement backing onto green space ? Look no further! The Carmel design offers 1789sq ft of meticulously finished living space. Key features include :1st Floor Primary Bedroom/ 2nd Floor- additional bedroom plus a versatile loft area, perfect for family or guests. Experience the perfect blend of elegance and functionality in your new dream home with the Carmel design. Pictures shown are of the model home. This house is ready to move in! Deposit required is 60k .Visit our Sales Office/Model Homes at 674 CHELTON ROAD for viewings Sat/Sund 12-4.Ready to move in . (id:24801)
RE/MAX Twin City Realty Inc.
668 Chelton Road S
London South, Ontario
READY TO MOVE IN -NEW CONSTRUCTION! introducing the Macallan design ! Ready to move bungalow with finished basement, With over 2400 sq ft of finished living space , this home offers 2+1 bedrooms and 3 baths backing onto green space. Ironclad Pricing Guarantee ensures you get: 9 main floor ceilings Ceramic tile in foyer, kitchen, finished laundry & baths Engineered hardwood floors throughout the great room Carpet in main floor bedroom, stairs to upper floors, upper areas, upper hallway(s), & bedrooms Hard surface kitchen countertops Laminate countertops in powder & bathrooms with tiled shower or 3/4 acrylic shower in each ensuite Paved driveway, Visit our Sales Office/Model Homes at 674 Chelton Rd for viewings Saturdays and Sundays from 12 PM to 4 PM This house is ready to move in. Pictures are of the model home. (id:24801)
RE/MAX Twin City Realty Inc.
2024 Evans Boulevard
London South, Ontario
READY TO MOVE IN -NEW CONSTRUCTION! THE BERKELEY - sought-after multi-split design offering 1618 sq ft of living space. This impressive home features 3 bedrooms, 2.5 baths, and the potential for a future basement development , all for under 800k! Ironclad Pricing Guarantee ensures you get ( at NO additional cost ) : 9 main floor ceilings / Ceramic tile in foyer, kitchen, finished laundry & baths/ Engineered hardwood floors throughout the great room / Carpet in main floor bedroom, stairs to upper floors, upper areas, upper hallway(s), & bedrooms /Hard surface kitchen countertops / Laminate countertops in powder & bathrooms with tiled shower or 3/4 acrylic shower in each ensuite Stone paved driveway . Pictures shown are of the model home. This house is ready to move in! Deposit required is 60k.Visit our Sales Office/Model Homes at 674 CHELTON ROAD for viewings Saturdays and Sundays from 12 PM to 4 PM . (id:24801)
RE/MAX Twin City Realty Inc.
2250 Southport Crescent
London South, Ontario
READY TO MOVE IN -NEW CONSTRUCTION! This impressive home features 3 bedrooms, 2.5 baths, 1.5 car garage. Ironstone's Ironclad Pricing Guarantee ensures you get: 9 main floor ceilings Ceramic tile in foyer, kitchen, finished laundry & baths Engineered hardwood floors throughout the great room Carpet in main floor bedroom, stairs to upper floors, upper areas, upper hallway(s), & bedrooms Hard surface kitchen countertops Laminate countertops in powder & bathrooms with tiled shower or 3/4 acrylic shower in each ensuite Paved driveway, Visit our Sales Office/Model Homes at 674 Chelton Rd for viewings Saturdays and Sundays from 12 PM to 4 PM Pictures shown are of the model home. This house is ready to move in. (id:24801)
RE/MAX Twin City Realty Inc.
577 Stirling Avenue S
Kitchener, Ontario
SEPARATE ENTRANCE! Welcome to this beautifully maintained 2-bedroom, 2-bathroom bungalow in the highly desirable Forest Hill neighbourhood. The main floor features a bright and functional layout with a large living and dining area, a well-appointed kitchen with ample cabinetry and counter space, and a spacious primary bedroom. A second generous bedroom and a full bathroom complete the main level, offering comfort and convenience for families or downsizers alike. Downstairs, the separate entrance leads to a fully finished basement featuring a full kitchen, a full bathroom, and flexible living space ideal for in-laws or guests. Outside, enjoy the peace and privacy of a beautifully landscaped backyard with mature trees and a large deck, perfect for relaxing or entertaining. Parking is never an issue with an attached garage and a driveway that fits four vehicles. A rare opportunity in one of the city's most sought-after neighbourhoods this one won't last! (id:24801)
Keller Williams Innovation Realty
544 Mary Street
Hamilton, Ontario
Discover this charming and affordable bungalow in Hamiltons vibrant North End, offering over 1,100 sq ft of beautifully finished living spaceperfect for first-time homebuyers or down-sizers seeking a move-in-ready gem! Nestled in a welcoming community, this home blends modernupdates with cozy appeal, all within steps of Hamiltons best amenities. Step inside to a bright, airy interior featuring freshly painted neutralwalls and stylish, low-maintenance flooring that flows seamlessly throughout. The spacious eat-in kitchen is a chefs delight, boasting stainlesssteel appliances, ample cabinetry, and a sunny window perfect for morning coffee. The generous primary bedroom offers a serene retreat. Atastefully updated 4-piece bathroom with modern fixtures completes the main level. The partially finished lower level with separate side entranceawaits your personal touch, offering a versatile space for a rec-room or potential 2nd bedroom, home gym/office, or additional storage, withrough-ins for a potential second bathroom. Outside, the backyard is a private oasis perfect for summer barbecues or quiet evenings under thestars. Located in the heart of the North End, this home is steps from the scenic Harbour and Pier 4, with waterfront trails, parks, and an iceskating rink nearby. Enjoy local breweries, trendy restaurants, and cafes, all within a short stroll. Commuters will appreciate easy access tomajor highways and public transit. With its blend of modern updates, outdoor charm, and unbeatable location, this bungalow is a rare find inHamiltons hot market. Dont miss your chance to call 544 Mary St your home! (id:24801)
Royal LePage State Realty
8 William Street
Brantford, Ontario
Welcome home to 8 William Street, set in Brantford's Victorian Historic District. This solid brick 2-storey home with 2,451 sqft, 4 bedrooms, 2.5 baths and a remarkable attic loft, was meticulously restored to its original grandeur in 2017-2018 and offers spectacular curb appeal. Step inside to a foyer defined by ornate ceramic tile, a broad hardwood Victorian staircase and original wood trim that reflects the workmanship of its era. The main floor highlights refinished pine hardwoods, Palladian windows, intricate coving & moldings, with period hardware & door fixtures throughout. The living & dining rooms feature bay windows, custom California shutters and a refinished oak fireplace in the living room. The kitchen showcases a crisp white palette of cabinetry set against a mosaic tile backsplash, apron-front sink and stainless steel appliances. A door opens to the side porch, and "backstairs" link the kitchen to bedrooms, perfect for quick trips upstairs or late-night snacks. Completing the main floor is a newly constructed 2pc bathroom combined with the laundry room. The second floor offers 4 bedrooms with refinished hardwoods and a 5pc bath. The stunning loft retreat boasts vaulted ceilings with beams, skylight, dormer, wet bar and a 3pc bathroom. The basement walks-up to a fenced professionally landscaped backyard with interlock patio, gardens & green space that backs onto a picturesque city park & steps to the Grand River trail. William Street, recognized within the Dufferin Ave - William St Heritage Conservation District, is notable for its potential in Brantford's continued growth & development. With timeless curb appeal & thoughtful restoration, this home offers both charm & function in one of the city's most desirable settings, close to schools, shops & parks. Additional Features Include: Select new windows installed (main bathroom, kitchen, basement). New roof, eavestroughs, soffit & facias (2017), Full electrical rewiring. (id:24801)
RE/MAX Escarpment Realty Inc.
445 Pine Pass
Centre Wellington, Ontario
Welcome to this cozy year round home in Maple Leaf Acres. This one bedroom, one bathroom mobil home is situated on a large corner lot. A covered deck runs the full length of the unit, has been professionally water sealed and also has potential to be enclosed for more living space. The back yard space is semi-private and partially fenced. Large metal shed with solid foundation, ramp and sky light. All plumbing, electrical and propane lines have been inspected by certified contractors. Roof, most windows, door, toilet, eavestroughs, down spouts, and heat trace lines have been replaced in the last 3 years. No laundry, but there is room in a closet to install a small set. Maple Leaf Acres offers many activities year round and many amenities such as an indoor pool, hot tub, recreation hall, outdoor pool, restaurant, playground, horse shoe pits, basket ball nets, lake front area with boat launch with dock, pond, multiple green spaces, garden plots and so much more! This park is extremely well kept and maintained. Amazing neighbours and sense of community. Park Maintenance fee is $363.61 per month (2025). Seller may consider offering a VTB (vendor take back) mortgage for qualified purchasers. (id:24801)
Real Broker Ontario Ltd.


