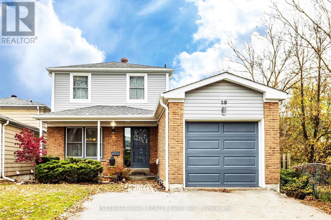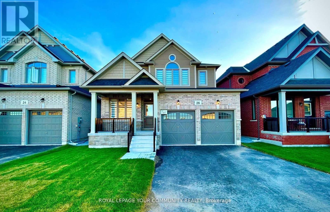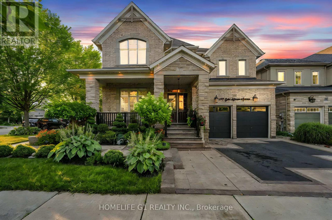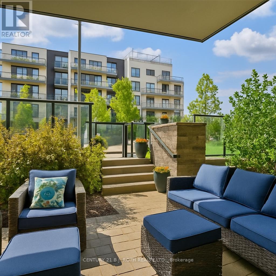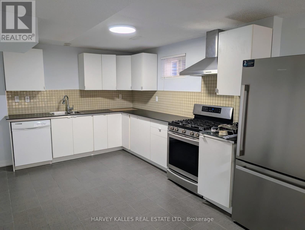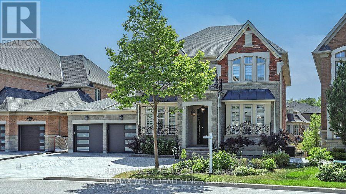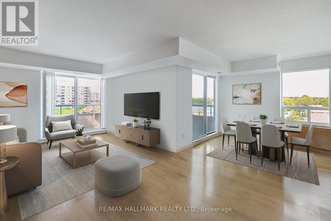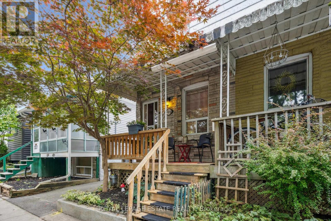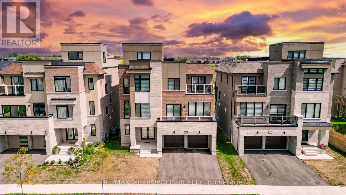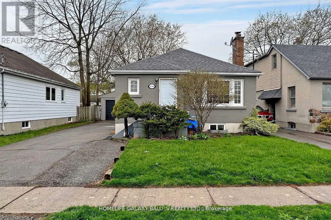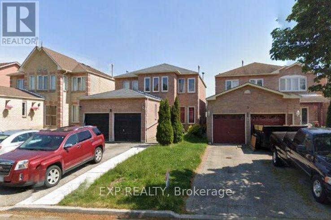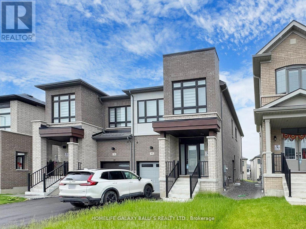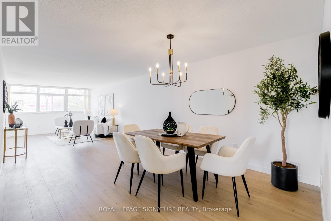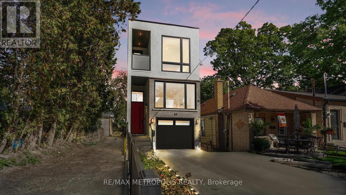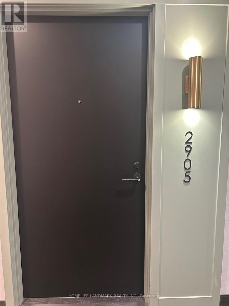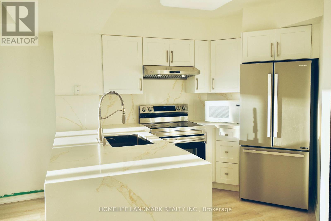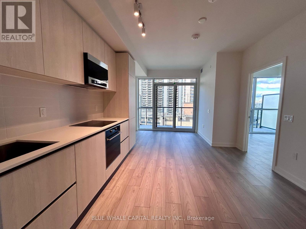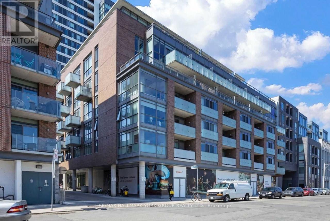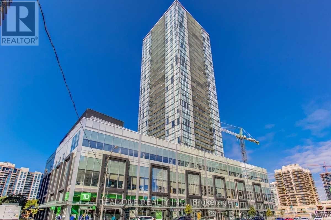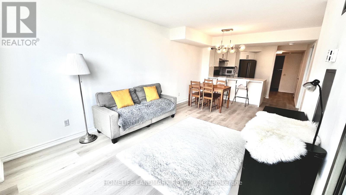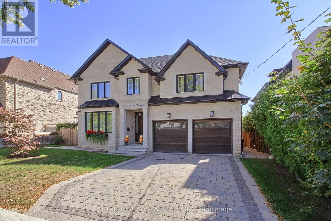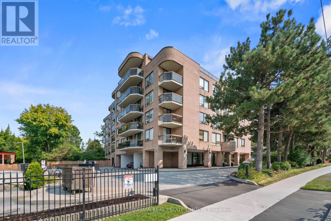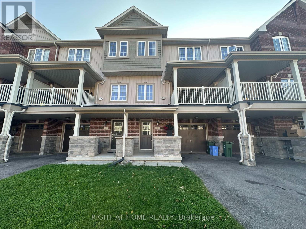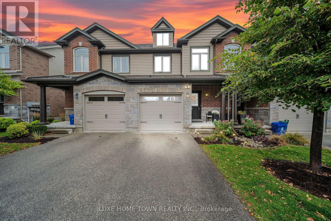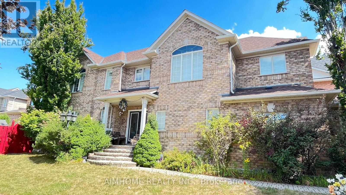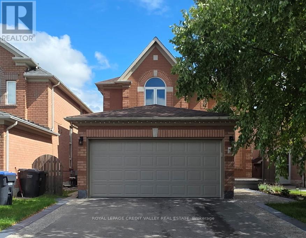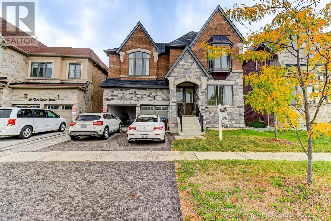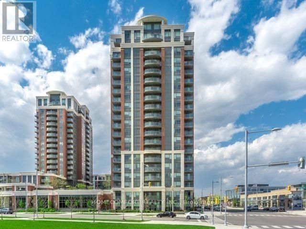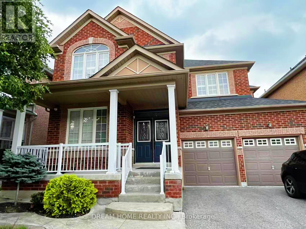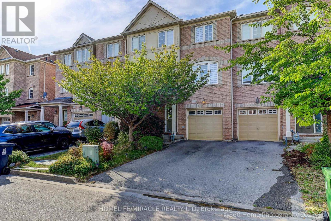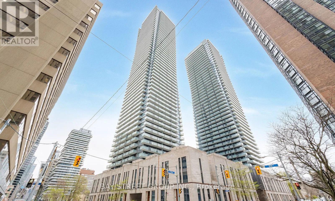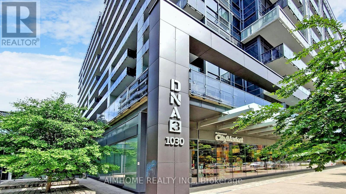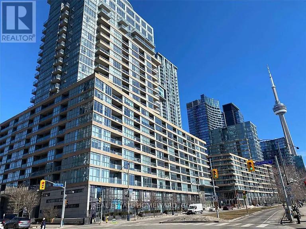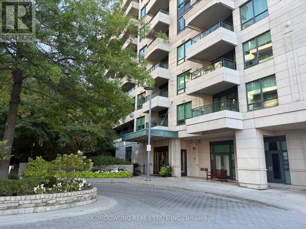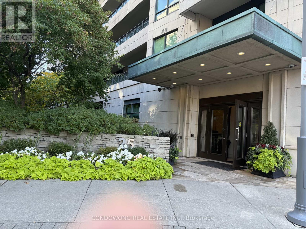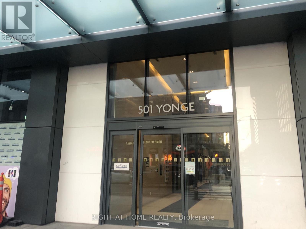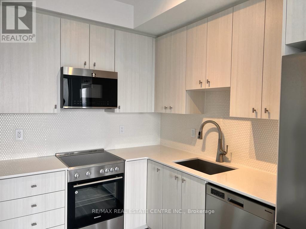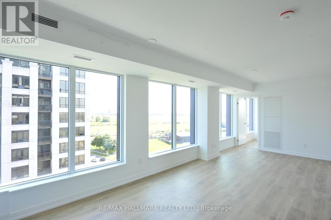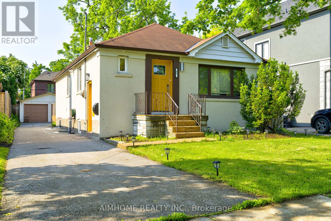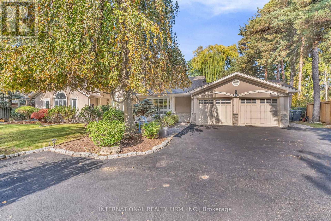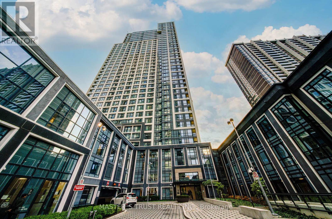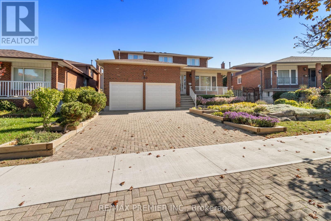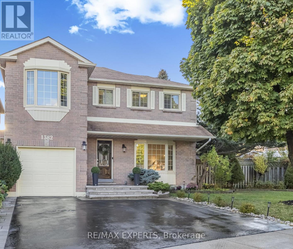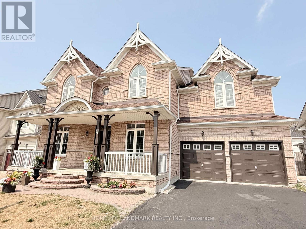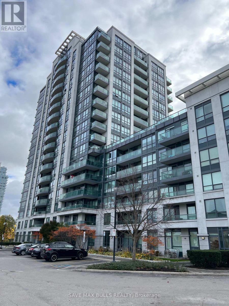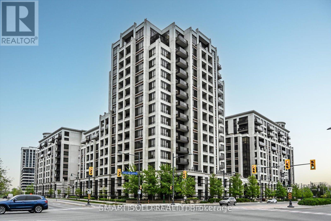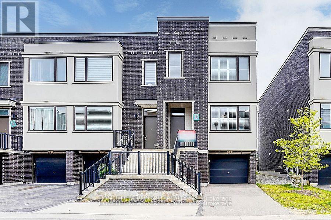19 Lillooet Crescent S
Richmond Hill, Ontario
Beautifully Upgraded 4-Bedroom Home on a Large Lot, Prime Location! Welcome to this spacious family home, thoughtfully expanded with two professional additions and designed for both comfort and style. The parents' retreat occupies its own separate floor, featuring a generous primary suite with a luxurious 4-piece ensuite and a large custom walk-in closet. Three elegant electric fireplaces add warmth and charm throughout the home. Set on a generous lot, this property offers a true backyard paradise featuring a huge kidney-shaped 36 x 18 inground pool with a heater installed in 2020, a retractable awning for shaded lounging, and professionally maintained landscaping. A dedicated grass and herb garden with a garden shed makes the outdoor space both beautiful and functional. Perfect for entertaining or a peaceful retreat. The finished basement includes a full apartment with a kitchen, a living room, a bedroom, and an option for a separate entrance. This space is ideal for multi-generational living or rental income. Enjoy unbeatable convenience, with walking distance to excellent schools, Hillcrest Mall, parks, the community centre, and more. School options include Ross Doan, Roselawn, and local Catholic public schools. Additional highlights include a stainless steel oven and fridge, as well as a high-efficiency furnace installed in 2020. (id:24801)
International Realty Firm
26 Baycroft Boulevard
Essa, Ontario
Brand New Home from the Builder Spanning 3100SQFT Above Grade (not including 1500sqft Walk-Out Basement) Backing onto Environmentally Protected Greenspace & Creek. No Neighbours Behind! Deep 140' Pool-Size Backyard. All New Stainless Steel Appliances - Fridge, Wine Fridge, Stove, Dishwasher, Washer & Dryer. Full & Functional Main Floor Plan includes Home Office w/ Glass Door Entrance, Open Living Room & L-Shaped Dining Room leading to a lovely Servery, Kitchen & Breakfast Area w/ Walk-Out to Deck. Family Room includes Natural Finish Hardwood Floors, Natural Gas Fireplace & Huge Windows Providing a Beautiful View of the Lush Protected Greenspace behind. 4 Beds 4 Baths (incl. 2 Ensuites & 1 Semi-Ensuite). Large Primary Bedroom Features a Double-Door Entrance, His & Her's Walk-In Closets & a Huge 5-pc Ensuite w/ beautiful Tempered Glass Shower, Free Standing Tub, His & Her's Vanities overlooking the EP Greenspace View, plus a Separate Toilet Room w/ it's own Fan for added Privacy & Convenience! Wall USB Charging Plugs in Master Bedroom & Kitchen.**Brand New Luxury White Zebra Blinds Installed T/O (White Blackout in All Bedrooms)** Upgraded Designer Architectural Shingles. Premium Roll Up 8' Garage Doors w/ Plexiglass Inserts. Unspoiled Walk-Out Basement w/ Huge Cold Room, Large Windows O/L Yard & 2-Panel Glass Sliding Door W/O to Deep Pool-Size Backyard. Brand New Freshly Paved Driveway, Fresh Grass Sod in Front & Backyard. Brand New Deck Installed to Walk-Out from Breakfast Area to Deck O/L Backyard & EP Land. Complete Privacy & Peace w/ no neighbours behind, backing South-West directly onto the Creek w/ ample Sunlight all day long! Truly the Best Value for the Price. For reference of recents see next door neighbour sale price: 22 Baycroft Blvd w/ no appliances nor blinds ; 93 Baycroft w/ no Walkout basement, not backing onto EP, no appliances & no blinds. Tarion New Home Warranty. Showings Anytime! All Offers Welcome Anytime! Recent Appraisal at $1,050,000M Available (id:24801)
Royal LePage Your Community Realty
197 Gar Lehman Drive
Whitchurch-Stouffville, Ontario
Welcome to this extraordinary executive home, perfectly situated on a premium cul-de-sac in the Prairewood enclave built by Sorbara. Offering 5,200 sq. ft. of exquisitely finished living space, this residence blends timeless elegance with thoughtful upgrades, creating the perfect setting for both comfortable family living and effortless entertaining. The exterior makes a striking first impression with a professionally manicured lawn, upgraded porch, interlocking stone driveway and walkway, and a full 6-zone in-ground sprinkler system** that keeps the property lush and green. Inside, the main floor boasts smooth ceilings throughout and an impressive 10-foot coffered ceiling, creating an open and airy feel. A dedicated office/library with a powder room offers a quiet space for work or study. The chef-inspired kitchen is a true showpiece, featuring crown moldings, upgraded cabinetry, a 6-burner gas cooktop with marble backsplash and pot filler, Jenn-Air built-in appliances (microwave, oven, dishwasher), a wine cellar, and a large island perfect for gatherings and entertaining. Upstairs, youll find 9-foot ceilings, five generously sized bedrooms, and three beautifully designed bathrooms, including a luxurious primary suite. The finished basement with 9-foot ceilings is an entertainers dream, complete with two additional rooms, a full bathroom, a second full kitchen, and a built-in theatre system perfect for hosting guests or creating a private retreat for extended family. Outdoor living is elevated with a covered deck featuring tile flooring, providing an incredible space to host friends and family. The backyard is professionally landscaped and designed to impress. Additional highlights include California shutters throughout, a 2-car garage, 51-foot frontage, and end-of-street privacy a rare combination that delivers both curb appeal and tranquility. This exceptional home truly has it all. You have to see this property to appreciate everything it offers! (id:24801)
Homelife G1 Realty Inc.
G-15 - 375 Sea Ray Avenue
Innisfil, Ontario
This is resort style living! Beautiful 2 bed/2bath condo in the sought after Friday Harbour community. Bright open concept Dorado model located in the Aquarius building with 9 ceilings, floor to ceiling windows, quartz countertop, ample kitchen storage, and private walkout terrace perfect for entertaining! Building Features its own outdoor pool and private terrace for building occupants and is pet friendly. Less Than 10 Min Drive into Barrie, 12 Min drive to Barrie South GO Station and 1 hour drive to Toronto. In addition, Friday Harbour resort offers all season amenities including an award-winning golf course (golf membership additional fee), 200-acre nature preserve, beach, marina, 2 outdoor pools, hot tub and splash pad, gym, media and games room, wide selection of restaurants, shops and much more on the boardwalk just steps away! **EXTRAS** Car Wash, Community BBQ, Exercise Room, Media Room, Pool, Visitor Parking, Beach, Golf, Greenbelt/Conservation, Lake Access, Lake/Pond, Major Highway, Park, Playground Nearby, Public Parking, Public Transit, Shopping Nearby, Trails (id:24801)
Century 21 B.j. Roth Realty Ltd.
Bsmt - 49 Beatrice Way
Vaughan, Ontario
2 Bedroom Basement Apartment for Lease in Vaughan! Spacious and well-maintained basement unit featuring 2 bedrooms and 1 bath with a private separate entrance. Open-concept living and dining area, plus a functional kitchen for everyday use. Tenant pays 30% of utilities (water, heat, hydro) and 1 parking space. Located in a quiet, family-friendly Vaughan neighborhood. No pets and no smoking. (id:24801)
Harvey Kalles Real Estate Ltd.
136 Hailsham Court
Vaughan, Ontario
Welcome to an extraordinary opportunity to own a breathtaking 6,000 sq. ft. executive residence, completely transformed in 2024 with over million in premium renovations, epitomizing modern luxury living. Set on a wide and deep estate lot, this architectural masterpiece boasts 10' ceilings on the main floor and 9' on the second. Exquisite designer finishes include custom crown moulding, high-end porcelain tiles, engineered hardwood, new chandeliers, a stunning floating staircase with gold columns and glass railings, decorative ceilings, fresh premium paint, and elegant trim. The gourmet chefs kitchen offers quartz counters and backsplash, ceiling-height cabinetry with glass doors, under-cabinet LED lighting, professional appliances including a cooktop, built-in fridge, dishwasher, double oven, wine fridge, expansive island, custom pantry, and mudroom cabinetry. The main floor features a private office with French doors, a dramatic family room with a custom stone fireplace and sound system, a custom mudroom with quartz finishes, new washer and dryer, a grand entrance door, a chic powder room with Wall Mount toilet, a spacious breakfast area opening to a large loggia balcony. Upstairs are four luxurious bedrooms, each with elegant ensuite baths and custom walk-in closets. The primary suite dazzles with a lavish 7-piece bath featuring a freestanding tub, glass jet shower, dual vanities, smart toilet, built-in makeup desk, fireplace, sound system, coffered ceiling, and private balcony. The finished walk-out basement includes a home theatre, stylish bar with built-in TV, full kitchen with stainless steel appliances, additional living space, hot stone sauna, electric fireplace, and a 3-piece bath with smart toilet. Step out to a private resort-style yard with a heated saltwater pool with Hayward automation, 6-person hot tub, and a spacious entertainment area. Upgrades include new mechanical systems and premium zebra blinds throughout. (id:24801)
RE/MAX West Realty Inc.
702 - 5 Emerald Lane
Vaughan, Ontario
Bright & Spacious Corner Suite With Wraparound Balcony! Welcome To This 1,220 Sq. Ft. Corner Suite Designed For Comfort, Functionality, And Light-Filled Living. With A Desirable Wraparound Balcony With No Overhang Above, Natural Light Streams In All Day While Offering Clear, Open Views With Complete PrivacyNo Neighbours Looking In. The Primary Retreat Is A Fantastic Size, Featuring Both A Custom Built-In Wood Closet And An Additional Walk-In Closet, Plus A Spacious 4-Piece Ensuite With A Separate Shower And Large Soaker Tub. The Suite Also Boasts A Formal Dining Area, A Breakfast Dining Space, And A Living Room With Custom Built-In Storage. The Kitchen Is Exceptionally Well-Designed With Wall-To-Wall Cabinetry Providing Excellent Storage, Making Everyday Organization Simple. A Large Private Locker On Level Two Adds Even More Storage. Additional highlights include: Tandem Parking On P1, Staffed Security Gatehouse For Peace Of Mind, and Resort-Style Amenities: Outdoor Pool, Gym, Sauna, Guest Suite, Multipurpose Room, Library, And Visitor Parking. Perfectly Located Just North Of Steeles Avenue, This Address Offers Proximity To Highways 401, 404, and 407, And Best Of All, No Toronto Land Transfer Tax. This Rare Corner Suite Combines Light, Space, Storage, And Lifestyle In One Complete Package. (id:24801)
RE/MAX Hallmark Realty Ltd.
19 Sir Giancarlo Court
Vaughan, Ontario
Entertainer's Paradise*Top rated Schools(St. Theresa of Lisieux CHS)*Quiet Cul-De-Sac*Ravine View*3 Car Garage*Walkout basement *Scenic trails* Sunny South Exposure 9600sft Pie Shape Lot*Sun-drenched brkfst rm, family rm, office and bedrms *108 Ft Wide Across The Back*Professional landscaping* Interlocks *stoness* $300k+ Backyard Oasis*Custom Ozone Pool W/Waterfall & Jets *Pool house wth fireplace+Wet Bar+3pcs bath *3867 Sq.Ft+1300 custom finished walkout bsmt W. Nannyroom, Wet Bar*Wine Cellar, Theatre, Gym*Dream Chef's Kitchen With 8' Center Island, Top Of The Line Commercial Grade Appliances, Italian Travertine Floors. 10' Ceilings On Main*Custom Drapery & Shutters throughout* Entrance and family room with 2-story soaring ceilings, 2 stairs to bsmt* Newer Custom Overhang Front Porch Canopy, Newer Awings over deck* Pot lits*Insulated Garage with Italian Terrazzo Floor*Custom Cabinets, working table and shelves, $700,000 In Upgrades during and after built in 2007 (id:24801)
Century 21 Percy Fulton Ltd.
335 Craven Road N
Toronto, Ontario
Cravin' Something Special to wet your home design appetite: 335 Craven Road is cute as a button and packed with charm! This 2-bed, 1-bath semi is ideal, with a retro, open-concept eat-in kitchen that practically begs for Sunday pancakes. The adjoining mudroom keeps life organized with loads of extra storage. Want more? There's a family room in the lower level, plus a laundry room plus a workroom to help you start creating your dream home. Out back, a private deck and fenced yard are waiting for lattes in the morning, cocktails at dusk, and long summer BBQ nights. Even the shed's got room for your dream-home tools. Wave hello from the front porch as neighbours pass by, or admire the artwork created by so many talented folks nearby.Too tired to cook? Lazy Daisy's Café is just a hop, skip, and jump away with a mouth-watering breakfast and brunch menu. Craving something heartier? Treat yourself to Lake Inez for an unforgettable dinner, or grab a charbroiled Double Jane at Harrys a neighbourhood classic you won't regret. And that's just the beginning, this pocket is full of local gems waiting to be discovered. And the street? Craven Road is one of Toronto's coolest secrets. Homes only on one side, a long fence on the other, plenty of history, friendly neighbours, and even an annual street party! Perfectly tucked between The Beaches and Leslieville, steps away from restaurants, transit, green spaces, and trails. A fantastic opportunity for first-time buyers or anyone craving character, potential, and an unbeatable location. A special find on beloved Craven Road! For those craving character, community, and the chance to create a home that truly reflects your style, this one's for you. (id:24801)
Royal LePage Estate Realty
11 Yacht Drive
Clarington, Ontario
Welcome to 11 Yacht Drive in Bowmanville a luxurious waterfront inspired home offering 4,400 sq. ft. of usable space plus a stunning 440 sq. ft. rooftop terrace overlooking beautiful Lake Ontario. This rare gem boasts 7 bedrooms, 6 bathrooms, and 2 full kitchens, making it the perfect property for families or savvy investors. Location, location, location! This home is steps away from the waterfront, scenic trails, and yacht clubs, giving you a lifestyle most only dream of. Plus, you're just a short drive to Toronto, with easy highway access, making commuting a breeze. Families will love being close to top-rated schools, beautiful parks, grocery stores, and shopping centers everything you need is right at your doorstep. Lets not forget the three private balconies and the expansive rooftop terrace where you can enjoy panoramic lake views, perfect for entertaining or relaxing after a long day. This property truly checks every box luxury, location, income potential, and lifestyle. 11 Yacht Dr isn't just a house, its an opportunity to live the dream and invest in your future! (id:24801)
RE/MAX Metropolis Realty
Basement - 136 Central Park Boulevard N
Oshawa, Ontario
A Legal Basement Apartment With A Bright And Spacious Home Is Located In Great Central Oshawa Location, With An Open Concept Living & Dining Room, Windows Providing Natural Light. Newer Kitchen W/Appliances, Separate Entrance, One Driveway Parking, Close To All Amenities With Easy Access. Extra: Fridge, Stove, Dishwasher, Washer & Dryer, Microwave, All Elf, Window Coverings. (id:24801)
Homelife Galaxy Balu's Realty Ltd.
5 Raine Drive
Ajax, Ontario
Attention Investors, Contractors & Renovators! Opportunity knocks in Ajax's sought-after Central Westney-Magill pocket. This detached 4-bed, 4-bath, 2-storey home with finished basement and 2-car garage sits on a deep 36 x 134 ft lot offering solid bones, a functional layout, and endless potential for those ready to add value. Main floor features separate living/dining rooms with hardwood floors and French doors, family room with fireplace, and eat-in kitchen with walk-out to fenced yard. Upstairs boasts four spacious bedrooms including a primary with 4-piece ensuite and sitting area. Basement finished with rec room, wet bar, 2-pc bath and office/5th bedroom. Yes, the home needs work-repairs, updates, and finishing touches are required-but the location, size and structure make it a fantastic project for the right buyer. Comparable renovated homes in the area have recently sold in the $1.05M-$1.10M range. Being sold as-is, where-is. No warranties. Quick closing available. Bring your contractor and imagination-this is your next profitable project in Ajax! (id:24801)
Exp Realty
Basement - 80 Armilia Place
Whitby, Ontario
Bright and Spacious Semi-Detached house Located Nestled In The Heart Of Whitby Meadows; The Basement features a welcoming a modern kitchen with a dining area, Quartz Countertops, Vinyl Flooring on Through out, Laundry on Level Offering Priceless Convenience, Spacious Two bedrooms, including a master suite with an ensuite bathroom and walk-in closet. Experience modern living in a community designed for convenience and family. It is just minutes from Highway 412, ThermeaSpa, Plaza with Big Box Stores, Willow Walk & Donald A. Wilson Schools, and countless other amenities. (id:24801)
Homelife Galaxy Balu's Realty Ltd.
203 - 3151 Bridletowne Circle
Toronto, Ontario
Welcome To This Newly Renovated Bright And Well-Appointed 2+Den, 2-Bath Suite In The Highly Sought-After Bridletowne 1 By Tridel. Featuring A Generous, Functional Layout With Large Principal Rooms And A Walk-Out To Two Balconies. Freshly Painted, Updated Lighting & Fixtures, New Wide Plank White Oak Vinyl Flooring Throughout, New Countertops, Backsplash, Sink, Faucet & Stainless Steel Appliances. This Home Offers An Abundance Of Natural Light And A Wonderful Sense Of Space. The Den Provides Excellent Flexibility, Perfect As A Home Office Or Living Room If Desired. The Primary Bedroom Includes A Walk-In Closet And Private Ensuite, While The Second Bedroom Is Conveniently Located Next To A Full Bath. With In-Suite Laundry, Ample Storage, And Access To A Well-Managed Building Close To Transit, Parks, Shopping, Restaurants, And Highway 401, This Suite Is Perfect For Anyone Downsizing Or Looking For Space On A Budget. (id:24801)
Royal LePage Signature Realty
39 Kenworthy Avenue
Toronto, Ontario
Discover the essence of modern luxury in this impeccably crafted detached home, perfectly situated in Torontos prestigious Oak Ridges community. Offering over 3,200 sq ft of elegant living space, including a thoughtfully finished 877 sq ft walkout basement with two spacious bedrooms, this residence combines architectural sophistication with everyday comfort. The main level impresses with soaring 11-foot ceilings, expansive windows that bathe the interiors in natural light, and a dramatic mezzanine that adds architectural flair. The gourmet kitchen features premium built-in appliances and custom cabinetry ideal for both entertaining and family dining. Enjoy thoughtful upgrades throughout, including built-in ceiling speakers, a comprehensive CCTV camera system, an insulated garage with direct interior access, a concrete driveway, and a fully fenced backyard that ensures both privacy and practicality. Upstairs, multiple skylights illuminate a beautifully designed layout. The primary suite offers a luxurious ensuite and walk-in closet, while the second bedroom also enjoys its own ensuite. Two additional bedrooms share a stylish Jack and Jill bathroom, creating a perfect balance of space and comfort. The versatile walkout basement with 9-foot ceilings provides endless possibilities for extended family, guests, or a home office. Ideally located minutes from GO Transit and nearby subway connections offering direct access to downtown Toronto, as well as places of worship and everyday amenities this distinguished home embodies the finest in luxury living. (id:24801)
RE/MAX Metropolis Realty
2905 - 60 Shuter Street
Toronto, Ontario
Welcome to1 Bdrm+Den Unit At Fleur Condo By Menkes. Large Window W/Beautiful City View + Downtown Core. Den Is Spacious Enough As 2nd Room. Enjoy floor-to-ceiling windows, an open-concept layout, and abundant natural light throughout. Excellent Building Management With Public Parking In the underground provides a lot of convenience. Freshly Painted and Upgraded Lightings and Built-in Organized Closets. Amenities including a 24-hour concierge, fitness center, yoga studio, media room, library/study, residents' lounge, party room with catering kitchen, rooftop patio with BBQ area, and a guest suite in 5th Floor. Steps from St. Michael's Hospital, the Li Ka Shing Knowledge Institute, and overlooking the historic St. Michael's Cathedral, Walk to TMU, George Brown College, University of Toronto, and Toronto's major hospitals-Princess Margaret, Mount Sinai, and Toronto General, Eaton Centre, Easy TTC access via Queen and Dundas stations, Pet-friendly building with secure access and premium downtown living. Perfect for professionals, students, or investors seeking a contemporary urban lifestyle. (id:24801)
Homelife Landmark Realty Inc.
2205 - 750 Bay Street
Toronto, Ontario
Upgraded smooth ceiling throughout the unit! Bright & Spacious 2 Bedroom 2 Bathroom Corner Unit In Highly Desirable Bay/College Location. Impressive Light Filled Open Concept Layout facing South West. Kitchen Opening To Large Liv/Din Rm And Walk Out To Balcony, Master Rm With W/I Closet, and W/O Balcony, 2nd Bedroom With Double Closet And Additional Private Balcony, 1 Parking And 1 Locker are included. Unit is fully upgraded with $50000 renovations. Move in Ready! Freshly painted, fully renovated Kitchen(2023) with quartz Backsplash and waterfall Countertop and S/S Appliances(2023). A Short Walk To Major Hospitals, Groceries, Restaurants, U of T, Transit, Financial District& Much More. Walk Score Of 10/10! Amazing Amenities Include 24 Hr Security, Exercise/Gym Room/Sauna/Steam Room, Indoor Pool, Party/ Meeting Room. And Plenty Of Visitors Parking! A Must See, Won't Last. All utilities include electricity, water, heat are all inclusive! (id:24801)
Homelife Landmark Realty Inc.
1201 - 120 Broadway Avenue
Toronto, Ontario
Welcome to Untitled Condos North Tower! Brand-new, never-lived-in 1+Den, 1 Bath suite in the heart of Midtown Toronto. Designed in collaboration with Pharrell Williams, this Japanese Zen-inspired condo offers Timeless design with calming natural elements. Bright open-concept layout with floor-to-ceiling windows and north views. Spacious den with linen shelving, ideal as 2nd bedroom or home office. Modern kitchen with quartz countertops, integrated appliances, and sleek finishes. High ceilings, ensuite laundry, and 111 sqft private balcony. Enjoy world-class amenities: basketball court, fitness centre, indoor/outdoor pools, jacuzzis, sauna, rooftop terrace with BBQs & pizza ovens, co-working lounge, party room, kids playroom & 24-hr concierge. Steps to Eglinton Subway, new LRT, shops, dining & more! (id:24801)
Blue Whale Capital Realty Inc.
Baker Real Estate Incorporated
513 - 8 Gladstone Avenue
Toronto, Ontario
Gorgeous Loft Condo At 8 Gladstone ** This 1 Bed, 1 Bath Condo Is Nestled In Artistic Queen West. Open Concept Living Space, Hardwood Floors With Soaring Exposed Concrete Ceilings, Floor To Ceiling Windows. Chefs Kitchen With Upgraded Cabinetry, Back-Splash, Granite &Stainless Steel, Spacious Primary Bedroom Has Wall To Wall Closet. Spa-Like Bathroom Featuring Granite Counter-Top. Balcony With City View. (id:24801)
RE/MAX Hallmark York Group Realty Ltd.
2210 - 5180 Yonge Street
Toronto, Ontario
Luxurious Beacon Condos In The Center Of North York. Underground Direct Access To The Subway!! 1 Bedroom + Den Layout W/ No Wasted Space. The Den Can Be Changed To The 2nd Bedroom By Adding Sliding Door Per Builder Plan. Sun-Filled Southern Exposure. 9' Ceiling & Ceiling To Floor Window, Modern Cabinetry & Laminate Flooring Through Out. Amenities Including: 24/7 Concierge, Outdoor Terrace, Party Room, Yoga Studio, Gym, Movie Theater, Billiards & Gaming Lounge, Guest Suites & Bbq And Much More.e Newest & Most Luxurious Modern Residences In The Heart Of North York, On Yonge St, Among A Handful Of Condos With A Direct Access To The Subway Station!! Amazing Location! Walk To All Amenities On Yonge St. Direct Access To TTC! Luxurious Condo Facilities Include Movie Room, Gym, Sauna, Meeting, Party, Billiard, And More! (id:24801)
Real One Realty Inc.
2205 - 750 Bay Street
Toronto, Ontario
Upgraded smooth ceiling throughout the unit! Bright & Spacious 2 Bedroom 2 Bathroom Corner Unit In Highly Desirable Bay/College Location. Impressive Light Filled Open Concept Layout facing South West. Kitchen Opening To Large Liv/Din Rm And Walk Out To Balcony, Master Rm With W/I Closet, and W/O Balcony, 2nd Bedroom With Double Closet And Additional Private Balcony, 1 Parking And 1 Locker are included. Unit is fully upgraded with $50000 renovations. Move in Ready! Freshly painted, fully renovated Kitchen(2023) with quartz Backsplash and waterfall Countertop and S/S Appliances(2023). A Short Walk To Major Hospitals, Groceries, Restaurants, U of T, Transit, Financial District& Much More. Walk Score Of 10/10! Amazing Amenities Include 24 Hr Security, Exercise/Gym Room/Sauna/Steam Room, Indoor Pool, Party/ Meeting Room. And Plenty Of Visitors Parking! A Must See, Won't Last. (id:24801)
Homelife Landmark Realty Inc.
41 Transwell Avenue
Toronto, Ontario
Very Elegant Custom Home Nestled On A Huge 60X125 Lot. Located on Quiet Street With Private Backyard. Dramatic Skylight. Stunning Natural Limestone Exterior.Wall Panels, Millwork & Built In's Throughout. Spacious Office.Lux Sun-Filled Family Room. Kitchen W/Quartz Countertops &Top-Of-The-Line Appliances.Master Bedroom W/Sitting Area & Spa-Like 6 Pc En-Suite, Huge W/I Closet W/B/I Shelves. Rec Room W/Wet Bar & WalkOut To Garden. Approx. 5700Sf Of Luxury Living Space **EXTRAS** Heated Basement Floor, B/I Speakers, Security Cameras, Designer Light Fixtures, Paneled Double Door Fridge, Built In Oven and Microwave,Wine Cooler. 2 Laundry Rooms. (id:24801)
Homelife/bayview Realty Inc.
204 - 96 Fifeshire Road
Toronto, Ontario
Luxurious Condominium Boutique Residence In Exquisite Fifeshire Gardens*Unparallel Value*1512 Sqft of Spectacular Living Space*Spacious Layout With Split Bedroom Plan & Two Balconies*Perfect For Entertaining Your Family & Friends*Plenty Of Natural Light*Unit Was Completely Renovated Top To Bottom In 2020*Beautifully Appointed Finishes*No Expense Sparred*Gorgeous Wide Plank Engineered Hardwood Floors In Living Rm/Dining Rm, Bedrooms and Foyer*Hunter Douglas Window Blinds*Huge Foyer With Double Closet*Laundry Rm Has Custom Cabinetry & Counter Top*Renovations Include Fabulous Custom Galley Kitchen With Paneled Built-In Liebherr Fridge, Paneled Bosch Dishwasher, Stainless Steel Kitchen Aid Oven & Glass Cooktop & Panasonic Microwave Oven* Other Renovations Include Two Beautiful Bathrooms, Solid Doors & Hardware, 8' Baseboards, Trim, Lighting, Custom Closet Organizers*Extremely Spacious Primary Bedroom With Walk-in Closet and Custom Built-in Closet Organizers, Walk-out to Balcony, 5pc Ensuite Bath With Soaker Tub & Separate Shower*2nd Bedroom Has Walk-In Closet with Closet Organizer, Custom Murphy Bed/Desk/Bookcase & Walk-Out To Balcony*Building Well Managed And Recently Renovated Front Foyer Lounge Area and Hallways Throughout*Walking Distance To Bayview Village Mall, Loblaws & TTC Subway Transit*Hwy 401 & DVP At Your Doorstep*Condominium Suites Like This One Don't Come Around Often! Don't Miss Out On This Wonderful Opportunity To Live, Work & Play! (id:24801)
Homelife/cimerman Real Estate Limited
7 Hiscott Drive
Hamilton, Ontario
Charming very bright 2-bedroom 3-bathroom spacious townhouse in the lovely Waterdown community, in Hamilton. A rare 3-story w 3 parking spots! has an open concept & features a functional layout, 9-foot ceilings & oak stairs. The main floor has a coat closet at the foyer and provides internal access to the garage and laundry away from the bedrooms for perfect quiet living. The 2nd floor offers an open concept living and dining with a modern white spacious kitchen that has a breakfast bar and SS appliances. Walk out from the living room to your private, lovely balcony where you can have your morning coffee or relax after a long working day and enjoy the green open view nearby. The third floor offers a large linen closet, 2 spacious bedrooms with large closets overlooking the front yard and an additional 4 pcs bathroom. The master bedroom has a 4 pcs ensuite. The house has a single-car garage and two additional parking spots on the driveway for your convenience. Close to schools, bus route, shopping and transit. The neighborhood is very family-friendly, green and quiet tucked away from main street noise, yet conveniently located near the HWYs for commuting. The house will be freshly painted and carpets will be steamed before new tenant move in. Make this house your home sweet home and enjoy all what it has to offer! (id:24801)
Right At Home Realty
77w - 77 Westminster Crescent
Centre Wellington, Ontario
ATTN FIRST TIME HOME BUYER'S ; If you're searching for a home that feels fresh, functional, and full of potential, this stylish two-story condo townhouse in Fergus checks all the right boxes. From the moment you walk in, the open-concept main floor sets the tone bright, inviting, and thoughtfully designed for everyday living. The kitchen features stainless steel appliances and sleek granite countertops. Whether you're cooking, entertaining, or keeping up with a busy family, its a space that keeps everyone connected. Durable tile flooring throughout the main level adds both style and practicality. Upstairs, you'll find three well-sized bedrooms. A full 4-piece bathroom serves the secondary rooms, while the primary bedroom offers its own private 3-piece ensuite your own little retreat at the end of the day. The finished basement has you covered with a great size Recreational Room. Step outside and enjoy a private courtyard just around the corner, or head a few blocks down to a local park complete with a pond and updated play structures perfect for after-school fun or lazy weekend strolls. With groceries, shopping, restaurants, and everyday essentials all nearby, this home offers both comfort and convenience in a welcoming, family-friendly neighborhood. This isn't just a place to live its where your journey as a homeowner begins. Condo maintenance fee covers (building insurance and Decks, Doors (exterior),C.A.M., Common Elements, Ground Maintenance/Landscaping, Parking, Property Management Fees, Roof, Snow Removal, Windows). (id:24801)
Luxe Home Town Realty Inc.
Main And Upper - 881 Knotty Pine Grove
Mississauga, Ontario
Location! Easy access to 401/407, close to Mavis and Derry. Turn Key! The unit comes fully furnished and equipped with all appliances, furniture. Spacious 3 bed rooms upper level detached home available for lease in Mississauga's sought after Meadowvale community. Close to parks, transit, schools, grocery stores, banks, pharmacies, and Sheridan College. New comers and students are welcome. Shared Laundry with basement. Tenant pays 70% of utilities (adjusted based on occupancy). Basement is also for lease now. (id:24801)
Aimhome Realty Inc.
9 Sheardown Trail
Caledon, Ontario
Immaculate detached home in a sought-after Bolton neighbourhood, offering approximately 2,650 sq. ft. of living space including a fully finished basement with a separate entrance. This beautifully renovated residence features a bright open-concept layout, a modern kitchen with sleek finishes and premium appliances, and spacious principal rooms filled with natural light. The lower level provides versatile living options ideal as an in-law suite, guest quarters, or rental unit. The private, professionally landscaped backyard is fully fenced and perfect for entertaining or relaxation. Walking distance to schools, parks, shops, and dining. A true turnkey home with exceptional value. Windows - 2025 | Roof - 2015 |Furnace - 2015 | Rental Income - $1,850 (id:24801)
Royal LePage Credit Valley Real Estate
30 Albert Spencer Avenue
Caledon, Ontario
Stunning 7-Bedroom Home with Legal Basement in Prestigious Caledon East!! Welcome to this spacious and beautifully designed homeoffering over 3,500 sq ft of above-grade living space, plus a fully finished legal basement for extended family living or rental potential.The mainhome features 4 generously sized bedrooms, each with its own private ensuite, ensuring comfort and privacy for every member of the family.You'll love the elegant layout that includes a dedicated library/office, a cozy family room, and bright, open kitchen, dining, and living areasperfect for entertaining or quiet nights in.The legal basement apartment adds incredible value, featuring 3 additional bedrooms, 2 fullbathrooms, and its own separate entrance, making it ideal for rental income or multigenerational living.Located in the highly sought-afterCaledon East community, this home offers the perfect blend of luxury and convenience, just minutes from top-rated schools, parks, shops, andall major amenities. (id:24801)
Century 21 Regal Realty Inc.
507 - 8200 Birchmount Road E
Markham, Ontario
Immaculate And Spacious One Bedroom Plus Den Home In Luxurious Uptown Markham. Functional Layout With L Shape Kitchen With Extra Storage Spaces. Modern Decor. Large Windows With Loads Of Natural Light. Den Can Be Used As The Second Bedroom With Separate Door. $$$ Upgrades. Large Balcony With South West Exposure Overlooking The Riverside Greenness. Walking Distance To Grocery, Bank, Plaza, Yrt And Top Rank Schools. (id:24801)
Homecomfort Realty Inc.
Basement - 23 Hawksbury Road
Markham, Ontario
Best school district in Markham! Excellent FURNISHED basement looking for AAA tenants. Completely separate and independent basement 2 bedroom 1 washroom unit, with independent laundry and kitchen. Newly finished and painted, separate entrance from garage. Close To Schools, Park, Shopping. Great School Zoon: Donald Cousens Public School, Unionville High School, Bur Oak Secondary School. Internet included in rent, 1 parking space included in rent (id:24801)
Dream Home Realty Inc.
113 Wilkes Crescent
Toronto, Ontario
Welcome to this stunning town-home, offering the privacy and feel of a home with over 1926 sq. ft. (2400 Approximate with Basement)of beautifully designed living space. This bright and spacious home features an open-concept layout with 3+1 bedrooms and 4 Full bathrooms, perfect for families or those who love to entertain. Large windows fill every level with natural light, while gleaming hardwood floors create a warm and elegant atmosphere. The Main floor design with Family room or use as a great room also Home Office with 4 Pc Ensuite Washroom. The Second floor boasts a modern kitchen with quartz counter tops, a pantry, and ample cabinet space, Living, Dining and Breakfast area ideal for both everyday living and hosting gatherings. Step out from the kitchen onto a large private deck, perfect for morning coffee or summer BBQs. A unique staircase design enhances flow and convenience throughout the home. Direct garage access is an added bonus, especially in winter, and the upper-level laundry room adds everyday practicality. The finished basement provides a versatile space with an additional bedroom or home office, plus a full bathroom perfect for guests or extended family. Or Income potential. Upstairs, the primary suite offers a private 5pc Ensuite and generous closet space, creating a relaxing retreat. Step outside to a beautifully landscaped backyard, a true highlight of this property. Whether your are a garden lover or looking for a safe play area for kids, this outdoor space blends beauty and function seamlessly. Move-in ready and meticulously maintained, this rare home combines comfort, style, and practicality in one exceptional package. Don't miss your chance to call it home! (id:24801)
Homelife/miracle Realty Ltd
911 - 1080 Bay Street
Toronto, Ontario
*****Fully furnished***** luxury 1-bedroom condo with parking and locker included at U Condos, next to University of Toronto's St. Michael's College.Bright and spacious unit featuring 9 ft ceilings, east-facing views and a large walkout balcony. Modern European-style kitchen with integrated Energy-Star appliances, Corian countertops, engineered wood flooring, and in-suite washer/dryer. Located in the heart of downtown Toronto, steps to U of T, Yorkville, Bloor St., restaurants, shops, and transit.Building includes 4,500 sq. ft. rooftop amenities with wraparound balcony and panoramic city views. Students welcome - just move in! (id:24801)
Bay Street Group Inc.
117 - 1030 King Street W
Toronto, Ontario
Rare 2-Story Loft Unit @ Dna3 W/ 2 Entrance Incl To Street Level, Facing Quiet Lane. No Need To Wait For Elevators. The Unit Offers Ultra-Modern European Finishes W/ 9' Ceiling On Each Floor. Privacy On The Upper Floor With Master Bedroom, Den & Walk-In Laundry. Spacious Open Concept. Amenities Include a Gym, Cardio Area, Yoga Studio, Rain Room, Theatre Room, Party Room, Outdoor Lounge Area with BBQ, and Business Center. Excellent Location: TTC At Doorstep, Park, Loblaws, Restaurants, Bank, Starbucks, Tim Hortons & More. Pictures From The Previous Listing. (id:24801)
Aimhome Realty Inc.
1907 - 151 Dan Leckie Way
Toronto, Ontario
Beautifully bright and elegantly furnished 1 bedroom suite, thoughtfully upgraded and designed for comfort and style. Situated in one of downtown Toronto's most coveted locations, you'll be surrounded by premier restaurants, cafés, shops, parks, and everyday conveniences.Step outside and enjoy immediate access to Toronto's most iconic destinations - CN Tower, Rogers Centre, Scotiabank Arena, Union Station, the Financial District, waterfront trails, and world-class dining and entertainment. Everything you need is right at your doorstep.Commuting is effortless with TTC, GO Transit, major highways, and PATH access just minutes away.Residents enjoy exceptional building amenities including a 24-hour concierge, 25-metre lap pool, yoga and dance studios, fully equipped fitness centre, billiards room, and games lounge. Short-term minimum 6 month rental. No smoking and no pets please. Tenant to pay for own hydro and (id:24801)
Real Estate Homeward
906 - 25 Scrivener Square
Toronto, Ontario
Prestigious Thornwood II building, two bedrooms plus den with large open balcony overlooking Rosedale ravine & city view, unit completely renovated in 2022, two side by side parkings, one median size locker ( locker fee $11.37 per month), Large built-in closet and bookshelves in Den. 24/7 concierge, Gym, Party room, BBQ Patio, guests suite, valet parking service, ample visitor parkings, walking distance to Fine Dinning, Flagship SummerHill LCBO, Park ...etc. close to all Amenities. (id:24801)
Condowong Real Estate Inc.
906 - 25 Scrivener Sq Square
Toronto, Ontario
Prestigious Thornwood II building, two bedrooms plus den with large open balcony overlooking south of Rosedale Ravine & City view, unit completely renovated in 2022, two side by side parkings, 24/7 concierge, Gym, Patio with BBQ, Party room, valet parking service, Guest suites, Ample visitor parkings, walking distance to Fine Dinning, Flagship SummerHill LCBO...etc. close to all Amenities. (id:24801)
Condowong Real Estate Inc.
901 - 501 Yonge Street
Toronto, Ontario
Welcome to Suite 901 at 501 Yonge Street! A high-quality One-plus-Media unit available for immediate occupancy. Students are welcome with income support! Wall-mounted Murphy Bed included, lifts up when not in-use. Walking distance to Wellesley College subway station, U-of-T, TMU, George Brown, Yorkville Shopping, Hospitals, and more! Building includes 24-hour concierge, fitness lounge, tea room, yoga room, indoor/outdoor pool with separate water temperatures, sauna, BBQ area, theatre room, and more! Great opportunity! (id:24801)
Right At Home Realty
2710 - 15 Wellington Street S
Kitchener, Ontario
Spacious 1 bedroom + den unit available for lease in Station Park. Enjoy unobstructed views of Downtown Kitchener and Uptown Waterloo from the 27th floor. This beautiful unit offers a bright bedroom with a large closet, open concept den, 4-piece bath. Station Park has many amenities including private dining room, 2 lane bowling alley, jam rooms, a dog washing station, community bbq, exercise room, party room, lane pool and a Peloton studio. Situated in an amazing location walking distance to Google building, Go Train Station, Grand River Hospital, coffee shops, restaurants and retail stores. With quick access to public transit (GRT & LRT), this unit is perfect for regional commuters. Lease includes central air, heat and internet. Parking is available. (id:24801)
RE/MAX Real Estate Centre Inc.
1112 - 1100 Sheppard Avenue W
Toronto, Ontario
South-East corner 3br 2wr, many windows on two sides, open-concept living and dining area, modern kitchen, and two bedrooms are filled with natural light throughout the day. The third bedroom with sliding door and built-in closet offers versatility as a home office or guest room. A spacious balcony adds outdoor living space with beautiful views.The contemporary kitchen boasts quartz countertops, stainless steel appliances, and sleek cabinetry, complemented by laminate flooring throughout. The primary bedroom offers a private ensuite, balcony access, and excellent closet space. This unit includes one underground parking and an extra-large locker.Steps to Sheppard W Subway, GO Transit, TTC, and Downsview Park, ROGERS STADIUM. Only two subway stops to York University and approx. 20 minutes to downtown Toronto, with quick access to Hwy 401/Allen Rd. Building amenities include 24-hour concierge, state-of-the-art fitness centre, yoga studio, co-working and private meeting rooms, rooftop terrace with BBQs, party lounge, games room, children's playroom, rock climbing wall, pet spa, parcel storage, and guest suites. (id:24801)
RE/MAX Hallmark Realty Ltd.
97 Edgecroft Road
Toronto, Ontario
Welcome To 97 Edgecroft Road. Great opportunity To Live In or Rent Out. It is Fully Renovated In Every Room. This Home Has A New Layout( Done 2012) distinguishing It From Bungalows in Neighborhood. This Charming Bungalow Is Situated on A Huge Rectangular Lot With 2 Detached Garages making it rare in South Etobicoke. Garages can be Used To Park Most Car Sizes plus lots Of Space To Store. Private Driveway And Fully Fenced Yard. Driveway Can Fit 7 Cars To Park. Basement gets so Bright With 2 Egress Windows in Recreation Room. Gas Fire Place In Basement. Home Has 2 Sets Of Washer Dryer. Attached Deck Built June 2021 Inspected By City. Most Of Renovations Were Done in Last 3 Years. Central Ac Is In Good Working Condition And Furnace Was Serviced In January 2024 New Circuit Breaker Was Installed. Furnace is In Good Working Condition. Carson Dunlop Home Inspection Available Upon Request. All Lights Are LED Lighting In Every Room Making Hydro Bill Lower. Exterior Security LED Light For Driveway. All Items Are Upgraded in The Home Making It a Full Renovated Home. Thermostat is smart nestled Google installed in 2025. (id:24801)
Aimhome Realty Inc.
1049 Indian Road
Mississauga, Ontario
Amazing opportunity to own an immaculate spacious custom home. OVERSIZED Lot In Prime Lorne Park area. Steps to trails, parks and tennis court. Open Concept Backsplit Features 5 Bedrooms, 4 Bathrooms, Gourmet Kitchen Overlooking Great Room, Formal Dining Rm, Ground Floor Family Room W Above Ground Windows Lots Of Natural Sunlight. Separate Entrance From 3rd Level To Private Lush Backyard Oasis With Sparkling I/G Pool. Close To Transit, Schools, Major Hwys. Renovated with Modern designs. Multiple windows to enjoy the outdoors while inside. Enjoy a leisurely stroll on multiple walking trails or sit and enjoy the breathtaking backyard. Open concept design, spa like custom bath with soaker bathtub & separate shower. Pot lights throughout. High end finishes. 1 additional bedroom in basement with gym and recreation Room as well as 3 pce bathroom. Beautiful back garden. Living Rm overlooks the park like setting in oversized backyard. Minutes to downtown Toronto and all major Hwys. 6 min to GO Transit. Separate patio area for your enjoyment. This home provides the ultimate in peace and serenity, while having the space for a garden party. (id:24801)
International Realty Firm
2123 - 9 Mabelle Avenue
Toronto, Ontario
Welcome to BloorVista by Tridel. The brightest and most stunning view that you are looking for at Suite 2123. Newly Painted Throughout! This Unique Unit Offers Two Split Bedrooms and Two Bathrooms Plus One Media Room Plus One Parking Spot. The Beautiful Southwest Lake View and City View; Extremely functioning layout is flooded with natural light from oversized windows, and from both South and West Direction. Finishes include premium laminate floors, sleek cabinetry, granite counters, built-in appliances, and Large Bedroom Closet that maximize storage. Low Maintenance Fees. The resort-inspired amenities check every box: indoor pool, yoga studios, full fitness center, basketball court, party lounge, games room, theatre, rooftop sundeck with BBQs, concierge, bike storage, pet wash, and visitor parking. Steps to Islington subway, with quick access to the QEW/427/401, Sherway Gardens, local shops, parks, and trails. Downtown in 20 minutes. One Parking is included. (id:24801)
Master's Trust Realty Inc.
180 Benjamin Boake Trail
Toronto, Ontario
First time to market! This immaculately maintained and lovingly cared-for family home sits proudly on a quiet sought after crescent, surrounded by beautiful parks and ravines in the area while offering timeless curb appeal, while offering a welcoming front verandah, double interlock driveway, two large garages and pristine landscaped grounds. Enjoy the beauty of magnificent perennial gardens, mature trees, natural stone rockery and walkway extending to the fully fenced backyard - perfect for outdoor enjoyment - with a spacious stone patio ideal for relaxing or entertaining. Boasting approximately 3,585 sq. ft. of total living space, this classic, well-designed home features open concept living and dining rooms with large windows that flood the space with natural light. Clean and gleaming hardwood floors and smooth ceilings throughout create a sense of warmth and elegance. The family-size kitchen includes a generous breakfast area with seating for 6-8 and a walkout to the backyard. The cozy family room provides a wood-burning fireplace (as is) and another walkout, seamlessly connecting indoor and outdoor living. The main floor laundry room is complete with a sink, cupboards and convenient walk-in/walk-out access to the double car garage. Upstairs, the spacious primary bedroom showcases a walk-in closet and a 6-piece ensuite. All bedrooms are bright and generously sized with ample closet space. The large basement provides a clean slate - ready for your dream recreation room, gym, home office and/or theatre, or in-law suite. Don't wait-this exceptional home will not last! (id:24801)
RE/MAX Premier Inc.
1382 Hazel Mccleary Drive
Oakville, Ontario
Discover 1382 Hazel McCleary Drive, a rare corner-link detached home in Oakville's highly sought-after Clearview neighbourhood. This exceptional property combines the privacy and presence of a detached home with the efficiency and value of a link design - truly one of the most desirable finds in the area.Step inside to a thoughtfully designed layout filled with natural light. The main floor features an inviting foyer leading to a bright living and dining area, highlighted by large windows and an open layout ideal for entertaining or family gatherings. The kitchen offers ample cabinetry, generous counter space, and an adjoining breakfast nook overlooking the private backyard - the perfect setting for morning coffee or casual meals. A convenient powder room and a well-laid-out hallway complete this level, balancing functionality and comfort.Upstairs, the home's standout feature is the spacious family room, strategically positioned for both privacy and natural light through a large corner window. This inviting space is perfect for quiet evenings, movie nights, or relaxing with family. The primary bedroom offers a calm retreat with generous closet space, while the additional bedrooms are versatile for guests, children, or a home office.The finished lower level adds valuable living space, ideal for a recreation area, home gym, or media room. A separate entrance through the garage provides added convenience and great potential for multi-generational living or future income opportunities. Outside, the corner lot enhances curb appeal, offering extra yard space, sunlight, and privacy rarely found in link homes. The private driveway and attached garage provide everyday convenience. Perfectly located near top-ranked schools - James W. Hill Public, St. Luke Catholic, and the prestigious MacLachlan College Private School - as well as parks, tennis courts, trails, and quick access to major highways (QEW, 403, 407), this home delivers the perfect balance and comfort (id:24801)
RE/MAX Experts
18 The Queensway
Barrie, Ontario
Welcome to 18 The Queensway, Barrie!This spacious and beautifully maintained 4+1 bedroom detached home offers style, comfort, and functionality for the whole family. Featuring hardwood floors throughout, this home boasts an open-concept main floor with a bright eat-in kitchen, a cozy living area, and a walk-out to a fully fenced backyard perfect for outdoor entertaining.Upstairs, you'll find four generous bedrooms including a luxurious primary suite with two walk-in closets and a private ensuite. A massive second-floor family room provides the perfect space for movie nights, playroom, or a home office.Double garage with ample parking, located in a quiet, family-friendly neighbourhood close to parks, schools, shopping, and Hwy 400. 2018-2019 (Furance and Roof) Move-in ready and loaded with features this is the one you've been waiting for! (id:24801)
Homelife Landmark Realty Inc.
1509 - 20 North Park Road
Vaughan, Ontario
Experience the perfect blend of comfort and style in this beautifully updated suite, showcasing carpet free flooring, smooth ceilings and large windows allowing ample light. The modern kitchen features stainless steel appliances, a granite countertop, and an elegant backsplash. Enjoy the spacious open-concept design with ensuite laundry and a large balcony offering unobstructed West-facing views.This impeccably maintained building provides exceptional amenities, including a 24-hour concierge, indoor pool, sauna, fully equipped gym, party room, and visitor parking. Ideally located just steps from Disera Shopping Village, Promenade Mall, Walmart, Winners, No Frills, parks, schools, and public transit, with easy access to Highways 7 and 407. One parking space and locker included. (id:24801)
Save Max Bulls Realty
A112 - 89 South Town Centre Boulevard
Markham, Ontario
Experience refined living in this stunning Fontana Luxurious 2-Storey Condo Townhouse located Prestigious Unionville Community. Rarely Available 2+Den With 3 Bathrooms. Separate Den Can Be Used As A 3rd Bedroom. Bright, Spacious & Open Concept Layout.10" Main Floor Ceiling With Lots Of Sunshine, Modern, Open Concept Kitchen With Pot Lights & Granite Countertop. Walk-Out To Terrace. Lots Of Cabinets, Pantry/Storage Beneath Staircase. Primary Br With 4-Pc Ensuite Bath. 2nd Floor Ensuite Laundry. Both Floors Are Equipped With Motorized Blinds For Added Convenience And Privacy. Great Building Amenities Including 24-Hr Concierge, Indoor Pool, Fitness Centre, Basketball Court, Party Room, And Visitor Parking. Prime Location Near Downtown Markham Walking distance to Unionville High School, Close To Public Transit, Civic Centre, Shopping, Restaurants & Most Other Amenities. Minutes To Hwy 407/404. Just Move In And Enjoy! (id:24801)
Smart Sold Realty
25 Sydney Circle
Vaughan, Ontario
Welcome to Spacious 3+1 Freehold End-Unit Townhouse Built By Treasure Hill. Airy Sun-filled South View With Upgraded High End Details Throughout. 2262 Sf of Total Living Space. Stunning Open Concept With 10' Smooth Ceiling On Main Floor And 9' On 2nd Level. Freshly Painted. Modern Light Fixtures & Pot Lights Throughout. California Shutters And Roller Shades For All Windows. European-Inspired Kitchen With Large Waterfall Counter Top and Custom Backsplash. Smart Touch Screen Fridge Brings Cooking Experience. Abundant Natural Sun Filled Living Area For Family Enjoyment. W/O Dining Rm To Deck. Master Bedroom With 5Pc Ensuite & Oversized Walk-In Closet With Window. Finished Ground Floor Offers Large Space For Entertainment With Separate Entrance and Heated Floor, Also Can Be Used As A Separate Bedroom As Well. Directly Access To Large Size Garage. Minutes From Hwy 400, Shops, Public Transit, Schools, Wonderland, Vaughan Mills, & Much More! Photos Were Taken From Previous Listing. (id:24801)
Homelife New World Realty Inc.


