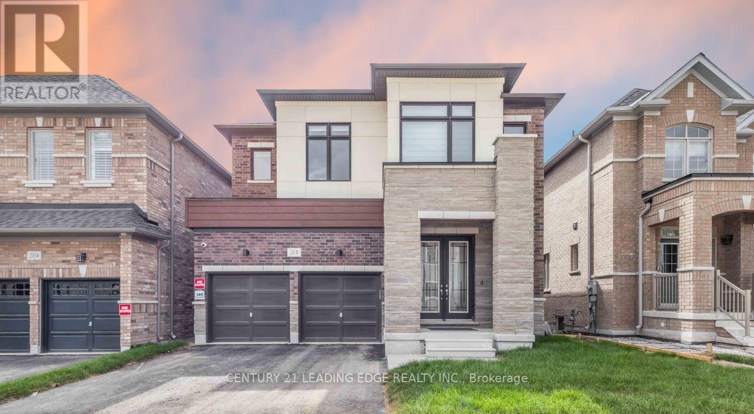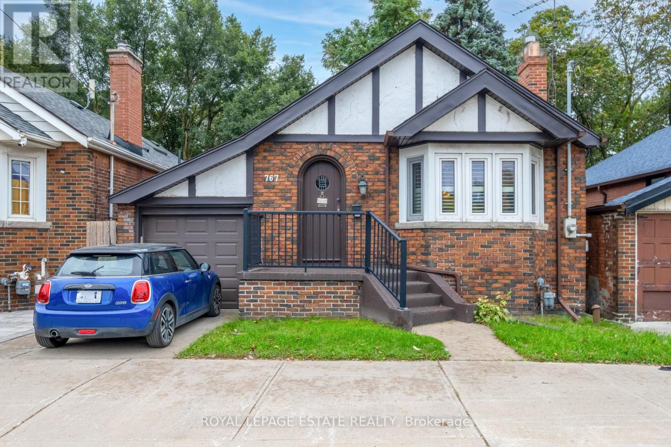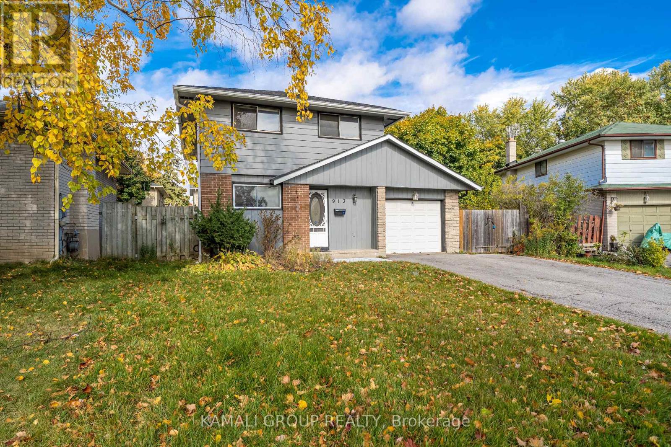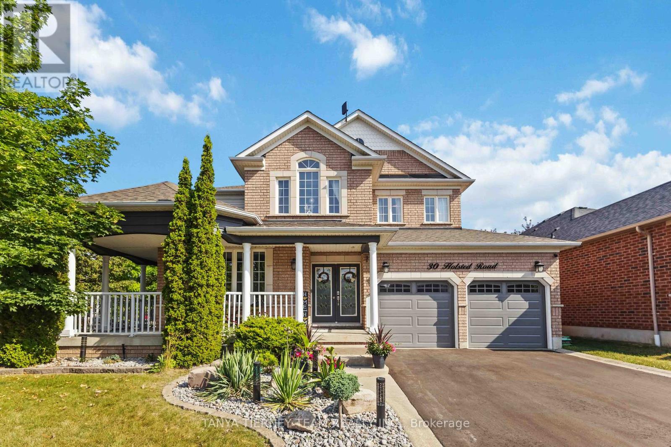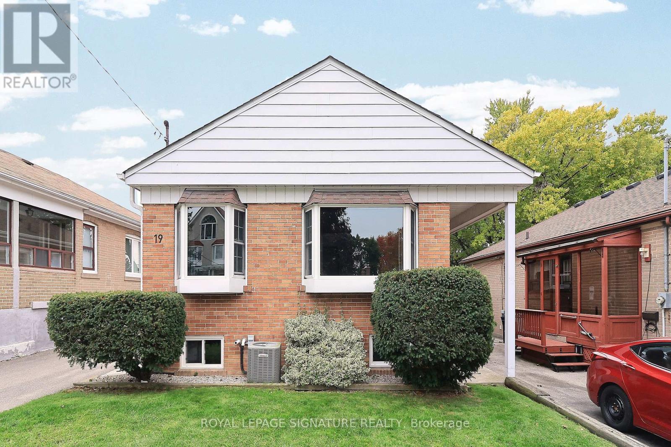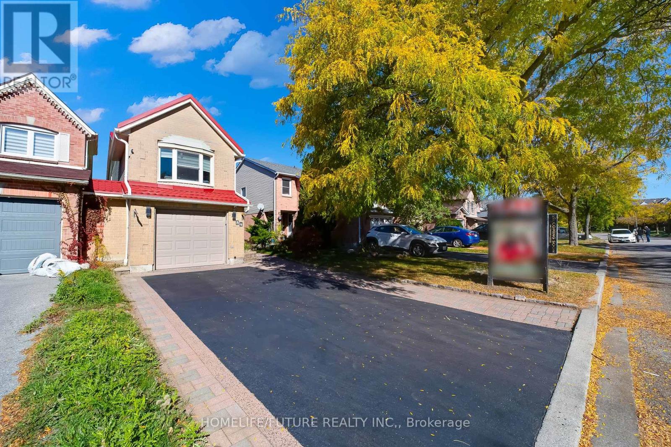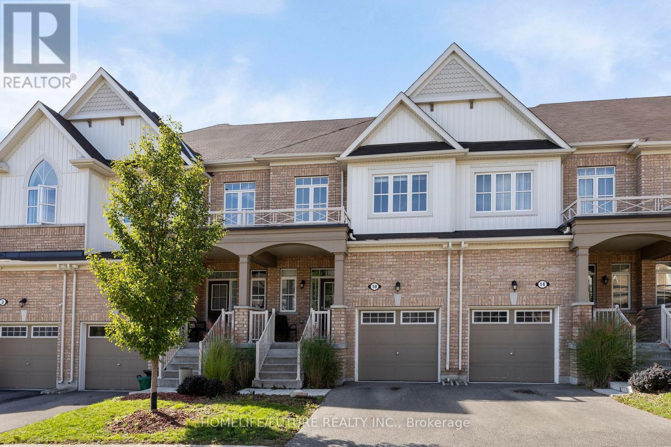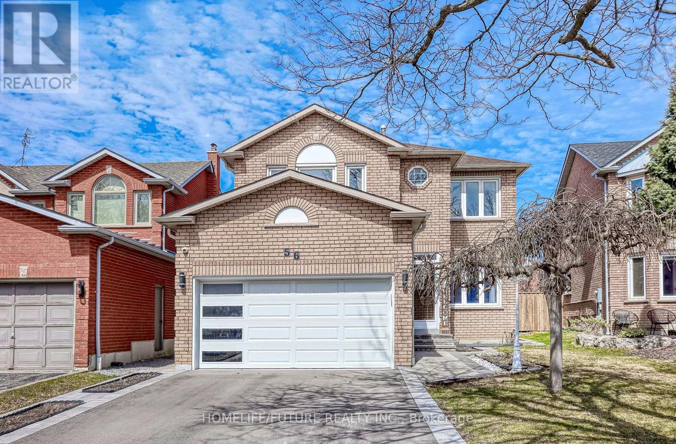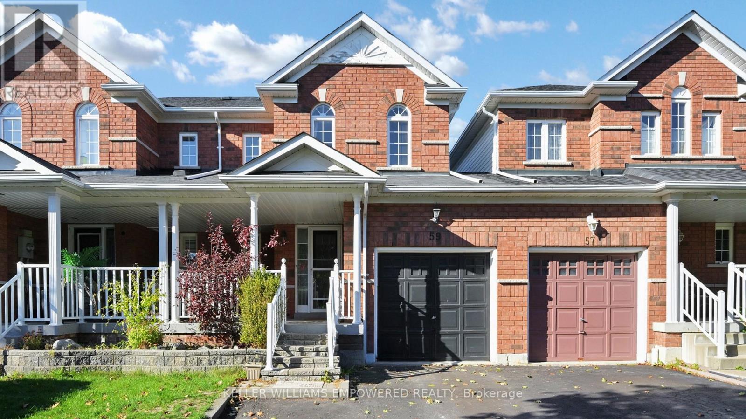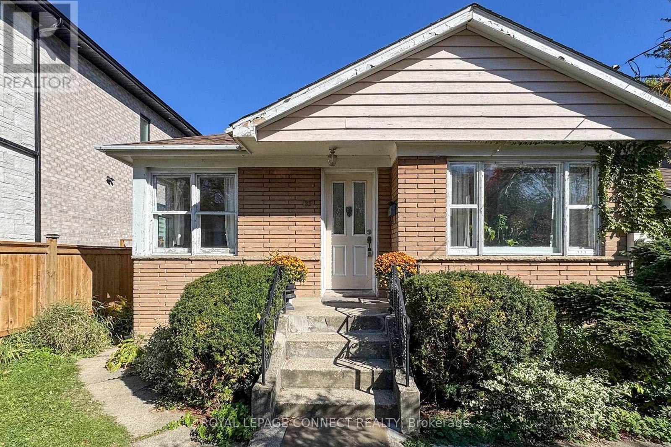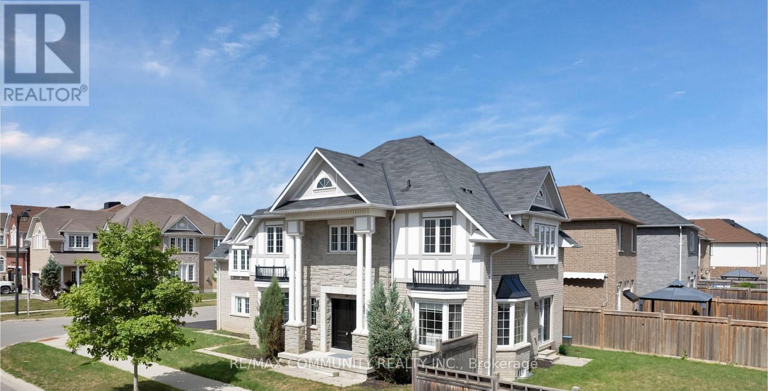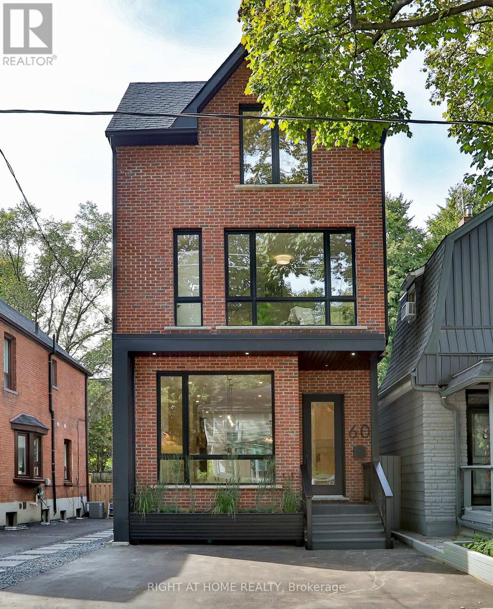2118 Cayenne Street
Oshawa, Ontario
Welcome to 2118 Cayenne St, a stunning and spacious newly built 4-bedroom, 5-bathroom detached home available for rent in North Oshawa's sought-after Kedron community. Offering over 3,000 sq. ft. of modern living space, this home features soaring 10' ceilings on the main floor and 9' ceilings upstairs, creating an open, airy feel throughout. Each bedroom includes its own private ensuite, with the primary suite boasting a luxurious spa-style 5-piece bathroom. The contemporary kitchen is both stylish and functional, complete with extended cabinetry, a double stainless-steel sink, and sleek pot lights. High-end finishes like 8mm laminate flooring and large ceramic tiles add to the home's modern elegance while being easy to maintain. Architectural details such as waffle ceilings and upgraded design elements elevate the space even further. The location offers quick access to top-rated schools, parks, shopping, and major highways. This home is perfect for families or professionals seeking upscale rental living in one of Oshawa's fastest-growing neighborhoods. (id:24801)
Century 21 Leading Edge Realty Inc.
Bsmt - 767 Kingston Road
Toronto, Ontario
Welcome To This Beautifully Updated And Oversized Lower Level Apartment, Perfectly Nestled Backing Onto The Lush Glen Stewart Ravine. With A Private Backyard Entrance And Full Walk-Out, This Unit Offers Peaceful Living In One Of Toronto's Most Sought After Neighbourhoods. Enjoy Full Size Windows In The Main Living Area That Flood The Space With Natural Light And Provide Stunning Views Of The Ravine. The Open Concept Living Room Seamlessly Flows Into A Large, Modern Eat In Kitchen - Ideal For Cooking, Dining, And Entertaining. The Spacious Bedroom Features Two Windows And A Generous Closet, While Updated Flooring Throughout Enhances The Clean, Contemporary Feel. Heated Floors In Washroom. Additional Perks Include Private Laundry, And Dedicated Garage Storage For Your Bicycle. Located In The Heart Of The Beaches Community, Just Steps To Kingston Road's Shops And Amenities And A Short Walk To Queen Street East & The Boardwalk, This Location Truly Offers The Best Of Both Nature And City Living. Easy Access To Transit And Downtown Toronto. (id:24801)
Royal LePage Estate Realty
913 Carnaby Crescent
Oshawa, Ontario
Rare-Find! Whole House With 4 Parking! Detached 2-Storey, 3+2 Bedrooms & 4 Bathrooms on a Premium Pie-Shaped Lot! Gourmet Kitchen With Quartz Countertop + Breakfast Bar, Primary Bedroom With 3pc Ensuite, Living Room With Built-In Bookshelves & Walkout To Back Deck, Professionally Finished Basement, Pot Lights & LED Lighting Throughout, Large Private Backyard, 2-Car Wide Driveway + Garage for Storage. Minutes To Shopping At Marshalls/HomeSense, Walmart, Grocery Stores. Dine at Nearby Restaurants, Take in a Movie at the Cinema or Enjoy Neighbourhood Parks & Conservation Areas. 10 Mins to Durham College and Easy Commute on Hwys 401 or 407. (id:24801)
Kamali Group Realty
30 Holsted Road
Whitby, Ontario
Finished top to bottom! 4 bedroom, 5 bath Fernbrook family home situated on a PREMIUM corner lot! Inviting curb appeal with wrap around front porch with 2nd side entry, extensive landscaping & private backyard oasis with custom gazebo with lighting, pergola shade over the relaxing hot tub, entertainers deck & gravel area for your fur baby! Inside offers an elegant open concept design featuring a 2nd staircase to access the basement to allow for IN-LAW SUITE POTENTIAL, hardwood floors, formal living room, dining room & den with french doors. Gourmet kitchen with quartz counters, huge centre island with breakfast bar & pendant lighting, pantry, pot lights, backsplash, stainless steel appliances & walk-out to the yard. The spacious family room is warmed by a cozy gas fireplace with stone mantle & backyard views. Convenient main floor laundry with access to the garage & 2nd access to the fully finished basement. Amazing rec room complete with 3pc bath, wet bar, pot lights, built-in saltwater fish tank, office area, exercise room & great storage! Upstairs offers 4 generous bedrooms, ALL WITH ENSUITES! Primary retreat features a dream walk-in closet with organizers & 4pc spa like ensuite with oversized jetted glass shower. This home will not disappoint, offers ample space for a growing family & truly shows pride of ownership throughout! (id:24801)
Tanya Tierney Team Realty Inc.
19 Wisteria Road
Toronto, Ontario
Detached 3 Bedrooms (Whole House) Bungalow In Demand Family Neighbourhood. Beautifully Maintained, Recently Renovated, Bright & Spacious With Multiple W/O To The Driveway From Basement & Kitchen, Fully Fenced Yard, Finished Basement Boasts Large Living Area, Bedroom, 3Pc Bath, Private Entrance & Laundry. Steps To Schools, Ttc, Shopping, Costco, 401, Minutes To Downtown Core. Single Family Home, Don't Miss This Beautiful Home. (id:24801)
Royal LePage Signature Realty
54 Ducatel Crescent
Ajax, Ontario
Location! Location! 2 Storey Family Home In a Stunning Neighbourhood Close To Everything You'll Need. Spacious Main Floor With Laminate In the Living And The Dining Room. Family Room On the Second Floor. 3 Generously Sized Bedrooms. Finished Basement With 2 Bedrooms, Washroom And Kitcken And Seperate Entrance Through Garage. Conveniently Located 1 Minute To The Highway 401 & Just 5 Minutes To Ajax Go Station For An Easy Commute. Mins To Costco, Home Depot, Walmart, LIfetime Fitness & Much More. Link By Only Garage. Don't Miss It. ** This is a linked property.** (id:24801)
Homelife/future Realty Inc.
10 Brent Crescent
Clarington, Ontario
Welcome to 10 Brent Cres - Averton Homes' Beautifully Upgraded Townhome in the Heart of Bowmanville! This stunning all-brick and Vinyl siding home offers approximately 1545 sq ft of modern living, featuring $30,000 in recent upgrades, including brand-new flooring on the second level and a freshly painted interior throughout. The open-concept layout is ideal for entertaining, showcasing a bright kitchen with granite countertops, a large centre island, and breakfast bar, flowing seamlessly into a spacious living and dining area with hardwood/tile floors. The upper level features a convenient laundry room, a large primary suite with walk-in closet and 4-piece ensuite, and two additional well-appointed bedrooms. Enjoy the private yard, single-car garage, and access to a quiet, family-friendly street with a private playground. Located just minutes to Hwy 401, shopping (Home Depot, Walmart, Winners, Canadian Tire), schools, and parks - this home offers style, comfort, and convenience. Move-in ready - nothing to do but unpack and enjoy! (id:24801)
Homelife/future Realty Inc.
56 Ringwood Drive
Whitby, Ontario
Beautiful Move-In-Ready Home In One Of Whitby's Most Sought-After Rolling Acres Neighborhood.This Home Offers Over 2,500 Sq Ft + Finished Basement With More Living Space. Step Through The Enclosed Front Porch & Into A Large Foyer, Where You'll Find A Convenient Access To Garage And Side Entrance Door. A Separate Living & Dining Room Offers Spaces For Entertaining Family And Friends. Fully Updated Kitchen With Adjoining Eat-In Area Opens Via Sliding Doors To A Private Fenced Backyard. Large Great Room With A Fireplace And Large Windows Overlooking The Backyard. Hardwood Stairs And Flooring On Main Floor, With Engineered Hardwood Flooring Throughout Upstairs And 4 Large Bedrooms, Including A Primary Bedroom With A 5-Piece Ensuite And A Walk-In Closet. Three Other Bedrooms Offer Lots Of Space For The Whole Family. The Finished Basement Provides An Extra Living Area, Recreation Space, Cold Room & Kids Play Area. Interlocking In Front And Back Yard With A New Driveway, & No Side Walk To Provide Up To 6 Car Parking. Located Minutes From, Hwy 401, Schools, Parks & Shops/Restaurants. Upgrades (Interlock Front/Back, New Driveway, Side Fences, Gutter, Windows, Exterior Doors, A/C) (id:24801)
Homelife/future Realty Inc.
59 Melody Drive
Whitby, Ontario
Welcome to 59 Melody Drive - a beautifully maintained 3-bedroom townhome that offers warmth, comfort, and everyday convenience in one of Whitby's most family-friendly neighbourhoods. Step onto the charming front porch and into an open-concept main floor featuring gleaming hardwood and ceramic tile flooring, perfect for relaxed living and easy entertaining. The kitchen boasts a breakfast area with walk-out to a large deck and fully fenced, landscaped backyard with a mature maple tree - ideal for morning coffee or weekend gatherings. Upstairs, the spacious primary bedroom offers a vaulted ceiling, 4-piece ensuite, and walk-in closet, while two additional bedrooms provide flexible space for family or work-from-home needs. The professionally finished basement adds extra living space with pot lights and stylish wall sconces. Enjoy being just minutes from parks, top-rated schools, shopping, and nature trails, with quick access to Hwy 401, 407, and Whitby GO for effortless commuting. (id:24801)
Keller Williams Empowered Realty
35 Muir Drive
Toronto, Ontario
Charming one-owner home in the Hill Crescent area! Nestled near the Scarborough Bluffs and Lake Ontario, this property offers a tranquil street, and easy access to parks, shops, trails, and transit. Set on a fantastic 50 x 197 ft lot, it's ideal to renovate, top up, or build your dream home. Originally a 3-bedroom, now 2 (easy to convert back to a 3 bedroom). The finished basement includes a bedroom, recreation room, laundry, and tool/furnace room. There is copper wiring (circuit breakers), A/C 2018, furnace 2020. Sold as-is with a Carson & Dunlop inspection report available upon request. This home is all about location, lot, and potential- a rare opportunity to create your vision in one of Scarborough's most desirable lakeside communities. Close to desired schools including; R.H. King Academy, Cliffside PS, and Cardinal Newman CSS. (Floor plan with room measurements will be available soon!) (id:24801)
Royal LePage Connect Realty
62 Mccourt Drive
Ajax, Ontario
Modern Elegance Meets Everyday Comfort In This Sunlit Corner-Lot Residence. Crafted By Acclaimed Builder John Boddy, This Stunning All-Brick Home With Upgraded Stone Accents Offers Luxury Living Just Steps From The Lake. A Grand Double-Door Entrance With Upgraded Fiberglass Doors (2021) Sets The Stage For The Sophisticated Interiors Within. Step Inside To Find Bright, Open Spaces Highlighted By Smooth Ceilings, Pot Lights, And Rich Oak Hardwood Flooring Extending Through The Main Level And Upper Hallway. A Custom Oak Staircase With Iron Pickets Adds Architectural Charm, While The Formal Living And Dining Rooms Impress With Coffered Ceilings And Upgraded Lighting-Perfect For Entertaining. The Gourmet Kitchen Is A Chef's Delight, Featuring Quartz Countertops, A Waterfall Island With Breakfast Bar, Premium Cabinetry, And Stainless Steel Appliances Including A 2024 Samsung Smart Refrigerator. From The Breakfast Area, Walk Out To A Beautifully Landscaped Backyard Designed For Gatherings And Outdoor Enjoyment. A Unique Elevated Family Room On The Mid-Level Serves As A Showpiece, Boasting Soaring Vaulted Ceilings, Oversized Windows, And A Cozy Fireplace That Floods The Space With Warmth And Natural Light. Upstairs, The Serene Primary Suite Offers His-And-Hers Closets And A Spa-Like 5-Piece Ensuite. Every Bedroom Is Outfitted With Custom Window Treatments, Including Motorized Shades In Key Areas, Blackout Blinds, And Upgraded Sheer Curtains For Both Style And Practicality. Additional Features Include A Main-Floor Laundry Room, Updated Powder Room, Exterior Pot Lights, Fresh Paint, And A Meticulously Maintained Lawn Cared For By Weedman. Located Minutes From Scenic Trails, Parks, The Lake, Schools, Shopping, The GO Station, Hwy 401, And The Hospital. This Property Combines Timeless Elegance With Modern Convenience For Truly Elevated Living. Welcome Home! (id:24801)
RE/MAX Community Realty Inc.
60 Winnifred Avenue
Toronto, Ontario
Designer's Own Completely Rebuilt Detached Home In The Heart Of Leslieville. Featuring 4+1 Bedrooms And 5 Bathrooms, Exquisitely Designed To Provide 3,300 Sqft Of Contemporary Living Space With High Ceilings, Stunning White Oak Millwork, And Flooring. Harmoniously Merges Warm Finishes With Modern Functionality, Offering Generous Space For Family Living Or Entertaining. Expansive Floor-To-Ceiling Windows For A Natural Flow Between Indoor Spaces And The Lush Outdoors, Two Furnaces And Air Conditioning Systems Ensure Efficient Cooling And Heating, And Heated Floors In All Bathrooms. Nestled On A Quiet Street Just Steps From Queen Street East, Surrounded By Some Of The City's Most Vibrant Cafes, Restaurants, Boutiques, And Parks. **EXTRAS** Basement Can Be Used As A 1-Bedroom Legal Apartment With An Expansive Outdoor Space; Roughed-In Kitchen And Laundry. Heated Floor in Basement Bathroom. Abundant Storage Space For Functional Living. (id:24801)
Right At Home Realty


