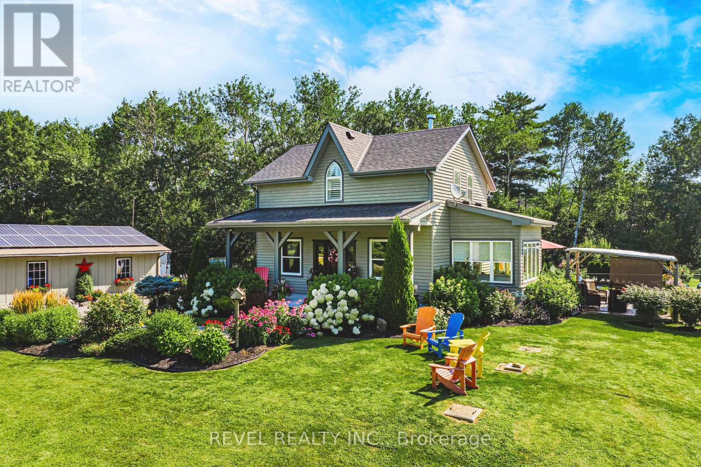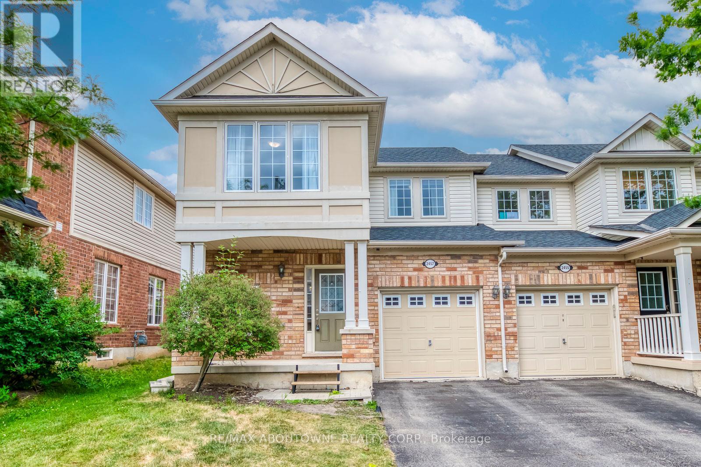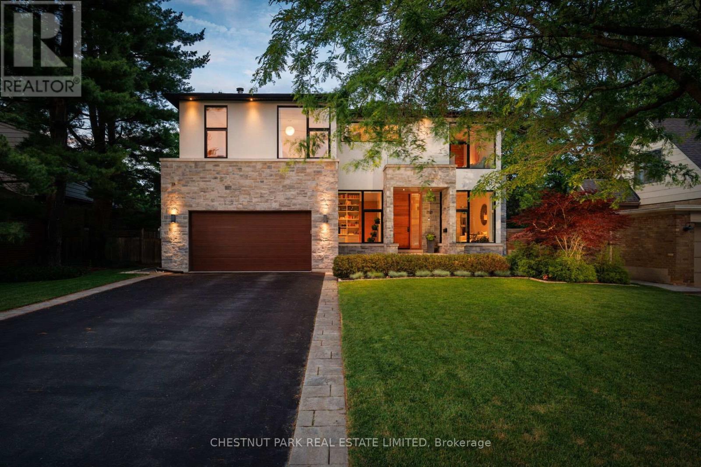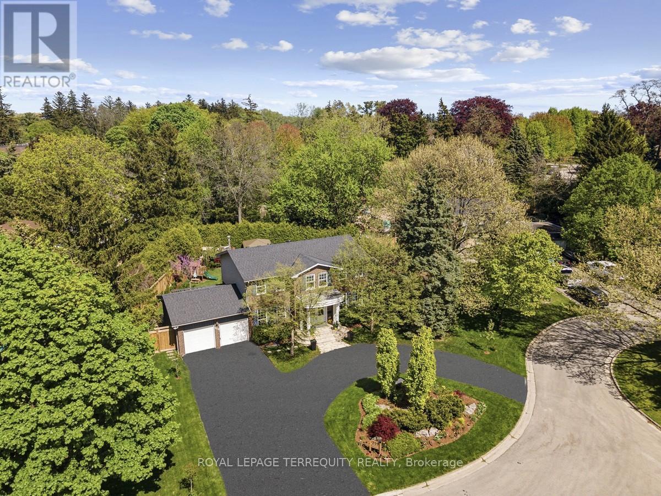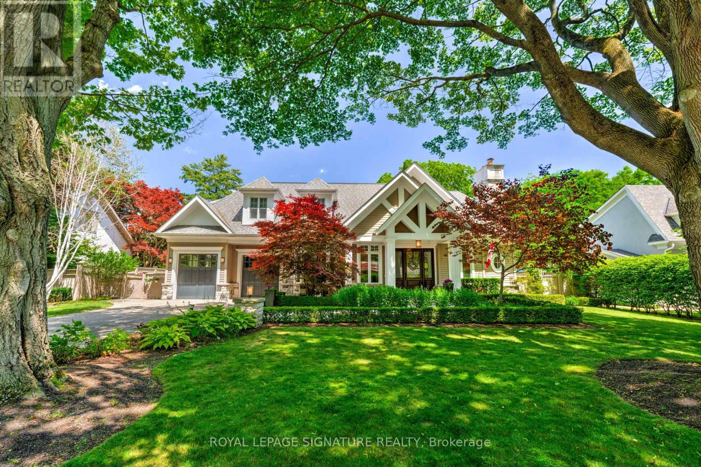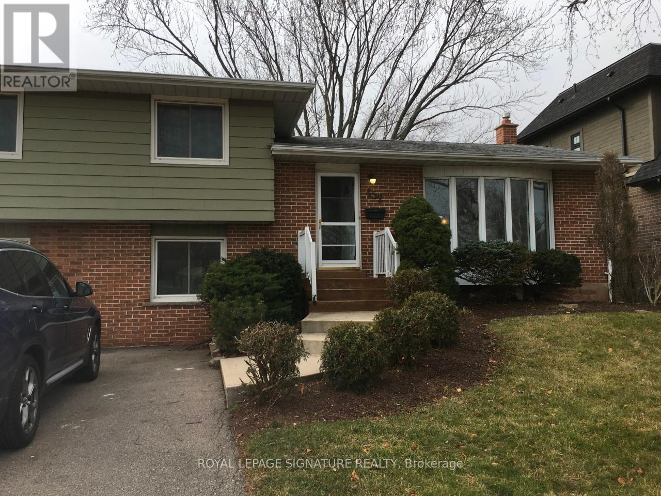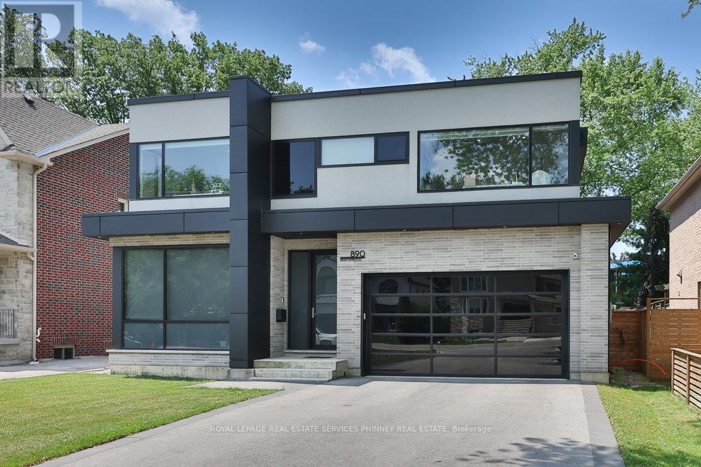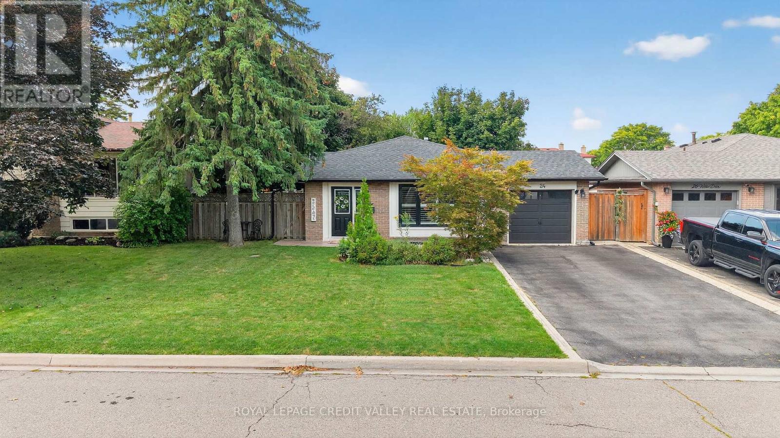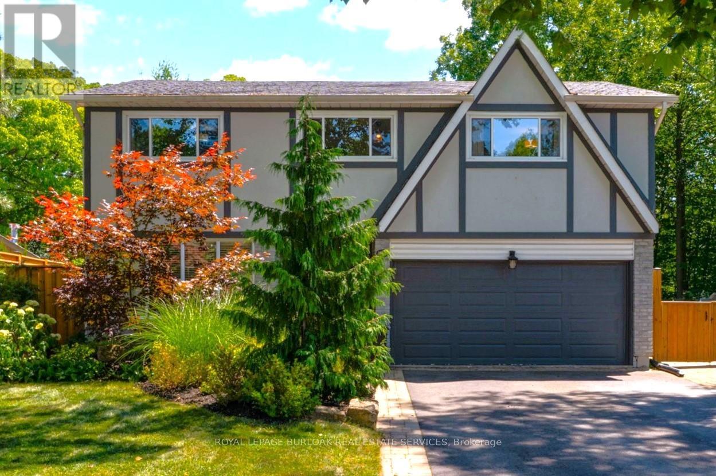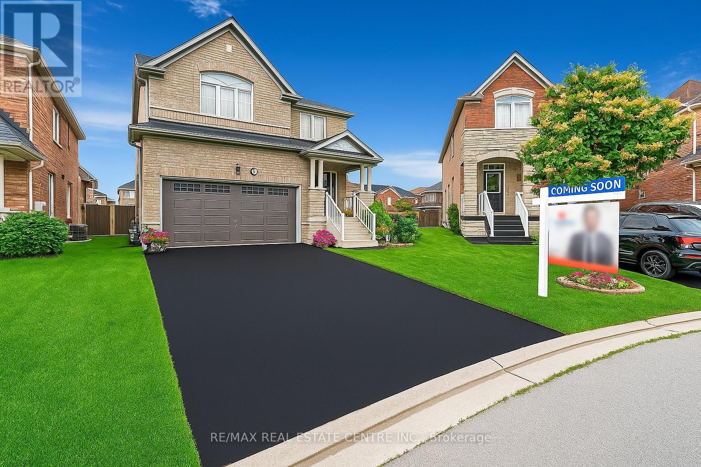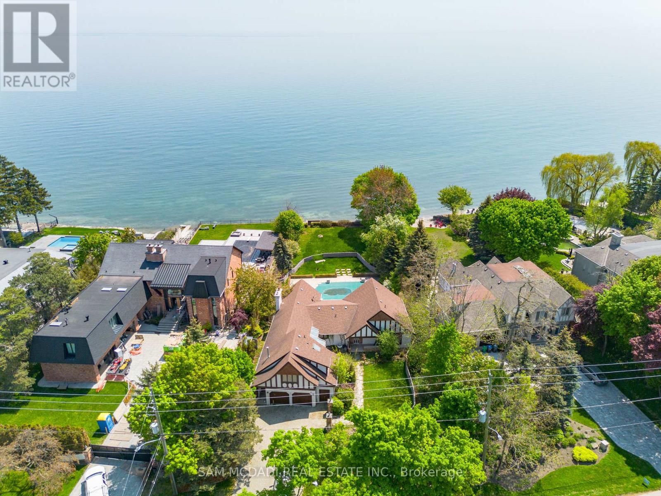8305 Canyon Road
Milton, Ontario
Tucked away on a quiet dead-end road and nestled against the breathtaking Niagara Escarpment, this custom-built 4-Bdrm estate home on 5 acres offers the perfect blend of luxury, privacy, and convenience. Whether its enjoying some golf on your private golf hole, tapping trees and making syrup in your own sugar shack, or lounging by the pool on hot summer days, this property was made for making lasting memories. Offering over 3000 SQ FT of finished living space, crafted in 2004 with energy-efficient ICF construction, this home is surrounded by lush gardens, fruit trees, and forested beauty. The fully renovated chefs kitchen is outfitted with premium Subzero, Miele - appliances. Relax in the outdoor hot tub, host gatherings on stamped concrete patios, or simply unwind in nature with direct access to the Bruce Trail and nearby conservation areas like Kelso-Glen Eden and Hilton Falls. Modern comforts meet sustainable living with a geothermal heating/cooling system, a cash-flow-positive MicroFIT solar setup (approx. $7-8K/year income), and a 20kw Generac generator for peace of mind. Major updates include a newer roof, updated windows and doors, new pool liner, pool filter & new pumps on both the hot tub and the pool. All just 30 minutes to Pearson Airport and 45 minutes to downtown Toronto. This is more than a home -it's a lifestyle destination where country charm and modern luxury coexist. (id:24801)
Revel Realty Inc.
2457 Springforest Drive
Oakville, Ontario
End Townhome on Premium Lot in Sought-After Bronte Creek!! A rare opportunity to own a beautifully maintained end-unit freehold townhome on an extra-deep premium lot in the highly desirable Bronte Creek community just steps from Bronte Creek Provincial Park, top-rated schools, scenic trails, and family-friendly parks. This home offers the perfect blend of comfort, space, and location for modern family living. Built by Mattamy, the home features 3 bedrooms and 3 bathrooms across a bright, functional layout. The finished lower level with high ceilings provides flexible space for a home office, gym, or additional lounge area. The open-concept main floor flows seamlessly from the charming covered front porch through spacious living and dining areas into a stylish, recently updated kitchen complete with quartz countertops, stainless steel appliances, and a walk-out to a two-tiered cedar deck and fully fenced, landscaped backyard ideal for summer entertaining or peaceful evenings outdoors. Upstairs, the spacious primary suite offers a walk-in closet and a private 3-piece ensuite. Two additional bedrooms provide ample space for family, guests, or a second workspace. Located in one of Oakvilles most sought-after neighbourhoods, this home is within walking distance to schools, playgrounds, and trails, and just minutes to Bronte GO, Oakville Trafalgar Hospital, major highways, and vibrant shopping and dining.A quiet, family-friendly setting with every convenience nearby this is Bronte Creek living at its best. (id:24801)
RE/MAX Aboutowne Realty Corp.
2121 Harvest Drive
Mississauga, Ontario
Discover the essence of timelessly designed contemporary living at 2121 Harvest Dr: a marvel that blends sophistication & modern comfort, nestled on a quiet street within South Mississauga's coveted Applewood Acres. This luxurious 2-storey, 4+1-bed, 5-bath contemporary, sun-drenched home, custom-built in 2016, features just about 5,000 sq ft of total indoor living space on 3 levels & beautifully designed landscaped exteriors with a covered rear deck. It utilizes its remarkable scale to balance family life with space & features for unparalleled entertainment. Every inch of this spacious home is usable for quiet retreat & leisure while merging quality workmanship with clever design - the home's main level features soaring 10-ft ceilings, floor-to-ceiling windows that flood the space with natural light, white oak hardwood floors, solid wood doors, dramatic fireplaces & premium custom built-in walnut finishes throughout. The home's 2nd level features 4 bedrooms & 3 serene, spa-inspired bathrooms. The primary bedroom features a dramatic double-sided gas fireplace, creating a calm, focused space in which to start or end the day. The primary also features a 5-piece ensuite with double sinks & quartz vanities, a standalone soaker tub, & an oversized glass walk-in shower. The primary has the perfect walk-in wardrobe room with floor-to-ceiling, wall-to-wall, his-and-hers, custom walnut cabinetry. Retreat downstairs to the lower level, featuring wide windows for natural light, in-floor heating & white oak hardwood flooring. The lower level includes a spacious media room with custom-built-in walnut cabinetry, built-in speakers, & a designer gas fireplace. Also included is a well-proportioned bedroom with an adjacent 3-piece bathroom. Another unique feature is the sound-treated music studio. The glass-walled gym provides an ideal backdrop in which to be invigorated. After a workout or at the end of a busy day, unwind by the adjacent wet bar with family & friends. (id:24801)
Chestnut Park Real Estate Limited
219 Valleyview Court
Oakville, Ontario
Welcome to prestigious Valleyview Court - an enclave of mature multi-million dollar homes with a parkette at your doorstep. 219 has an incredible 162 ft of frontage onto the court, with a circular driveway, double car garage with electric car charger, and over 140 ft of depth that offers green space for kids to play, a large pool to lounge beside and gardens to enjoy. This larger than average lot has it all. With 4+2 bedrooms, 4 bathrooms, and 2 kitchens this is a home you can grow into, or look forward to hosting in. The living space lets in lots of natural light with skylights and large windows giving clear sightlines from the kitchen through open concept dining room, towards the backyard and pool - great for keeping an eye on friends and family while they swim. The wood-burning fireplace in the living room offers a cozy retreat in the cooler months. With a large office off the main entry, this would be an excellent work-from-home property - imagine watching from your desk as clients pull up on your circular driveway. Upstairs all the bedrooms are all generously sized with large windows and closets. The primary has a walk-in closet + double closet and 5pc ensuite bathroom with jacuzzi. Downstairs the open concept rec room / games room / bar is a great place to relax with luxurious built-in cedar lined wine cellars - a gorgeous compliment to the space. The gym is separated with a glass wall to keep you focused during workouts and the new basement kitchen is fully equipped - great for in-laws or food prep on game nights. The walk-up also offers direct access into the back yard. The home has numerous recent upgrades and renovations including a brand new driveway, and your realtor can provide you with a feature sheet detailing the work. This is a wonderful opportunity to own a great home in a spectacular neighborhood, just a short walk from parks, the lake, schools, transit, and more. (id:24801)
Royal LePage Terrequity Realty
71 Ennisclare Drive W
Oakville, Ontario
Welcome to 71 Ennisclare situated on one of Oakville's most exclusive streets, this residence is hitting the market for the first time since 2008. Built by Covington Estates to the highest standard, it promises to impress even the most discerning buyers. Designed with a smart, functional layout, the home features 10-foot ceilings throughout the main floor. At its heart is a bright, open kitchen and family room, ideal for both daily living and entertaining. A formal dining room, inviting sitting room, office and a well-planned mudroom connecting the 2.5-car garage directly to the backyard and pool complete the main level. Upstairs offers four bedrooms plus a versatile bonus room, highlighted by vaulted ceilings and skylights that flood the space with natural light. The primary suite serves as a private retreat. Throughout the home, you'll find five fireplaces, stunning millwork, wide-plank oak floors, and extra-tall baseboards which speak to the quality finishes throughout. The fully finished lower level boasts 10-foot ceilings, a home theatre, bar, sauna, and wine cellar. Outside, the 100 x 160-foot lot is just steps from the lake and showcases a private backyard oasis with a covered patio, outdoor fireplace, built-in speakers, pool, and hot tub.This timeless home was built to last and must be experienced in person. (id:24801)
Royal LePage Signature Realty
452 Stanfield Drive
Oakville, Ontario
Mature family friendly neighborhood, fantastic 60'/125' lot with a fully fenced backyard suitable to build your dream home. Situated at South West Oakville, nestled among million dollar estates, close to schools, large front, marina, parks, trails, and Bronte Village with trendy restaurants and boutiques. (id:24801)
Royal LePage Signature Realty
890 Beechwood Avenue
Mississauga, Ontario
Client RemarksAn Unrivaled Expression of Luxury South of Lakeshore. Tucked away on a tranquil cul-de-sac just steps from the shimmering shores of the lake, this custom-built masterpiece embodies the essence of refined living.Over 5,500 sqft of beautifully curated space, every inch of this home has been thoughtfully designed to impress. 10ft ceilings on main, 9ft ceilings on 2nd and lower level. Wide planked flooring, solid interior doors, radiant floor heating under all tiled surfaces and the entire lower level floor.The layout is both elegant and functional, offering a secluded home office at the front of the house-perfect for moments of quiet focus. At the heart of the home, an open-concept living, dining, and kitchen area is tailor-made for effortless entertaining. The chefs kitchen is a vision of modern glamour ft Thermador integrated appliances, sleek quartz countertops and backsplash, a showstopping custom stone island with breakfast bar, and a striking built-in wine display.Upstairs, natural light pours through three skylights, illuminating the spacious bedrooms and spa-inspired bathrooms. The exquisite primary suite is a private retreat, with expansive windows, a custom walk-in dressing room, and a lavish six-piece ensuite. Unwind in the oversized soaker tub, or indulge in the dual showers with body jets-a sanctuary designed for total relaxation.The lower level is equally impressive, featuring a unique 400-square-foot gym beneath the excavated garage, a guest bedroom, and a sprawling recreation space bathed in natural light from above-grade windows. With a rough-in for a secondary kitchen or wet bar, the possibilities are endless whether hosting, relaxing, or creating a full in-law suite.Walk to the end of the street to the waterfront trails to Adamson Estate, Lakefront Promenade, Port Credit Yacht Club. Close to schools, the shops and restaurants of Port Credit, easy highway access or a short drive to Long Branch GO station. (id:24801)
Royal LePage Real Estate Services Phinney Real Estate
24 Willis Drive
Brampton, Ontario
Stunning 3- Level Back Split in Sought-After Peel Village. Welcome to 24 Willis Drive, a beautifully renovated home located in one of Brampton's most desirable, family-friendly neighbourhoods. This 3-level back split combines modern upgrades with timeless charm, offering both style and functionality for today's busy families. Key Features: 3 Spacious Bedrooms & 2-Bathrooms - perfect for families of all sizes. Fully Renovated & Open Concept - Designed for eamless living and entertaining. Modern Kitchen - Quartz countertops, stainless steel appliances & sleek finishes. Gleaming Hardwood Floors- Throughout main living spaces. Bright Recreation Room - Full-sized with electric fireplace. Outdoor Living. Step Outside to a private, fenced backyard complete with patterned concrete walkway and patio, ideal for summer gatherings. A garden shed adds extra storage, while the curb appeal makes a lasting first impression. Comfort and Convenience. Featuring a gas furnace, central air conditioning, and attached one-car garage, this home is move-in ready. Prime Location. Located close to major highways, top-rated schools, and parks with splash pads, tennis courts, and a skating rink -- Everything you need is just minutes away. (id:24801)
Royal LePage Credit Valley Real Estate
1807 Heather Hills Drive
Burlington, Ontario
Welcome to 1807 Heather Hills Drive, set in Burlington's desirable Tyandaga community. With rolling hills, mature trees, and a golf course setting, this home offers a true retreat right in the city. This beautifully upgraded 4+1 bedroom, 2.5 bath home with double car garage sits on a wide premium pie-shaped lot that backs directly onto a ravine providing rare privacy and a serene, cottage-like setting. With more than 100 ft of treed beauty stretching across the back, it's a backyard you'll never want to leave. Inside you'll find the fully renovated main floor with spacious dining room, and the show-stopping kitchen featuring quartz countertops, a 10-footisland, gas stove, farmhouse sink, and endless storage. The kitchen flows seamlessly into a warm and inviting living room with a gas fireplace, plus a walkout to the backyard. Step outside to find a two-tier deck, landscaped gardens, a generous green space, and a sparkling pool all framed by mature trees. The main floor includes a convenient laundry and mudroom. Upstairs you'll find 4 generous bedrooms, 2 full bathrooms, including a stylish primary ensuite. The newly finished basement adds even more space with a 5th bedroom, large rec room, and ample storage. All of this is set in a neighbourhood known for its natural beauty, quick highway and shopping access, and proximity to Tyandaga Golf Course. If you've been searching for the perfect family homeyour wait is over! (id:24801)
Royal LePage Burloak Real Estate Services
38 Shorewood Place
Oakville, Ontario
Exclusive lakeside community on a tree-lined private court in south Oakville, just steps from downtown. This sprawling 8,257 sq.ft. of total living space custom residence, set on a 17,500 sq.ft. pie-shaped lot and only one home from the lake, is like none other! Its timeless elevation is framed by extensive natural stone hardscaping (with heated drive and walkway) gunite pool and hot tub (equipment <5 years) and complete privacy, setting the tone for this spectacular home. Inside, youll immediately appreciate the sense of volume and refinement. An exceptional floor plan with natural flow, warm hardwood floors, expansive windows, generous principal rooms and soaring ceilings all combining to create an interior that feels both elegant and inviting. At the heart of the home is the kitchen/family room with an expansive Downsview kitchen with wrap-around island, designed for everyday life. A space for family with thoughtful details such as a built-in desk, separate drinks/prep kitchen, pantry, three-piece pool bath and a substantial mudroom. The main level also offers a private primary bedroom wing that opens to the garden and features 12-foot ceilings, a fitted walk-in closet, and an en-suite designed to impress. Upstairs, you'll find the kids retreat. Three bedrooms, each with its own sense of character and charm the perfect getaway that will appeal to the teen set as much as the younger ones. It is, however, the lower level that truly distinguishes this home. A new gym with sauna and full bath sets the stage, complemented by a theatre with Crestron system, custom seating and lighting. A billiards area, two bars, fireplace, two lounges, wine cellar and cantina. An expansive 3,465 sq.ft. of finished living space designed for leisure and entertaining. This remarkable property is further enhanced by a full security system, irrigation and smart-home technology. A one-of-a-kind opportunity in an ideal lakeside setting. (id:24801)
Century 21 Miller Real Estate Ltd.
18 Kawana Road
Brampton, Ontario
4 BEDS AND 4 FULL WASHROOM ON 2nd FLOOR!! Welcome to this meticulously maintained detached home in the prestigious Bram West community of Brampton. Situated on a quiet street with no sidewalk and a rare large pie-shaped lot, this home offers over 2,500 sqft of beautifully designed living space and has been cared for with pride by the original owners. Step inside through the double door entry into a spacious, sun-filled foyer and enjoy the bright, open-concept main floor featuring 9-ft ceilings, hardwood flooring, pot lights throughout, and an ideal layout for both everyday living and entertaining. The large living and dining area flows into an inviting family room with a cozy gas fireplace, and a bright breakfast area overlooking the expansive backyard. The chefs kitchen is equipped with granite countertops, upgraded cabinetry, new stainless steel appliances, and ample storage. All five bathrooms in the home are fully upgraded with granite countertops, and the home offers six total closets, including a spacious walk-in closet. Upstairs, youll find four generously sized bedrooms, each with its own private ensuite bathrooma rare and luxurious featureas well as a versatile den, perfect for a home office, study area, or additional sitting space.The builder-provided separate side entrance leads to a bright, open basement with excellent income potential or in-law suite capability. Additional highlights include proximity to top-rated schools, Highways 401 & 407, parks, shopping, and the future world-class community centre opening in 2026. Plus, the home is minutes from the local fire station, offering an added level of safety and peace of mind.This is a rare opportunity to own a truly exceptional home in one of Bramptons most desirable neighbourhoods. Dont miss out! (id:24801)
RE/MAX Real Estate Centre Inc.
1588 Watersedge Road
Mississauga, Ontario
Immerse yourself into one of South Mississauga's most coveted streets with only a few select waterfront properties offering unobstructed tranquil views of Lake Ontario and Toronto's mesmerizing city skyline. This rare offering sits on a private, over half an acre lot, with plans to construct an architectural masterpiece boasting over 7,700 square feet above grade. An absolute must see with private steps leading to a secluded beach for some rest and relaxation. Don't delay on this amazing, once in a lifetime opportunity with riparian rights! *Drawings available upon request* (id:24801)
Sam Mcdadi Real Estate Inc.


