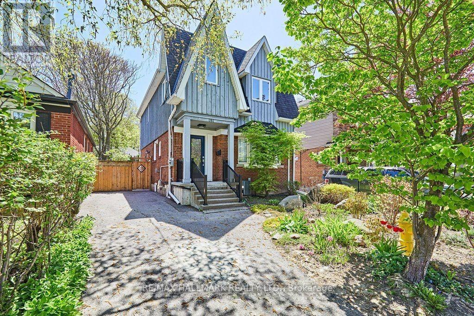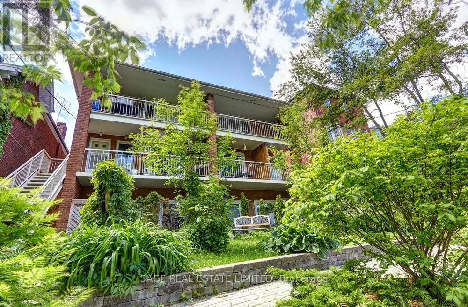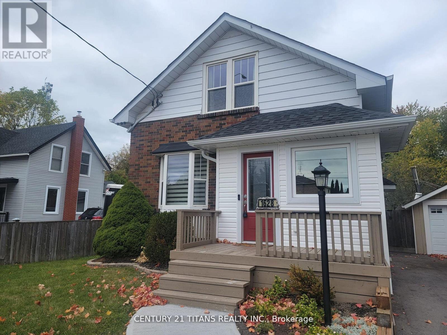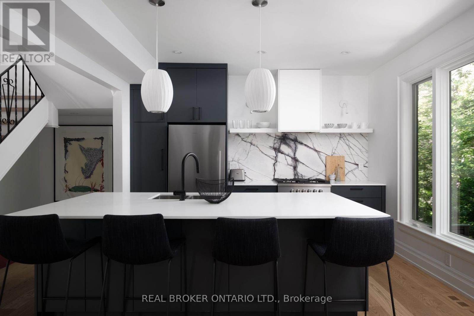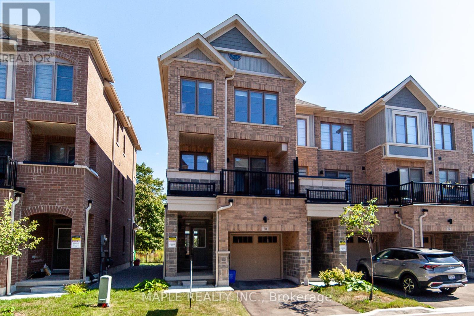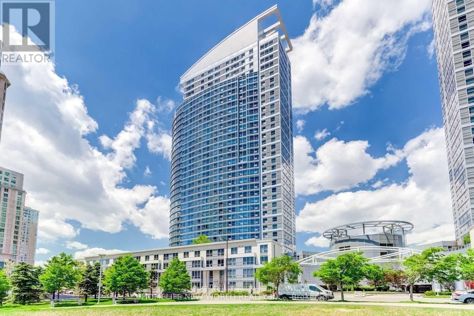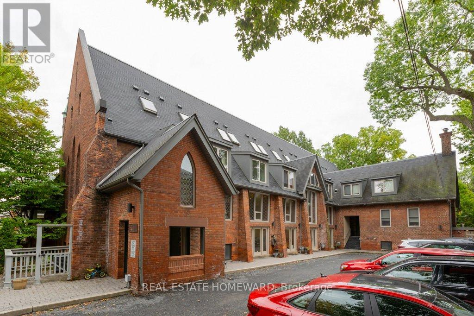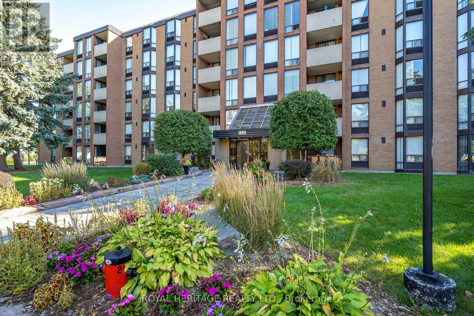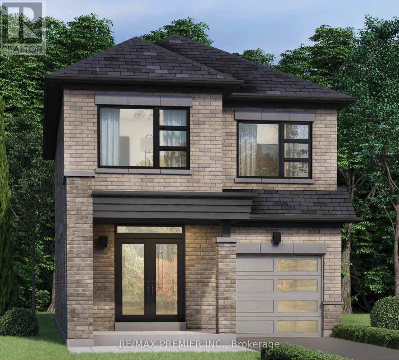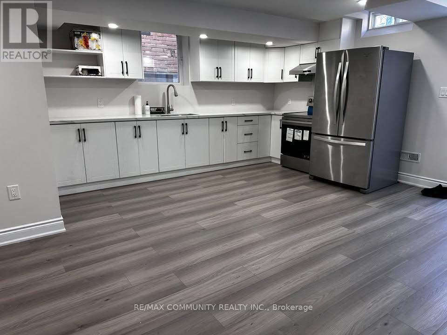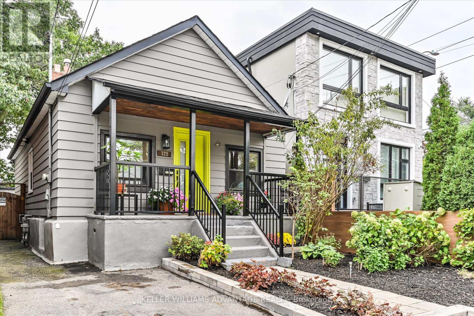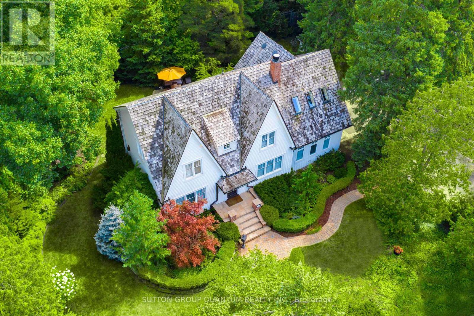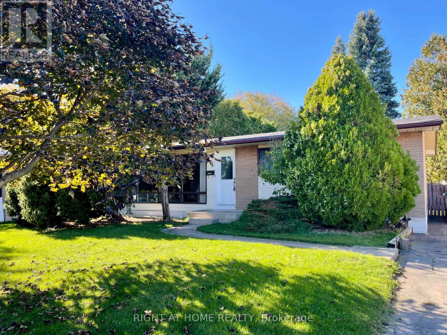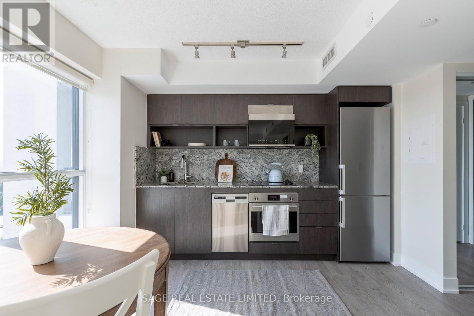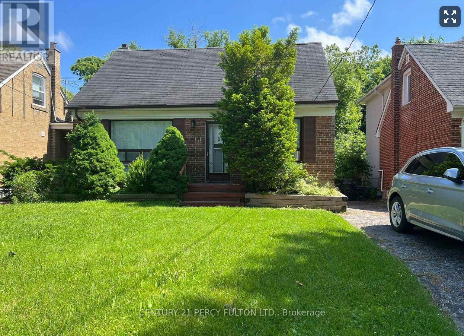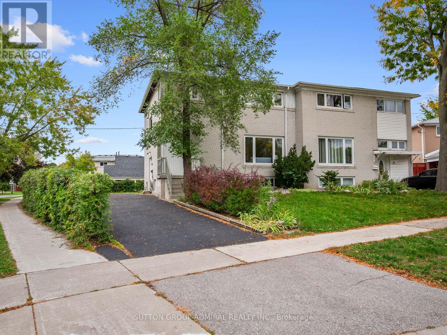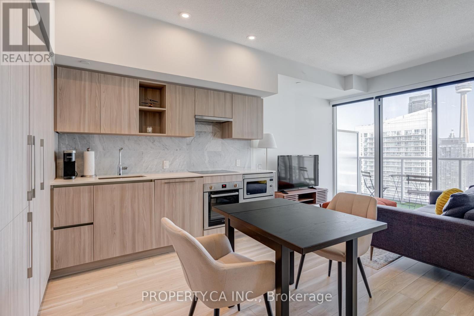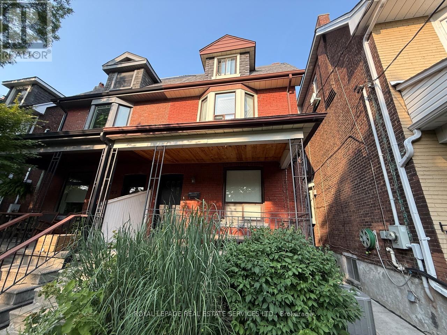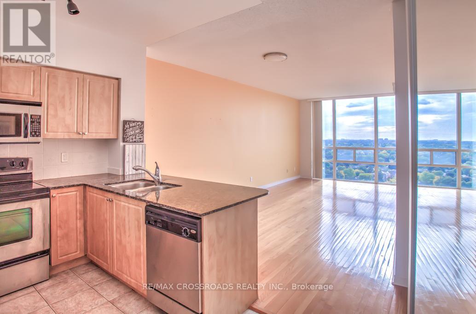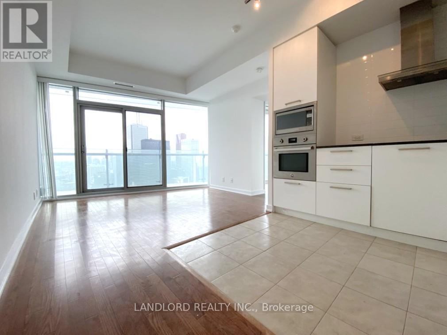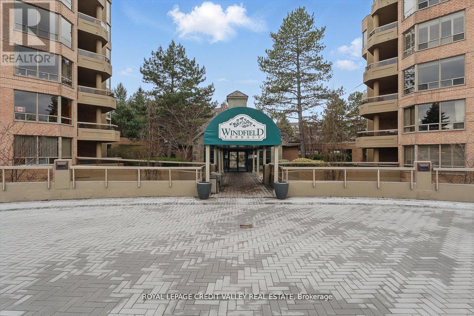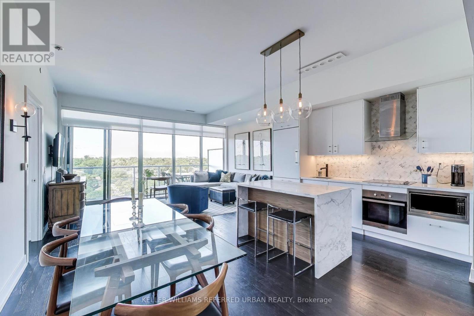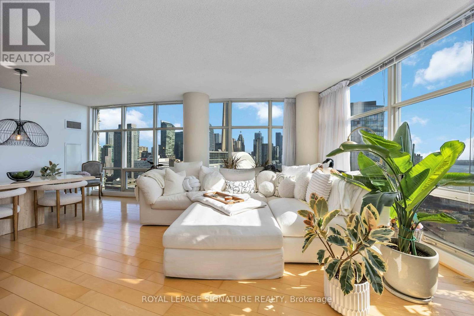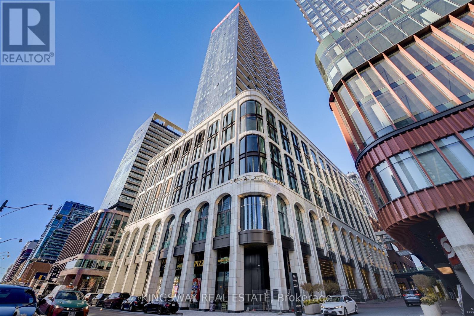Basement - 181 Ferris Road
Toronto, Ontario
Recently renovated. Located just steps from public transit, shopping, incredible parks & ravines. If you like the concept of living in the city in a community that doesn't feel like you're in the city, then this location is for you. The apartment is bright and spacious with an abundance of storage. Quiet and clean home offers plenty of natural light and your own in suite laundry. (id:24801)
RE/MAX Hallmark Realty Ltd.
B - 222 Kenilworth Avenue
Toronto, Ontario
Welcome to Kenilworth Avenue, one of the most sought-after, tree-lined streets in the Beach with beautiful Lake Ontario and the boardwalk just a short stroll away. This bright, open-concept apartment sits on the lower level of a well maintained fourplex. It offers generous size, standard ceiling height, plenty of windows, ensuite laundry, & storage. Enjoy a true neighbourhood lifestyle under a 5-minute walk to Queen Street Easts shops, restaurants, cafés, Starbucks, TTC, and parks. Perfect for those seeking a peaceful alternative to high-rise living while staying close to everything the Beach has to offer. No smokers. (id:24801)
Sage Real Estate Limited
1628 Highway 2
Clarington, Ontario
Don't look back any more !!!! beautiful modern living in back country set up . Backyard takes you way long with nature and breath taking views !!! the house offers a 3 bedroom , upgraded kitchen and many more in the list . Amenities, groceries , transit and all just steps away !! Huge Driveway . (id:24801)
Century 21 Titans Realty Inc.
5 Wembley Drive
Toronto, Ontario
This exceptional detached home, set on a wide ravine lot, has been completely re-imagined and meticulously renovated from top to bottom. Interior design assisted by Sarah Birnie, named one of Canada's top 100 designers, this home is a beautiful blend of modern and warmth. Brimming with curb appeal, it welcomes you with a mature maple tree and the tranquillity of a quiet ravine street. Inside, a spacious foyer with a large front hall closet and rare main floor powder room sets the tone for the thoughtful design throughout. The kitchen is a chefs dream, showcasing Fisher & Paykel stainless steel appliances, custom cabinetry, an oversized island, and breathtaking ravine views. The open-concept dining and living area is anchored by a wood-burning fireplace and features large French doors that extend seamlessly onto a private veranda, perfect for morning coffee or evening cocktails.Upstairs, discover three generous bedrooms with treetop views and ample closet space. The serene primary suite, with west-facing windows, offers a peaceful retreat complete with extensive custom closets. The lower level boasts a versatile recreation room ideal as a playroom, cozy TV lounge, or home office along with an oversized pantry and abundant storage to suit family living. A direct walkout leads to a custom-designed ravine deck with spectacular views of Williamson Park Ravine, creating a backyard escape unlike any other.Perfectly situated just steps from parks, green spaces, schools, the farmers market, shops on Gerrard and transit, this home is a rare blend of modern luxury and natural beauty offering the best of both worlds. (id:24801)
Real Broker Ontario Ltd.
70 Waterside Way
Whitby, Ontario
Live steps to Whitbys waterfront in coveted Waterside Villas! This 1971 sq ft sun-filled corner townhome is freshly painted and move-in ready.. Enjoy the best of lakeside living with unmatched conveniencejust a short walk to the marina, waterfront trails, GO Station, parks, and the rec centre. The bright and open main floor features 9' ceilings, hardwood flooring in the living/dining area, and a modern kitchen with quartz countertops, stainless steel appliances, a breakfast bar, and walk-out to a private balconyperfect for your morning coffee or evening unwind. Upstairs, the spacious primary suite offers a spa-like ensuite and walk-in closet, complemented by two additional bright bedrooms ideal for family, guests, or a home office. The versatile ground-level flex room makes a living room, gym, or playroom, with direct access to the garage for added convenience. Vacant and easy to showjust move in and start enjoying the best of Port Whitby living. With trails, the lake, transit, and highways (401/412/407) all nearby, this home offers an exceptional blend of lifestyle, location, and value! (id:24801)
Maple Realty Inc.
3210 - 36 Lee Centre Drive
Toronto, Ontario
Bright and spacious 2-bedroom, 2-bathroom condo sits on the 32nd floor, offering breathtaking southwest exposure with abundant natural light. Enjoy panoramic sunset views and, on clear days, the sparkling beauty of Lake Ontario. The unit includes 1 prime parking spot and 1 locker, you'll find a functional split-bedroom layout with hardwood flooring in living area. The primary bedroom features a private 4-piece ensuite, while the second bedroom offers comfort and versatility for guests, family, or a home office. The building is well-maintained and professionally managed, offering 24/7 security, concierge service, floor-by-floor surveillance, and regular underground and window cleaning for peace of mind. Situated in a prime location, just minutes from Highway 401, TTC, Scarborough Town Centre, the YMCA, child care services, and major grocery stores. Centennial College and the University of Toronto Scarborough Campus are also nearby ideal for students, professionals, and families alike. Residents enjoy an unmatched list of amenities, including an indoor pool, fitness centre, billiards and ping pong rooms, library, party room, BBQ area, guest suites, and a family-friendly park with biking and walking trails right outside your door. (id:24801)
Homelife New World Realty Inc.
6 - 21 Swanwick Avenue
Toronto, Ontario
Rare opportunity to live in this heritage townhome with 4 bedrooms and 3 bathrooms. This is one of 10 homes in a Century Old Church conversion nestled in what is sure to become your favorite pocket of the upper beach. Soaring ceilings, arched windows, and unique architectural details fill the space with natural light and timeless charm. The main floor offers a well laid out kitchen with centre island for extra prep space and breakfast bar. Your open concept living-dining room walks out to low maintenance backyard with raised deck and garden. The third floor offers private bathroom and double closet with skylights to stargaze through your cathedral ceilings. The second floor provides a oversized second bedroom and good size 3rd bedroom perfect for office or kids room. Additional room in the basement perfect for family room or 4th bedroom with above grade windows, 10' ceiling, bathroom, laundry, and storage space. This family-friendly area is surrounded by lush parks. Walk the beautiful Glen Stewart ravine down to the beach or grab your racket and head to Norwood Park. Top-rated schools make it an ideal spot for families. Less than 1/2 KM to Go Station and 10 min walk to main subway. Enjoy great shops and cafe and community spaces along Kingston Rd and Main St. (id:24801)
Real Estate Homeward
101 - 1535 Diefenbaker Court
Pickering, Ontario
Beautiful updated 3 bedrm, 2 bath, corner condo, great open concept layout with open terrace, wainscotting, Kitchen reno in 2022 with custom cabinetry and under-mount lighting, stainless appliances, quartz counter tops, main bath reno in 2023, foyer reno 2025 with custom closets and bench, new heat pump in primary room, ample storage, California shutters, main.fees include cable and internet, walking distance to Pickering Town Center, Go Train, Rec Center, Library and Parks, Short drive to the lakefront along Frenchman's Bay. Extremely easy access to the 401. Includes, security/surveillance and ample visitor parking. (id:24801)
Royal Heritage Realty Ltd.
3145 Blazing Star Avenue
Pickering, Ontario
Introducing The Dorado Model by Fieldgate Homes a brand-new detached residence in the heart of Pickering that perfectly blends sophistication, comfort, and modern design. Offering 2,048 square feet of thoughtfully designed living space, this home showcases quality craftsmanship and elegant finishes throughout. Enjoy the open and airy feel created by 9-foot ceilings on the main, second, and lower levels, complemented by rich hardwood flooring and abundant natural light. The spacious family room with a fireplace serves as the ideal setting for relaxing or entertaining, while the connected living and dining areas provide versatility for both formal and casual occasions. The gourmet kitchen stands at the centre of the home, featuring upgraded cabinetry, a bright breakfast area, and a seamless flow into the main living spaces. Upstairs, the luxurious primary suite offers a serene escape with a generous walk-in closet and a spa-inspired 5-piece ensuite. Three additional bedrooms, a second-floor laundry room, and 2.5 bathrooms complete this well-planned layout designed for todays lifestyle. Built with both elegance and practicality in mind, this home offers comfort, style, and peace of mind. Extras: Full 7-year Tarion warranty included. Pre Construction - Occupancy spring/summer 2026 (id:24801)
RE/MAX Premier Inc.
Basement - 60 Bambridge Street
Ajax, Ontario
Welcome to a brand new 2-bedroom, 1 Bath basement apartment in Central East Ajax. Modern elegance & comfort await! Features a separate entrance, brand new stainless steel appliances, ensuite laundry, and ambient pot lights. The modern kitchen provides ample storage space, and the beautiful countertops add a touch of elegance to the overall aesthetic. Two comfortable bedrooms for relaxation. Chic bathroom with modern fixtures and ensuite laundry for convenience. Located in a family-friendly neighbourhood with schools, parks, shopping, and transport nearby. Don't miss this chance for upscale living in a peaceful location! Tenant to pay 30% of utilities. (id:24801)
RE/MAX Community Realty Inc.
328 Cedarvale Avenue
Toronto, Ontario
In the heart of the East End lies a rare jewel, a turnkey bungalow that embodies effortless sophistication, where every sunlit room strikes a perfect balance between enduring charm & modern design. The kitchen is a showpiece, spacious & beautifully finished, opening to a functional dining area that makes entertaining feel natural & chic. ORIGINALLY A TWO-BEDROOM LAYOUT, the main floor now features an oversized primary suite that easily accommodates a home office or nursery, with the option to convert back whenever you choose. Perfectly proportioned, the home itself is that elusive 'just-right' size, ideal for a first-time buyer, a thoughtful downsizer, an investor, or a growing family. The possibilities stretch as far as your imagination. Below, a fully self-contained apartment does not disappoint. You will be pleasantly surprised by how generous it is, offering complete flexibility, private quarters for guests, multi-generational living, or an income stream that turns the property into both a smart investment & a beautiful residence. Step outside, & the city melts away as a secluded backyard unfolds like a private garden retreat, framed by mature trees & lush landscaping. Picture summer dinners under the stars, morning coffee in dappled light, & quiet evenings when the only soundtrack is a breeze through the leaves. & the LEGAL FRONT PARKING PAD adds everyday ease. Every detail speaks of pride & care, with too many upgrades to list, so you can move in & love it from the very first day. Set within the coveted Cedarvale-Lumsden pocket, it offers tree-lined streets, welcoming neighbors & a true village spirit, all moments from parks, top schools, independent cafés & swift transit downtown. This is more than a residence; it is a lifestyle of grace and possibility, waiting for you to write the next chapter before someone else does. Buyers, make sure this rare gem is at the top of your list...Opportunities like this vanish quickly! (id:24801)
Keller Williams Advantage Realty
1197 Birchview Drive
Mississauga, Ontario
From time to time, a home is listed that stands out. Experience the charm & character of this fully redesigned Cape Cod home, nestled on a beautiful lot on highly desirable Birchview Drive in Lorne Park. Over 2500 sq ft of above grade, finished with the highest quality materials & crafted millwork. Featuring a Perola Kitchen with solid wood cabinetry, Caesarstone countertops, built ins, glass display cabinets, storage hutch, soft close drawers & pull outs, hidden pantry & under cabinet lighting. The main floor has a functional layout with a warm welcoming foyer with 2 custom built in coat closets & a library/office with French doors featuring solid wood bookcases, gas fireplace & custom mantle. The entire home is highlighted by beautiful rich hardwood floors, craftsman doorcasings, oversized baseboards & mouldings. The Sunken Family room has a wood burning fireplace, picture windows, 10ft coffered ceilings & glass doors opening out to the covered deck & backyard. Natural light fills this elegant home while oversized picture windows that frame the dense mature evergreens, flowering tree canopy and perennial gardens from every room. Multiple covered decks & sitting areas linked by stone walkways provide outdoor areas to enjoy the tranquility & privacy of this extensively landscaped property. Upstairs the primary bedroom retreat features a vaulted ceiling, 3 skylights, Juliette balcony, His & Her closets & a 5 piece, spa like ensuite, 3 additional bedrooms, a reading nook, laundry closet and a main bathroom with pocket doors. The basement has hardwood & above grade windows, cold storage & a laundry room as well as a cozy recreation room with gas fireplace, & a gym equipped with rubber flooring.The oversized detached garage provides ample parking for 2 cars, storage & workshop area with side entrance, electric garage door opener, 200 amp electrical service. Short walk to schools, shops, Lake & easy access to QEW & GO. A home like this rarely comes along! (id:24801)
Sutton Group Quantum Realty Inc.
1382 Gainsborough Drive
Oakville, Ontario
Discover your ideal home . This bright and inviting three-bedroom, two-bath bungalow with an Extra spacious bedroom in the basement with private ensuite and walk in dressing room . This beautiful house is tucked away on a quiet, tree-lined street in Oakville's desirable Falgarwood community. Just steps from the Falgarwood Pool, Park, and School, the location offers a perfect balance of peaceful living and everyday convenience. Inside, enjoy a sun-filled living area with wall-to-wall windows, elegant hardwood floors, and a fully renovated main bathroom with sleek modern finishes. The functional kitchen provides ample storage and flows seamlessly into the dining space, while the spacious backyard with mature trees and a private patio creates an ideal retreat for relaxation or entertaining. With quick access to major highways, Oakville GO, Sheridan College, and nearby shopping, this home is available immediately. Schedule your private viewing today and secure this rare rental opportunity in one of Oakville's most sought-after neighbourhoods (id:24801)
Right At Home Realty
1423 - 9 Mabelle Avenue
Toronto, Ontario
Welcome to BloorVista by Tridel. Suite 1423 is a rare find - a studio that's spacious and functional to meet all needs. The smart south-facing layout is flooded with natural light from two oversized windows, framing lake views that make mornings a little brighter. Finishes include premium laminate floors, sleek cabinetry, granite counters, built-in appliances, and custom closet organizers that maximize storage. A locker is also included, so everything has its place. The resort-inspired amenities check every box: indoor pool, yoga studios, full fitness centre, basketball court, party lounge, games room, theatre, rooftop sundeck with BBQs, concierge, bike storage, pet wash, and visitor parking. Steps to Islington subway, with quick access to the QEW/427/401, Sherway Gardens, local shops, parks, and trails. Downtown in 20 minutes. One storage locker included. (id:24801)
Sage Real Estate Limited
109 Norton Avenue
Toronto, Ontario
Looking to live in one of the most sought-after neighborhoods? This beautiful 3-bedroom home offers top-ranked schools, easy access to transportation, and excellent shopping options. The open-concept main living area is perfect for modern living, with two bedrooms upstairs and one on the main floor. The basement features a cozy rec room for extra living space. Outside, enjoy a spacious backyard and patio ideal for entertaining or relaxing. (id:24801)
Century 21 Percy Fulton Ltd.
135 Elise Terrace
Toronto, Ontario
Set On A Generous 33 x 90 Ft Corner Lot Surrounded By Mature Trees, 135 Elise Terrace Offers Light, Warmth, And Income Potential In One Of North York's Most Family-Friendly Neighbourhoods. This Spacious Semi-Detached Home Features 4 Bedrooms, 2 Full Washrooms Plus A Powder Room, And A Fully Finished Basement With A Separate Entrance And Brand-New Kitchen Perfect For In-laws, Tenants, Or Multi-Generational Living. Flooded With Natural Light Through Large Windows, The Home Feels Bright, Open, And Welcoming. The Main Level Showcases Rich Chestnut Hardwood Floors, Pot Lights, And A Functional Layout With An Eat-In Kitchen Completed With Tiled Floors, Rich Oak Cabinetry And Stainless Steel Appliances, Spacious Living And Dining Areas Ideal For Family Gatherings Or Entertaining. Upstairs, 4 Generous Bedrooms Provide Comfort And Privacy, Complemented By An Updated 4-Piece Bathroom. The Newly Renovated Basement Adds Significant Value Complete With Engineered Laminate Floors, A Full Kitchen, Bathroom, And Laundry Area. With It's Private Entrance And Modern Finishes, It's Ready To Generate Rental Income Or Serve As A Private Suite. Enjoy The Benefits Of A Corner Lot With Low-Maintenance Landscaping, Excellent Curb Appeal, And A Wide Driveway With Parking For Up To 4 Cars. Located In A High-Demand Rental Area, This Property Offers Excellent ROI And A Flexible Live-And-Rent Setup. Conveniently Close To TTC, Parks, Schools, Shopping, And Major Highways, This Home Combines Convenience, Comfort, And Opportunity That Truly Checks All The Boxes. **Listing Contains Virtually Staged Photo.** (id:24801)
Sutton Group-Admiral Realty Inc.
4110 - 19 Bathurst Street
Toronto, Ontario
Welcome to The Lakeshore, a well-designed residence at Toronto's waterfront. This bright 1-bedroom plus den suite offers an east-facing view of the city, lake, and CN Tower. The open-concept kitchen features integrated appliances, modern cabinetry, and a quartz countertop for efficient everyday use. The 4-piece bathroom is thoughtfully finished with a custom backsplash and quality fixtures. Residents enjoy a full range of amenities including 24-hour concierge, indoor pool, fitness centre, yoga studio, pet room, outdoor lounge, playground, and visitor parking. Conveniently located near restaurants, shops, banks, and parks, with Loblaws, Shoppers Drug Mart, and the LCBO just steps away. A practical choice for those seeking comfort and convenience in a vibrant waterfront community. (id:24801)
Property.ca Inc.
Main Floor - 263 Grace Street
Toronto, Ontario
Step into this spacious and fully renovated 1-bedroom main floor apartment (approx. 750 sq ft)in the heart of trendy Little Italy! This bright, updated unit features two separate entrances, a dedicated front porch, and convenient garage parking. The modern gourmet kitchen features a quartz countertop, movable island, large bar sink and is equipped with a gas stove, dishwasher, range hood microwave and plenty of cabinetry for storage, making it both stylish and functional. Enjoy a shared backyard with propane barbecue, dining and sitting area, perfect for summer evenings and entertaining. On-site coin laundry conveniently located in the basement. Steps from parks, cafés, restaurants, transit, and all amenities. A rare opportunity to live in a stylish, move-in ready home in one of Toronto's most vibrant neighbourhoods! (id:24801)
Royal LePage Real Estate Services Ltd.
2006 - 509 Beecroft Road
Toronto, Ontario
Large One Bedroom Condo Approximately **630** Sq Ft, High Floor With A Picture Window To West View, ***9 Foot Ceiling*** Stainless Steel Appliances With Backsplash, Hardwood Floor Matching With Kitchen Cabinet, Granite Counter Top, Resort Style Amenities In This Beautiful Building Including Indoor Pool, Sauna, Exercise Rm, Theatre Rm, Billiard's Rm, Guest Suites, Visitor's Parking & Much More! Location Is Fantastic!!! Walking Distance To Subway, Shopping & So Much More! (id:24801)
RE/MAX Crossroads Realty Inc.
5310 - 14 York Street
Toronto, Ontario
Professionally Managed For Worry Free Tenancy! Excellent Location In The Heart Of Downtown. Luxurious Bright One Bdrm Unit W/ 9 Feet Ceiling, Flr To Ceiling Windows, Hardwood Floor. Spectacular Finishes Thru-Out Including S/S & Integrated Appliances. Tastefully Upgraded Flr, Light Fixtures. Walk To Path, Union Station, Public Transit, Financial & Entertainment District, Lake & More/ Direct Assess To Path Underground Network From The Building.**EXTRAS **Appliances: Fridge, B/I Oven, Electric Cooktop, B/I Microwave, Dishwasher, Washer/Dryer Combo **Utilities: Heat & Water Included, Hydro Extra (id:24801)
Landlord Realty Inc.
507 - 1200 Don Mills Road
Toronto, Ontario
Offering close to 1,200 square feet, this thoughtfully laid-out condo provides a comfortable and functional space that suits a range of lifestyles. Whether you're downsizing or looking for more room, the open layout and generous proportions make daily living easy. Well-maintained building offers a great selection of amenities, including a fitness room, hot tub, sauna, squash courts, games room and outdoor pool. Quiet, established community with a focus on convenience and comfort. Located just minutes from the Shops at Don Mills, you'll have access to a variety of restaurants, cafes, and everyday essentials. Nearby green spaces like Edwards Gardens and the Don Valley trails offer a welcome escape into nature. Easy commuting with close access to DVP, 401 and TTC routes. A great opportunity in a sought-after neighborhood, your future home offers the right mix of space, amenities, and location! (id:24801)
Royal LePage Credit Valley Real Estate
1015 - 3018 Yonge Street
Toronto, Ontario
Boutique executive suite in the heart of Lawrence Park. Welcome to refined living in one of Toronto's most prestigious neighbourhoods. This sun-drenched, west-facing executive suite offers 1013 sq. ft. of stylish living with floor-to-ceiling windows and unobstructed sunset views. Perfect for professionals, contract workers, students, or athletes seeking convenience and sophistication, this residence puts the TTC and subway right at your doorstep and is surrounded by fine shops, restaurants, and top-rated schools. Enjoy five-star amenities: a rooftop pool and jacuzzi with skyline views, fitness centre, BBQ area, pet spa, bike lockers, and 24-hour concierge. There's even ample visitor parking for your guests. Located within the John Ross Robertson and Lawrence Park school catchment areas, this boutique building blends elegance, luxury, and everyday convenience - truly the perfect urban retreat. (id:24801)
Keller Williams Referred Urban Realty
3309 - 35 Mariner Terrace
Toronto, Ontario
Stunning sun-filled 2-bedroom + den (large enough for 3rd bedroom) corner suite with unobstructed panoramic views of the lake, CN Tower, and Toronto skyline! This spacious suite at the highly sought-after Harbourview Estates features a well-designed split-bedroom layout offering approx. 1,220 sq. ft. plus a 58 sq. ft. balcony, perfect for entertaining or relaxing after a busy day. The den is generously sized and can easily be used as a 3rd bedroom or home office. Residents have exclusive access to the 30,000 sq. ft. Super Club, one of the best amenity centers in the city, featuring: a full fitness facility, spin studio, bowling alley, billiards and ping pong tables, virtual golf, theatre room, party rooms, indoor running track, full-size basketball and squash courts, indoor lap pool, jacuzzi, outdoor tennis court, dog run, guest suites, and visitor parking. Located just steps to the waterfront, CN Tower, Rogers Centre, Scotiabank Arena, TTC, Union Station, UP Express, and countless dining, shopping, and entertainment options. Easy access to the Gardiner Expressway makes commuting a breeze. This is more than a home, it's a lifestyle! (id:24801)
Royal LePage Signature Realty
1907 - 470 Front Street W
Toronto, Ontario
Welcome to Sophisticated Urban Living at The Well by Award Winning Developer Tridel. Elevated Lifestyle in The Heart of Downtown. This Stunning 1+1 bedroom, 2-bathroom Features a Practical Layout with Floor to Ceiling Windows Throughout Ensuring Immaculate City Views. Lots of Natural Light Throughout. Built in Premium 5-Star Appliances in The Kitchen. Residents of The Well Enjoy an Array of Exquisite Amenities Such as a Rooftop Outdoor Pool, Media Lounge, Fitness Room, Dog Run, BBQ Area, Dining and Party Room Offering Unparalleled Luxury Living. Steps to Many of Toronto's World Class Restaurants Will be Sure to Captivate you. (id:24801)
Kingsway Real Estate


