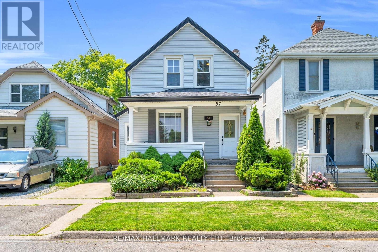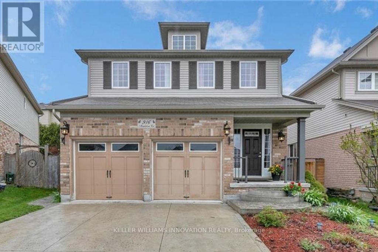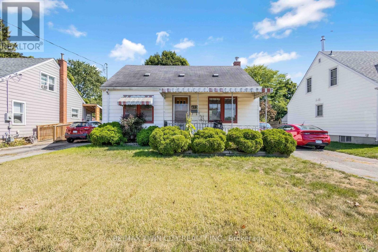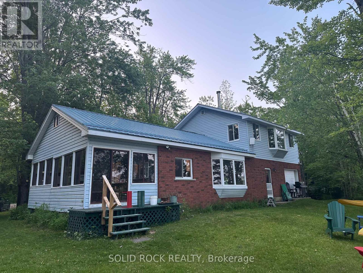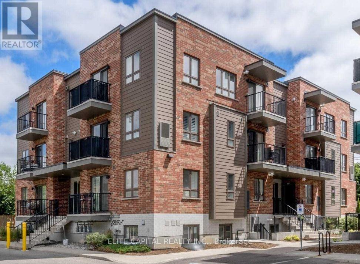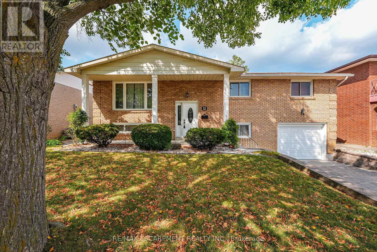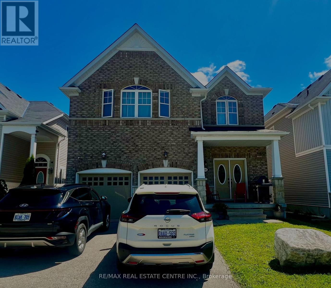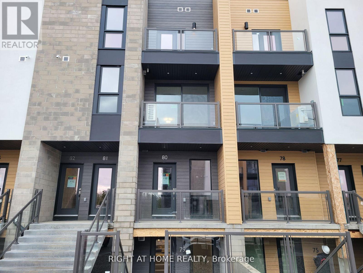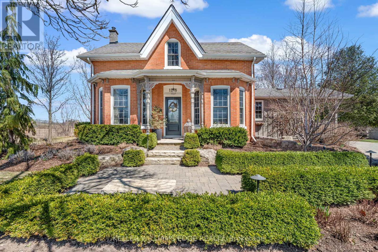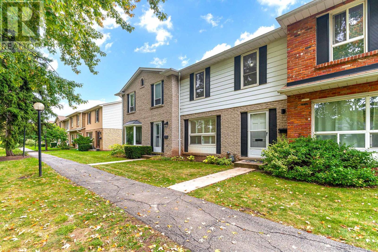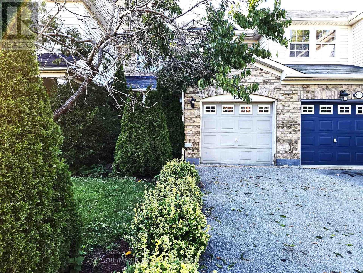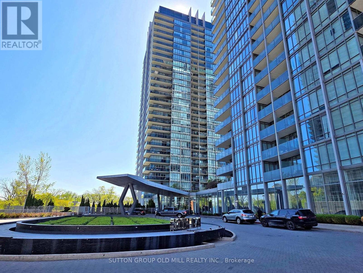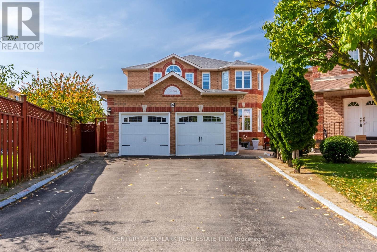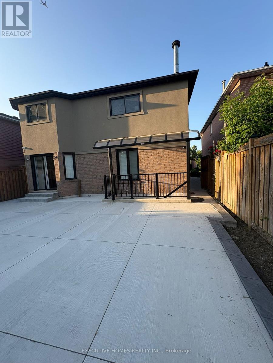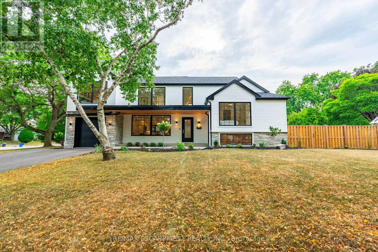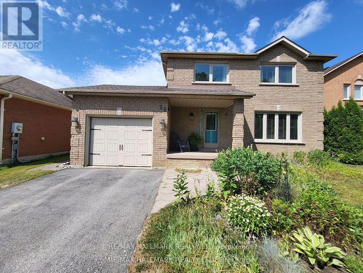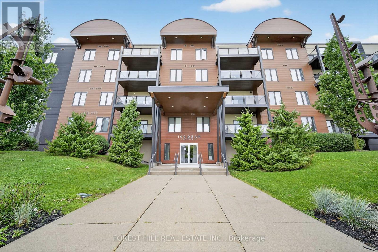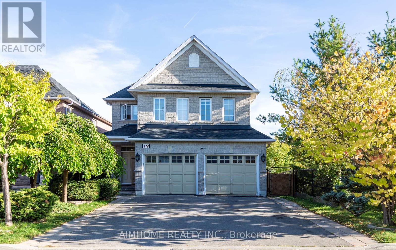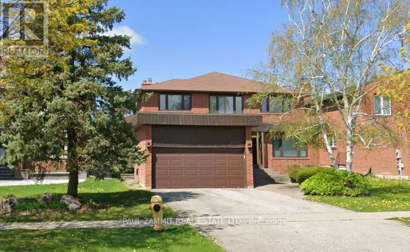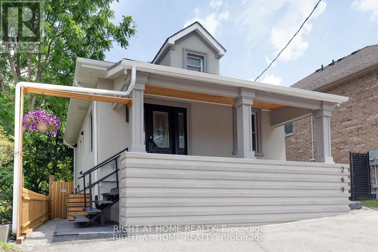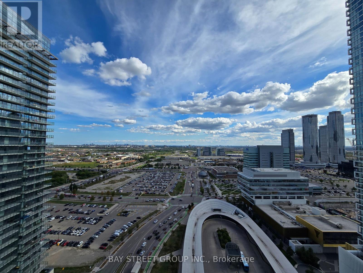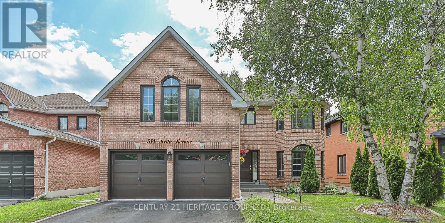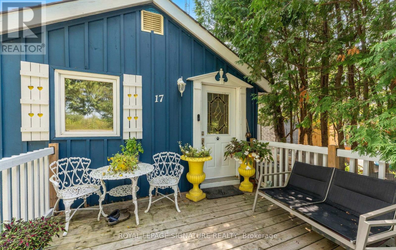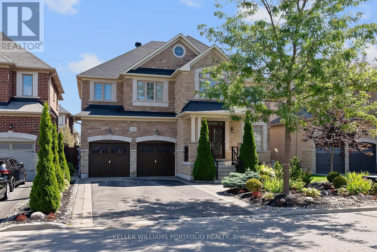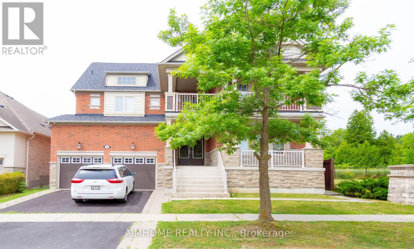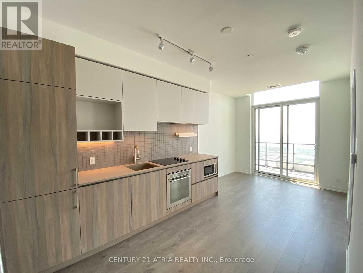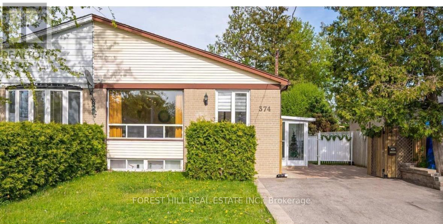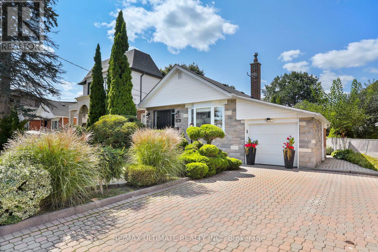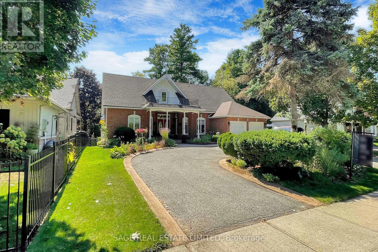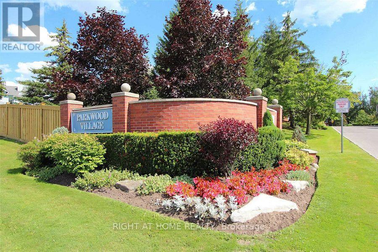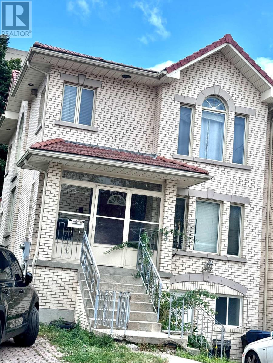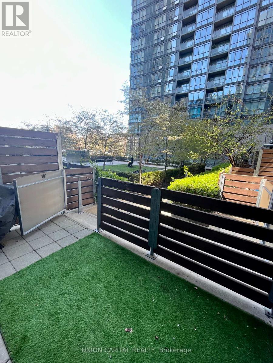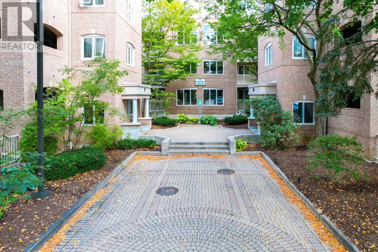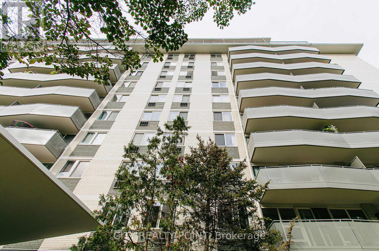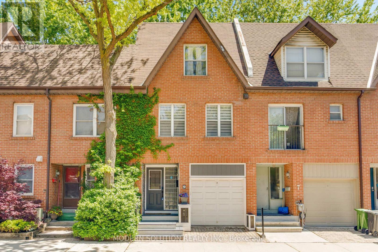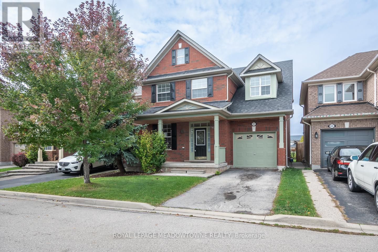57 Henry Street
St. Catharines, Ontario
Welcome to this beautifully renovated 3-bedroom detached home nestled in the heart of downtown St. Catharine's. Located in a peaceful, family-friendly neighborhood, this move-in-ready property blends classic charm with modern updates perfect for first-time buyers, young families, or investors. Step inside to find a bright, open layout with stylish finishes throughout. The spacious living and dining areas are perfect for everyday living and entertaining. Upstairs, you'll find three comfortable bedrooms offering space, functionality, and comfort for growing families. Outside, enjoy a private backyard ideal for summer BBQs, kids' play, or gardening. With its prime location just minutes from shops, restaurants, parks, and schools, plus easy highway access, this home offers unbeatable convenience in one of Niagara's most vibrant communities. Don't miss this chance to own a detached home priced under 550k! (id:24801)
RE/MAX Hallmark Realty Ltd.
#b - 916 Magdalena Court
Kitchener, Ontario
Welcome Home! This beautifully renovated two-bedroom lower unit offers the perfect blend of comfort and convenience. Featuring a spaciousliving and dining area filled with natural light, a fully equipped kitchen, and private entrance for added privacy. Enjoy the ease of in-unit washerand dryer, new vinyl flooring, bright pot lights, and a fresh coat of paint throughout. Located in a prime area close to highways, shopping, dining,and entertainment, this is a place you'll love coming home to. (id:24801)
Keller Williams Innovation Realty
493 St Paul Avenue
Brant, Ontario
Welcome to Central Brantford! This charming 3-bedroom, 1-bath home is perfectly situated in the heart of the city, offering both comfort and convenience. Backing directly onto a park, youll enjoy peaceful green views and plenty of outdoor space just steps from your backyard. The fenced yard is perfect for kids, pets, or simply relaxing in privacy. Inside, the home features a functional layout with bright, inviting living spaces ideal for family living or first-time buyers. The location cant be beatclose to all major amenities, shopping, dining, and quick highway access for commuters. Families will appreciate being in a great school district, making this a wonderful place to put down roots. Whether youre starting out, downsizing, or investing, this home offers the perfect blend of location and lifestyle. (a/c 2024) (id:24801)
RE/MAX Twin City Realty Inc.
98 Mcleish Drive
Kawartha Lakes, Ontario
Welcome to 98 McLeish, a charming 4-season Cottage/Residence located on the quiet Young Lake, in Sebright Ontario. This beautifully maintained 3-bedroom, 2-bathroom retreat is the perfect blend of comfort and adventure, offering direct access to the crystal-clear waters of Young Lake. Imagine waking up to the soothing sounds of nature, enjoying your morning coffee and watching the sunrise , and spending your days on the water, right from your private beach. Whether you're into boating, fishing, or simply soaking up the sun, this home provides the perfect backdrop for your lakeside dreams. The spacious lot offers endless opportunities for outdoor fun, from cozy evenings around the fire pit to lively summer barbecues with friends and family. Inside, the cottage exudes warmth and charm, with an open living area perfect for gatherings and creating lasting memories. (id:24801)
Solid Rock Realty
A6 - 361 Lancaster Street W
Kitchener, Ontario
A6-361 Lancaster Ave Offers 2 Bedrooms And 1.5 Bathrooms. With A Great Open Concept Layout, This Amazing Condo Boasts An Airy, YetCozy Feel Throughout. This Open Concept Living and Dining Area Offers An Entertainers Delight Kitchen Adjacent To A Spacious Living Room With Upgraded Breakfast Bar.The Spacious Master Bedroom Offers 2 Double Closets and Access To A Balcony. Superb Location With Seconds Away From The Expressway And Just Minutes FromThe Shops, Restaurants, Most Amenities And The Downtown Core. Unit Has Been Professionally Clean and Freshly Painted Common Areas For Quick Move In. (id:24801)
Elite Capital Realty Inc.
11 Pinard Street
Hamilton, Ontario
TRADITIONAL CHARM ... 11 Pinard Street is a well-maintained, all-brick RAISED BUNGALOW offering a blend of classic charm, functional living, and a sought-after East Hamilton location. Step inside to a welcoming foyer with ceramic tile that leads up to a bright, OPEN CONCEPT living and dining room, both featuring beautiful hardwood flooring. The hardwood continues down the upper hallway and into all three spacious bedrooms, creating a warm and cohesive feel throughout. A 4-pc bathroom and a sun-filled eat-in kitchen with ample cabinetry, ceramic flooring, and direct walk-out to the back porch complete the main level. The fully finished lower level extends your living space with a cozy recreation room enhanced by a wood-burning fireplace, an additional BEDROOM, 3-pc bathroom, laundry area, and a cold room for extra storage. Outside, the fenced yard with a patio offers a private space to relax, garden, or host summer gatherings.The property also includes a single attached garage and a single interlock driveway. With its thoughtful layout, durable finishes, and inviting spaces both inside and out, this home is ideal for families, downsizers, or anyone looking for a move-in ready property. Convenient location close to parks, schools, shopping, steps to public transit, PLUS just minutes to RED HILL/LINC & Highway access! CLICK ON MULTIMEDIA for video tour, drone photos, floor plans & more. (id:24801)
RE/MAX Escarpment Realty Inc.
205 Morden Drive
Shelburne, Ontario
Welcome to 205 Morden Drive! Elegant 4 bed/ 4 bath, All brick, 3200 sq.ft Thornbury model. Formal dining room with 2 separate family areas, Feat. Oak staircase with new vinyl flooring and bright large windows, Giant walk in closets, Generous sized Master bath with walk in glass shower. Convenient upstairs laundry. All 4 bedrooms have adjoining ensuite bathrooms. Kitchen feels like miles of countertops with separate 8 ft island breakfast bar. W/O from the kitchen to the fully fenced backyard. Premium sized lot. Large 2car garage has its own Mudroom entrance with access to the unfinished Walkout basement for those seeking +1200 sq.ft of separate living area. Great potential for basement apartment or in-law suite. (id:24801)
RE/MAX Real Estate Centre Inc.
508 - 797 Don Mills Road
Toronto, Ontario
Formerly an office tower, Tribeca Lofts is a boutique mid-rise condo that blends industrial character with modern elegance in a prime Don Mills location. This 1,158 sq ft corner suite impresses with soaring 10-ft ceilings, expansive windows, and a bright, open layout. The granite-clad kitchen with built-in appliances and breakfast bar is ideal for cooking or casual entertaining. Both bedrooms feature rich hardwood flooring for warmth and style, while the private balcony offers a fresh-air retreat. Added perks include ensuite laundry, underground parking, and a same-floor locker for ultimate convenience.Residents enjoy 24/7 gym access, concierge/security, a stylish party room, and a WiFi-equipped lounge. Steps to the soon-to-open Eglinton LRT, Loblaws Supercentre, and Don Mills Greenbelt, with Costco, Shops at Don Mills, Aga Khan Museum, parks, trails, and golf all nearby. Quick access to the DVP, 401, and 404 makes commuting easy. A polished, move-in-ready home in a vibrant, fast-growing neighbourhood.Formerly an office tower, Tribeca Lofts is a boutique mid-rise condo that blends industrial character with modern elegance in a prime Don Mills location. This 1,158 sq ft corner suite impresses with soaring 10-ft ceilings, expansive windows, and a bright, open layout. The granite-clad kitchen with built-in appliances and breakfast bar is ideal for cooking or casual entertaining. Both bedrooms feature rich hardwood flooring for warmth and style, while the private balcony offers a fresh-air retreat. Added perks include ensuite laundry, underground parking, and a same-floor locker for ultimate convenience. (id:24801)
Chestnut Park Real Estate Limited
79a - 261 Woodbine Avenue
Kitchener, Ontario
Amazing! One (1) Year Old, 3 Bedroom, 2 Washroom Condo, Unit A079 (Ground Floor Unit) At 261 Woodbine Ave. Primary Bedroom With Ensuite Washroom W/Shower, Fully Upgraded Kitchen With Quartz Counter Tops And Stainless Steel Appliances. Laminate Flooring Throughout. Master Bedroom With Walk In Closet. Close To School, Shopping Centre, Park, And All Other Amenities! Includes 1 Parking Spot. (id:24801)
Right At Home Realty
1288 Brock Road
Hamilton, Ontario
This beautiful 3+1 bedroom, 3 bathroom brick farmhouse, originally built in 1870, features 2600sqft of living space that has been thoughtfully curated over the years. Located directly across from Strabane Park and close to Gullivers Lake, it offers convenient access to Hwy 6, 401, and 403. The home has received four White Trillium and two Pink Trillium awards for its beautifully landscaped gardens and has been featured in three films. Inside, you'll find original pine plank flooring in the family room, office, and three upstairs bedrooms. The primary bedroom includes a walk-in closet and an ensuite bath with heated floors. The custom kitchen is ideal for cooking and entertaining, while the great room impresses with vaulted ceilings and a propane fireplace. Updated light fixtures throughout blend well with the homes mix of historic charm and modern farmhouse style. The private backyard is a true retreat, featuring two water features, irrigation, an interlock patio with a spacious gazebo, outdoor fireplace, grill, hot tub, and firepit areaperfect for gatherings or quiet evenings outdoors. A detached garage and 30' x 35' workshop offer great utility for storage, hobbies, or small business use. (id:24801)
Keller Williams Edge Realty
240 Etheridge Avenue
Milton, Ontario
MUST SEE!! This gorgeous 43-foot-wide lot property has it all! Welcome to this magazine-worthy residence offering approximately 3800 sq-ft. of total living space, (with 2700 sq-ft. above ground and a beautifully finished 1100 sq-ft. with LEGAL BASEMENT /W SEPARATE ENTRANCE).5-bedroom, 4.5 bath detached home is located in the prestigious Ford Neighbourhood! The modern eye catching exterior features stucco/brick elevation, professionally maintained landscaping,stylish pergola, and upgraded finished concrete walkways all around. The main floor features, 9ft smooth ceiling, LED coffered ceiling, gas fireplace, wallpaper accent wall, a laundry room, and an upgraded kitchen with SS appliances. Excellent combination of living/dining area with California shutters. Designer porcelain back-splash compliments the smooth Quartz counter tops,and a layout that flows seamlessly into the family room. Upstairs, the primary suite is a personal haven with a 5-piece spa en-suite and custom walk-in closet, the 2nd Bedroom is attached with separate bath, and 3rd and 4th bedroom connects to Jack & Jill bath. Brand new carpeting and accent wall add that extra touch of elegance. The legal basement apartment features High-end vinyl flooring with insulated sub flooring to keep warmth and lowers energy costs, a full kitchen with electric cook-top, spacious bedroom with ample storage and barn door entry, 3-piece bath with separate laundry suite, a living area with 74" fireplace and an entertainment system. Perfect for extended family enjoyment or rental potential. Go bus access,close proximity to parks, Elementary and High schools. Future Wilfred Laurier & Conestoga campuses, hospital, and Highways 401/407. This is not just a home, its the next chapter in your story!Offers (id:24801)
Century 21 People's Choice Realty Inc.
4 - 5475 Lakeshore Road
Burlington, Ontario
Experience lakeside living at 5475 Lakeshore Road, Unit 4 a fully renovated two-story townhouse in Burlington. This three-bedroom, 1.5-bath home with a finished basement blends modern luxury with family-friendly design. Fully rewired with a brand-new panel, the home features brand-new oak floors, oak stairs, doors, trim, pot lights, and fixtures throughout. The stunning white kitchen boasts brand-new cabinets, quartz countertops that flow into the backsplash, and all new appliances, while the main-floor powder room and upstairs bath are completely new with modern finishes and luxe details. Nestled at the back of the complex, the unit offers quiet privacy and direct access from your two underground parking spots right at your basement door. Beyond the underground, the complex is car-free, featuring safe pathways, a playground, a newly renovated party room, and a sparkling outdoor pool perfect for kids and community living. Lakeside views, high-end finishes, and thoughtful design make this move-in-ready townhouse an exceptional opportunity in Burlington's sought-after waterfront area. (id:24801)
Royal LePage Burloak Real Estate Services
1002 - 2269 Lake Shore Boulevard W
Toronto, Ontario
Marina Del Rey, amazing waterfront resort style living. Spacious, beautifully renovated unit, with large windows in the living room offering City and Lake views. 2 Bedrooms, 2 washrooms over 1200 Sq Ft. Building features 34th floor rooftop lounge and billiards, with wrap around terrace great for watching boat or air shows and fireworks. Take advantage of waterfront trail, parks, marinas, and Marina Del Rey recreation centre with indoor pool, squash and tennis courts, gym, exercise room and huge party room with deck overlooking the lake. All utilities included. (id:24801)
Westview Realty Inc.
416 Duncan Lane
Milton, Ontario
Experience a truly sun-drenched, approximately 1,608 sq ft. beautiful and spacious freehold townhouse boasting sleek modern finishes and an abundance of natural light. Features 3 bedrooms, 2.5 baths, and 9-foot ceilings. Upgraded kitchen with quartz countertop and backsplash. SS appliances, Led pot lights. Upgrades include roof (2019), Hardwood and Laminate Flooring (2019), fridge (2023), B/I microwave (2022), electric range (2023), A/C Unit (2021). Extras include rare 3-car parking (2-car driveway with no sidewalk + garage), ample visitors parking for 10+ vehicles. Close proximity to all amenities, including Downtown Milton (5 mins drive), Milton District Hospital (4 mins drive), Wilfrid Laurier University (7 mins drive), and various shopping centers. Steps to schools and major highways 401, 407, and Hwy 413 construction. (id:24801)
Century 21 Best Sellers Ltd.
1159 Riddell Crescent
Milton, Ontario
Beautiful 3 Beds, 3 Baths Town house with finished basement and 3 Parking spaces. Backs on to a GREEN SPACE. Lovely and peaceful landscaped fully fenced Private backyard is one of the great features of this house. No Houses in the back. Located in the heart of Milton (Thompson and Clark). Steps to Parks, Public Transit and schools. Milton Go is merely 3 Km away. Heartbeat to new Freshco, Metro, Shoppers Drug Mart, and Many New Restaurants. Minutes to Highway 401. Freshly Painted. Entrance from Garage to home. . The basement has a large Rec room and 3 pc bath and storage room. Master Bedroom has walk in closet and semi-ensuite 4 Pc. bath. Front Entrance has a glass enclosed porch. Comes with One Garage and 2 car park extended driveway with NO SIDEWALK. For List of schools and parks, please see the attached schedule. A great Neighborhood for raising your children. The previous tenants stayed for over 8 years. Looking for A++ tenants only. Available Immediately. (id:24801)
RE/MAX Real Estate Centre Inc.
1205 - 90 Park Lawn Road
Toronto, Ontario
Live in true luxury at "South Beach Condos", one of Toronto's most luxurious condos with beautiful "5 Star" lobby, Indoor/Outdoor pools, Saunas, Professional gym, Basketball court and squash court! One of the best and brightest South facing corner layouts, great lake and parkland views! Total 1278 sq ft of living space with wrap-around terrace. Best value in South Beach Condos - with combination of great lake & park views, bright south corner setting and amazing wrap-around terrace!! Overlooking the lake and Humber Bay waterfront.Immaculate move-in condition with beautiful Laminate-wood flooring and marble tiles in bathrooms. 9 ft high ceilings with floor to ceiling wrap-around windows of the corner layout. Modern open-concept kitchen wth Island and beautiful premium stainless steel appliances. Enjoy the premium closets with high-end sliding doors with organizers and large Primary Bedroom's walk-in closet. Enjoy the luxurious designer marble bathrooms. Best value per sq ft for over 1000 sq ft South corner unit with lake view in South Beach Condos! Walk to nearby Metro grocery, Humber Bay Park and waterfront with restaurants & patios! 15 min drive on Lakeshore Blvd to downtown and to Pearson airport. (id:24801)
Sutton Group Old Mill Realty Inc.
4 Moonstone Court
Brampton, Ontario
**Stunning 4-Bedroom Renovated Home in a Highly Desirable Location with a 2-Bedroom Basement Apartment**Situated Close to Nanaksar Gurudwara**2624 SQFT as Per MPAC**Large Pie-Shaped Lot**6-Car Driveway with No Sidewalk**Over $200,000 Spent on Renovations**Walkout from Breakfast Area to a Private Solarium**Formal Living and Dining Room**Spacious Bedrooms**Modern Kitchen with Stainless Steel Appliances**Roof Replaced in 2019**Air Conditioning Replaced in 2019**Conveniently Located Near Hwy 407, Public Transit, Shopping, Grocery Stores and all Other Amenities** (id:24801)
Century 21 Skylark Real Estate Ltd.
Lower - 5952 Grossbeak Drive
Mississauga, Ontario
This fully renovated 2-bedroom basement apartment features a bright, modern layout with brand-new appliances and private ensuite laundry. Enjoy the convenience of a separate entrance, with all utilities and Wi-Fi included. Perfectly located near major highways, GO Bus routes, parks, and shopping centres, this home offers both comfort and easy access to nearby amenities. Tenant to pay 30% utilities. (id:24801)
Executive Homes Realty Inc.
5135 Mulberry Drive
Burlington, Ontario
This gorgeous 4-bedroom, 4-bathroom home has been completely updated with top of the line upgrades and showcases beautiful, high quality construction from start to finish. Every space has been designed with care, offering a modern yet timeless style that makes the home both inviting and functional. The heart of this home is its beautifully updated kitchen, designed with both style and functionality in mind. Featuring sleek cabinetry, modern finishes, and high-end appliances. The open layout and thoughtful design make it as practical as it is stunning. From the bright, open living areas to the luxurious bedrooms and spa like bathrooms, this property is filled with elegance and comfort. Just minutes from top-rated schools, scenic parks, major highways and a variety of shops and amenities, it provides convenience and lifestyle. This house is a perfect blend of design and craftsmanship, this home is truly move-in ready and built to impress. (id:24801)
RE/MAX Escarpment Realty Inc.
42 Valleyview Road
Brampton, Ontario
Priced to Sell! Amazing home and property! A rarely available renovated bungalow with finished walkout basement that backs onto the Etobicoke Creek and protected conservation lands and forest, offering total privacy, panoramic views, and tranquility year-round. Looking out the back, you will see no neighbours or houses, only nature. Set on a massive 119.9' x 181.97' ravine lot (approx. 0.5 acres), it's truly country living in the city. Over 3,450 sq ft of finished space. The main level features open-concept living with cathedral ceilings, formal dining room, large windows, gleaming hardwood floors, and an updated kitchen including a gas stove with overhead microwave, Bosch dishwasher with breakfast area overlooking nature, plus walkout to a large deck where you can watch deer stroll by and maybe even spot a beaver in the creek. Three spacious bedrooms and a 4-piece bath complete the level.The finished walkout basement includes a large rec room with gas fireplace, second kitchen, two more bedrooms (or den/rec spaces), 3-piece bath, laundry, two walkouts, and separate entry via the garage, ideal for in-law apartment or multigenerational living. Over $400K in permitted additions, renovations, and upgrades: new brick, roof, furnace, A/C, fireplaces, deck, landscaping, kitchen, hardwood floors, and finished basement. Five gas fireplaces. Double driveway (2024) fits 6+ cars. Oversized 2-car garage with quiet chain-less openers and workshop space. BBQ line, central vac, owned hot water tank, front yard sprinkler - irrigation system and lush gardens. Located on a quiet, friendly, one-of-a-kind cul-de-sac with direct access to the Etobicoke Creek Trail, ideal for walking, cycling, and dog lovers and close to schools, groceries, transit, and major roads. Thanks for viewing! (id:24801)
Right At Home Realty
20 Brown Street
Barrie, Ontario
Location Location Location! Well Maintained 2-Story Home, 3 Beds+3 Baths, Situated On A Beautiful Private Lot In One Of The Best Barrie's Neighbourhoods. This Bright & Sunfilled Home Has Been Loved & Cared. New Stove and New Refridgator in the kitchen. Open Concept Liv/Din Area. All 3 Sunny Bedrooms With Large Closets And Windows. Access To The Backyard From The Kitchen. A private green backyard which is Perfect For Family Gathering. Master Bed With Walking Closet. Finished Bsmt with a Bathroom. Location Close To All Amenities. Photos are taken from the previous listing. (id:24801)
RE/MAX Hallmark Realty Ltd.
106 - 100 Dean Avenue
Barrie, Ontario
Welcome to 100 Dean Ave unit#106! This bright and spacious 2 bedroom, 2 full bathroom condo is truly move-in ready, featuring brand new flooring throughout and a freshly painted interior for a clean, modern look. Soaring 9-foot ceilings and large windows create an airy feel and fill the home with natural light. The stylish kitchen boasts stainless steel appliances and ample counter space, flowing seamlessly into the open living and dining area- perfect for both everyday living and entertaining. The primary suite features its own walk-in closet and full ensuite bathroom, while the second spacious bedroom is ideal for guests or family. Enjoy your morning coffee or an evening unwind to your open balcony, complete with window coverings for privacy and comfort. Perfectly located just minutes from shopping malls, Highway 400, the GO Train, and scenic walking trails. This condo offers modern comfort, convenience, and an unbeatable location- all ready for you to move in and enjoy. (id:24801)
Forest Hill Real Estate Inc.
21 Aberfoyle Street
Vaughan, Ontario
Heart Location In Vaughan 3 Storey End Unit Townhouse By Treasure Hill In Patterson Vaughan. 3 Bdrm + Family Room On Ground Floor Can Be Use As 4th Bedroom/Office & Walk Out To Backyard. 9"Ft Smooth Ceiling, Bright & Spacious South Facing. Open Concept Kitchen With Centre Island. S/S Appliance. Tons Of Nature Lights. Mins Drive To Go Station, Hwy 400 & 407, Shopping Centre, Schools, Park, Supermarket, Restaurants & More. (id:24801)
Aimhome Realty Inc.
19 Durango Drive
Richmond Hill, Ontario
On Golden Pond, Breathtaking View, Charming Home On Quiet Street, Steps To Parks, School And Shopping, Great Layout, Very Bright, Open Concept, hardwood floor through out, Finished Walk Out Basement To Interlock Patio, Nice Curb Appeal, Ravine View, Upgraded Renovated Kitchen. Famous School Zone: Richmond Hill High School, St. Theresa High School, Trillium Woods Public School. Aaa Clients Needed, No Pet, Non Smoker. (id:24801)
Aimhome Realty Inc.
278 Green Lane
Markham, Ontario
Welcome to this beautifully appointed 4-bedroom home, ideally located directly across from a scenic park the perfect setting for family living and outdoor enjoyment. With approximately 3,324 sq. ft. of well-designed living space, this residence offers a rare blend of comfort, versatility, and convenience.The main floor features a generous family room, ideal for relaxing or entertaining, as well as a separate den that can easily serve as a fifth bedroom or private home office. A convenient 3-piece washroom on the main level adds flexibility for guests or multi-generational living. At the heart of the home is a spacious eat-in kitchen with a center island, perfect for casual dining, meal prep, and gathering with family and friends. Upstairs, retreat to the expansive primary bedroom featuring a luxurious 6-piece ensuite with a Jacuzzi tub, separate shower, double sinks, and a skylight that fills the space with natural light your own private spa oasis. With four generously sized bedrooms, a thoughtful layout, and a prime location across from a park, this home is the perfect blend of functionality and comfort for modern family living. ** Some photos are Virtually Staged ** (id:24801)
Paul Zammit Real Estate Ltd.
Upperside Real Estate Limited
21 Wintergreen Lane
Adjala-Tosorontio, Ontario
Welcome to 21 Wintergreen Lane, a beautifully designed 3,850 sq. ft. detached luxury residence nestled in the heart of Colgans prestigious and family-friendly community. This executive home offers the perfect blend of sophistication, comfort, and high-end finishes throughout.Step inside to soaring 9-foot ceilings and a bright, open-concept layout adorned with rich hardwood flooring. The heart of the home is the gourmet upgraded kitchen, featuring granite countertops, a huge centre island, top-of-the-line appliances, and custom cabinetryideal for both everyday living and elegant entertaining.Upstairs, youll find four spacious bedrooms, each with access to a private or semi-private bathroom, ensuring comfort and convenience for the entire family. The five luxurious bathrooms are thoughtfully finished with premium fixtures and timeless design. Additional highlights include: Expansive 3-car garage with plenty of storage, Elegant living and dining areas perfect for hosting, High-end craftsmanship and attention to detail throughout, Set on a generous lot in a tranquil neighborhood, this home offers upscale suburban living just minutes from schools, parks, and commuter routes.Dont miss this rare opportunity to own one of Colgans finest homes. (id:24801)
Century 21 People's Choice Realty Inc.
269 Prospect Street
Newmarket, Ontario
Two Independent Rentals floors, Fully Updated W/ New Exterior (Asphalt Driveway, Stucco, Roof/Eavestrough, Fence, Deck & Landscaping). W/ New Interior (Kitchen, Washrooms, Closets, Subfloor & Flooring). The Basement Offers Opportunity For An Income Suite, Having A Separate Entrance W/ Full Kitchen, 3 Piece Bath & Separate Living room & Bedroom. This Impeccable & Timelessly Designed House Boasts A Tasteful Combination Of Delicate Accents That Adds A Touch Of Sophistication. As You Step Inside Your Eyes Are Drawn Upward, Captivated By the Loft-Like Ceilings, Creating A Sense Of Openness That Invites An Abundance Of Natural Light. Customized to Perfection & Crafted W/ High Quality Materials Throughout. The Kitchen Alone Is A Culinary Haven Combining Style & Functionality Where Friends & Family Gather To Share The Joy Of Cooking & Dining. Together, These Features & More Transform This Turn-Key Property Into a Sanctuary Making It An Exceptional Home. (id:24801)
Right At Home Realty
2708 - 950 Portage Parkway
Vaughan, Ontario
Welcome To Transit City 3! Luxurious Two Bedroom Unit With Den And Unobstructed South View! Functional Layout With Den Perfect As An Office And Spacious Master Bedroom With Ensuite. Modern Gallery Kitchen With Built-In Appliances & Quartz Countertop. Amenities Including Gym, Party Room, Concierge & Visitor Parking. Amazing Location: Steps To Ttc Subway And Vaughan Mills, Restaurants, Shopping, And Grocery. Minute To 400/401 & York University. Move In Ready! (id:24801)
Bay Street Group Inc.
514 Keith Avenue
Newmarket, Ontario
PRICED TO SELL!! ($1.7 - $2.1 are 2025 comparable sales) 3,395 sq ft above grade Glenway Estates Property!! Income Potential!! 5-Bedroom, 4 Bathroom. Discover Your Dream Home in Prestigious Glenway Estates. This beautifully maintained 5-bedroom, 4-bath executive residence offers approximately 3,395 sq. ft. of elegant living space, ideal for families, Income Potential.. From the moment you enter, you're greeted by a grand Scarlett O'Hara staircase and elegant hardwood floors throughout. The main floor includes a private office, spacious principal rooms, and a chef-inspired kitchen with granite countertops, stainless steel appliances, and a walkout to a serene backyard with mature landscaping and a brand-new sundeck. Cozy up by the wood-burning fireplace in the inviting family room. Upstairs, the oversized primary suite offers a sitting area, a generous walk-in closet, and a luxurious 5-piece spa-like ensuite. Bonus Income Opportunity! A separate side-entrance 1-bedroom, 1-bath studio suite complete with its own laundry, fridge, and hot plate provides excellent versatility perfect as an in-law or nanny suite or for generating potential rental income. Located close to top-rated schools, parks, shopping, YRT transit, and Highways 400 & 9, this home combines luxury, lifestyle, and investment potential in one of Newmarkets most sought-after neighbourhoods. 2025 Deal of the Century!! (id:24801)
Century 21 Heritage Group Ltd.
17 Mustard Street
Uxbridge, Ontario
Fall under the spell of this storybook 1 bdrm + den home W/ unfinished basement on a 1/3-acre retreat in the sought-after Wagners Lake community of Uxbridge.Deeded lake access is just a 3-minute stroll away.Perfect for a sunset kayak or a quiet morning drifting on the water. Nestled within an estate subdivision of larger homes on a peaceful dead-end street, with no neighbours in front, the home gazes across open farmers fields, offering privacy, safety & the kind of countryside charm where children can run & play freely. Step inside to the open-concept sunken living room, crowned by a vaulted cathedral ceiling & a skylight that captures both daylight & moonlight bathing the space in ever-changing natural magic. A grand picture window frames the living artwork of trees & sky, shifting beautifully with the seasons. The kitchen opens to a front deck for sun-kissed morning coffee, while the cozy den leads to a back deck that overlooks a manicured yard & a gentle stream meandering toward the lake. Perfectly placed near skiing,,golfing,,lake adventures,,the hospital,& on a school bus route, this location weaves outdoor wonder with everyday convenience. Thoughtful updates provide peace of mind: a brand-new septic system(2023) designed for up to 4 bedrooms-ready to support future expansion or even a custom build.And heres a rare touch of magic,..the Allowance for buildings in this area can rise up to 10 metres ,giving you the chance to grow your very own castle higher with an added storey, should your dreams call for it.(subject to town approvals & due diligence).The basement has been waterproofed inside & out(2023),insulation(2024), a new furnace, A/C & heat pump(2024), a new pressure tank(2025),fridge(2024), toilet(2025). The lower level is a blank canvas awaiting your imagination-perhaps a rec room, guest suite, or hobby hideaway. Whether year-round or weekends away, this enchanting retreat blends nature & timeless charm in a setting that feels like a a fairytale. (id:24801)
Royal LePage Signature Realty
1096 Sherman Brock Circle
Newmarket, Ontario
Exquisite 4 bedroom residence, nestled in the coveted Stonehaven neighborhood in Newmarket's Copper Hills Community. Boasting 4 bedrooms, including 2 primary bedrooms with ensuites, this home offers luxury and functionality. Home include an office space area. Open-Concept Family Room With Gas Fireplace. Modern kitchen w/ breakfast island. Landscaped lot. Enjoy wood floors throughout the house! Great location in a family friendly Neighbourhood close to Parks & Sports Fields, & easy Access To Highway 404. Must see! (id:24801)
Keller Williams Portfolio Realty
54 Lake Forest Drive
Richmond Hill, Ontario
Luxury & Bright 2-Bedrooms and 2 full bathrooms Basement Apartment with Private Entrance! 9-feet ceilings, large windows, and a functional open-concept layout. Including 2 driveway parking spaces. Located next to conservation area and Philips Lake, in a quiet, family-friendly neighborhood. Close to Yonge Street, public transit, shopping, restaurants, banks, schools, parks, and scenic trails. Quick access to Highways 404 and 400. (id:24801)
Aimhome Realty Inc.
Ph07 - 950 Portage Parkway
Vaughan, Ontario
*PARKING INCLUDED* A Luxury 2 Bedroom Penthouse Condo Is Available For Rent In Vaughan Close To Hwy 7 And Jane Street. This Penthouse Unit Features A Balcony, Modern Stainless Steel Appliances, A Dishwasher, Ensuite Laundry, Gorgeous Laminate Flooring, And Lovely Finishes. (id:24801)
Century 21 Atria Realty Inc.
374 Browndale Crescent
Richmond Hill, Ontario
Welcome to this fully renovated and beautifully upgraded main floor unit in one of Richmond Hills most desirable neighborhoods! This spacious and sun-filled home offers a bright open-concept living and dining area with pot lights, a stunning modern kitchen with quartz countertops, custom cabinets. Enjoy three generously sized bedrooms, a stylish full bathroom, and a private laundry for your exclusive use. Located steps from Bayview Ave, top-ranked Bayview Secondary School, parks, shopping, transit, and all amenities. Perfect for families or professionals seeking comfort, style, and convenience in a prime location. Basement not included. (id:24801)
Forest Hill Real Estate Inc.
49 Boarhill Drive
Toronto, Ontario
Welcome To 49 Boarhill Dr. A Beautifully Maintained 4-Bedroom, 3-Bathroom Back Split Located In The Highly Desirable Agincourt North Community. Situated On A Large 40ft X 105ft Corner Lot, This Spacious Home Offers A Functional Layout With Separate Living And Family Rooms, Large Windows, complemented by hardwood flooring and ceramic tile throughout. The Main Level Is Bright And Airy, Ideal For Family Living And Entertaining. The Primary Bedroom Features A Walk-Out To A Private Deck Overlooking A Stunning Backyard Oasis, Complete With A 4-Year-New Saltwater Pool, 4-Year-New Composite Decking, Elegant Stonework, And A Fully Fenced Yard With Plenty Of Green Space. Its Perfect For Summer Gatherings And Family Fun. The Finished Basement Has A Separate Entrance, Full Kitchen, And A Fully Equipped Hair Salon-Ideal For Rental Income Or A Home-Based Business. Includes Stainless Steel Kitchen Appliances, Wash/Dryer, And Window Coverings. This home offers approximately 2,500 sq. ft. spread across all four levels, plus a spacious crawl space for additional storage. Private Driveway With Attached Garage Offers Parking For 3 Vehicles. Close To Top-Rated Schools, Parks, Shopping And Public Transit. Minutes To Hwy 401, Hwy 404, Hwy 407, Scarborough Town Centre And All Major Amenities. Family-Friendly Street In A Safe, Convenient Location. Whether You're Looking For A Move-In Ready Family Home, A Space With Rental Potential, Or A Home-Based Business Setup, This Property Truly Has It All. Don't Miss This Rare Opportunity! (id:24801)
RE/MAX Real Estate Centre Inc.
36 Ashall Boulevard
Toronto, Ontario
Rare 1,250 sq ft (on main floor) bungalow in desirable Parkview Hills! Plus an additional 1,234 sq ft in the beautifully finished basement. Spacious, updated home on quiet Ashall Blvd, situated on a generous lot with 50 ft frontage! Hardwood floors throughout. Large living & dining rooms. Contemporary gourmet kitchen with quartz counter. Breakfast area with built-in seating and skylight. Large primary bedroom has double closet and French doors walkout to covered patio. Main floor bath has marble floor, soaker tub, separate shower and 2nd skylight. Lower level has a huge rec room with a gas fireplace, wall of built-in shelves. 3rd bdrm with closet. 4-pc bath. Professionally landscaped front and backyards! 2 patios. Garden shed. Extra-wide private driveway with attached garage. Don't miss this fabulous home in a demand, family friendly neighbourhood! (id:24801)
RE/MAX Ultimate Realty Inc.
91 Twyn Rivers Drive
Pickering, Ontario
Welcome to 91 Twyn Rivers Drive, a Marshal Homes bungalow in one of Pickering's most prestigious enclaves, steps from Rouge National Park. Surrounded by towering trees and Conservation lands, this residence blends natural beauty with urban convenience, just minutes to Toronto, Hwy 401/407, top schools & parks.The 72 ft Frontage, Double Car Garage w/ circular drive that parks 8, and landscaped grounds make a striking first impression. Inside, soaring ceilings and sun-filled spaces create a sense of openness. The spacious kitchen features quartz counters, a large island, built-in pantry, stainless steel appliances, and a bright breakfast area overlooking the backyard. A walkout leads to a private elevated deck and wrought iron fenced yard framed by mature cedars perfect for morning coffee or summer evenings. A formal dining room adds sophistication.The primary retreat offers a bay window, walk-in closet, and spa-like 5-pc ensuite with bidet. Two good sized additional bedrooms, a full bath, and main-floor laundry with garage access complete the level.The fully Insulated floor to ceiling finished basement offers remarkable flexibility: a welcoming in-law suite with large living area, marble-faced gas fireplace, bright above-grade window, kitchen with breakfast area, bedroom plus den, that can be used as a bedroom, massive cold cellar, and ample storage ideal for extended family, guests, or a home office.Thoughtful updates include roof (2018), furnace (2020), A/C with heat recovery (2022), copper plumbing, and central vacuum. With southern exposure, privacy, and a rare Rouge Park location, this home is move-in ready and offers a lifestyle unlike any other. Don't miss this exclusive opportunity at 91 Twyn Rivers Drive where spacious living, convenience, and nature meet. (id:24801)
Sage Real Estate Limited
D-17 - 1663 Nash Road
Clarington, Ontario
Stylish & Income-Generating 2-Bedroom, 2-Bath Loft-Style Condo Townhome! This bright and spacious 2nd-floor end-unit offers exceptional value with a current rental income of $2,700/month perfect for investors or future homeowners. Featuring a sun-filled open-concept layout, large windows, and vaulted ceilings, this home combines modern comfort with unique character. The main floor includes a generous eat-in kitchen, a full bathroom, and a bedroom with a double-door closet. Enjoy floor-to-ceiling windows, skylights, and French doors that open to a charming dining space flooded with natural light. Upstairs, the loft-style primary suite includes a private full bath and en-suite laundry. Located in a secure, gated community with paved walkways, tennis courts, and excellent amenities. Just minutes from Highway 401, with schools, transit, and shopping all within walking distance. (id:24801)
Right At Home Realty
Bsmt - 3 Blairville Road
Toronto, Ontario
Location!! Location!! 1bedroom Unit In High Demand Neighborhood, Entrance from main door. No sharing required with the upstairs area. ensuring a serene living experience. One Parking Space Available On Driveway. Steps To Ttc, Sheppard west subway, Shops, Schools, Shopping, Restaurants. (id:24801)
Homelife Landmark Realty Inc.
2511 - 319 Jarvis Street
Toronto, Ontario
This 1 Bedroom Unit is conveniently located steps from Dundas and Jarvis, PRIME is redefining urban living. Whether you're a banker, tech expert, life-sciences guru or a student with big dreams, the world is at your doorstep when you live at PRIME. Dedicated to creating an elevated living experience, its upscale amenities include a stunning lobby furnished by Versace, a 10,000 sq. ft. indoor and outdoor co-working space and fitness facility. PRIME is elevating condo living downtown.Contemporary and strikingly elegant, PRIME will confidently state its presence in Torontos fast evolving skyline. Rising to 45-storeys with a 3-storey stone and glass podium, it represents the next generation of tower design in the evolution of Jarvis Street. With its distinctive grid pattern thats clad in charcoal coloured metal and accented with gold strips, its fade will make a stunning statement. Finally, PRIMEs East and West faces are articulated in vertical lines, North and South in horizontal bands and this unique design makes it stand out in the skyline in a way thats both timeless and memorable. (id:24801)
RE/MAX Hallmark Ari Zadegan Group Realty
107 - 15 Brunel Court
Toronto, Ontario
Unique 2-Level Townhome Loft With Private Terrace In The Heart Of Toronto's Downtown Core! Open-Concept Kitchen With Stainless Steel Appliances, Laminate Flooring, 9' Ceilings On Main Level, And 18' Floor-To-Ceiling Windows. Steps To Transit, Entertainment District, Groceries, Rogers Centre, And CN Tower. Directly Across From Canoe Landing Community Centre. Well-Managed Building With Fantastic Amenities! (id:24801)
Union Capital Realty
164 - 85 Bristol Road E
Mississauga, Ontario
Spacious 2-Bedroom Condo with Soaring Cathedral Ceilings! Welcome to this beautifully appointed 2-bedroom, 1-bath Condo perfectly situated in the heart of Mississauga. Located on the desirable third floor, this unit features dramatic cathedral ceilings that flood the open-concept living and dining space with natural light, creating an airy and inviting atmosphere. Step out to your private balcony to enjoy peaceful views and fresh air-perfect for morning coffee or evening relaxation. The kitchen boasts a modern layout with a breakfast bar, ample storage, and stainless steel appliances, making it ideal for both entertaining and everyday living. The primary bedroom offers two generous closets and a semi-ensuite bath, while the second bedroom (as per MPAC) is perfect for a home office, nursery, or guest room. With modern finishes, this turn-key home is ready for you to move in and enjoy. Enjoy the perks of low-rise condo living with amenities including outdoor pool, BBQs allowed, playground, bike storage, and visitor parking. With one parking space exclusive in the semi-underground included, this unit is conveniently located steps to grade and high schools, parks, community centre, public transit, the future LRT, and just minutes to Square One, highways 401& 403, and Heartland Town Centre. Whether you're a first-time buyer, downsizer, or investor, this is a great opportunity to own a stylish and functional home in a sought-after community. Don't miss your chance! (id:24801)
Century 21 Millennium Inc.
707 - 18 Harrison Garden Boulevard
Toronto, Ontario
Welcome To Fantastic "The Residence Of Avondale" Luxurious Condo Located In The Heart Of North York. Unobstructed East View, Quiet Neighborhood, Overlooking The Park. Mins To Hwy 401. Steps To Ttc Subway Station & Bus Station, Supermarket, Shopping, Restaurants, Entertainments & Much More! Well Maintained Building With Top Class Amenities,24 Hr Concierge,Indoor Poor, Gym, Etc.Open Concept Design,Master With Nice W/I Closet.One Parking & One Locker Included. (id:24801)
Homelife Landmark Realty Inc.
701 - 10 Shallmar Boulevard
Toronto, Ontario
***ONE MONTH FREE MOVE IN NOW!*** Discover this **large, newly renovated 2-bedroom, 2-bathroom apartment** at **10 Shallmar Blvd**, a gem in a quiet, family-friendly building just off Bathurst. Available **IMMEDIATELY**, this super clean, bright, and spacious unit offers tons of room to live and grow. **ALL utilities included** heat, hydro, water in a **rent-controlled** building for unbeatable value! Enjoy one month FREE (8th month on a 1-year lease). **Why You'll Love It:** - **Freshly Renovated**: New kitchen, appliances (dishwasher, fridge, microwave, stove), hardwood floors, and fresh paint move-in ready! - **Bright & Spacious**: Large windows flood the unit with light, perfect for families or professionals. - **Great Building**: Well-maintained with onsite laundry and optional A/C (ask for details). **Prime Location:** Nestled on a peaceful street near the Beltline Trails green spaces, its steps from TTC (Eglinton West subway), shops, restaurants, parks, schools, and hospitals. Minutes to downtown Toronto's financial district convenience meets calm! Parking available ($200/month). **Move-In Ready:** (id:24801)
City Realty Point
9 Douville Court
Toronto, Ontario
Welcome to 9 Douville Crt! This charming 3-storey freehold townhouse features 3 bedrooms, 2 bathrooms, and a private garage. Nestled on a peaceful cul-de-sac, its just steps away from St Lawrence Market, Gardiner, and the City Centre. The kitchen is a chef's dream, equipped with elegant quartz countertops and stainless steel appliances. Throughout the main living areas, youll find beautiful hand-scraped hardwood flooring. The open-concept design of the second floor effortlessly links the dining room to the living room. This tranquil area is crafted for comfort and warmth, accentuated by a cozy fireplace and bay windows. The main floor can serve as either an office or a bedroom, and it opens directly into your backyard retreat, featuring a brand new deck (2025) that's perfect for enjoying summer in the heart of the city. (id:24801)
Modern Solution Realty Inc.
304 - 835 St. Clair Avenue W
Toronto, Ontario
Spacious 1 bedroom + large den/2 bathroom with parking, locker, balcony & tons of storage in boutique midrise at the meticulously maintained The Nest condominiums. Great sense of community & conveniences, with dedicated streetcar lane (short ride to subway), No Frills grocer, eclectic cafes, restaurants and services at doorstep. Suite features functional layout with modern finishes. 1 bedroom plus spacious den large enough for guest bedroom (currently used for storage and office), 2 full bathrooms, large kitchen featuring built-in appliances, gas stovetop, large island and quartz countertops. Spacious living/dining area walks-out to deep balcony with gas hook-up for BBQ. Spacious laundry closet with storage room plus locker. Enjoy exclusive services typically reserved for larger buildings, including spectacular rooftop lounge with amazing views, seating & BBQ, 24 hour concierge, fully equipped gym, party room, ground floor patio and pet spa. *** Maintenance fees include unlimited Rogers high speed internet. *** (id:24801)
Chestnut Park Real Estate Limited
1012 - 1 Bloor Street E
Toronto, Ontario
Welcome To The Most Iconic Location In Downtown Toronto! Steps From High-Fashion Boutiques & Designer Shops! Direct Access To 2 Subway Lines! 1 Bedroom +Den Tastefully Furnished Condo.European Style Furnishes. Endless Amenities& Stunning Design! Heated Outdoor Pool,Indoor Pool, Spa Facilities With Cold & Hot Plunge Pools, Theraupeutic Sauna, Outdoor Deck, Cabanas & Bbq Area, Largest Condo Gym In The City! (id:24801)
Sutton Group-Admiral Realty Inc.
833 Watson Terrace
Milton, Ontario
Nestled on a serene, tree-lined street in Miltons beloved Beaty neighbourhood, this spacious Mattamy-built Powell model radiates warmth and possibility. With over 1,896 square feet of comfortable living space above ground, this 3-bedroom, 3-bathroom home blends family-friendly design with peaceful surroundings and endless potential.Step into the bright, open-concept main floor where oversized windows flood the space with natural light and invite a refreshing cross breeze. The inviting family room, anchored by a cozy gas fireplace, is the perfect gathering spotwhile the formal living and dining area offers a welcoming space for entertaining. The cheerful eat-in kitchen features warm-toned cabinetry, ample storage, and direct access to a fully fenced backyard that backs onto greenspace with no direct rear neighbours. Its the ideal setting for relaxing evenings or weekend BBQs. Upstairs, find generously sized bedrooms, a handy office nook, upper-level laundry, and a spacious primary suite complete with a walk-in closet and an ensuite that includes a soaker tub and separate showerready to be your personal retreat. With no sidewalk out front and parking for three, plus a charming front porch perfect for morning coffee, this home checks all the boxes. The unfinished basement offers exciting potential to create the space of your dreams.Surrounded by mature trees and fantastic schools, Watson Terrace is just steps from tranquil trails and parks. And for commuters? Youll love the unbeatable access to highways 401 and 407making your morning drive a breeze.Whether you're a growing family or looking to plant roots in a highly sought-after community, this home is brimming with opportunity. Move in and make it yours! (id:24801)
Royal LePage Meadowtowne Realty


