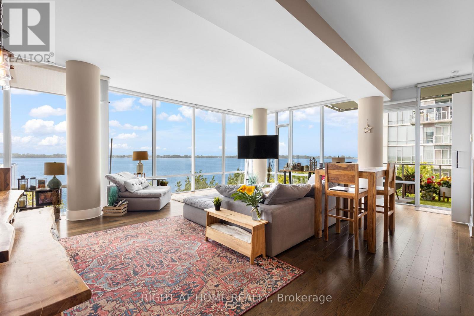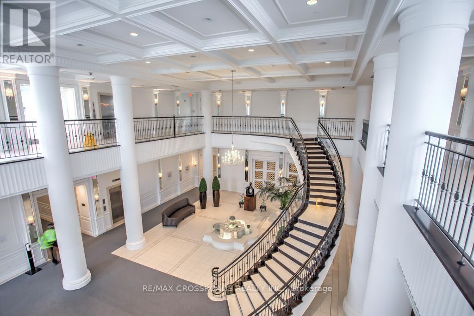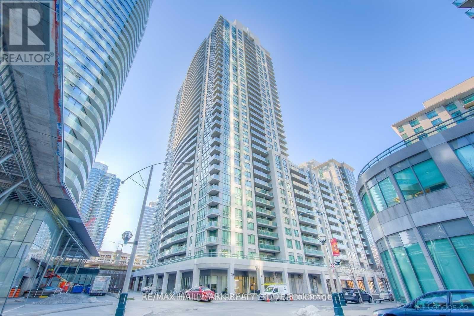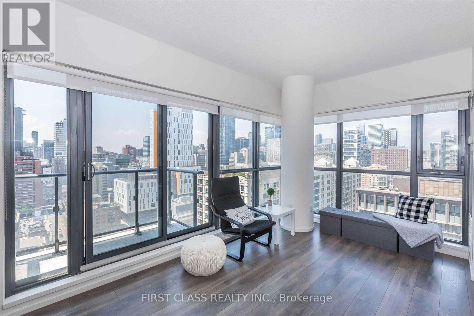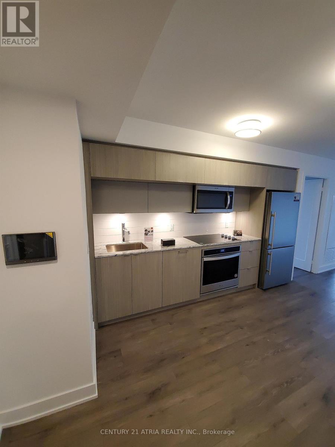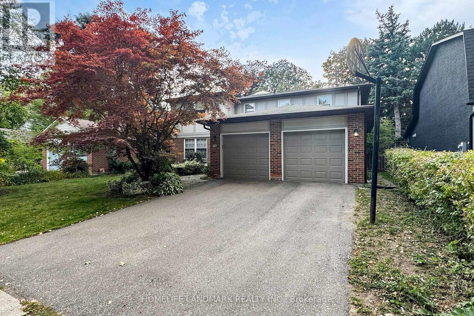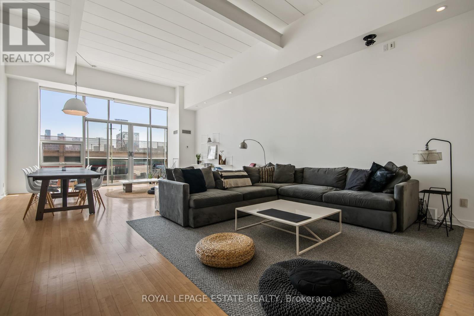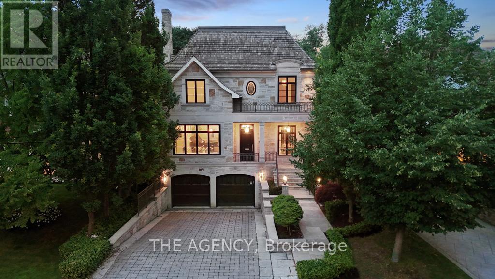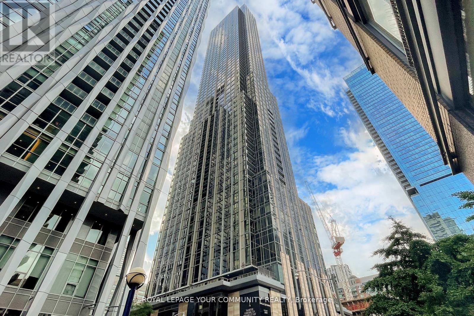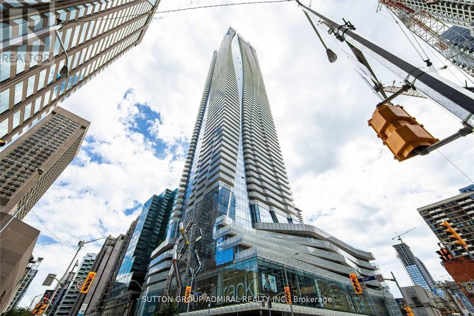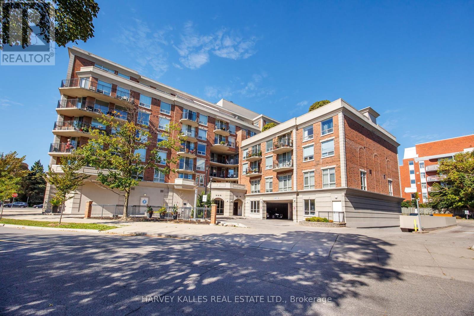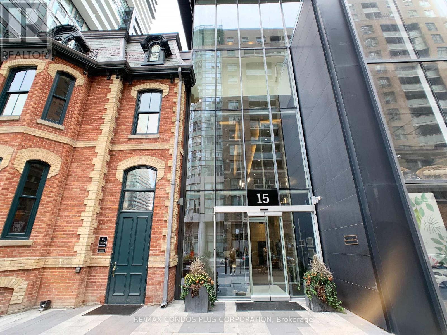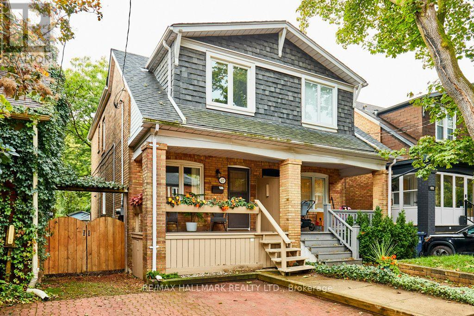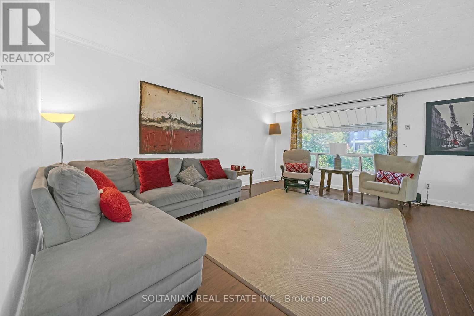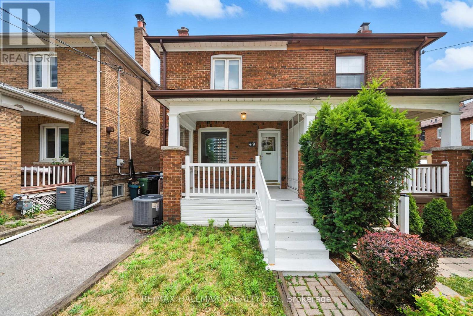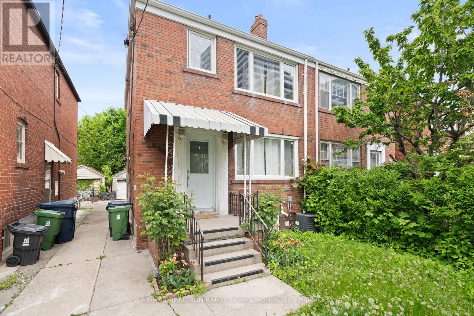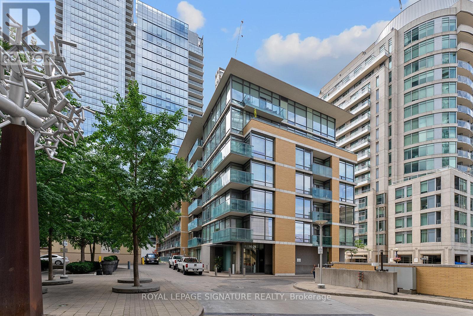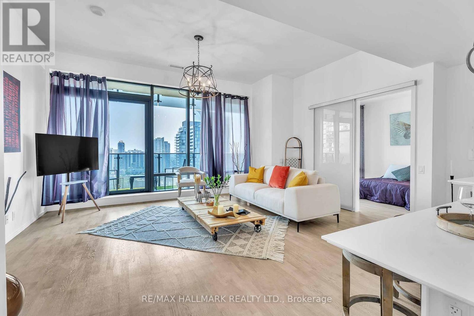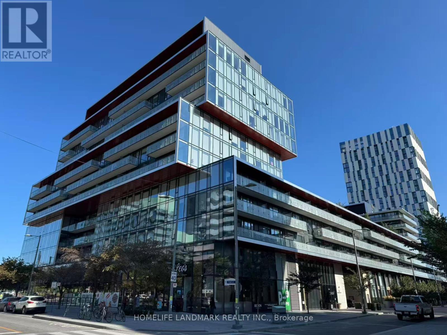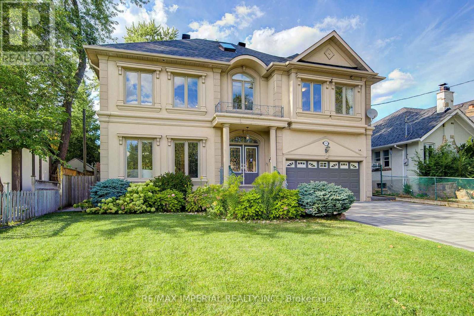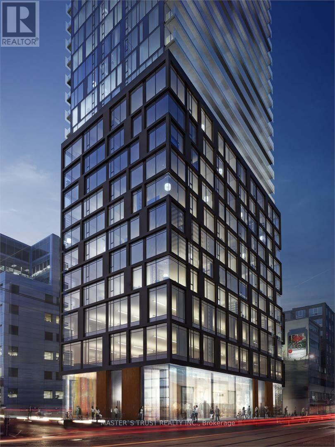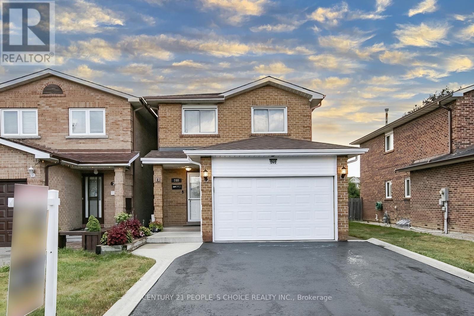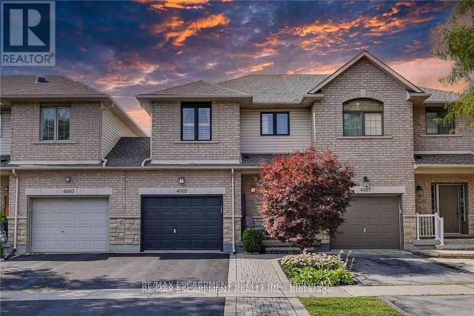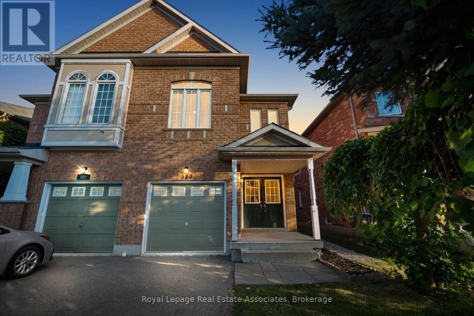413 - 29 Queens Quay
Toronto, Ontario
If you are Looking for a Direct Corner Water Front Unit This is it. This stunning 2-bedroom, 2-bathroom corner unit condo offers breathtaking direct water views, 10-foot ceilings, and two private balconies perfect for enjoying sunrise coffees or sunset cocktails. Step into the expansive open-concept living space, designed for both comfort and sophistication. The gourmet kitchen features high-end Miele appliances, granite countertops, and custom cabinetry ideal for both everyday meals and entertaining. If you are looking for serenity in the mornings, step out onto your choice of 2 large water facing balconies. . This masterfully large corner unit has direct sunlight year round with a south west exposure. Resort-Style Amenities Include: State-of-the-art fitness center Private movie screening room Two swimming pools (one outdoor, one indoor/heated)Secure building with incredibly friendly 24/7 concierge and property management that will go out of their way to help with your living enjoyment. (id:24801)
Right At Home Realty
925 - 25 Greenview Avenue
Toronto, Ontario
This 2 Bed - 2 Full Baths Is One Of The Most Desired 2 Br Suites In Meridian By Tridel At Yonge And Finch! Hardwood Floors Accentuate The Spacious, Open Concept Living/Dining Room And Offer To Right Amount Of Contrast To The Split Bedroom Layout. Sunny East (N/S) Views And A Large Balcony Add To The Appeal Of This Already Highly Sought After Suite. 1 Parking And 1 Locker Is Offered As Well As 5 Star Building Amenities Which Include 24 Hr Concierge, Indoor Pool, Sauna, Whirlpool, Giant Party Room, Billiard Room, Mini Golf, And Much More. Lots Of Restaurants, Shops, Public Transit (Go Buses And Finch Subway), And Leisure Facilities, This Is The Perfect Uptown Location Where Convenience Meets Luxury! (id:24801)
RE/MAX Crossroads Realty Inc.
2008 - 19 Grand Trunk Crescent
Toronto, Ontario
Luxurious Downtown Condo. 9Ft Ceiling With Big Balcony, Short Walk To Union Station, Longos, Rogers Centre, Cn Tower, Air Can Ctr, Convention Centre. Living In The Heart Of The Worlds Class City. . Connection To The Path In Future. Non-Smokers Please. Unit Freshly Painted And Professionaly Cleaned. (id:24801)
RE/MAX Hallmark Realty Ltd.
1909 - 159 Dundas Street E
Toronto, Ontario
Bright And Spacious Premium Corner 1 Bedroom Suite At Luxury Pace Condo !Unobstructed City Views With Floor-To-Ceiling Windows !9' Ceiling, One Of The Best One-Bedroom Unit Layout. Upgraded Open Concept Kitchen. Close To TMU & George Brown College, Yonge-Dundas, Eaton Centre. Street Car Stop In Front Of The Building. (id:24801)
First Class Realty Inc.
617 - 585 Bloor Street E
Toronto, Ontario
*PARKING Included* This Luxury 2 Bedroom And 2 Full Bathroom Condo Suite Offers 839 Square Feet Of Open Living Space. Located On The 6TH Floor, Enjoy Your Views From A Spacious And Private Balcony. This Suite Comes Fully Equipped With Energy Efficient 5-Star Modern Appliances, Integrated Dishwasher, Contemporary Soft Close Cabinetry, Ensuite Laundry. (id:24801)
Century 21 Atria Realty Inc.
147 Mossgrove Trail
Toronto, Ontario
Welcome To This Beautiful Detached Home Located In The Highly Sought-After St. Andrew-Windfields Neighborhood. Nestled On a Generous 55 x 117 Ft South Facing Lot On a Quiet, Family-Friendly Street. Beautiful Landscaped Frontyard. This Home Offers a Bright And Functional Layout Perfect For Growing Families. Welcoming Spiral Staircase With Sunfilled Skylight.The Home Features Well-Proportioned Rooms With Ample Natural Light, Creating a Warm And Inviting Atmosphere. Open Concept Kitchen With Breakfast Area Steps To Serene Backyard Ideal For Outdoor Entertaining Or Peaceful Relaxation.The Living Room, Family Room, And Dining Room Are Well-Defined, Making The Layout Practical And Convenient. Pot Lights Through Out The Main.Basement With Wet Bar, Rough In For Bathroom.Away From Top-Rated Schools, Windfields Middle School York Mills C.I. Mins Drive To Torontos' Best Private School Such As TFS, Crescent School And UCC, Havagal Etc. Closed To Parks, Lot Of Recreational Facilities, As Well As York Mills Plaza, Shops At Don Mills, And Fairview Mall For Convenient Shopping And Dining. Excellent Transit Options And Easy Access To Major Highways Make Commuting Effortless. This Property Combines Comfort, Convenience, And The Prestige Of a Vibrant, Desirable Toronto Neighborhood.An Exceptional Opportunity To Secure a Home In One Of The Citys Most Coveted Areas. (id:24801)
Homelife Landmark Realty Inc.
301 - 160 Baldwin Street
Toronto, Ontario
Welcome to Kensington Market Live/Work Lofts. Suite 301 is a magnificent south facing authentic 2 storey hard loft with unparalleled aesthetic grandeur. Possessing more than 1000 square feet, sprawling 13' + ceilings, dramatic wall to wall windows and Juliette balcony. Features include an open concept kitchen with ample storage, spa-like bath with ensuite laundry, hardwood floors throughout and a generous bedroom mezzanine level that spans entire width of the unit. The space is awash in sunlight, has cityscape views and has been meticulously curated. This genuinely expansive canvas is rarely found and hypnotising upon entry; personal design possibilities are limitless. The size and scale of the space are truly awe inspiring allowing for bold choices and endless configurations. This is a rare opportunity to fully realise your creative vision in a low turnover 7 storey boutique building in the true heart of Kensington market. The neighbourhood is vibrant, alive with a deep rooted sense of community. Every conceivable resource and amenity are steps away; shops, restaurants, TTC, schools, museums. Walk and Bike score of 100, no need to be hassled by driving. Building amenities include a lovely courtyard with picnic area and large party room. This space is dreamy and not to be missed. parking avail to rent in building and monthly permitted parking available at Green P across the street at discounted rate. (id:24801)
Royal LePage Estate Realty
190 Forest Hill Road
Toronto, Ontario
Set on Billionaires Row the prestigious Forest Hill Road this architectural gem by Kirkor Architect rests on an ultra-rare 45 x 190 ft south-facing lot. The façade pairs customized Indiana stone, American brick, and limestone with an upgraded cedar roof, copper eaves, and tin downspouts. **Designed and built to ISO 9001 certification Canadas first of its kind**This 7,500 sq. ft. residence across three levels showcases impeccable craftsmanship, structural integrity, and timeless luxury. Inside, a 39-ft gallery foyer reveals soaring 10-11ft ceilings, wide plank oak floors, and refined crown moldings. Formal living and dining rooms are anchored by a six-foot gas fireplace with marble surround and floor-to-ceiling windows. The custom walnut kitchen is a chefs dream, featuring a 60 Wolf range with grill and griddle, Sub Zero fridge/freezer, two Miele dishwashers, and a marble island. The adjoining breakfast area opens through French doors to the stone terrace and garden side al for seamless indoor-outdoor living. Upstairs, the primary suite boasts a private balcony, large dressing room, and a spa-like six-piece ensuite with heated limestone floors, air jet tub, steam shower with dual rain heads, and heated towel rack. Each additional bedroom offers its own ensuite with luxurious finishes. Custom glass and wrought iron railings accent the floating staircase. The lower level includes radiant heated limestone floors, a full theatre, wet bar, nanny suite, and walkout to a lush backyard oasis with a concrete saltwater pool, waterfall, year-round hot tub, and double cabana with kitchen and lounge. Heated drive, paths, and taps ensure year-round comfort. A true legacy home in the heart of Forest Hill. (id:24801)
The Agency
5802 - 11 Yorkville Avenue
Toronto, Ontario
Welcome to Suite 5802 at 11 Yorkville an iconic address in Toronto's most prestigious neighborhood. This brand-new 2-bedroom, 2-bathroom residence offers an exceptional blend of elegance, comfort, and panoramic views. With soaring ceilings, an open-concept layout, and floor-to-ceiling windows, the space is filled with natural light and showcases breathtaking city's capes from the private balcony. The chef-inspired kitchen is equipped with a full Miele appliance package, wine fridge, custom cabinetry, and sleek counter tops perfect for both everyday living and entertaining. Throughout the suite, upgraded hardwood flooring complements the elegant bathrooms. The primary bedroom features ample closet space and a spa-like ensuite,while the second bedroom provides versatility for guests or a home office. Additional highlights include heated floors in both bathrooms, ensuite laundry, upgraded finishes and exclusive access to a private upper-floor elevator reserved for select residences. Residents enjoy world-class amenities: a grand double-height lobby with 24/7 concierge, a stunning in door/outdoor infinity pool, spa-inspired fitness centre and steam rooms, a tranquil Zengarden, wine-tasting and piano lounges, private theatre, outdoor entertaining spaces with BBQs, and a fully equipped executive business centre. Located in the heart of Yorkville,Toronto's most exclusive neighborhood, your are just steps to luxury shopping, fine dining,the ROM, University of Toronto, boutique galleries, and convenient subway access. With a perfect 100 Walk Score, Suite 5802 offers a truly unparalleled opportunity to experience refined urban living at the very top of Toronto. (id:24801)
Royal LePage Your Community Realty
1012 - 1 Bloor Street E
Toronto, Ontario
Welcome To The Most Iconic Location In Downtown Toronto! 1 Bedroom +Den Tastefully Furnished Condo. Functional Layout One Bedroom. Floor To Ceiling Windows. Comes with Locker. European Style Hign End Finishes. Endless Amenities& Stunning Design! Heated Outdoor Pool,Indoor Pool, Spa Facilities With Cold & Hot Plunge Pools, Theraupeutic Sauna, Outdoor Deck, Cabanas & Bbq Area, Largest Condo Gym In The City! Perfect For Students and Young Professionals! (id:24801)
Sutton Group-Admiral Realty Inc.
302 - 18 Wanless Avenue
Toronto, Ontario
Newly Rennovated! Discover an Exceptional Opportunity in Wanless Park! This spacious 1,133 sq. ft. unit offers an open-concept design with 2 bedrooms plus a den, set in a remarkable building. The kitchen, equipped with built-in appliances and a breakfast bar, seamlessly flows into the bright and airy living/dining area, which opens to a generous balcony boasting a stunning view. The large primary bedroom features walk-in closets and a luxurious ensuite, while the second bedroom also includes an ensuite, along with a separate den/office space. A wonderful place to call home - this one is not to be missed! Literally Steps To Yonge St, Shops, Cafes, Vet Clinics, Parks, Lpci, And Much More!! Fridge, Oven, Cooktop, Washer, Dryer, All Elfs. (id:24801)
Harvey Kalles Real Estate Ltd.
3803 - 15 Grenville Street
Toronto, Ontario
Luxurious Karma Condos Located In Yonge & College. S/W Corner Suite 2 Bed+2 Baths With Panoramic View, 819 Sqft +129 Sqft Balcony, One Locker Included, 9' Ceiling. Top-tier amenities including Guest Suites, Outdoor BBQ Area, a fully equipped Gym, Party room, Billiards, Table Tennis, Theatre room, and Sauna. Great Location, Steps To Subway, U Of T, Toronto Metropolitan University, Financial District, Shopping, Fine Restaurants, Visitor Parking & Public Parking. Tenant Pays Hydro. Available from December 2. (id:24801)
RE/MAX Condos Plus Corporation
437 Davisville Avenue
Toronto, Ontario
Welcome to 437 Davisville Ave, your perfect entryway into Toronto's favourite neighbourhood! Belonging to the highly coveted Maurice Cody catchment, this well cared for home also offers 3 good sized bedrooms, 2 bathrooms, a cozy eat-in kitchen overlooking a lovely, private, lush backyard, a large storage room just off the finished rec room, a serene, green view from the living room, licensed front yard parking and the opportunity to make this house your dream home. Ideally located between Mt Pleasant and Bayview, you are steps to top schools, TTC and all of the shops and conveniences you could hope for in this fabulous midtown location! Oct 2025 home inspection available. Public open houses Sat 11/Sun 12 1:00-4:00. (id:24801)
RE/MAX Hallmark Realty Ltd.
183 Maxome Avenue
Toronto, Ontario
Nestled on one of the most sought-after and quiet streets in the Willowdale area, this property offers an exceptional 65ft x 161.25ft lot wide, deep, and beautifully positioned among luxury homes and backing onto park.The existing home is livable, functional, and full of potential perfect to move in, lease out, or hold as an investment while you finalize your building plans .All permits are in place for a 4,500 sq ft custom residence, saving you months of time and planning. Whether you choose to build your dream home, enjoy it as is, or generate rental income, this property delivers unmatched versatility and value in a highly coveted pocket surrounded by mature trees and upscale estates. Prime street within the exclusive Willowdale enclave. Close to top schools, parks, and vibrant shopping districts. Easy access to major routes while maintaining a peaceful residential charm. Opportunities like this are rare. Build, live, or invest in one of the finest addresses in the area! Bright And Spacious 3-Bedroom Bungalow Sits On A Premium 65 Ft Lot Backing Onto Tranquil Caswell Park. Maintained With Endless Possibilities Live In, Update To Your Taste, Generate Income, Or Build Your Custom Dream Home (building permit was previously approved and issued in 2019 (expired in 2021). Buyer may reapply to construct a custom home of approx. 4,500 sq ft (buyer to verify details with the City).The Main Level Showcases An Open-Concept Living And Dining Area With Expansive Windows Offering Abundant Natural Light, Plus A Family-Sized Kitchen With Cozy Breakfast Nook. The Primary Bedroom Includes A Charming Sunroom With A Walkout To A Private, Tree-Lined Backyard Ideal For Outdoor Enjoyment And Gatherings. The Separate Side Entrance Leads To A Finished Basement Featuring Two Bedrooms & Bathroom. Located In A Desirable, Family-Friendly Community Steps To Parks, Renowned Schools, Transit, Shopping, And Every Amenity. An Excellent Opportunity For Investors, Builders, And End Users Alike! (id:24801)
Soltanian Real Estate Inc.
49 Rawlinson Avenue
Toronto, Ontario
Fantastic opportunity in midtown Toronto! This is your chance to transform this solid home with charming character details into your dream residence in a highly desirable neighbourhood. The finished basement includes a bathroom and a separate entrance, making it easily adaptable for potential rental income. The backyard features ample storage and a patio, perfect for outdoor dining and providing plenty of space for kids and pets to play. Located in the heart of Toronto living, this area offers convenient access to green spaces, transit, restaurants, galleries, and cultural attractions. It also boasts a vibrant community with excellent schools (within the Northern Secondary School district), community centres, libraries, and family-friendly amenities, making it an ideal spot for executive families to settle in and call home (id:24801)
RE/MAX Hallmark Realty Ltd.
918 Eglinton Avenue E
Toronto, Ontario
Absolute Show Stopper In Highly Desirable Leaside!This Gorgeous Home Is Tastefully Renovated&Features A Stunning Deep Lot Of 125 Ft.Spacious & Functional Layout W/Beautiful Wood Floors. Open Concept Living At Its Best. Custom Kitchen W/ Stone Counters And Built-In Stainless Steel Appliances. Generous Rooms W/ Tons Of Natural Light. Separate Entrance Into Renovated Basement W/Large Rec Room & New Bathroom. Close To All Amenities, Shopping And Steps To Eglinton Lrt. Large Backyard Great To Set Up Your Patio Furniture & Bbq. (id:24801)
RE/MAX Realtron Barry Cohen Homes Inc.
209 - 21 Scollard Street
Toronto, Ontario
Welcome to 21 Scollard St, Suite 209, a rare opportunity to own in an exclusive boutique building in the heart of Yorkville. This one bedroom plus den with parking and locker offers a smart, efficient layout with no wasted space, high ceilings, and floor-to-ceiling windows that bring in an abundance of natural light. The spacious den is ideal for a home office. Recently upgraded with engineered hardwood floors throughout, and a new bathroom vanity. The elegant bathroom also features a deep soaker tub, luxury marble flooring and marble surround bathtub. The kitchen is both functional and stylish with premium granite counters, stainless steel appliances, ample cabinet space, and a breakfast bar. A separate dining area makes entertaining easy. Enjoy a quiet, courtyard-facing unit with a generous full-length balcony spanning the entire suite, accessible from both the living area and bedroom. Well-maintained, low-rise building with only 97 units offering a more private lifestyle. Residents enjoy exclusive amenities within the building, and full access to the luxury amenities at 18 Yorkville next door. These combined amenities include exercise rooms, party rooms, sauna, media room, billiards room, rooftop deck, and visitor parking. Recent upgrades include renovated hallway floors, building-wide balcony improvements almost completed, and a soon-to-be-refreshed main lobby, party room and gym. Steps to the best of Yorkvilles dining, shopping, transit, parks, and more (id:24801)
Royal LePage Signature Realty
2611 - 5 St Joseph St Street
Toronto, Ontario
Luxury living in the heart of the Bay Street Corridor. Unit 2611 at 5 St. Joseph Street is the largest one-bedroom layout in the building, rarely offered and highly sought after. This bright and spacious east-facing suite features panoramic skyline views through floor-to-ceiling windows, bathing the space in natural light. Freshly painted and meticulously maintained, it offers approximately 658 sq. ft. of open living with soaring 9-foot ceilings and an optional 1+1 layout conversion for a den, office, or guest room. The sleek modern kitchen is equipped with integrated Miele appliances, a built-in island with extended dining table, engineered hardwood floors, and custom lighting throughout. The bedroom includes a custom closet system and recessed lighting, while the extra-large balcony provides unobstructed east-facing city views. Residents enjoy world-class amenities across the 2nd and 5th floors including a state-of-the-art fitness centre with yoga salon, designer party lounge, home theatre, games room, rooftop garden with BBQ and lounge areas, sauna, visitor parking, 24-hour concierge, and a sky terrace with breathtaking skyline views. Perfectly located just steps from Yorkville, Queens Park, the University of Toronto, Eaton Centre, and two subway lines, this residence offers the ultimate downtown lifestyle surrounded by Torontos finest shops, restaurants, and cafés. (id:24801)
RE/MAX Hallmark Realty Ltd.
N1109 - 35 Rolling Mills Road
Toronto, Ontario
Welcome to this 2-year-new, fully furnished 2+1 bed condo at the downtown waterfront! Ideal layout with a versatile denperfect as a home office or 3rd bedroom. South-facing unit filled with natural light in a quiet, friendly neighborhood. Steps to the historic Distillery District, Queen & King St E, shops, cafes, restaurants & more. Daily essentials nearby incl. supermarket & bank. Easy access to Financial District & major highways. Enjoy top-tier amenities: 24-hr concierge, gym, games/media rooms & stunning rooftop patio with panoramic city views. (id:24801)
Homelife Landmark Realty Inc.
206 Hollywood Avenue
Toronto, Ontario
Prestigious Willowdale East! Elegant Custom-Built Home with Double Garage on a Rare & Spacious 55' South-Facing Lot! Thoughtfully designed layout with 9 ft ceilings (main & basement), 3 skylights, and a grand 18 ft foyer. 2 Kitchens, 2 Laundry Rooms! Bright living & dining room with crown molding and large south/west windows. Over $100K in upgrades and renovations! Cozy family room with fireplace and north/east exposure. Modern kitchen with custom soft-close cabinets, organized storage, and upgraded appliances. 4 + 2 spacious bedrooms: Primary retreat with walk-in closet, spa-like ensuite featuring bathroom skylight, LED anti-fog vanity mirrors & bidet toilet seat. Second bedroom with walk-in closet & stylish renovated ensuite with modern shower. Third & fourth bedrooms share a convenient bath with bidet toilet seats. Finished lower level with separate walk-up entrance, 2 bedrooms, 1 full bath, 1 kitchen, 1 additional laundry & recreation room with fireplace, ideal for in-law suite or rental potential. Professionally landscaped front & backyard with interlocking, mature trees & sprinkler system. Steps to Hollywood PS, Bayview MS & Earl Haig SS. Walking distance to subway, North York Centre, Bayview Village, restaurants, shops, community centres & hospitals. (id:24801)
RE/MAX Imperial Realty Inc.
2511 - 101 Peter Street
Toronto, Ontario
Immaculate 2 Bedroom, 2 Bath Corner Unit On High Floor In The Heart Of King West! 9' Ceiling, Wood Floor Throughout, Floor To Ceiling Windows, Gourmet Kitchen with Stone Countertops, around 772 Sf Interior Space Plus 158 Sf Extra Wide Balcony upgraded with RUNNEN Decking! Steps To Ttc, Subway And Walking Distance To Financial District, Cn Tower Rogers Center, Shopping & Schools. This unit is a must see in person, Pictures don't do the view and space justice. (id:24801)
Master's Trust Realty Inc.
240 Simmons Boulevard
Brampton, Ontario
Freshly Painted Detached ( Link Home ) 4Bedrooms & 3Washrooms Beautiful House * ( 150 feet deep LOT )Finished Basement With 1 Bedroom & 4Pc Bathroom & Kitchen cupboard & countertop without stove ,Kitchen With Lot Of Cupboards, Hardwood Floor In Living & Dining Room , Hardwood Staircase, Spacious , Pool size Backyard With Deck & Hot tub with build in wifi speaker system ( 150 ft deep LOT ) for family Entertainment & Party enjoyment, Backyard Storage Shed , Big Driveway , Close To All Amenities, Transit, Hwy 410, Schools, Trinity Mall, Walking Trails, Golf Course & Parks ** This is a linked property.** (id:24801)
Century 21 People's Choice Realty Inc.
4005 Alexan Crescent
Burlington, Ontario
Welcome to 4005 Alexan Crescent in Burlington's desirable Millcroft community. This freehold 3-bedroom townhome offers a functional layout with a bright open main floor, spacious bedrooms, and a finished basement with family room, den, and powder room. Recent updates include roof (2024), furnace (approx. 5 yrs), AC (2023), French drain in backyard, and newer appliances - fridge (2025), stove (2024), dishwasher (2024), and washer/dryer (2020). Enjoy the convenience of inside entry to a 1.5-car garage, landscaped yard with rear access, and second-floor laundry. Situated close to schools, shopping, golf, parks, highways, and GO transit, this home is move-in ready in one of Burlington's most sought-after neighbourhoods. (id:24801)
RE/MAX Escarpment Realty Inc.
580 Courtney Valley Road
Mississauga, Ontario
Welcome To 580 Courtney Valley Road, A Beautifully Renovated Semi-Detached Home Nestled In One Of Mississaugas Most Convenient And Family-Friendly Neighbourhoods. Offering Over 2000 Sq. Ft. Of Finished Living Space, This 3+1 Bedroom, 3.5-Bathroom Home Seamlessly Combines Comfort, Style, And Modern Functionality. Recently Renovated Throughout In 2025 With Over $75,000 In Upgrades, This Home Features Brand-New Flooring, Fresh Paint, Quartz Countertops, New Appliances, And So Much More. The Main Level Boasts A Formal Dining Room And An Open-Concept Living AreaPerfect For Family Gatherings And Entertaining. The Brand-New Eat-In Kitchen Overlooks The Living Room And Offers A Walkout To The Backyard, Creating A Seamless Indoor-Outdoor Flow. A Convenient 2-Piece Powder Room Completes This Level. Upstairs, The Primary Suite Offers A 4-Piece Ensuite With Soaker Tub, Separate Shower, And Double Closet, While Two Additional Bedrooms, A 4-Piece Main Bath, And A Convenient Upper-Level Laundry Room Provide Practical Comfort. The Fully Finished Basement Adds Even More Living Space With An Additional Bedroom, A Spacious Recreation Room, And A Bonus Room Ideal For An Office Or Extra Sleeping Area. Outside, The Fully Fenced Backyard Features Freshly Laid Sod And Beautifully Maintained GardensPerfect For Relaxation Or Entertaining. Complete With A Single-Car Garage And Parking For Two Additional Cars, This Home Is Ideally Located Near Top Schools, Parks, Shopping, Restaurants, And Major Highways For An Easy Commute. Dont Miss The Opportunity To Own This Move-In Ready Gem In The Heart Of Mississauga! (id:24801)
Royal LePage Real Estate Associates


