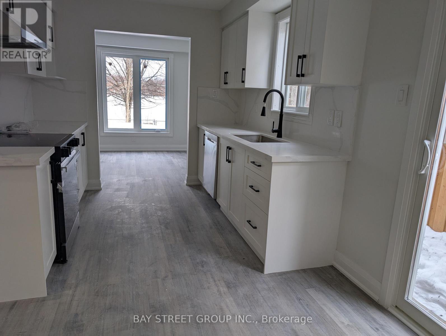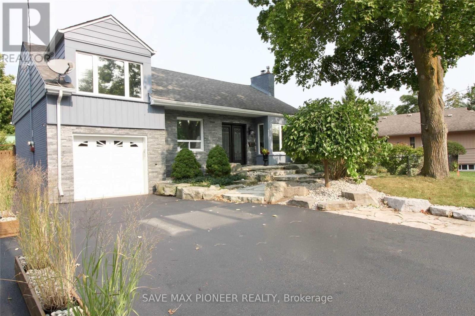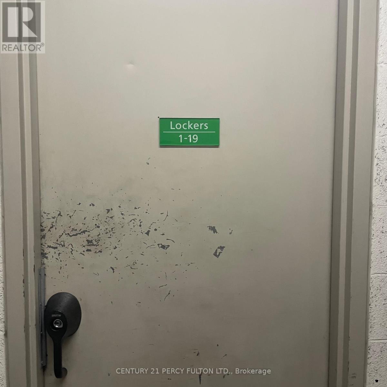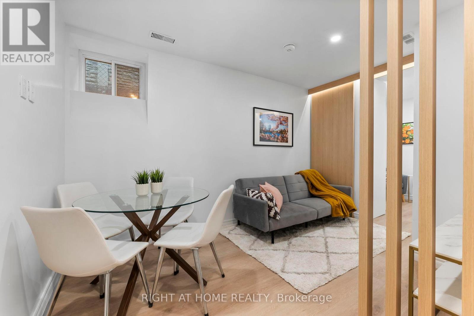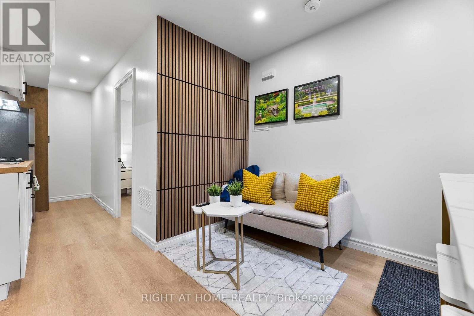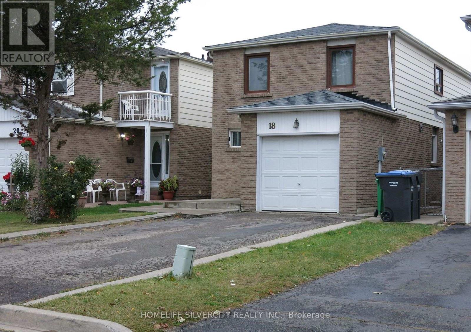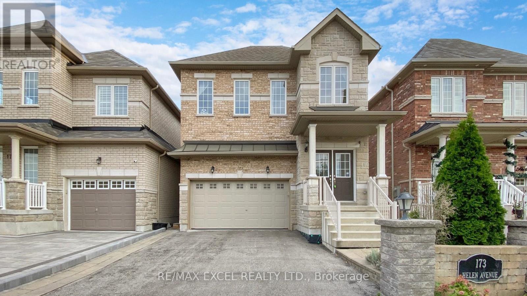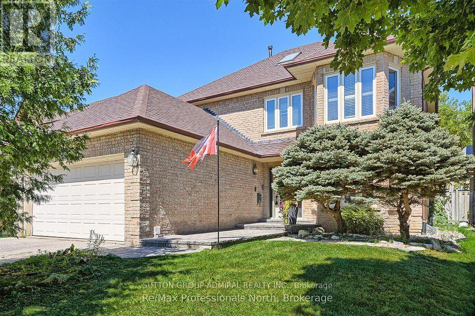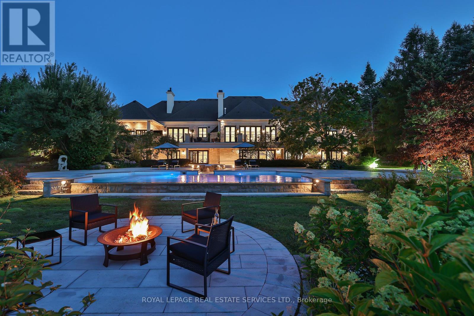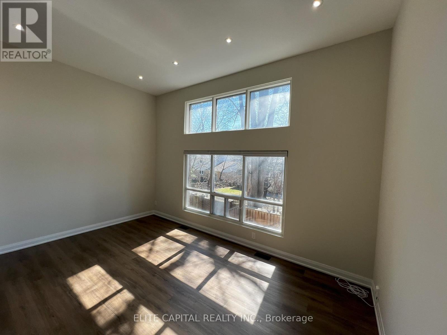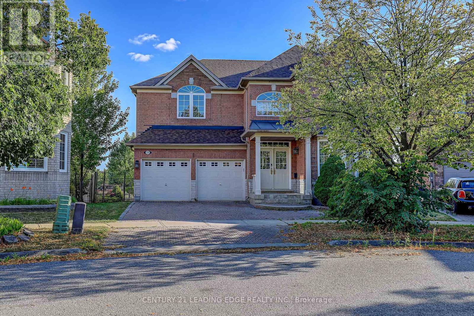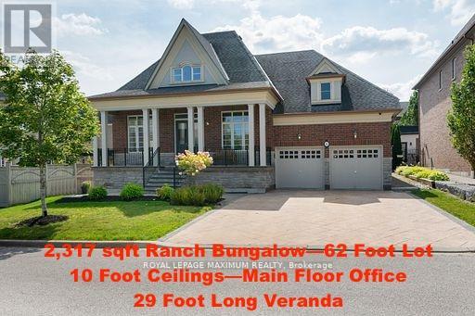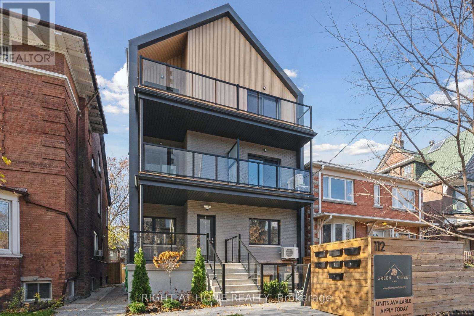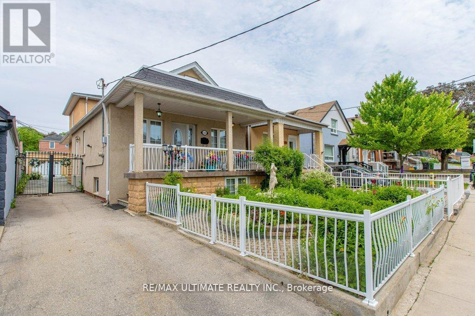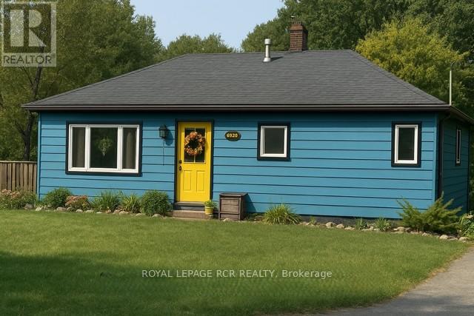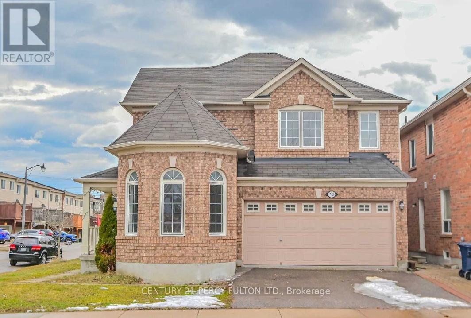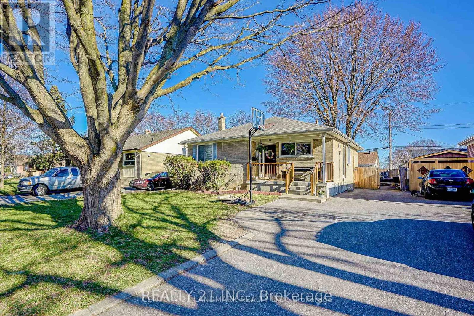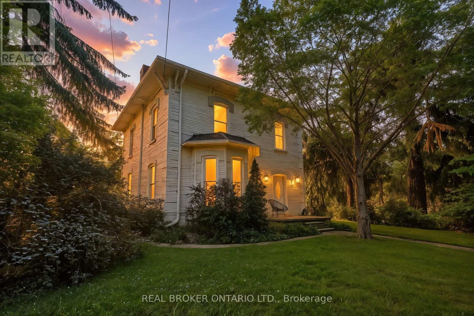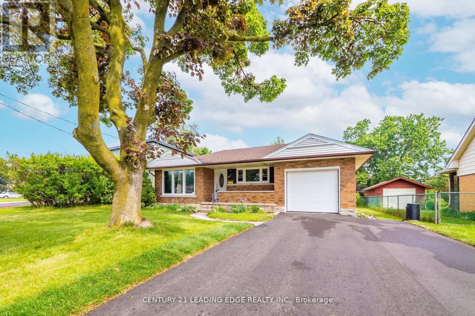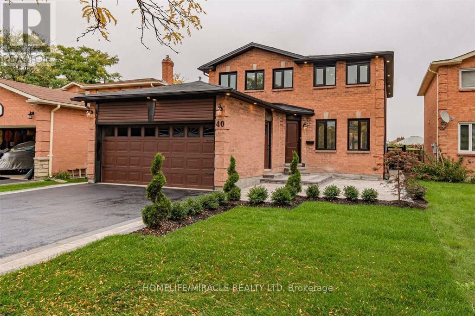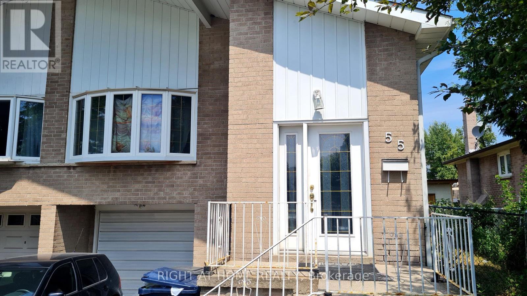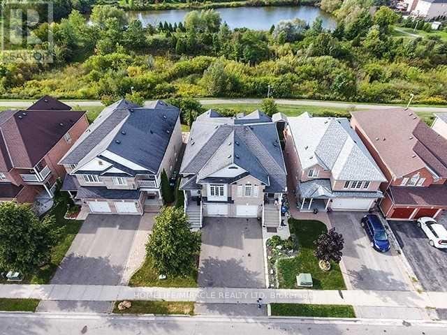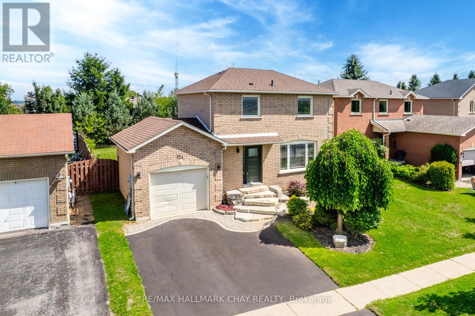44 Lilac Avenue
Markham, Ontario
In Sought-after and safe neighborhood. Within the school zone of the Top High School, St Roberts Catholic High School. Backyard facing a spectacular park; Stainless Steel Appliances, double-door fridge, living space with great view of the park. 4+1Bedrooms/3Washrooms. Basement With Recreation Room. Ample Driveway for 4 cars. Best Schools, Bayview Glen P.S. St Roberts Catholic High School, and Thornlea Secondary School! Close To Restaurant, Community Center. Ready To Move In! $5,000 per month plus utilities (id:24801)
Bay Street Group Inc.
5 Parkview Boulevard
Halton Hills, Ontario
RARE opportunity to be a part of Prestigious Park District Living! Family-Sized Kitchen W/High-End Cabinetry, Granite Counters, Breakfast Bar, Crown Mouldings & Pot Lights. Open Concept Living/Dining W/Fireplace & Walk-Out To Private Deck with a massive backyard to enjoy. Spacious Foyer W/Double Door Entry + 3 full Bathrooms. Steps To Beautiful Parks, Top Schools, Trails & Downtown Georgetown Shops/Cafés. A Perfect Blend Of Lifestyle & Comfort!4 Season Solarium (Heated Floor) W/3Pc Washroom. Bsmt W/1 Bedroom, Kitchen, Rec room & 4Pc Washroom. Shingles, Furnace, A/C Incl: Fridge, Stove, B/I Dishwasher, Washer & Dryer, Elf, Garage Door Opener, Backup Power Generator (as is) (id:24801)
Save Max Pioneer Realty
Locker - 11 Bogert Avenue
Toronto, Ontario
Locker For Sale. Rented Till September. Must Own A Unit In The Building. (id:24801)
Century 21 Percy Fulton Ltd.
Unit B1 - 158 Indian Grove
Toronto, Ontario
8ft Ceiling Luxury Walkout Basement Apartment. Steps away from Keele subway station and High Park, prime location on a quiet, tree-lined street. Close to Go Train and UP express (20 minutes to airport). ***FURNISHED*** professionally designed and custom-built unit with 1 bedroom and 1 bathroom. Includes Smart TV and high-speed Wi-Fi for streaming or work. Fully equipped kitchen with modern essentials. Curated luxury finishes create an elevated living experience. In Suite Washer and Dryer. Free daytime street parking. Overnight parking lot directly across the street. Please contact MGL Property Management at 1-855-438-7711 or indiangrove158@gmail.com to book showings. (id:24801)
Right At Home Realty
Unit B2 - 158 Indian Grove
Toronto, Ontario
8ft Ceiling Luxury Walkout Basement Apartment. Steps away from Keele subway station and High Park, prime location on a quiet, tree-lined street. Close to Go Train and UP express (20 minutes to airport). ***FURNISHED*** professionally designed and custom-built unit with 1 bedroom and 1 bathroom. Includes Smart TV and high-speed Wi-Fi for streaming or work. Fully equipped kitchen with modern essentials. Curated luxury finishes create an elevated living experience. In Suite Washer and Dryer. Free daytime street parking. Overnight parking lot directly across the street. Please contact MGL Property Management at 1-855-438-7711 or indiangrove158@gmail.com to book showings. (id:24801)
Right At Home Realty
Bsmt - 18 Pickard Lane
Brampton, Ontario
Great Location! (Steeles and Mclaughlin). Close to Sheridan college and many other amenities. Great location on a quiet street. Cozy and warm, one-bedroom basement apartment with separate entrance. It comes partially furnished for your comfort. The furnishings include a double size bed, a dresser, a night table, a kitchen table, two chairs, and a comfortable single-seater sofa, creating a welcoming and warm atmosphere. This rental also provides convenient access to shared laundry facilities and it includes 1 parking spot with option of an additional parking spot for an extra $100 monthly fee. Situated in a prime location, you'll find easy access to the highway, nearby grocery stores, Sheridan College, Shoppers World, Nofrills and close to a variety of dining options. Furniture includes: a double size bed, a dresser, a night table, a practical kitchen table, two chairs, a microwave and a comfortable single-seater sofa (id:24801)
Homelife Silvercity Realty Inc.
173 Helen Avenue
Markham, Ontario
Rarely Found Detached House In The Prestigious South Unionville Neighbourhood! Less Than 10 Years Old Close To 3100 Sqft With Recently Professionally Finished Basement. Unprecendented All Walk-In Closet In All Bedrooms (Yes! Including the Linen Closet) Featuring The HUGE One In Master That Fits/Showcases All Your Fashion Collections Like A Celebrity! Superb Layout That Takes Every Inch Into Consideration Allowing 5 Large Decent Size Bedrooms With Office/Den & Basement Bedroom Which Provides More Functionality For Special Necessities! All Custom Designed Washrooms With Quartz Countertops ;Gourmet Kitchen With XL Quartz Island And Wine Display/Pantry; Napoleon Two Way See Through Fireplace; Wainscotting & Crown Moulding And Jacuzzi In Master Ensuite Are All Representation Of Elegant Lifestyle! Basement Features Impressive Full Gym Room, Theather & Great Room With Wet Bar To Keep Your Dreamed Work&Life Balanced. The House Is Equiped With Dual Climate Control/200 Amp Power Supply And Close Circuit Security System Sorrouding The Exterior! Superb Location With Just Steps To T&T SuperMarket/Longham Square & Proximity To The Great Unionville Station/Cineplex/York U/Panam Centre/Markville Mall/Unionville Main Street/Pacific Mall/New Kennedy Square... Countless Greenspaces Even With A Pond Sorrounded By Trees And Plants Within Just Waking Distance. Not To Mention The Great Elementary (Unionville Meadows P.S) And High School (Markville S.S) Zones... This House Has Everything You Need And Dream Of!!! (id:24801)
RE/MAX Excel Realty Ltd.
8 Elmsley Drive
Richmond Hill, Ontario
Prestigious Bayview/16th Observatory District!Meticulously maintained 4+2 bed, 4 bath home in one of Richmond Hill's most sought-after neighborhoods. Steps to top-ranked Bayview SS, parks & multi-million $ homes. Features soaring ceilings, Italian granite & hardwood floors, sun-filled family room w/ wood-burning fireplace, and upgraded kitchen w/ MDF cabinetry & countertops. Generous size bedrooms and very large master bedroom with sitting area to relax at the end of the day,Step out to your private backyard oasis featuring cherry and berry trees along the fence line.There's ample room for gardening, entertaining, or simply relaxing in your own peaceful retreat.Fully finished in-law suite w/ 2 bedrooms, kitchen & Bathroom, Perfect for extended family or seasonal guests. It also holds potential for future rental income.This home has been meticulously maintained with no expense spared. If you've been searching for the perfect blend of luxury, function, and location, your search ends here. (id:24801)
Sutton Group-Admiral Realty Inc.
16 Eversley Hall
King, Ontario
Welcome To Luxury Lifestyle Living At 16 Eversley Hall Fairfield Estates, Set On 2.2 Acres In The Prestigious Enclave Of Fairfield Estates, this Well Designed Raised Bunglalow Offers 10,000 Sq Ft Of Living Space. This Rare Offering Blends Timeless Architecture, European Craftsmanship, And Modern Luxury. From The Moment You Arrive, The Grand Mahogany Entrance And Stately Façade Hint At The Level Of Detail Within. Inside, Soaring 15 Ceilings Create A Sense Of Drama, Enhanced By A Custom One-piece Wrought Iron Staircase, Heated Marble, And Oak Herringbone Floors. Every Space Has Been Designed To Impress. The Chefs Kitchen Is A Showcase Of Elegance And Function, Featuring Taj Mahal Quartzite Counters, A La Cornue Range, Sub-zero And Miele Appliances, A Full Walk-in Pantry, And An Integrated Bar Perfect For Entertaining. The Residence Includes 4 Bedrooms And 8 Bathrooms, All With Spa-quality Finishes Such As Steam Showers, Heated Floors, And Bespoke Millwork. The Lower Level Extends The Living Experience With A Gym, Nanny Suite, State-of-the-art Theatre And Hockey Room, And A Designer Bar That Anchors The Ultimate Space For Gatherings. Outdoor Living Is Redefined With A 5,000 Sq. Ft. Stone Patios Overlooking A Gibsan Infinity Pool With Spa. A Lynx Outdoor Kitchen, 5 Fireplaces, And Snow-melt Systems Ensure Year-round Enjoyment, While Manicured Landscaping Provides Privacy And Beauty In Every Season. For The Automobile Enthusiast, The Radiant-heated Garage Includes Ev Rough-in And Advanced Systems, Supported By A 400-amp Backup Transfer For Complete Peace Of Mind. Every Element Of This Estate Has Been Carefully Curated To Deliver An Unparalleled Lifestyle Of Design, Technology, And Comfort. A True Masterpiece, 16 Eversley Hall Is Not Simply A Home, But A Statement Of Prestige And Refined Living In One Of The Regions Most Exclusive Communities. (id:24801)
Royal LePage Real Estate Services Ltd.
15 Jenny Wren Way
Toronto, Ontario
Recently renovated townhome with top quality finishes, hardwood floor & pot lights thru out. New bathrooms, modern family size kitchen w/stainless steel appliances. Large bright & spacious end unit with finished W/O basement to private backyard. Family room can be used as additional bedroom. Master bedroom with 3 pc ensuite, living room with open high ceiling. Convenient location, minutes to Hwy 404, close to all amenities, steps to 24hr TTC, shopping plaza, restaurants & supermarket. Great school zone. (id:24801)
Elite Capital Realty Inc.
37 Wiltshire Drive
Markham, Ontario
Stunning exquisite 4-bedroom, 5-bathroom home In the Prestigious Berczy Community! Magnificent Ravine House Back on the Park On Quiet Street! Huge Irregular Size Lot!! Bright and Spacious open-concept layout with direct garage access. The gourmet kitchen features granite countertop and a large Island, Large Eat In Kitchen Area w/walk out to Large Deck. Large Skylight shining to 2 Story Open Metal Picket Stairs* Separate Formal Living and Dining with Hardwood Floor* Dining room* * Spacious Family room w/Gas Fireplace for a warm Winter and Hardwood Floors* Main Floor Sunken Laundry w/sink and door to Garage* 2nd Floor has huge master Ensuite w/double sink* stainless steel appliances, a breakfast area. Main Floor Laundry and Direct Access to Garage. Professional Finished Basement offer a Large Entertaining Room and Story space. TOP Rated Schools Area...Stonebridge PS(8.8), Castlemore Ps(8.7), Pierre Elliott Trudeau Nationally Ranked High School(8.9), All St. Catholic ES(8.2), St. Augustine(9.2)* Compare now in this area and do not miss this lovely move in bright & spacious Home. (id:24801)
Century 21 Leading Edge Realty Inc.
4 Blue Beech Trail
King, Ontario
// Spectacular special Nobleton Rosehaven built ranch-style bungalow // No stairs inside the main house, making it the perfect bungalow // Approx 2317 sq feet all on one floor, no loft & no stairs // Situated on a premium extra wide 62.65 foot frontage lot // Huge front covered porch veranda almost 30 feet long // Patterned concrete driveway w/no side walk fits 4 cars//Stone walk ways + patios // Double door front entrance & welcomes you to an open to above entrance 19 feet high // Large spacious main floor den with 11 foot ceiling situated at front of house (potential 4th bedroom?)//Open concept living room and dining room (10 & 11 foot ceiling)//Open concept kitchen + Family room, kitchen has a custom granite counter with breakfast bar, extended uppers, walkout to deck/yard, pot lights // Open concept family room w/gas fireplace & pot lights // Bedrooms are private, down the hall // Primary bedroom has large 5 piece ensuite with his & hers sinks a walk in closet // 2nd and 3rd bedroom have 10 foot ceilings, shared semi-ensuite // Smooth ceilings thru-out, 10,11, & 19 foot ceilings, 8 foot archways & doorways, 3 hinges per door // Main floor laundry w/door to garage & closet // Enormous almost 30 foot cold room //200 amp service // some basement windows framed for egress windows // roughed in bath in basement // (id:24801)
Royal LePage Maximum Realty
51 Tasker Crescent
Ajax, Ontario
Gorgeous Large and Bright Recently Tastefully Upgraded Freehold Executive Townhome In Family Oriented Established Much Desirable Neighbourhood! Nestled On A Quiet Crescent With No Through Traffic, It Is A Perfect Setting For Kids To Play Safely. Great Full Of Sun and Air Practical Layout! Large Living - Dining Room With Extra Cabinet and Bar For Serving, Bright and Spacious Family Room With Large Windows and California Shutters! Family Size Modern Upgraded Kitchen With Newer Stainless Steel Appliances, Quartz Countertop, Ceramic Backsplash and Breakfast Area With Walk-Out To Patio and Large Landscaped Private Fenced Backyard! 4 Large Bedrooms, All With Closet-Organizers, With Rare 2 Upgraded Full Bathrooms On The 2nd Level (the 2nd bedroom has a rare walk-out balcony)! Finished Basement With Large Rec Room With Potlights, Bedroom With 2 Windows and 3 -Pc Upgraded Bathroom With Glass Shower Stall! Hardwood Floor On Main Level and Upgraded Laminate On The 2nd Level! Closet Organizers, Potlights, California Shutters, Video Bell and Smart Panel! New Upgraded Electric Light Fixtures, New Window Coverings, Recently Freshly Professionally Painted! The House Looks Like a Nice Beautiful Gem, Must See! (id:24801)
Royal LePage Terrequity Realty
1 - 112 Walmer Road
Toronto, Ontario
Fully Furnished Brand-New Suite in the Heart of The Annex! This spacious unit features bright rooms, high ceilings, and energy-efficient heating for ultimate comfort. Everything you see in the photos is in the unit! Everything inside is brand new and high-quality, from furniture to appliances, providing a luxurious living experience. High-speed internet is included, with individual temperature control, pot lighting, and in-suite laundry. The unit is fully stocked with all kitchenware and essentials, so you don't need to bring a thing it's all here! Just a 5-minute walk to the subway and steps from Bloor's shops and restaurants. Street parking available. Submetered utilities. Non-smokers only. Experience luxury and convenience right in the city! (id:24801)
Right At Home Realty
110 Aileen Avenue
Toronto, Ontario
Fabulous bungalow featuring a rear second-floor addition, offering a total of over 2,300 square feet of living space (1,569 square feet above ground and 800 square feet below ground). The home was fully renovated and extended in 2008, using high-quality materials and craftsmanship. It boasts a large front veranda and an entrance door with glass panels. The spacious open-concept living and dining area crown molding. Modern kitchen is equipped with stainless steel appliances, glass cabinets, and a ceramic backsplash, along with a large wall-to-wall window that leads out to an interlocking patio.An oak staircase leads to the primary bedroom, which features his and her closets and a four-piece washroom. The professionally finished basement has a separate entrance, a large living room and dining area, a modern kitchen with stainless steel appliances, and an additional bedroom. The property features a private driveway with a double garage, providing a total of six parking spaces. (id:24801)
RE/MAX Ultimate Realty Inc.
8320 Main Street E
Adjala-Tosorontio, Ontario
Calling all first time homebuyers, investors and handymen! This small home is packed with potential and sits on a beautiful 66' x 165' lot. Whether you're looking to downsize, start your next renovation project, or invest in a property with room to grow - this one might be for you! Short drive to Barrie or Alliston - Located in the quaint town of Lisle, this home is ready for your vision. Bring your tools, your plans, and your imagination - the possibilities are endless! (id:24801)
Royal LePage Rcr Realty
48 Cheetah Crescent
Toronto, Ontario
Spacious and beautifully maintained 4+2 bedroom home with a fully finished basement with separate kitchen, perfect for large or extended families, two-family living, or student accommodations! This versatile layout offers generous principal rooms and multiple living areas, providing flexibility for a variety of lifestyles. Whether you're a single family seeking room to grow, two families looking to share space comfortably, or investors targeting student tenants, this home offers incredible potential. Located in a sought-after neighborhood close to schools, parks, transit, and all amenities. Move-in ready with endless possibilities! (id:24801)
Century 21 Percy Fulton Ltd.
13 Billingsgate Crescent
Ajax, Ontario
Beautiful 3-Bedroom Bungalow for Rent in Ajax! Welcome to this spacious main floor bungalow located in a quiet, family-friendly neighborhood of Ajax. This home offers three bright bedrooms, a warm and inviting living and dining area, and a beautiful backyard featuring two decks where you can relax or entertain after a long day. With two private parking spaces. The location is ideal just minutes from Highway 401 and GO Transit for easy commuting, and close to schools, parks, and shopping for all your daily needs. Perfect for families or professionals, this property combines comfort, style, and accessibility in one of Ajax's most desirable areas. Tenants are responsible for 70% of total Utilities, as well as snow removal and lawn care. Available immediately move in and start enjoying your new home today! (id:24801)
Realty 21 Inc.
16 Stover Street S
Norwich, Ontario
Step back in time and discover the timeless elegance of this beautifully maintained135-year-old home. Brimming with character and potential, this spacious 3-bedroom, 2-bathroomresidence offers over a century of charm blended with generous living space. Gleaming original hardwood floors, intricate wood trim, and large, light-filled rooms create an inviting and warm atmosphere throughout. The main floor features a formal dining room perfect for entertaining, a large eat-in kitchen, a cozy den, and the convenience of main floor laundry. Set on an impressive double lot, this property offers ample outdoor space for gardening, recreation, or future possibilities. With just a touch of TLC, this grand home is ready to be restored to it's original splendor. Don't miss your chance to own a piece of local history in the friendly community of Norwich. *Pre-listing inspection was done by Cherry home inspections and is available to any buyer* (id:24801)
Real Broker Ontario Ltd.
427 Krug Street
Kitchener, Ontario
LEGAL DUPLEX!- Two Units-**Attention Multi-Generational Families** Solid Brick Bungalow Situated On a Spacious & Mature 59 Ft Lot. The Main Floor Offers 3 Bedrooms & 1 Bathroom, While The Lower Level Includes 2 Bedrooms & 1 Bathroom. This Property Us Incredibly Versatile. The Basement Apartment Can Be Conveniently Accessed Through The Garage Or The Back Deck. Newly Paved Driveway! Ideal Location .. Less Than 10 Minutes From Downtown And Right On Bus Route. Close to Major Highways, Public Transit, Schools & Amenities. Don't Let this Incredible Chance Pass You by, Schedule Your Showing Today! (id:24801)
Century 21 Leading Edge Realty Inc.
40 Leatherhead Court
Brampton, Ontario
Bright, Clean, and Spacious 2-Bedroom, 1-Bathroom Basement Apartment Available For Lease in a quiet, family-friendly neighbourhood. This well-maintained unit features a separate private entrance with ensuite laundry, offering privacy and convenience. Includes one driveway parking space. Located just minutes from 410, parks, shopping plazas, schools, and public transit. Tenant responsible for 30% of utilities (id:24801)
Homelife/miracle Realty Ltd
Rm D - 55 Littleleaf Drive
Toronto, Ontario
Furnished 1-Bedroom is available in the basement for Rent in Scarborough. The room features a bed, wardrobe, desk and chair. Kitchenette with microwave and hot plate is shared with 2 other male tenants. Laundry on the main floor. Rent includes all utilities: Internet, hydro, heat and water. Street parking is available. Enjoy easy access to nearby schools, libraries, shopping, grocery stores, public transit, and Highway 401. (id:24801)
Right At Home Realty
120 River Rock Crescent
Brampton, Ontario
Welcome to your next dream home backing on beautiful green space and pond!! This stunning semi-detached raised bungalow is nestled in the highly sought-after Fletcher's Meadow community in Brampton. With 3 spacious bedrooms and 2.5 bathrooms, this home is designed for both comfort and style. Step inside to be greeted by soaring high ceilings that create an airy, open feel. The open-concept kitchen is perfect for both everyday living and entertaining, offering plenty of cupboard space and a dedicated dining area on the main floor. The primary bedroom, located on the main level, is a true retreat, featuring a luxurious 5-piece ensuite and a huge walk-in closet. On the lower level, you'll find two generously sized bedrooms, offering privacy and comfort for family or guests. The upper-level living room is incredibly spacious, ideal for family gatherings. A separate side entrance provides easy access to both the main and lower levels, offering convenience and flexibility. Downstairs, the fully finished basement features a cozy family room, perfect for movie nights or hosting guests. This is more than just a home. It's a lifestyle! (id:24801)
Homelife/miracle Realty Ltd
124 Brown Street
Barrie, Ontario
One of a kind opportunity that is truly move-in ready! Fully updated, stunning all brick deatched home on a quiet, tucked away street in Barrie's prestigious Holly neighborhood. Updated roof. Newer windows throughout the entire home. Upgraded kitchen with granite counter tops, maple cabinets, soft close drawers, S/S appliances with gas stove. Oak hardwood flooring, updated bathrooms, upgraded trims, casings and doors. Spacious primary bedroom with a walk in closet with built in shelves. Fully finished basement that can be used as a 3rd bedroom or a rec room/office. Large and private backyard. Central vac. Direct access from the garage into the house. Harvie Park is around the corner, along with the Ardagh Bluffs nature trails with over 17km of trails to explore. Amazing location for GTA commuters, surrounded by the top schools and newest amenities. Do not miss out on this one! (id:24801)
RE/MAX Hallmark Chay Realty


