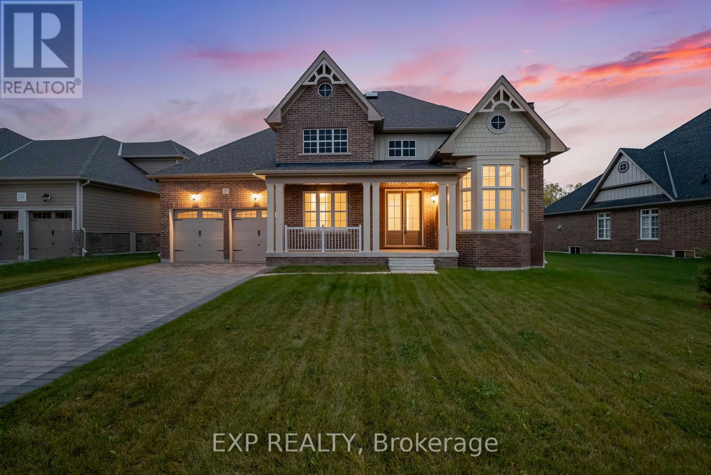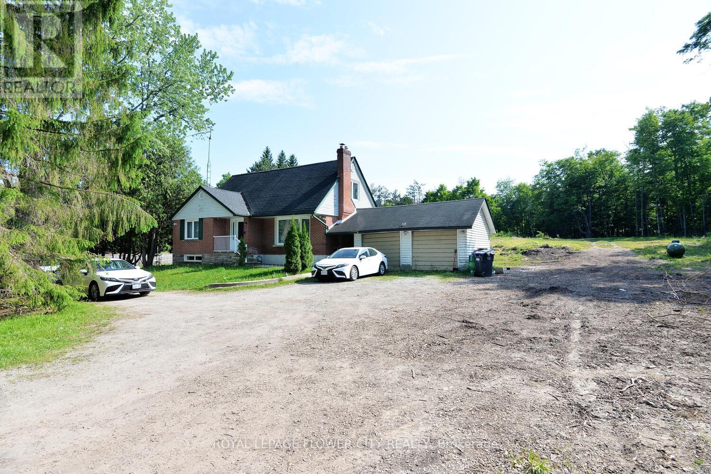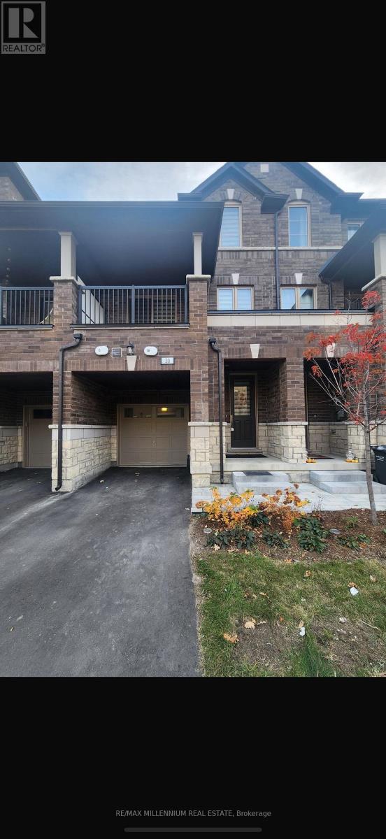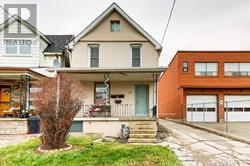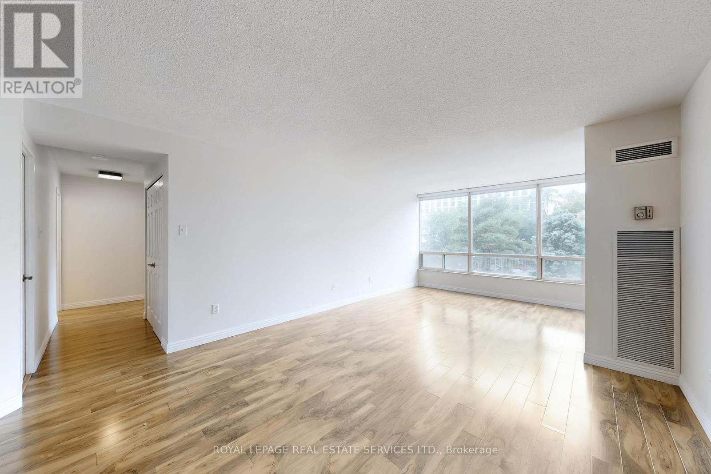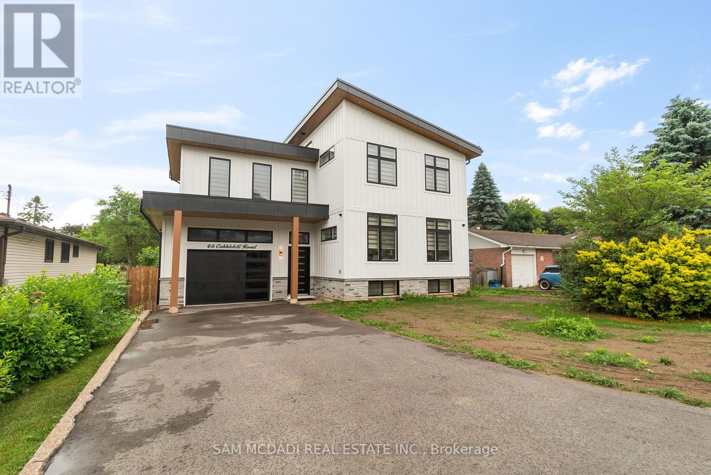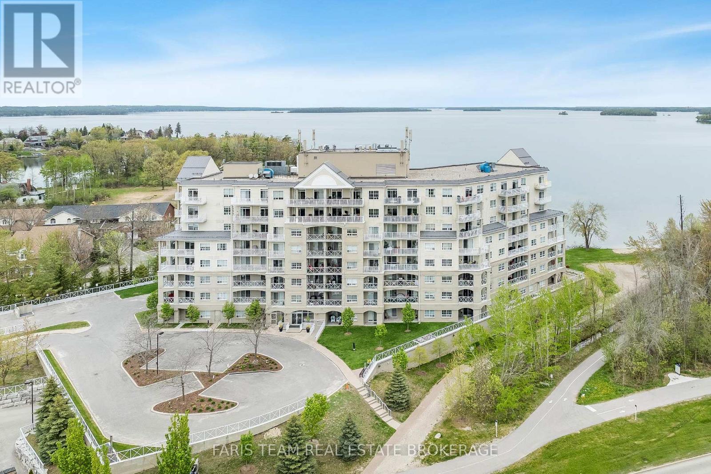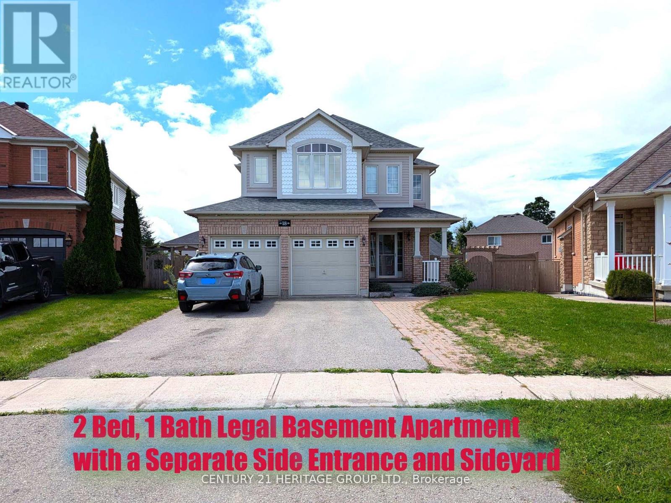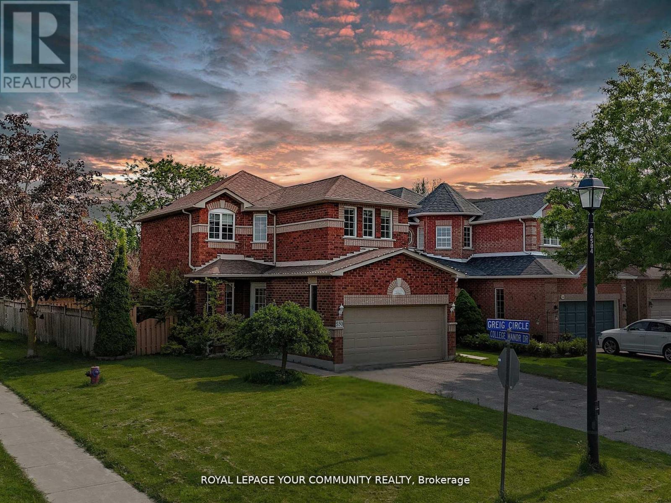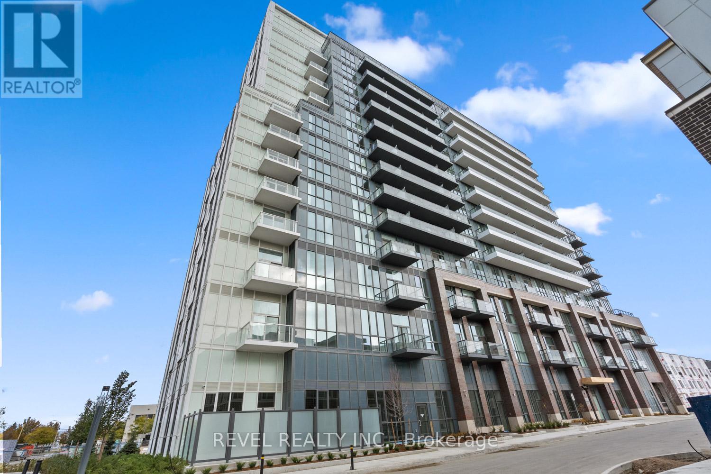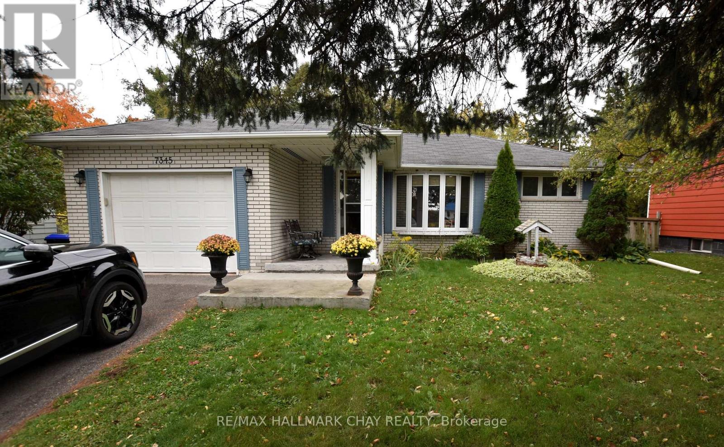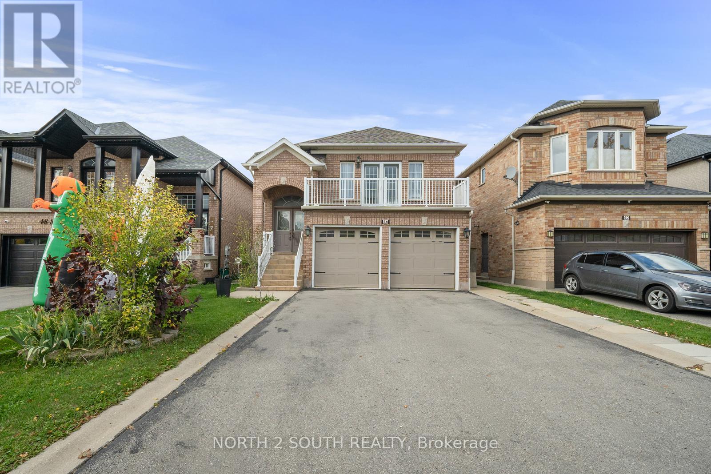27 Gamble Street
Halton Hills, Ontario
27 Gamble Street in Georgetown's Glen Williams enclave is an exceptional custom-built residence offering refined living and thoughtful accessibility. Never occupied and meticulously finished, this home delivers over 5,000 sq ft of above-grade space designed for comfortable daily life and gracious entertaining. The main level features a main-floor primary suite and two additional bedrooms with ensuites. An oversized living room, a formal dining room, and a quiet dedicated office ensure there is space for everyone. The kitchen is bright and spacious, overlooking the private green space behind the home. An in-home elevator simplifies movement between floors and makes this home ideal for multi-generational families. The main-floor layout emphasizes privacy and function without sacrificing style. Upstairs, discover an oversized secondary primary suite complete with two closets, a luxurious five-piece ensuite, and a fireplace that creates a warm retreat. Two more generous bedrooms and a four-piece bath serve family or visitors. High-quality materials, clean architectural lines, and intelligent room flow define the interior throughout. Set on a generous 70 x 165 ft ravine lot, the property offers exceptional privacy and tranquil views, perfect for outdoor entertaining, gardening, or quiet relaxation. Constructed just one year ago, this custom home blends modern systems and finishes with timeless functionality to meet the needs of today's multigenerational families. A rare offering in a coveted neighbourhood, this property is ready to welcome buyers seeking privacy, accessibility, and upscale design. (id:24801)
Exp Realty
15790 Mississauga Road
Caledon, Ontario
Charming and private 4-bedroom, 2-storey detached home in Lower Caledon (Rural Caledon), nestled in a peaceful, low-density neighborhood surrounded by mature trees. Sitting on a generous 1.38-acre fenced lot with a wooded backdrop, legal (duplex) residence but currently used as à single-family home. Features include a bright and spacious sunroom overlooking the forest, an attached 2-car garage, and a large circular driveway offering ample parking and convenient in-and-out access. New Roof, 200-amp service with Tesla charging plug. Just minutes from Belfountain, the Caledon Badlands, and other popular local attractions. A rare opportunity to enjoy country living with modern comforts. (id:24801)
Royal LePage Flower City Realty
30 Vestry Way
Brampton, Ontario
Beautiful main-level unit for lease at $3,500/month incl. utilities (water, hydro & gas within normal use). Bright, spacious layout with modern finishes. Includes 2 parking spaces. Close to schools, parks, shopping & transit. No basement included. No shared common spaces. (id:24801)
RE/MAX Millennium Real Estate
10 Lambton Avenue
Toronto, Ontario
Recently renovated basement apartment In A Prime Location On A Major Bus Route, With The New Eglinton Lrt (Coming Soon) Just A Short Distance Away, As Well As Scarlett Woods Golf Course, Tennis Club, And Parks. Don't Miss Out! (id:24801)
Century 21 Leading Edge Realty Inc.
304 - 1300 Islington Avenue
Toronto, Ontario
This bright and spacious 1,352 sq.ft suite in the highly sought-after Barclay Terrace offers incredible value with two separate (non-tandem) parking spaces included. Enjoy a light-filled living room with a full window sitting/desk area and custom solar privacy blinds, an open-concept kitchen and breakfast area with serene views of trees, tennis courts, and the garden. The large primary bedroom features a walk-through closet leading to a 4-piece ensuite with a separate walk-in shower. You'll also find a pretty guest bath, walk-in storage room, and a well-designed layout with a great flow. Your monthly maintenance fee is all-inclusive-covering heat, hydro, water, cable TV, internet, central air conditioning, building insurance , and access to top-notch amenities. Barclay Terrace residents enjoy a pool, jacuzzi, gym, tennis, squash and racquet courts, party/meeting room, 24-hour concierge, guest parking, and beautifully landscaped gardens and patios. Just a 10-minute walk to Bloor/Islington subway for a quick and easy commute. This is your chance to own in one of Etobicoke's most desirable communities with rare two-car parking! (id:24801)
Royal LePage Real Estate Services Ltd.
46 Cobblehill Road
Halton Hills, Ontario
Modern Luxury Home on Premium Lot with Pool & Walkout Basement. This stunning custom-built home offers over 3,000 sqft of luxurious living on a premium lot with a sparkling in-ground pool and finished walkout basement. This thoughtfully designed residence features modern finishes throughout, ideal for both family living and entertaining. The main floor boasts an open-concept layout with a chefs kitchen equipped with built-in stainless steel appliances, oversized quartz island, and ample cabinetry. Elegant designer lighting, wide-plank flooring, and large windows fill the space with natural light. Enjoy added living space in the sunroom, finished with warm wood tones, recessed lighting, and direct access to the backyard. Upstairs bathrooms are outfitted with floating vanities, wall-mounted toilets, and in-floor heating for ultimate comfort. The finished basement includes a walkout, perfect for multigenerational living or future rental potential. Additional features include: Heated bathroom floors, Custom cabinetry with display uppers, Modern lighting throughout, Attached garage + large driveway with no sidewalk, Oversized windows with designer blinds, Stylish powder room with marble like accents. Outdoor space offers a private backyard oasis with in-ground pool, patio, and room to entertain or relax. Located on a quiet street in a family-friendly neighbourhood close to schools, parks, and amenities. Move-in ready and built to impress this one wont last! (id:24801)
Sam Mcdadi Real Estate Inc.
214 - 354 Atherley Road
Orillia, Ontario
Top 5 Reasons You Will Love This Condo: 1) Immaculate two bedroom condo on the second floor of Panoramic Point, with easy access to downtown Orillia, nearby walking trails, community centres, and parks 2) Panoramic Point offers a variety of leisure and recreational amenities for residents, along with direct access to the beautiful Lake Couchiching 3) Appreciate the benefits of being freshly painted, a spacious open-concept living and dining area, hardwood flooring, granite countertops in the kitchen, and walkouts to two balconies 4) Two generously sized bedrooms, including a primary bedroom with an ensuite for added comfort 5) Additional bathroom and in-suite laundry providing convenience for guests and daily tasks. 980 fin.sq.ft. *Please note some images have been virtually staged to show the potential of the condo. (id:24801)
Faris Team Real Estate Brokerage
18 Tudor Crescent
Barrie, Ontario
This beautifully maintained 4+2 bedroom, 4 bathroom detached home in the prestigious Innis-shore area, offers the perfect blend of comfort, style, and investment potential. All bedrooms feature spacious wardrobes, while the primary suite boasts an oversized wardrobe and a luxurious ensuite with a soaker tub, creating the ultimate retreat. The home also includes a legal basement apartment with separate side entrance, private yard, its own laundry, and newer stainless-steel appliances. This 2021 built basement is great for extended family, as a mortgage helper and in generating excellent rental income. Recent upgrades to the house add incredible value and peace of mind: new roof (2021), new A/C (2021), furnace (2020), and a fully renovated main kitchen with sleek stainless-steel appliances (2022). The home features hardwood floors throughout, a bright and spacious layout, great curb appeal and a huge irregular lot with a large deck perfect for entertaining or family time outdoors. Located close to top-rated schools, parks, transit, shopping, and Barrie's beautiful lakefront, this home truly has it all. Schedule your showing today. This place won't last long! (id:24801)
Century 21 Heritage Group Ltd.
550 Greig Circle
Newmarket, Ontario
This Beautifully Bright Home Offers An Open-concept Living Space Filled With Natural Light, Featuring Oversized Bedrooms And Tasteful Finishes Throughout. The Fully Finished Basement Boasts a Private in-law suite complete with its Own Kitchen, Laundry, and full washroom, ideal for extended family. Nestled in a sought-after Neighbourhood, just Steps from top-ranking schools, scenic parks, and everyday amenities. (id:24801)
Royal LePage Your Community Realty
720 - 60 Honeycrisp Crescent
Vaughan, Ontario
Welcome to the perfect blend of city energy and modern comfort at 60 Honeycrisp Crescent - ideal for those who want style, convenience, and connection all in one place. Inside this bright 2-bedroom suite, an open-concept design brings together the kitchen, dining, and living areas, creating an inviting space to cook, relax, or host friends. The kitchen features sleek stainless steel appliances and a contemporary finish, while the spacious living area opens to a private balcony with southwest-facing views - your daily dose of sunshine. Both bedrooms offer large windows and generous closets, providing flexibility for a guest room, home office, or shared living setup. A modern 4-piece bath and in-suite laundry make daily routines effortless. Your own underground parking spot adds an extra layer of ease - no more circling for parking or braving the elements. Located in the heart of the Vaughan Metropolitan Centre, this home puts everything within reach - the TTC Subway, Viva, YRT, and GO Transit Hub are just steps away. Walk to Costco, IKEA, Cineplex, cafes, gyms, and countless restaurants for a lifestyle that's as vibrant as it is convenient. Whether you're commuting downtown or exploring local hotspots, this is urban living redefined. (id:24801)
Revel Realty Inc.
7345 Yonge Street
Innisfil, Ontario
Charming All Brick Bungalow On Large 60'X200' Lot. Just Walking Distance To Innisfil Rec Centre and Rizzardo Health & Wellness Centre. 2 Bedrooms, 1 Bath. Large Eat In Kitchen area And Living Room. Beautiful Private Lot with 3 Walkouts from Home onto Huge Private Deck at Rear. Garage Access Into Laundry Room And Home. Laminate Flooring, Ceramics And Hardwood Floors Throughout, This is a Carpet Free Home. Gas Heat & Central Air. Includes use of Storage Shed. Oversized Single car garage with storage loft and garage door opener. Great commuter location Just Minutes To Hwy 400 and South Barrie Go Train Station. (id:24801)
RE/MAX Hallmark Chay Realty
46 Silverado Trail
Vaughan, Ontario
Beautifully maintained home in Vaughan's desirable Sonoma Heights / Woodbridge community. This property features 3 spacious bedrooms plus a versatile basement room, ideal for a home office, guest suite or 4th bedroom. With 2 kitchens, it offers excellent flexibility for extended family living or rental/in-law use. Bright and functional living spaces create a comfortable setting for everyday life and entertaining. Located in a family-friendly neighborhood close to parks, top-rated schools, walking trails, shopping, transit, and major highways, this home offers the perfect blend of comfort and convenience. (id:24801)
North 2 South Realty


