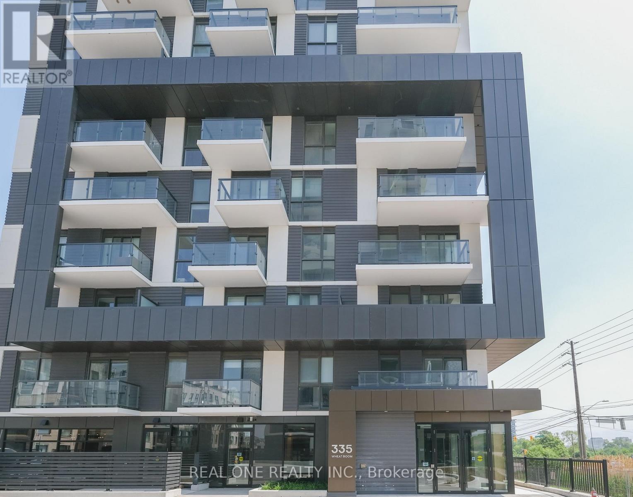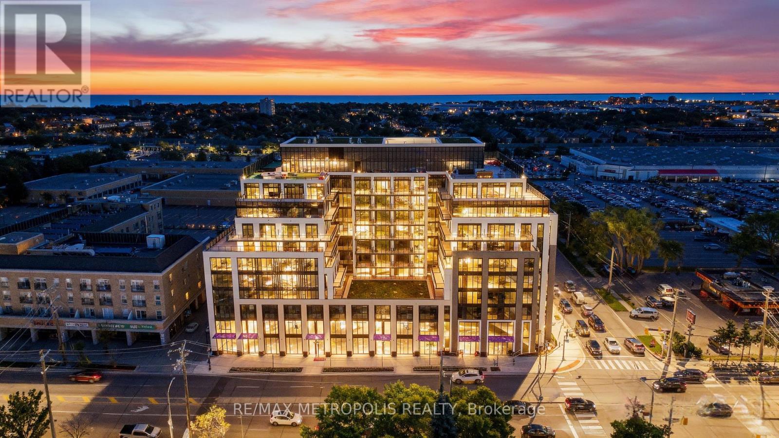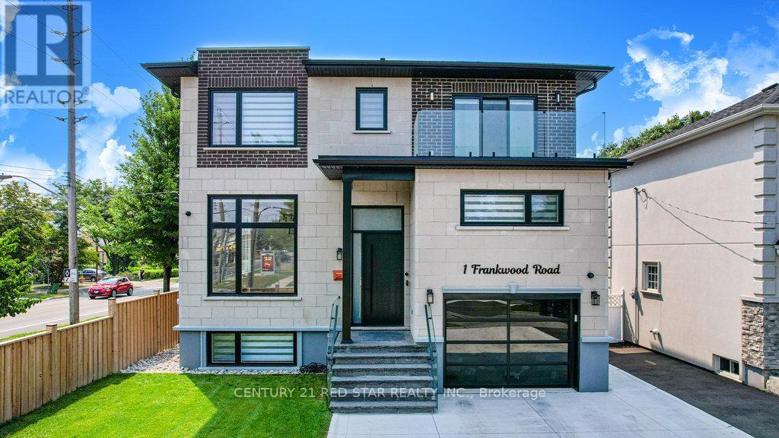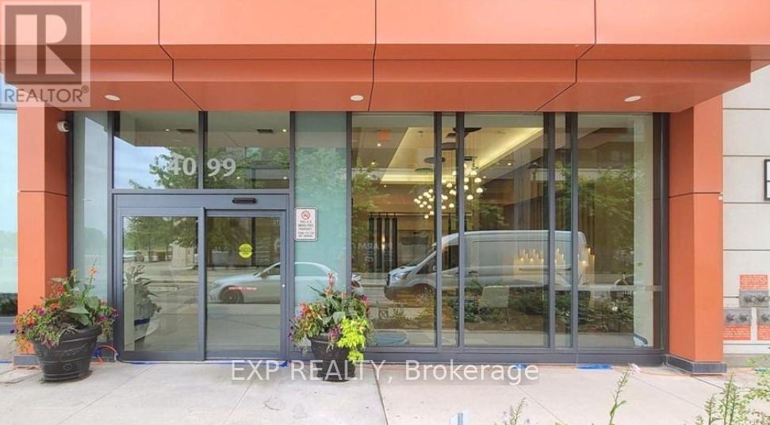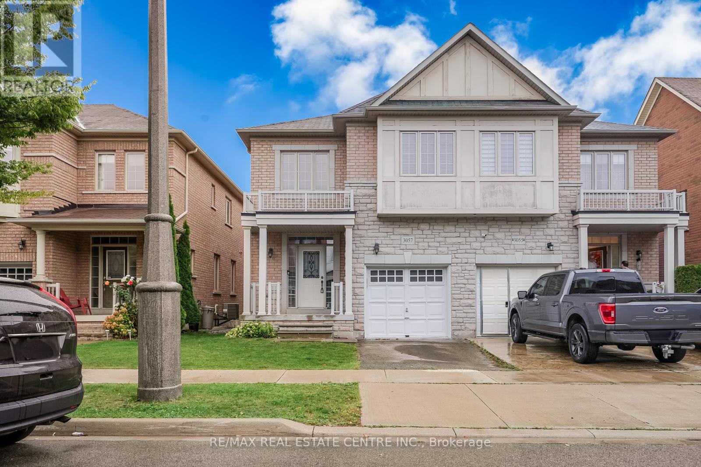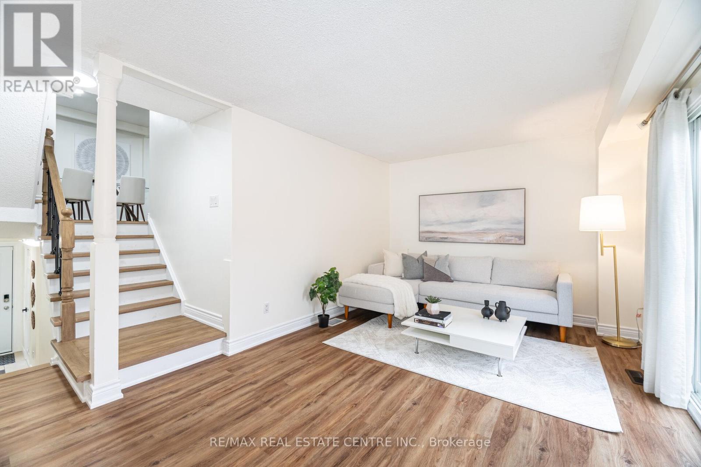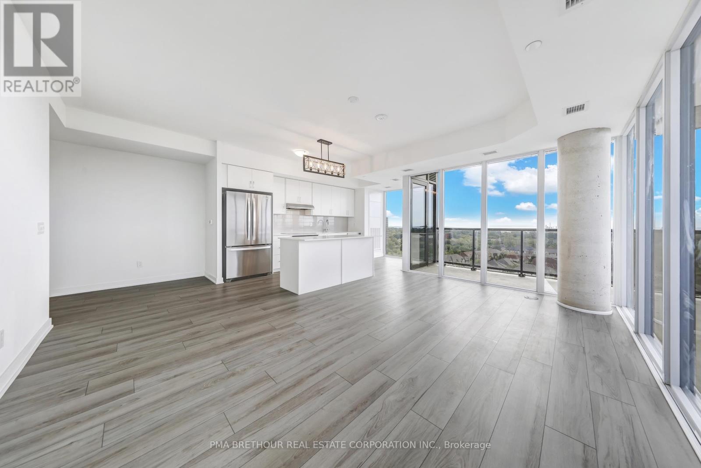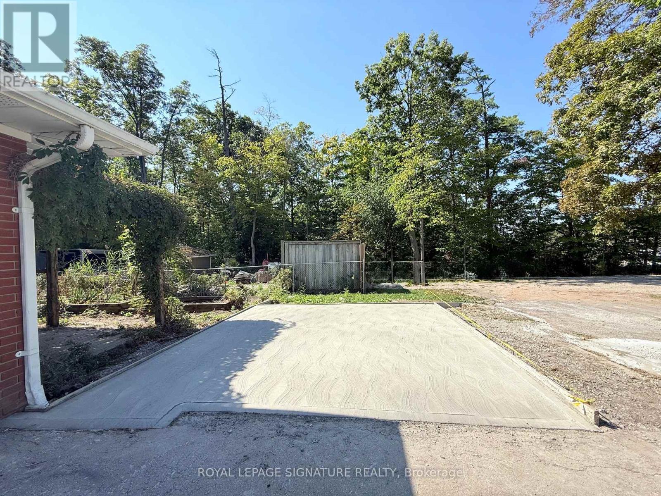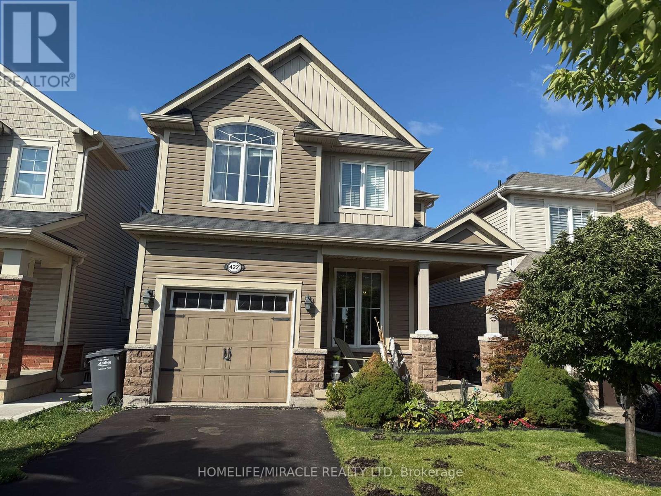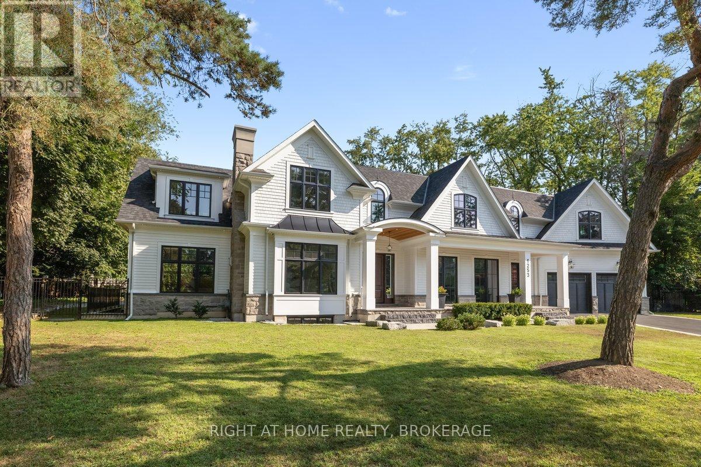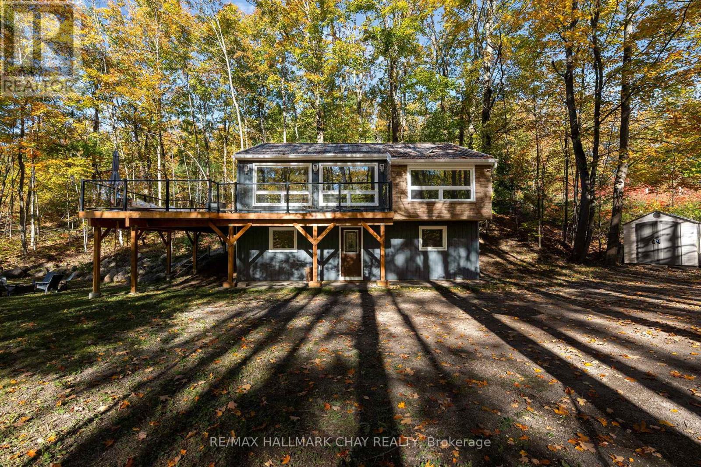1302 - 335 Wheat Boom Drive
Oakville, Ontario
New Oakvillage Condo, 2 Bed, 2 Bath Unit Located Near Dundas & Trafalgar In North Oakville. High Floor with spectacular pond view. Building features Keyless Digital Door Lock and Smart Controls. Layout With High Ceiling, Good Size Primary Bedroom, Stainless Steel Appliances, Laminate Flooring Throughout. This Unit Has One Huge Balcony & A Second Balcony. It's Close To Everything You Need! Uptown Bus Terminal, Walmart, Metro, Superstore, Restaurants, Iroquois Ridge Community Centre, Sheridan College. Minutes To Hwy 403/407 and QEW. (id:24801)
Real One Realty Inc.
720 - 801 The Queensway
Toronto, Ontario
Welcome to a stylish, brand-new one-bedroom suite designed for modern city living. This bright, open-concept condo combines contemporary design with everyday comfort, featuring a sleek kitchen with stainless steel appliances, an inviting living and dining area, and an in-suite laundry for added convenience. Floor-to-ceiling windows fill the space with natural light, while a private balcony provides a quiet outdoor retreat. Situated in Toronto's vibrant Stonegate Queensway community, you're surrounded by shops, cafés, and restaurants, with Sherway Gardens, Costco, and major amenities just minutes away. Commuters will enjoy easy access to the Gardiner Expressway, Highway 427, Mimico GO Station, and direct routes to downtown. Residents have access to premium building amenities, including a 24-hour concierge, fitness centre, rooftop terrace with BBQ and dining spaces, pet wash station, and secure bike storage. Perfect for professionals or couples seeking comfort, convenience, and a connected urban lifestyle. (id:24801)
RE/MAX Metropolis Realty
1 Frankwood Road
Toronto, Ontario
Welcome to 1 Frankwood Rd, completed late 2024- a brand new custom modern luxury home redefining elegant living in South Etobicokes most coveted setting, steps from Royal York & The Queensway. With over 3,900 sq. ft. on a premium 42' x 100' lot, this residence impresses with soaring ceilings (12' main, 9' upper, 9.5' lower), expansive glazing, and seamless open living anchored by a gas fireplace.The chefs kitchen boasts custom cabinetry, quartz counters & backsplash, oversized island, and Thermador built-ins including a coffee system and bar-fridge, plus walkout to a covered glass-railed patio. Upstairs: four ensuite bedrooms with custom closets, a glass-door office, and balconies front and back. The primary suite offers a walk-in, spa-inspired 6-piece bath, and sunrise views. The legal 2-bedroom lower suite features a private entrance, quartz kitchen, smart stainless appliances, in-suite laundry, and oversized windows ideal for family, guests, or staff quarters. Smart luxury throughout: heated, self-cleaning, touch-free spa-style toilets in every bath, hardwired data ports, app/voice lighting, motorized blinds, smart locks, video doorbells, Wi-Fi garage opener, two Level-2 EV chargers, central vac, BBQ line, and hot-tub-ready pad. Lifestyle perfection: walk to top-rated schools, parks, TTC, and minutes to Gardiner/QEW, Royal York & Islington stations, Mimico GO (15 min to Union). Shopping at IKEA, Costco, Home Depot, and RONA just around the corner. 1 Frankwood Rd is where design, technology, and convenience converge. More than a home its a statement. (id:24801)
Century 21 Red Star Realty Inc.
3105 - 4099 Brickstone Mews
Mississauga, Ontario
Here we go another condo for sale. One of many in the Square One District, but before you scroll past, lets talk about why this one deserves your attention. Located on the 31st floor, this unit offers unobstructed skyline views that instantly elevate its value. With 10-foot ceilings and floor-to-ceiling windows, the space feels expansive, bright, and open giving you that luxurious city feel without the Toronto price tag. When it comes to real estate, location is everything, and this address nails it. Youre in the heart of Mississaugas City Centre, just steps from Square One Shopping Centre, Sheridan College, public transit, and an endless selection of restaurants, shops, and entertainment. The building itself features 24-hour security, an indoor pool, hot tub, sauna, gym, yoga and aerobics studio, media and games rooms, party and meeting rooms, rooftop deck, guest suites, and visitor parking. Its city living without the chaos, with Oakville only 22 minutes away and Toronto about 50 minutes from your doorstep. And the best part? Were listed realistically and competitively to where the condo market is today no games, no inflated pricing, just a solid opportunity for buyers who know value when they see it. There may be plenty of condos for sale in Square One, but few combine the same view, location, and lifestyle that make 4099 Brickstone Mews #3105 truly stand out. (id:24801)
Exp Realty
3057 Janice Drive
Oakville, Ontario
Best Oakville Location! The Opportunity to Lease The Main & Second Floors of This Beautifully Spacious Family Home in Oakville's Desirable Glenorchy Community. Main Floor Featuring a Bright Open-Concept Layout With a Formal Living Room & Dining Rooms With Hardwood Floor & Brick Fire Place. Enjoy The Large Eat- in Kitchen Which Includes Stainless Steel Appliances, backsplash, Granite Counters, Pantry & Walkout Leading to the Fully Fenced Yard. Upstairs, You'll Find 4 Generous Bedrooms Including a Primary Suite With a Double Closet and Luxurious 5-Piece Ensuite, Three Other Bedrooms Are Generously Sized Each With Ample Space. Enjoy the proximity to all essential amenities, including Oakville Trafalgar Hospital, Top-Rated Schools, Shopping Centers, Transit Options & Major Highways. Ideal for AAA tenants. (id:24801)
RE/MAX Real Estate Centre Inc.
34 - 30 Heslop Road
Milton, Ontario
Absolutely Gorgeous and Renovated Home Located in the Prime Milton Location! This stunning, recently renovated home offers modern finishes, a functional layout, and unbeatable convenience all in one of Milton's most desirable communities-->> Featuring a brand-new kitchen with quartz countertops, custom backsplash, and ceiling-height cabinetry (2025), this space is designed to impress and inspire. Enjoy new luxury vinyl flooring throughout, a freshly painted interior, and a completely upgraded main bathroom with a stylish standing shower and Polished porcelain tiles. The primary bedroom includes a renovated private 2-piece ensuite and a walk-in closet for your comfort and privacy. Step outside to your private backyard deck perfect for relaxing or entertaining. A versatile multi-functional room offers flexible space for a home office, gym, or guest room to suit your lifestyle needs. Located just steps from transit, close to parks, a nearby playground, and top-rated schools, Close to Building Blocks Day cares, Champs, , this home combines everyday convenience with peaceful suburban living. Ideal for first-time buyers, families, or investors seeking a turnkey property in a well-established neighborhood. Updated A/C (2021)Energy efficient Furnace (2023) Ideal for first time home buyers Nothing to do but move in and enjoy in a safe and family-friendly neighborhood-->>. No neighbor at the back -->>> Don't miss this Fantastic opportunity! (id:24801)
RE/MAX Real Estate Centre Inc.
166 High Park Avenue
Toronto, Ontario
We are saying good-bye to 166 High Park Avenue. The stunning 1891 home of the Heintzman piano makers featured in the book Old Toronto Houses. This residence is now fully restored to surpass its former glory. With carved oak trims, exotic kitchen granite, luxury marble washrooms, slate/solar roof, 360 tower, copper troughs, decks, rare stained-glass windows, chandeliers, 7 fireplaces, solarium, theatre, bar, gym, wine cellar and heated herringbone hardwood floors, its 7-car parking & coach house sit on a 60 X 200 forested lot. Top floor features one of a kind nanny suite with a private entrance and spacious deck. Walking distance to subway station, High Park and Bloor West Village to enjoy all the entertainment and fine dining. Coach House is fully equipped with an alley kitchen and one 3pc bathroom. (id:24801)
Kingsway Real Estate
1209 - 1035 Southdown Road
Mississauga, Ontario
Live Large! Welcome to Suite 1209 at Stonebrook 2 Private Residences. located at the corner of Southdown Road and Lakeshore Road in the heart of Clarkson Village. This corner suite boasts over 1200 square feet of open concept living. Featuring Two large Bedrooms & Two Full Baths. Floor to ceiling windows with views of the lake. Enjoy your private 175 square foot wrap around balcony with views of the Toronto Skyline and panoramic views of South West Ontario. Accessible from both the kitchen and second bedroom. Full Size Modern Kitchen with large quartz island. Rent Includes One Underground Tandem Parking Spot that can fit two cars, one storage locker, Internet and water (hydro separately metered). Walking distance to Clarkson Village and only a few minute drive to Port Credit and Downtown Oakville. This building is directly across the street from Clarkson Go Station! Take advantage of Stonebrook's resort-style amenities, including a pool / Whirlpool, gym, rooftop patio, pet spa, library, 24-hour concierge and much more! (id:24801)
Pma Brethour Real Estate Corporation Inc.
Lower - 38 Burnhamthorpe Road W
Oakville, Ontario
Move In Today October Rent Is Free! Two Parking Spaces The Only Listing of Its Kind in Rural Oakville. Parking will never be an issue with this spacious, pet-friendly 2-bedroom bungalow, offering the unique advantage of two dedicated parking spaces on a shared driveway. Backing onto a stunning protected forest, the home provides complete privacy and the serene charm of country living, while still being just minutes from Oakvilles growing north-end communities, shopping, and major highways.Inside, the eat-in kitchen features stainless steel appliances, and both bedrooms boast durable laminate flooring. Shared on-site laundry adds convenience, and the professionally cleaned basement is move-in ready. Water and hot water are included in the rent, while tenants are responsible for lawn care and snow removal. Hydro and heat are shared with the upper unit. (id:24801)
Royal LePage Signature Realty
422 Cavanagh Lane
Milton, Ontario
Stunning 3 Bedroom Detached Home On A Premium Lot. Beautiful Views Of Pond From The Living Room, Kitchen And Master Bedroom, Enjoy Cottage-Style Living In The City, Modern Open Concept Layout With 9 Ft Ceiling On Main Floor, Large Windows And Lots Of Natural Light, Spacious Bedrooms. All Amenities: Steps to Schools and Parks, Grocery, Coffee, Restaurants, Bank, Public Transit and Easy Highway Access to All Major Arteries. Simply Move In and Enjoy this Impeccably Maintained Home! Enjoy Your Living! (id:24801)
Homelife/miracle Realty Ltd
1253 Crawford Court
Oakville, Ontario
Welcome to 1253 Crawford Court, an exceptional custom-built luxury estate situated in the prestigious Morrison neighborhood of South Oakville. Located on a premium, mature tree-lined pie-shaped lot within a private cul-de-sac, this property represents a rare opportunity. This distinguished residence offers over 7,700 square feet of meticulously designed, flawlessly finished family living space. Constructed with timeless elegance and equipped with state-of-the-art smart home technology, this architectural masterpiece features soaring 10-foot ceilings, wide-plank engineered hardwood flooring, and a striking two-story family room that floods the home with natural light. The open-concept gourmet kitchen is tailored for culinary enthusiasts, showcasing custom full-height face-frame cabinetry, a spacious quartz island, and high-end Wolf and SubZero appliances. Intended for sophisticated entertaining, the residence includes expansive formal living and dining rooms, a fully equipped home theater, and seamless indoor-outdoor transitions to a landscaped backyard oasis. Upstairs, the luxurious primary suite offers a tranquil retreat, complete with a spa-like ensuite featuring heated floors, a soaking tub, and an oversized custom walk-in closet. Three additional bedrooms, each with private ensuite baths, a sunlit bonus room, and a spacious, fully equipped laundry area provide both comfort and practicality for the entire family. The lower level is equally impressive, encompassing a home gym, an oversized shower room, a wet bar with a wine fridge, and an stylish lounge with a double-sided Napoleon fireplace. Additionally, a private guest or nanny suite with a separate entrance affords privacy and flexibility for multigenerational living. Throughout the basement, radiant in-floor heating ensures year-round comfort.1253 Crawford Court transcends the concept of a home; it epitomizes an elevated lifestyle. (id:24801)
Right At Home Realty
1 Iroquois Ridge
Oro-Medonte, Ontario
Welcome to the community of Sugarbush. This beautiful home is nestled in the woods. Completely updated and turn key with a flexible closing. Perfect home or chalet for that ski family. Gourmet kitchen with granite counter tops and stainless steel appliances. Built in wine fridge and wine rack in island. Pantry with barn doors and a walkout out to the lovely deck with glass railings. Dining area with sliding doors and big picture windows that bring in lots of light and a beautiful nature view. The primary bedroom offers a wall of built clothing storage. Two updated full bathrooms on each level. Upgraded electrical pot lights and dimmers on switches. The walk in ground level has a gas fireplace with stone surround and offers two more bedrooms. The Recreation room is welcoming and open with a gorgeous custom built staircase. This home will not disappoint and shows 10+. Sweet water park is located down the road. Walking and biking trails throughout the subdivision. In that catchment area for the new Horseshoe Heights elementary school in Horseshoe Valley. Shed for storage and lots of parking. (id:24801)
RE/MAX Hallmark Chay Realty


