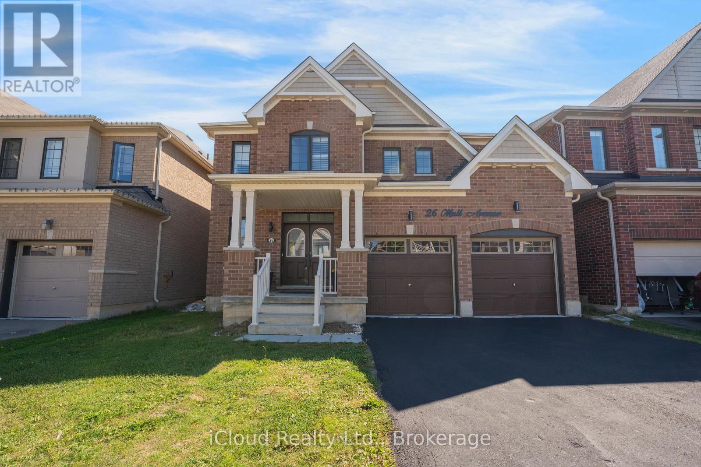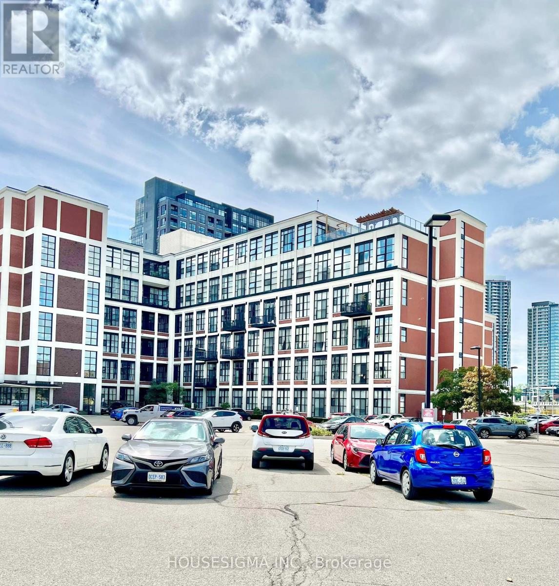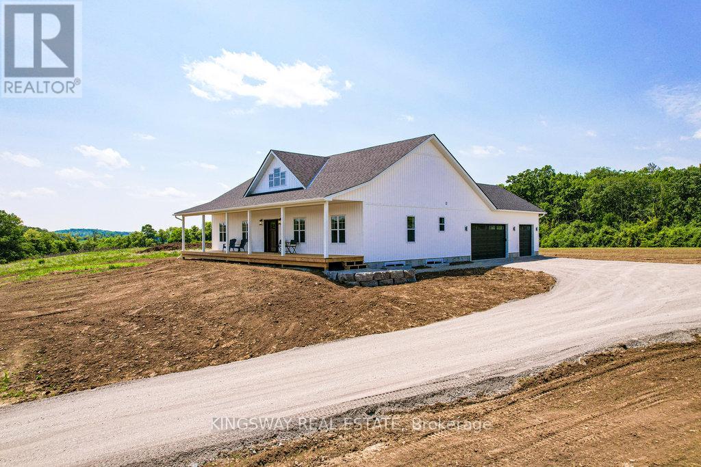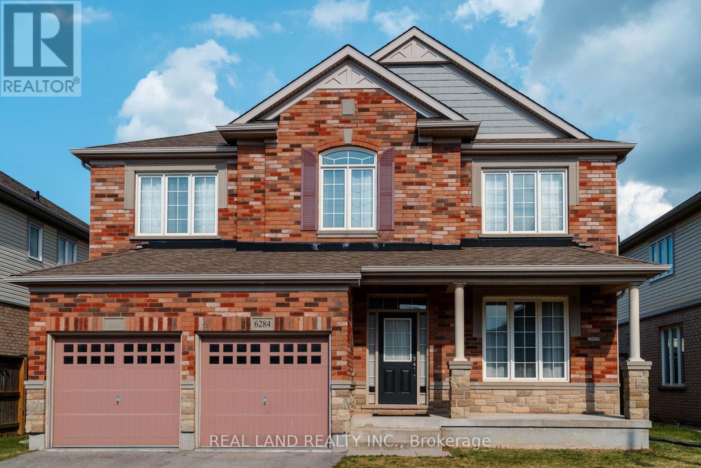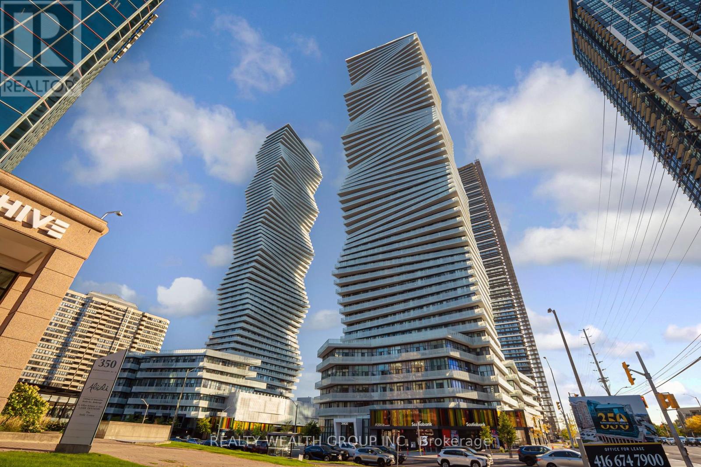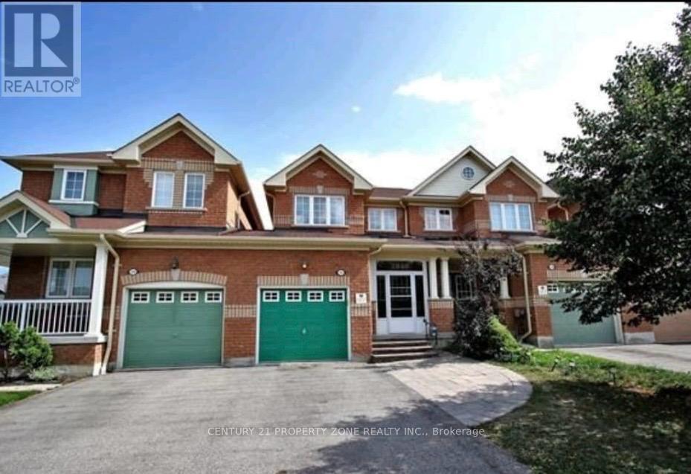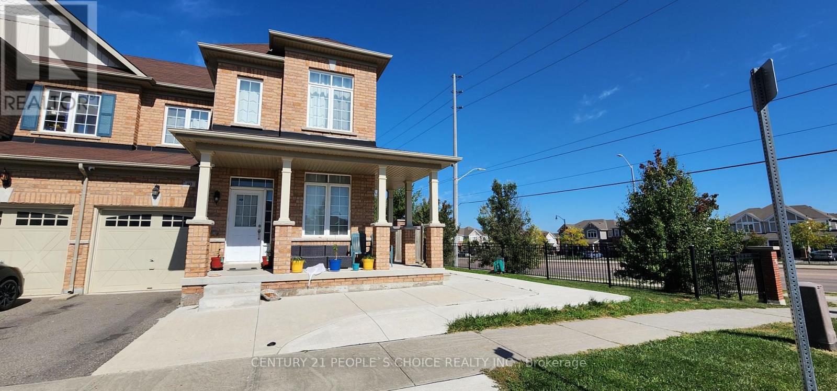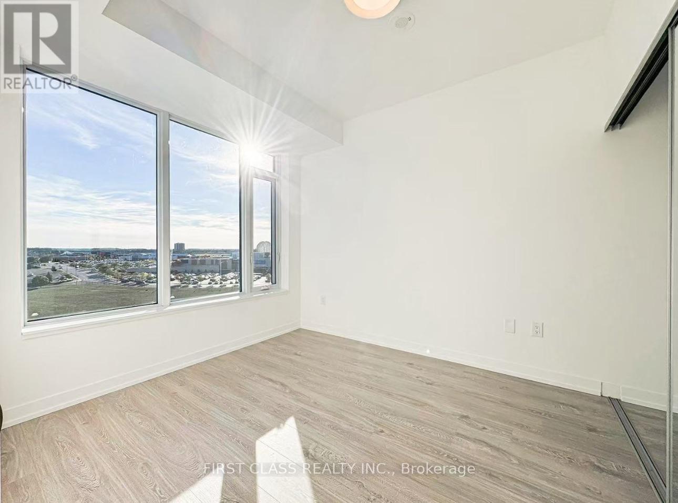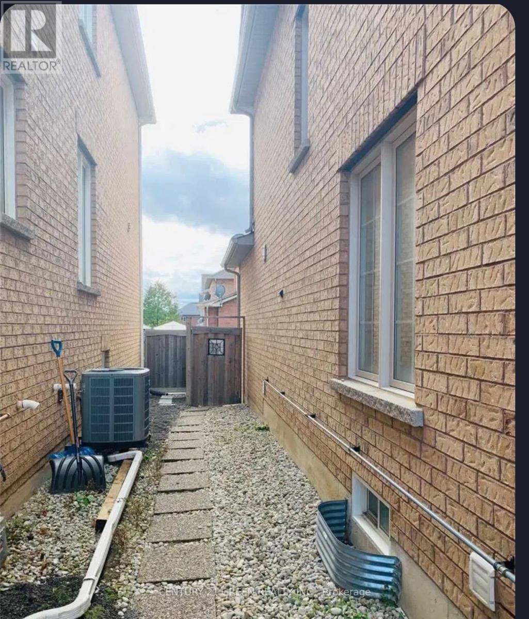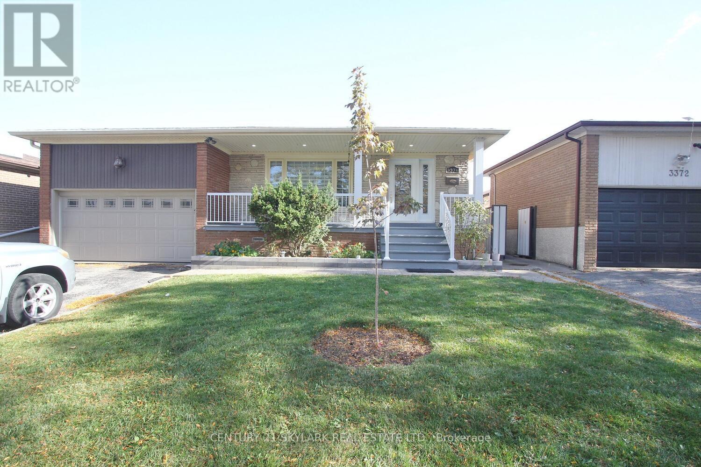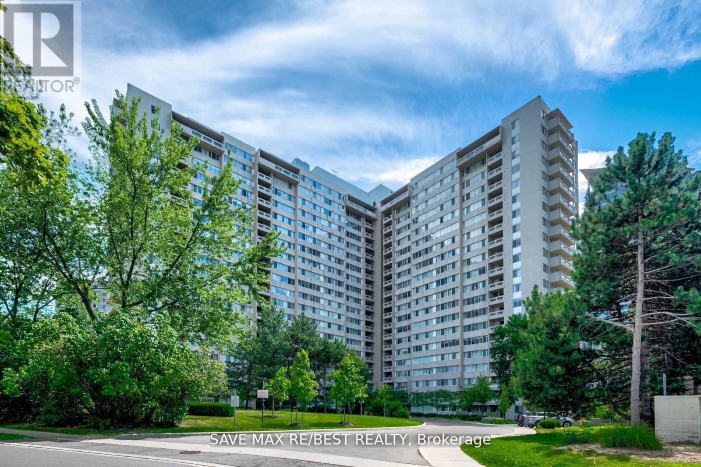1148 Wigle Avenue
Windsor, Ontario
The beautifully renovated main floor of an all-brick home located just a 10-minute walk from the University of Windsor. This bright and spacious unit features three bedrooms, each with a ceiling fan, a fully updated 4-piece bathroom with a stylish double sink vanity, and a modern kitchen with custom navy-blue cabinets, quartz countertops, and stainless steel appliances. The open living area offers a comfortable space to relax, and the entire unit has been freshly painted. Additional highlights include new windows, a new roof, and in-unit laundry for added convenience. Situated in a quiet, family-friendly neighborhood, this home is close to public transit, shopping, restaurants, schools, pharmacies, and more. Ideal for students, professionals, or small families seeking a well-maintained, move-in-ready rental. Tenant pays 80% utility. (id:24801)
RE/MAX President Realty
26 Mull Avenue
Haldimand, Ontario
Welcome to 26 Mull Ave, Avalon, Caledonia! This stunning 2614 sqft home sits on a 42' wide lot, offering 4 spacious bedrooms, 3 bathrooms, and 9-ft ceilings with 8-foot upgraded doors on the main level. Bright potlights throughout and elegant light fixtures add a touch of luxury. Enjoy a modern kitchen with a Quartz countertop, plus a separate spice kitchen, Pantry, featuring freshly painted interiors that feel warm and inviting. The main floor features a dedicated living room and a separate dining room perfect for family gatherings. Located just steps from a brand-new school and park, and only minutes from the Grand River, this home offers the perfect blend of comfort and convenience. Luxury meets location. Don't miss out on this beautiful opportunity! (id:24801)
Icloud Realty Ltd.
109 - 404 King Street W
Kitchener, Ontario
Experience modern urban living in this stylish 1-bedroom loft, thoughtfully designed with an open-concept layout. Step into a bright and spacious interior where natural light pours through oversized windows, illuminating the sleek flooring and creating an inviting, airy atmosphere. The generous living area flows effortlessly into a contemporary kitchen equipped with stainless steel appliances, abundant cabinetry, and plenty of room to cook, dine, or entertain. Tucked away for privacy, the bedroom provides a peaceful retreat, complete with ample closet space for all your storage needs. The elegant bathroom features modern fixtures and refined finishes, adding a touch of sophistication to your daily routine. Ideally situated in the heart of downtown Kitchener, this urban gem offers unbeatable access to local dining, shopping, and entertainment. With nearby Kitchener GO, LRT, transit and commuter routes just minutes away, getting around the city has never been easier. (id:24801)
Housesigma Inc.
242 Percy Boom Road E
Trent Hills, Ontario
Brand new Bungalow with MILLION dollar view of the Trent and surrounding countryside. Discover the perfect blend of contemporary sophistication and classic country charm in this stunning retreat! Nestled on a well-shaped 3 ACRE lot this residence offers 1886 square feet of refined living space with easy access to Boating, Fishing, Golfing, Shopping, Boat launch, Conservation areas, and a Public beach. Step inside to a welcoming expansive open-concept living area complete with Panoramic View of the Bradley Bay , Ready for Alfresco dining or just relaxing with family and friends. The professionally designed kitchen is a chefs dream, perfectly suited for entertaining and casual dining. Flowing seamlessly from the main living area is the primary suite that boasts a view of the river, spa-like 3-piece ensuite complete with modern shower and a massive walk-in closet. Two generously sized additional bedrooms and a second full bath provide ample space and convenience for family or guests. The expansive basement offers limitless potential for customization imagine a home gym, media room, or creative workspace. An attached garage with parking for three cars adds to the home's functional appeal. Built by award-winning Providence Homes Inc. and backed by Tarion Warranty, this home truly checks all the boxes. Change your life move here! (id:24801)
Kingsway Real Estate
6284 St. Michael Avenue
Niagara Falls, Ontario
Welcome to 6284 St. Michael Avenue, a stunning 4-bedroom, 3-bath, two-story home nestled in one of Niagara Falls' most sought-after neighborhoods. Located just minutes from parks, shopping, public transportation, and top-rated schools, this home offers incredible living space, unmatched convenience, and a premium lifestyle. This property was built in 2014 , situated on a 49.99 ft x 112.7 ft lot. It has been well-maintained, offering comfort and functionality for modern family living. Amenities include a spacious two-car garage, a double car driveway, and a bright, open-concept living and dining area. The main level also boasts a two-piece powder room, a bright laundry room, a gas fireplace family room, and a well-appointed kitchen. The property features an eat-in kitchen with seamless access to a fully fenced backyard. Large windows and a 9-foot ceiling provide an abundance of natural light, creating a warm and inviting atmosphere throughout the home. On the upper floor, there is a versatile loft area , one 3 pcs bathroom, and 4 generously sized bedrooms, each with a walk-in closet. The primary suite features with his and hers closet and a 5-piece ensuite bathroom. (id:24801)
Real Land Realty Inc.
3911 - 3900 Confederation Parkway
Mississauga, Ontario
Welcome to M City Condos | Where Iconic Design Meets Incredible Skyline & Lake Views. Perched on a high floor in one of Mississauga's most sought-after addresses, this bright and beautifully maintained 1-bedroom suite captures breathtaking, unobstructed views of the city skyline, Lake Ontario, and the Toronto horizon. Expansive floor-to-ceiling windows flood the space with natural light, while 9-foot ceilings and a sleek open-concept layout create an atmosphere of sophistication and comfort. The modern kitchen features integrated stainless steel appliances, quartz countertops, backsplash and elegant cabinetry that flows seamlessly into the living area, the perfect space for entertaining or quiet evenings at home. Step outside to your large private balcony (approx. 100 sqft) and take in the panoramic scenery, ideal for enjoying morning coffee, sunset dinners, or unwinding above the city lights. The primary bedroom offers generous closet space, full-height windows, and soothing natural light. The spa-inspired bathroom showcases vertical tilework, a deep soaking tub, a chrome rainfall shower, and a modern quartz-topped vanity, evoking a sense of calm and refinement. Enjoy resort-style amenities: an outdoor saltwater pool, poolside lounge, yoga studio, fitness centre, steam rooms, media lounge, chefs kitchen & dining area, outdoor lounge, BBQ stations, fire features, splash pad, children play zone, outdoor skating rink, guest suites, and more. Located in the heart of downtown Mississauga, you are steps from Square One Mall, Celebration Square, Sheridan College, parks, cafés, and restaurants, with easy access to transit, major highways (403, 401, QEW), UofT Mississauga, and the future Hurontario LRT. An exceptional opportunity for professionals, first-time buyers, or investors seeking modern comfort, iconic amenities, and panoramic city-to-lake views in one of Mississaugas most dynamic communities. (id:24801)
Realty Wealth Group Inc.
3940 Stardust Drive
Mississauga, Ontario
Welcome to this beautiful 3-bedroom, 4-bathroom home available for lease in the highly desirable community of Churchill Meadows. This spacious and well-maintained property offers the perfect combination of comfort, style, and convenience, making it an excellent choice for families and professionals alike. The main floor features a bright and open layout with spacious living and Breakfast area that flow seamlessly, perfect for everyday living as well as entertaining. The kitchen is designed with functionality in mind, offering ample cabinetry, counter space, and direct access to the backyard, while the main floor laundry provides added convenience without the need for stairs. Upstairs, you will find three generously sized bedrooms, including a primary suite with its own ensuite bath and plenty of closet space. The additional bedrooms are versatile and can serve as children's rooms, guest rooms, or a home office. With a total of four bathrooms throughout the home, there is no shortage of comfort and privacy for every member of the household. The finished basement extends the living space and includes an additional bedroom and a full bathroom, making it perfect for guests, extended family, or a quiet home office. Outside, the property offers a long private driveway with parking for up to three cars and no sidewalk, adding both convenience and ease for families with multiple vehicles. Ideally located, this home is just minutes away from Erin Mills Town Centre, Ridgeway Plaza, top-rated schools, shopping, dining, parks, and transit access, with easy connections to major highways for commuting across the GTA. Nestled in Churchill Meadows, one of Mississauga's most sought-after neighborhoods, this home offers a family-friendly atmosphere with everything you need close by. No pets and No smoking permitted. Credit report, employment letter, and references are required. Move-in ready and waiting to welcome new tenants. (id:24801)
Century 21 Property Zone Realty Inc.
Bsmt - 60 Divinity Circle
Brampton, Ontario
Welcome to 2 Bedrooms Basement for lease..This unit includes parking for 1 car and is located on a corner lot with a separate side entrance. It is conveniently located near bus stops, a plaza, schools and a gas station. This space is perfect for a couple or one or two working professionals. (id:24801)
Century 21 People's Choice Realty Inc.
920 - 2485 Eglinton Avenue W
Mississauga, Ontario
Welcome to this never-lived-in 1 Bedroom condo with 1 parking, featuring thoughtfully designed living space, a west-facing view for enjoying sunsets. Interior highlights include laminate flooring throughout, a kitchen with centre island, quartz countertops, sleek cabinetry, stainless steel appliances. This bright and modern unit is just steps from Erin Mills Town Centre, Credit Valley Hospital, top-rated schools, major highways, public transit, and the University of Toronto Mississauga. Residents enjoy access to premium amenities such as a fitness centre, basketball court, concierge service, and more. (id:24801)
First Class Realty Inc.
(Bsmt) - 428 Scott Boulevard
Milton, Ontario
Beautiful and spacious basement apartment in a highly desirable neighborhood! Features a bright open-concept layout with modern finishes, a full kitchen with stainless steel fridge, and a separate entrance for added privacy. Conveniently located close to all amenities shopping, transit, and Milton Hospital with McCready Park right across the street and within walking distance to Escarpment School. Perfect for a small family or professional couple! (id:24801)
Century 21 Green Realty Inc.
3376 Twilight Road
Mississauga, Ontario
Fully Renovated Beautiful Detached Back-Split 4 Level House In Most Desirable Neighborhood.Hardwood Floors On Main & 2nd Level. Well Kept Home For A Large Family. Upgraded (Kitchen.Washroom,Garage Door,Windows).Roof 2021,Furnce 2022 and AC 2024 Appliances 2022 Fully Fenced And Huge Backyard. Walking Distance To All Amenities.Close To Park,Schools Transit Highways Airport & Much More . (id:24801)
Century 21 Skylark Real Estate Ltd.
706 - 3590 Kaneff Crescent
Mississauga, Ontario
This stunning condo to be Fully Renovated as per the renderings in Prestigious Mississauga city centre Community! Enter into a brand new abode nestled in a well-established and highly sought-after Mississauga neighbourhood just steps from the upcoming LRT and surrounded by incredible amenities. This rarely offered gem features 3 spacious bedrooms, 2 parking spots, and an impressive 1200-1400 sq. ft. of living space, perfect for growing families or those who simply crave more room. The condo will be Meticulously renovated from top to bottom, to give it a brand new look everything will be new, from the modern open-concept kitchen and high-end appliances to stylish bathrooms, contemporary light fixtures, and sleek wall finishes. The thoughtfully designed interiors, showcased in the listing renderings, offer buyers the unique opportunity to personalize select finishes to suit their own tastes customization options can be discussed. Whether you're a first-time buyer or a savvy investor, this home offers unmatched value and style at an exceptionally low price. Move in with confidence and experience the comfort of luxury living in a designer-inspired space all without the premium price tag. Don't miss your chance to own this one-of-a-kind residence in one of Mississauga's finest communities. Book your showing today! (id:24801)
Save Max Re/best Realty



