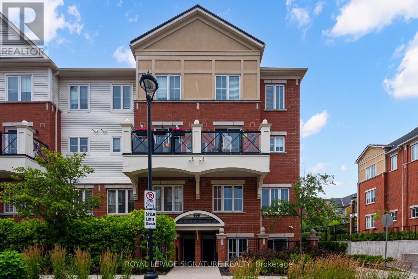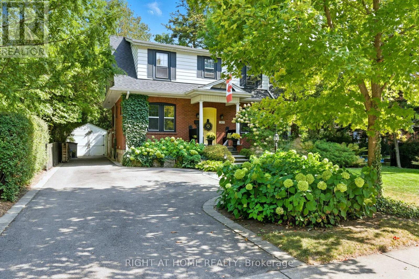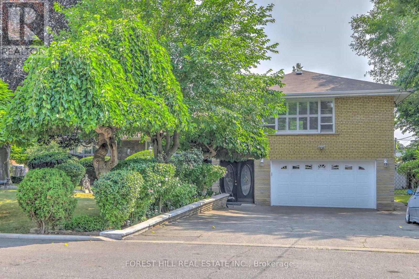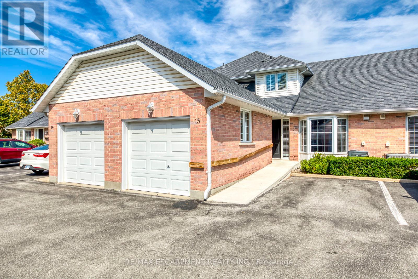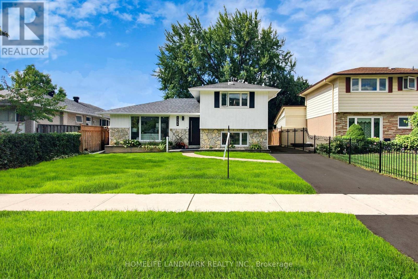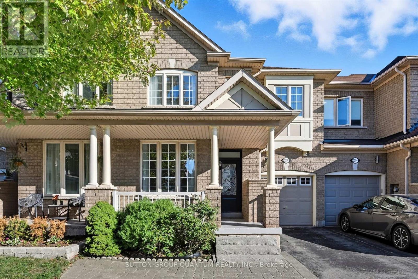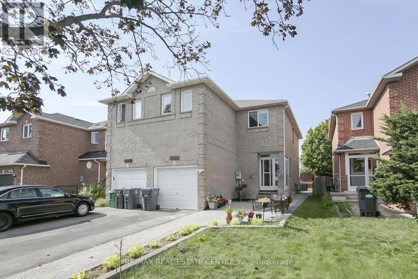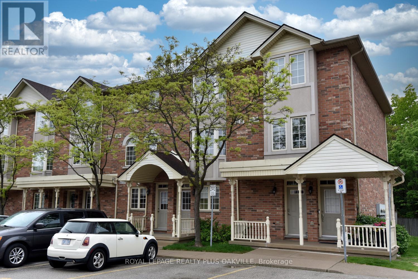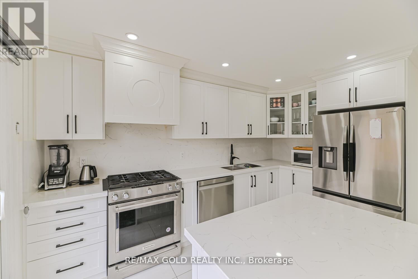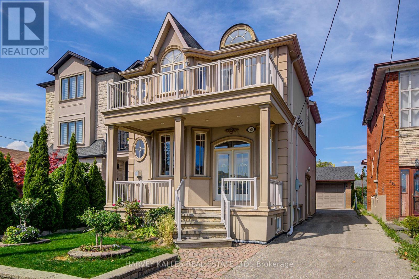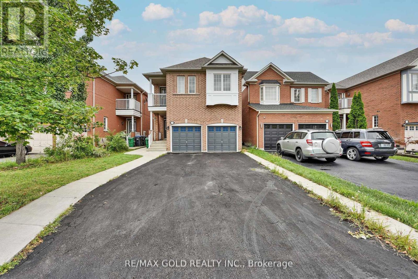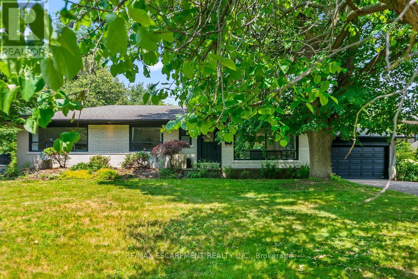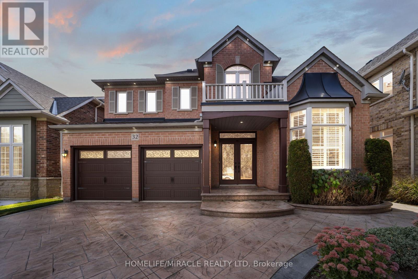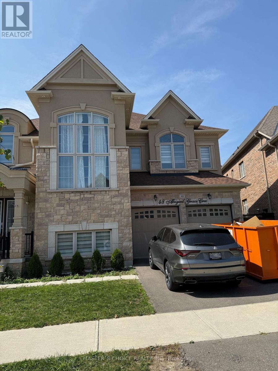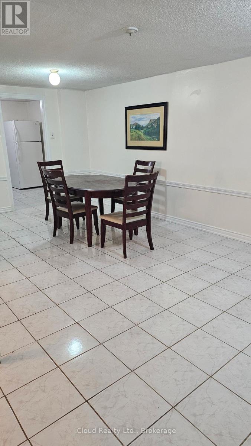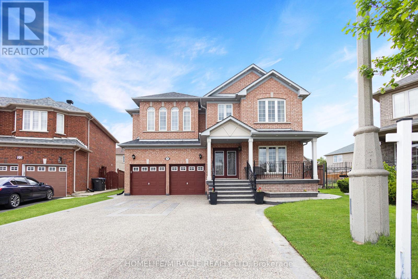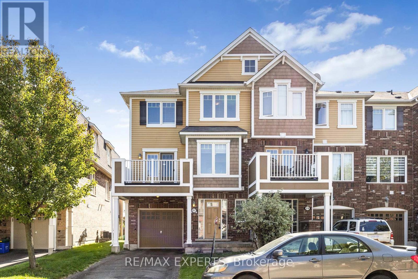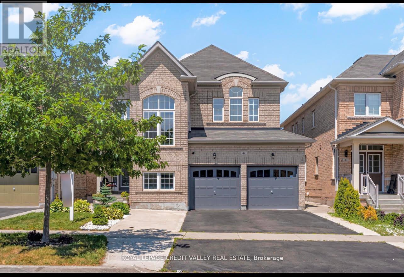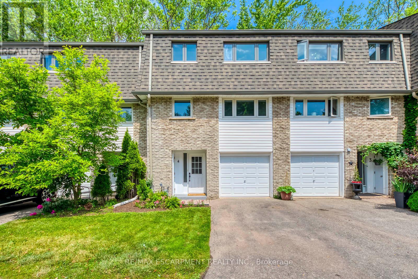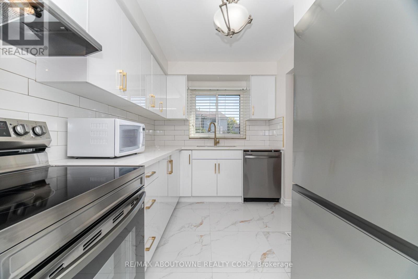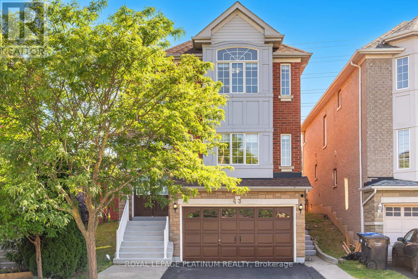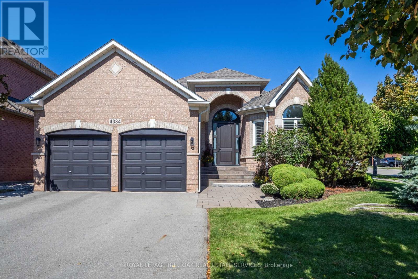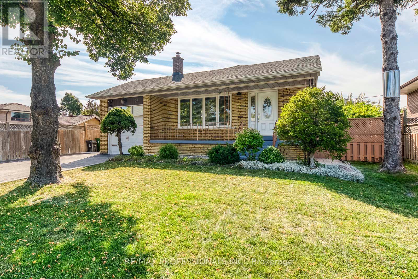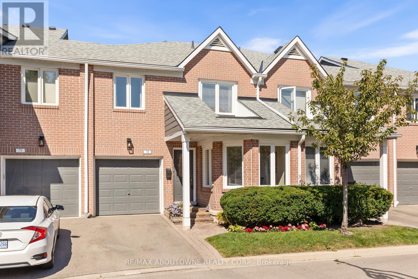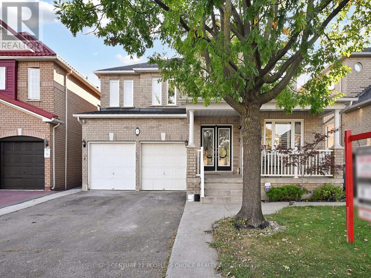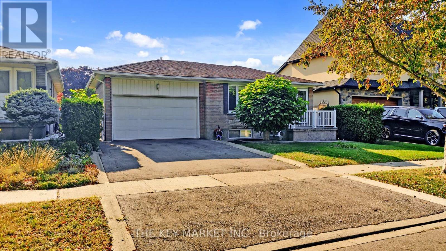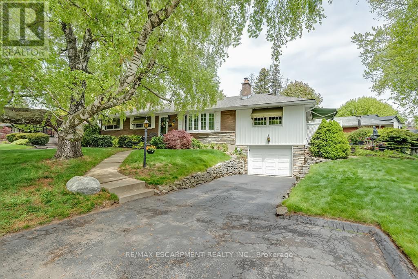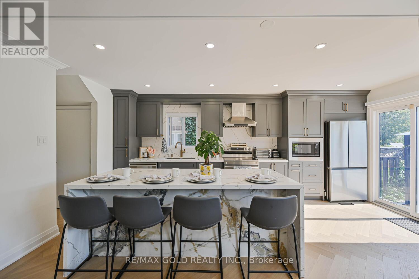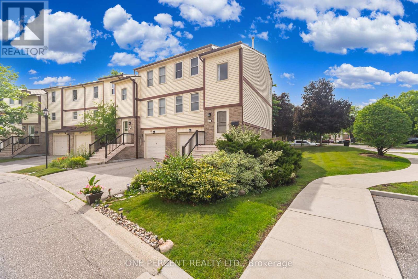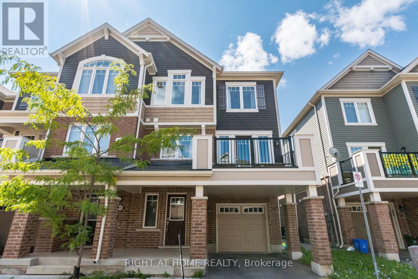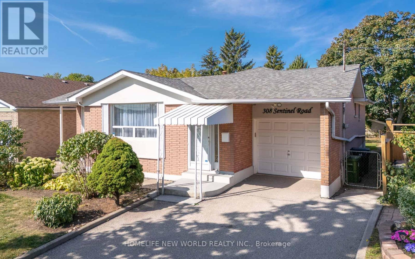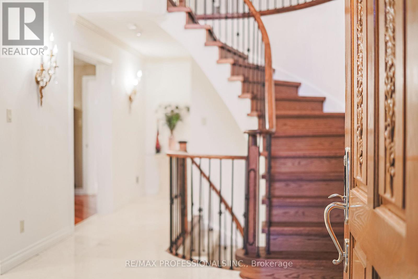19 - 2492 Post Road
Oakville, Ontario
RARE GROUND-LEVEL CORNER UNIT! Perfect for first-time buyers, young families, or downsizers looking for true one-floor living no stairs to climb! This bright and spacious2-bedroom, 2-bathroom bungalow-style condo offers a seamless blend of comfort and convenience. Enjoy the ease of direct access from the garage ideal for groceries, strollers, or day-to-day living. The modern kitchen features stainless steel appliances, while the open-concept living and dining area leads to a private terrace, perfect for morning coffee or relaxing evenings. Located in a family-friendly Oakville neighborhood, steps from parks, trails, playgrounds, dog park, shopping, and public transit. Includes underground parking and a private locker. Just minutes to the GO Station, hospital, major retailers, top-rated schools, and highway access. A well-maintained complex with low maintenance fees makes this an excellent opportunity for both homeowners and investors. Book your private showing today! (id:24801)
Royal LePage Signature Realty
263 Hart Avenue
Burlington, Ontario
Century Home in Coveted Roseland Location - Rarely offered and rich in character, this beautifully preserved century home sits proudly on a generous 62' x 120' lot in one of Burlington's most desirable neighbourhoods. Located within top-rated school districts (John T. Tuck PS,Nelson HS, Assumption CSS) and just steps from the Lake, downtown, tennis club and convenient shopping, this is a rare opportunity to own a piece of Burlington's history in an unbeatable location. A must-see property that promises both charm and lifestyle.Timeless architectural details like leaded glass windows, elegant crown mouldings, and a classic wood-burning fireplace blend seamlessly with modern comforts to create a warm, welcoming space.Step inside to find a bright and spacious living room with a picture window that floods the space with natural light. The large primary bedroom offers a peaceful retreat, complemented by two additional well-sized bedrooms perfect for family or guests.Outside, lush perennial gardens surround a backyard oasis designed for entertaining, featuring a custom natural gas fire pit, hot tub, and ample room to gather and relax. (id:24801)
Right At Home Realty
89 Portage Avenue
Toronto, Ontario
Rare find with a rare lot size! Located on a quiet street with a combination of urban appeal and natures serenity and zen with an unparalleled blend of privacy, elegance and comfort. This well maintained, freshly painted charming 4 Bed home not only offers over 3300sf of living space and an incredible walk/up basement with a separate kitchen but also is complemented by an oasis of back and front yard, double sized deck and a pool (as is) for entertaining family and friends. You will never have to worry about having enough parking spots with a double car garage and a private triple driveway. This home is also just minutes from shops, restaurants, malls, highways, schools, parks and all amenities. (id:24801)
Forest Hill Real Estate Inc.
15 - 2435 Woodward Avenue
Burlington, Ontario
Welcome to 2435 Woodward Avenue, Unit 15 a beautifully maintained townhome in Brant, one of Burlingtons most desirable and family-friendlycommunities. This spacious home offers thoughtful updates and an ideal layout for modern living. Step inside to an inviting main floor featuringhardwood flooring, a bright open-concept living and dining area with sliding patio door accessing the private back-yard and that fill the spacewith natural light. The well-appointed kitchen includes plenty of cabinetry, stone counter space, tiled backsplash and a cozy breakfast area with alarge bay window, perfect for family meals or morning coffee. The Massive main-floor primary bedroom features two closets and 4-piece ensuitebath. Enjoy the convenience of a main-floor Laundry / Mud-Room with access to the garage, a 2-piece powder room and double-door closet inthe foyer. Upstairs, you will find a generously sized second bedroom (nearly same as primary bedroom), with two closets and a second 4-pieceensuite bathroom. The lower level is unfinished, with potential to be finished any way you want. Enjoy the interlock patio in the backyard fencedon both sides and no direct neighbours in the back. Enjoy the low-maintenance lifestyle of a townhome in this quiet complex ideally located justminutes from top-rated schools, shopping, dining, parks, public transit, and easy highway access everything Burlington has to offer is right atyour doorstep! Whether youre a first-time buyer, a growing family, or looking to downsize, this home offers exceptional value in a primelocation. (id:24801)
RE/MAX Escarpment Realty Inc.
1354 Kelly Road
Mississauga, Ontario
ully Renovated 4-Bedroom Home in the Heart of Clarkson Like New, Inside & Out! Welcome to this meticulously renovated 4-bedroom, 3-bathroom detached home located in one of Clarksons most desirable neighbourhoods. Renovated from top to bottom in 2025, this home has been completely reimagined with modern finishes, high-quality upgrades, and thoughtful designoffering the feel of a brand new home without the wait. Enjoy a sun-filled open-concept layout featuring all-new flooring, baseboards, lighting, fresh paint, and a completely redesigned kitchen with GE Cafe electric range ($4,999+tax), Bosch dishwasher (2022), upgraded range hood, and sleek cabinetry. The main and second-floor bathrooms have been fully redone in 2025 with modern fixtures, while the basement bathroom was updated in 2018. The spacious solarium overlooks a private, tree-lined backyard, perfect for entertaining or quiet enjoyment. A finished basement offers flexible living space for a growing family or guests.Exterior upgrades include a new roof, front door, all interior/exterior doors, window and door frames, carport, and interlock (all 2025), plus a new shed (2024). The HVAC system was replaced in 2023 (fully owned, no rental contract), and the laundry room was also redone in 2025. Located just 2 minutes from Food Basics and Clarkson Community Centre, and 5 minutes to the future T&T Supermarket launching in summer 2026. Only minutes to Clarkson GO Station with 18-minute express service to Union Station, and close to top-ranked schools, Longos, parks, the QEW, and all essentials.This is a rare opportunity to own a truly turn-key home in a well-connected, family-friendly community. (id:24801)
Homelife Landmark Realty Inc.
3392 Whilabout Terrace
Oakville, Ontario
Finally! A freehold townhouse in Lakeshore Woods that is 100% move-in-ready and the lowest priced Freehold in the neighbourhood! Which brings me to the top 7 reasons to buy this home: 1. The essential 2 full bathrooms upstairs means a private ensuite for the master bedroom and a family bathroom for the kids/guests. 2. The Lovely Lakeshore Woods in Bronte, One of Oakvilles most sought-after neighbourhoods with all the downtown and lakeside amenities/trails/parks you can ask for. Quiet/safe street with no traffic for kids to play, but still a short 5 min walk to the local plaza with coffee shop, pub and convenience store. 3. Top schools = top neighbourhood, and with Gladys Speers Elementary ranking 83rd percentile, and Thomas A Blakelock ranking 88th percentile, this is the classic reason people move to Oakville! 4. Large 1700+ above ground sqft is seen in the spacious bedrooms, and desirable open concept kitchen/family room layout. 5. Fully finished basement provides a 4th bedroom, 4th bathroom, rec space, and storage, for a combined living space of over 2300 sqft. 6. A modern 2007 build gives you peace of mind; poured concrete foundation means a bone-dry basement, copper electrical on modern breakers, modern attic ventilation means no mold, all with recent energy efficiency standards to save you money. 7. This well maintained home has all the upgrades and updates you need to move in and do nothing! Featuring real hardwood on the main floor and stairs. Brand-new carpet on the 2nd floor, brand-new quartz counters in bathrooms, updated light fixtures, and freshly painted (25). The kitchen has been updated with professionally re-finished cabinets with new hardware, matching quartz counters and backsplash, sink and faucet. Also includes a landscaped front and rear yard with patio and shed. Homes in this neighbourhood rarely come up for sale under 1.2mill, so this could be your last chance to get in before the market goes crazy again. Book your showing today! (id:24801)
Sutton Group Quantum Realty Inc.
5600 Cortina Crescent
Mississauga, Ontario
Welcome to this beautifully maintained 4-bedroom freehold semi-detached home located in the heart of Mississauga! Nestled on a quiet, family-oriented street, this spacious property offers a bright and functional layout with plenty of natural light throughout. Enjoy a modern kitchen with stainless steel appliances, generous-sized bedrooms, and a finished basement (2022) with a legal separate entrance and it's own laundry, perfect for in-laws, extended family or rental potential. Upstairs washrooms were upgraded in 2025 for a fresh, modern touch. This home also features two sets of washer/dryers (2nd floor(2025) and basement (2022), a private backyard ideal for entertaining, and a driveway that accommodates multiple cars. Located close to the top-rated schools, community parks, shopping plazas, major highways, and transit , this property offers the perfect combination of comfort, convenience, and long-term value. A must-see home that is move-in ready! (id:24801)
RE/MAX Real Estate Centre Inc.
14 - 4045 Upper Middle Road
Burlington, Ontario
Welcome Home to this bright, spacious, and beautifully updated townhome with low condo fees, tucked away in a quiet enclave of the sought-after "South of the Green" complex in Millcroft. Step inside and be wowed just by the feeling of home. The open-concept living and dining area features a walkout to a private balcony that offers a sun-filled atmosphere-ideal for enjoying your morning coffee. The entire home has been tastefully renovated, showcasing modern wide-plank luxury vinyl flooring throughout both levels. The classic open-concept kitchen includes a charming picture window, space for a cozy seating area, and comes equipped with all-new stainless steel appliances. Upstairs, you'll find two generously sized bedrooms, each with its own 2-piece ensuite, connected by a shared Jack & Jill tub/shower- the perfect layout for convenience and privacy. The laundry is conveniently located on the second floor, and features a brand-new washer and dryer (2025). Enjoy peace of mind with major updates already completed: Furnace, A/C, and on-demand Hot Water Heater (all owned and new in 2025). The location couldn't be better-easy access to QEW, 407, and Hwy 5, top-rated schools, Tansley Woods Community Centre, and just minutes to parks, bike paths, trails, golf, and more. Act quickly-this exceptional home won't be on the market for long. Just move in and start living your best life! (id:24801)
Royal LePage Realty Plus Oakville
81 Drake Boulevard
Brampton, Ontario
This bright and charming fully upgraded and fully renovated semi detached 2-storey home issituated on a premium 35 x 110 ft lot. The spacious living room features a large bay windowthat fills the space with natural light and offers a beautiful view of the front yard. Thelarge sliding door that opens to a generous backyard perfect for children to play or foroutdoor entertaining. The open-concept kitchen has a window overlooking the backyard, creatinga warm and inviting space. The main floor is enhanced with brand-new pot lights throughout.Upstairs, you'll find three generously sized bedrooms and two full bathrooms. The unfinishedbasement offers your ideas to come to life with legal second dwelling already got for the housemaking it ideal for extended family or guests. This is also excellent potential for conversioninto a separate legal basement apartment to generate rental income perfect for first-timebuyers or savvy investors. Located within walking distance to Schools, this home is ideallypositioned for families.Dont miss the opportunity to see this home in person its one you haveto experience to truly appreciate. Fully upgraded house with big primary bedroom with ownensuite recently upgraded,renovated along with 2 other bedrooms and having another fullwashroom on 2nd level.Roof repleced 2025,shingles replaced 2025,all windows and doors replaced2025, tankless water heater installed 2025. fence 2025, driveway 2025. absolutely nothing to dojust buy and watch your money grow. (id:24801)
RE/MAX Gold Realty Inc.
25 Waterville Way
Caledon, Ontario
Welcome To 25 Waterville Way A Stunning 2,034 Sq. Ft. Stone And Brick Semi-Detached With 4 Bedrooms In The Heart Of Southfields Village!Shows Like A Model Home! Featuring A Double Door Entry And Extended Driveway, This Beautiful, Spacious Open-Concept Home Offers 9-Ft Smooth Ceilings, Top-of-The-Line Finishes, Hardwood Floors On The Main Level, And An Oak Staircase With Designer Pickets. The Chef's Delight Kitchen Boasts Quartz Countertops, Backsplash, Pot Lights, And S/Appliances, With A Walk-Out To An Entertainer's Delight Backyard. The Spacious Primary Bedroom Includes A 5-Piece Ensuite And Walk-In Closet. Three Additional Well-Sized Bedrooms Complete The Upper Level. The Professionally Finished Basement Offers 1 Bedroom, A Kitchen, And A Full Bathroom - A Fantastic Space For Extended Family Or Guests. Conveniently Located Near Schools, Shopping, Parks, And Hwy 410, This Home Delivers Comfort, Functionality, And High-End Finishes In One of Caledon's Most Vibrant Neighborhoods. Don't Miss Your Chance To Make It Yours! (id:24801)
RE/MAX Experts
1006 Briar Hill Avenue
Toronto, Ontario
Welcome To Brightness On Briar Hill! Warm & Inviting Detached Home In A Central Location W/3 Generous Sized Bedrooms & 4 Washrooms. Spacious Primary W/Sitting Area, En-Suite, Walk-Out Terrace & C.N. Tower Views! Main Floor Offers Huge Ceiling Height Providing Airiness & An Abundance of Light + A Convenient Powder Room. Walk-Out To Backyard W/BBQ Gas Line & Featuring Flexible Space To Play, Dine, Lounge & Garden! 4 Private Driveway Spaces + Incredible Double Car Garage W/Additional Garage Storage/Workspace/Office. Potential Opportunity To Convert To Garden Suite! Finished Basement With Great Ceiling Height, Existing Fridge, Rough-Ins For Rest Of Kitchen & Separate Side Entrance. Possible Basement Apartment Or In-Law Suite! Updated A/C (2022). Irrigation System, Central Vac, Humidifier & Water Softener. Amenities Just Steps Away Including Groceries (Sobeys, Lady York, Zito's, Fortinos, City Fish Market, Bologna Pastificio), Coffee (R Bakery, 285 Café, Tims & More), Parks (Viewmount, Walter Saunders, Wenderly), The York Beltline Trail, Restaurants (Kitchen Hub Food Hall Ft. Mandy's Salads, Miyako Sushi, California Sandwiches), Shopping (Lawrence Allen Centre & Yorkdale) & Transit Accessible (Short Walk To Glencairn Station, Near Eglinton West Station & The New Eglinton LRT, Close To Allen Rd. & Highway 401)! Highly Coveted West Prep School District. Come Check Out Your New Home! (id:24801)
Harvey Kalles Real Estate Ltd.
3716 Partition Road
Mississauga, Ontario
Price to Sell, Motivated Seller .Upgraded All-Brick Double-Car Garage Detached Home, Brand New Basement(Rental Potential) In The Highly Desired Neighborhood Of Lisgar. Newly Renovated 4+3 Bedroom 4 Bathroom Home Offers 2 Master bedrooms, 9Ft Ceiling In Main Floor. Gourmet Kitchen W/Quartz Countertop/Backsplash & Stainless Appliances. Breakfast Area With Walkout To Backyard. Spacious Private Family Room And Large Windows. Oversized Primary Bedroom With 5pc Ensuite And Walk-In Closet Plus Den, Wood Flooring, Freshly Painted & Pot Lights. Professionally Finished Basement With 2 Bedrooms. Suitable For Rental Potential. 6-Car Parking With No Walkway. Convenient Location: Steps To Top-Rated English And French Schools, Lisgar Go Station, Parks, Meadowvale and Churchill Meadows community Center, Shopping Plaza & Major Highways 401, 407 & 403. (id:24801)
RE/MAX Gold Realty Inc.
237 Albion Avenue
Oakville, Ontario
Welcome to 237 Albion Ave, a Prime South Oakville Opportunity. Discover 2,908 sq. ft. of total living space in this beautifully updated bungalow, perfectly set on an expansive, private, tree-lined 100 x 172 feet lot in one of South Oakville's most coveted neighbourhoods. This home is designed for comfort, lifestyle, and future potential. The bright, open-concept main floor features a spacious living room, dining area, and eat-in kitchen - ideal for both family living and entertaining. With 3+2 bedrooms and 2.5 bathrooms, you'll enjoy plenty of space, plus a fully finished lower level with a large recreation room, home office, and generous storage. Step into your backyard retreat a rare, oversized lot with a lush tree canopy that provides exceptional privacy. The stunning 50-year-old magnolia tree is a true centerpiece, surrounded by mature gardens and an in-ground pool for endless summer fun. An attached 2-car garage adds convenience, and the home is just a short stroll to the lake, top-rated schools, parks, and the vibrant shops and dining of downtown Oakville. Whether you choose to move in and enjoy, renovate and expand, or build your custom dream home, the possibilities are endless. Surrounded by luxury estate homes in a prestigious lakeside community, this is a rare opportunity to own a prime piece of South Oakville. Perfect location with fast and easy highway access, Oakville GO and short walking distance to Trafalgar High School, Maple Grove, EJ James, and St. Vincent's schools. (id:24801)
RE/MAX Escarpment Realty Inc.
32 Xavier Court
Brampton, Ontario
Welcome to this stunning detached home nestled in a peaceful cul-de-sac the perfect setting for families seeking privacy, safety, and serenity. Situated on a premium lot, this beautifully maintained home offers a spacious and functional layout with bright, sun-filled living spaces throughout.The main floor features an inviting foyer, open-concept living and dining areas, a den which can be used as an office, a modern kitchen with stainless steel appliances, and a big family room with a fireplace ideal for entertaining or family gatherings. Upstairs, you'll find four generously sized bedrooms, including a luxurious primary suite with a private ensuite bath. A big basement has a potential usable space! The double garage and extended driveway provide ample parking. Located close to highways, top-rated schools, parks, shopping plaza & golf course! (id:24801)
Homelife/miracle Realty Ltd
48 Abigail Grace Crescent
Brampton, Ontario
This Property is Under Power Of Sale. The Luxury & Fine Living Home With 52' Frontage Backing On Ravine Lot Located In The Prestigious Cleave View Estates. Tandem & Side 3 Car Garage & Over 4600 Sq Ft Of Above Grade Living Space. 10 Ft Ceilings On Main & 9 Feet In 2nd & Bsmt With The Most Desired Layout. Huge Combined Living & Dining. Large Breakfast & Massive Family Room Overlooking Backyard. The Primary Suite Is The Highlight Of The Second Floor, Double Walk-In Closet, 6 Pieces Ensuite. Broadloom Through Out All Bedrooms. Each Have W/I Closet. Most Blinds Are Motorized. (id:24801)
Master's Choice Realty Inc.
Bsmnt - 71 Grassington Crescent
Brampton, Ontario
This 1-Bedroom legal basement apartment is located in a detached house. The apartment has an amazing layout. This large and bright apartment recently has been renovated. It has a separate entrance, one parking spot available. Second bedroom is also available for $500 extra. Utilities 40%. (id:24801)
Icloud Realty Ltd.
24 Fauna Court
Brampton, Ontario
Welcome to this stunning and well-maintained premium pie-shaped lot in a family-friendly cul-de-sac, proudly owned by its original owner in a highly desirable neighborhood. Approx. 3000 sqft, this house features spacious 4+2 bedrooms, 5 bathrooms, 9' main floor ceilings, crown molding, California shutters and drapery, central vacuum, S/S appliances throughout, and custom chandeliers. Recently upgraded staircase with iron pickets and hardwood floors throughout. The main floor offers separate living, dining, and family rooms, while the second floor features three full washrooms, including a private ensuite in the master bedroom, a second ensuite in another bedroom, and a Jack-and-Jill washroom shared by two bedrooms. Separate side entrance, extra large gazebo, outdoor pot lights, and backyard shed. Updates include an exposed aggregate concrete driveway and patio, upgraded front door and custom iron outdoor railing. Located in a prime area near schools, parks, public transit, and shopping plazas, this home is a must see!!! (id:24801)
Homelife/miracle Realty Ltd
217 Woodley Crescent
Milton, Ontario
Welcome home! This move-in ready, end-unit freehold townhome is the perfect opportunity for first-time homebuyers. Located on a quiet crescent in Milton's family-friendly Willmott neighbourhood, this home offers nearly 1,300 square feet of comfortable living space. Step inside to an open-concept living and dining room featuring classic hardwood floors and stylish window coverings. The kitchen is equipped with stainless steel appliances and a convenient breakfast area. Upstairs, you'll find three spacious bedrooms and a full 4-piece bathroom. Outside, the home has fantastic curb appeal and a low-maintenance front yard, perfect for kids to play. No sidewalk for extra parking. Enjoy the ultimate convenience with schools, parks, shopping, and walking trails just minutes away. Commuting is a breeze with easy access to transit and major highways. Don't miss this one! (id:24801)
RE/MAX Experts
44 Walbrook Road
Brampton, Ontario
Presenting a Beautifully Upgraded CUSTOM Luxury Residence which is thoughtfully designed by Owners in the most sought after Neigbhorhood of Credit Valley. HIGH END Upgrades of $130,000taken From the Builder AND a LEGAL Basement Apartment of $100,000,With Separate Living Area and Full Bathroom for Owners or In-Law suite. This Stunning Home offers over 4,000 sq. ft. of Total Living Space with 4 + 3 Bedrooms and 6 Bathrooms. Enter the Main Floor which Features soaring9 Feet Smooth ceilings, Upgraded Engineered Oak Hardwood Flooring and Upgraded Oak Railings on Main and Lower Level. A sun-filled open-concept Layout offers Spacious Living and Dining with Coffered Ceiling , plus a Cozy Family Room with Fireplace and Custom Stone Wall surround. High Upgrade Level 3rd, Floor Tiles in Foyer, Kitchen, Powder Room and Laundry. The Modern Gourmet Kitchen is the heart of the home, boasting UPGRADED GRANITE Countertops, Stainless steel appliances, LARGE CUSTOM Island with breakfast bar, and generous and UPGRADED Cabinetry, BUILT-IN Double Combo Ovens cabinets and Crown Moulding for the Modern Kitchen Upstairs ENJOY Four spacious bedrooms, each with Ensuite Bathrooms meticulously designed . The luxurious Primary Suite offers a SITTING AREA / Library and Double Walk-in closets and a Spa-like 5-pcEnsuite with Whirpool with 6 Jets in Master Ensuite Tub and ALL HIGH END Tiles, Faucets and Accessories. Three Spacious Bedrooms with all Ensuites and . Separate Entrance done from the Builder, Rental Income Potential (Approx. $2200). The exterior is just as impressive, with a$30K Backyard Oasis Featuring Gazebo and Concrete Patio, and plenty of space to Relax or Entertain. Double car garage with inside entry plus extended driveway. Located minutes from WALMART, schools, Parks , GO Station and major highways (401/407). With over $230,000 in upgrades, this turnkey home blends luxury, comfort, and convenience a must-see for Families looking for a Luxury Living. (id:24801)
Royal LePage Credit Valley Real Estate
4 - 1270 Gainsborough Drive
Oakville, Ontario
Rarely Offered! Sun filled and spacious four bedroom townhome nestled in the sought-after community of Falgerwood. With over 1800 sq feet of living, this property seamlessly blend of contemporary living and timeless finishes. Step into a generous sized foyer that welcomes you to the versatile lower level recreation room with updated pot lights, separate laundry, and ample of storage - ideal as a second living room, children's play room, home gym, or office. Premium laminate flooring flows throughout the main floor where you'll find an updated eat in kitchen complete with spacious counters and modern cabinet lighting, a convenient powder room, generous sized dining room, and oversized living room with walk out to a fully fenced private yard. Truly an Entertainer's dream. Upstairs, four large carpet free bedrooms provide plenty of space for guests or growing family. The renovated 4 piece bath features modern lighting and gorgeous vanity, offering a relaxing retreat. This home boasts numerous upgrades including new lighting, fresh paint throughout, new fireplace, new baseboard heaters, kitchen update, and dishwasher - showcasing true pride of ownership. Turn key and move in ready. Ideal for young families in a safe cul-de-sac location. Enjoy proximity to all amenities including shopping, grocery stores, parks, schools, highway, transit, and much more! This home and neighbourhood will not disappoint - location location location! Note that some images have been virtually staged. (id:24801)
RE/MAX Escarpment Realty Inc.
3762 Highpoint Side Road
Caledon, Ontario
For the first time ever, this spacious 3+1 bedroom bungalow is ready for its next chapter. Set on 1.366 acres and framed by peaceful cornfields, its the kind of place where mornings start with coffee on the front deck while the kids catch the school bus, and afternoons end with a cocktail by the pool or under the gazebo. Inside, the home offers generous bedrooms, including a bright primary suite with ensuite. The layout flows with ease, filled with natural light from skylights, large windows, and even an indoor plant garden in the main living room. A cozy wood-burning fireplace anchors the space, while the newly renovated main bath, fresh paint, and new flooring on both levels make it easy to move right in-or start adding your own personal touches. Practical upgrades are already taken care of: geothermal heating keeps monthly bills low, a brand-new deck extends from the home office to the pool, and the freshly paved driveway means one less project for the next owner. The backyard is just the right size-room for the kids to explore, without overwhelming upkeep. A handy shed is perfect for garden tools or storage, and with no rental items here, everything you see is truly yours. Whether you're dreaming of quiet country living, more space for the family, or a quick drive to Orangeville and Caledon Village, this home delivers the best of all worlds. (id:24801)
RE/MAX Real Estate Centre Inc.
40 Lemonwood Drive
Toronto, Ontario
Bright & Spacious 3 Bedroom, 2 Bathroom Bungalow in the Exclusive Edenbridge-Humber Valley Neighbourhood! Fully Renovated From Top to Bottom with no Expense Spared! Main Floor Area Offers: Open Concept Living/Dining Areas. Hardwood Floors Throughout. Gorgeous Modern Kitchen Complimented with Quartz Counters, Unique Waterfall Feature & Stainless Steel Appliances. Lower Level Area Offers: Above Grade Windows Throughout & Separate Entrance! Large Family Room Area with Napoleon Gas Fireplace & Vinyl Flooring with Subfloor. Large Recreation Room Area, Exercise/Laundry Room with Ample Storage. Professionally Landscaped Gardens with Large Patio Area, Perfect for Entertaining! Fantastic Location! Steps to Future Eglinton LRT, TTC, Buttonwood Park, James Gardens, Golf Courses & More! New TCDSB School & Childcare Coming Soon! (id:24801)
Sutton Group Old Mill Realty Inc.
1079 Skyvalley Crescent
Oakville, Ontario
Welcome to 1079 Skyvalley Crescent ideally situated on a peaceful street surrounded by the natural beauty of 16 Mile Creek, scenic walking trails, Lyons Park, and just steps away from the iconic Glen Abbey Golf Club, host of the Canadian Open. This home makes an immediate impression with its mature, professional landscaping and ample parking, offering outstanding curb appeal. Step through the contemporary front entrance and be greeted by a striking interior featuring richly stained hardwood floors, a matching staircase, premium imported tiles, and a soaring two-story foyer that sets the tone for the rest of the home. At the heart of the home is a brand-new "Misani" kitchen, complete with high end professional appliances and custom millwork, a true showpiece and part of nearly $500,000 in recent high-end upgrades. Upstairs, a grand staircase leads to a spacious landing and an impressive primary suite with a walk-in closet and a luxurious, spa-like ensuite bathroom. Three additional generously sized bedrooms and two more fully renovated bathrooms showcase the home's commitment to quality and comfort. The finished lower level is an entertainers dream, featuring a custom bar, billiard area, rec/theatre room, full home gym, spa-inspired bathroom, and modern laundry facilities. Step outside to your own private backyard retreat complete with a full-sized Pioneer pool, cabana, multiple seating areas, fire pit, and secluded spa hot tub, making summer entertaining unforgettable. Additional recent upgrades include new triple-pane windows and custom doors throughout, an upgraded 200-amp electrical panel, modernized HVAC system, new garage doors with remote/ keypad access, and an extended driveway. A rare opportunity not to be missed! (id:24801)
Royal LePage Real Estate Services Ltd.
415 Concord Avenue
Toronto, Ontario
Experience the perfect harmony of heritage architecture and modern sophistication at 415 Concord Avenue. This semi-detached century home, originally built in 1900, has been fully reimagined with state-of-the-art finishes while preserving its architectural soul. Every detail, from soaring ceilings to custom millwork, reflects a rare balance of history and innovation. The main floor welcomes you with grand proportions and a seamless flow between living, dining, and kitchen spaces ideal for both elevated entertaining and everyday ease. At the crown of the home lies a spectacular two-level primary retreat with cathedral ceilings, dramatic scale, and abundant natural light. A private upper terrace extends the back bedroom/office outdoors, framing the Toronto skyline with the CN Tower in full view. Additional bedrooms are generously scaled, offering comfort and versatility for family and guests. A rare laneway garage enhances practicality and convenience, while the landscaped exterior invites effortless gatherings. Set in a Triple A location, this residence is mere steps from Ossington Subway, Bloor West, the UP Express, and the celebrated Ossington Strip - home to Toronto's finest dining, culture, and nightlife, yet tucked away on a quiet neighbourhood street. Truly turn-key, 415 Concord defines luxury urban living: a residence for those who demand elegance, function, and an iconic Toronto lifestyle. (id:24801)
Real Broker Ontario Ltd.
106 - 2779 Gananoque Drive
Mississauga, Ontario
Welcome to your Meadowvale retreat--where modern sophistication meets everyday comfort. This impeccably updated 2-storey townhouse is tucked within one of Mississauga's most vibrant and family-focused neighbourhoods, offering 3 spacious bedrooms and 2 spa-inspired bathrooms. Blending style, function, and comfort, this home is perfectly suited for first-time buyers, growing families, or discerning downsizers seeking something extraordinary. From the moment you step inside, you'll be greeted by a sun-drenched, freshly painted interior that radiates warmth and elegance. The open-concept main floor showcases gleaming hardwood floors and oversized windows that flood the space with natural light, creating the perfect backdrop for both relaxed living and sophisticated entertaining. The brand-new designer kitchen (Sept 2025), featuring brand-new stainless-steel appliances (Sept 2025) and upgraded ceramic flooring (Sept 2025), strikes the perfect balance of form and function a space that elevates every meal. Upstairs, sleek and durable laminate flooring flows throughout three generously sized bedrooms, thoughtfully designed to balance rest, productivity, and family life. The fully finished lower level extends the living space, offering a versatile recreation area paired with a luxuriously renovated 3-piece bathroom (July 2025) ideal for movie nights, a private gym, or a chic guest suite. Outdoors, your private, fully fenced backyard awaits an intimate retreat for hosting summer soirées, sipping morning coffee, or unwinding beneath the stars. Within the community, enjoy exclusive access to curated amenities, including a sparkling outdoor pool and a stylish party room, enhancing the lifestyle this residence affords. And the location is second to none: just steps from Meadowvale Town Centre, minutes to Meadowvale GO Station, major highways, top-rated schools, scenic parks, and endless trails. (id:24801)
RE/MAX Aboutowne Realty Corp.
63 Culture Crescent
Brampton, Ontario
** TWO BEDROOM LEGAL BASEMENT WITH SEPERATE ENTRANCE**Welcome to 63 Culture Crescent, Brampton a beautiful executive freshly painted home in the highly desirable Fletchers Creek Village community! This renovated Majestic Model offers a Double Door Entry with Impressive Foyer designed with Chandelier. This house has very practical layout with 2,504 sq. ft. above grade of bright and spacious living. Enjoy a premium, pie shape fair sized lot with gardening area to grow fresh veggies and enjoy during summer. NO neighbor at the back. The front walkway is upgraded with patterned concrete, and a custom side gate adds to the curb appeal. The home features separate spacious family and living area with lot of bright light. The kitchen with separate breakfast area equipped with Granite Countertop, backsplash, stainless steel appliances including double door refrigerator, stove, dishwasher, wall-mounted range hood perfect for everyday cooking and entertaining. This home is carpet-free throughout, offering easy maintenance and a clean, modern look. Very Bright Master Bedroom with Walk - In Closet. Master Bedroom Washroom has Jacuzzi for hot spa relaxation & Standing Shower, quartz counter top in upper level washrooms. All other bedrooms have attached walk- In Closets. Parking is never a problem with space for 6 vehicles perfect for large families or guests. The home also features a legal 2-bedroom Walkout basement apartment with 1 full bathroom, offering private living space or excellent rental income potential. Located just minutes from Mount Pleasant GO Station, schools, parks, grocery stores, shops, and bus stops, this home delivers comfort, convenience, and space all in one. Roof Replaces - , AC-, Furnace and Blinds. Don't miss your chance to own this move-in-ready, meticulously maintained home schedule your private showing today! (id:24801)
Royal LePage Platinum Realty
209 - 1441 Walker's Line
Burlington, Ontario
Welcome to this bright and well-maintained 1 bedroom + den condo in a highly desirable Burlington location. This thoughtfully designed unit offers an open-concept layout, perfect for modern living and entertaining. The den provides flexible space for a home office, reading nook, or guest area.Enjoy the convenience of ensuite laundry, underground parking, and a private locker, offering both comfort and functionality. Relax outdoors on your private balcony, a perfect spot for morning coffee or evening downtime.The building is well-kept and situated close to parks, shopping, restaurants, schools, and easy highway access ideal for commuters and down sizers alike.Whether you're a first-time buyer, investor, or looking to simplify your lifestyle, this condo offers the perfect blend of comfort and convenience. (id:24801)
Exp Realty
32 Collins Crescent
Brampton, Ontario
Welcome to your next home! This beautifully maintained 3-bedroom townhome offers 1,125 sq. ft. of bright, open living space plus a spacious, above-ground walkout basement filled with natural light. Featuring hardwood floors on the main level, a bathroom on every floor, and a smart layout ideal for multi-family living or a growing household, this home truly offers flexibility and comfort. Enjoy serene ravine views right from your backyard, with direct access to scenic nature trails perfect for daily walks, family outings, or peaceful escapes. The upstairs bedrooms feel cozy and inviting, while the finished lower level is ideal for guests, a home office, additional living space or a gym. Located in a well-cared-for condo community where exterior maintenance is handled for you, you'll enjoy worry-free living and more time to relax. A highly rated French Immersion school is just a short walk away, making this an ideal location for families prioritizing education and convenience. Walk to Fortinos, Chapters, local parks, coffee shops, and more everything you need is just steps from your door. This is a friendly, family-oriented neighborhood filled with parks, kids, and kind neighbours the perfect place to call home. Come see why this isn't just a house its where your next chapter begins. (id:24801)
Exp Realty
6 Hugo Road
Brampton, Ontario
Welcome to 6 Hugo Road a masterfully designed 3,458 sq. ft. residence in the prestigious Vales of Castlemore. This showpiece blends timeless elegance with modern comfort, beginning with a soaring 18 ft foyer and Juliet balcony that set the tone for the refined living within.The home offers 4 generous bedrooms, each with ensuite access, and 4 bathrooms, including a spa-inspired 6-piece primary retreat with a 6 ft tub and a room-sized walk-in closet. At the heart of the home, a gourmet chefs kitchen boasts granite counters and backsplash, accent lighting, stainless steel appliances (2022), and a large centre island opening seamlessly to a custom 16x24 family room with projection screen, ideal for gatherings and movie nights.Every detail speaks of quality: 9 ft ceilings, oak staircase with wrought iron pickets, hardwood throughout, coffered ceilings, crown mouldings, and designer lighting by Murray Feiss that adds a warm, luxurious glow.Outdoors, the 60.47 x 113 ft landscaped lot is equally impressive with wrought iron gates, patterned concrete driveway/walkways, and a 40x28 ft patio with gazebo a perfect setting for summer entertaining.Practical upgrades include a separate side entrance to the basement, a new roof (2023), new central air (2025), and peace of mind throughout.This is more than a home it's a lifestyle statement. Discover why 6 Hugo Road is one of the finest offerings in Castlemore North today.Compare to the rest and come to the awareness that this is a True Gem! (id:24801)
RE/MAX Realty Services Inc.
4334 Millcroft Park Drive
Burlington, Ontario
Your Millcroft Bungalow Oasis Awaits! Welcome to your dream retreat in the heart of Millcroft! This beautifully cared for all brick bungalow offers the perfect blend of comfort, style, and relaxation. Step outside and you'll find your very own backyard paradise with an inground, heated, saltwater pool (new liner and heater 2025), a soothing hot tub, and a charming cabana-ideal for summer gatherings or quiet evenings under the stars. Inside you're greeted by an impressive front door and a bright, welcoming layout. The skylit kitchen with granite counters, induction stove, and pantry opens seamlessly to the family room, where soaring vaulted ceilings and a cozy gas fireplace set the stage for memorable family moments. A separate ding room and den add both elegance and flexibility to the main level. The main primary suite is a true retreat, featuring a beautifully renovated 4-piece ensuite (2024) and a spacious walk-in closet. A second bedroom, full bath, and convenient main-floor laundry round out this level. Downstairs, the fun continues with a sprawling rec room and wet bar-perfect for game nights or movie marathons - a third bedroom and bath, a dedicated workout space, and plenty of storage. Set on a mature, landscaped lot with an irrigation system, this move-in ready home is fully fenced, with a double garage and double driveway. It your chance to own not just a house, but a lifestyle-right here in the highly desirable Millcroft community. (id:24801)
Royal LePage Burloak Real Estate Services
2495 Bromsgrove Road
Mississauga, Ontario
Beautifully Maintained 3-Level Backsplit in Prime Clarkson Location. his detached 3-level backsplit sits on a generous 51.26-foot frontage lot in the heart of the sought-after Clarkson community. Impeccably thoughtfully updated, this home offers a smart layout and inviting flow, perfect for family living. Step inside to a bright, main level where a large panoramic front window fills the living and dining areas with natural light. The combined space is ideal for entertaining or relaxing, with hardwood floors newly refinished along with the stairs to the upper level. The refreshed kitchen, just off the dining room, includes a cozy break area and convenient walkout to the fully fenced backyard-a quiet and private retreat ideal for outdoor enjoyment. Upstairs, you'll find three spacious bdrms and a full bathroom. The primary suite features a his-and-hers closet and semi-ensuite access to a beautifully appointed bathroom with double sinks. The lower level offers a bright and versatile finished space with laminate flooring throughout. A generous recreation room, dedicated office area, second full bathroom, and laundry room are complemented by a massive crawl space for all your storage needs. The entire home is carpet-free for easy maintenance and modern appeal. This turn-key home is just minutes from Clarkson GO Station, top-rated schools, parks, trails, shopping, and a lively restaurant scene along Lakeshore Road. With quick access to the QEW, Lakeshore, and nearby conservation areas like Rattray Marsh. Clarkson is a well-established, family-friendly neighborhood offering a unique village charm and vibrant community atmosphere. Enjoy walkable access to many independent shops and eateries, excellent transit connections, abundant green spaces, and strong schools. Whether you're a first-time buyer, growing family, or downsizing, Clarkson welcomes you with open arms and a strong sense of belonging. Photos represents when property was staged. (id:24801)
Royal LePage Terrequity Realty
393 Hansen Road N
Brampton, Ontario
This rare detached 5-level back split has been a wonderful place for a growing family home filled with both space and comfort. The thoughtful multi-level layout has offered privacy when needed and togetherness for family dinners, movie nights, and celebrations. The family has enjoyed the bright living room with oversized windows, where natural light pours in each morning, and the updated open concept kitchen has been the heart of the home with countless shared meals. Upstairs, the three generous bedrooms and convenient upper-level laundry have made daily life easier, while the finished lower levels created room for play, study, and quiet retreats. Over the years, the home has been lovingly updated: a new deck in 2019 for summer gatherings, washer, dryer, and dishwasher in 2022, a painted exterior, new windows, doors, and heat pump in 2023, and most recently, professional landscaping in 2024, transforming the backyard into a private oasis. Beyond the walls, the family has cherished the neighbourhood just steps to Century Gardens, Four Corners Library, Neville-Lake Park, and Centennial Mall where convenience meets community. Its been a place where memories were built, and now its ready to welcome its next chapter. (id:24801)
Real Broker Ontario Ltd.
5290 Hilton Court
Mississauga, Ontario
Welcome to 5290 Hilton Court, a rare and distinguished residence nestled in the most private and prestigious cul-de-sac in Credit Mills. With properties on Hilton Court seldom offered for sale, this is an exceptional opportunity to own a true gem. This stunning estate spans nearly 10,000 sq ft. situated on a 65.12 x 166.38 ft. private, resort-style oasis that features a heated saltwater inground pool, landscape lighting and surrounded by towering cedar and pine trees for total seclusion and serenity. This New Classic Style home blends timeless architectural elegance with modern family comfort boasting approx. 4,300 sq. ft. above grade and an additional 1,700 sq. ft. in the lower level for a total of an approx. 6,000 sq. ft. of living space. The main level welcomes you with a grand custom-made Solid Mahogany Amberwood door, Expansive formal living and dining rooms with oak hardwood flooring, two solid oak staircases adding architectural distinction and flow and a versatile gym or secondary office, The heart of the home is the custom-designed kitchen, a true gathering place for family and guests alike with Oversized center island, Wrap-around cabinetry for ample storage and Full slabs of granite countertops and backsplash for a sleek, upscale finish, The kitchen opens into a sun-filled family room anchored by a modern wall-mounted gas fireplace, with stunning views of the lush, cedar-lined backyard the perfect setting for year-round entertaining. The second-floor features 4 spacious bedrooms, 3 full bathrooms, all beautifully appointed. An executive office with custom wrap-around bookshelves and a cozy gas fireplace with Rich oak engineered hardwood flooring throughout. The lower floor includes a direct exit to the 3-car garage, a second full kitchen with an attached Pantry room, massive TV room, full Billiard Room, wet bar, and a residence suite with a 3 PC washroom and attached Family Sauna. (id:24801)
Realty One Group Flagship
529 Moorelands Crescent
Milton, Ontario
This awesome 4-bedroom home sits on a gorgeous pie-shaped lot on a highly-sought after street! A very unique offering that has over 3,300 sq. ft. of finished living space, a double car garage plus a backyard oasis that is an entertainers dream! The main floor offers so much space with a mud room before you enter your spacious foyer, a large dining room, a cozy family room with gas fireplace, an office space, a 2-pc powder room, laundry, an updated kitchen with granite countertops, under cabinet lighting and pot lights plus there a gorgeous addition on the back with vaulted ceilings, a gas fireplace and direct access to the gorgeous backyard. Upstairs offers a large primary bedroom with a walk-in closet and 3-pc ensuite plus 3 more great-size bedrooms and a large main 4-pc bath. The basement is fully finished with a huge second kitchen with a large prep island, a rec room with a gas fireplace and built-in cabinetry, a den & lots of storage space. Outside is a complete oasis! There is a gorgeous inground pool with custom patio, mature trees, gorgeous gardens, a gazebo and still so much green space to enjoy! There is no sidewalk and the extended driveway can park 6 cars + the double car garage! Close to parks, schools, shopping and transit! AC 2019, Roof 2011, Driveway 2016, Eaves/Soffits 2017, Patio 2015 (id:24801)
Real Broker Ontario Ltd.
28 Summerfield Crescent
Toronto, Ontario
Welcome to this meticulously maintained 3+2 bedroom home, tucked on a quiet crescent in a family-friendly Etobicoke neighborhood. Set on a 52.25 x 116 ft lot - larger frontage than average for the area - this property stands out with its curb appeal, manicured landscaping, and inviting large front porch; all enhanced by the wide frontage and generous outdoor space. Inside, an excellent, functional layout offers hardwood floors throughout the main floor, a spacious eat-in kitchen with granite countertops, and well-sized principal rooms designed for everyday comfort. The fully finished basement apartment, with its separate entrance, features 2 bedrooms, a full kitchen, a full bathroom, and plenty of living space, ideal for extended family, guests, or rental income. The backyard is a true retreat with a permitted deck, 8 x 10 shed, pear and apple trees, and ample room to relax or entertain. A 1-car drive-thru garage plus 4-car driveway provide convenient, plentiful parking. All within minutes of Michael Power High School, Centennial Park, major highways, and Pearson Airport, this home offers the perfect mix of space, flexibility, convenience and long-term potential. (id:24801)
RE/MAX Professionals Inc.
23 Oxford Street
Orangeville, Ontario
Welcome to this beautifully updated 3-bedroom, 2-bathroom family home, offering a modern flow and thoughtful upgrades inside and out. The main floor underwent a full renovation (2024/25), showcasing a stunning new kitchen with quartz countertops, updated cabinetry, new appliances, luxury vinyl flooring, and a refreshed powder room. The open-concept design seamlessly connects the kitchen to the bright family room, with a walkout to a fully fenced backyard perfect for entertaining.Upstairs you'll find three spacious bedrooms with hardwood flooring and a stylishly renovated 4-piece bathroom (2020). The finished basement provides additional living space and comes complete with a home gym setup.Recent updates ensure peace of mind, including: new roof (2022), new garage door and opener (2023), laundry room renovation (2025), and a brand-new front door.This move-in ready property offers modern comfort, functional upgrades, and a welcoming layout ideal for families. (id:24801)
Royal LePage Real Estate Associates
78 - 2205 South Millway
Mississauga, Ontario
Welcome home to this beautiful townhome in the prime neighbourhood of Erin Mills. Lovingly maintained by the original owner, it features 1,653 sq ft of above ground living space, 3 spacious bedrooms, 2+1 bathrooms, and additional finished living space in the basement. The custom kitchen features stainless steel appliances, granite countertops, an island and an eat in breakfast area. Smooth ceilings and gleaming hardwood floors through the main level lead to a dining area and a bright and spacious living room overlooking beautiful green space and the park with no rear neighbours. The complex has ample visitor parking, plus an outdoor swimming pool perfect for enjoying sunny days. Conveniently located to all essential amenities, major highways, the UTM campus, shopping and transit. (id:24801)
RE/MAX Aboutowne Realty Corp.
230 Edenbrook Hill Drive
Brampton, Ontario
This spacious property boasts a large open-concept main floor with a bright family room, a generous living and dining area, and a private main floor office. The updated open-concept kitchen features a pantry, breakfast area, and modern finishes, perfect for family gatherings. Hardwood flooring runs throughout both the main and second levels. Convenient main floor laundry with direct garage access plus two staircases leading to the basement. The expansive primary suite offers a 5-piece ensuite and a separate sitting area. The finished basement with a side entrance includes a second kitchen, four additional rooms, and plenty of flexibility for extended family living or rental potential. Numerous upgrades throughout: roof and windows (2021), washer & dryer (2023), dishwasher (2024), gas stove (2022), kitchen (2015), and kitchen/foyer flooring (2018). A perfect blend of comfort, style, and investment opportunity! (id:24801)
Century 21 People's Choice Realty Inc.
1277 Tyneburn Crescent
Mississauga, Ontario
Welcome to 1277 Tyneburn Cres- a meticulously maintained, sun-filled detached bungalow tucked away on a quiet, tree-lined street in one of Mississaugas most established neighbourhoods, right on the Etobicoke border. Sitting on a generous rectangular 50' lot, this home boasts a functional layout with gleaming hardwood and neutral ceramic flooring throughout- no carpet here- and a welcoming raised concrete front porch with decorative aluminum railing and a double door front entry that leads into a spacious foyer with mirrored coat closet. The main level features three bright, generously sized bedrooms with large closets, a full bathroom, and a charming dining area perfect for family gatherings. The heart of the home is the large family/dining room, flooded with natural light from oversized windows, and offering plenty of space for everyday living. Step outside to a beautifully landscaped, pool-sized backyard with a large 16 x 11 deck an ideal setting for summer BBQs, entertaining, or simply unwinding in privacy. The fully finished lower level offers incredible flexibility and potential with its own separate side entrance, large above-grade windows, a full eat-in kitchen, expansive open-concept recreation, dining, and den area, laundry room with sink, workshop, utility room, and a 4-piece washroom with bidet. This versatile space is perfect for an in-law suite, multi-generational living, or rental income. Additional highlights include a double-car garage with a loft and built-in storage, a double driveway, built-in central vacuum, home alarm system, pot lights throughout, and a brand-new roof (2024). Located minutes from top-rated schools, parks, tennis courts, Dixie GO, Kipling TTC, major highways (QEW/403/401/427), shopping including Sherway Gardens and Costco, and Toronto Pearson Airport, this home blends comfort, functionality, and unmatched convenience. Move-in ready and impeccably maintained, 1277 Tyneburn Cres is the perfect place to begin your next chapter. (id:24801)
The Key Market Inc.
418 Pine Cove Road
Burlington, Ontario
Welcome to 418 Pine Cove Rd, a stunning custom-built home in Burlington's Roseland neighborhood. This 4+1 bedroom, 4+1 bathroom residence offers 5,136 sq ft of luxurious living space. Its contemporary style features natural Eramosa Limestone, Ebonite Smooth bricks, Longboard siding, and ACM panels. Experience the epitome of luxury living with premium finishes, soaring high ceilings (11' on the main level and a double-height dining room), and expansive windows that flood the home with natural light, creating a bright and airy atmosphere. The modern design is enhanced by a Smart Home system, wire-brushed white oak hardwood floors, an impressive 10' tall Mahogany door, walnut paneling, premium XL engineered slab flooring, and a steam shower in the primary ensuite. The gourmet kitchen boasts top-of-the-line Miele appliances and a large waterfall island, while the great room's wall unit with a built-in frame TV and 3-sided linear gas fireplace provides a cozy focal point. The professionally landscaped exterior includes a Japanese courtyard with a water fountain, a rear deck, and a spacious backyard with direct access to General Brock Park. A home office offers a serene work environment with large windows overlooking the courtyard, allowing for plenty of natural light and a peaceful view. Additional features include an EV charger, two skylights, double air conditioning systems, and a bright, practical layout designed for contemporary living. (id:24801)
Homelife Landmark Realty Inc.
327 Strathcona Drive
Burlington, Ontario
Incredible opportunity in Shoreacres! This bungalow sits on a mature / private 125-foot x 53-foot lot. Lovingly maintained by its original owners, this home is 3+1 bedrooms and 2 full bathrooms. Boasting approximately 1500 square feet plus a finished lower level, this home offers endless possibilities. The main level features a spacious living / dining room combination and an eat-in kitchen with ample natural light. There is also a large family room addition with a 2-sided stone fireplace and access to the landscaped exterior. There are 3 bedrooms and a 4-piece main bathroom. The finished lower level includes a large rec room, 4th bedroom, 3-piece bathroom, laundry room, garage access and plenty of storage space! The exterior of the home features a double driveway with parking for 4 vehicles, a private yard and an oversized single car garage. Conveniently located close to all amenities and major highways and within walking distance to schools and parks! (id:24801)
RE/MAX Escarpment Realty Inc.
4 Silverstream Road
Brampton, Ontario
Location! Location! Location! This fully upgraded 4+1 bedroom home with a LEGAL BASEMENT boasts a functional layout with a spacious kitchen featuring a large island, bright breakfast area, and stainless steel appliances, complemented by solid wood cabinetry and closets throughout. Highlights include an elegant oak staircase, brand new flooring, all new washrooms, and brand new windows. Enjoy two separate laundries for added convenience and a private backyard deck with low-maintenance landscaping, perfect for entertaining. Ideally located in a high-demand neighbourhood close to schools, parks, bus stops, and shopping plazas this home is a must-see! (id:24801)
RE/MAX Gold Realty Inc.
143 - 143 Ashton Crescent
Brampton, Ontario
Value Meets Location! This excellent 3+1 bedroom townhome in the sought-after Central Park Community features large windows that flood the space with natural light, a carpet-free layout, and a beautifully renovated main washroom. The home offers direct garage access, a fully fenced backyard, and a finished basement for added living space. The well-managed complex provides visitor parking and a community/meeting room. Perfectly located near Highway 410, Trinity Common, Brampton Civic Hospital, schools, bus stops, Ellen Mitchell Community Centre, and Professors Lake, this home delivers the ideal balance of comfort, lifestyle, and convenience (id:24801)
RE/MAX Real Estate Centre Inc.
13 - 7340 Copenhagen Road
Mississauga, Ontario
Spacious Upgraded 3 Br. CORNER Unit Townhome (Like A Semi-Detached) In The Desired Meadowvale Neighbourhood In Mississauga. Condo Fees Which Include Bell FIBE TV, Bell Internet, Common Elements, Water, Parking, Building Insurance. Garage Access To The House. Corner Unit With Numerous Windows, Offering Ample Natural Light Throughout The Day. Bright Living And Dining, Powder Room. Upgraded Modern Kitchen With Stainless-Steel Appliances. First Floor, Staircase, And Hallway Featuring Hardwood, And The 2nd And 3rd Bedrooms Upgraded To Luxury Vinyl Flooring, And The Master Bedroom Has Carpet Flooring. The Generously Sized Bedrooms Include A Master Bedroom With A Double Closet. Renovated Bathroom, Separate Family Room, Walk Out To A Fully Fenced Backyard, And BBQ Is Allowed. Excellent Location, Minutes Away From The GO Station. Easy Access To Hwy 401/403/410/407 For Commuters. Walking Distance Or A Short Drive To, School, Daycares, Shopping, Meadowvale Town Center, Meadowvale Community Center And Next To Glen Eden Park. Dont Miss Out On This Stunning Home!! Book Your Visit! A Must-See! (id:24801)
One Percent Realty Ltd.
98 - 1000 Asleton Boulevard
Milton, Ontario
THIS END UNIT 3 STORY TOWN HOUSE, FULL OF LIGHT HAVING 3 BEDROOMS GOOD SIZE AND 2 FULL BATHROOMS +1/2 BATHROOM ,Area 1541 SQ FT (BUILDER DOCUMENTS)LOCATED IN A Quite street in Milton CLOSE TO PUBLIC AND CATHOLIC SCHOOLS ,BANKS , LCBO, SOBEYS, HOSPITAL ,public transit and school bus route etc. (id:24801)
Right At Home Realty
308 Sentinel Road
Toronto, Ontario
Set on a generous lot with picturesque views of Sentinel Park, this solid 3+1 bedroom bungalow offers incredible value and versatility. Lovingly owned by the same family for over 50 years, the home has been thoughtfully updated while maintaining its timeless charm. The main floor features a smart, functional layout with spacious 3 bedrooms, combined living and dining rooms, and a bright eat-in kitchen with direct access to the beautifully landscaped backyard. Centered around mature apple and plum trees, this private outdoor retreat is ideal for barbecues, entertaining, gardening, or simply enjoying the seasonal harvest. The fully renovated basement adds over 1,100 sq ft of modern living space, complete with a multi-zone recreation area, a kitchenette, a bedroom with 3-piece bathroom, and large laundry room with custom built-ins. With a separate rear entrance, theres potential for an in-law suite or income-generating unit. Perfectly located, this home is steps from transit, close to major highways, and just minutes from York University, an ideal location for families, students, or investors. With Sentinel Park quite literally at your doorsteps, enjoy walking trails, sports fields, a playground, and splash pad right outside your front window. (id:24801)
Homelife New World Realty Inc.
4 Neiltree Court
Toronto, Ontario
Perfect home for a maturing family - on a private court next to a park. This property comes in at 3054 sqft on the main and upper, with an additional approximate 1500 sqft in the basement. Formal living, dining, and family rooms with wood burning fireplace and a large eat-in kitchen. Upper level features 4 well proportioned bedrooms with hardwood throughout. Primary bedroom has a large walk in closet, and ensuite bathroom. The basement features 7.5 foot ceilings and many features including an exterior exit via the garage, a separate kitchen, fire place, wet bar, cedar closet, a sauna, and lots of storage. Basement could easily be converted to an in-law suite. Lot size comes in at 50x140 foot. Has a 2 car garage, with 4 car parking on the driveway. Backyard has a beautiful garden and rear porch and patio. Recent house updates include a new flat roof, furnace and AC all done in the last 2 years. In excellent school district - St Clement Catholic Junior School and Eatonville Junior school, and close to all amenities with easy access to TTC, GO, and major highways. Watch Promo video for all details! (id:24801)
RE/MAX Professionals Inc.
556 Bridgeview Road
Oakville, Ontario
Welcome To This Tastefully Upgraded 5 Bedroom, 5 Bath Home Walking Distance From Many Amenities. Main Floor Features 9ft Ceilings, Large Dining Room With Built In Speakers, Cozy Living Room / Ladies Lounge, Main Floor Office With Coffered Ceiling, Chef's Gourmet Kitchen With Large Entertainers Island Perfect For Gatherings With Built In Wine Beverage Fridge, New Appliances, Stylish Gas Fireplace, Sleek Design With Custom Built-In Shelving. The 2nd Floor Has 5 Generous Sized Bedrooms, All With Ensuites, Large Closets And A Spacious Laundry Room. Fully Finished Basement With Custom Glass Wine Cellar, Theater Room With Massive 108" Screen And Projector, Games Room, Home Gym/Additional Bathroom With Full Bathroom Complete The Lower Level. Resort-Style Backyard Oasis With Hot Tub, Outdoor Kitchen With Large Built-In DCS BBQ Stone Waterfall Feature, Gas Fireplace With Cozy Seating Area And Backyard Lighting To Enhance Evening Gatherings. Fresh & Modern Look . Professionally Painted Inside And Out. Green & Smart Living EV Charging Station (240V) Inground Irrigation System Turnkey Luxury: Every Detail Has Been Thoughtfully Designed For Comfort, Style, And Unforgettable Entertaining. (id:24801)
Sutton Group Quantum Realty Inc.


