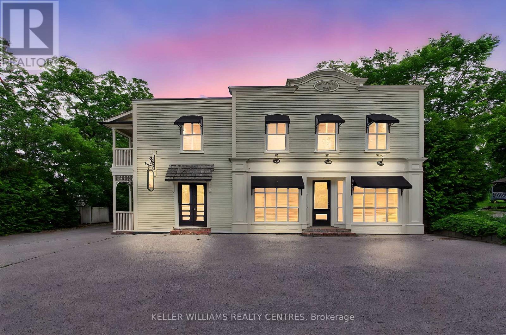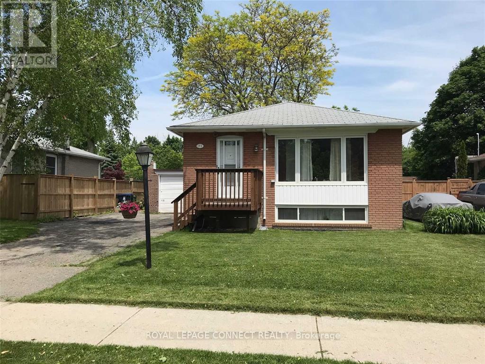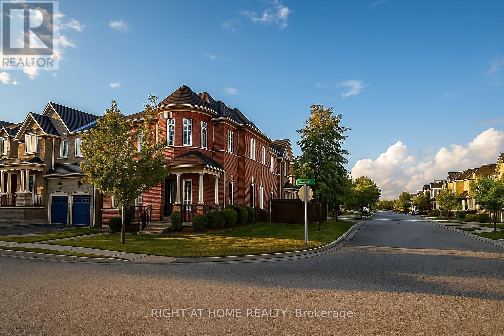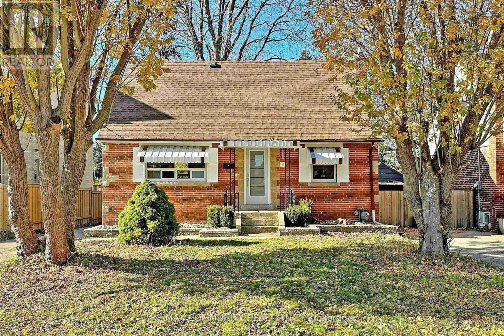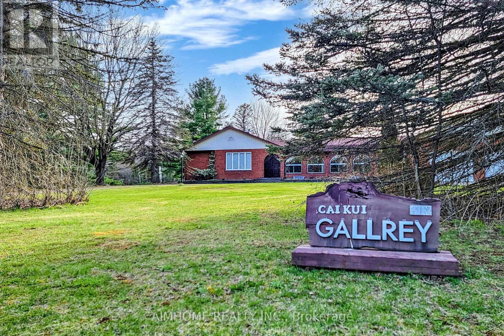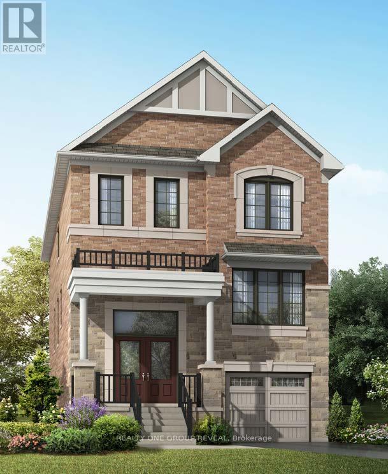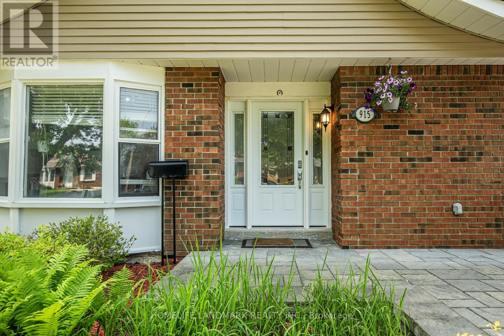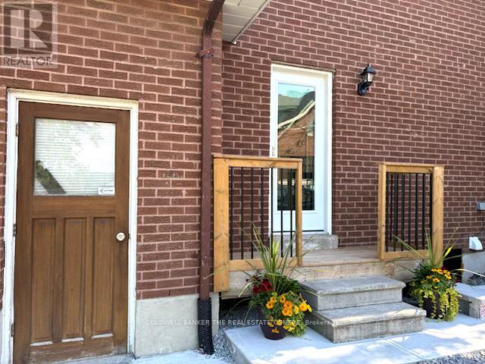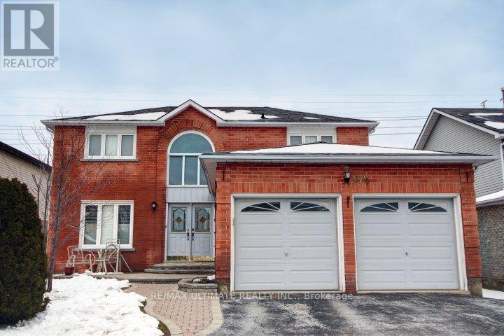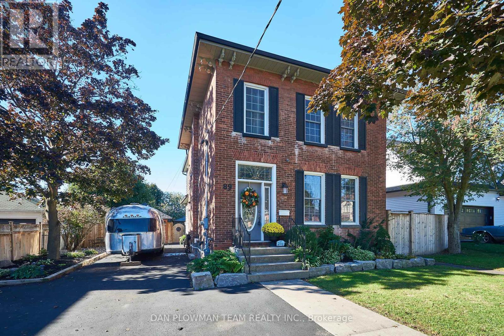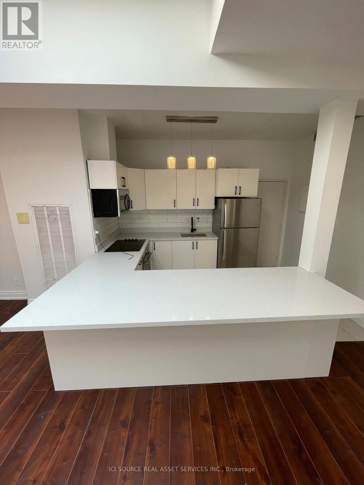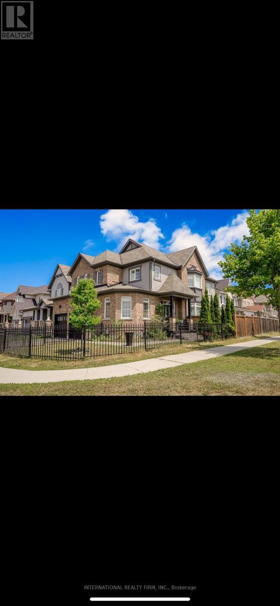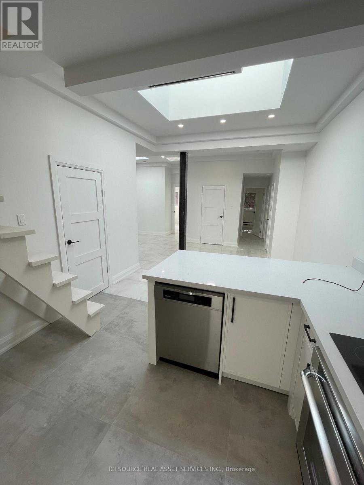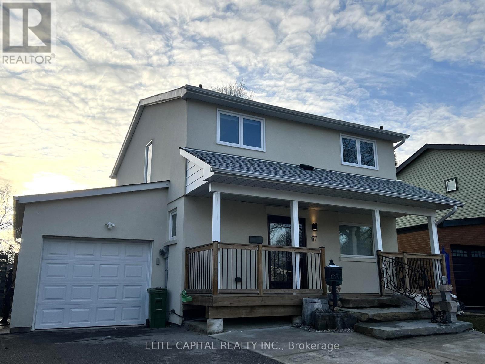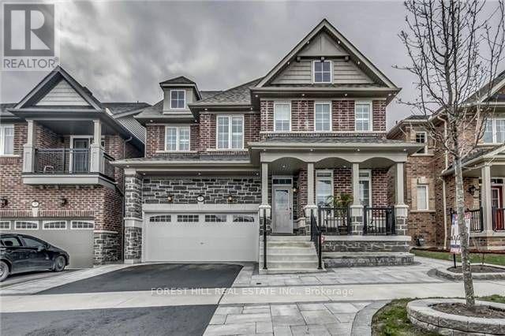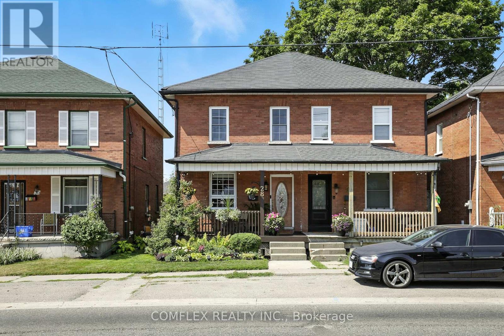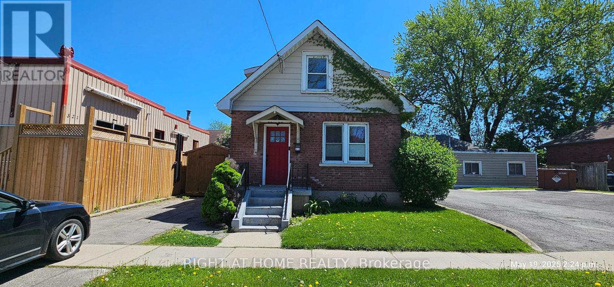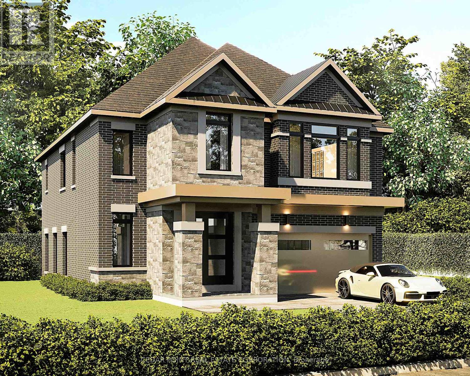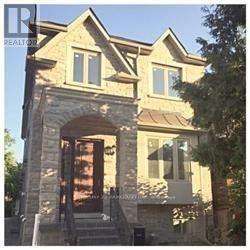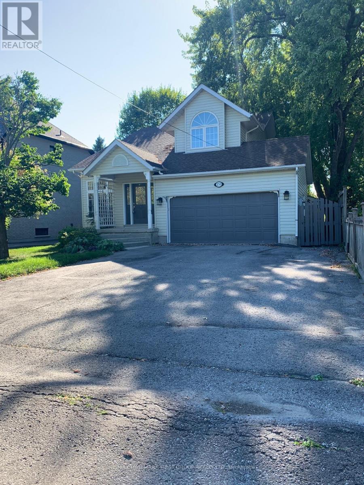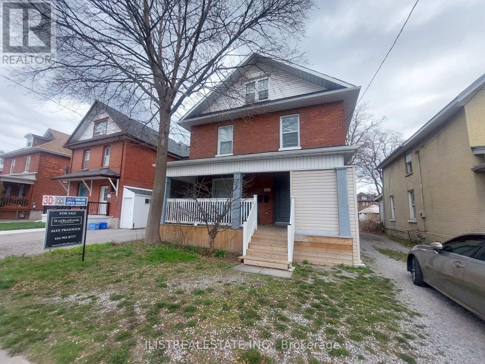490 Whitevale Road
Pickering, Ontario
Attention professionals/entrepreneurs/auto collectors/artists/investors! Stunning Live/Work Opportunity in the Hamlet of Whitevale!Convenient to Markham/Pickering amenities as well as golf courses and the Seaton walking trail!Welcome to this architecturally redesigned heritage-style property,formerly the original general store,now transformed into an extraordinary 5,500 sq/ft live/work space*This property offers both residential luxury&versatile commercial potential*Zoned with flexible permitted uses including gallery,spa,daycare,fitness,professional office,custom workshop,bakery,tea room,specialty shop,etc.This is a rare opportunity to run your business from home*The 2nd-level residence is a 2,700 sqft masterpiece featuring 4 spacious bedrooms,3 bathrooms and a grand great room with extensive crown mouldings/baseboards,multiple skylights&hardwood flooring throughout,soaring 9-12 foot ceilings*The gourmet kitchen boasts marble countertops,marble backsplash,centre island,quality b/i appliances,coffee bar& opens beautifully into the living space-ideal for entertaining*Elegant primary suite offers a coffered ceiling,walk-in closet&spa-like 4-pc ensuite*Cozy library with fireplace,built-in bookshelves and custom wet bar adds even more charm*Additional features incl a massive 461 sq ft west-facing covered terrace w/ awnings/ceiling fans, balcony off the master,an attached 3-car heated garage,a separate 5-car detached coach house with loft&additional surface parking for 12 bordered by ageless stone wall*Use of different building materials collected from afar*Lower level includes 1,600 sqft of open space ideal for a showroom,hobby room or additional business use,complete with merchant-style bay windows&heated workshop/garden room*Situated on nearly an acre of beautifully landscaped land across two road frontages with potential for severance/zoning conversion*Minutes to Hwy 407, 401, Markham, Pickering&Toronto.Future resurfacing of street/sewer installation! (id:24801)
Keller Williams Realty Centres
Basement - 171 Toynbee Trail
Toronto, Ontario
Looking for a great tenant! Spacious 2 bedroom basement apartment with open concept kitchen and living area. Laminate floors, walk in closet, lots of light. Parking for one car in the driveway. Walk to Guildwood Go Station. Tenant to provide rental application, employment letter, references, previous landlord informaton, license plate number. First and last months deposit required. (id:24801)
Royal LePage Connect Realty
42 Shepstone Drive
Ajax, Ontario
Welcome to this stunning 2-story family home in one of Ajaxs most sought-after neighborhoods. Situated on a premium corner lot, this home offers a perfect mix of luxury, comfort, and community. Owned by the original family, it has been carefully maintained and features numerous upgrades throughout.The homes curb appeal is instantly captivating, with beautifully landscaped grounds and elegant interlock brickwork on the exterior flooring. The spacious corner lot offers privacy and ample space, while the above-ground pool creates a serene retreat for summer relaxation. Exterior pot lights enhance the outdoor ambiance, making it perfect for evening entertainment.Inside, the grand 12-foot ceilings on the main floor create an open and airy atmosphere, filled with natural sunlight from large windows adorned with stylish California shutters. The spacious kitchen flows seamlessly into the open-concept living and dining areas, making it ideal for family gatherings and hosting guests.With four generous bedrooms, four full bathrooms, and a powder room, this home provides plenty of space and convenience for a growing family. The layout is thoughtfully designed to suit modern living, ensuring comfort for everyone.Located in a family-friendly community, the home is just minutes from top-rated schools, parks, and shopping, offering a peaceful suburban lifestyle with all the amenities you need nearby.This home is more than just a property; its a place to build memories. Dont miss your chance to make it yours. Schedule your viewing today! (id:24801)
Right At Home Realty
90 Bellamy Road S
Toronto, Ontario
Spacious layout with 2 well-sized bedrooms. Large windows offering natural light throughout. Private, separate laundry for your convenience. Close to schools, parks, and local amenities. Easy access to public transit and major routes. (id:24801)
RE/MAX Community Realty Inc.
6050 Cedar Park Road
Clarington, Ontario
Pristine & Private 10-Acre Oasis. A True Countryside Paradise! This beautifully upgraded ranch-style bungalow offers over 5,000 sq. ft. of elegant living space, nestled in a serene natural setting surrounded by mature trees. Enjoy the peaceful charm of a walkout basement leading to acres of open backyard with a scenic pond, stream, and wooded areas. Lovingly maintained by an artist family for 18 years, the home features a stunning 1,500 sq. ft. hall used as a gallery, perfect for creative or entertaining space or future upgrade plan. Bright and spacious sunroom, living, and dining rooms are filled with natural light through large windows. The kitchen is warm and inviting with hardwood cabinets and flooring, complemented by brand-new stainless steel appliances. Cozy family room with traditional wood-burning fireplace offers picturesque views of the sunset over your expansive property, with direct access to the deck from multiple rooms.The finished walkout basement includes a second kitchen, additional family and dining areas, ideal for multi-generational living or entertaining. The main washroom is a spa-like retreat with a freestanding tub. Ample storage throughout. Located just 2 minutes to Hwy 407 and 12 minutes to Hwy 401, this is the perfect blend of seclusion and convenience.Come experience the artistry of nature and the joy of summer living in this one-of-a-kind country estate! (id:24801)
Aimhome Realty Inc.
1652 Joshua Tree Lane
Pickering, Ontario
Beautiful pre-construction Windermere Model (Elevation EM) offering 2,446 sq ft of thoughtfully designed living space. Featuring 4 spacious bedrooms, 3 bathrooms, and a cozy gas fireplace. Home includes energy-efficient upgrades such as a tankless water heater and HRV system. Purchaser has the opportunity to choose all finishes. Rendering available; no physical tours as construction has not yet begun. Closing scheduled for March 11, 2026. (id:24801)
Realty One Group Reveal
915 Harding Street
Whitby, Ontario
Welcome to this beautifully maintained 3-bedroom, 2-washroom home. Detached ! It is nestled in one of Whitby's most sought-after and mature communities. Set back on a tranquil ravine with no rear neighbors, this property offers exceptional privacy and natural beauty. Stunning ! Fully detached ! Bright and Sunny! shaded by fully grown trees. Enjoy the sprawling backyard of a green oasis, lit up at twilight by a modern lawn lighting system. Immaculate conditions. The fully fenced backyard offers added privacy for relaxing and entertaining. It is a rare retreat with lush greenery and a charming shed, perfect for leisure time and gardening. Inside the home is filled with natural light. It is bright and spacious with generously sized bedrooms. Fully renovated basement, perfect for a family room, home office, or guest suite. Easy access to Highway 401 and just three minutes away from Whitby GO Station ...commuting is a breeze> Major grocery stores, home improvement retailers, and all essential amenities are just minutes away. It boasts thoughtful upgrading with fine, high-quality materials. Everything is brand new: fully hardwood flooring (2024), New roof with 35-year shingles ( 2024), Kitchen entirely renovated (2024), New aluminium siding, New water tank (2025)renovated basement with vinyl flooring, game zone with a brand new entertainment system (2024). The lot has been beautifully landscaped. You'll find serenity and connectivity ...don't miss the opportunity. A home like this one doesn't come up often! ** This is a linked property.** (id:24801)
Homelife Landmark Realty Inc.
Lower - 562 Winette Road
Pickering, Ontario
Discover comfort and style in this spacious, newly renovated 2-bedroom, 1-bathroom basement apartment, backing onto Rouge National Urban Park, with a secluded path at the end of the road! Designed with modern finishes and thoughtful details throughout, this apartment offers a warm and welcoming atmosphere. Enjoy a sleek open-concept kitchen featuring stainless steel appliances, elegant countertops, and ample cabinet space. The living area is bright and inviting, with a stunning fireplace wall feature, ideal for relaxing or entertaining. Both bedrooms are generously sized and offer a great amount of natural light.The modern bathroom is tastefully updated with beautiful fixtures and a clean, contemporary look. This property is located in a prime location! only a three minute drive to the beach and 3 blocks from an organic grocery store. Book your showing today! (id:24801)
Coldwell Banker The Real Estate Centre
Bsmt - 672 Amaretto Avenue
Pickering, Ontario
Spacious, renovated, immaculate basement apt. 2 bedrooms, 2 full baths. Modern kitchen has built-in appliances, under cabinet lighting, eat-in size. Primary bedroom features contemporary 4-pc ensuite bath with large glass stall shower & bench, double sinks. Ensuite laundry. Parking. Private entrance. Easy access to Hwy 401. Tenant to pay a portion of the utilities. No pets, non-smokers please. You will not be disappointment by this terrific unit! (id:24801)
RE/MAX Ultimate Realty Inc.
89 Church Street
Clarington, Ontario
All The Character Of Yesteryear Combined With Today's Modern Touches, This Truly Unique Century Home Is An Absolute Show Stopper! Main Floor Includes Large Bright Windows & Beautiful Hardwood Floors In Both The Living & Dining Rooms & A Kitchen With Stainless Steel Appliances & Open View Into The Dining Room. Head On Back To The Family/Rec Area Complete With Dry Bar & Walkout To The Entertainers Dream Backyard, Deep, Private & Fully-Fenced With Hot Tub & Inground Pool! 3 Rooms Upstairs Including A Primary Bedroom Complete With Attached Office, Huge Ensuite/Walk In Closet & A Walkout To A Spiral Staircase Leading Down To The Backyard! Finished Basement With Separate Entrance Includes Its Own Kitchen, Living Room, Bedroom And 3pcs Bath, As Well As Tons Of Storage Space! (id:24801)
Dan Plowman Team Realty Inc.
4 - 754 Queen Street E
Toronto, Ontario
Sun-filled, Loft Style 2 bedroom apartment in the heart of Leslieville. 1200 Square feet Corner unit, with 10 foot ceilings, skylight, and french balcony. X-large living room, lots of windows and large closets. Laminate and tile flooring throughout. Large kitchen with solid wood cabinets and quartz countertops for those whose love to cook! ALL New appliances. Gas furnace, Ductless AC/Heat Pump as well. Ensuite laundry closet with NEW stacking full size washer and dryer. Plenty of ensuite closets as well as a large storage locker on the ground floor. Energy Saving LED Lights through-out. Freshly painted. Small and medium sized pets OK. Vacant, Easy showings. *For Additional Property Details Click The Brochure Icon Below* (id:24801)
Ici Source Real Asset Services Inc.
60 Kenneth Cole Drive
Clarington, Ontario
Welcome to Your Dream Home on a Premium Corner Lot!This stunning 4-bedroom residence offers the perfect blend of elegance, functionality, and comfort a true gem in a sought-after neighborhood. Nestled on a spacious corner lot, this home boasts incredible curb appeal and thoughtful upgrades throughout.Step inside to find a bright, open-concept main floor featuring California shutters, rich hardwood floors, and a gourmet kitchen complete with stainless steel appliances, granite countertops, a gas range, and ample cabinetry a culinary enthusiasts dream. Main-floor laundry adds everyday convenience.The beautifully finished basement is a rare find, featuring a cozy gas fireplace, a full bathroom with an oversized spa glass shower, and a private bedroom offering the perfect foundation for a future in-law suite or guest retreat.Step outside into your personal oasis: a private inground pool with interlocking patio stones, perfect for relaxing summer days or entertaining under the stars.This is more than a home it's a lifestyle. Thoughtfully designed with space for growing families, multigenerational living, or hosting with ease. (id:24801)
International Realty Firm
3 - 754 Queen Street E
Toronto, Ontario
Sun-filled Modern Toronto Loft with 3 bedrooms, 1.5 baths, ensuite laundry and multiple skylights, fire escape balcony, roof top deck and ensuite laundry. 10 - 11 foot ceilings throughout. New ceramic floor tiles and cabinetry throughout. Each bedroom has a large closest and its own climate controlled AC/Heat control. Bathrooms have walk-in showers with body spray wands. Kitchen has a seamless quartz countertop with large peninsula bar for additional seating. Built-in wall oven, new glass cook top, new built-in microwave oven, Miele dishwasher. Brand New GE Profile washer and steam dryer. Additional storage locker. Roof top deck allows for amazing views and desired outdoor space. Dont miss your chance to live in the thriving neighbourhood of Leslieville, above Queen Street East. *For Additional Property Details Click The Brochure Icon Below* (id:24801)
Ici Source Real Asset Services Inc.
67 Hutcherson Square
Toronto, Ontario
Professionally renovated 4 bdrm, 3 bath, immaculate home w/finished basement in quiet family friendly neighbourhood. Renovated kitchen/bathrooms, pot lights and vinyl flooring throughout. Close to all amenities, mins. to 401, shopping centre, park, hospital, supermarkets. TTC & Centennial College. Bright and spacious home with functional layout, oversized living/dining rooms have huge windows and walk-out to backyard. Fully renovated basement with large rec. room and 3 pc bathroom, separate entrance access to backyard. ** This is a linked property.** (id:24801)
Elite Capital Realty Inc.
7 Grogan Street
Ajax, Ontario
Welcome to Your Dream Home! This Stunning 4+2 Bdrm Home combines modern elegance with practical comfort. Main flr boasts 9ft ceilings, Hrdwd Flrs, Pot Lights & Crown Mldng creating an airy &inviting space. The Grand Family Room has a Cozy Gas Fireplace & is a perfect retreat for Family & Friends. Upstairs, you'll find 4 generously sized bdrms. Primary Offers an Expansive Walk In Closet & 5Pc Ensuite W/Soaker Tub & Water Closet. The fully finished basement is an entertainers paradise, featuring a state-of-the-art movie theater, a spacious recreation room w/wet bar, and an additional bedroom. Soak in the sun in the Low maintenance interlocked & Fenced In Yard. Situated in a quiet, family-friendly neighborhood, this home offers the best of both worlds: tranquility and Prime location. You're just minutes away from Transit/Hwys, Top-Rated Restaurants, and a Variety of Shopping Options, Making Everyday Life Seamless & Enjoyable. This House is More Than a a Lifestyle Upgrade. **EXTRAS** Separate Side Entrance, 2nd floor laundry, Basement Laundry & Garage Shelving (id:24801)
Forest Hill Real Estate Inc.
28 Liberty Street S
Clarington, Ontario
This beautifully maintained all-brick semi-detached home offers a perfect blend of character and modern updates in the heart of Downtown Bowmanville. Featuring an open-concept main level and spacious renovated kitchen with granite countertops. This home is move-in ready. Enjoy outdoor living with a fenced backyard, complete with a walk-out deck, perfect for entertaining or relaxing. The covered front porch adds curb appeal and a cozy spot to unwind.Located just steps from shops, schools, parks, and transit, and only minutes to Highway 401, this property offers unbeatable convenience. The unfinished basement provides ample storage space. Whether you're a first-time buyer looking for a stylish starter home or an investor seeking a prime location, this property is a must-see! (id:24801)
Comflex Realty Inc.
34 Fairwood Crescent
Toronto, Ontario
Developer Alert! Toronto Major Transit Station Area zoning large lot 50 ft x 125 ft with dbl car garage and private drive. Custom builds 4000 sqft homes on the street. Currently setup as a University of Toronto Scarborough campus student rental with 7 students grossing $5,300 all inclusive. Full-Scale Renovation Highlights in 2014- Gutted and rebuilt with new drywall, insulation, and halogen pot lights- All-new electrical wiring & upgraded panel 100 amp, plumbing, heating/AC systems, and ductwork- New windows and a spacious rear deck for outdoor enjoyment Interior Features- Stunning Tiger hardwood floors throughout- Brand-new main floor 4-piece bath plus a luxurious second-floor bath with a soaker Jacuzzi tub- Open-concept kitchen with premium quartz counters, built-in stainless steel wall oven and double door fridge with a gas range. New Roof 2018. Finished basement with 2 separate living quarters. Morningside and Kingston Road buses minutes away. All restaurants, fast food and shopping literally across the street. Close to Guildwood GO Station, offering direct train service to Union Station. Walk to Scarborough U of T campus. West Hill Collegiate high school right across the street. (id:24801)
Century 21 People's Choice Realty Inc.
313 Olive Avenue
Oshawa, Ontario
Step into this charming detached home, ideal for starter home. The living area offers a warm and comfortable space for everyday living. The spacious kitchen has plenty of cabinets and a handy breakfast bar, offering both style and convenience. Features a private driveway and a fenced backyard. Located in the Central neighbourhood, just minutes from transit, schools, parks, and local amenities. While the home is move-in ready, it also presents great opportunities for cosmetic updates, tlc or renovation. A fantastic option for families, first-time buyers, or investors looking for a solid detached property with room to personalize. (id:24801)
Right At Home Realty
11 Beecroft Court
Whitby, Ontario
Welcome to 11 Beecroft Court a charming family home tucked away on a quiet, child-friendly cul-de-sac in one of Whitby's most desirable neighborhoods. This beautifully maintained property offers the perfect combination of space, comfort, and location for families or anyone seeking a peaceful suburban lifestyle Set on a premium lot with trails behind, the home boasts a private backyard oasis featuring mature trees, lush landscaping, and plenty of room to entertain, relax, or play. Step inside to a bright and functional layout with a spacious formal living room, dining area, and a cozy family room with a fireplace. The kitchen provides ample cabinetry, stainless steel appliances, and a walkout to the backyard deck ideal for summer BBQs and morning coffee. Upstairs, you'll find 4 generously sized bedrooms, including a large primary suite. The basement adds valuable extra living space, perfect for a media room, home gym, playroom, or office, along with laundry facilities and additional storage. Parking is easy with a single garage complemented by 3 outdoor parking spaces in the driveway, providing ample room for family and guests. Located on a quiet court just minutes from schools, parks, shopping, transit, and quick access to the 401, 412, and 407 highways, this home offers both convenience and tranquility. Whether you're upsizing, downsizing, or searching for a move-in-ready investment, 11 Beecroft Court delivers a lifestyle of comfort, space, and exceptional value. Don't miss out on this rare opportunity in the heart of Whitby! (id:24801)
One Percent Realty Ltd.
1610 Goldenridge Road
Pickering, Ontario
Brand new luxury home to be completed by Forest Meadows Developments, a Tarion licensed builder. Located in one of Pickerings bestneighbourhoods. This home will feature a walkout basement. Beautiful 4 bedroom home, all with walk in closets & ensuite bathrooms or semiensuite bathroom. Large kitchen with huge centre island, quartz countertops, full walk-in pantry, under cabinet lighting with valance. Engineeredhardwood thru out (except tiled areas), oak staircase. 10' ceilings on main level and 9' ceilings on 2nd level. Smooth ceilings on main & 2nd level.8' high interior doors on main level. Quartz counters in all bathrooms, glass shower doors, potlight in showers. 30 potlights on main level(purchaser's choice of locations). Full central air conditioning, HRV, smart thermostat. Full brick & stone exterior with metal roof accentsProperty is lot 3 on the attached site plan. Purchaser to select the interior finishes from Seller's included features. Picture of home andelevations are renderings only, other exterior elevations also available (see attachments). Note long closing date of summer 2026. Please seeattachments for Floor Plan, Full Features & Finishes, Site Plan & Elevation Options. Taxes have not been assessed yet. VisitForestMeadowsDevelopments.com (id:24801)
Cedar Point Real Estate Corporation
13 Denton Avenue
Toronto, Ontario
Stunning 4 Bath, 4 Bedroom Home. Located Steps To Subway. Great Floor Plan. High Ceilings, Custom Kitchen, Hardwood Floors Including Basement. Steps To Tennis Court & Dentonia Park. (id:24801)
Century 21 Parkland Ltd.
Bsmt - 1158 Shoal Point Road S
Ajax, Ontario
Welcome To The Highly Sought After Lakeside Community In Ajax. This Stunning, 2 Storey, 1 Bdrm,1 Bthrm Custom Built Home Is 3 Doors From The Lake & Fronting Onto Green Space & Trails. This Home Sits On A Tranquil 50' Lot W/ 200' Depth Surrounded By Mature Trees & Look Outs Of The Lake. Private Entry Into An Updated Unit, Which Includes Backsplash, Ceramic Tile In Kitchen &Bathroom, Stove (2022), W/D (2022), Additional Heating Source For Bsmt Tenant: Baseboard Heating (2023). All Utilities Split W/ Upper Tenant: 1/3 (id:24801)
RE/MAX Hallmark First Group Realty Ltd.
187 Park Road S
Oshawa, Ontario
Wonderful Opportunity For First Time Buyers Or Investors! This Charming 3 Bedroom, 2 Bath Home Sits On 207' Deep Lot & Has A Large Detached Garage With Hydro, Perfect For The Man Cave! The Cosy Basement Is Finished For Additional Living Space With A 2Pc Bath! Inviting Front Veranda, Hardwood Floors In The Living & Separate Dining Room With A Patio Door Leading To The Back Yard! Kitchen Also Has A Door To The Back Yard! Transit Practically At Your Door! (id:24801)
Homelife/bayview Realty Inc.
Main - 222 Athol Street E
Oshawa, Ontario
Main Floor two bedroom apartment in great Oshawa area. Renovated kitchen ande bathroom and new paint. Yard usage and parking included. Rent is plus utilities ($300 Monthly roughly). Great apartment for single occupant , couple or young professionals. (id:24801)
Ilistrealestate Inc.


