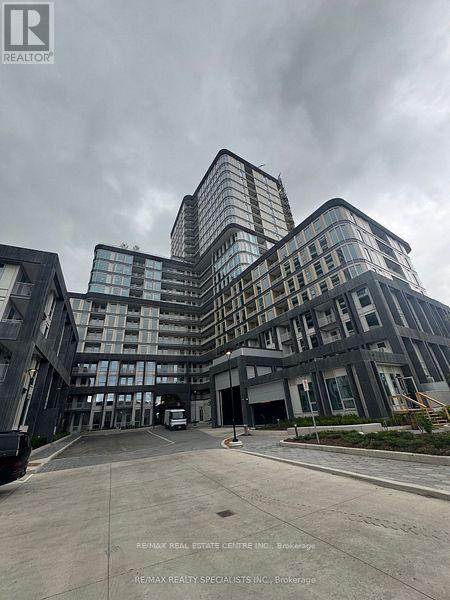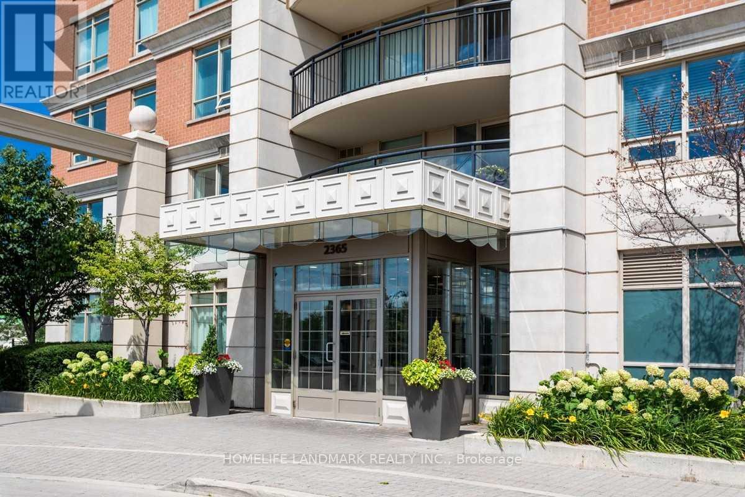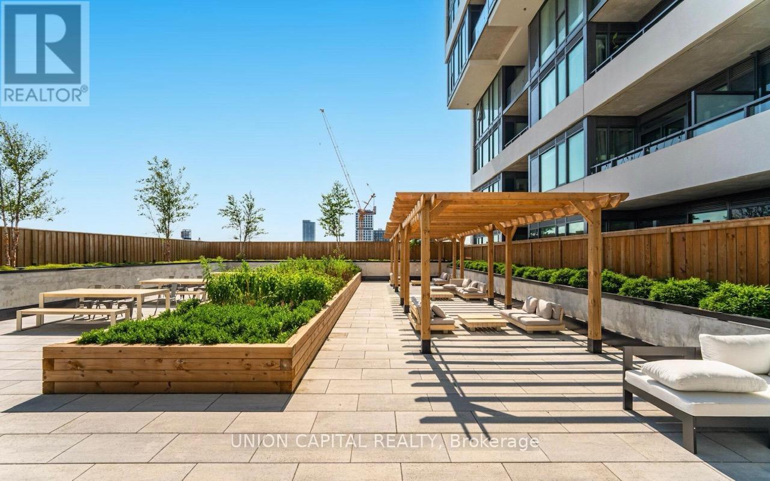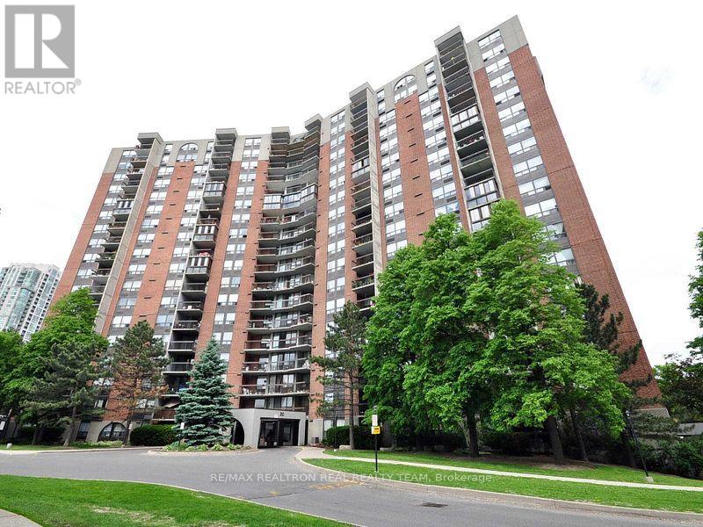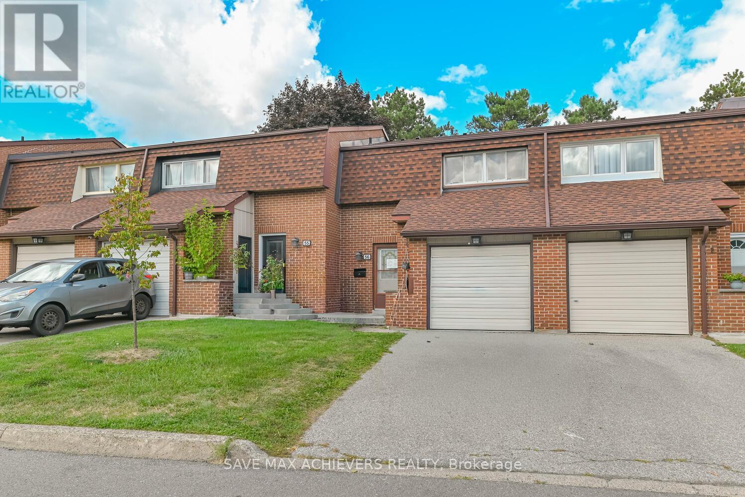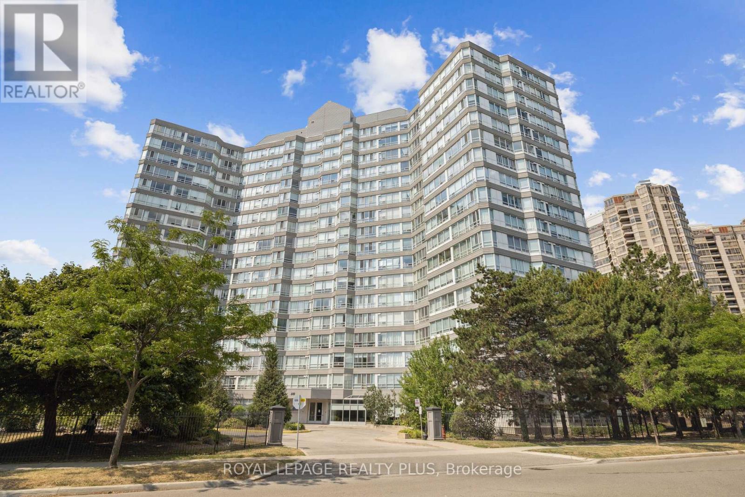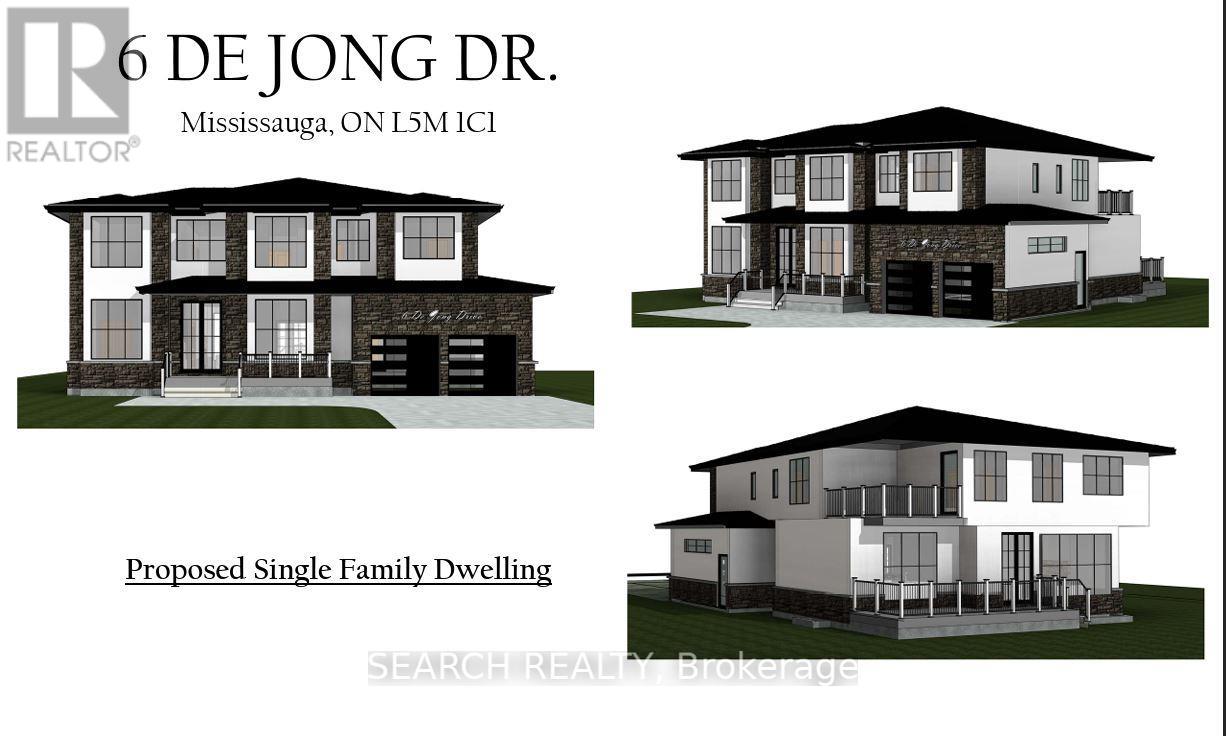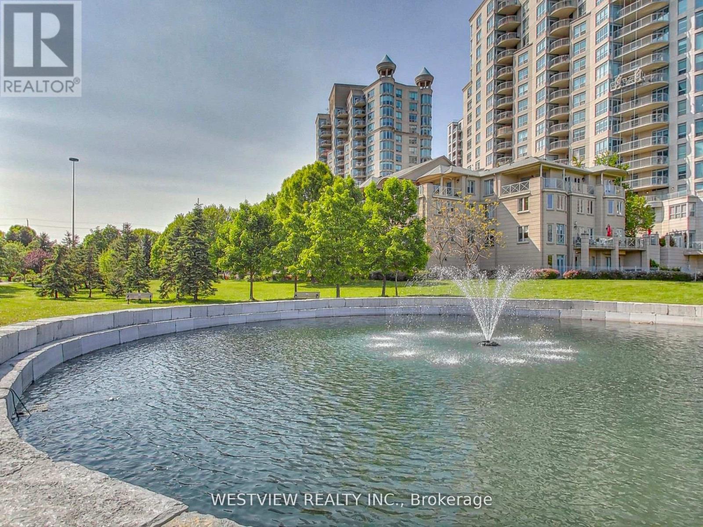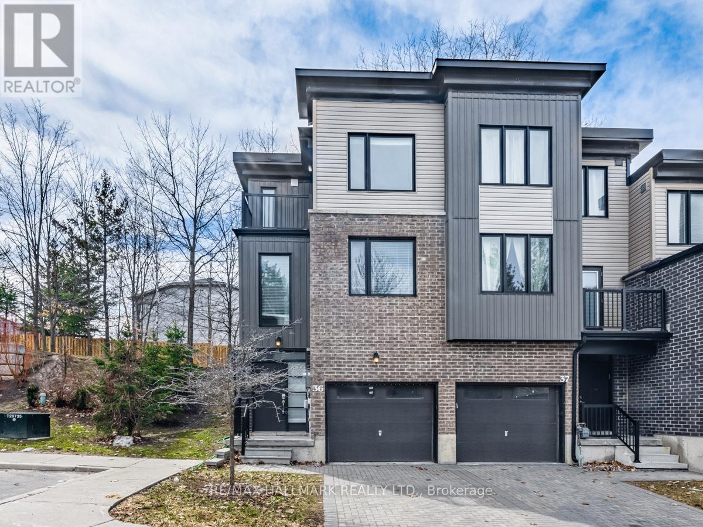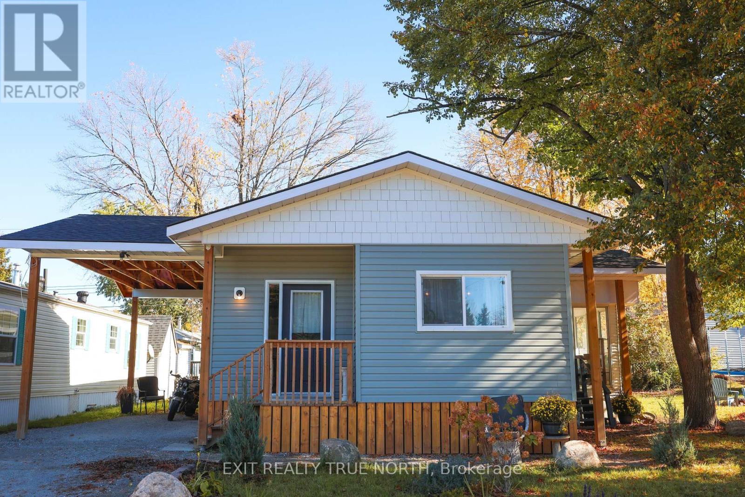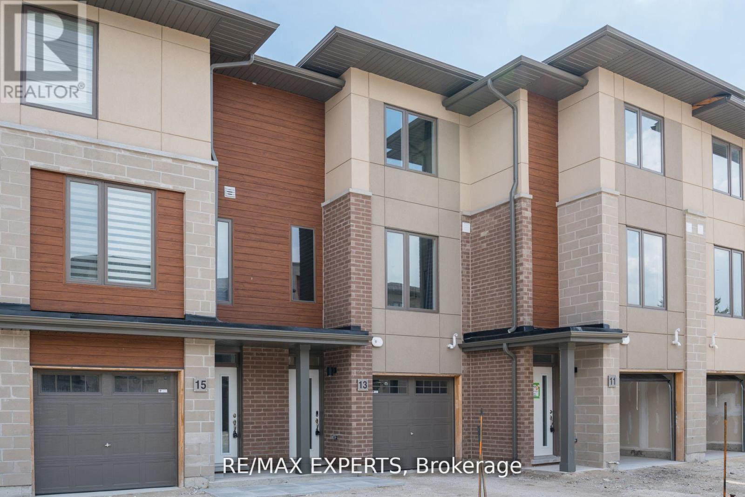1003 - 3240 William Coltson Avenue
Oakville, Ontario
Welcome to this luxurious brand new 3 bedroom, 2 bathroom condo at The Greenwich Condos in Oakville by Branthaven Homes, where upscale design meets unmatched convenience in one of North Oakville's most sought-after communities! This bright and spacious suite boasts 9 ft ceilings, a desirable split bedroom layout, generously sized rooms including a primary with walk-in closet, and a sleek open-concept kitchen with modern appliances. The expansive private balcony/terrace offers unobstructed views, perfect for outdoor living and entertaining. Enjoy advanced features such as Virtual Concierge and Intelligent Building Access with Digital Lock and Fob/Passcode combination. The building offers state-of-the-art amenities including 24/7 concierge and security, fitness center, party/entertainment lounge, rooftop terrace with BBQs, and a ground-level pet wash station. Ideally located near Oakville Trafalgar Memorial Hospital, GO Transit, major highways (407/401/403/QEW), Sheridan College, UTM, top-rated schools, grocery stores, restaurants, LCBO, parks, and shopping centers. Fiber high-speed internet is included for the first year, along with two underground parking space and one storage locker at no additional cost. (id:24801)
RE/MAX Real Estate Centre Inc.
409 - 2325 Central Park Drive
Oakville, Ontario
Welcome To The Courtyard Residence Located In The Uptown Core Oakville Neighborhood Across From Parks. Fabulous Bright 2 Bed, 2 Bathroom Corner Unit with 1 parking space. Sunrises From Balcony & Sunsets Over From Master Bedroom, You Will Feel Right At Home. Primary Bedroom With Ample Closet Space, In-Suite Laundry, And Large Windows Offering Natural Light Throughout The Home. . Pond and Parks Beside the Building. Suite Features: 9Ft Ceilings, Laminate Floors Through Out , Granite Counters, Ceramic Backsplash. Outstanding Amenities include a Fitness Room, Media Room, Party Room, Terrace With BBQ area, Guest Suite, On-Site Management Office, Superintendent, and Meticulously Maintained Building. Embrace Your New Resort-Like Lifestyle. Exceptional Location, Mere Steps Away From Restaurants, Walmart, Super Store Shopping Centers. And Transit. Steps to the Bus stations and High Ways. (id:24801)
Homelife Landmark Realty Inc.
425 - 859 The Queensway
Toronto, Ontario
THIS IS A SHARED FURNISHED APARTMENT. 1 BEDROOM AND PRIVATE BATHROOM AVAILABLE IN A 2 BEDROOM CONDO WITH 1 OTHER INDIVIDUAL. COME AND ENJOY THIS NEWLY BUILT RESIDENCE. FINISHED JUST OVER A YEAR AGO, THIS BUILDING OFFERS A GYM, CHILDREN'S PLAYROOM, CONCIERGE, PRIVATE DINING ROOM, ROOFTOP PATIO AND MORE.THE UNIT IS SPACIOUS AND OFFERS A VIEW OF THE TORONTO SKYLINE AND CN TOWER! ONLY STEPS TO COSTCO, PUBLIC TRANSPORTATION, MOVIE THEATRE AND MANY SHOPS. ALSO CLOSE TO QEW & 427. INDIVIDUAL IS EXPECTED TO BE CLEAN, PRIVATE, QUIET & RESPECTFUL INDIVIDUAL. HYDRO AND PARKING EXTRA. OCCASIONAL CLEANER INCLUDED TO KEEP UP THE STANDARD OF THE PLACE. (id:24801)
Union Capital Realty
#1405 - 20 Mississauga Valley Boulevard
Mississauga, Ontario
Sun-filled condo featuring a split 2-bedroom layout and breathtaking, unobstructed views. Enjoy laminate flooring throughout, The unit offers a large ensuite storage/coat closet for added convenience-just move in and enjoy! Set in a well-manicured peaceful complex, this condo is ideally located just minutes from Square One, major highways, the GO Train, public transit, shopping malls, and everyday amenities. (id:24801)
RE/MAX Realtron Real Realty Team
56 - 41 Mississauga Valley Boulevard
Mississauga, Ontario
Welcome to this beautifully maintained 3-bedroom, 2 bathroom condo townhouse nestled in the sought-after Mississauga Valleys community. Perfect for first-time buyers, growing families, or investors, this spacious home offers comfort, convenience, and a vibrant neighbourhood lifestyle. Key features: Bright & Spacious layout with open concept living and dining area, perfect for entertaining. Updated kitchen with ample cabinet space and a cozy breakfast area. Generously sized bedrooms, including a primary with large closets. Finished basement with recreation room and direct access to private fenced backyard. Exclusive parking plus ample visitor parking in the complex. Prime Location: Steps to Valley park, schools, community centre and transit. Minutes to Square One Shopping Centre, restaurants, GO Station, and major highways (QEW, 403, 401). (id:24801)
Save Max Achievers Realty
712 - 50 Kingsbridge Garden Circle
Mississauga, Ontario
Spacious 969 Square Feet corner unit, at The Californian Condos with a view. Updated kitchen, washrooms, engineered hardwood floors. Clean and Bright Sun-filled living/dining/solarium open concept, and two Bedrooms Southwest View, Split Bedroom Floorplan Featuring the primary bedroom with Ensuite. 2 side-by-side parking spaces and 1 locker. Great amenities, including indoor pool, jacuzzi, gym, tennis and squash courts, sauna and 24-hour concierge services, visitor parking spaces. Maint. fees include heat, hydro, A/C and water. Great location, just minutes to Square One, plazas, public transit, coming soon LRT line, 403, community centers and schools. Easy access to hospital, GoStation, 407, 401. Only Steps Away from Everything you want in a city. (id:24801)
Royal LePage Realty Plus
1340 Contour Drive
Mississauga, Ontario
A Rare Gem in Prestigious Rattray Marsh Unlock the potential of this extraordinary property in one of Mississauga's most coveted neighbourhoods. Nestled on over half an acre with an impressive 182 feet of frontage, this scenic, tree-lined lot in the heart of Rattray Marsh offers endless possibilities for your dream home or a lucrative investment. Steps from tranquil nature trails and Lake Ontario's serene shoreline, this prime location blends natural beauty with urban convenience, with easy access to Clarkson GO and the QEW. Families will appreciate the proximity to the highly ranked Lorne Park Secondary School. The existing 4,100+ sqft home features vaulted ceilings, a full-floor primary retreat, and a walk-out lower level perfect for a games room, gym, or in-law suite, offering ample opportunity for renovation to suit your vision. For those thinking bigger, this expansive lot allows for a custom estate up to 6,500 sqft or the potential to sever into two luxury homes (subject to zoning approval), in a prestigious community surrounded by multi-million-dollar custom residences. Whether you're envisioning a luxurious forever home or a smart investment in Mississauga's thriving real estate market, this rare offering delivers unmatched location, lifestyle, and potential.Rendering is only a concept and not approved. (id:24801)
Royal LePage Real Estate Services Phinney Real Estate
6 De Jong Drive
Mississauga, Ontario
***ATTENTION BUYERS & INVESTORS, DEVELOPERS & BUILDERS....*** THIS HOME CAN BE USED IN CURRENT CONDITION FOR RENTAL INCOME OR BUILD YOUR OWN CUSTOM "DREAM HOME."... THOUSANDS SPENT ON ARCHITECTURAL DRAWINGS AND PLANS TO BUILD A FANTASTIC AND AMAZING 2-STOREY BEAUTIFUL HOME.. GREAT LOT SIZE FOR THE AREA, WITH APPROX. 70 FEET X 120 FEET, TO BUILD A CUSTOM DETACHED HOME. CURRENT STATUS: "DETACHED BUNGALOW" IN HIGH-DEMAND VISTA HEIGHTS AREA OF STREETSVILLE, WITH NEARBY SCHOOLS, SHOPPING, HOSPITALS, PARKS, AND MANY AMENITIES. (id:24801)
Search Realty
116 - 2111 Lake Shore Boulevard
Toronto, Ontario
Prepare to be wowed! Incredible one of a kind-type luxury residence along the shores of Humber Bay. This stunning, beautifully appointed 3 storey condo (TH Hybrid) spans over 3,345 Sqft. Offering unobstructed panoramic views of the park, lake & city skyline from all levels & principal rooms. Enjoy the convenience of direct access to your private two car garage, as well as to the park & lakefront trails from your ground floor patio. Large ultra modern kitchen that features B/I Miele appliances, including wine fridge & two walkouts to the wrap-around terrace. Entertainers delight! Exquisite flooring thru-out, Roberto Cavalli flooring on the main floor & lower level. Stunning living/dining areas featuring a wet bar overlooking the lake. Massive primary bedroom retreat that overlooks the lake & city skyline that features a 6pc ensuite washroom, gas fireplace, juliet balcony, large walk-in closet and additional custom B/I closets for additional storage space. The 2nd large bedroom on upper level features it's own 3pc ensuite washroom, custom B/I closets and direct views of the lake. Wait there's more, in the lower level (floor to ceiling windows) you will be greeted with a bright & welcoming (flexible use) Family room & library that provides direct access to your private patio overlooking the lake & park as well as to your private 2 car garage. The Gorgeous spiral staircase (partially lights up) connects all levels of this show piece property. Includes all utilities. * See Virtual Tour with floorplan * (id:24801)
Westview Realty Inc.
36 - 199 Ardagh Road
Barrie, Ontario
Welcome to This Bright End Unit Townhome in Sought-After Ardagh Community! This approx. 1,800 sq. ft. home offers a bright and functional layout with 9-ft ceilings and large windows that fill the space with natural light. Enjoy neutral finishes and a family-sized kitchen complete with stainless steel appliances, a breakfast area & walk out to yard. 2 spacious bedrooms, each with its own private ensuite & large closet space. Finished Lower Level Rec Room That Can Be Used As A 3rd Bedroom W/ Closet & 3Pc Bath. Access From Garage To House. . Close to parks, schools, shopping, and easy highway access-this home combines style, space, and location! Available for Dec 1. Tenant pays for all utilities including tenant insurance. (id:24801)
RE/MAX Hallmark Realty Ltd.
19 Vic's Road
Midland, Ontario
Welcome to your peaceful year- round retreat in the heart of Midland. Nestled on one of the largest lots in Smith's Camp, this beautifully renovated double-wide home offers the perfect blend of modern comfort, privacy, and vibrant community living. This home is designed to be your oasis. With soaring 9.5-foot ceilings, an abundance of new windows (2023) bathing the space in natural light, and 2 oversized bedrooms each featuring custom oversized closets for ample storage - every corner has been thoughtfully curated for serenity and style. The 4-piece bathroom is a true spa experience, complete with a waterfall tub spout, rainfall showerhead, and heated tile floors--perfect for cozy mornings during the cooler seasons. The heart of the home is a bright, open living space complemented by new stainless steel appliances and warm, inviting finishes throughout. Enjoy the outdoors in your 3-season sunroom, ready for your personal touch--ideal for morning coffee, quiet reading, or entertaining guests. The expanded 14 ft long carport features a secondary side door and deck, providing a space to drive in, load up or empty your vehicle while sheltered from the elements. The Salt water community pool, sports courts, playground, and direct access to little lake are just a few of the community features to enjoy. Included in the 2023 updates are new drywall, HVAC & Roof - Full list of upgrades available. Whether you're downsizing, starting out, or simply seeking a lifestyle upgrade, this home is your gateway to comfortable, community-oriented living with room to breathe. (id:24801)
Exit Realty True North
13 Winters Crescent
Collingwood, Ontario
Welcome to the #1 Booked AirBNB executive townhome in Collingwood - where luxury meets convenience just minutes from the waterfront and the village. This meticulously upgraded residence boasts a modern layout, ensuring a seamless blend of style and comfort. Step into the bright, open-concept living space with large windows that flood the area with natural light. The kitchen is a chef's delight, featuring high-end whirlpool appliances, quartz countertops, and custom cabinetry. Close By Walk To Downtown Collingwood, Sunset Point Beach, Sunset Point Park, Stores, Restaurants, Cranberry golf course, Theatres, And Much More. +++Waiting For The Perfect FAMILY To Welcome for ALL SEASONS! ! ! ! ! (id:24801)
RE/MAX Experts


