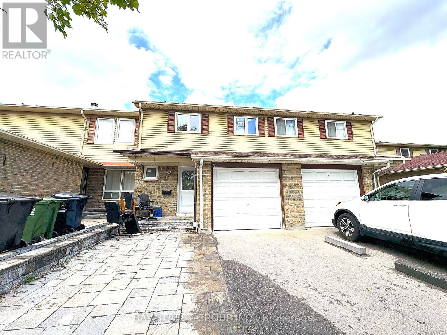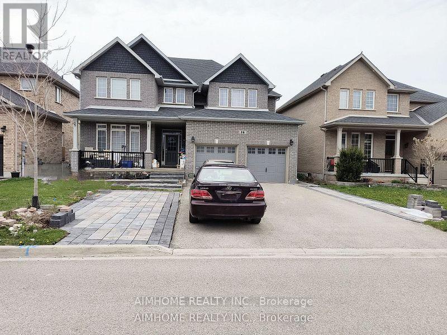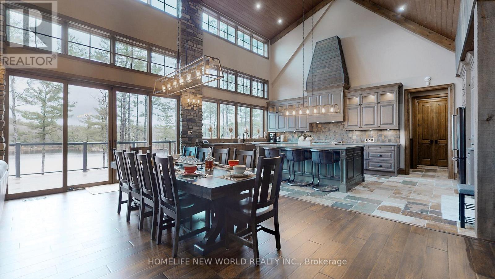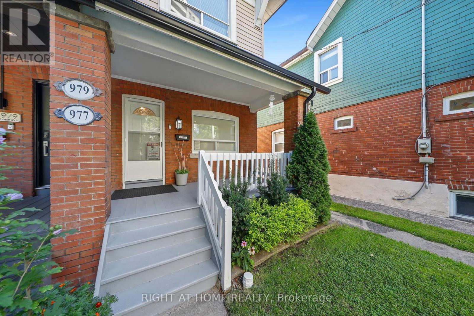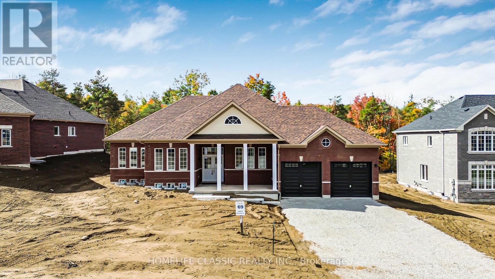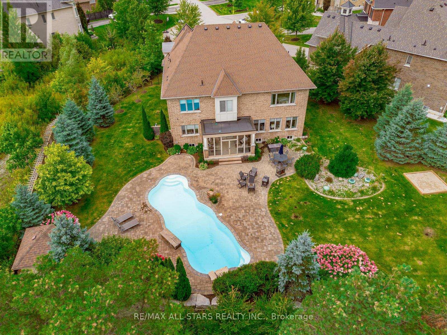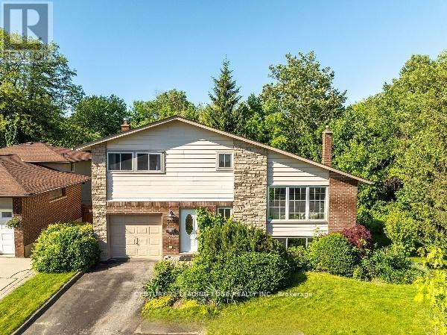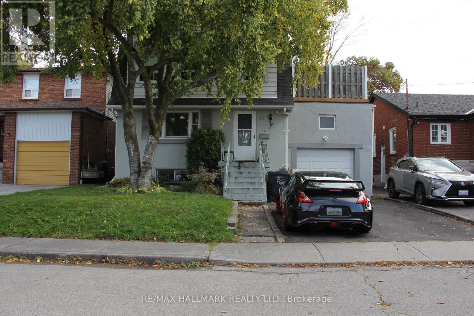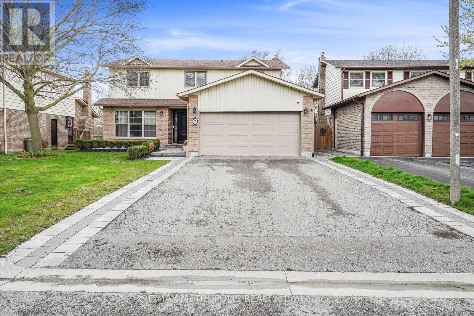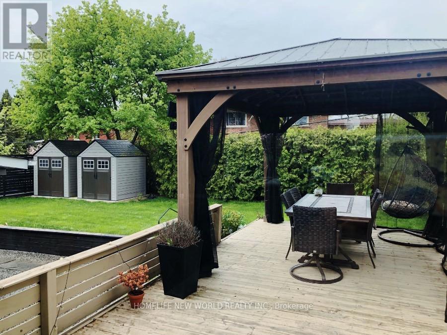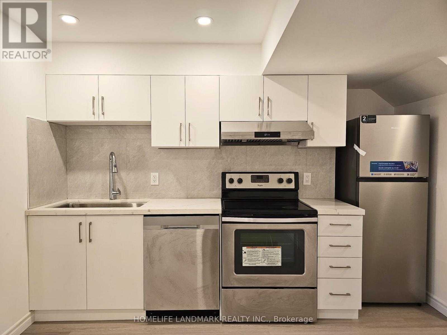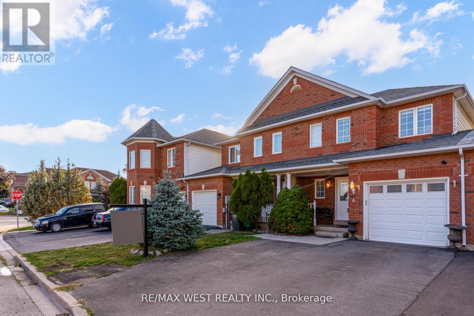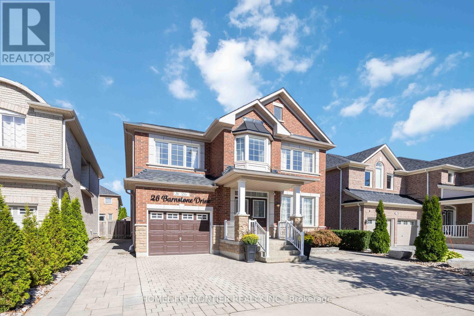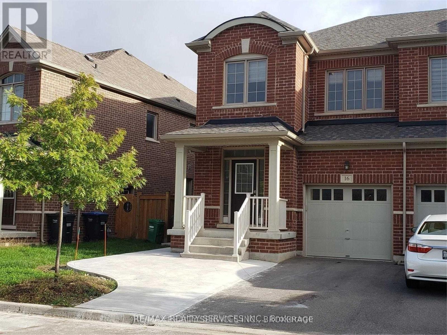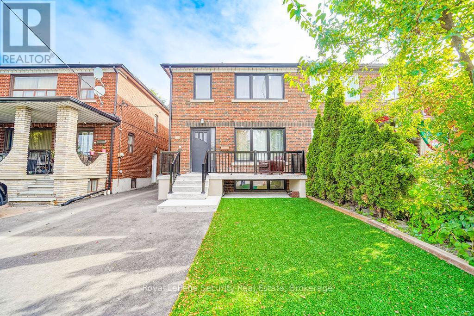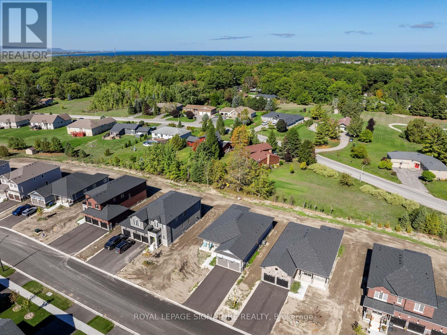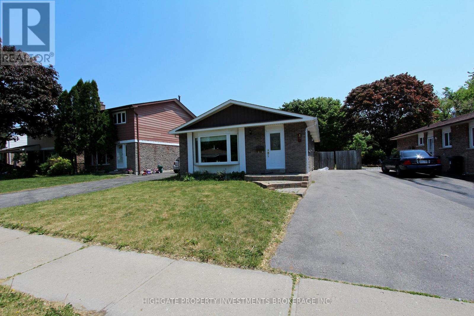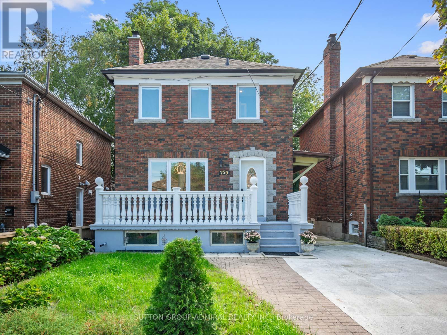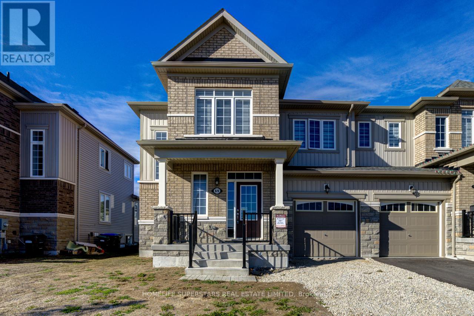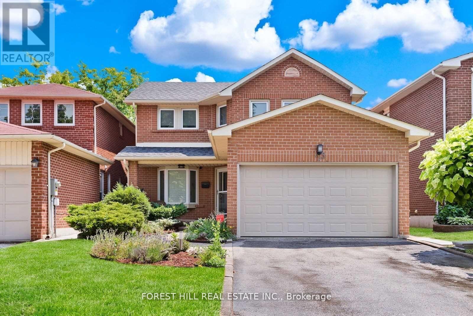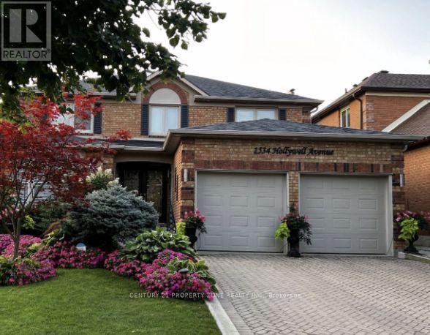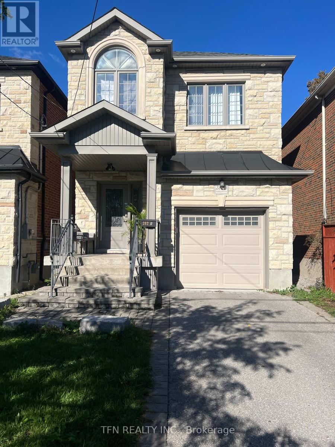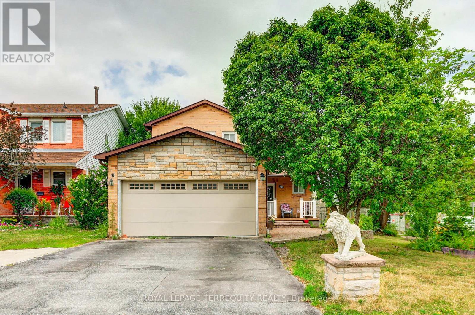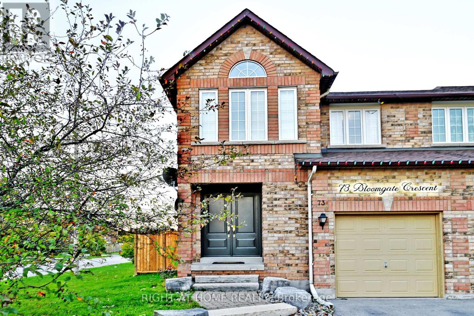9 Truro Crescent
Toronto, Ontario
Fully Renovated 2 Bedroom Basement Apartment In A Prime Location!Beautifully Updated Unit Featuring A Functional Layout With Pot Lights Throughout, Offering Bright And Comfortable Living Spaces. Perfect For A Small Family, Students, Or Young Professionals. Enjoy A Modern Kitchen With Sleek Finishes And Contemporary Design.Located In A High-Demand Area Just 5 Minutes To Milliken GO Station. Walk To TTC, Supermarkets, Shopping, And Gourmet Restaurants. Quick Access To Hwy 401/404 And All Major Amenities. Simply A Fantastic Place To Call Home! (id:24801)
Bay Street Group Inc.
Bsmt - 14 Tim Jacobs Drive
Georgina, Ontario
LEGALIZED APARTMENT FOR RENT***. Your safety is No.1 priority. This Newly Finished With Legal Permit 2Bedrooms+1Den Basement, Secondary Suite With Separated Walk-Up Entrance Is Ready For Your Occupancy. The Den Can Be Used As A Recreation Room. Newer Kitchen With A Granite Counter, Italian Marble Backsplash, Powerful Insert Wave Motion Hood And Travertine Marble Floor. Morden Spacious 3Pcs Bathroom With Black Calacatta Quartz Counter Top, Two Sinks, Two Led Mirrors And Cabinets, Slate Natural Stones For The Shower Wall, Bathroom And Shower Area Are Separated. Three Good Size rooms With W/I Closets And Vinyl Floor. All Led Pot Lights. Large Pantry Storage With Led Light. Separate Laundry. Tenant(s) i Will Pay 25% Of The Whole Houses Utilities(Water, Electricity, Gas, Hot Water Tank Rental), One Outdoor Parking Spot On Drive Way Is Included. Close To Walmart, Restaurants, Banks And Schools And Hwy404. Tenant is responsible For His/Her Parking Spot And Side Walk And Basement Walk-Up Entrance Snow Removal. (id:24801)
Aimhome Realty Inc.
1993 Beaverdam Road
Severn, Ontario
Upscale custom-designed cottage on the desirable Severn River! This Muskoka rock and pine setting features 236 ft of prime frontage on the Severn River and over 3 acres of road-access property. The open-concept design offers ~4400 sq. ft. of total living space, including 5 bedrooms, 6 baths, plus extra spaces for office/gym. Featuring Barrel Sauna with view of all season. The great room and chef's kitchen boast a floor-to-ceiling grand fireplace and stunning Muskoka Room views of the water. Each bedroom has its own ensuite bath. The great room features soaring 25+ ft floor-to-ceiling windows with a vaulted ceiling, and flooring throughout is a beautiful combination of stone tile and hardwood. All bedrooms with blinds. Outside, enjoy a 24' x 24' two-car garage and a boat port. Easy access to the dock and oversized porch for outdoor enjoyment. The Severn River system offers endless boating, fishing, swimming, and general enjoyment with many kilometres of navigable water. The Big Chute area is rich with wildlife and amazing snowmobile trails are nearby. Only two locks from Georgian Bay, you can boat through the Big Chute Marine Railway to Gloucester Pool and beyond to Georgian Bay at Port Severn to enjoy restaurants, Ice Cream, Golf, Ski, and only 1.5 hours to GTA. A dream cottage with huge potential. (id:24801)
Homelife New World Realty Inc.
977 Broadview Avenue
Toronto, Ontario
Welcome to this beautifully renovated semi-detached home offering the perfect blend of modern updates and urban convenience. The open-concept main floor is bright and inviting, with a spacious living and dining area enhanced by pot lights and a brand-new kitchen featuring sleek cabinetry, stylish countertops, and quality appliances including a new stove, microwave, and dishwasher, plus a recent fridge. Renovations were completed with a building permit and have passed final City inspection, offering peace of mind to the next owner. Upstairs you'll find three comfortable bedrooms and a renovated four-piece bathroom. The finished basement provides excellent flexibility with a fourth bedroom, an additional four-piece bathroom, a versatile rec room or office space, and convenient laundry. The basement has also been interior waterproofed with drainage and a sump pump - a major upgrade for long-term protection and confidence. Enjoy private parking at the rear via a mutual drive - a rare find in this sought-after neighbourhood. The location is unbeatable: steps to a bus stop and only a 10-minute walk to Broadview Station, with Sobeys just around the corner. Nature lovers will appreciate Don River Valley trails and Evergreen Brickworks within easy reach, while Riverdale Park and the vibrant Danforth with its dining, shopping, and entertainment are close by. For commuters, highway access couldn't be easier with the Don Valley Parkway entrance just moments away. Chester Elementary and East York Collegiate are also nearby. With a Walk Score of 91, Transit Score of 97, and Bike Score of 99, this address ensures effortless access to everything Toronto has to offer. This beautifully updated home combines comfort, convenience, and quality upgrades in one of the citys most desirable locations. (id:24801)
Right At Home Realty
74 Ruby Ridge Road
Oro-Medonte, Ontario
Welcome to 74 Ruby Ridge, a stunning brand-new, never-lived-in 2,170 square foot bungalow set on a picturesque 0.7-acre lot surrounded by the greenbelt in beautiful Oro-Medonte. This exceptional property offers a peaceful Muskoka-like setting just minutes from Barrie, Orillia, and Highway 400, blending the tranquility of nature with the convenience of city access. Step inside to discover a bright, open-concept layout designed for modern living. The upgraded kitchen features extended cabinetry, an extended double-door fridge, and a spacious island, all perfectly positioned to overlook the lush greenbelt for a calm and relaxing view. The family and living rooms flow effortlessly together, creating an inviting space ideal for entertaining or spending quiet evenings with family. This beautiful home offers three oversized bedrooms, including a primary suite complete with a luxurious spa-inspired ensuite and serene views of the surrounding nature. Every detail of this home has been thoughtfully designed to combine comfort, function, and style. Outside, the property impresses with its 99-foot frontage and 310-foot depth, providing endless outdoor possibilities. Whether you envision a garden, patio, or backyard retreat, there's plenty of room to make it your own. The oversized 2-car garage provides ample space for vehicles and storage, while the driveway comfortably accommodates up to four additional cars. Located in a quiet, family-friendly community, this home offers the perfect balance of peaceful country living and modern convenience. A brand-new school is just moments away, along with scenic trails, ski resorts, and local amenities. Surrounded by nature yet close to everything you need, 74 Ruby Ridge is a rare opportunity to experience refined countryside living where modern design meets natural beauty. (id:24801)
Homelife Classic Realty Inc.
35 Somer Rumm Court
Whitchurch-Stouffville, Ontario
35 Somer Rumm Court in Ballantrae, a stunning Geranium-built home offering over 5,500 sq. ft. of luxurious living space on a quiet, family-friendly court. Featuring 4+1 bedrooms, 5 bathrooms, a rare 3-car garage, and soaring 10-foot ceilings on both the main and upper levels, this home blends elegance, comfort, and functionality.From the grand foyer, you're greeted by an open feel that continues throughout. To the left, a bright home office overlooks the front yard perfect for remote work or quiet reading. The formal dining room, filled with natural light, offers the ideal space for entertaining family and friends.At the heart of the home, a chef-inspired kitchen features a large island, stainless steel appliances, and ample cabinetry. The oversized eat-in area opens to the living room, where custom built-ins frame a stone fireplace creating the perfect backdrop for family gatherings. Just off the kitchen, a charming sunroom provides a space for morning coffee or casual entertaining.Step outside to your private backyard oasis an expansive half-acre pie-shaped lot gardens, a sparkling in-ground pool, and no rear neighbours. Backing onto greenspace, this outdoor retreat offers the perfect blend of privacy and beauty.Upstairs, the 10-ft ceilings continue, enhancing the sense of space and light. The luxurious primary suite features a cozy fireplace, two walk-in closets, and a spa-like 5-piece ensuite. Three additional bedrooms each have ensuite access, and large laundry room adds convenience. A versatile loft, accessed by a separate staircase, offers endless flexibility ideal for an office, studio, or guest suite.The finished basement extends the living space with room for recreation, movies, or guests, complete with a 3-piece bath and generous storage.Located minutes from Stouffville and Aurora, this home offers peaceful living with modern conveniences close by top-rated schools, golf courses, trails, and shopping all within easy reach. (id:24801)
RE/MAX All-Stars Realty Inc.
533 Arnhem Drive
Oshawa, Ontario
Spacious 1-bedroom, 1-bathroom, basement unit for lease in the desirable O'Neill community of Oshawa! This bright and private space features walkout access to the backyard, plus a dedicated dining area and kitchen in the basement. Enjoy the convenience of a separate walkout entrance to the basement and in-suite basement laundry. Nestled on a ravine lot with a peaceful creek and lush greenery, this unit offers a serene setting while being just minutes from schools, parks, public transit, and everyday amenities. Located near Hillcroft St & Wilson Rd N. Tenant to pay 25% of all monthly utilities, including hot water tank. A perfect retreat for anyone seeking comfort, privacy, and nature in a prime location. (id:24801)
Century 21 Leading Edge Realty Inc.
Lower - 17 Mystic Avenue
Toronto, Ontario
Welcome to this cozy clean and private 1 bedroom lower level apartment with 1 Parking spot in the driveway. Private entrance, en-suite Laundry. Close to public Transit, Shopping, Schools, parks and more. Private side patio for summer time relaxation. Offers welcome anytime (id:24801)
RE/MAX Hallmark Realty Ltd.
Bsmt - 57 Calder Crescent
Whitby, Ontario
This Wonderful Walkout Apartment With A Private Entry Is Located In Stunning Pringle Creek Community With Scenic Backyard Overlooking Greenspace, Entertainers Dream, Serene Living. Welcome To This Very Spacious Basement In A Quiet And Peaceful Street .Two Bedrooms With Lots Of Storage Space. Two Car Parking Space In Drive Way, Ensuite Laundry. Close To Good Rating Schools, Parks, Transit, Shopping & Mins To 401, Large Living Space. Pot Lights, *Above Grade Window*. AAA Tenant only. No Pet due to allergy, No smokers. Tenant to pay 30% of all Utilities. Tenant to obtain content insurance prior to occupancy. Key Deposit. Tenant is responsible for snow removal (side walk). Backyard is exclusively for main floor tenants only. (id:24801)
RE/MAX Metropolis Realty
1-Bedroom - 30 Castlegrove Boulevard
Toronto, Ontario
Upper-Level One Bedroom For Rent Only. Share Bathroom & Kitchen. All utilities, internet, bed & One parking space on the driveway are included. Newly Renovated Kitchen & Bathroom, Gas Furnace, Fireplace And Central Air Conditioning. Walking Distance To Good Schools, Parks, Nature Trails, Shops & Ttc. Steps From Community Pool, Rink And Tennis Court. Close To Dvp/404. Direct Bus 20Mins From Underhill To Downtown. **EXTRAS** Sofa, dining table set , bedroom sets (id:24801)
Homelife New World Realty Inc.
Bsmt - 9 Frisinger Lane
Markham, Ontario
Newly Renovated Studio Basement Apartment - Never Lived in Bright and clean studio basement apartment with an open-concept layout. Includes stainless steel appliances, in-suite washer and dryer, and one parking space. Perfect for a single person looking for a comfortable and private space. Tenant pays 20% of utilities. Located in a quiet neighborhood facing a park, close to shopping, schools, Markham Stouffville Hospital, and the Community Centre. (id:24801)
Homelife Landmark Realty Inc.
6 Mccreary Trail
Caledon, Ontario
Welcome to 6 McCreary Trail, a beautifully maintained home in Bolton's highly desirable South Hill community - a family-friendly neighborhood known for its schools, parks, walking trails, and convenient access to shopping, dining, and commuter routes. This is your opportunity to move into a property that has been cared for with pride and upgraded with style, offering a perfect balance of comfort and modern living. From the moment you arrive, you'll notice the double-door entry, extended concrete driveway, and elegant stone steps that create a warm first impression. Inside, this home shines with natural light, an inviting open-concept layout, and approximately 1,415 sq ft of thoughtfully designed living space. The main floor features a modern chef's kitchen renovated in 2018, with crisp white cabinetry, neutral quartz countertops, extended cooking areas, upgraded vent covers, and custom blinds - a perfect space to cook and entertain. The living and dining areas are freshly painted in neutral tones and accented with upgraded moldings, creating a sophisticated yet cozy atmosphere. Upstairs, you'll find generously sized bedrooms, including a primary suite filled with light, offering plenty of comfort for the whole family. The bathrooms have also been tastefully updated, including a stylish powder room vanity. Enjoy seamless indoor-outdoor living with a walk-out to a private backyard, complete with a shed for extra storage. The garage provides inside entry to the home and a handy second access to the yard. Additional updates include a new garage door, upgraded door handles, lighting (ELFs), and more - making this a truly move-in ready home. Located in a highly sought-after area of Bolton, you'll love being steps from schools, parks, community centres, and minutes to Hwy 50, Hwy 427, and all amenities. South Hill is cherished for its welcoming atmosphere, making this home ideal for families, professionals, or anyone looking for both convenience and community. (id:24801)
RE/MAX West Realty Inc.
26 Barnstone Drive
Markham, Ontario
** Ideally located in the heart of Wismer community ** Walk to Fred Varley Public School ** Top Rated Bur Oak Secondary School ** Park & Tennis courts nearby. Tons of Improvements and Upgrades thoughout: ** Premium 40' Lot, Built by Fieldgate, South Exposure, Double Door Entry ** Custom Interlock Driveway accomodates multiple Cars ** Two full gates on both sides leads into the backyard ** Ring Cameras front and back of house ** 9' Ceilings on Main with Moulding, Pot lights and Hardwood floors thoughout ** Major Renovations (2021) Kitchen with Oversize Family Quartz counter ** Custom floor to ceiling cabinets ** Brand new appliances including Smart Fridge ** Wine Fridge, B/I Microwave and Oven ** Renovated (2021) 3 full Baths on the 2nd level and 1 powder room, B/I Speakers with Bluetooth ** All boast rainfall showers, porcelain tiles, Smart Mirrors and Sliding Barn Doors ** Roof (approx.2 years), Hidden Safe, Swordfish UV Light ** Backyard is Ideal for Entertaining featuring interlock thoughout ** Large Gazebo, BBQ gasline, Storage Shed (id:24801)
Homelife Frontier Realty Inc.
Lower - 16 Lady Evelyn Crescent
Brampton, Ontario
Absolutely Gorgeous Bright Legal Basement Apartment 1+1 Bedroom Modern Grey Flooring Nice Upgraded Moulding Throughout New Ensuite Laundry Stackable Machines Huge Above Grade Windows Ideal Location Close To Shopping Highways Mississauga Walking Distance To Public Transit. (id:24801)
RE/MAX Realty Services Inc.
2169 Dufferin Street
Toronto, Ontario
Charming Semi-Detached Home in Prime Toronto Location! Beautiful 2-Storey Home Featuring A Separate Entrance To The Basement, Offering Endless Potential For In-Law Suite Or Additional Income. Ideally Located Close To Schools, Parks, Transit, Bakery, Restaurants & Shopping - A True Walkable Community. This Well-Maintained Property Showcases Numerous Recent Upgrades Including Newer Roof, Windows, Furnace, Driveway, Waterproofing & Weeping Tiles, Front Porch & Foundation. Enjoy A Maintenance-Free Yard And Parking For 2 Vehicles. Currently Tenanted With Vacant Possession Available, This Home Is Perfect For End Users Or Investors Looking For A Turnkey Opportunity In A Fantastic Neighborhood. (id:24801)
Royal LePage Security Real Estate
8 Misty Ridge Road
Wasaga Beach, Ontario
Located in the Desirable Community of Wasaga Sands! Welcome to the Cedar Model by Baycliffe Communities a beautifully upgraded 1,948 sq. ft 1-year-old bungalow nestled in a premium natural setting*Surrounded by mature neighbourhood, nature and scenic trails, this thoughtfully designed residence blends modern comfort with functional living* Key Features: Brick and Vinyl Exterior on a Premium Lot 62.99ft by 160ft *Double Door Entry for a grand first impression*3 Spacious Bedrooms + Dedicated Office- ideal for remote work or study*Upgrades Throughout: including hardwood floors, custom closet organizers, and 9' ceilings on the main floor*Modern White Kitchen with upgraded cabinetry, granite/quartz countertops, large island, and sleek finishes*Open-Concept Layout connecting the kitchen, living, and dining areas perfect for entertaining*Primary Suite with walk-in closets (with organizers) and a luxurious ensuite featuring a modern vanity with quartz countertops & Shower *Laundry Room with built-in cabinetry, laundry sink*Double Garage with access door into the house*Enjoy peaceful living in a home that offers both space and style, just minutes from amenities, trails, and the best of the Wasaga Beach lifestyle* 3 -4 min to the beach*The Grass Will be done within couple of weeks* (id:24801)
Royal LePage Signature Realty
47 Snowball Crescent
Toronto, Ontario
Your Home Sweet Home Awaits For You And Your Family In This Well Maintained Bungalow With Basement Apartment! Perfect As An In-Law Suite Or For Extended Family. No More Noisy And Cramped Apartments -Enjoy Your Space And Your Privacy! You Won't Be Disappointed! Tenant pays all utilities. (id:24801)
Highgate Property Investments Brokerage Inc.
759 Eglinton Avenue E
Toronto, Ontario
Nestled In The Heart Of Leaside, One Of Toronto's Most Sought-After Neighbourhoods, This Spacious 3-Storey Detached Home At 759 Eglinton Ave E Boasts Over 3,400 SqFt Of Living Space Across 4 Levels Offering The Perfect Balance Of Community Charm And Urban Convenience. Steps From Top-Rated Schools, Boutique Shops, Restaurants, Sunnybrook Park, And The Upcoming Eglinton Crosstown LRT, This Property Combines Lifestyle, Connectivity, And Investment Potential. With 6+2 Bedrooms, 5 Bathrooms, And 2 Full Kitchens Spread Across Four Finished Levels, The Home Is Ideally Suited For Large Or Multi-Generational Families Or As An Income Property. The Main Floor Features A Sun-Filled Open Concept Living And Dining Area With Elegant Crown Moulding, A Modern Kitchen With Stainless Steel Appliances And Granite Counters, And A Walkout To A Private Deck Overlooking A Deep, Tree-Lined Backyard. Upstairs, The Second Level Offers Generously Sized Bedrooms With Hardwood Floors, Ample Storage, Beautifully Renovated Bathrooms And A Cozy Sitting Nook Adds An Inviting Touch. The Third Floor Showcases A Private Primary Suite Retreat With A Spa-Inspired Ensuite, Jetted Tub, And Direct Access To An Oversized Terrace Surrounded By Greenery, Creating A Rare Urban Oasis. The Fully Finished Basement, Complete With A Separate Side Entrance, Boasts 2 Bedrooms, A Full Kitchenette, Living Area, 4-Piece Bathroom, And Laundry, Making It Perfect For Extended Family Living Or Rental Income. Additional Highlights Include Updated Lighting, Mirrored Closets, And Fresh Modern Finishes Throughout. This Is A Move-In Ready Home In A Premier Toronto Neighbourhood, Offering Exceptional Space, Versatility, And Endless Possibilities For Families And Investors Alike. (id:24801)
Sutton Group-Admiral Realty Inc.
69 Central Square Boulevard
Wasaga Beach, Ontario
Welcome to your dream home in Wasaga Beach! This freehold end unit property ,JUST OVER 1700 SQFT is a rare find, offering privacy and plenty of natural light with its abundance of windows. As you step inside, you'll be greeted by a spacious and open-concept layout, perfect for entertaining friends and family. The modern kitchen features stainless steel appliances, granite countertops, and breakfast area for dining purpose overlooks & walkout to the yard. This beauty is located in a master planned community in the heart of Wasaga Beach featuring family-inspired homes in a friendly growing community. Wasaga Beach's newest community of homes will include beautiful features and be surrounded by some of Stayner's finest amenities. These gorgeous homes are only a short drive away from Georgian Bay and Lake Simcoe, as well as Collingwood and the Blue Mountains. Enjoy all the nearby amenities and activities Sunnidale Wasaga has to offer. Upstairs, you'll find three bedrooms, including a luxury ensuite and walk in closet. The other two bedrooms are perfect for children or guests, and the second full bathroom ensures everyone has their own space. Outside, a good sized the backyard. (id:24801)
Homelife Superstars Real Estate Limited
23 Tarsus Crescent
Toronto, Ontario
Welcome to this beautifully renovated 4+2 bedroom, 4-bathroom executive home in the sought-after Highland Creek neighborhood. Nestled on a sunny south-facing lot, this home boasts modern finishes, a fully automated smart home system, EV charging and a thoughtfully designed layout perfect for families, professionals, or multi-generational living. Located just steps from schools, parks, UofT Scarborough, and minutes from Highway 401. The main floor showcases an open-concept design, featuring a spacious living and family room with a cozy fireplace and walkout to the deck, a formal dining room, and a renovated eat-in kitchen with granite counters, a center island, breakfast bar, high-end exhaust fan, and refinished cabinets. The king-sized primary suite is a private retreat, complete with a renovated ensuite, sitting area, and a spacious, built-out walk-in closet. The main floor laundry room offers dual entry access, providing an excellent mudroom space. Incredible secondary suite potential, featuring two additional rooms ideal for bedrooms or offices, a spacious living area, a home theatre room, and a luxurious spa-like bathroom, cold room pantry. With plumbing and electrical rough-ins already in place for a second kitchen/bar, this space is perfect for multi-generational living or future rental income. EXTRAS: The backyard is an entertainers dream, featuring a two-tier Trexx composite sundeck with cedar accents, natural gas line for BBQ or outdoor heating, and a private, tree-lined setting. Additional upgrades include updated lighting fixtures throughout, brand-new gas fireplace, a high-efficiency furnace, thermal windows, 30-year shingles, smart LED pot lights, and a brand-new 2024 EV charger. (id:24801)
Forest Hill Real Estate Inc.
1534 Hollywell Avenue
Mississauga, Ontario
Welcome to this bright and well-maintained 1-bedroom, 1-bathroom basement apartment located in a quiet, family-oriented neighbourhood in the heart of Mississauga. This clean and comfortable unit features a private separate entrance, modern kitchen, spacious bedroom, and well-kept washroom, ideal for a single professional tenant or a Couple . Enjoy the convenience of in-unit laundry and one parking space. Close to highways 401, 403, 410, public transit, shopping at Heartland Town Centre & Square One, top-rated schools, parks, and daily amenities. Tenant will be responsible for 30% of the utilities. Available for long-term lease - clean, peaceful living environment ready to move in! Note: Complimentary Wi-Fi is included, and if the tenant requires high-speed dedicated internet or stronger connectivity, they are welcome to arrange their own private connection. (id:24801)
Century 21 Property Zone Realty Inc.
282b Aylesworth Avenue
Toronto, Ontario
Luxurious Custom Home in Prime Location! This Stunning 4+1 Bedroom, 4.5 bathroom Custom-Built Home Offers The Perfect Blend Of Elegance And Functionality. Featuring A Separate Entrance Basement Apartment With Kitchen Rough Ins, 3 Parking Spaces, And Pot Lights Throughout, This Solid Brick Residence Boasts A Gourmet Kitchen With Quartz Countertops, Crown Moulding, And Natural Hardwood Floors On Main And 2nd Floor. Enjoy The Abundance Of Natural Light From 3 Skylights, Garage Man Door, A Spacious Backyard With A Back Deck. Impeccably Located Just A 1-minute Walk From A Park And Near Excellent Schools. (id:24801)
Tfn Realty Inc.
30 Wicks Drive
Ajax, Ontario
Welcome to 30 Wicks Drive! A spacious and sun-filled 5 Bedroom 4 Bathroom home nestled on a quiet, private corner lot in one of Ajaxs most desirable family neighbourhoods. This beautifully maintained two-storey residence offers an open-concept floor plan with large principal rooms, perfect for everyday living and entertaining. Enjoy the bright and airy main floor featuring pot lights, a generous family room, a beautiful bay window, and convenient main floor laundry. The modern kitchen is equipped with a gas stove and a double-door fridge, making it a dream for home cooks and families alike. Upstairs boasts three well-appointed bedrooms, including a spacious primary retreat with pot lights and a large walk-in closet. The finished basement extends the living space with two additional bedrooms, cold storage, under-stair storage, and a bonus workspace - ideal for working from home. Step outside to a huge backyard deck, perfect for summer entertaining, with plenty of green space and room for a future pool. A large storage shed adds functionality, and the fully fenced yard is perfect for kids, pets, and outdoor enjoyment. The front lawn is home to a beautiful, mature pear tree - a charming feature that adds both character and shade. Ideally located steps from the community mailbox, transit, and top-rated public schools. Just a short walk to Lifetime Fitness - a luxury athletic club offering a state-of-the-art gym, indoor/outdoor pools, basketball courts, pickleball, spa facilities, saunas, restaurants, and more. Also conveniently close to Walmart, Home Depot, and other everyday amenities. Quick access to the 401 and Kingston Road makes commuting easy. Recent updates include a new washer & dryer (2024) and a new water heater (2025). This is the bright, functional family home you've been waiting for. Don't miss it! (id:24801)
Royal LePage Terrequity Realty
73 Bloomgate Crescent
Richmond Hill, Ontario
Step into this stunning end-unit townhomebeautifully maintained and thoughtfully upgraded throughout! It is like semi-detached house. Located in the desirable Humberlands neighbourhood, this sun-filled home boasts a modern newer kitchen with ample cupboard space, brand new dishwasher, oven, and fridge, plus stylish updates including new flooring on the main level, a freshly stained oak staircase, and a completely renovated main-floor powder room.Enjoy the spacious layout featuring generously sized bedrooms, a bright and airy ambiance with plenty of natural light, and elegant strip hardwood & ceramic flooring on the main floor. The double door entry welcomes you into a space that truly shows pride of ownership.Step outside into your private, professionally landscaped yard, complete with a new 12x12 ft deck, ideal for entertaining, and a new fence on the left side for added privacy. Additional major upgrades include a new roof, new air conditioning system, and morejust move in and enjoy! (id:24801)
Right At Home Realty


