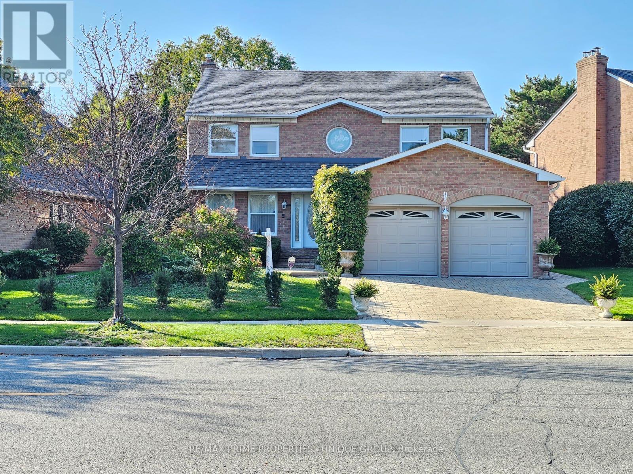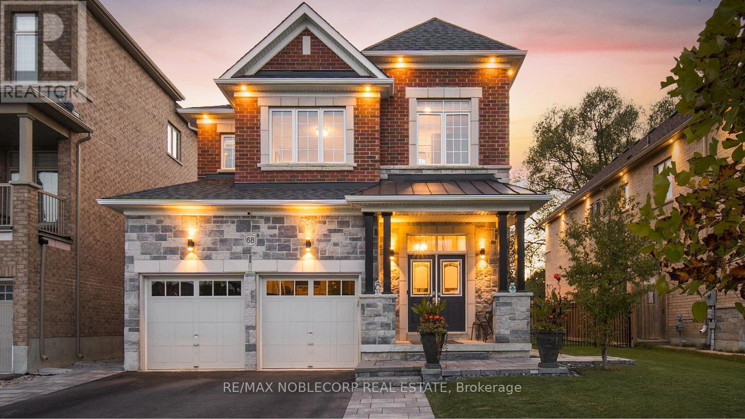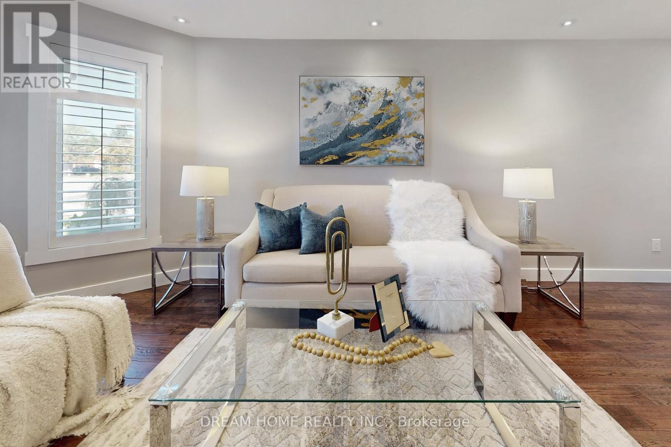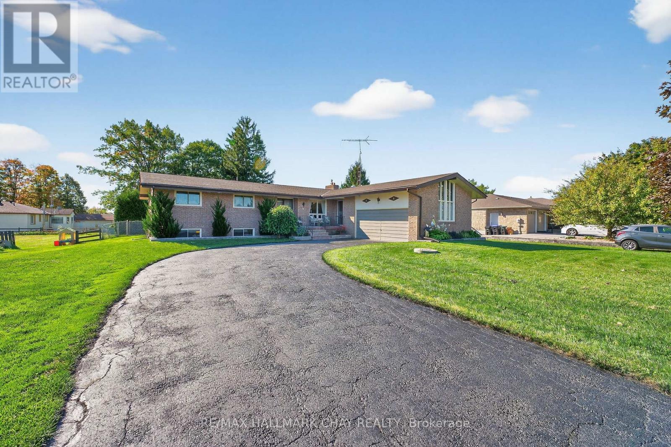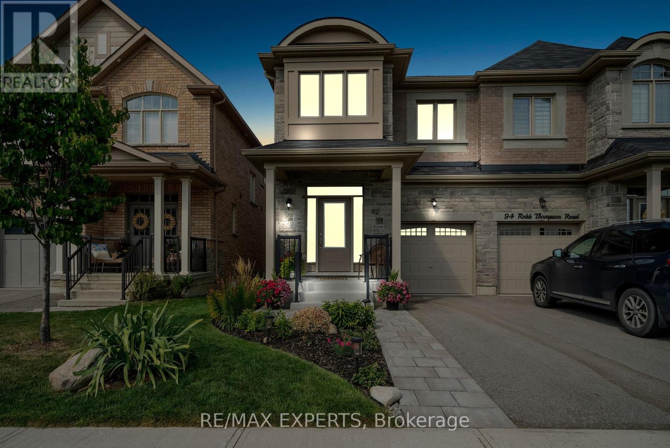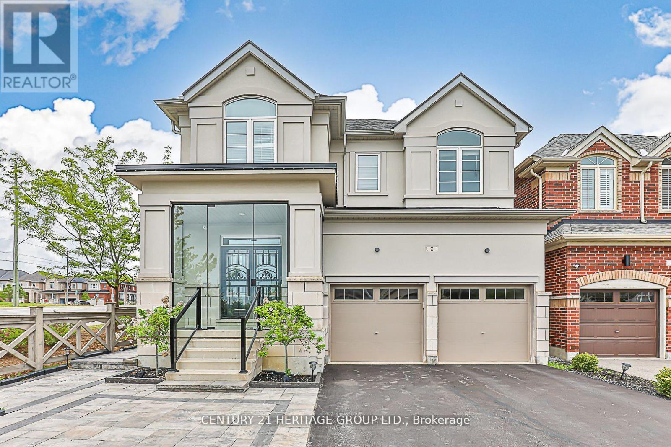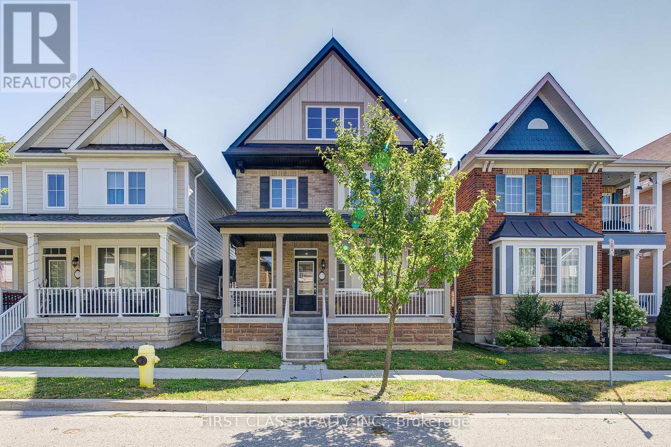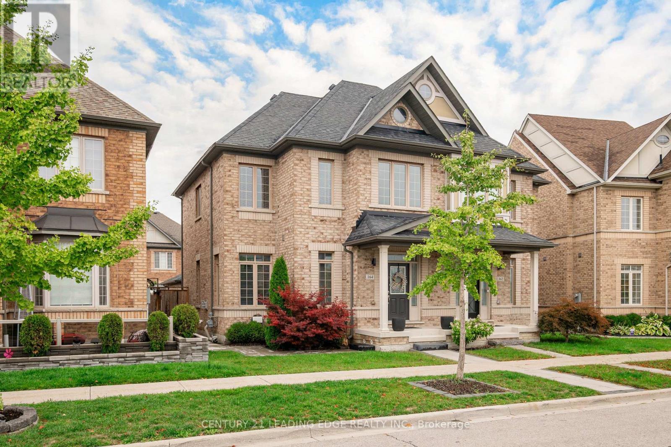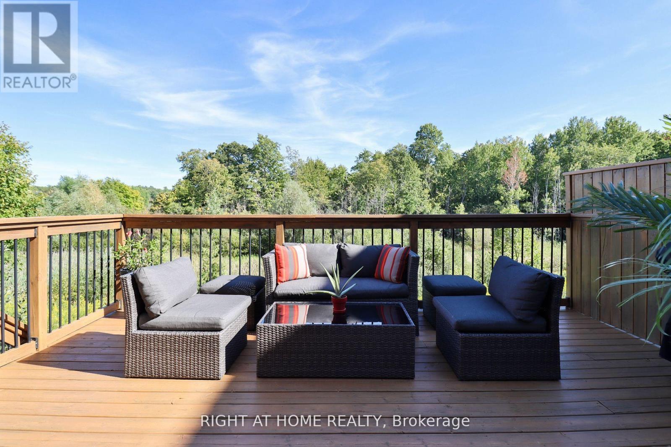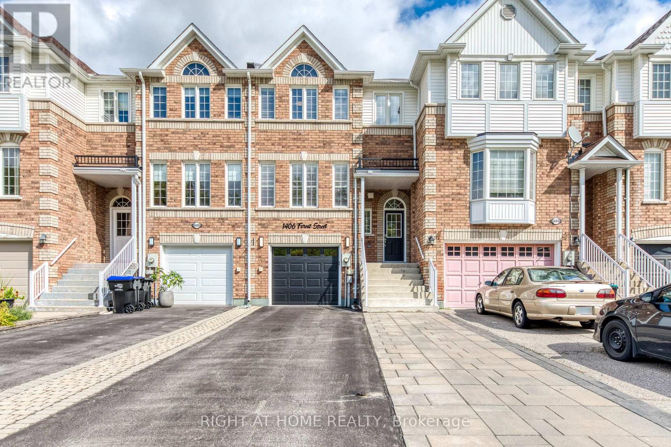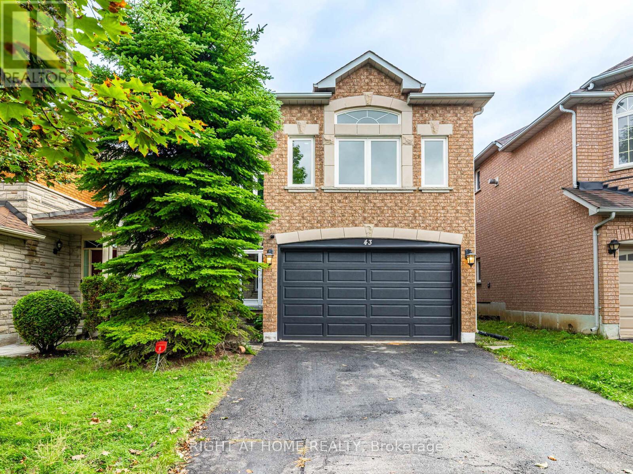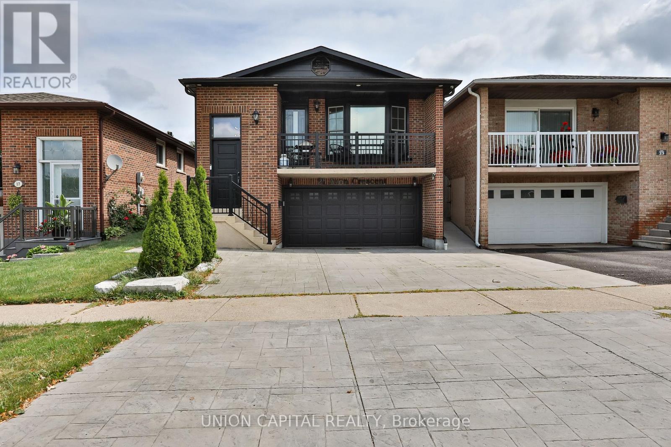9 Longwater Chase
Markham, Ontario
Feng Shui Certified by Master Paul Ng.** *Home on High Life Cycle for Wealth, plus good energy for Health, Learning and Relations. *Incoming street brings in money energy without directly confronting entrance. Set on one of Unionville's most distinguished streets, 9 Longwater Chase offers a rare opportunity to own a home where historic charm and modern luxury co-exist in perfect harmony.Gracefully positioned in the exclusive Bridle Trail enclave, a neighbourhood inspired by the beauty of Unionville's storied past this distinguished residence welcomes you with timeless curb appeal, sun-drenched living spaces, and renovated gourmet kitchen. Large formal rooms are perfect for entertaining and extended families. Four large bedrooms, a basement awaiting your creativity and fabulous wide lot. Beyond your doorstep, Unionville's beloved Main Street with its cobblestone charm, boutique shops, fine dining, and art galleries is minutes away. Modern amenities are close by, with Downtown Markham five minutes away. Leading schools, parks, and commuter routes are just minutes from home.A rare offering for the discerning buyer who demands excellence, heritage, and lifestyle in equal measure. ** (id:24801)
RE/MAX Prime Properties - Unique Group
68 Inverness Way
Bradford West Gwillimbury, Ontario
Nestled In One Of Bradford's Most Prestigious Enclaves, 68 Inverness Way Offers Elegance & tranquility. 7 Years Old, This Home Sits On A Premium Oversized Lot, Overlooking The Serene Uniloc Landscaped Patio, Backyard Oasis & Greenspace. Complete W/ A Shed, Gas Line, and gazebo. The 16-foot Wrought Iron Fence Has An Opening To Drive Through. Premium Soffit Lighting, Double Doors, R/I bath in basement , Cold Cellar & A Separate Entrance To The Basement. The Insulated Garage Includes an Electric Heater. Featuring 10 Foot Ceilings On The Main Floor, upgraded oversized windows, High-end Light Fixtures, Zebra Blinds, Oak Stairs W/ Iron Pickets, Oak Floors Throughout, & a Gas Fireplace. The Fully Upgraded Kitchen Will Make Cooking and Entertaining a Dream. The Oversized Centre Island & Elongated Counters Are Quartzite, Which Is One Of The Most Durable And Heat-Resistant Natural Stones. Extended Two-Tone Oak Cabinets WithWaterfall Glass Niches. Premium Kitchen Aid Appliances And A Custom Fan Unit, Custom Glass Backsplash & 13X13 Porcelain Tiles; This Kitchen Has been Upgraded From Top To Bottom. Walk-out To The Covered Porch (Built By Builder) From The Kitchen And Easily Entertain In Rain Or Snow. Featuring Four Spacious Bedrooms, Four Bathrooms, And Custom built-ins throughout. The Grand Primary Bedroom Features A Large Walk In Closet, Electric Fireplace & A 5 Piece Ensuite With an Oversized Tub. The Must-See Upper-Level Laundry Room Has Been Upgraded W/ Caesarstone Counters & Custom Cabinets. This Home Comes With A 3 Stage Water Softener System W/ H20 by UV. Includes 4 Nest Cameras And a Doorbell Camera. Every Inch Of This Home Has Been Upgraded & Taken Care Of Meticulously. This Move-In Ready Home is Close To So Many Amenities, Hwy 400, public transit, State Of The Art Community Centre, Public Library, Schools, Parks And Future Bradford Bypass. (id:24801)
RE/MAX Noblecorp Real Estate
47 Venetian Crescent
Vaughan, Ontario
Welcome to 47 Venetian Crescent, a Rare and Exquisite Custom Masterpiece! This exceptional home has been thoughtfully renovated with unmatched craftsmanship and attention to detail, designed to impress even the most discerning buyers. Nestled on a quiet, tree-lined family-friendly street and backing onto the serene Chancellor Park, this residence offers a perfect blend of luxury and tranquility. Featuring 3 spacious bedrooms plus a dedicated dressing room, 4 beautifully appointed bathrooms, and a chef-inspired kitchen equipped with high-end appliances, quartz countertops, a sprawling center island, and a bright breakfast area. Enjoy smooth ceilings and pot lights throughout, enhancing the homes modern elegance. The luxurious primary suite boasts a spa-like 5-piece ensuite and adjacent custom-designed dressing room. Step outside to professionally landscaped gardens with irrigation and experience your own private backyard retreat, a true entertainers paradise. Highlights include a heated saltwater inground pool with a tranquil zen waterfall feature, a stunning custom outdoor kitchen complete with built-in Napoleon BBQ and Green Egg Smoker. Welcome to your dream home where sophistication meets comfort and style. (id:24801)
Dream Home Realty Inc.
3735 9th Line
Bradford West Gwillimbury, Ontario
1,840 SqFt Above Grade All Brick Bungalow Resting On An Over Half Acre Lot Of Complete Tranquility Surrounded By Mature Trees, & Farm Fields! Sun-Filled Backyard With Inground Heated Pool Perfect For Your Family Gatherings! Open Concept Main Level Features Hardwood & Laminate Flooring, High Ceilings With Beautiful Wooden Beams Throughout, & Oversized Windows Allowing Tons Of Natural Lighting To Pour In. Living Room With 2 Walk-Outs To Backyard Deck & Formal Dining Room Is Perfect To Gather & Host Family & Friends On Any Occasion. Spacious Kitchen With Plenty Of Cabinet Space, Plus A Breakfast Area! Complete With A Family Room Including Beautiful Vaulted Ceilings, & Fireplace To Cozy Up After A Long Day. 3 Spacious Bedrooms, Primary With Upgraded Bathroom & Walk-In Closet, Plus 2 Additional Bedrooms & 4 Piece Bathroom. Massive Basement (2,027 SqFt) Is Complete With A Rec Room, Games Room, Den/Office, & Laundry Room. Perfect Space With Tons Of Possibilities For Either Additional Bed Rooms Or In-Law Suite! Attached 2 Car Garage & Two Driveways With Ample Parking. Above Grade = 1,840 SqFt, Below Grade = 2,027 SqFt, Total Available Living Space = 3,867 SqFt! Tons Of Room For The Whole Family. Prime Location Nestled In The Country While Still Being Minutes To Bradford & All Major Amenities, & Highway 400! The Perfect Home To Create Memories For A Lifetime! (id:24801)
RE/MAX Hallmark Chay Realty
92 Robb Thomson Road
East Gwillimbury, Ontario
Welcome To This Beautifully Maintained Semi-Detached Home In The Charming Community Of Mount Albert, East Gwillimbury! Less Than 5 Years Old And Offering Over 2,000 Sq Ft Of Stylish, Functional Living Space, This Rare 4-Bedroom Layout Is Perfect For Growing Families Or Those Seeking Extra Space. Many Upgrades! The Open-Concept Main Floor Features Gleaming Hardwood Flooring In Dining And Living Room, Pot Lighting, Crown Moulding Throughout, And Freshly Painted Walls Throughout. Stunning Kitchen With Stainless Steel Appliances, Custom Backsplash, Quartz Countertops And Centre Island, Hood Vent, And Upgraded Cabinetry. Functional Layout Ideal For Entertaining Or Everyday Living. Enjoy Upgraded Broadloom Upstairs, Spacious Bedrooms, And Custom Window Blinds Throughout, Adding Elegance And Charm To This Already Impressive Home. Step Outside To A Professionally Landscaped Backyard Patio With Gardens, Perfect For Summer Evenings And A Welcoming, Manicured Front Yard. This Home Includes A Water Softener, Custom Finishes, Security System, And Is Move-In Ready! Located In A Lovely, Family- Friendly Community Surrounded By Mature Trees, Scenic Trails, Parks, And Nearby Schools. Convenient Access To Hwy 48, Davis Drive, Upper Canada Mall, And Costco Makes Commuting And Shopping A Breeze! Don't Miss This Incredible Opportunity To Own A Turnkey Home In A Desirable Neighbourhood. Just Move In And Enjoy! (id:24801)
RE/MAX Experts
2 Roy Harper Avenue
Aurora, Ontario
"LA DOLCE VITA", very fair market value (VTB available for qualified Buyer), is an amazing home at the end of a family-friendly court. Please look it over to believe it - it has a porch with a winter glass enclosure and extra safe custom iron doors in the front and back of the house. This lovely property has everything you need to call it home: hardwood throughout and a 9' ceiling, a beautiful custom chef's kitchen with high-end S/S appliances, a stone countertop with custom backsplash, combined dining/living with gas fireplace prime bedroom with 4 pc ensuite and large organized W/I closet, finished basement with bookcase and electric fireplace, office can be used as 5th bdrm. Professionally landscaped and levelled yard with patio, gardens, artificial grass, fully fenced. Close to park, high ranked schools and all amenities. Freshly painted. DON'T MISS OUT ON THIS ONE! (id:24801)
Century 21 Heritage Group Ltd.
77 Diamond Jubilee Drive
Markham, Ontario
Stunning Newly Renovated Detached Home in Markhams Sought-After Community! This spacious, Beautifully updated home features 4+1 large sun-filled bedrooms, a double garage, and approximately 3,000 sq. ft. of elegantly finished living space. he thoughtfully designed layout includes a loft on the third floor and a main-floor office that can be easily converted into a 5th bedroom newly painted interiors, and hardwood flooring throughout. The main level boasts 9' ceilings, espresso-stained hardwood, and pot lights on every floor. The gourmet kitchen is equipped with stainless steel appliances, center island, quartz countertops, upgraded cabinetry, and convenient pots & pans drawers, flowing seamlessly into a spacious family room. A skylight above the third-floor ceiling brings in abundant natural light. Parking for 4 cars. Step Away From All Essential Amenities Including Highly Rated School, Parks, Baseball/Pickle-Ball Courts, Enclosed Dog Park, Nature Cycling Trail, Community Centre, Library, Hospital & Public Transit, Hwy. (id:24801)
First Class Realty Inc.
164 Moody Drive
Vaughan, Ontario
164 Moody Drive offers stylish living in the heart of Kleinburg. This beautifully maintained semi-detached home features a rare double-car garage, a functional open-concept layout, and 9-foot ceilings on both the main and second floors. The modern kitchen is the centrepiece, complete with a spacious island, upgraded cabinetry, premium granite countertops, and stainless steel appliances, perfect for family meals or entertaining. A bright family room with large windows and a fireplace creates a warm and inviting space, while the private backyard with luxury natural stone pavers is ideal for relaxing or hosting. Upstairs, you'll find three spacious bedrooms and two full bathrooms, including a serene primary 5-piece ensuite retreat with a separate tub and stand-in rainfall shower room. Located in a highly desirable neighbourhood, just minutes from schools, parks, shops, and Hwy 427. Short walk to the brand new plaza featuring Longos grocery, LCBO, multiple restaurants, banks, and coffee shops. 164 Moody Drive is the perfect place to call home. (id:24801)
Century 21 Leading Edge Realty Inc.
101 Roy Harper Avenue
Aurora, Ontario
Luxury Meets Nature in Aurora! Built in 2018 & Upgraded Top-to-Bottom (2024 Renovations $200K+). This 4-Bdrm / 5-Bath Masterpiece Sits on a Premium Ravine Lot and is Offered Fully Furnished - "What You See Is What You Get!" Meticulously Maintained by Downsizing Owners. Spacious Open-Concept Main Floor Features a Chef's Kitchen w/ Quartz Counters, KitchenAid S/S Appliances, Induction Cooktop & Large Island Overlooking a Bright Breakfast Area & Family Rm w/ Gas Fireplace. Walk Out to an Oversized Ravine-Facing Deck - Perfect for Entertaining or Peaceful Morning Coffee. Upper Level Offers 4 Spacious Bedrooms incl. a Primary Suite w/ 5-Pc Spa Ensuite & W/I Closet + 2nd Bdrm w/ 3-Pc Ensuite (2024). Newly Finished Walk-Out Basement (965 Sf) Includes a Kitchenette w/ Quartz Counter, S/S Appliances, Electric Fireplace, Rec Rm & 3-Pc Bath - Ideal for Guests or In-Law Suite. Truly Move-In Ready - Just Pack Your Bags and Enjoy! Seller Motivated Before Year-End! (id:24801)
Right At Home Realty
1406 Forest Street
Innisfil, Ontario
Welcome to Your New Family Home in the Heart of Innisfil. This Beautifully maintained Freehold Townhome offers the Perfect Blend of Comfort, Style and Convenience. Featuring 3 Generous Size Bedrooms, 3 Bathrooms and approximate 2100 sq feet of Living Space, This property is ideal for Families, Professionals, or anyone seeking a move in ready Home. Step Inside to find Separate Living and Dinning spaces, CARPET FREE, Hardwood Flooring Throughout, California Shutters, a Breathtaking En-suite, Modern eat In Kitchen with Quartz Countertops and Stainless Steel Appliances, a Walk out Basement, Perfect for Entertaining or just to relax, a Fully fenced Back yard, a Private Walk out Balcony from the Kitchen with a gas Hook up for your BBQ, Ample Parking and a generous size Garage. Located in a sought-after neighbourhood, you'll be close to schools, Parks, Shopping and just minutes to Lake Simcoe's Beaches and Marinas. Easy access to Highway 400 makes Commuting simple. Make this Home yours, Today!!! (id:24801)
Right At Home Realty
43 Farmstead Road
Richmond Hill, Ontario
This newly renovated detached home combines modern conveniences with modern style, located in the sought-after Rouge Woods community. South facing backyard connects with Bayview Public Soccer Field. Freshly painted walls, new stairs with iron rails, engineered hardwood floor/smooth ceiling/pot lights throughout. Beautiful living room and dining room overlooks Bayview Public Soccer Field. The large luxury brand-new kitchen has new custom cabinets/new built-in SS appliances/new quartz countertop/new quartz backsplash. All washrooms are upgraded with new vanity/new mirrors/new tile floor. All bedrooms are bright and spacious. Two of the bedrooms overlook Bayview Public Soccer Field. Close to Bayview Secondary School/Walmart/Costco/Community Centre/GO station. Top ranked Bayview Secondary School (IB) and Silver Stream Public School. (id:24801)
Right At Home Realty
21 Avon Crescent
Vaughan, Ontario
This exceptional linked 5-level back split in the prestigious East Woodbridge community has been completely renovated from top to bottom truly move-in ready with no detail overlooked. From the moment you arrive, the professional landscaping with elegant aluminum railings, a modern shed, upgraded fencing, and a full security system with cameras sets the tone for what awaits inside. Step inside and be captivated by the custom-designed contemporary interiors created by a professional interior designer for both style and function. Enjoy stunning smooth ceilings with recessed pot lighting, premium flooring throughout, and magazine-worthy bathrooms with designer finishes. The gourmet kitchen features high-end cabinetry, sleek quartz countertops, and quality appliances, perfect for entertaining and family living. Generously sized rooms spread over multiple levels provide both privacy and flexibility, ideal for multi-generational living or a growing family. The bright and airy layout is enhanced by large windows, flooding the home with natural light. Located on a quiet, family-friendly crescent, you're just minutes from top-rated schools, parks, shopping, transit, major highways, and all the amenities Vaughan has to offer. This is more than a home its a turnkey lifestyle upgrade. Too many features to list this one must be seen to be truly appreciated! ** This is a linked property.** (id:24801)
Union Capital Realty


