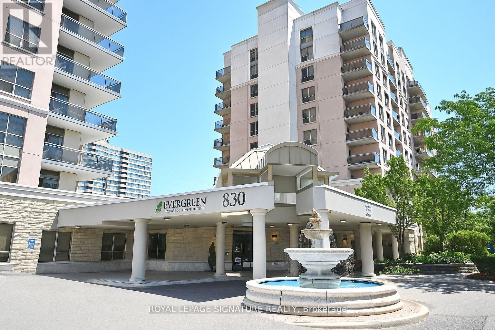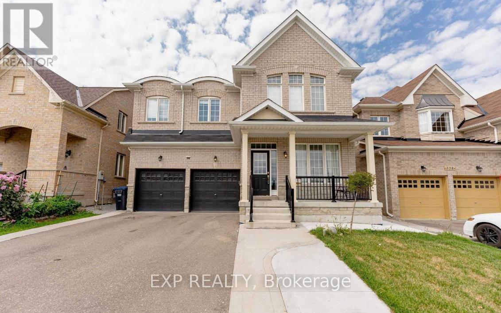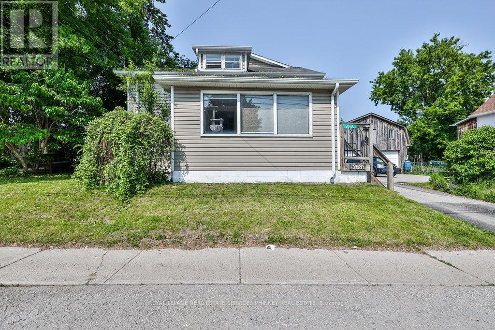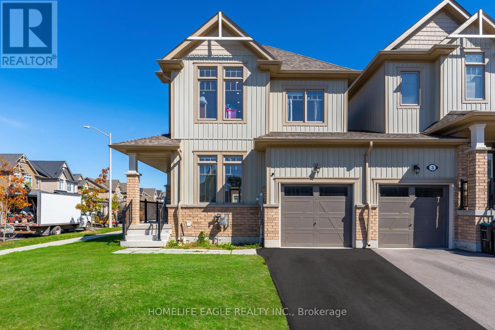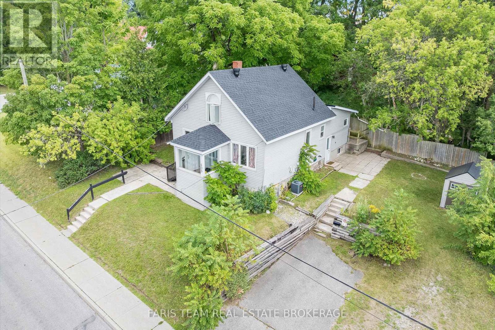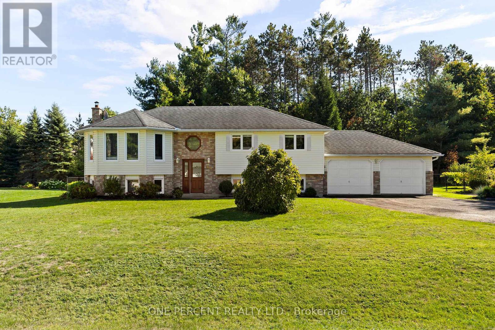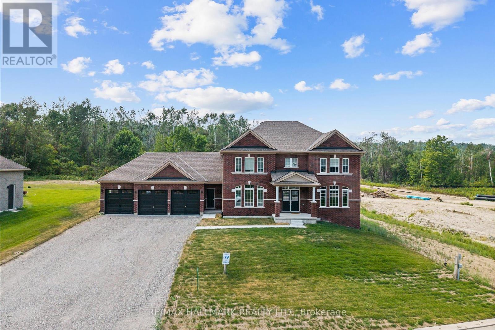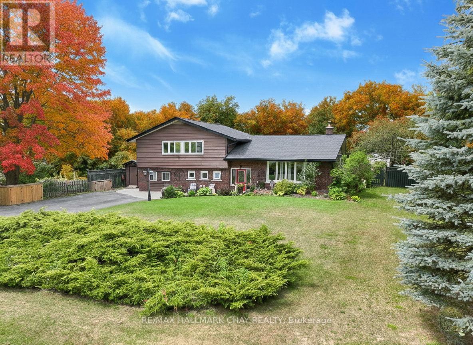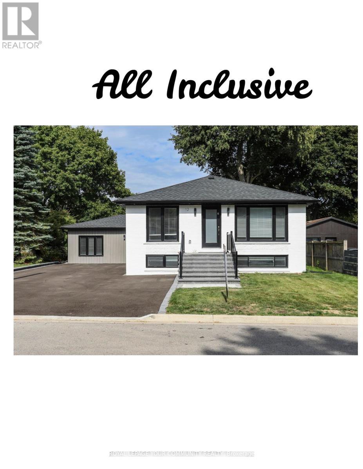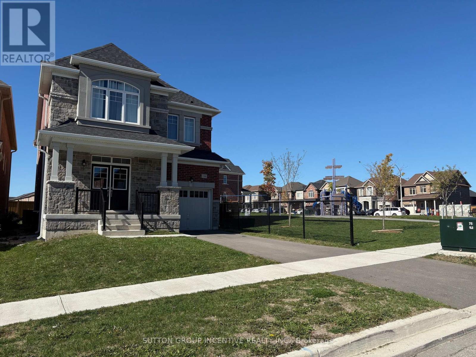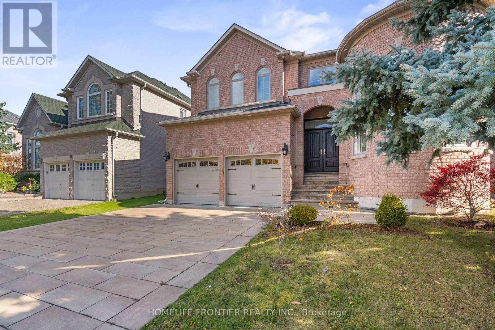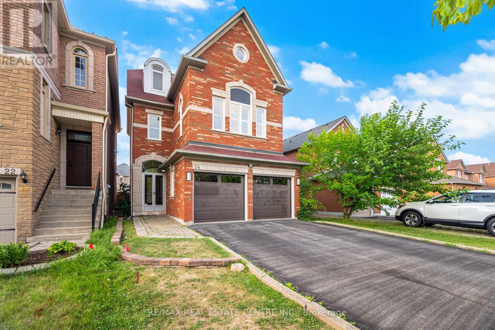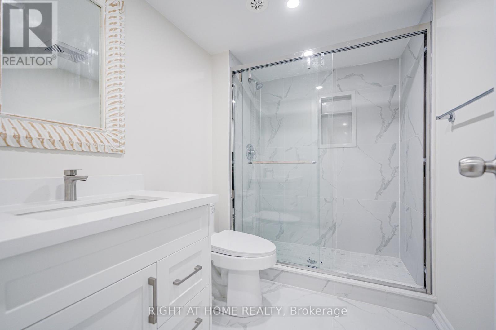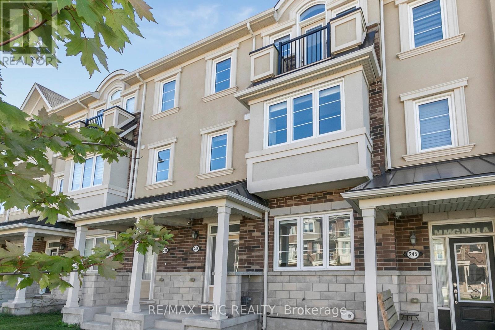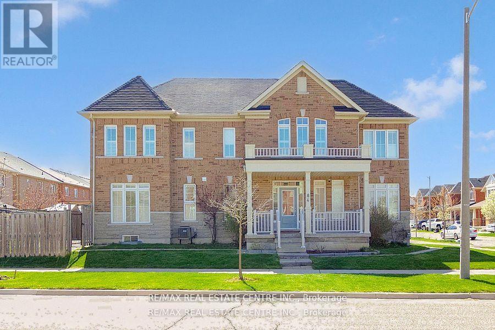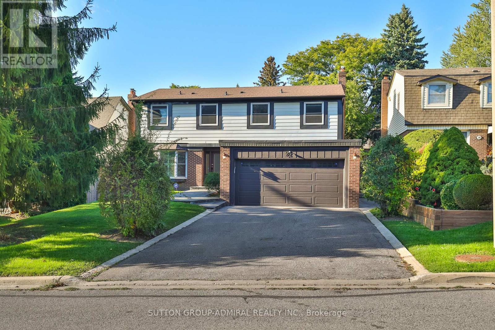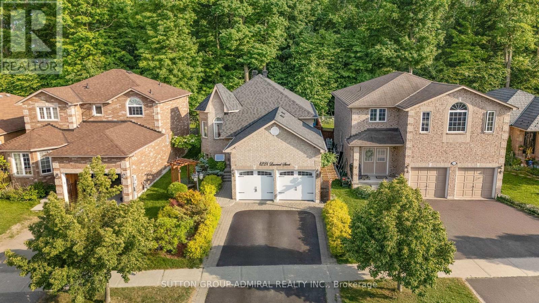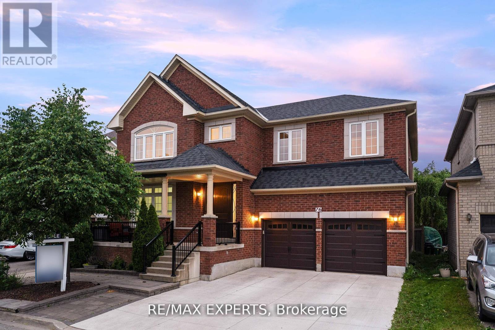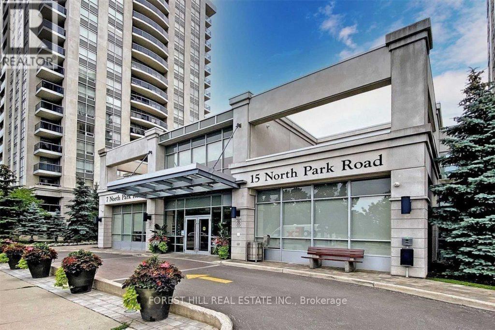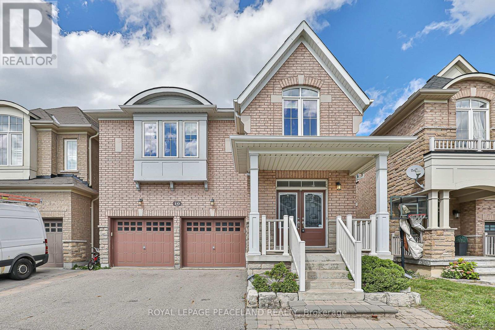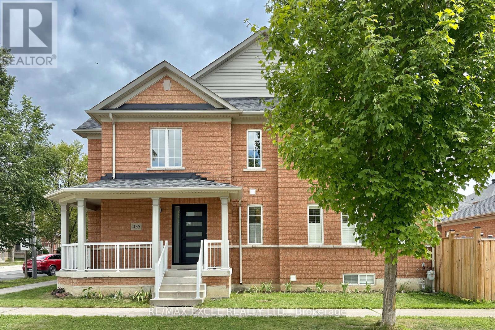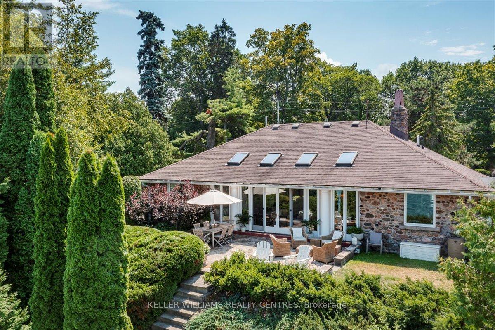1003 - 810 Scollard Court
Mississauga, Ontario
Sunny And Spacious 1 BR + Den W/ East Unobstructed Views! Den Is Converted toa Separate 2nd Bdrm! Large Living Space, Upgraded Bath, Spacious Open Balcony, Convenient Parking Spot & Generous Size Storage. Well Managed Building In Prime Mississauga Core, Close To Square One, Go Bus, And The Highway! 24/Hr Concierge & Security Syst., First Class Amenities Include Games/Billiards, Restaurant, Bowling Alley, Indoor Pool, Library, Cinema, Art Studio, Gardening Centre, Craft Kitchen &Stunning Gardens, Beauty Salon, Convenience Store & More (id:24801)
Royal LePage Signature Realty
Basement - 340 Father Tobin Road
Brampton, Ontario
This spacious lower-level unit features two large bedrooms, each with its own closet, and a bright, comfortable living space. The kitchen includes brand-new appliances, and there is plenty of natural light throughout thanks to large windows. Enjoy a private, separate entrance and access to shared laundry facilities. The unit also offers in-unit storage, one parking space on driveway is included and is located in a family-friendly neighborhood just across the street from Louise Arbour Secondary School. Only 1 minute from Chalo FreshCo, RBC, restaurants, and other amenities, and just 3 minutes from Walmart Supercentre. Utilities are 30%. (id:24801)
Exp Realty
20480 Leslie Street
East Gwillimbury, Ontario
Attention builders, developers, investors and end users! Located In the charming and quaint village of Queesnville with a hot of growth and development in the area. 3 bedroom house with1 bedroom apartment with premium renovation. A private 0.84-acre lot in the center of Queensville. Beautiful west exposure and sunset views from this spacious level lot with patio that backs onto the forest! during $250K in renovations during the previous ten years: In2015, new kitchens and bathrooms, granite countertops, flooring, windows, furnaces, air conditioning, heating, ventilation, and septic systems were installed. 2 separate laundrys. Ten vehicles can be driven in the detached garage with a workshop. Hwy 404 and amenities are 1km away! A+ Tenants Are Free to Remain or Leave! This property has the potential to be assembled with other adjacent properties to create a larger development. (id:24801)
Royal LePage Real Estate Services Phinney Real Estate
4 Bellini Avenue
Brampton, Ontario
Spacious Castlemore Estate Home On 2+ Acre Lot With 4 Bedrooms On Upper Level And Two Bedrooms On Main. Enjoy Countryside Life In The City. Huge Deck and Lots Of Parking. Very Convenient Location In The Heart Of Castlemore. Utilities Extra. Winter and Lawn Maintenance Provided By The landlord. (id:24801)
Homelife Miracle Imperial Realty Ltd.
58 Tracey Lane
Collingwood, Ontario
The Perfect End Unit Townhouse Situated On A Premium Corner Lot! *38 Ft Frontage! *2022 Built! *Beautiful Curb Appeal *9 Ft Smooth Ceilings *Large Poured Concrete Front Porch With Metal Railings Leading Into Double Door Entry *LED Pot Lights Throughout *Full Chef's Kitchen Featuring Quartz Countertops And High End Stainless Steel Appliances *Custom Cabinetry Plenty of Storage *Breakfast Area W/O To Deep Backyard *Open Concept Family Room With Gas Fire Place *Large Expansive Windows - Sun filled *Hardwood Steps W/ Roth Iron Pickets *Primary Bedroom Featuring 5 Pc Spa Like Ensuite *Soaker Tub And Stand Up Glass Shower *Large Walk-in Closet *Minutes From Georgian Bay *Steps From All Amenities - Shopping, Schools, Parks & More! *Must See!!! (id:24801)
Homelife Eagle Realty Inc.
405 Bay Street
Midland, Ontario
Top 5 Reasons You Will Love This Home: 1) Nestled in Midland, a growing community offering boating, fishing, snowmobiling, and plenty of work opportunities 2) Located within walking distance of downtown, various waterfront parks, the Rotary Trail, and everyday conveniences 3) Enjoy over 1,800 square feet of finished space with main level laundry, a recreation room with a kitchen and key updates including a gas furnace (2018), central air (2021), shingles (2021), and hot water tank (2023) 4) Currently set up as a three bedroom, two bathroom front apartment and a two bedroom, one bathroom rear unit, ideal for in-laws, adult children, or multi-generational living, with the potential to convert back into a spacious single-family home 5) An excellent opportunity for first-time buyers, investors, blended families or student rentals, offering exceptional value and versatility in a sought-after waterfront community. 1,444 above grade sq.ft. plus a finished lower level. *Please note some images have been virtually staged to show the potential of the home. (id:24801)
Faris Team Real Estate Brokerage
63 Bailey Crescent
Tiny, Ontario
Charming and beautifully maintained 4-bed, 2-bath home located in Tiny Townships sought-after Wyevale community! Nestled on a spacious lot with mature landscaping, this sun-drenched property offers over 2,300 sqft of finished living space with tasteful updates throughout. A large 2-car garage & paved driveway with room for recreational toys & storage enhances this homes spacious yard & curb appeal, making it a home you'll be proud to own! Step inside to a bright, updated interior featuring a modernized kitchen and bathrooms, cozy gas fireplace on main floor and functional layout ideal for family living. The fully finished lower level with large above-ground windows and separate entrance from the garage provides excellent potential for an in-law suite or income opportunity, complete with a charming wood-burning fireplace. The backyard is an entertainers dream - spacious deck overlooking fully fenced yard; perfect for summer barbecues, nights around the firepit, or even adding a pool if desired. With 2 apple trees, a plum tree and unique fruit salad tree, the yard adds a true touch of country charm, while the overall setting offers privacy and plenty of space to relax or play. Additional highlights include new septic system (July 2024), natural gas heating, central air, paved driveway with multiple parking spots and proximity to parks, schools & amenities. Just 8 minutes to Elmvale & 20 minutes to Midland, enjoy small-town living with easy access to shopping, dining & recreation. Living in Wyevale means you're just a short stroll from what many call the worlds best soft-serve ice cream - a sweet perk to offer your friends when visiting! This move-in ready home blends updates, comfort & lifestyle - ideal for families, multi-generational living or rental potential. A rare offering in Wyevale - book your showing today and see why 63 Bailey Crescent feels like your next home! (id:24801)
One Percent Realty Ltd.
94 Ruby Ridge
Oro-Medonte, Ontario
Welcome to the beautiful area of Sugarbush - Newly constructed neighbourhood of Executive Homes - Forest Heights - 3552 SF all Brick 2 Storey home on a 1/2 acre lot- 4 bedrooms & 5 baths. Thousands spent on upgrades - Quartz counters, Backsplash, Upgraded Cupboards, Pot Lights, Stainless Steel Appliances, Hardwood Floors, Upgraded Staircase, Fireplace, 9 Ft Ceilings, Dining area with a Butler's Pantry located off the kitchen area (servery), 3 Car Garage with electric charging station. Stunning layout - Each bedroom has their own ensuite. Primary suite is spacious with a huge walk-in closet, an upgraded glass shower & stand alone soaker tub. Main floor laundry with a mud room & direct access to the garage. Covered Porch entrance. Nestled in area between Barrie & Orillia with close access to ski resorts, several golf courses and fantastic walking/hiking trails. This is a vibrant community to Live, Work & Play! (id:24801)
RE/MAX Hallmark Realty Ltd.
636 Victoria Street E
New Tecumseth, Ontario
Welcome to this beautifully updated family home on a private 0.82-acre lot backing onto the river! This spacious and well-maintained property offers 5 bedrooms, 3 bathrooms, and a dedicated home gym, perfect for families seeking comfort, space, and flexibility. The bright main floor features a front sitting room/home office, a generous living room, and a newly renovated custom kitchen with ample cabinetry, expansive prep space, and a picture window overlooking the backyard.A separate entrance leads to a flexible lower-level space ideal for an in-law suite or private guest area. Outside, enjoy your own backyard retreat with a massive deck, gazebo, hot tub (2023), and inground pool. The 20x40 pool house with hydro adds even more functional outdoor living space. Mature trees offer privacy, while direct river access is perfect for fishing and tranquil walks.Additional Highlights: Inground Pool w/ Newer Pump & Heater20x40, Pool House (w/ Hydro), Roof (2021), Furnace (2022), HWT Owned (2024), AC (2004)Custom KitchenFully Fenced YardParking for 13 Vehicles! All located just minutes from Alliston's amenities. This is a rare opportunity to own a turn-key home with a serene setting and room for the whole family. (id:24801)
RE/MAX Hallmark Chay Realty
Unit 3 - 12 Kemano Street
Aurora, Ontario
Newly Renovated Main-Level Unit in Prime Location! Welcome to 12 Kemano Rd., Unit B - a never-lived-in gem featuring hardwood floors throughout, soaring 11 ft ceilings, and an open-concept layout. Enjoy a stunning electric fireplace feature wall, stylish finishes, and brand-new stainless steel appliances. All UTILITIES INCLUDED'!! Located in a sought-after, family-friendly neighbourhood, this home offers a private entrance and is close to top-rated schools, shopping, amenities, and public transit. Additional parking is available at an additional fee. Don't miss the chance to live in this beautiful space! (id:24801)
Royal LePage Your Community Realty
2186 Lozenby Street
Innisfil, Ontario
Welcome to this beautiful 4-bedroom, 4-bathroom family home perfectly situated beside a park in one of Innisfil's most desirable neighbourhoods. The main floor boasts a stylish kitchen with quality finishes, a bright open-concept living and breakfast area, a separate dining room for family gatherings, and a convenient powder room. The spacious primary suite provides the perfect retreat, complete with a walk-in closet and a spa-inspired ensuite. The thoughtful design continues with a rare layout: another bedroom with its own private ensuite, while the remaining two bedrooms share a full bathroom - ideal for children. The upper-level laundry room adds everyday convenience, keeping chores simple and accessible. With its thoughtful layout, elegant features, and unbeatable location steps from parks, schools, shopping, and Lake Simcoe, this home is the perfect combination of comfort and lifestyle. (id:24801)
Sutton Group Incentive Realty Inc.
7 Edenbrook Crescent
Richmond Hill, Ontario
Stunning 4-Bedroom, 5-Bath Luxury Home on a Premium 50' x 193' Lot Welcome to this beautifully upgraded 3,500 sq ft executive home offering the perfect blend of luxury, comfort, and functionality. Situated on a deep 50 x 193 lot with an elegant interlock driveway, this meticulously maintained property is ideal for discerning buyers.Step inside to discover hardwood floors throughout, pot lights, and an inviting gas fireplace in the spacious main living area. The heart of the home is the gourmet kitchen, featuring stainless steel appliances, including a premium 40" Jenn-Air gas stove, perfect for any home chef. Each of the four generously sized bedrooms comes with its own private ensuite bathroom, providing ultimate convenience and privacy for family and guests. All five bathrooms have been tastefully upgraded with modern finishes.The fully finished basement extends your living space and includes a private saunaa perfect retreat after a long day. Additional upgrades include a new furnace (2022) for peace of mind and energy efficiency.This home truly has it all luxury, space, and thoughtful upgrades throughout. Dont miss this rare opportunity! (id:24801)
Homelife Frontier Realty Inc.
24 Futura Avenue
Richmond Hill, Ontario
Welcome to 24 Futura Avenue, a stunning 5-bedroom, 5-bathroom home located in the highly desirable Rouge Woods community of Richmond Hill. This beautifully maintained property features a spacious, functional layout with abundant natural light throughout. The home boasts a double door glass entry and a modern kitchen with top-notch renovations completed last year, including updated pot lights and premium finishes.Recent upgrades include fully upgraded bathrooms as of December 2024, stunning hardwood floors, and fresh paint throughout the home. The property also features two master bedrooms for ultimate comfort and convenience. The fully finished basement provides additional versatile living space, perfect for a home office, recreation area, or guest suite.Windows were replaced in 2012, ensuring excellent insulation and energy efficiency. Situated in a top-ranking school district and just minutes from parks, trails, shopping, and major highways, this home offers exceptional comfort and convenience in one of York Region's most sought-after neighborhoods. Don't miss the opportunity to make this exceptional property your next home! (id:24801)
RE/MAX Real Estate Centre Inc.
Basement - 33 John Stocks Way
Markham, Ontario
Basement With a Private Bathroom. Utilities Shared.Luxurious Townhouse. Neighbourhood With A High Ranking School System. Steps To Public Transit, Community Center, Shops, Parks, Go Train, Hwy 404 And Hwy407. (id:24801)
Right At Home Realty
243 Rustle Woods Avenue
Markham, Ontario
Welcome to this stunning freehold townhome in the heart of Cornell, Markham. Featuring four spacious bedrooms, four bathrooms, central vacuum, and a rare double garage with EV Plug installed, this home blends luxury with everyday convenience. The open layout is filled with natural light, while the main floor ensuite offers the perfect space for an in-law suite or private office. Quarts/Granite countertop upgraded throughout the home, with pot lights on the second floor, as well as a covered balcony for year-round enjoyment. The rooftop terrace has a built-in gas line which is ideal for summer barbecues and gatherings. Families will love the unbeatable location. Just steps to the Cornell Community Centre with gyms, a library, and family programs. Steps away from York Region Transit, including express buses to Finch Station and nearby GO Transit. Just minutes from Walmart and Longos, as well as HWY 407. Surrounded by high ranked schools, parks and green spaces. Enjoy the new Cornell Community Park with tennis and pickleball courts, baseball and soccer fields, splash pad, and playgrounds. Additionally steps away is the Cornell Woodlot park which has children's play areas and two fenced dog parks. This home offers the perfect balance of elegance, comfort, and community living for your family. (id:24801)
RE/MAX Epic Realty
84 Betony Drive
Richmond Hill, Ontario
Discover this immaculately kept, executive-style linked 4+1 bedroom, 4-bath residence-east-facing and roughly 2800 sq. ft. of bright inviting living space. Nestled in a peaceful Oak Ridges pocket of Richmond Hill and free-standing apart from neighbors except at the garage, it balances exclusivity with refinement. The grand double-door entrance opens to an open-concept main floor with 9-ft. ceilings, a spacious family room with a gas fireplace, a formal dining area, and an upgraded eat-in kitchen. The kitchen features granite countertops and backsplash, new stainless steel appliances, and a generous breakfast area. A walk-out to the interlock patio set amidst mature landscaping completes this level. Throughout the home you'll find hardwood floors, pot lights and solid oak staircases-each a mark of fine craftsmanship. The large master suite includes a walk-in closet and a spa-like ensuite with soaker tub and glass-enclosed shower. Three more generously sized bedrooms (each with large windows and California shutters) provide comfort and peace. The 2nd-floor laundry room includes new stainless steel washer and dryer. The professionally finished basement provides a vast recreation room, a fifth bedroom and a full bath-perfect for guests, fitness or a private retreat. Outside, the beautifully landscaped backyard offers a peaceful space for outdoor enjoyment. Located within walking distance to top public and Catholic schools, King City Secondary and French immersion programs, this home is ideal for families. Nearby parks, trails, and recreational amenities further elevate its appeal. Close to all amenities, shopping, transit and GO station, this exceptional home combines sophistication, comfort, and convenience. Don't miss your chance-make it yours! (id:24801)
RE/MAX Real Estate Centre Inc.
22 Cobblestone Drive
Markham, Ontario
Original Owner Wycliffe-built family home on a premium 52 x 125 ft lot in the highly sought-after German Mills neighbourhood. Surrounded by mature landscaping, perennial gardens, and gorgeous curb appeal with a newer limestone verandah, walkway, and patio, privacy gate. Recent windows, front door, automatic garage door and freshly painted. Spacious layout with real wood beams and fireplace in the family room, hardwood floor under all broadloom, wall-to-wall pantry in kitchen, and mirrored cabinetry in dining room. Two stunning custom-designed 5pc+4pc bathrooms on the second floor (walk in shower). Home offers tremendous potential with solid structure, large principal rooms, unfinished basement, and easy possibilities for kitchen extension or rear addition. Have piece of mind, property has been lovingly maintained by original owner. Walking distance to top-rated schools, parks, and trails with excellent access to amenities and transit. Property being sold in as is condition, no warranties. (id:24801)
Sutton Group-Admiral Realty Inc.
1221 Laurand Street
Innisfil, Ontario
Stunning Fully Renovated Bungalow Backing Onto Ravine!Welcome to this exceptional, move-in ready bungalow that blends luxury, functionality, and unique upgrades. Nestled on a premium ravine lot, this home offers a rare combination of privacy and convenience.Inside, you'll find an open-concept layout with soaring ceilings, a custom kitchen, and heated floors in both the kitchen and bathrooms. Every detail is thoughtfully designed, from the premium finishes to the spa-inspired sauna, creating a truly elevated living experience.The garage is a standout feature, equipped with an automatic door, built-in vehicle lift, and parking sensorsperfect for car lovers or anyone seeking a versatile workspace.Enjoy the best of both worlds: tranquil ravine views and a prime location within walking distance to a full-service shopping plaza offering a grocery store, banks, Shoppers Drug Mart, and more.This turn-key home is ideal for those who appreciate quality craftsmanship, modern features, and unbeatable convenience.Great opportunity for investors or homeowners looking for extra incomepotential to convert into a duplex to help offset the mortgage.A true gem that must be seen to be fully appreciated! (id:24801)
Sutton Group-Admiral Realty Inc.
76 Cetona Avenue
Vaughan, Ontario
Welcome to 76 Cetona Avenue a recently renovated, stunning 5+2 bedroom detached home nestled on a premium 50-foot lot in the heart of the prestigious Vellore Village community. Tons of upgrades and offering 3,473 square feet of elegantly finished living space above grade, this home seamlessly blends luxury with functionality. The main floor is thoughtfully designed with an open-concept layout, a private office that can double as a fifth bedroom, modern pot lights throughout, and a carpet-free design that enhances the clean, contemporary feel. Natural light floods every corner of the home, highlighting the custom finishes and expansive living areas. The second floor offers exceptional family living with two spacious ensuite bedrooms, while the remaining two bedrooms share a beautifully appointed third bathroom. The primary retreat features a spa-like 5-piece ensuite, perfect for unwinding after a long day. The basement is equally impressive with soaring 9-foot ceilings and two additional bedrooms ideal for extended family, guests, or income potential. Enjoy the added benefit of no sidewalk, allowing for extra parking on the extended driveway. Situated in one of Vaughan's most sought-after neighborhoods, this home is just steps to top-rated schools, lush parks, and all essential amenities. With convenient access to major highways, commuting is effortless. 76 Cetona Avenue is the perfect blend of location, space, and sophisticated living a true gem you won't want to miss. (id:24801)
RE/MAX Experts
201 - 15 North Park Road
Vaughan, Ontario
Welcome to The Beverley Condos at Thornhill City Centre! This spacious unit offers a bright southern exposure with a large open balcony and a well-located parking spot. The foyer features a double closet and a separate laundry area. The combined living and dining rooms walk out to the sun-filled balcony, while the kitchen boasts full-sized appliances including a brand new stainless steel fridge and abundant cabinetry. The primary bedroom includes a walk-in closet and sunny south-facing views. A well-appointed 4-piece bathroom completes the suite. The building offers exceptional amenities: indoor pool, hot tub, sauna, gym, 24-hour concierge/security, ample visitor parking, meeting and party rooms, billiards, sundeck/terrace, and guest suites. Conveniently close to schools, transit, parks, places of worship, shopping, restaurants, and Highways 7 & 407. Utilities, Bell cable, and Fibre stream internet (excluding hydro) are included. A bright, family-friendly home in a safe and welcoming community! (id:24801)
Forest Hill Real Estate Inc.
192 Tonner Crescent
Aurora, Ontario
Welcome To The Prestigious & High-Demand Bayview Meadows! Immaculate Executive Great Golf Home. Shelburne Elev 'B' Model Boasts Over 5000 Sq. Ft Living Space. Bright, Spacious, Functional Layout, Rare 5 Bedroom Home With 6th Bedroom On Main Floor With Full 4Pc Bath. Hardwood And Flat Ceiling Thru-Out Home. Kitchen Is Fully Upgraded. Huge Eat In Kitchen With Servery And Walk-In Pantry. Hunter Douglas Silhouette Window Coverings. 200 Amp Electrical Panel. Large Main Floor Family Room With Gas Fireplace. Landscape Stone Entrance, Landscape Front & Back, Fully Fenced Yard, 2 Years Fairly New Roof,. Fully Finished Basement With Kitchen & Full Bath, Easily Converted To 2 Bed Basement Apartment. Tandem 3 Spots Garage. Walking Distance to Shops, Restaurants, Parks, LA Fitness, Public Transit, 3 Primary & Secondary Schools, And A Variety of Major Grocery Retails. Quick Minute to 404 & Aurora, Major Retail Super Centre & Golf Courses. (id:24801)
Rc Best Choice Realty Corp
10 Pavlova Crescent
Richmond Hill, Ontario
Beautiful Bright & Spacious 4 Bedrooms Detached In Desirable Oak Ridges, Double Door Entrance, 9 Feet Ceiling On Main Level. Open Concept, Granite Countertop With Backsplash, Centre Island, Large Family Room With Gas Fireplace. W/O To Fully Fenced Yard. Professionally Finished Basement By Builder Offering Spacious Recreation Room And Office Area. Walking Distance To School, Trail, Public Transit, Yonge St, Parks, Minutes To Hwy 404, Lakes, Golf Courses, Groceries & More. (id:24801)
Royal LePage Peaceland Realty
455 White's Hill Avenue
Markham, Ontario
Beautifully newly renovated with brand new flooring, upgraded doors, and freshly painted throughout! This bright and spacious home offers 3 large bedrooms upstairs plus an additional bedroom in the finished basement. Perfectly situated across from scenic walking trails and just steps to parks, top schools, and the YRT bus stop.The main floor features gleaming hardwood, California shutters, a versatile combined living/dining area, a cozy family room with a gas fireplace, and an eat-in kitchen with breakfast bar, stainless steel appliances, and walkout to the backyard.Upstairs, the primary bedroom includes a 4-piece ensuite and walk-in closet. The finished basement extends your living space with a large recreation room, an extra bedroom, and a 4-piece bath. Enjoy relaxing on the lovely wrap-around porch with beautiful park views.Complete with a 2-car detached garage plus a 2-car driveway. Conveniently close to major highways, Markham Stouffville Hospital, Cornell Community Centre, and Markville Mall. (id:24801)
RE/MAX Excel Realty Ltd.
30 Hedge Road
Georgina, Ontario
Welcome to the coveted and historic Hedge Road community, where timeless elegance meets serene lakefront living. This one-of-a-kind property offers 178' of private Lake Simcoe shoreline on a mature 1/2 acre lot, providing unmatched seclusion, breathtaking views, and a tranquil retreat just an hour from Toronto. Ideal as a legacy property or multigenerational escape, this 2,300 sq. ft. bungalow features a flowing layout with multiple private spaces designed for comfort and relaxation that celebrate the lakefront setting. The grand 725 sq. ft. Great Room impresses with 13.5FT beamed and vaulted sky-lit ceilings, a stunning stone fireplace, and panoramic lake vistas-perfect for entertaining or quiet intimate evenings by the fire. Enjoy a welcoming 300 sq. ft. covered porch, sun-drenched 29'x19' flagstone patio, and multiple walkouts that invite seamless indoor-outdoor living. A self-contained guest suite with separate entrance and a charming 1-bedroom guest cabin with screened-in porch perched above the lake offer ideal accommodations for family and friends. The seasonal dock with deep water access enhances the lakeside lifestyle, while mature cedar hedges and towering trees provide exceptional privacy. This exceptional property is moments from Briars Resort & Spa and Briars Golf Club, offering a rare blend of historic charm and modern convenience. More than a home, this is a private sanctuary where comfort, lifestyle, and legacy converge. (id:24801)
Keller Williams Realty Centres


