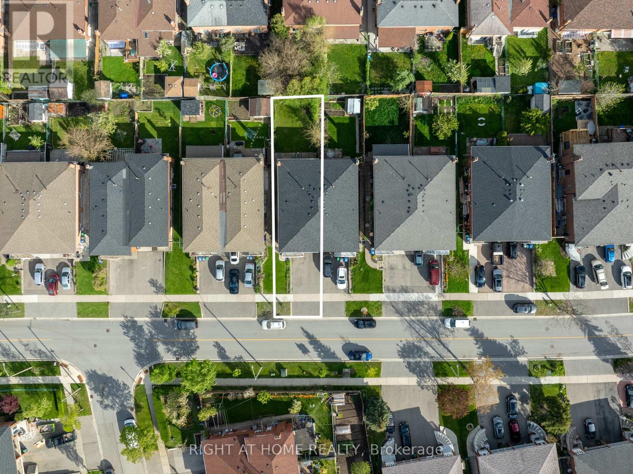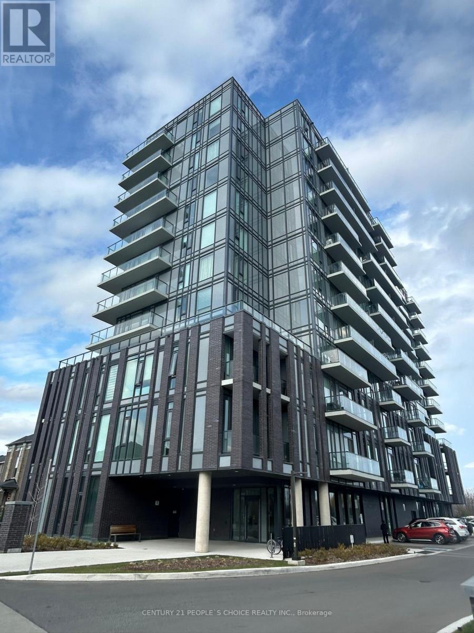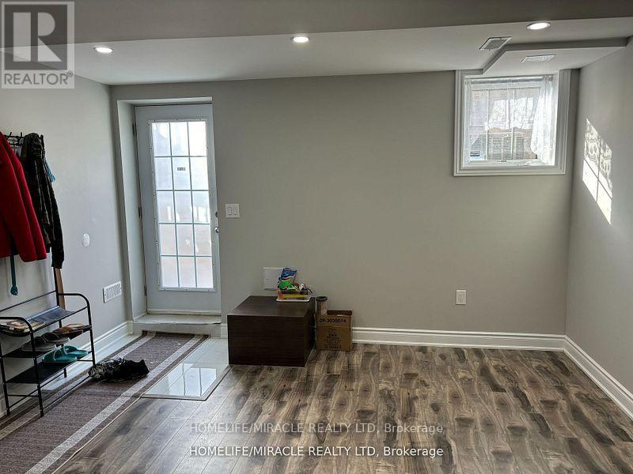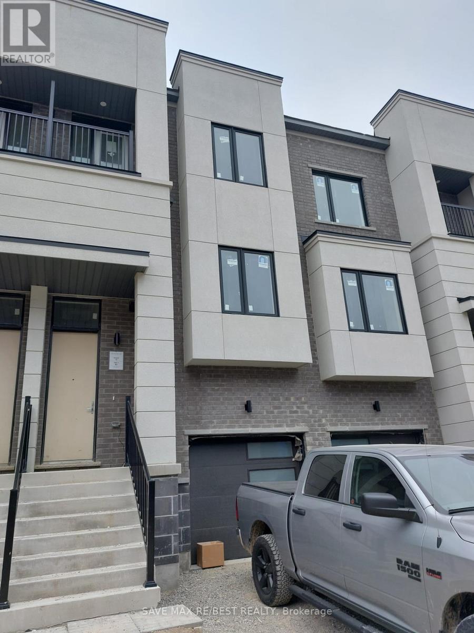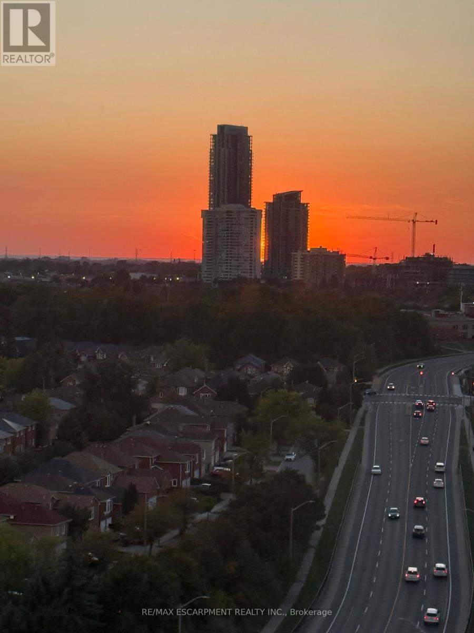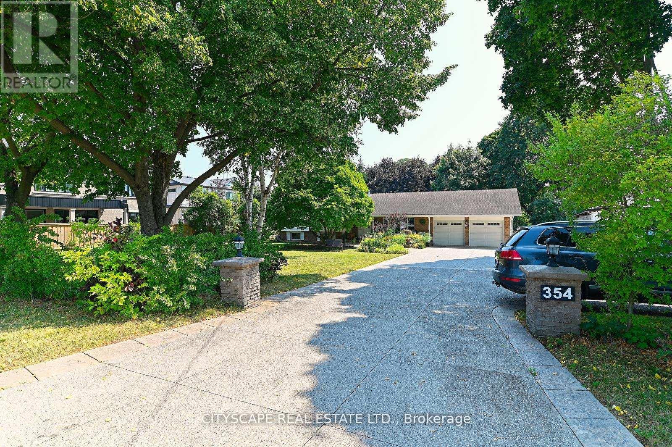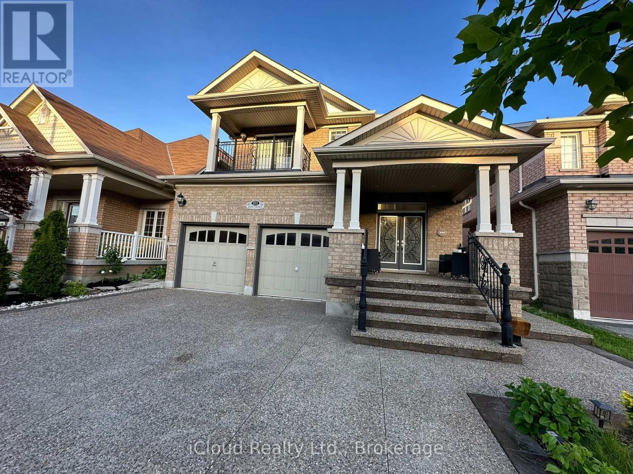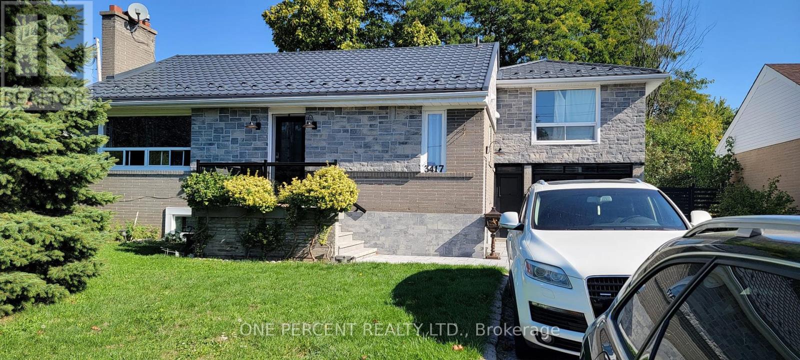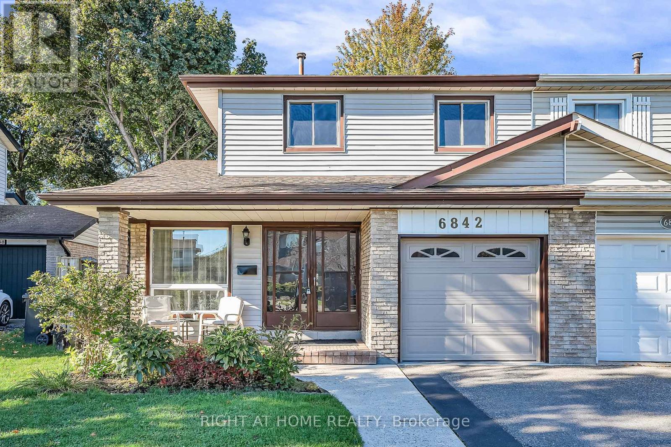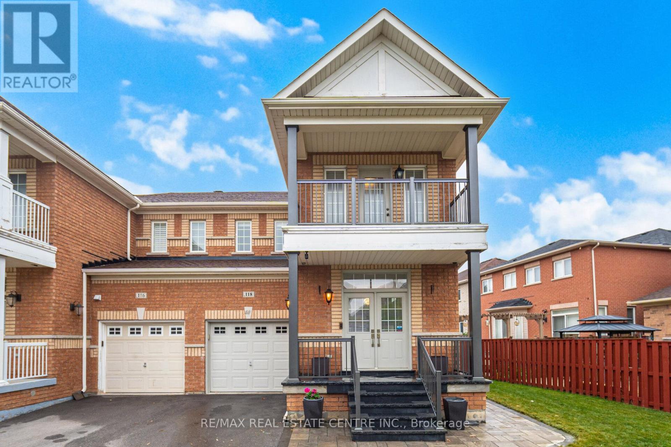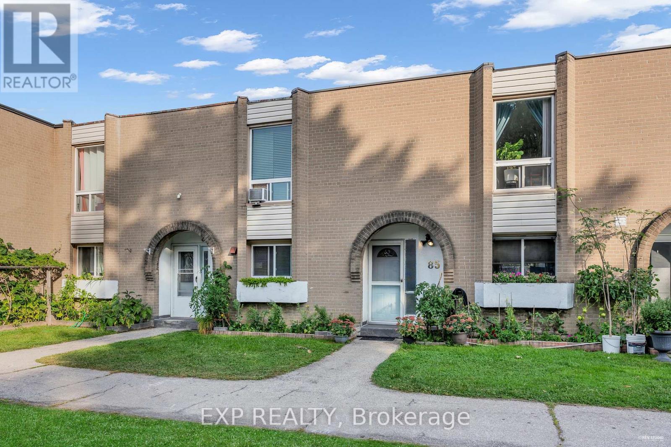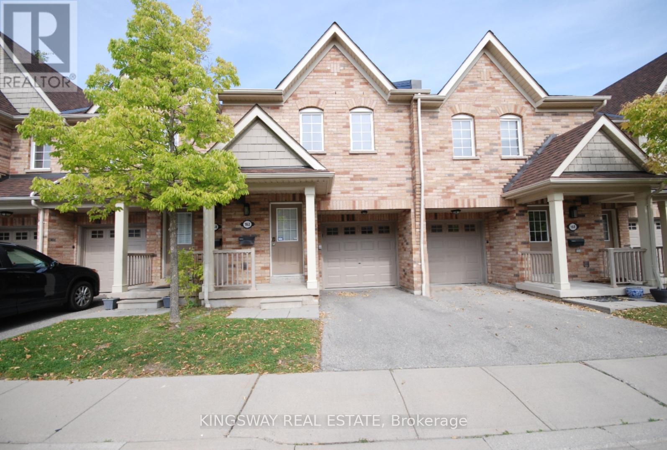208 Meadows Boulevard
Mississauga, Ontario
Prime Mississauga Location Exceptional Investment Opportunity!Discover this rare gem in the heart of Mississauga a beautifully upgraded semi-detached home ideal for investors or multi-generational living. Boasting 5 spacious bedrooms, 4 modern bathrooms, 2 full kitchens, and 2 expansive living areas, this property offers remarkable versatility. Enjoy the added convenience of two separate laundry areas, a walk-out balcony, and a walk-out basement leading to a private backyard oasis.Recent upgrades include additional bathrooms, fresh paint, and elegant new pot lights throughout. With the potential to generate over $6,500 in monthly rental income, this home is a lucrative investment or a perfect residence for large families.Located just minutes from Square One Mall, Celebration Square, Highway 403, public transit, and an array of amenities all within a peaceful, family-friendly neighbourhood. Plus, with the new Hurontario LRT arriving in 2025, this area is poised for even greater growth and accessibility. (id:24801)
Right At Home Realty
1203 - 225 Veterans Drive
Brampton, Ontario
This Spectacular Condo Has An Open Concept Layout Which Seamlessly Combines Luxury, Convenience and Panoramic Views. This Condo features 2 Beds, 2 Full Baths Spanning At 693 Sqft + 248 Sqft Balcony with 9 Ft High Ceilings. The Kitchen Boasts Quartz Countertops, Stainless Steel Appliances, Built-In Dishwasher And Over The Range Microwave. For Convenience And Practicality There is an Ensuite Laundry With A Stackable S/S Washer/Dryer. This Unit Includes 1 Locker And 1 Underground Parking. 24Hr Conceirge Service, BBQ Area, Party Room & Gym Located On Ground Floor. Minutes Away to Mount Pleasant Go Station, Hwy 410/407/401 And Walking Distance to Grocery Stores And Parks. This Meticulously Crafted Condo Creates An Airy And Inviting Atmosphere. ***EXTRAS*** Pot Lights, Accent Wall in Living Room, Ceramic Tiles, Upgraded Cabinets & Washrooms. Don't Waste Time And Miss This Opportunity To Make This Your New Home!!! (id:24801)
Century 21 People's Choice Realty Inc.
Bsmt - 8 Robert Parkinson Drive
Brampton, Ontario
Brand New 2 Bedroom 1 Washroom (3X1), Legal Walk Out Basement Open Concept Kitchen And Living Room With Separate Entrance And One Car Parking, Available June 1/25. This Basement Contained Separate Laundry, And Stainless Steel Kitchen Appliances (Stove And Fridge)And Pot Lights. Located Very Near To A School ,Bus Stop And A Parks. Looking For Aaa Client(Small Family).Lots Of Storage And Natural Light , Very Good Size Rooms . Rent Is 1800 Plus 30% Utilities.Extras: (id:24801)
Homelife/miracle Realty Ltd
10 Heathrow Lane
Caledon, Ontario
Luxurious and modern townhome in the highly sought-after Bolton community of Caledon. This spacious and well-designed home offers 3 large bedrooms, 2.5 bathrooms, a separate great room, dining area, and a recreation room that can easily be converted into a fourth bedroom or office space. The upgraded kitchen features stainless steel appliances, high-end cabinets, quartz countertops, and a large island, perfect for family gatherings and entertaining. Enjoy two beautiful balconies, high ceilings, premium windows and doors, and modern finishes throughout. This home includes 2-car parking with a garage and driveway. It offers a central location close to all amenities including grocery stores, Walmart, Shoppers Drug Mart, restaurants, schools, conservation areas, and trails. Easy access to major highways and public transit. A perfect home for families looking for comfort, convenience, and quality in a high-demand neighbourhood. (id:24801)
Save Max Re/best Realty
1810 - 135 Hillcrest Avenue
Mississauga, Ontario
Welcome to 135 Hillcrest Avenue #1810 a rarely offered 2-bedroom + den suite in the heart of Mississauga! Located in a well-managed building just steps from Cooksville GO Station, this spacious and sun-filled condo offers an exceptional opportunity for first-time buyers, investors, or anyone seeking unbeatable value and convenience. This beautifully maintained unit boasts a functional layout with generous room sizes and unobstructed city views. The open-concept living and dining area is perfect for entertaining, with large floor-to-ceiling windows flooding the space with natural light. The solarium/den offers flexibility ideal for a home office, reading nook, or even a third bedroom. The modern kitchen features updated cabinetry, ample counter space, and a convenient pass-through to the dining area. Both bedrooms are spacious, with large closets and laminate flooring throughout no carpet! The primary bedroom comfortably fits a king-sized bed and offers a tranquil escape after a long day. Additional features include ensuite laundry, low maintenance fees, 1 underground parking spot, and access to building amenities such as a gym, party room, rooftop terrace, 24-hr concierge, and more. Enjoy the unbeatable location with easy access to downtown Toronto via GO Transit, and close proximity to Square One, Trillium Hospital, top-rated schools, parks, and major highways (QEW, 403, 401). This is urban living at its best spacious, affordable, and connected. Whether youre looking to move in or invest, this unit offers incredible value in a high-demand area. Dont miss out on this fantastic opportunity! (id:24801)
RE/MAX Escarpment Realty Inc.
354 Plains Road W
Burlington, Ontario
Brand-New Built 2-Bedroom Private unit on Ground Floor with Fully Furnished & Private Entrance,No Shared Space at all.Flexible Short & Long Term stays Available. This luxury Reside-whether it's for a ,Business Trip, or Temporary Relocate available in the Heart of Aldershot Burlington!with insuite laundry, Full Bathroom, and kitchen Boasts Brand new S/S Appliances. Just 5 Minutes To *Aldershot GO Station* 5 Minutes To Maple view Mall, 15 Minutes Walk To the Stunning Royal Botanical Gardens (RBG)-40 Minutes to Toronto,45 Minutes to Niagara Falls, .Easy access to Highway 403/QEW. Close to McMaster University (local bus service)-Seamless travel across the GTA.(Rides can be provided if arranged in advance. Availability and pricing (if any) to be discussed and agreed upon prior to use. *2 Guest $210 & 3 Guest $275 Per Night* OR *( Premium Short-Term Lease with all-inclusive rental is Priced at $5,600 Per month :All utilities Included . Modern furnishings and stylish decor *Fully Equipped kitchen and Essentials *High-speed internet and smart TV *Ideal for Corporate Travelers, Professionals , Maximum stay: 30 Days , No long-Term leases available Maximum Occupancy Three(3) Guest, *PROPERTY FEATURES* Brand-New Built 2-Bedroom Private unit on Ground Floor with Fully Furnished & Private Entrance,No Shared Space at all. Perfect blend of comfort, style with Large windows Creating a Bright & Natural lightand convenience space inviting Ensure a restful night's sleep for your stay , Fully Furnished with modern décor * High-speed Internet , Smart TV * Fully Equipped kitchen with all essentials , Insuite Laundry * Free parking on premises*Family-friendly Neighbour hood. (id:24801)
Cityscape Real Estate Ltd.
1272 Rolph Terrace
Milton, Ontario
Absolutely Fully Upgarded Bright, Spacious Open Concept Layout home in Fantastic Neighborhood, Close To All Amenities ,Featuring: Double Door Entry, Upgraded 9Ft Ceilings. Formal Dining, Sep Living and Sep Family Room With Fireplace, Fully Upgraded Kitchen. Finished 2 Bedroom Basement, Pot Lights All Over The House In And Out , No Sidewalk!! . All For You To Enjoy (id:24801)
Icloud Realty Ltd.
3417 Palgrave Road
Mississauga, Ontario
LOCATION! LOCATION! RARE 60 x 200 FT LOT IN THE HEART OF MISSISSAUGA! Live steps from everything in a sought-after, quiet neighborhood. Walkable to Square One Mall, Celebration Square, Mississauga Central Library, YMCA, Living Arts Center, Cooksville GO Station, and Mississauga Transit Terminals. Excellent schools are just minutes away: Father Michael Goetz SS (300m) and Bishop Scalabrini School (200m). Less than 1 km to Trillium Hospital. Walk 500m to T&T Supermarket. Walk to everything! Within 300 meters, you'll find a large commercial plaza including No Frills, Tim Hortons, various restaurants (pizza and others), saloons, and several other essential services. This stunning property sits on a massive 60x200 ft lot with mature trees, offering privacy and tranquility. KEY PROPERTY FEATURES: Energy Efficiency: Furnace, A/C, and water heater recently replaced with high-efficiency models. A metal roof provides superior longevity and energy savings. (Note: The current tenant finds the house naturally cool and rarely uses AC.) Outdoor Living: Enjoy a beautifully covered patio (with transparent roof) accessible from a bedroom, allowing 360-day use without sacrificing backyard views. Parking & Utility: Single-door garage includes ample extra space for storage or motorcycles. Features a 220-volt connection for EV charging. Functionality: Direct driveway access to the basement. Recently renovated, beautifully done bathroom. NOTE: The current long-term tenant is utilizing the space for a tattoo business. The Landlord is seeking long-term clients only. Solid income and excellent credit are mandatory for all applicants. There is a totally independent loft apartment located above the garage, which is currently occupied by a small family. This unit features its own private entrance from the back, has a separate hydro meter, and does not share the backyard space with the main house. Don't miss the opportunity to acquire this unique home with prime lot size and location! (id:24801)
One Percent Realty Ltd.
6842 Avila Road
Mississauga, Ontario
Welcome to 6842 Avila Rd, a beautifully upgraded semi-detached located in the highly desirable Meadowvale community of Mississauga. This inviting 3-bedroom, 2.5-bathroom residence has been thoughtfully improved with numerous updates, offering both style and peace of mind for todays homeowner.Step inside to discover a bright and functional 2-storey layout designed for family living. The main floor is filled with natural light and features upgraded lighting, a spacious living and dining area, and a brand new modern kitchen (2022) with stainless steel appliances that is perfect for cooking and entertaining. Upstairs, all three bedrooms have been refreshed with new paint and upgraded lighting, creating a warm and welcoming atmosphere.This home has seen extensive upgrades including: new roof (2022), gutter guards (2022), attic insulation (2023), concrete walkway (2020), front lawn irrigation system (2020), Electrical Panel (2018), washer and dryer (2021 and 2018) and professional landscaping (2020). The finished basement features a full washroom and wood burning fireplace.Outside, enjoy the large 38.69 ft x 118.51 ft lot with a west-facing backyard that captures the evening sun perfect for family BBQs, entertaining, or simply relaxing after a long day. The backyard features a spacious deck for outdoor dining while still preserving plenty of grassy area for children or pets to play. With its balance of hardscaping and green space, the yard is both low-maintenance and versatile.Nestled on a quiet, tree-lined street in Meadowvale, this home offers the perfect balance of suburban comfort and city convenience. Minutes from top-rated schools, parks, playgrounds, and scenic walking and biking trails that lead to Lake Aquitaine and Meadowvale Conservation Area. Meadowvale Town Centre, community centres, and libraries are nearby, while easy access to 401, 403, 407, and two GO stations makes commuting throughout the GTA effortless. (id:24801)
Right At Home Realty
118 Connolly Crescent
Brampton, Ontario
Welcome to this Stunning Semi-Detached 1839 SQFT Home in the Highly Desirable Sandringham-Wellington Area of Brampton! Situated on an Extra-Wide Corner Lot, Features 4 Bedrooms & 4 Bathrooms, Plus a Finished 1-Bedroom Basement with Separate Entrance. The main level boasts a combined living/dining room, a cozy family room with gas fireplace overlooking the breakfast area, and a modern upgraded kitchen with new backsplash & ample cabinetry. Upgrades include new engineer hardwood floors throughout the house, wood staircase with iron pickets, and fresh paint throughout. Upstairs offers 4 generous bedrooms, including a primary suite with walk-in closet and private 5pc ensuite. The finished basement features a good-sized bedroom, full bath, kitchen & family room ideal for extended family or potential rental. Entrance from garage to home for your convinient. An extended driveway allows parking for 3 cars plus 1 in the garage (total 4). This home is filled with an abundance of natural light throughout. Conveniently located near essential amenities, schools, libraries, bus stops, places of worship, sports facilities, grocery stores, and highway 410. Move-in ready with modern finishes in a prime family-friendly neighbourhood! (id:24801)
RE/MAX Real Estate Centre Inc.
85 - 19 London Green Court
Toronto, Ontario
Welcome to 19 London Green Crt. Unit #85, a well-kept and spacious 1,278 sqft unit. This rarely offered home features an open concept living & dining walk-out to a private terrace, abundant natural light, and the perfect balance of comfort and privacy, ideal for relaxing or entertaining. Move in and enjoy, renovate over time to build equity and truly make it your own. Perfect for first-time buyers, empty nesters, or anyone seeking exceptional value with long-term growth potential. Convenient location Close to York university, and park, shopping, school. Easy access to HWY 400/401, Finch West subway and buses, 8 minutes to York university. Don't miss this rare opportunity in one of Toronto's evolving neighborhoods schedule your private showing today! (id:24801)
Exp Realty
162 - 5255 Palmetto Place
Mississauga, Ontario
Newly Renovated Gorgeous Townhouse In Highly Demanded Churchill Meadows Area,Freshly Painted whole house! 3 good size Bedrooms,4 Bathrooms, Over 1900 Sq Ft, Backing Onto Parkette / PlayArea. Spacious/Bright/Clean/Well Kept Unit In A Child Safe/Family Oriented Neighbourhood. New Kitchen Quartz counter-top, 2 New bathroom on 2nd floor, Hardwood Flr/Ceramic On Main Level,New Laminate Floor Upstairs/basement, Master Rm W/Custom B/I Closets/ 4Pc Bath. Basement has a 4Pc Washroom. Steps To Erin Mills Centre Mall, Highly Ranked Schools, PublicTransit/403/401/407.No Smokers, No Pets New Stove, New B/I Dishwasher, Fridge, Newer Washer & Dryer, Central Air. Tenant Pays Hydro,Gas, Water, Hot Water Tank Rental, Tenant Insurance, and Refundable $300 Key Deposit. Aaa Tenants Only (id:24801)
Kingsway Real Estate


