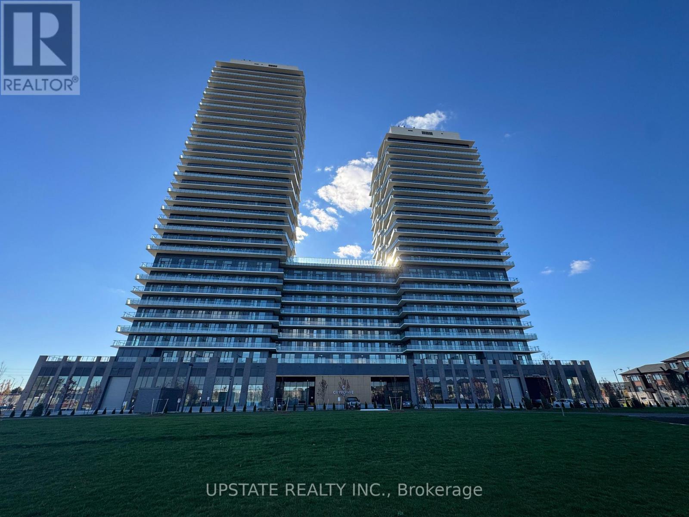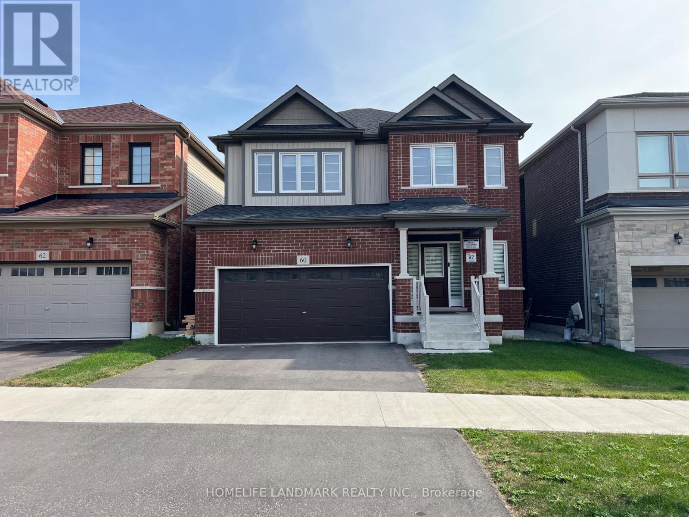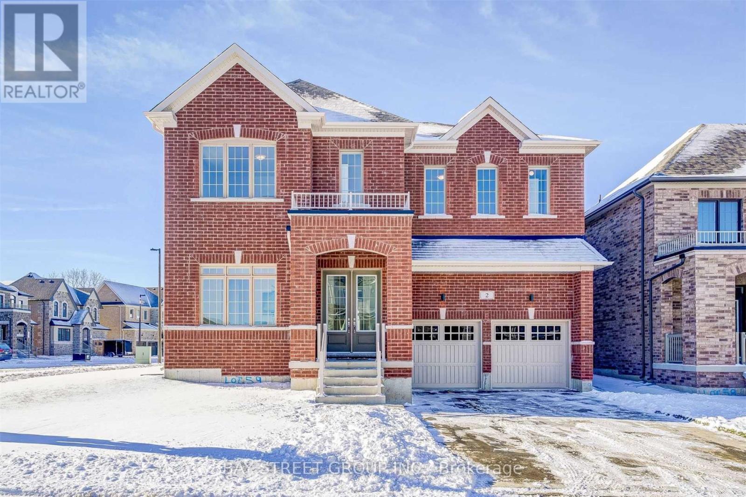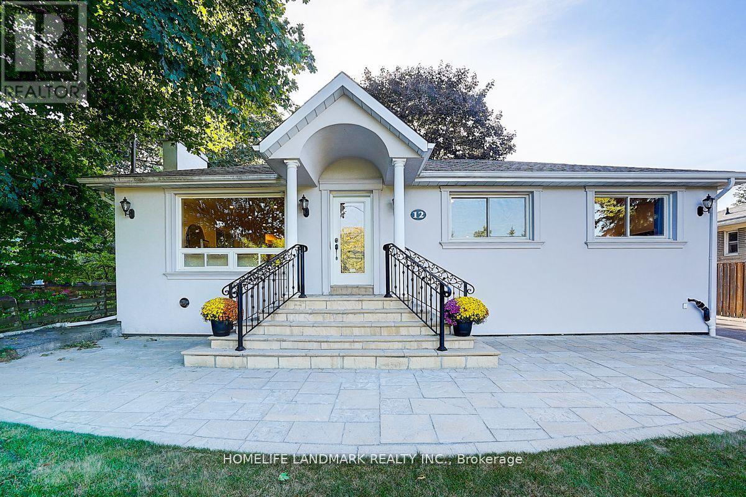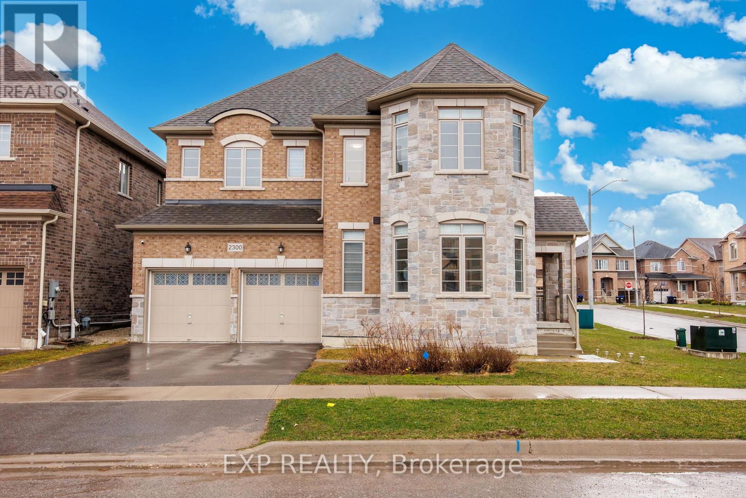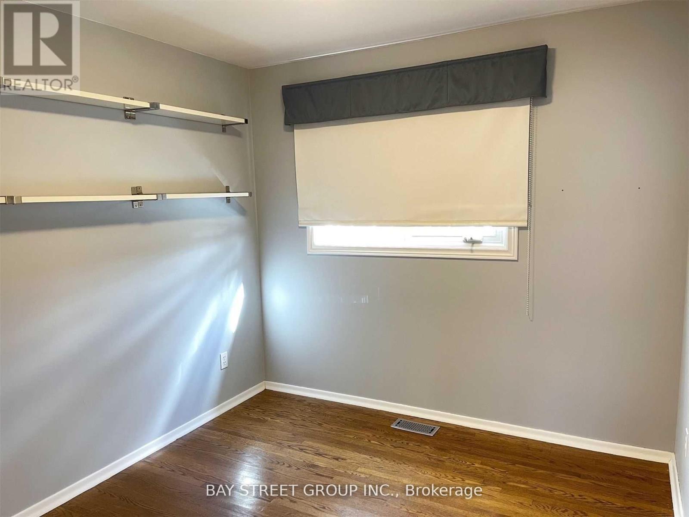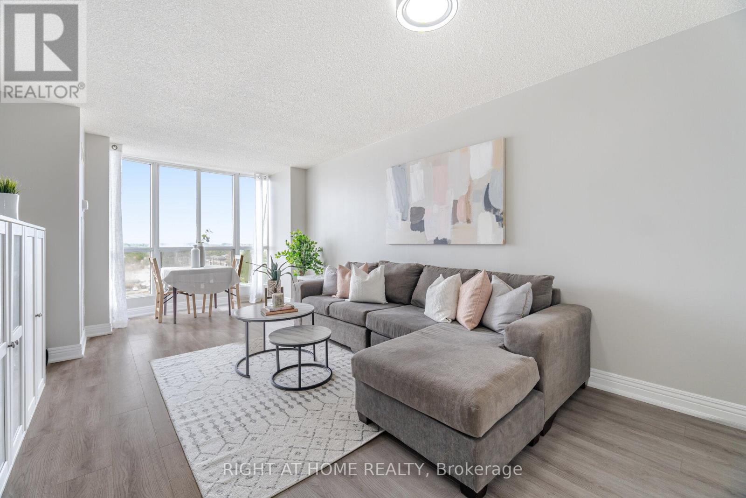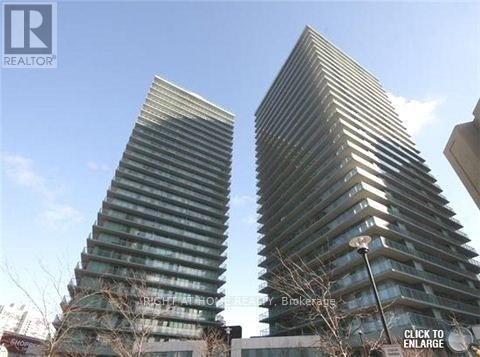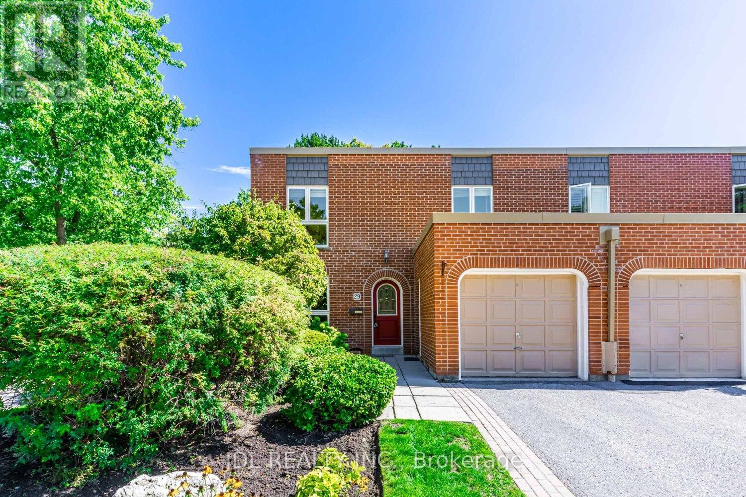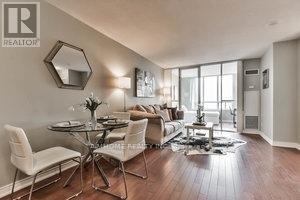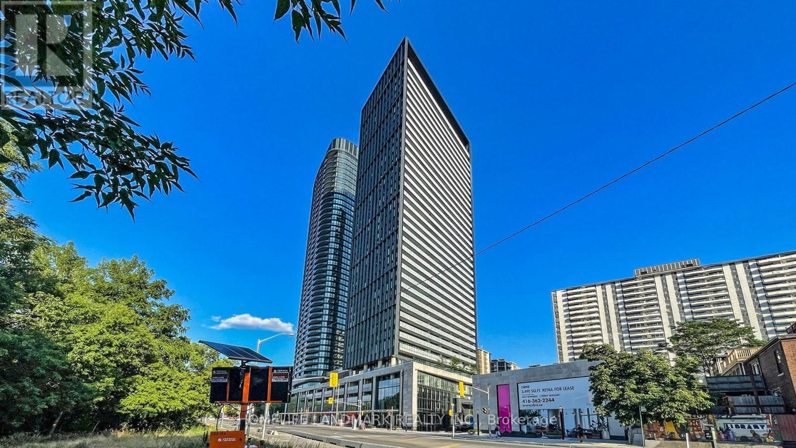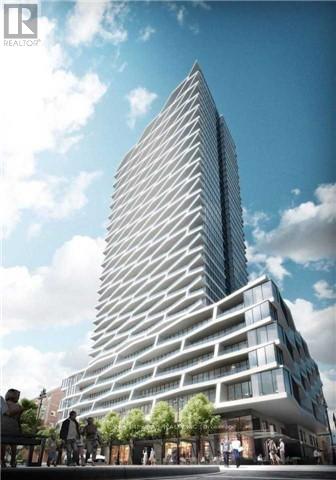322 - 15 Skyridge Drive
Brampton, Ontario
Welcome to CityPointe Heights Condos, a bright and spacious 750 sq. ft. 1-bedroom + den suite designed for modern, comfortable living in a vibrant Brampton community. The open-concept layout is filled with natural light, creating a warm and inviting space perfect for relaxing, entertaining, or working from home. The versatile den offers an ideal home office, study, or guest space. Residents enjoy unmatched convenience, with Costco, grocery stores, popular restaurants, cafes, and places of worship including Gurdwaras and Mandirs all just minutes away, while the surrounding neighborhood features parks, walking trails, and lush green spaces for outdoor enjoyment. Commuters will appreciate easy access to Hwy 427, public transit, and major arterial roads, along with quick drives to Woodbridge and Vaughan, making travel across the GTA effortless. This suite also includes one parking space, adding to the practicality and convenience of everyday living. CityPointe Heights perfectly combines modern design, urban convenience, and natural serenity, offering a lifestyle that balances comfort, connectivity, and luxury. Don't miss this opportunity to lease a stylish, well-appointed home in one of Brampton's most sought-after communities, where every detail has been designed to enhance your lifestyle and provide the ultimate in convenience, accessibility, and modern living. (id:24801)
Upstate Realty Inc.
60 Shepherd Drive
Barrie, Ontario
Welcome to A Beautifully Luxurious Lifestyle With backing onto serene open green space 2 Year new home by Great Gulf, Award-winning builder known for quality and innovation. Step into contemporary interiors that blend modern living with a natural, seamless flow. 4 Bed Rm + 2 Car Garage Fully Detached Home!! First Time In Market For Rent In The Best Desired Southeast Barrie. Modern Eat-In Kitchen and Open Concept, Walk Out To Undisturbed Lake/Pond View. Large Kitchen Island Combined With Great Room. Primary bedroom 4-piece ensuite with walk-in closet, and 2nd floor laundry. AAA Location: Close To Go Station, Lake, Parks, Shopping/Costco, Restaurants, Library, Schools. Easy Access To Hwy 400. Move in Ready.. (id:24801)
Homelife Landmark Realty Inc.
2 Valleo Street N
Georgina, Ontario
"NON-FURNISHED" amazing Brand New Luxury 2 Story Detached Home In Keswick Near Lake Simcoe, Large Corner Lot South East Facing, Double Door Entry, Bright And Spacious, Surrounded By Big Picturesque Windows, Lots Of Nature Light, Modern Layout, Many Upgrade, Close To 4000 Sqft, Smooth 10' Ceiling On The Ground Flr, 9' Ceiling On The 2nd Flr, Open-Concept Kitchen W/Granite Countertops, Large Island, Large Sun-Filled Breakfast Area W/O To Backyard, Large Living Area, Den Can Be Used As Home Office. Beautiful Hardwood On The Main Flr And Brand New Carpet On The 2nd Flr, All 5 Large Bedrooms With Walk-In Closet On 2nd Flr(3 Ensuite And Two Semi Ensuite),Over Size Master Bedroom With 5Pc Washroom, No Sidewalk, Can Park 4 Cars On Driveway. Fabulous Location Close To Park, Schools, Transit, Highway 404 And Woodbine, All Major Shopping's Nearby, 10 Minutes To Newmarket And 30 Minutes To Markham And Richmond Hill! (id:24801)
Bay Street Group Inc.
12 Paramount Road
Markham, Ontario
Charming detached bungalow in the heart of Old Markham Village! This open-concept home features a chef's kitchen of over 500 sq. ft., complete with stainless steel appliances, induction stove, and a smart see-through door fridge. The expansive island is ideal for entertaining. The main floor offers 4 bedrooms with an 8-ft picture window overlooking the park, filling the home with natural light. A cozy wood-burning fireplace in the living room adds warmth and character. The finished basement provides a spacious TV/recreation room with a built-in 36" electric fireplace, a fitness area, a library/board game room, a 4-piece bath with Jacuzzi, and 2 additional bedrooms (one currently used as an office).Step outside to nearly 1,000 sq. ft. of composite decking perfect for family and friends to enjoy peaceful outdoor moments. Additional upgrades include a whole-home water softening system, an under-sink purified drinking water system and a central air purifying system. Conveniently located just an 8-minute walk to the GO Train station and YRT transit. Nearby grocery stores, and restaurants. A rare find blending modern comfort with village charm! ** This is a linked property.** (id:24801)
Homelife Landmark Realty Inc.
2300 Lozenby Street
Innisfil, Ontario
Stunning Over 3000 Sq Ft Corner Unit Home with Over $200K in Upgrades! This Immaculate Property Features An Enclosed Office with Double Privacy Doors, Elegant Wrought Iron Railings, and Upgraded Porcelain Tile Throughout the Main Floor. The Custom Renovated Powder Room Adds a Touch of Sophistication. The Fully Renovated Kitchen is a Chefs Dream, Showcasing High-End Extended Cabinetry, a Spacious Extended Island, Quartz Counters and Backsplash, a Built-in Wine/Mini Fridge, And a Wet Bar/Server Area. Equipped With Premium Matte Stainless Steel KitchenAid Appliances, Including A Built-In Wall Oven, This Kitchen Combines Luxury And Functionality. Upgraded Luxury Fixtures are Found Throughout, Including a Grand Chandelier and Dimmable Pot lights for Ambiance Control. The Renovated Laundry Room Offers Ample Storage with Large Cabinets, a High-End Samsung Washer/Dryer Set, an Upgraded Stainless Steel Sink and Faucet, Quartz Countertops, and a Wall-Mounted Drying Rack. The Heated and Insulated Garage Boasts Epoxy Flooring, Overhang Storage, and Custom Cabinetry. Enjoy the Oversized Basement Windows, Bringing in Abundant Natural Light. Step Outside To a Fully Landscaped Backyard Featuring a Large Patio, New Sod, a Newer Fence, and a Playground Perfect For Entertaining and Family Fun. This Exceptional Home Is Truly Move-in Ready and Packed with Premium Finishes Throughout! (id:24801)
Exp Realty
41 Walkerton Drive
Markham, Ontario
Beautiful Raised Bungalow on a Quiet Cul-de-Sac in a Family-Friendly Neighbourhood!This charming home offers a welcoming curb appeal with an extra-long driveway accommodating up to 6 cars. Just steps from Milne Conservation Park and the highly regarded Roy H. Crosby Public School!The bright and spacious living/dining area features gleaming hardwood floors, a cozy gas fireplace, and custom built-in cabinetry. The updated eat-in kitchen boasts elegant Corian countertops and a stylish marble backsplashperfect for family meals and entertaining.The large finished basement includes a versatile recreation/family room with gas fireplace, above-grade windows, a 3-piece bath, and direct access to the garage.Located within the top-ranking Markville Secondary School district and close to parks, public transit, Hwy 407, Markville Mall, and historic Main Street Markhamthis home truly offers the best of convenience and community living! (id:24801)
Bay Street Group Inc.
807 - 1470 Midland Avenue
Toronto, Ontario
Location! Location! Location! Be anywhere in the city within minutes! This family-friendly, well-kept building has it all and guess what? Your condo fees even include ALL utilities! Yes, you read that right talk about unbeatable value! Step inside this bright, open-concept gem with plenty of upgrades: brand-new flooring throughout, fresh paint, and extra cupboard space in the breakfast bar. Enjoy the convenience of a top-of-the-line large-load LG washer/dryer right in your unit. Both bedrooms feature spacious closets, plus there is ensuite storage and if you need more, the building offers additional rental storage units. This home is packed with modern touches including a new Honeywell thermostat and an in-unit sprinkler system for fire safety. Outside your door? Walk to the TTC, restaurants, and tons of shops. This unit is spotless, stylish, and truly move-in ready. Come see it for yourself you will be blown away! Offers are welcome anytime! (id:24801)
Right At Home Realty
2105 - 5500 Yonge Street
Toronto, Ontario
Location!Location!Location! Just 2 Minutes Walk From Finch Subway Station.Large Two Bedroom & Two Washroom Corner Unit With Unobstructed View Of South, West & East + Wrapped Balcony All Around (245 Sq.Ft) With 2 W/O Access. 1 Parking Included.Very Bright & Spacious With An Open Concept Design & Ceiling To Floor Windows All Around,24Hr Concierge, Indoor Gym And Golf, Convenient Visit Parking, Steps To 24Hrs Shoppers And Restaurants. (id:24801)
Right At Home Realty
217 - 29 Scenic Mill Way
Toronto, Ontario
Amazing Luxuary 4 + 1 Bedroom Condo Townhouse in Yorkmills! More than 2200 sft living space! ( Sf Plus Finished Basement) Functional Layout! Plenty of rooms! Corner Unit with Extra Privacy! This Townhouse designed like living in a Detached Home but without worries about gardening and snow removal! Walking to York Mills Collegiate, Shops, Restaurants, And Parks. One Bus To Subway, Toronto French School Or Crescent School. (id:24801)
Jdl Realty Inc.
607 - 260 Doris Avenue
Toronto, Ontario
One of the Largest One Plus Den in the Building. Prime North York Location. Facing East, Earl Haig highschool, Mackee P S, North york centre Subway station, Stores, Restaurants, bright and Clean. One Parking One locker. New Hardwood floor, New cabinet , New painted, New coutertop. (id:24801)
Aimhome Realty Inc.
2205 - 575 Bloor Street E
Toronto, Ontario
Tridel Built Via Bloor, Beautiful Corner Unit On High Floor With 1 Bedroom + Den & 1 Bathroom, Bright And Spacious Layout With Large Picture Windows, Open Balcony With Panoramic View, Fabulous Amenities, Minutes To Sherbourne And Castle Frank Ttc Subway Station And Dvp. Must See. 567 Sq Ft Per Builder's Plan. (id:24801)
Homelife Landmark Realty Inc.
609 - 85 Wood Street
Toronto, Ontario
***Student Welcome!!!*** Axis Condo With 2 + 1 Located At Church / Carlton. Can Be Shared By Three Students. Den With Sliding Door. Can Be Use As 3rd Bedroom. 2 Full Bath. 9Ft Ceiling, Spacious, Bright, Quiet, Close To All Amenities, Steps To Subway, Ryerson, U Of T And George Brown College, Loblaws Just Cross The Street, Hospital, Parks , W/O To Balcony From Living Room, Modern Kitchen, Granite Counter, Laminated Floor Throughout. Excellent Amenities Including A Learning Centre, Cafe, Bar With Terrace, Media Lounge Bbq Area And 24 Hrs Security. Tenants Pay Water, Hydro, Internet And Tenant Insurance. Vacant, Move In Anytime. (id:24801)
RE/MAX Imperial Realty Inc.


