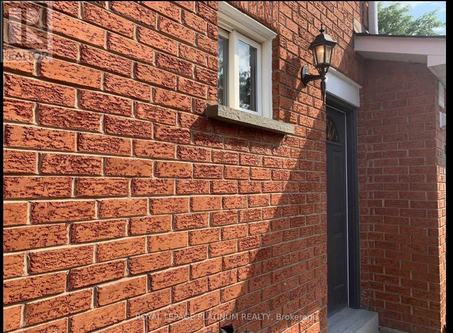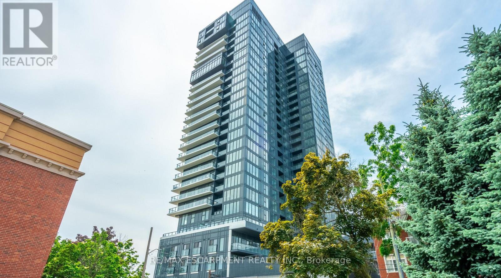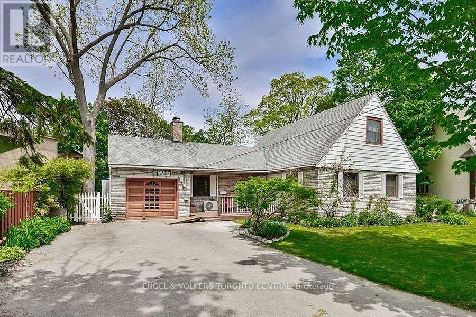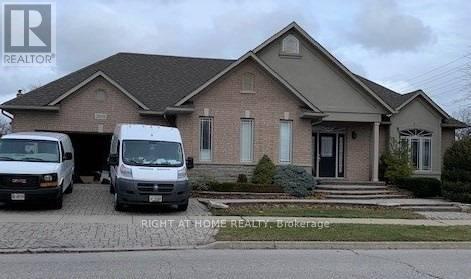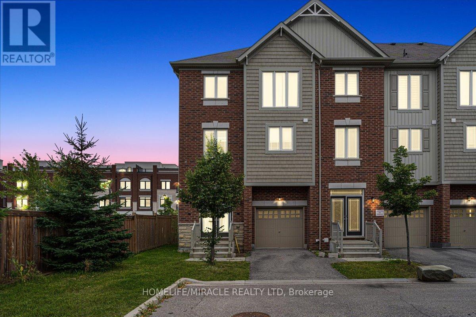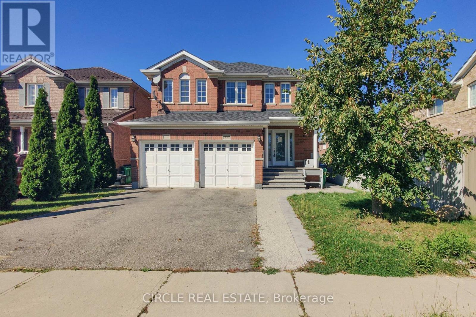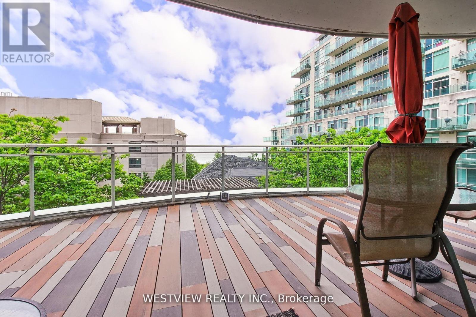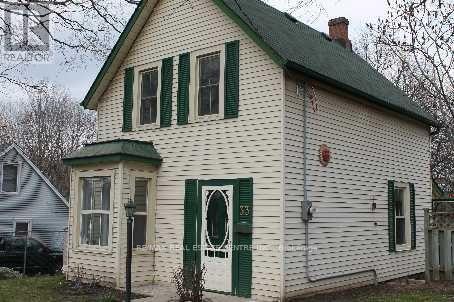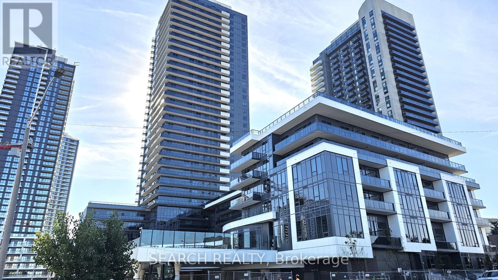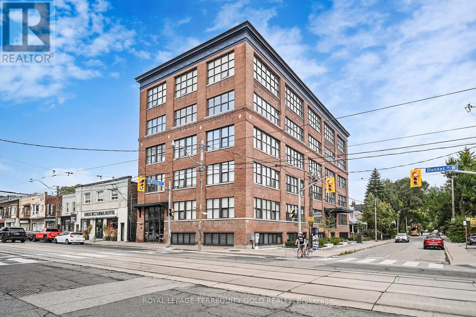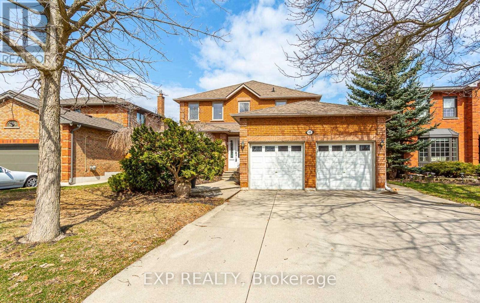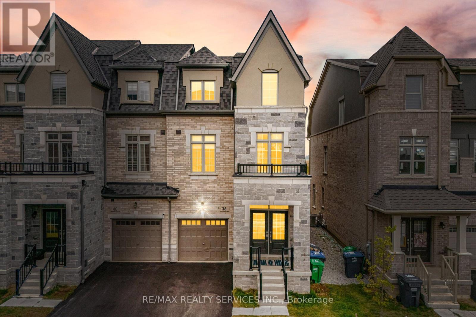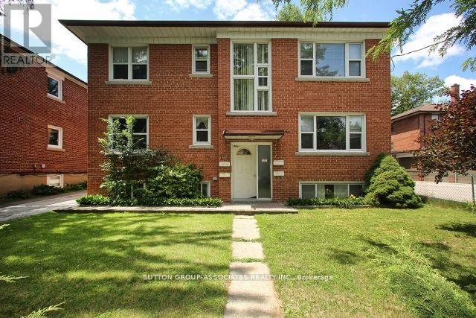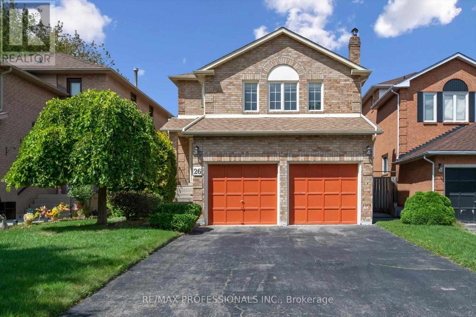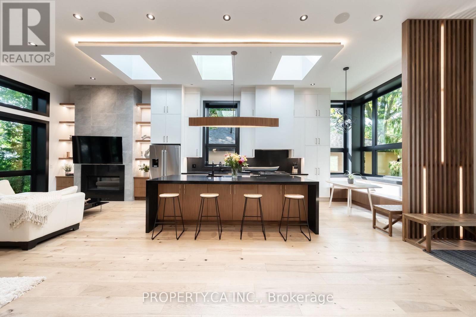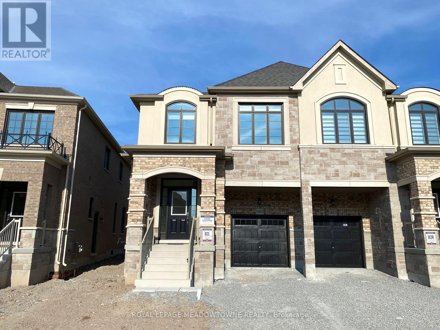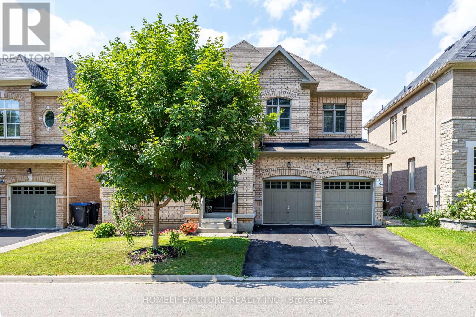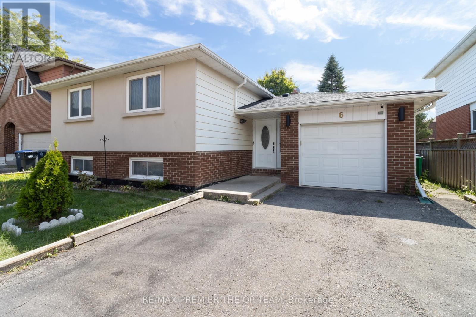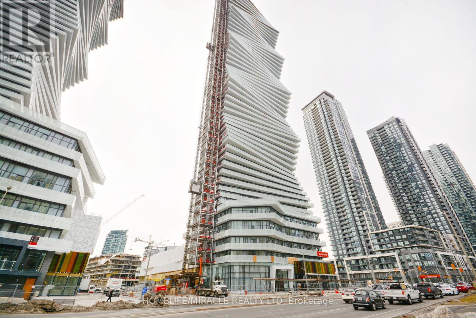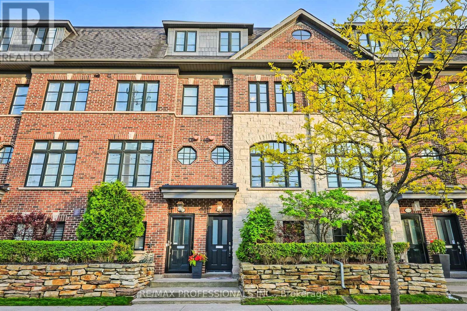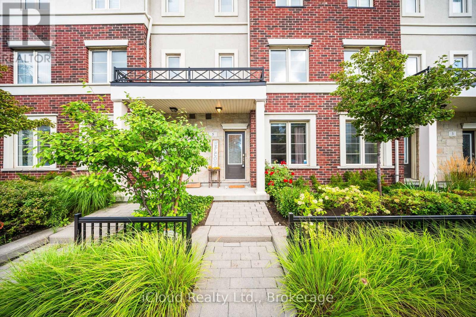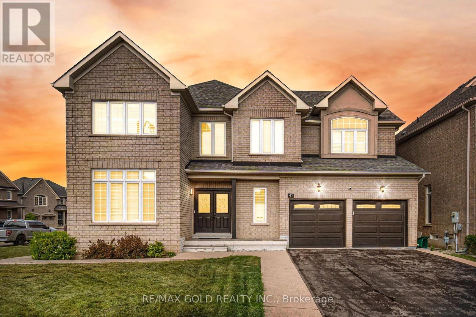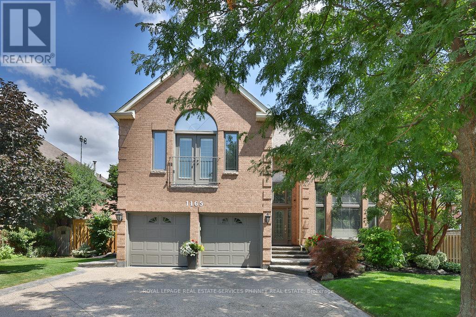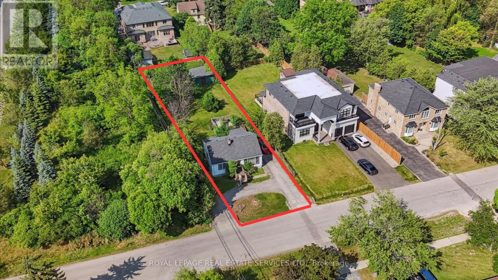Legal Basement - 1540 Manorbrook Crt.
Mississauga, Ontario
Bright & Spacious 3BR / 2WR Legal Basement Apartment located in the highly sought-after East Credit neighbourhood. This home features a private ensuite washroom, large egress windows that flood the space with natural light, and a functional layout that truly doesnt feel like a basement. Conveniently situated just 5 minutes from Heartland Town Centre, and close to top schools, parks, places of worship, Go Stations, with easy access to Highways 401 & 403. Available November 2nd onwards. Look no further, this one has it all! (id:24801)
Royal LePage Platinum Realty
2206 - 370 Martha Street
Burlington, Ontario
This bright 1-bedroom, 1-bath condo offers stunning west-facing views of Lake Ontario, complemented by a private balcony and large windows that let in plenty of natural light. The upgraded Kitchen features Whirlpool appliances, a spacious island, and in-suite laundry for added convenience. The cozy bedroom and 4-piece bathroom complete the space. Included with the unit are one underground parking spot and a storage locker. Enjoy building amenities such as a Gym, Party room, Rooftop patio, Outdoor pool, and 24-hour Concierge service. Located just steps from the Lake, Restaurants, Shops and Highways. (id:24801)
RE/MAX Escarpment Realty Inc.
1327 Mineola Gardens
Mississauga, Ontario
A Private Treed 1 Acre 4 Bedroom Home Backing Onto Cooksville Creek. Property Offers A Park Like Setting In The Rear Like Very Few In The Neighbourhood. Fantastic Location Close To Schools, Parks, Waterfront Trails, Go Train And QEW (id:24801)
Engel & Volkers Toronto Central
2031 Oxford Avenue W
Oakville, Ontario
Spacious One Bedroom Basement Apartment In A Quiet Neighbourhood, At Corner on Bus Route With Minutes to Oakville Transit and Sheridan College. Close to Parks, Schools, Rec Centres, and Local Amenities. Separated Entrance, Vinyl Flooring Throughout. Open, Large Combined Living-Dinning Room Overlook Kitchen, Bedroom With Closet, 3-Pieces Bathroom w/ Stand Shower, Separate Laundry Room Shared w/ One Tenant. No pet, Non-smoking. (id:24801)
Right At Home Realty
402 Dougall Avenue
Caledon, Ontario
Beautiful 1779 Sqft Corner Townhome Of Bright And Spacious Living! This Home is Flooded With Natural Light All Day Long And Offers A Versatile Layout Perfect For Modern Family Living. Main Floor: A Welcoming Covered Porch Opens Into a Large Foyer, Leading To A Main Floor Room and Full Washroom With French Door Walkout To The Yard- Ideal Seniors, Guests or Extended Family. Second Level: Stunning Open Concept Design Kitchen And Breakfast Bar, Overlooking a Generous Living Room And Dinning Area With Elegant Dark Hardwood Flooring And A Powder Room. Walk Out To A Private Balcony, Perfect For Morning Coffee Or Evening Relaxation. Third Level: Primary Suite With Ensuite Bath Plus 2 Additional Bedrooms- Offering Plenty Of Space For The Whole Family. Don't Miss Opportunity To Own This Move-In Ready Home In A Highly Sought-After Neighborhood. (id:24801)
Homelife/miracle Realty Ltd
44 Conklin Drive
Brampton, Ontario
Welcome to 44 Conklin Dr a beautifully maintained detached home that perfectly blends style and functionality! With 3 spacious bedrooms plus a versatile den/office that can easily serve as a 4th bedroom, this home is designed for modern living. The open-concept kitchen boasts quartz countertops, backsplash, and an island, with a seamless walk-out to a private deck and gazebo ideal for entertaining. Enjoy hardwood floors on the main level, a luxurious primary suite with ensuite and walk-in closet, and a finished basement with full bath for added living space. Convenient main floor laundry with garage access completes the package. Located close to schools, GO Transit, parks, and more this is the perfect family home you've been waiting for! (id:24801)
Circle Real Estate
405 - 2067 Lake Shore Boulevard W
Toronto, Ontario
Rarely Offered! Spectacular Two Bedroom Waterfront Condo, in a quiet boutique building, featuring approx. 1200 Sqft of luxurious living space. Plus an additional 670 sqft of welcoming & serene outdoor wrap-around terrace space that features new stylish decking & Gas line with BBQ, water connection & hose. An entertainers delight! Enjoy picturesque views Of The Lake And City Skyline from both inside this waterfront gem as well as from your oversized terrace. Features Soaring floor To Ceiling Windows, with 9 ft ceilings. Plenty of natural light thru-out the day. A true Waterfront Oasis. Includes Parking spot & Storage Locker. New broadloom installed in both bedrooms, newer window coverings & upgraded light fixtures thru-out. Located Across The Street From The Lake, with Miles Of Walking And Biking Paths. For those that are looking to take advantage of the tranquility that comes with waterfront living while at the same time be in close proximity to the bustling city centre, this place is for you! Quieter stretch of Marine Parade Dr. away from the busier new build section. You will look forward to and love coming home here! * Available for Nov.1* (id:24801)
Westview Realty Inc.
33 King Street
Halton Hills, Ontario
Great 3 bedroom 2 bath, ideal for first time home buyer. Large Deck For Entertaining, New carpet on 2nd floor, 2013 Survey see attached. Seperate detached garage. You Have To See This Beauty To Believe. Walk to train station ( Go & Via Rail). Appliances are all as is where is, no warranty or represations. (id:24801)
RE/MAX Real Estate Centre Inc.
2102 - 5105 Hurontario Street
Mississauga, Ontario
Brand new, never lived-in 2 bed, 2 bath corner unit at the highly anticipated Canopy Towers! Bright south-east facing suite with floor-to-ceiling windows, open-concept layout & wraparound balcony offering amazing clear view of the lake & downtown Toronto skyline. Lots of natural light through out the day. Split layout for privacy between the two bedrooms. Kitchen with stainless-steel appliances - fridge, stove, dishwasher, and microwave. Building amenities include gym, party room, media room, outdoor patio, 24hr concierge. High speed internet included for one year. Prime Mississauga location steps to shopping, dining, transit. Quick access to Hwys 401 & 403. Perfect for professionals or small families! *** A Must See*** (id:24801)
Search Realty
107 - 2154 Dundas Street W
Toronto, Ontario
Once the B.F. Harvey Co. bedding factory (early 1900s), this heritage-designated building was transformed in the late 2000s into Feather Factory Lofts, a boutique residence of just 44 authentic hard lofts over five storeys true character in a prime west-end location. This 1,070 sq ft, 2-bedroom SE corner suite showcases original 10 ft factory wood ceilings, exposed brick, and post-and-beam construction. Wraparound windows bring natural light across the open plan. A large kitchen with stainless steel appliances, generous counters, and an eat in area makes everyday living and entertaining easy. The flexible layout works beautifully as a home, office, studio, or gallery. Located in the heart of Roncesvalles Village, just minutes to Bloor West/Dundas West subway, High Park, bistros, pubs, indie cafés, and boutique shops, with Loblaws and daily conveniences nearby. Street permit parking is available through the City of Toronto. With a Walk Score that makes this a true walkers paradise, excellent transit options including subway, UP Express, and streetcar, and a bike-friendly neighbourhood with lanes and trails nearby, convenience is at your doorstep. Roncesvalles is known for its vibrant, creative culture third-wave coffee, craft breweries, natural-wine bars, vintage shops, galleries, yoga and fitness studios, and a beloved farmers market all add to the lifestyle. A rare chance to own a true hard loft with history, scale, and community in one of Toronto's most loved neighbourhoods. (id:24801)
Royal LePage Terrequity Gold Realty
93 Waldie Road
Oakville, Ontario
4 Bdrm & 4 Wshrm Detached For Lease, Samuel Curtis Estates Neighbourhood, Steps Away From Lake Ontario, Shell Park & South Shell Beach, Open Concept, Hardwood Flooring, Pot Lights, Kitchen w/ Stainless Steel Appliances, Backsplash & Island, Overlooking Backyard w/Heated In-Ground Pool, Finished Basement Includes Fireplace & Wet Bar, Prime Location Close To Parks, Trails, Transit, Shopping, And The QEW, Bronte Go Station, New Costco Being Built Within Mins, Bronte Provincial Park Mins Away w/ Petting Farm & Camping/Picnic Grounds+++ (id:24801)
Exp Realty
38 Foxsparrow Road
Brampton, Ontario
** 2910 Square Feet ** Rare To Find 3+2 Bedrooms Stone Elevation End-Unit House With 4 Washrooms In Demanding Torbram & Countryside Area! Rare To Find 2 Bedrooms & Full Washroom In Main Floor** Double Door Grand Entry With Open To Above Foyer! Sun-Filled House Comes With 3.5 Washrooms! Family Size Upgraded Kitchen With Quartz Counter & Backsplash, Under Valance, Crown Molding, Upgraded Floor Tiles, S/S Appliances & Massive Center Island! Laminate Floor In Main Floor & Hardwood On 2nd Floor! Separate Living/Dining & Family Rooms With Walk Out to Wooden Deck! 9 Feet High Ceiling In Main & 2nd Floors! All Good Size Bedrooms! Master Bedroom Comes With 4Pc Ensuite, Walk In Closet & Balcony. ** No Side Walk Driveway ** Few Mins To Hwy 410, Trinity Mall & Bramalea City Center! Very Central Location!! House Shows 10/10. Must View House* (id:24801)
RE/MAX Realty Services Inc.
2nd Fl. - 134 Grand Avenue
Toronto, Ontario
Welcome to easy, low-maintenance living in Toronto's coveted Queensway neighbourhood. This generously proportioned 2-bedroom, 1-bath suite offers approximately 900 sq. ft. of bright, open-concept space that's move-in ready. A flexible footprint accommodates both relaxation and entertaining. Large windows flood the rooms with natural light. Steps To Transit, Hwys, Shopping, Restaurants, And Parks. (id:24801)
Sutton Group-Associates Realty Inc.
26 Killarney Court
Brampton, Ontario
Welcome to this well maintained, one-owner 3-bedroom, 3-bathroom detached home in one of Brampton's most sought-after neighbourhoods. The main floor offers bright and open living and dining areas, perfect for entertaining or family gatherings, a functional eat-in kitchen with sideyard access, and convenient main-floor laundry. Enjoy a cozy family room with a fireplace, three spacious bedrooms, and a primary suite featuring a walk-in closet and private 3-piece ensuite, providing both comfort and privacy.Set on a premium lot with a private backyard, this home combines space and potential for personalization, offering a true blank canvas for your vision! Families will appreciate being steps from top-rated schools and beautiful parks and green space like Heart Lake Conservation Park. Shoppers and diners will enjoy the proximity to Bramalea City Centre, Trinity Common Mall, and other nearby amenities. Commuters benefit from quick access to Highways 410 and 407, making travel across the GTA seamless.This is a rare opportunity to own a well-loved home with immense potential in a fantastic location perfect for families, first-time buyers, or those looking to invest in a thriving community. Don't miss out on making this home yours! (id:24801)
RE/MAX Professionals Inc.
58 Farningham Crescent
Toronto, Ontario
Welcome To 58 Farningham Cres - Nestled On One Of The Most Prestigious Streets In Princess Rosethorn, This Is One Of Toronto's First Net Zero Ready Custom Homes. It Is A Rare Fusion Of Modern Luxury, Timeless Elegance, And Sustainable Design Of Over 4,000 Square Feet Of Space. The Main Level Combines Kitchen With Living Space And Has A Soaring 12-Ft Ceiling. The Open-Concept Layout Has Floor-To-Ceiling Windows And Skylights Creating An Airy, Light-Filled Space. The Chefs Kitchen Is The Heart Of The Home, Featuring A Dramatic 10-Ft Quartz Island, Built-In Wine Fridge, Prep Sink, High-End Appliances Including A 6-Burner Gas Stove, And A Cozy Breakfast Nook. The Elegant Dining Area Includes A Walk-Out To The Backyard, Plus A Convenient Servery/Bar With A Second Dishwasher Perfect For Entertaining. Relax In The Living Room By The Wood-Burning Fireplace, A Rare Luxury In Modern Builds. The Main-Floor Also Has A Private Suite With Its Own En-Suite Bath Which Offers Flexibility For Guests Or Multi-Generational Living. Upstairs, The Primary Retreat Is A True Sanctuary With A Spa-Inspired En-Suite Bath Featuring Heated Floors, A Freestanding Tub, Glass Shower, Double Vanity, And A Stunning Oversized Private Balcony - Perfect For Relaxing Outdoors. This Home Is Built For Comfort And Efficiency With A Full Heat Pump System For Heating, Cooling, And Hot Water. It Has Upgraded Insulation, Triple-Pane Windows, And High-Efficiency Doors Ensuring Long-Term Energy Savings And Providing Unmatched Comfort. The Legal Basement Apartment Adds Extra Value And Is Ideal For In-Laws, For Rental Income, Or Personal Use. All Of This In A Highly Sought-After Etobicoke Neighbourhood, Close To Top-Rated Schools, Parks, And Amenities. (id:24801)
Property.ca Inc.
1461 Savoline Boulevard
Milton, Ontario
Location! Location! This newly built 4-bedroom, 3-bathroom semi-detached home is perfectly situated in Miltons sought-after Walker neighbourhood. With quick access to schools, parks, shopping, and major highways, this home offers the ideal blend of modern living and everyday convenience.Youll love the thoughtful details throughout, including hardwood floors, 9 ft ceilings, and a spacious, functional layout offering over 2100 square feet of living space. The bright and modern kitchen is designed to impress, with ample counter space, quality finishes, and storage for the whole family.Upstairs, youll find 4 generously sized bedrooms, including a luxurious primary suite with a large walk-in closet and spa-like ensuite bath. Each room is filled with natural light, creating the perfect spaces for rest and relaxation.And theres more! This move-in ready home comes equipped with a garage door opener and offers plenty of room for the whole family to grow and enjoy. (id:24801)
Royal LePage Meadowtowne Realty
83 George Robinson Drive
Brampton, Ontario
Beautiful Detached Home In Sought Out Upscale Ravines Of Credit Valley. Pride Of Ownership. This Home Offers 4 Bedroom Design With Exercise/Entertainment Space Attached To Main Bedroom. High End Finishes Throughout The House Including Double Door Entry, Pot Lights On The Main Floor, Maple Hardwood Flooring And Quartz Counter Tops In Kitchen And Master Bathroom. Enjoy An Additional Source Of Income With Legal Basement Suite (2 Bedroom) With Separate Entrance Or Use As An In-Law Suite. Enjoy The Privacy With No Houses In Front And No Side-Walk. Nestled In The Nature Rich Area Of Credit Valley With Walking Distance To Eldorado Park And Close Proximity To School, Shopping, And Entertainment. (id:24801)
Homelife/future Realty Inc.
6 Larkfield Road
Brampton, Ontario
Welcome to 6 Larkfield, a rare detached raised-bungalow in the heart of Madoc! Sitting on a 50 x 100 ft lot, this home is perfect for families or investors. The main level offers 3 bedrooms and 1 bath, while the finished basement adds 2 bedrooms, 1 bath, and a full kitchen, ideal for in-laws, rental income, or multi-generational living. Updates include hardwood replacing upstairs carpet this week (no carpet left upstairs), plumbing rough-in for a future primary ensuite, and a roof approx. 6 years old. Features include laminate flooring, hardwood in bedrooms, a 1-car garage with ample parking, and Smart Home Monitoring (Telus) with surveillance, fire & flood protection. Potential for separate entrance or cost-effective entryway conversion. Steps to schools, parks, shopping, transit, highways & community centres. Build equity or maximize ROI, the choice is yours! (id:24801)
RE/MAX Premier The Op Team
508 - 3900 Confederation Parkway
Mississauga, Ontario
Luxury Living Defined In 1Bed At M City By Rogers, Located In The Heart Of Mississauga. Unit Full Of Sunlight. Walking Distance To Many Amenities Including Square One, Celebration Square, Sheridan College, Living Arts Centre. Hwy 401/403 And Transit. Amenities: 24-Hr Concierge, Private Dining Rm With Chef's Kitchen, Event Space, Games Rm W/Kids Play Zone, Outdoor Saltwater Pool, & A Big Rooftop Terrace Perfect For Entertaining Guests & Much More!! (id:24801)
Homelife/miracle Realty Ltd
825a Oxford Street
Toronto, Ontario
Welcome to this beautifully maintained 3+1 bedroom, 3-bathroom townhome offering over 2,000 sq ft of thoughtfully designed living space. Bright and airy with an open-concept layout, this home features 9 ceilings, large windows, and a cozy fireplace that adds warmth and charm to the main floor. The modern kitchen is perfect for casual meals or entertaining, showcasing granite countertops, stainless steel appliances, gas range, and a spacious island with breakfast bar seating. Step outside to your large deck equipped with a gas BBQ hookupperfect for summer gatherings. Upstairs you will find two well-proportioned bedrooms, a full bathroom, and the convenience of a dedicated laundry area. Above, the primary bedroom is a private retreat occupying the entire top floorspanning over 600 sq ft with both north and south-facing views. This expansive space features a walk-in closet, a luxurious 5-piece ensuite, and a walkout balcony. The lower level offers added flexibility with a bonus room ideal for a home office, studio, or guest space, along with an additional powder room for convenience. A rare double car garage with ample storage and workspace adds to the appeal. Ideally located in vibrant Mimico, you're just minutes from local shops, restaurants, transit, the QEW, and the Mimico GO Stationmaking it easy to access downtown Toronto and beyond. (id:24801)
RE/MAX Professionals Inc.
5 - 636 Evans Avenue
Toronto, Ontario
Welcome to this spacious 3-bedroom, 4-bath executive condo townhouse, offering nearly 1,700 sq.ft. of thoughtfully designed living space one of the largest units in the complex! Freshly painted throughout with new kitchen tiles, this home is move-in ready. The open-concept main floor boasts 9'ft ceilings, hardwood flooring, and a modern kitchen with granite countertops, stainless steel appliances, and direct walk-out to a private backyard oasis perfect for relaxing or entertaining.The second floor features two generous bedrooms and a sleek 4-piece bath, while the entire third floor is a private primary retreat with a spacious walk-in closet, additional storage,and a spa-like ensuite with a separate shower and corner tub. A rare find in this complex, the finished basement offers a 2-piece bath, laundry sink, and abundant storage, making it ideal for an entertainment area, home gym, or office. Includes 1 parking spot. Ideally located minutes from Sherway Gardens, GO Station, highways 427/QEW/Gardiner, transit, and just a short drive to downtown Toronto and Pearson Airport. (id:24801)
Icloud Realty Ltd.
41 Leparc Road
Brampton, Ontario
Aprx 3700 Sq FT!! Come & Check Out This Fully Detached Home Built On Aprx 52 Ft Wide Lot. Comes With Finished Basement With Separate Entrance . Main Floor Features Separate Family Room, Living & Dining Room. Hardwood Throughout The Main Floor. Upgraded Kitchen Is Equipped With Granite Countertop & S/S Appliances. Second Floor Offers 4 Good Size Bedrooms. Master Bedroom Comes With Ensuite Bath & Walk-in Closet. Finished Basement Offers 2 Bedroom, 1Full Washrooms & Kitchen. Close To All Amenities: School, Parks, Shopping Mall, Grocery Stores & Many More. (id:24801)
RE/MAX Gold Realty Inc.
1165 Jeff Drive
Oakville, Ontario
Set on an expansive 89 x 104 ft premium lot on one of the most desirable streets in Clearview, this impeccably maintained home offers the perfect balance of comfort, elegance, and location. From the moment you arrive, the curb appeal is undeniablemanicured gardens and an aggregate driveway welcome you, while the private front porch provides a serene spot to sip your morning coffee and soak in the natural surroundings. Inside, pride of ownership shines. A dramatic two-storey living room is flooded with natural sunlight through oversized windows that overlook the lush front gardens, enhancing the homes sense of privacy and warmth. The main floor is designed for both family living and functional flexibility, featuring a dedicated office, a dining room with a gas fireplace (currently used as a second office), and a spacious family room with views of the beautifully landscaped backyard.The updated kitchen is both stylish and practical, complete with a center island, built-in appliances, bar fridge, and direct access to the backyardperfect for seamless indoor-outdoor entertaining and easy summer barbecues. A main floor laundry room with garage access adds everyday convenience. Upstairs, you'll find four generously sized bedrooms and three full bathrooms, including a primary retreat with a sitting area, Juliet balcony, walk-in closet, and a 5-piece ensuite. The basement offers endless potential to customize and create the space that suits your lifestylebe it a home gym, theatre, or additional living quarters. Step outside to your private backyard oasis, framed by mature gardens and anchored by a charming gazebo, designed for relaxation or entertaining loved ones. Located within walking distance of top-ranked schools Oakville Trafalgar, nearby parks, trails, and offering quick access to highways and Clarkson GO, this is a rare opportunity to enjoy upscale suburban living with unmatched convenience. (id:24801)
Royal LePage Real Estate Services Phinney Real Estate
1020 Kent Avenue
Oakville, Ontario
Attention buyers, builders, and savvy investors this is your chance to secure a rare gem in Oakvilles highly sought-after College Park neighbourhood! Nestled on a sprawling 66 x 187 ft lot surrounded by mature trees, this property offers the perfect setting for your dream custom home or next big project. Located in a vibrant, family-friendly community that's rapidly evolving, you're just steps away from Trafalgar and Oakville Place Mall, Sheridan College, and public transit. With easy access to the QEW, 403, and major routes, you'll enjoy a seamless lifestyle close to everything Oakville has to offer. Whether you choose to renovate or build new, this lot is full of promise and opportunity like this doesn't last long. Bring your vision to life in one of Oakville's most dynamic pockets. (id:24801)
Royal LePage Real Estate Services Ltd.


