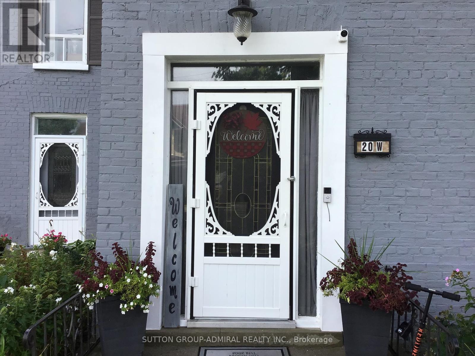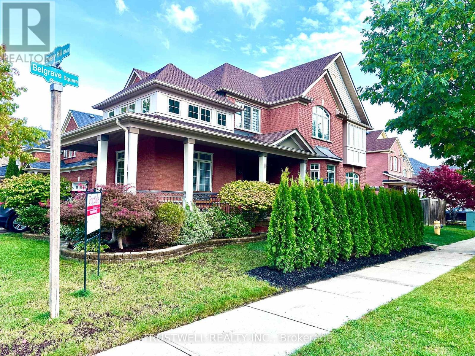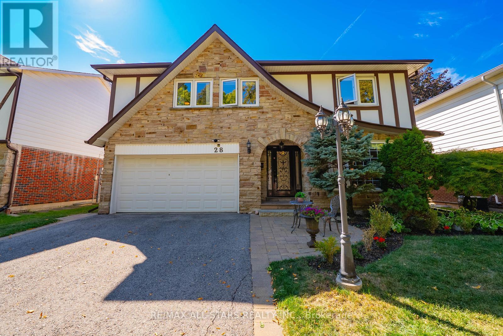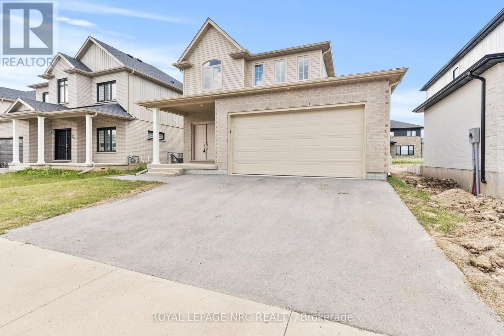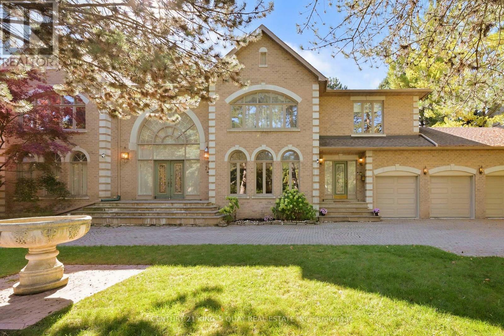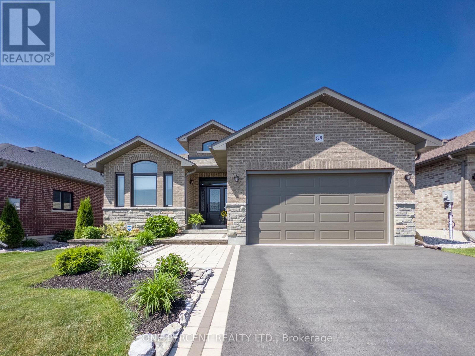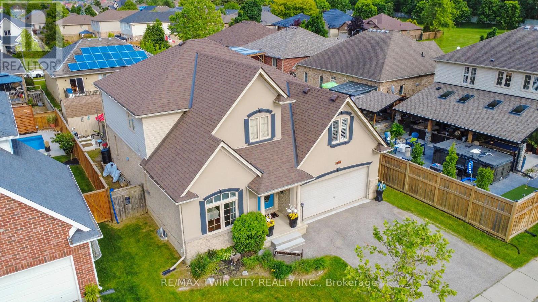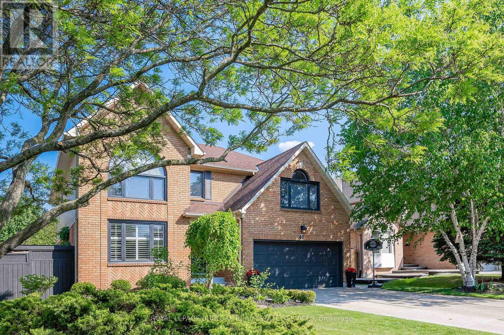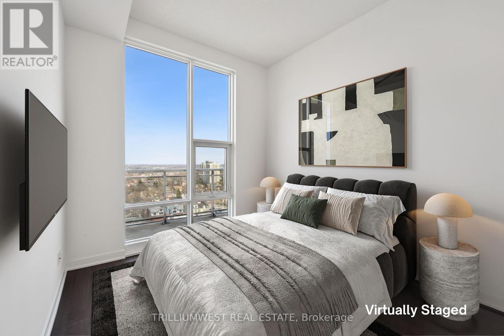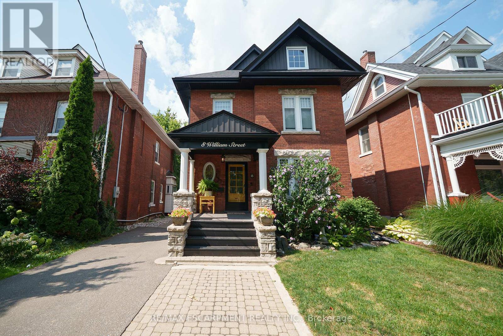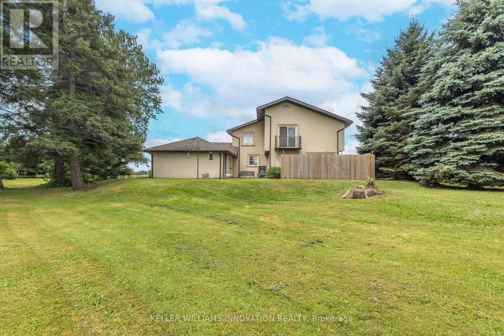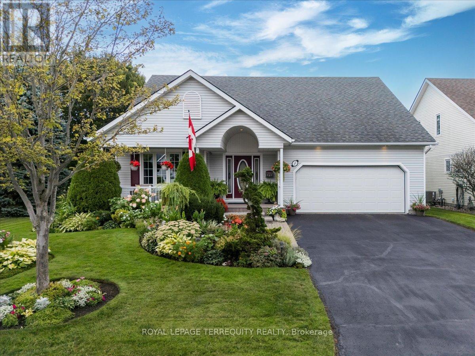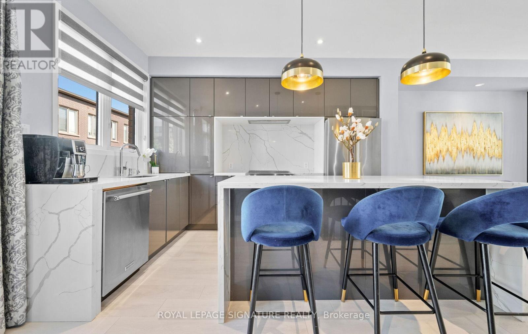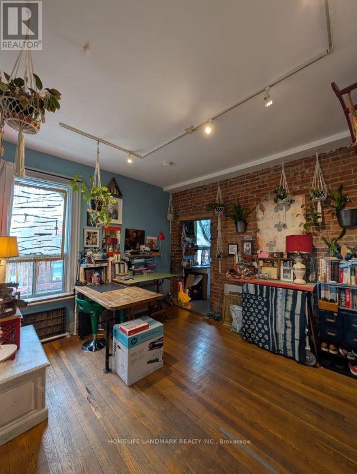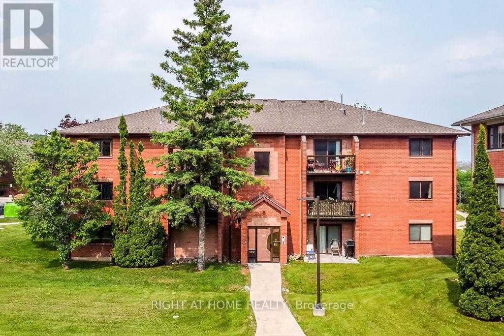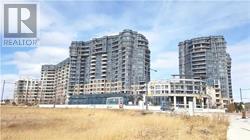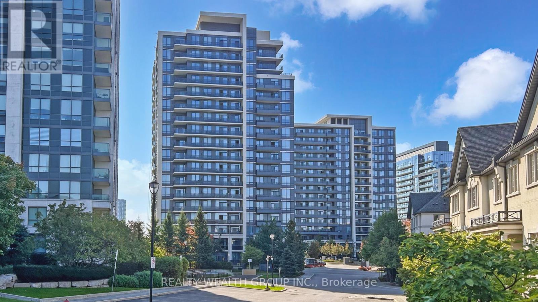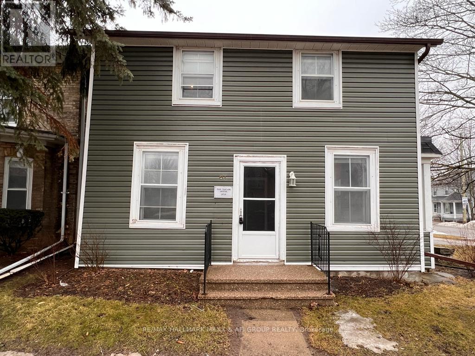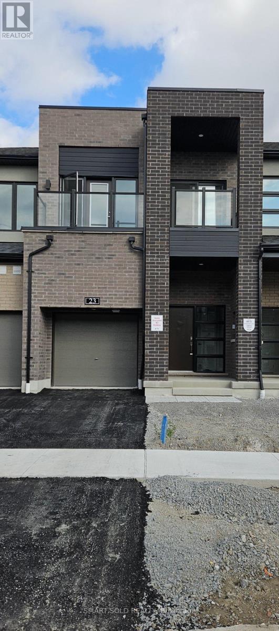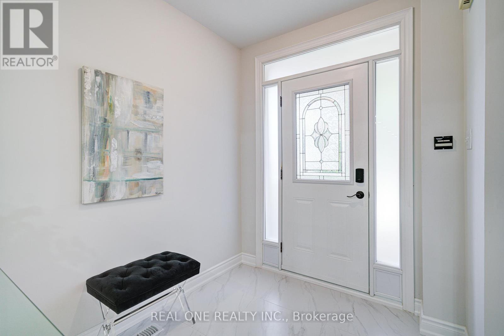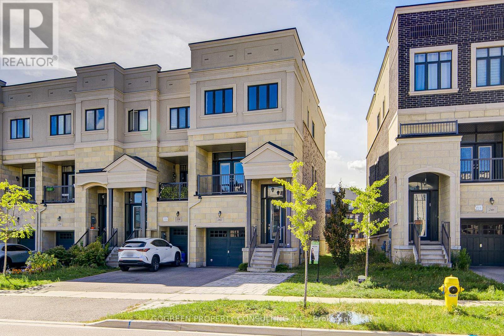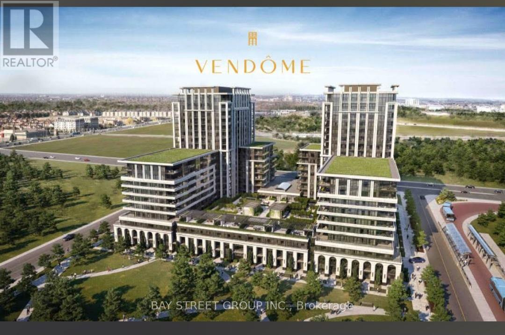20 King Street W
Kawartha Lakes, Ontario
Built in 1880, this Century home possesses unique architectural features and characteristicsmaking it a rare find. A stylish modern front door welcome you to a traditional foyer. Windows,doors and floors are trimmed in century era fashion.Spacious carpet free bedrooms. Handy 2nd floor laundry closet. Cozy main floor game room withgas fireplace and ceiling fan. Large main floor bathroom with double vanity, walk in shower and free standing soaker tub. Kitchen features a centre island, trendy subway tile backsplash. Includes microwave, gas stove, stainless steel fridge & dish washer. Sliding glass patio door from the kitchen leads you to your private 16'x40'wood deck. Pool size back yard with plenty more room to park/store your camper & other toys too. Single car garage with hydro-work bench and storage cabinets. Front driveway widened to park 3 large vehicles. Additional gated entry at rear with private driveway for access from Mary Street. Includes two good quality outdoor storage/garden sheds. Additional large wood shed for keeping lawn mower & other outdoor gear. Close to public elementary schools & bus route for secondary schools. Near public boat launch, fishing, beach & park(there's existing proposal with City of Kawartha Lakes for future revitalization of Omemee beach) Walking distance to all amenities (post office, pharmacy, grocery, restaurants, curling/reccentre, hardware & convenience stores)Like to shop larger? Drive to Lindsay or Peterborough. Each have their own hospitals. Several ATV trails in the local area. Ample free street parking when you're entertaining extra guests. Updated 200 Amp Service. Water Softener and Iron removal system new in 2024. Central air and gas furnace 2016. Roof Shingles 2020. Be smart! Put yourself in this move-in ready home, today, before the line up begins. Again!! (id:24801)
Sutton Group-Admiral Realty Inc.
57 Emery Hill Boulevard
Markham, Ontario
Welcome to this Emery built 4-bedroom detached home in the heart of Berczy Village. One of Markham's most desirable neighborhoods. Located on a premium corner lot across from a park and within top-ranking School zones. Two minute walk from Stonebridge P.S. down the street and Pierre Trudeau H.S. a quick drive away. Walking distance to schools, groceries, restaurants and more! This approx. 3,000 sq.ft. two-storey home offers the perfect blend of modern living and family-friendly location. Professionally Renovated Top to bottom from a 90" fiberglass Double door entrance to a gourmet kitchen complete with stainless steel appliances & quartz countertops. Open-concept living and dining areas with hardwood floors, high ceilings, and stylish finishes. Spacious second level with 4 Bedrooms. Including large primary bedroom with walk-in closet and updated 4-piece ensuite. Plus a newly added second ensuite bedroom. Fully finished basement with 2 bedrooms, 2 bathrooms & lots of storage. Professionally landscaped front and backyard with interlocking stone patio, perfect for entertaining guests, summer barbecues, or relaxing evenings outdoors. And much more! Move-in ready! (id:24801)
Trustwell Realty Inc.
28 Cobblestone Drive
Toronto, Ontario
Welcome to 28 Cobblestone Drive, a beautifully upgraded 4+1 bedroom, 4 bathroom home with 2 full kitchens, set on a premium 50 x 150 ft lot in one of North Yorks most sought-after neighbourhoods. This meticulously maintained property offers undeniable curb appeal with its extended driveway, manicured landscaping, and timeless exterior. Inside, the main floor has been fully renovated in 2018, featuring bright and spacious principal rooms with a seamless flow, ideal for both everyday living and entertaining. The highlight of the home is the custom Italian kitchen with sleek modern finishes, built-in high-end appliances, and an impressive 10-ft islandperfect for chefs and entertainers alike. A powder room and main floor laundry add convenience. Upstairs, youll find four generous bedrooms, including a primary suite with double door entry and a spa-inspired ensuite with heated flooring. The additional 4-piece bath also features heated floors. The finished basement offers exceptional flexibility with a second kitchen, large living area, office/bedroom, full bathroom, and plenty of storage, ideal for multi-generational living or an in-law suite. The expansive backyard provides endless possibilities for outdoor living, from summer gatherings to creating your own private oasis. Located close to top-rated schools, Fairview Mall, Seneca College, public transit, and just minutes to Highways 401, 404, and 407, this home offers the perfect balance of space, style, and convenience. A rare opportunity in a prime Toronto location. (id:24801)
RE/MAX All-Stars Realty Inc.
25 Autumn Avenue
Thorold, Ontario
Experience the best of suburban living in this beautifully designed detached home located in Thorold's sought-after Rolling Hills neighbourhood. A covered porch and double-door entry welcome you into a bright, open-concept main floor where living, dining, and cooking blend seamlessly. The upgraded kitchen features quartz countertops, modern cabinetry, and stainless steel appliances, while oversized patio doors off the dining area open to a 10x10 deck and a spacious backyard-perfect for barbecues and outdoor gatherings. Upstairs, you'll find three generously sized bedrooms, each with ample closet space. The primary suite offers a large walk-in closet and a private 4-piece ensuite bath. The builder-finished lower level includes a legal basement apartment in the City of Thorold, offering exceptional versatility and income potential. With its own separate entrance, two additional bedrooms, a full bath, a second kitchen with quartz counters, and a large living area, this space is ideal for rental income, multigenerational living, or an in-law suite. Quality finishes are found throughout, including an oak staircase, luxury vinyl flooring, custom blinds, quartz bathroom surfaces, and upgraded light fixtures. The attached garage provides inside entry for everyday convenience. Located minutes from Brock University, Niagara College, parks, shopping, and highway access, this home is perfect for families, investors, or commuters. With five bedrooms, four bathrooms, and a fully finished legal basement apartment, this home offers comfort, flexibility, and opportunity in one of Thorold's most desirable communities. Book your private showing today and experience the possibilities this exceptional property has to offer! (id:24801)
Royal LePage NRC Realty
20 Limcombe Drive
Markham, Ontario
Three car garage custom built mansion built in 1988 at prestigious Bayview Glen, Boasting over 7000 sqft above ground, Attached triple car garage with circular driveway, spacious entertaining rooms, close to sought-after Bayview glen Elementary school, beautifully landscaped and treed back garden features swimming pool (id:24801)
Century 21 King's Quay Real Estate Inc.
88 Essex Drive
Belleville, Ontario
Built by Staikos Homes in 2021, this beautifully finished property was significantly upgraded from the base package, featuring numerous custom and high-end finishes throughout. The bright main level offers 3 spacious bedrooms, including a primary suite with a walk-in closet and private ensuite. The stylish kitchen showcases quartz counters, a custom corner cabinet, backsplash and upgraded faucet. LED lighting throughout the kitchen, great room and rec room provide lots of light. The open layout includes a large living area with a gas fireplace and custom built-in bookshelves, plus a versatile bonus room on the main level currently used as a dining room that could easily be used as a home office or extra bedroom. The fully finished basement brings 2 additional bedrooms, a bathroom, and a huge rec room, perfect for family living or entertaining. Additional major upgrades include 5-inch hardwood flooring, custom window coverings (top-down, bottom-up blinds in the primary bedroom) and a tankless hot water heater. Exterior enhancements include a deck, landscaping, natural gas BBQ hookup, fenced in yard, interlock walkway, and upgraded windows. Located in a quiet, family-friendly neighbourhood just minutes from everything Belleville has to offer, this home might be the perfect one for you! (id:24801)
One Percent Realty Ltd.
23 Laycock Street
Brantford, Ontario
Elevated Living Awaits: Seize an extraordinary opportunity at 23 Laycock Street, a residence that redefines luxury in Brantford's prestigiousMission Estates. This meticulously designed two-story home offers over 2900 sq ft of refined living space, featuring four exquisite bedrooms andthree and a half spa-inspired bathrooms, each a testament to superior craftsmanship and sophisticated design. Upon entering the grand twostoryfoyer, you'll be immediately captivated by the home's inherent elegance. Sunlight pours through expansive windows, illuminating the impeccabledetails and high-end finishes that adorn every corner. The formal dining room provides an exquisite setting for intimate gatherings, while thegourmet eat-in kitchen, featuring gleaming granite countertops and premium appliances, inspires culinary masterpieces. The expansive greatroom invites relaxation and effortless entertaining, seamlessly connecting to the outdoor oasis. Step outside to your private resort. Themeticulously landscaped backyard boasts an expansive deck and an oversized patio surrounding a shimmering 16 x 28 saltwater inground pool.A charming gazebo and graceful pergola offer serene retreats, perfect for al fresco dining. Upstairs, find tranquillity and a versatile landing,perfect for a home office or library. Two generously proportioned bedrooms offer luxurious accommodations, while the master suite epitomizesopulence with a lavish walk-in closet and a spa-like four-piece ensuite bathroom. The finished lower level offers exceptional versatility. Imagine ahome theatre, recreation room, or a self-contained granny suite for extended family. Situated steps from Mission Park and a short drive from allfine dining establishments and premier shopping destinations like Costco, 23 Laycock Street offers the perfect fusion of tranquillity andconvenience. With effortless 403 access minutes away, connectivity is a breeze. Click on additional pictures for 3D tour (id:24801)
RE/MAX Twin City Realty Inc.
40 Springfield Boulevard
Hamilton, Ontario
Welcome this beautifully updated 5 bed, 5 Bath home in excellent Meadowlands location, close to all amenities, Top rated schools, parks & easy highway access! Set on a pool sized 62ft x 142ft lot, this stunning home welcomes you with grand foyer & new flooring throughout. The main floor features spacious principal rooms including formal living & dining room, updated Eat-in kitchen with S/S appliances, leathered stone countertops, pantry & desk space, a family room with woodburning fireplace, powder room, garage access & main floor laundry. A spacious patio is walkout from the kitchen to the large yard with tons of privacy! 2nd floor boasts 4 very large bedrooms including 3 PRIMARY SUITES - ALL with renovated ensuite bathrooms, large walk-in closets! Finished basement is very bright with large egress windows in the Rec room, 5thbedroom, 5th bathroom, office space, storage and even a roughed-in kitchen area for potential Nanny/in-law suite! Double car Garage & 4 Car drive complete this gem! (id:24801)
Royal LePage Burloak Real Estate Services
616 Kenabeek Terrace E
Ottawa, Ontario
Experience luxury living in this spacious "6-bedroom + office, 4 full bath" executive residence situated on a ***Rare Premium 150-ft deep lot *** in one of Ottawa's most sought-after neighbourhoods. Boasting 3,777 sq. ft. above grade plus a builder-finished 650 sq. ft. lower level (MPAC), this home offers around ***** 4,427 sq. ft. of beautifully designed space ***** perfect for modern families and multi-generational living. Step inside to discover **** 9-ft ceilings on all three levels****, a bright main-floor office, and a bedroom with full 4-piece washroom, ideal for guests or extended family. The open-concept Family room and dining area feature rich hardwood floors and an abundance of natural light, creating a warm, contemporary ambiance. At the heart of the home, the Deslauriers Gourmet kitchen showcases a quartz waterfall island, matching quartz backsplash and countertops, soft-close cabinetry, under-cabinet lighting, and premium appliances a perfect blend of style and functionality for everyday living and entertaining. Upstairs, find five spacious bedrooms, ****each bedroom connected to a bathroom and featuring custom-built closets for maximum organization****. The builder-finished lower level adds a bright recreation area with large windows ideal for a home gym, playroom, or media retreat. This home includes Smart motorized blinds, Kasa Smart dimmer switches, Nest smart doorbell, Nest Smart lock, EV rough-in, CAT-6/5 ethernet internet points (6) and 200-amp electrical service providing a seamless integration of luxury and technology. Located close to top-rated schools, LRT, parks, and scenic walking trails, this meticulously maintained home truly offers the best of Ottawa living where premium finishes, smart living, and a rare large lot come together for an unmatched lifestyle experience. The House is East-Facing, which is considered highly auspicious in both Vastu-Shastra and Feng-Shui, symbolizing growth, positivity and the energy of the rising Su (id:24801)
Homelife/miracle Realty Ltd
1702 - 85 Duke Street W
Kitchener, Ontario
Experience unparalleled living in this unique corner PENTHOUSE a rare gem with no upstairs neighbours! Bathed in NATURAL LIGHT, this bright 2-bedroom condo features 10-foot CEILINGS and floor-to-ceiling WINDOWS that frame breathtaking city VIEWS from your private 110 sq. ft.BALCONY. The sleek, MODER KITCHEN is a chef's delight, boasting full-height cabinetry, GRANITE COUNTERTOPS, upgraded stainless steel APPLIANCES, and a versatile MOVABLE ISLAND. Both bedrooms are generously sized, with the primary offering a private en-suite. Enjoy CARPET-FREE living, in-suite LAUNDRY, and ample STORAGE. This is the only PENTHOUSE of its kind available, perfectly positioned next to CITY HALL with the ION LRT at your doorstep. Step out to vibrant King Streets SHOPS and RESTAURANTS, then retreat to your quiet oasis above it all. Residents enjoy a 7-day CONCIERGE, lounge, panoramic rooftop TERRACE, and a modern GYM. Underground PREMIUM PARKING and a storage LOCKER complete this exceptional offering. (id:24801)
Trilliumwest Real Estate
8 William Street
Brantford, Ontario
Welcome home to 8 William Street, set in Brantford's Victorian Historic District. This solid brick 2-storey home with 2,451 sqft, 4 bedrooms, 2.5 baths and a remarkable attic loft, was meticulously restored to its original grandeur in 2017-2018 and offers spectacular curb appeal. Step inside to a foyer defined by ornate ceramic tile, a broad hardwood Victorian staircase and original wood trim that reflects the workmanship of its era. The main floor highlights refinished pine hardwoods, Palladian windows, intricate coving & moldings, with period hardware & door fixtures throughout. The living & dining rooms feature bay windows, custom California shutters and a refinished oak fireplace in the living room. The kitchen showcases a crisp white palette of cabinetry set against a mosaic tile backsplash, apron-front sink and stainless steel appliances. A door opens to the side porch, and "backstairs" link the kitchen to bedrooms, perfect for quick trips upstairs or late-night snacks. Completing the main floor is a newly constructed 2pc bathroom combined with the laundry room. The second floor offers 4 bedrooms with refinished hardwoods and a 5pc bath. The stunning loft retreat boasts vaulted ceilings with beams, skylight, dormer, wet bar and a 3pc bathroom. The basement walks-up to a fenced professionally landscaped backyard with interlock patio, gardens & green space that backs onto a picturesque city park & steps to the Grand River trail. William Street, recognized within the Dufferin Ave - William St Heritage Conservation District, is notable for its potential in Brantford's continued growth & development. With timeless curb appeal & thoughtful restoration, this home offers both charm & function in one of the city's most desirable settings, close to schools, shops & parks. Additional Features Include: Select new windows installed (main bathroom, kitchen, basement). New roof, eavestroughs, soffit & facias (2017), Full electrical rewiring. (id:24801)
RE/MAX Escarpment Realty Inc.
7147 Wellington Road No. 124 Road
Guelph/eramosa, Ontario
Welcome to this unique 1.3-acre property, perfect for those seeking space, versatility, and a connection to the outdoors. With over 2,800 sq. ft. above ground plus an 832 sq. ft. unfinished basement, this home offers incredible potential for families, hobbyists, or anyone looking for a rural lifestyle. Inside, you will find 4 generous bedrooms, two located on the upper level, each with large closets and private balconies, and two on the main floor, including one with a walk-out to the patio. The layout is designed for comfort and flexibility, with plenty of room to make it your own.The property's outbuildings are a true highlight: A detached oversized garage with a versatile multi-purpose room attached. Two shipping containers with electricity connected by a massive workshop, a dream setup for projects, storage, or a home-based business. A greenhouse for year-round growing. Step outside and explore your own private trail, adding a peaceful and recreational element to this already impressive property. Zoned agricultural, this space is ideal for small-scale farming, gardening, or simply enjoying a rural lifestyle with modern comforts.This property is more than just a home, it is an opportunity to create the lifestyle you have always imagined. (id:24801)
Keller Williams Innovation Realty
25 Sandpiper Way
Brighton, Ontario
Welcome to 25 Sandpiper Way, Brighton, Ontario. This impeccable and spacious 3 bedroom, 3 bathroom detached Bungaloft resides in a very popular and unique adult lifestyle community of Brighton By the Bay. Located within walking distance to Lake Ontario recreational activities, restaurants, boat harbour and the popular Presqu'ile Provincial Park with it's fantastic lake views, and of course wonderful beaches! The home is surrounded on 2 sides with well-maintained parks including a beautiful pond with fountain. Arguably the best location in the community! The architecturally designed rear deck has maintenance free vinyl planks and overlooks the award winning gardens with in-ground sprinkler system created by the owner. The primary main floor bedroom has a spacious 5 piece bathroom with jet tub and a 6 ft walk-in closet. The unique upper loft space has another spacious bedroom and ensuite bathroom and office area. The cathedral ceiling living room has twin skylights streaming light in. The home exudes quality and care of ownership!! The 3rd main floor bedroom/family room is close to the entrance. The finished basement is 8 ft high and has ample storage, workshop, recreation rooms and furnace room. Many special features exist and are listed on the attached feature sheet. "Brighton by the Bay (BBtB) is an adult lifestyle community where retirees young and younger, move to a new stage of life and bring their vision of retirement to fruition. The Community consists of 314 bungalows of varying designs with lovely gardens and lots of trees. A series of Covenants, Bylaws, and Rules & Regulations all help to keep our community that way for the enjoyment of all. In the middle of the Community is the Sandpiper Centre, a private clubhouse-like building, where residents enjoy a wide range of activities. Very reasonable annual dues ( $ 40 per month) cover the operating and maintenance costs along with a contribution to reserves for future asset maintenance and replacement costs. (id:24801)
Royal LePage Terrequity Realty
173 Sabina Drive
Oakville, Ontario
Must See Magazine Worthy Turn Key Modern Freehold Townhouse, Where No Detail Has Been Overlooked. This Stunning Home Features A Custom Chef's Kitchen With Quartz Countertops, Matching Backsplash, An Oversized Waterfall Island, And Premium Kitchen Aid Stainless Steel Appliances. The Open-Concept Layout, Enhanced By 9-Foot Ceilings On Every Floor, Smooth Ceilings On The Main Level , And Modern Flooring Throughout, Is Perfect For Entertaining. Enjoy Elegant Touches Like Pot Lights, Designer Light Fixtures, Custom Wainscotting, And Zebra Blinds Throughout With Remote Controlled Blinds In The Main Living Area And Master Bedroom. A Custom TV And Fireplace Feature Wall, Along With A Built-In Bar With Lighting, Elevate The Space Even Further. Large WindowsFlood The Home With Natural Light, While The Master Suite Offers A Walk-In Closet And A Luxurious Ensuite. Additional Highlights Include A NestThermostat, Fresh Paint, Interlocked Front Yard, A Beautifully Designed Backyard Retreat, And Convenient Garage Access From Inside The Home. Located In A Prime Area Close To Stores, Restaurants, Top Rated Schools, Parks, Hospital, Transit, Highways, Golf Courses And Much More! (id:24801)
Royal LePage Signature Realty
85 Kane Avenue
Toronto, Ontario
Stunning 3-Bedroom Home on a Prime Corner. Welcome to this beautifully updated 3-bedroom home situated on a premium corner lot, offering comfort, style, and thoughtful design throughout. The newly remodeled kitchen opens into the formal dining area perfect for hosting gatherings with family and friends. Downstairs, the spacious basement with charming brick finishes and a cozy fireplace. A convenient 3-piece bathroom and wet bar area enhance the space, making it ideal for entertaining or relaxing evenings at home. Step outside to your own private oasis. Fully enclosed with privacy fencing, the outdoor living space features multiple areas for lounging or dining. A bonus yard on the far side of the attached garage provides additional outdoor space perfect for children to play, pets to roam, or a garden to flourish. Additional highlights include ample storage in a uniquely designed attic space and a fantastic location close to local amenities, schools, and parks. An absolute must-see! This home offers the perfect blend of charm, functionality, and lifestyle. (id:24801)
Sutton Group Realty Systems Inc.
4 - 271 Dunn Avenue
Toronto, Ontario
One Bedrooms Apartment, Steps To Ttc, Shopping, Art Galleries, Gladstone Hotel, The Drake, Restaurants. Tenant Pays Own Hydro (id:24801)
Homelife Landmark Realty Inc.
B6 - 179 Edgehill Drive
Barrie, Ontario
Fall in Love with this Modern Condo for Sale in Beautiful Lake City of Barrie. Enjoy a care-free lifestyle in this bright and spacious 2-bedroom, 1-bathroom condo in second floor, offering nearly 900 sq ft of comfortable, move-in ready living space. Located in a quiet yet well-connected area, this updated unit features a modern open-concept layout, perfect for first-time buyers, downsizers, or investors.Step inside to find a clean, stylish interior filled with natural light. The living and dining area flows effortlessly to a private balcony ideal for morning coffee or evening relaxation. Cook delicious meals in your beautiful, white and bright Kitchen with granite counters. Both Bedrooms are well-sized, and the updated bathroom adds convenience and comfort. Enjoy the simplicity of condo living with all the essentials near by, just minutes from schools, restaurants, shopping, parks, and activities, and only 3 minutes to Hwy 400 for an easy commute. Less than 1 hour to the GTA and Toronto, this location offers the best of both worlds: peaceful living with City access. Cable TV, Internet, Water, Parking, Snow Removal, Landscaping are all included in condo fee. Don't miss this opportunity to own your beautiful, low-maintenance & worry-free Home in one of Barrie's most convenient location. Internet, Water, Cable TV, Building Insurance & Parking are included. The condo fee amount is starting in December 2025. Book your showing today! (id:24801)
Right At Home Realty
986 - 23 Cox Boulevard
Markham, Ontario
Luxury circa 2 by Tridel. Beautiful Large 2 Split Bedroom plus Formal Den. 9" Ceiling, approx.1186 s.f. w/North View. Family Size Kitchen. Stainless Steel Appliances. Granite Countertop. Laminate and Vinyl Flooring Throughout. Prime Unionville Location. Great School district, Mins. to Coledale P.S. & Unionville High. Close to Schools, Banks, Shopping Plaza, Malls & All Amenities. Easy Access to Highway 404 and 407. (id:24801)
Elite Capital Realty Inc.
Lph2-05 - 75 North Park Road
Vaughan, Ontario
Welcome to The Fountains in Thornhill an exceptional opportunity to own a rarely available 2-bedroom, 2-bathroom lower penthouse corner unit with soaring 9' ceilings and bright southeast exposure! This smart purchase is located in a highly sought-after community, offering both strong rental potential and excellent long-term appreciation. Whether youre an investor looking for a high-demand property or a family searching for a stylish and convenient home, this residence checks every box.The unit has just been beautifully renovated and is completely move-in ready. Enjoy brand-new 14 mm like commercial grade water resistant vinyl flooring throughout, refaced modern kitchen cabinets, New HVAC unit, freshly painted interiors, and new upgraded ELFs, giving this condo a fresh, contemporary feel. The open-concept layout with oversized windows provides abundant natural light, while the corner unit setting ensures privacy and stunning views.Residents at The Fountains benefit from resort-style amenities, including an indoor pool, fully equipped fitness centre, 24-hour concierge, party/meeting room, guest suites, and more. All of this comes with the added convenience of being just steps to Promenade Mall, shopping, restaurants, parks, top-rated schools, and public transit, with quick access to major highways for an easy commute.This property offers the perfect balance of luxury, location, and lifestyle. A prime investment opportunity or an incredible place to call home dont miss your chance to own one of Thornhills most desirable condos! (id:24801)
Realty Wealth Group Inc.
Front - 61 Wellington Street E
Aurora, Ontario
Location, location. Welcome to this 1 bedroom plus one office on the second floor front unit - steps from aurora go station! Clean inside and out, newly painted with one parking spot, laundry is shared, it's a single family house with separate furnace - tenant is responsible for %50 of all utilities. All your bases are covered! Truly a rare find in aurora - don't miss out! Barn is not included in the rent. (id:24801)
RE/MAX Hallmark Maxx & Afi Group Realty
23 Freeman Williams Street
Markham, Ontario
Brand New Freehold Townhome by Minto Union Village Community (Markham)** 2052 SqFt of elegant living space featuring 3 bedrooms, 3 bathrooms, and a professionally finished basement**Bright open-concept kitchen, dining, and living area perfect for entertaining. 9 ceilings on both main and second floors; hardwood flooring throughout the main level. Modern cabinetry, custom window coverings (to be installed), and EV rough-in for future charging station. Located in the prestigious Union Village community a perfect blend of modern comfort and natural serenity.**Steps to top-ranked Pierre Elliott Trudeau High School, community centre, parks, golf courses, shops, and restaurants**Easy access to Highways 404 & 407 for a quick commute. (id:24801)
Smart Sold Realty
32 Frobisher Street
Richmond Hill, Ontario
Don't Miss This One! Prime Location Located Minutes To Everything!! Prestigious Bayview Glen 4 Br W/ Great Layout!1851 Sqft + 600 Sqft Finished Bsmt! Bright, Brand New Eat In Kitchen W/Breakfast Area, Centre Island, B/I Cabinets, California Shutters & 2 Sided Fireplace!! Hwy407, Hwy 7, Restaurants Grocery, Shops, Community Centre & Fabulous Schools Just Right at Doorstep. Surrounded By 3 Wonderful Parkettes! Pride Of Ownership, Tons Of Upgrades! Hardwood Fl Thru-Out Main & 2nd Fl, Hardwood Staircase, Laminated Fl Thru-Out Bsmt. Stone Counter-Top Kitchen. (id:24801)
Real One Realty Inc.
242 Thomas Cook Avenue
Vaughan, Ontario
End-Unit @ Prestigious Valleys Of Thornwoods. 4 +1 Bed, 4 bath, 4 parking, 2510 Sqft of Living space. 100% Freehold without fees. Premium deep lot 29 '* 147'(irregular).One of the Largest model in the community. Open concept, modern finish, 10' on Main, 9' on second / ground level. Specious and bright. Enjoys Abundant Natural Light And Layout Designed For Easy Living & Entertaining. The Ground Floor Incorporates A Generously Proportioned Family Room, Laundry Room And 2Pc Bath W/Direct Access To The Yard. Main floor has Stunning Kitchen W/Centre Island And Breakfast Erea, Spacious Living/Dining Room, 3 Large Balconies with endless outdoor space. End unit means separate entrance for family room and basement, potential 2nd apartment. No need go through inside of the property for backyard work and material. Quality Fittings And Fixtures And Plentiful Storage. Easy to access parks and playground shops, restaurants etc. Top school zone. St Theresa High school, walking distance to primary school. GoTrain Bus shuttle bus comes to this community. (id:24801)
Gogreen Property Consulting Inc.
312 - 8 Cedarland Drive
Markham, Ontario
Step into luxury living at Vendome Condos in prime Unionville, Markham! This brand-new 1+1 bedroom, 2 bath suite offers over 630 sq.ft. of thoughtfully designed space plus a sun-filled 120 sq.ft. south-facing terrace. The versatile den with sliding doors can easily serve as a second bedroom or private home office. The modern kitchen stands out with a stylish movable center island - perfect for extra prep space or entertaining - and a built in hot filtered water system for ultimate convenience. Floor-to-ceiling windows fill the unit with natural light, enhancing its sleek finishes and open layout. Residents enjoy 30,000 sq.ft. of premium amenities including a fitness center, yoga studio, multi-sport facilities, 24/7 concierge, EV charging, visitor parking, and a private courtyard. Ideally located near Warden and Hwy 7 with seamless access to Hwys 404/407, top-tier dining, shopping, First Markham Place, and within the sought-after Unionville school district. A must-see suite that blends modern upgrades, luxury, and unbeatable location! (id:24801)
Bay Street Group Inc.


